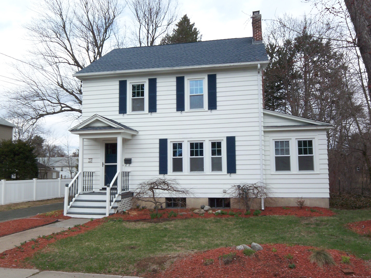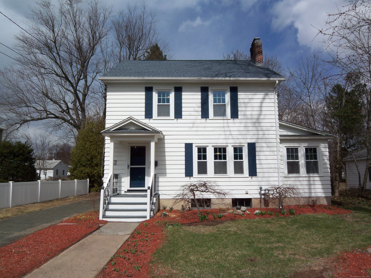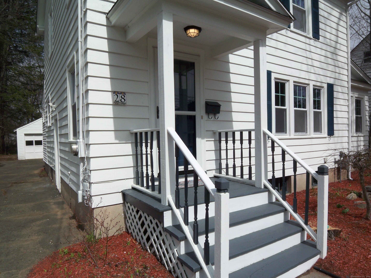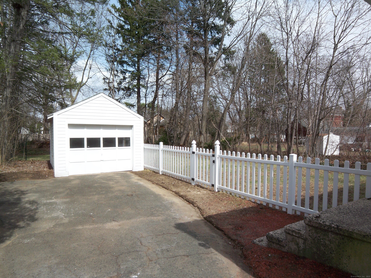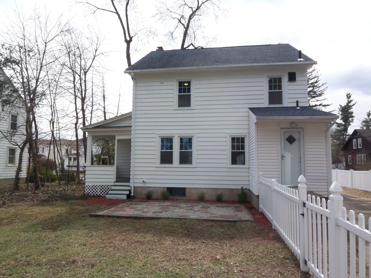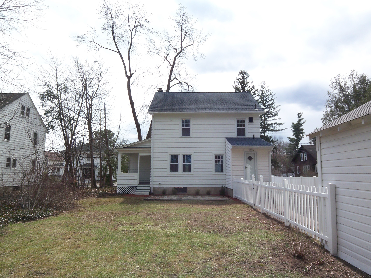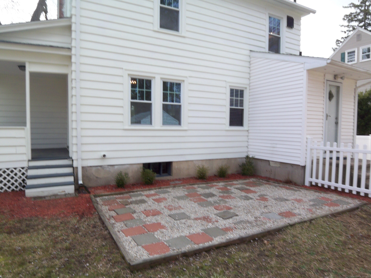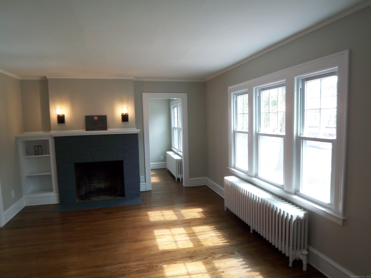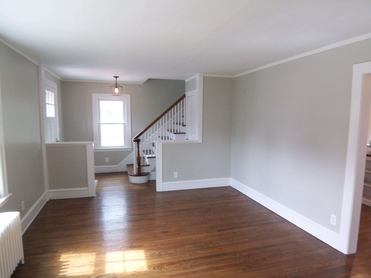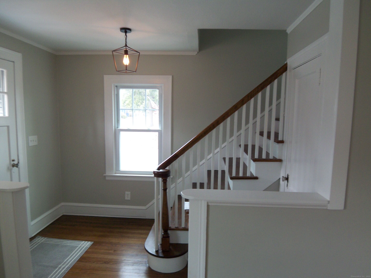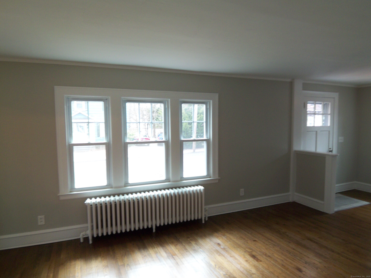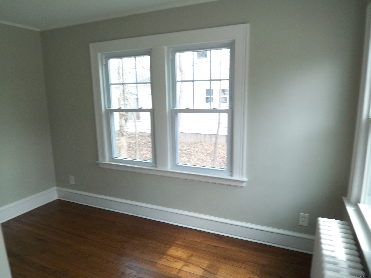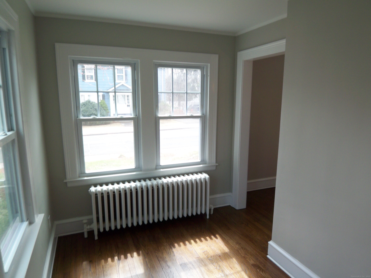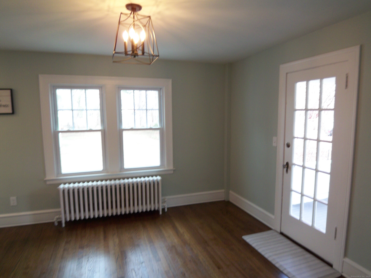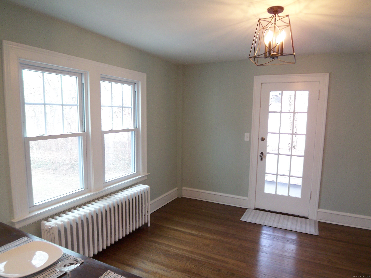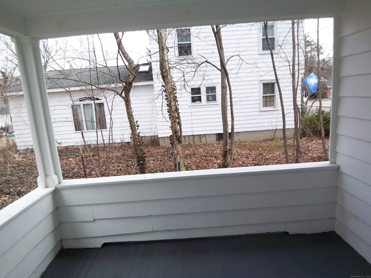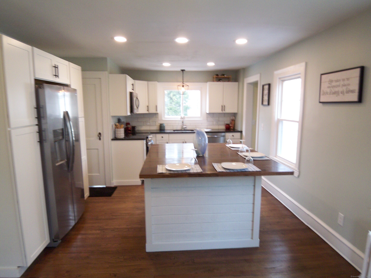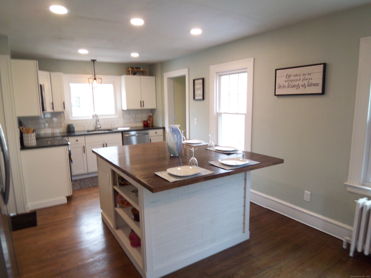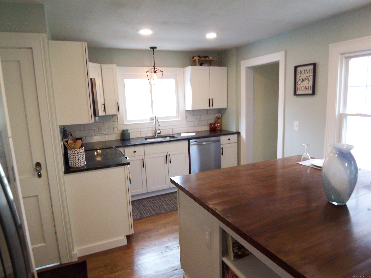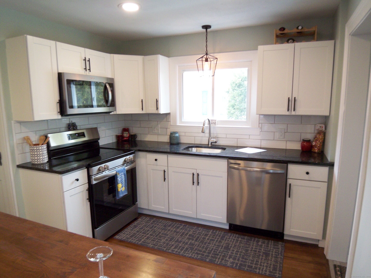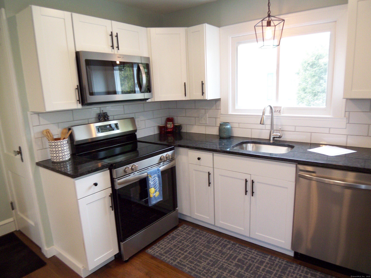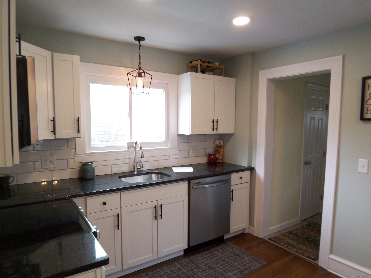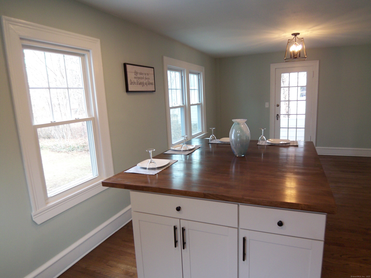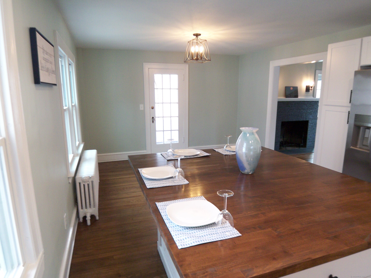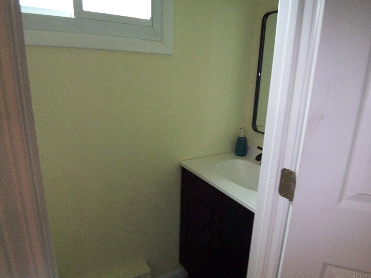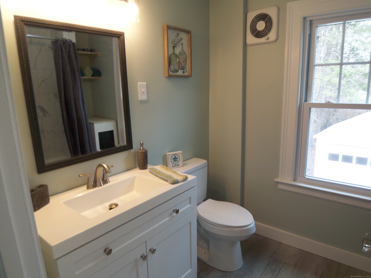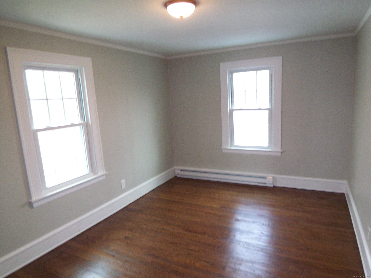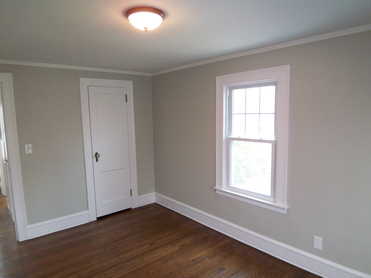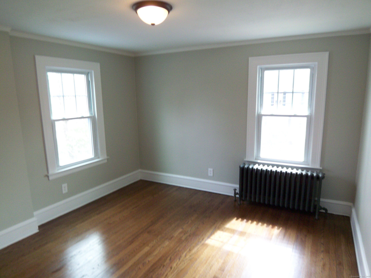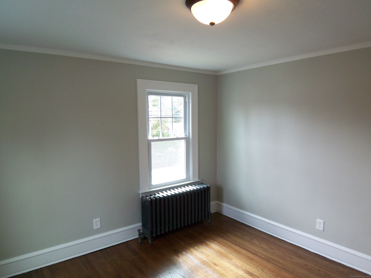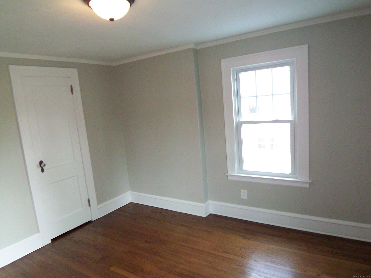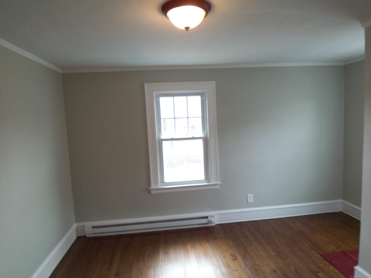More about this Property
If you are interested in more information or having a tour of this property with an experienced agent, please fill out this quick form and we will get back to you!
28 Capen Street, Windsor CT 06095
Current Price: $365,000
 3 beds
3 beds  2 baths
2 baths  1456 sq. ft
1456 sq. ft
Last Update: 6/21/2025
Property Type: Single Family For Sale
Welcome to this beautifully renovated colonial that has it all! A quiet street thats on the holiday parade route, walking distance to historic Windsor center & a beautiful park with a pond AND 4 minutes drive to 91 & 291. Enter the living room & immediately notice the modern updates while all the charm of yesteryear has been restored. Gorgeous original hardwood floors are refinished throughout. In back of the cozy fireplace is a bright, warm sunroom that can be used for relaxation or as an office. Turn into the large dining room thats been opened up to a brand new kitchen. The kitchen boasts shaker cabinets, granite, custom tile, ss appliances, recessed lighting & a large butcher block island w/ lots of seating & room for meal prep! Off the kitchen is a mudroom w/ a half bath & closet, a super-convenient entrance from the back yard. Exit the dining room onto a covered corner porch, shaded in the summer, to grill or chill. Upstairs, youll find the tastefully updated full bath & three bedrooms, large enough for queen or even king beds & all of your furniture. Additionally, theres an awesome walk-up attic that can easily be finished, dry basement storage, GAS fired efficient boiler, a newer architectural roof, a private backyard & a garage. New paint, light fixtures, bath floors, custom tile & so much more complete the picture. See it today & make this your new home!
Broad Street to Capen
MLS #: 24083142
Style: Colonial
Color:
Total Rooms:
Bedrooms: 3
Bathrooms: 2
Acres: 0.24
Year Built: 1920 (Public Records)
New Construction: No/Resale
Home Warranty Offered:
Property Tax: $5,519
Zoning: per town
Mil Rate:
Assessed Value: $173,460
Potential Short Sale:
Square Footage: Estimated HEATED Sq.Ft. above grade is 1456; below grade sq feet total is ; total sq ft is 1456
| Appliances Incl.: | Oven/Range,Microwave,Refrigerator,Dishwasher |
| Fireplaces: | 1 |
| Energy Features: | Thermopane Windows |
| Interior Features: | Cable - Available |
| Energy Features: | Thermopane Windows |
| Basement Desc.: | Full,Unfinished,Storage |
| Exterior Siding: | Clapboard |
| Foundation: | Concrete |
| Roof: | Asphalt Shingle |
| Parking Spaces: | 1 |
| Garage/Parking Type: | Detached Garage |
| Swimming Pool: | 0 |
| Waterfront Feat.: | Not Applicable |
| Lot Description: | Lightly Wooded,Level Lot |
| Nearby Amenities: | Library,Playground/Tot Lot,Public Rec Facilities,Shopping/Mall,Walk to Bus Lines |
| Occupied: | Vacant |
Hot Water System
Heat Type:
Fueled By: Hot Water,Radiator.
Cooling: None
Fuel Tank Location:
Water Service: Public Water Connected
Sewage System: Public Sewer Connected
Elementary: Per Board of Ed
Intermediate:
Middle:
High School: Windsor
Current List Price: $365,000
Original List Price: $389,900
DOM: 48
Listing Date: 3/26/2025
Last Updated: 5/16/2025 5:33:27 PM
List Agent Name: Edward Reyngoudt
List Office Name: RE/MAX Precision Realty
