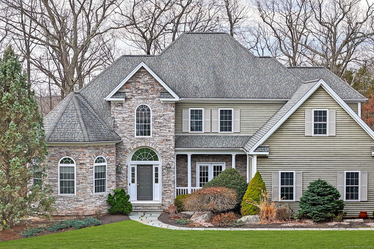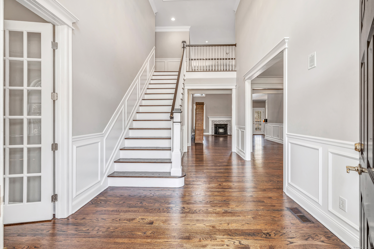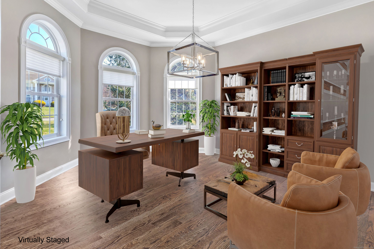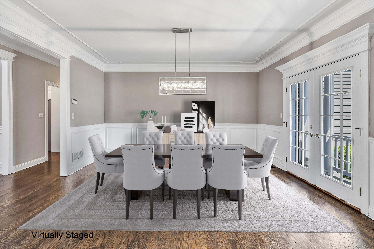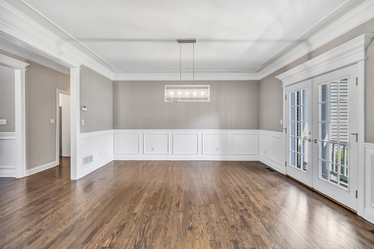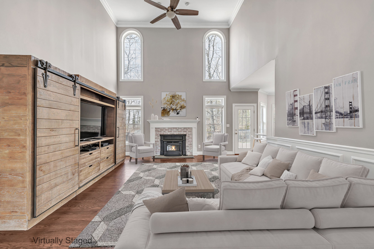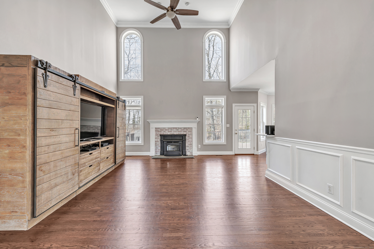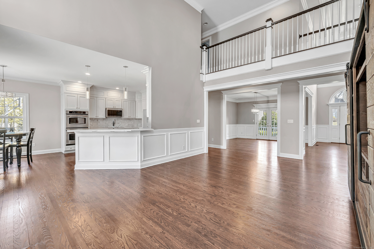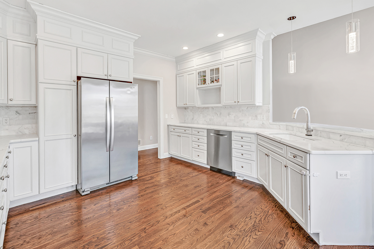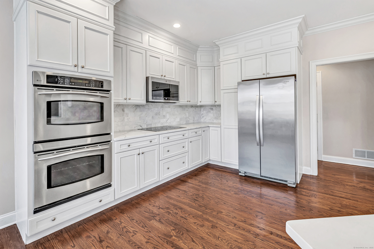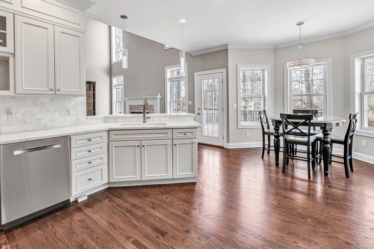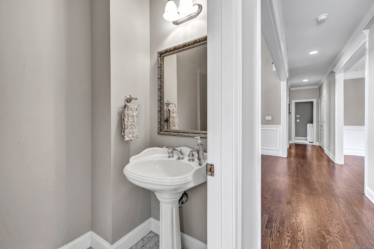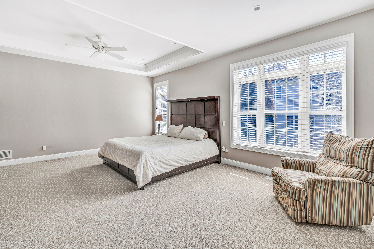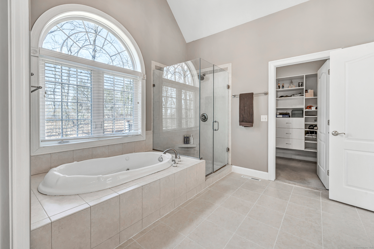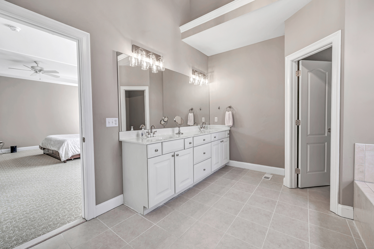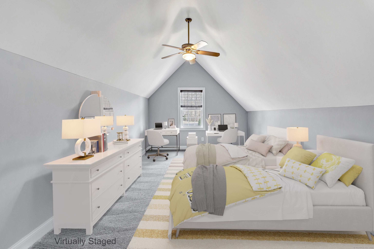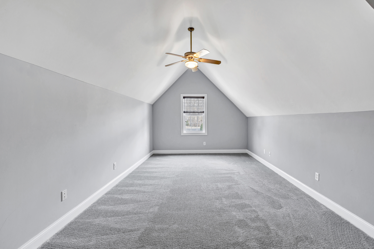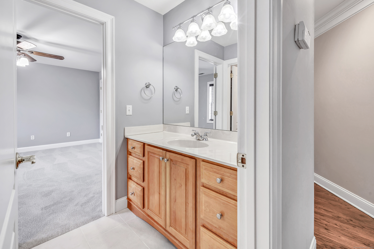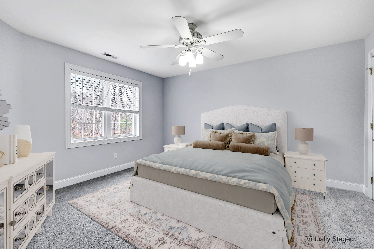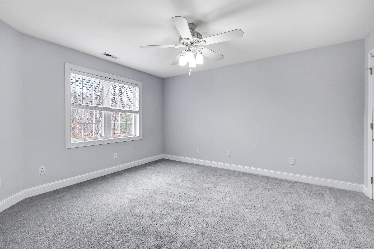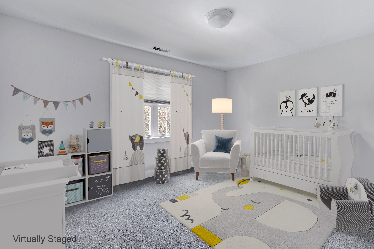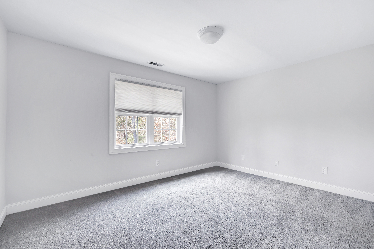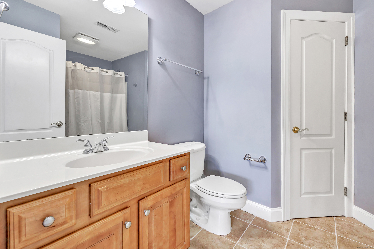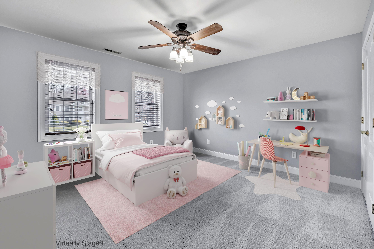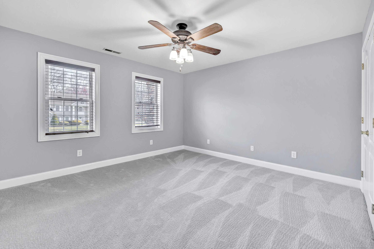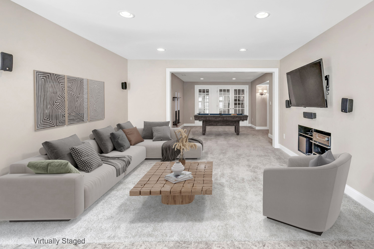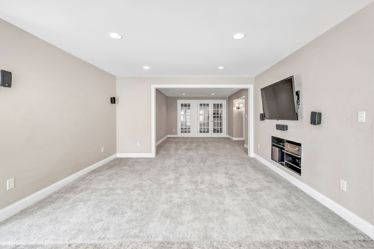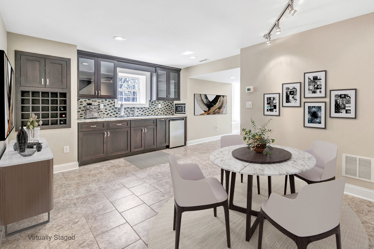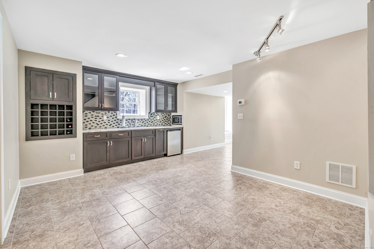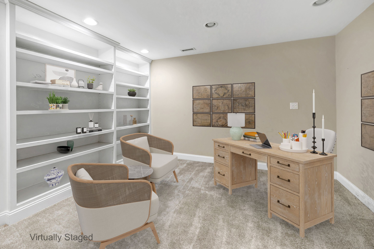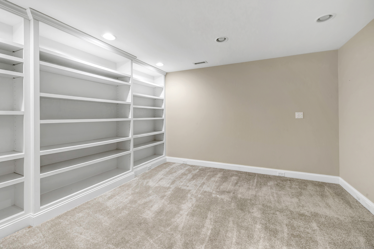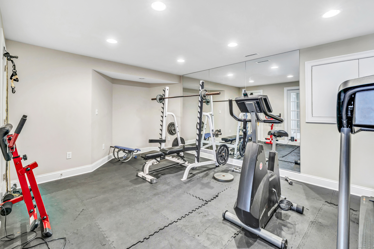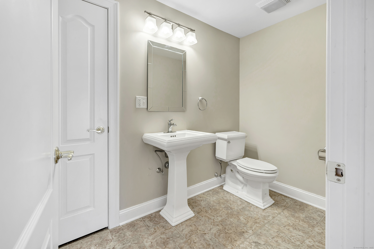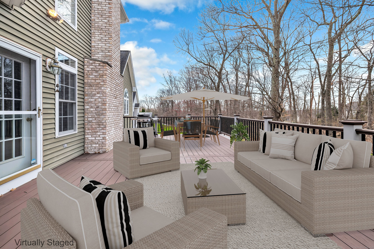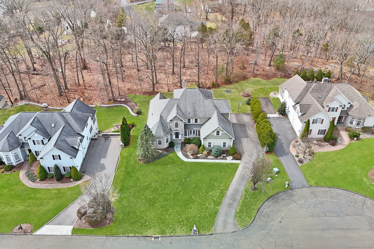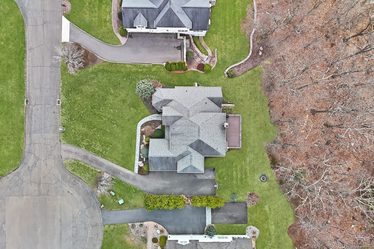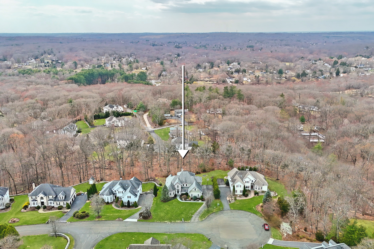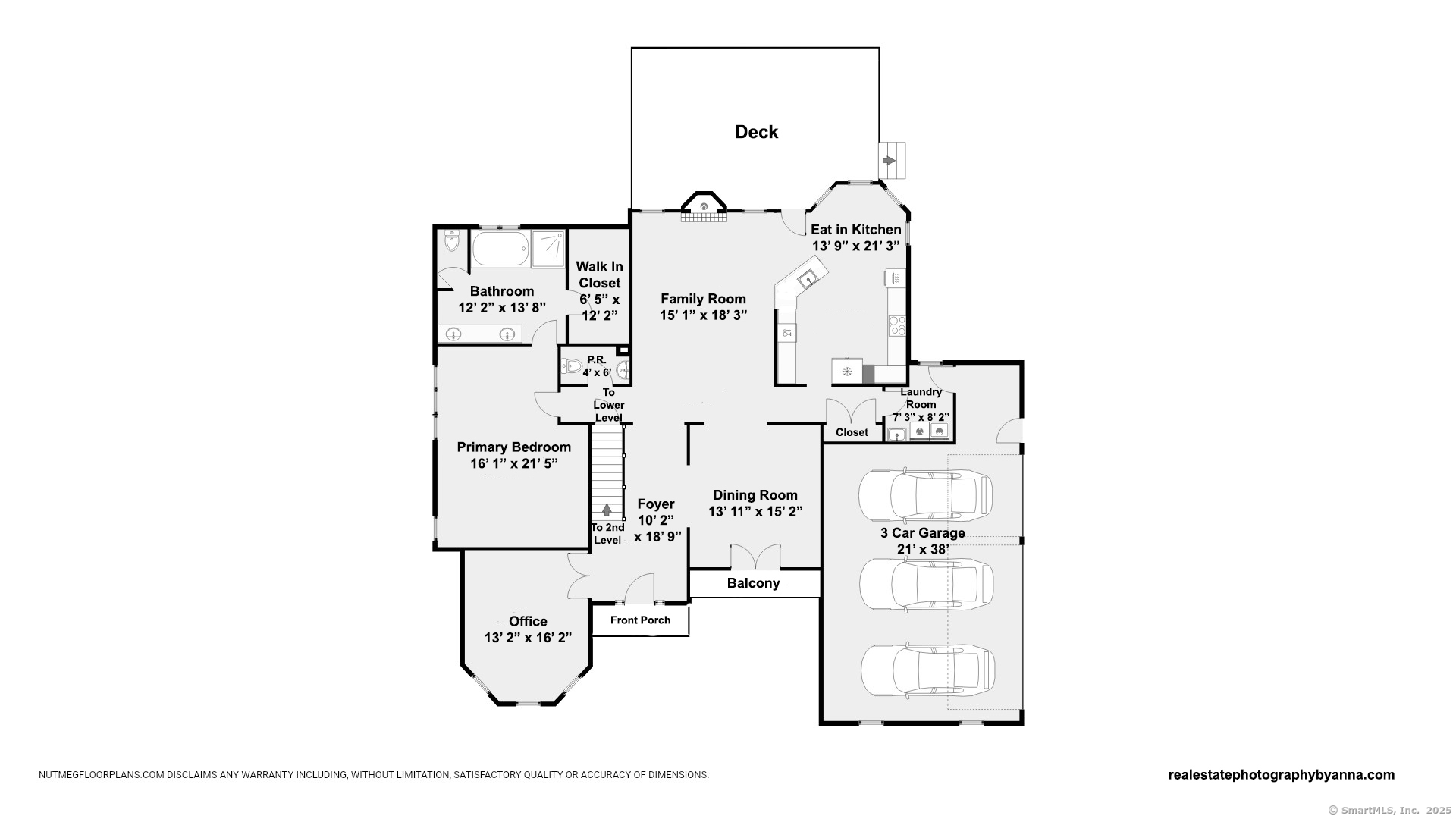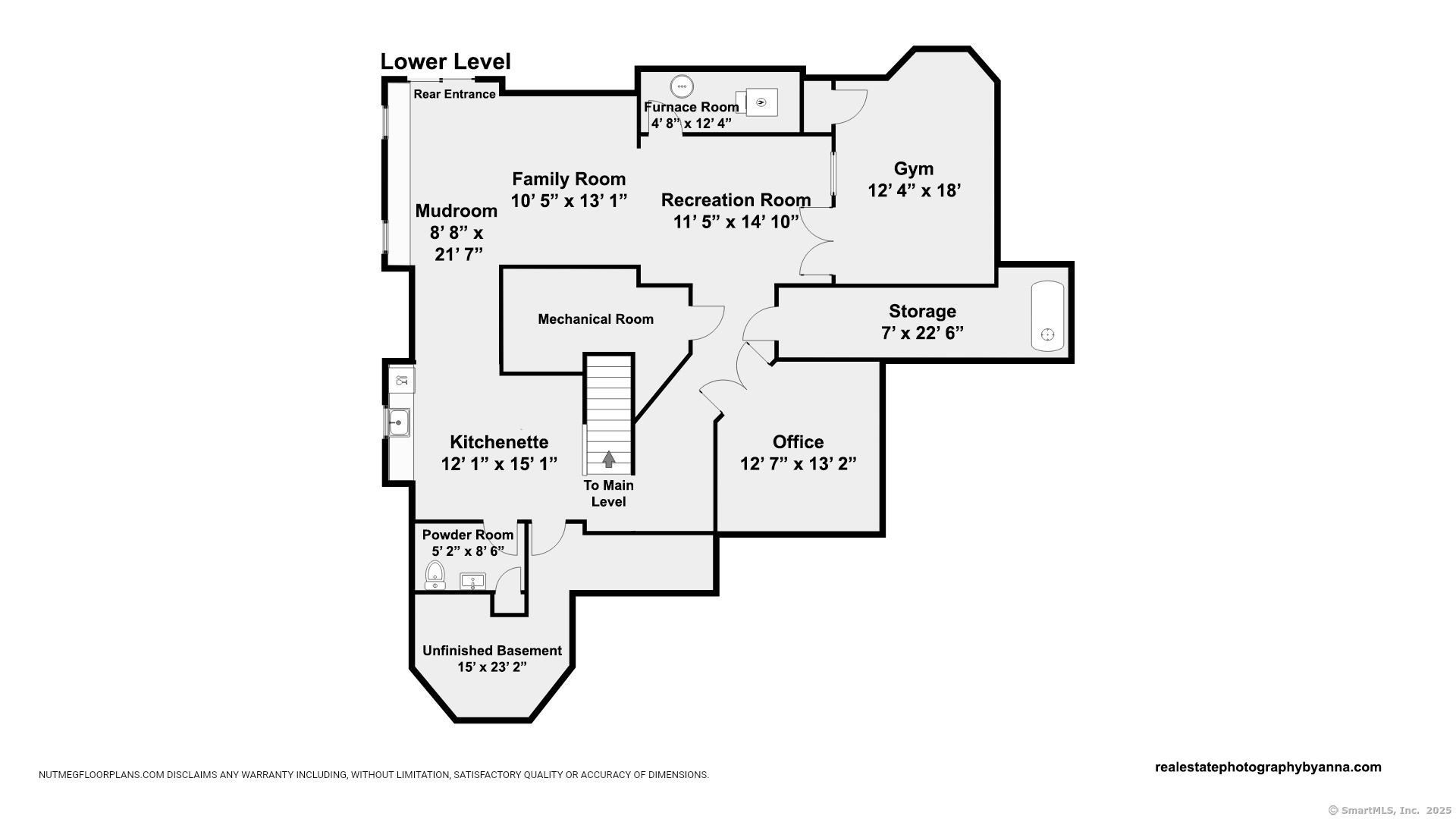More about this Property
If you are interested in more information or having a tour of this property with an experienced agent, please fill out this quick form and we will get back to you!
30 Balsam Circle, Shelton CT 06484
Current Price: $1,099,000
 5 beds
5 beds  5 baths
5 baths  4777 sq. ft
4777 sq. ft
Last Update: 6/17/2025
Property Type: Single Family For Sale
Absolutely spectacular colonial on cul-de-sac in prestigious Huntington Woods. Cannot be duplicated at this price! Home features a spacious foyer with high ceilings, magnificent staircase & a stunning chandelier. Main level office is ideal for a working professional. Large dining room with custom millwork. Family room with soaring ceilings, fireplace and direct access to a large composite deck. Updated kitchen features white cabinetry, quartz countertops, tiled backsplash, stainless steel appliances and breakfast nook. Main level laundry room and storage. Half bath on the main level. If youre looking for a main level primary suite look no further! Primary bedroom with tray ceiling features a large walk-in closet and primary bathroom with double sinks, water room, jetted tub and glass shower enclosure. The 2nd floor features 4 large bedrooms with new carpeting & 2 full baths. One bedroom features a private en suite bathroom. 3 additional bedrooms share a full bath. The huge walk out basement is finished and offers another half bath, along with plenty of space for a family room and rec area. Home gym with equipment will stay. Lower-level kitchenette and 2nd home office. Professionally landscaped yard with room for pool. The perfect location with schools, shopping, walking trails, & highways minutes away. Public water, sewers, underground utilities & irrigation system. This home checks all the boxes, dont miss your chance to call 30 Balsam Circle home!
GPS
MLS #: 24083133
Style: Colonial
Color: Sage
Total Rooms:
Bedrooms: 5
Bathrooms: 5
Acres: 0.47
Year Built: 2002 (Public Records)
New Construction: No/Resale
Home Warranty Offered:
Property Tax: $9,676
Zoning: R-1
Mil Rate:
Assessed Value: $504,490
Potential Short Sale:
Square Footage: Estimated HEATED Sq.Ft. above grade is 3317; below grade sq feet total is 1460; total sq ft is 4777
| Appliances Incl.: | Electric Cooktop,Wall Oven,Microwave,Refrigerator,Dishwasher,Washer,Dryer |
| Laundry Location & Info: | Main Level Laundry Room |
| Fireplaces: | 1 |
| Interior Features: | Audio System,Auto Garage Door Opener,Cable - Available,Open Floor Plan |
| Basement Desc.: | Full,Heated,Partially Finished,Liveable Space,Full With Walk-Out |
| Exterior Siding: | Vinyl Siding,Stone |
| Exterior Features: | Deck,Gutters,Lighting,Underground Sprinkler |
| Foundation: | Concrete |
| Roof: | Asphalt Shingle |
| Parking Spaces: | 3 |
| Driveway Type: | Private,Paved |
| Garage/Parking Type: | Attached Garage,Paved,Driveway |
| Swimming Pool: | 0 |
| Waterfront Feat.: | Not Applicable |
| Lot Description: | Lightly Wooded,Level Lot,On Cul-De-Sac |
| Nearby Amenities: | Basketball Court,Golf Course,Health Club,Library,Park |
| In Flood Zone: | 0 |
| Occupied: | Owner |
Hot Water System
Heat Type:
Fueled By: Hot Air.
Cooling: Ceiling Fans,Central Air
Fuel Tank Location: In Basement
Water Service: Public Water Connected
Sewage System: Public Sewer Connected
Elementary: Booth Hill
Intermediate: Perry Hill
Middle: Shelton
High School: Shelton
Current List Price: $1,099,000
Original List Price: $1,150,000
DOM: 75
Listing Date: 4/1/2025
Last Updated: 6/13/2025 3:59:55 PM
Expected Active Date: 4/3/2025
List Agent Name: Marissa Papa
List Office Name: Preston Gray Real Estate
