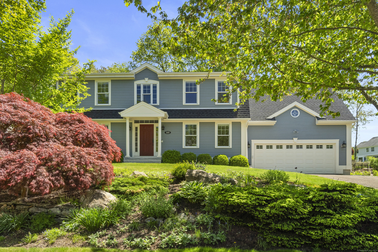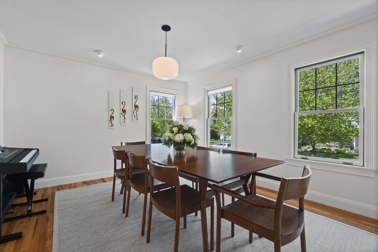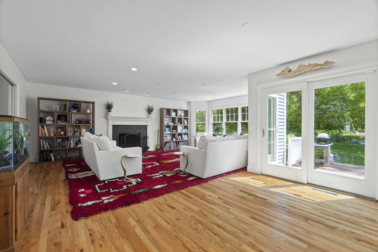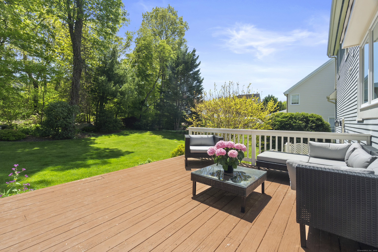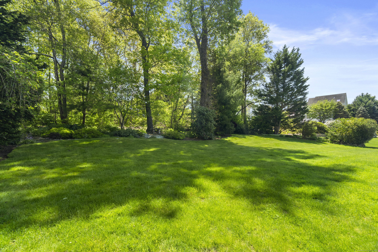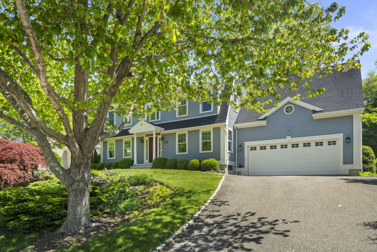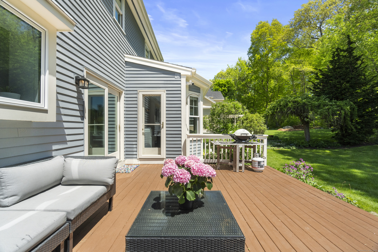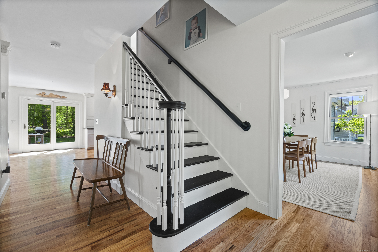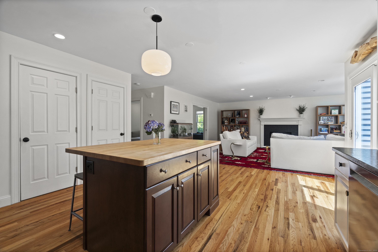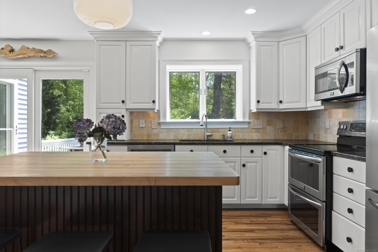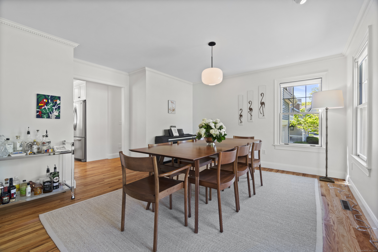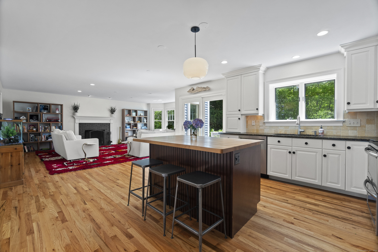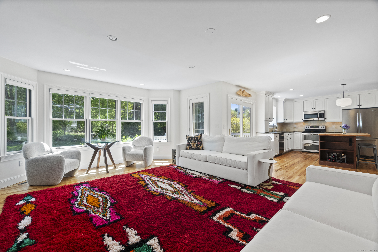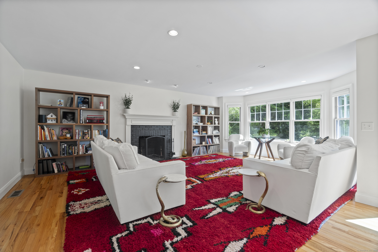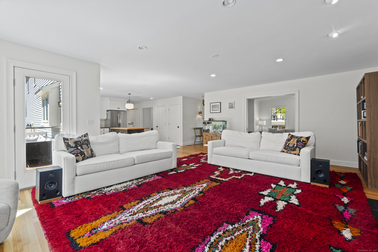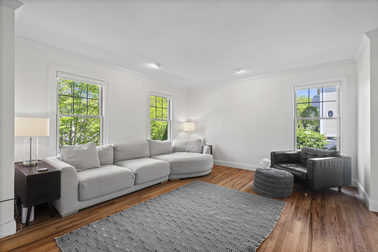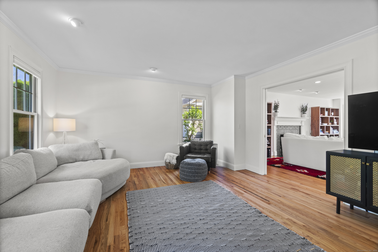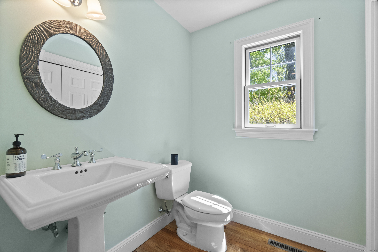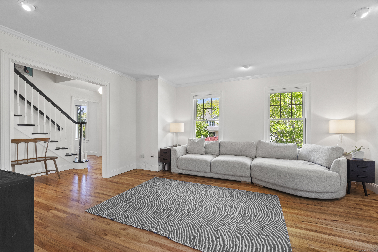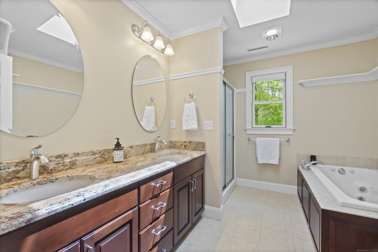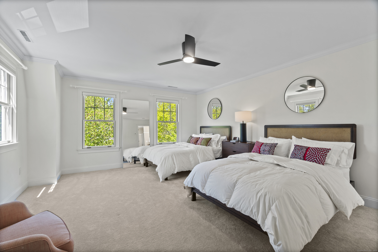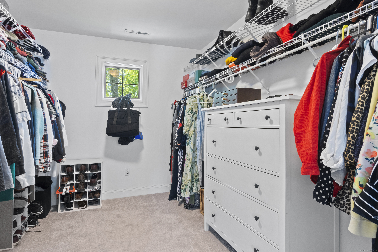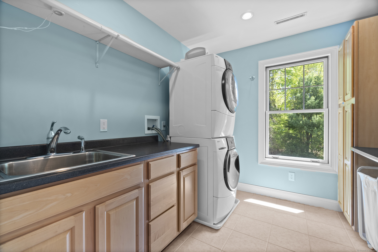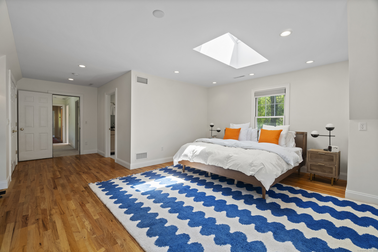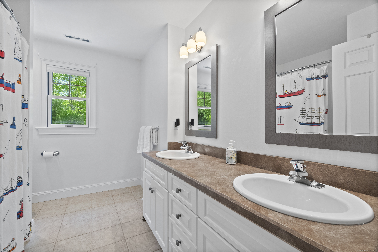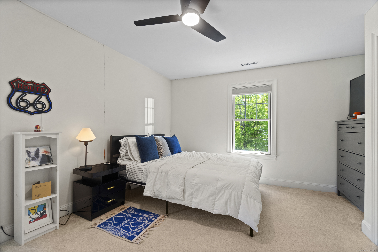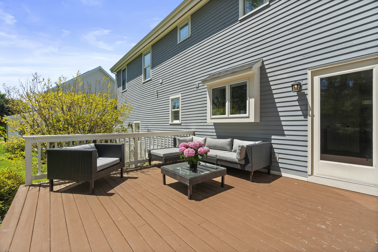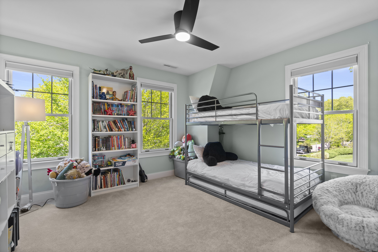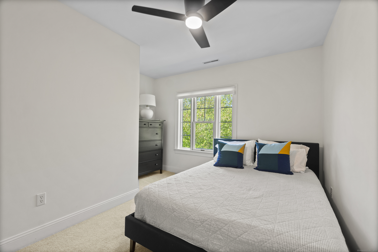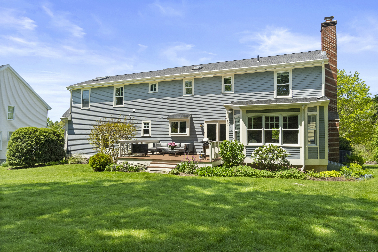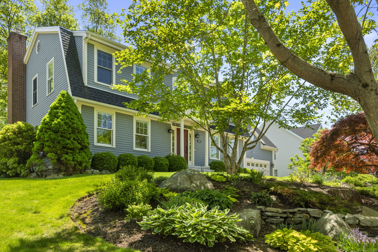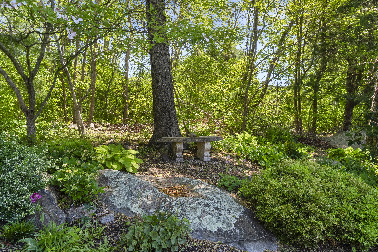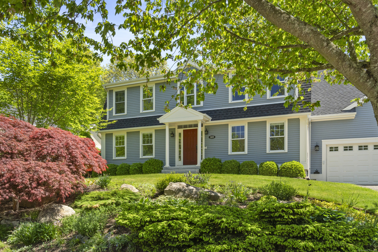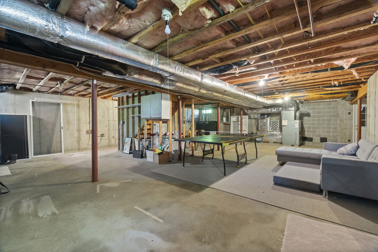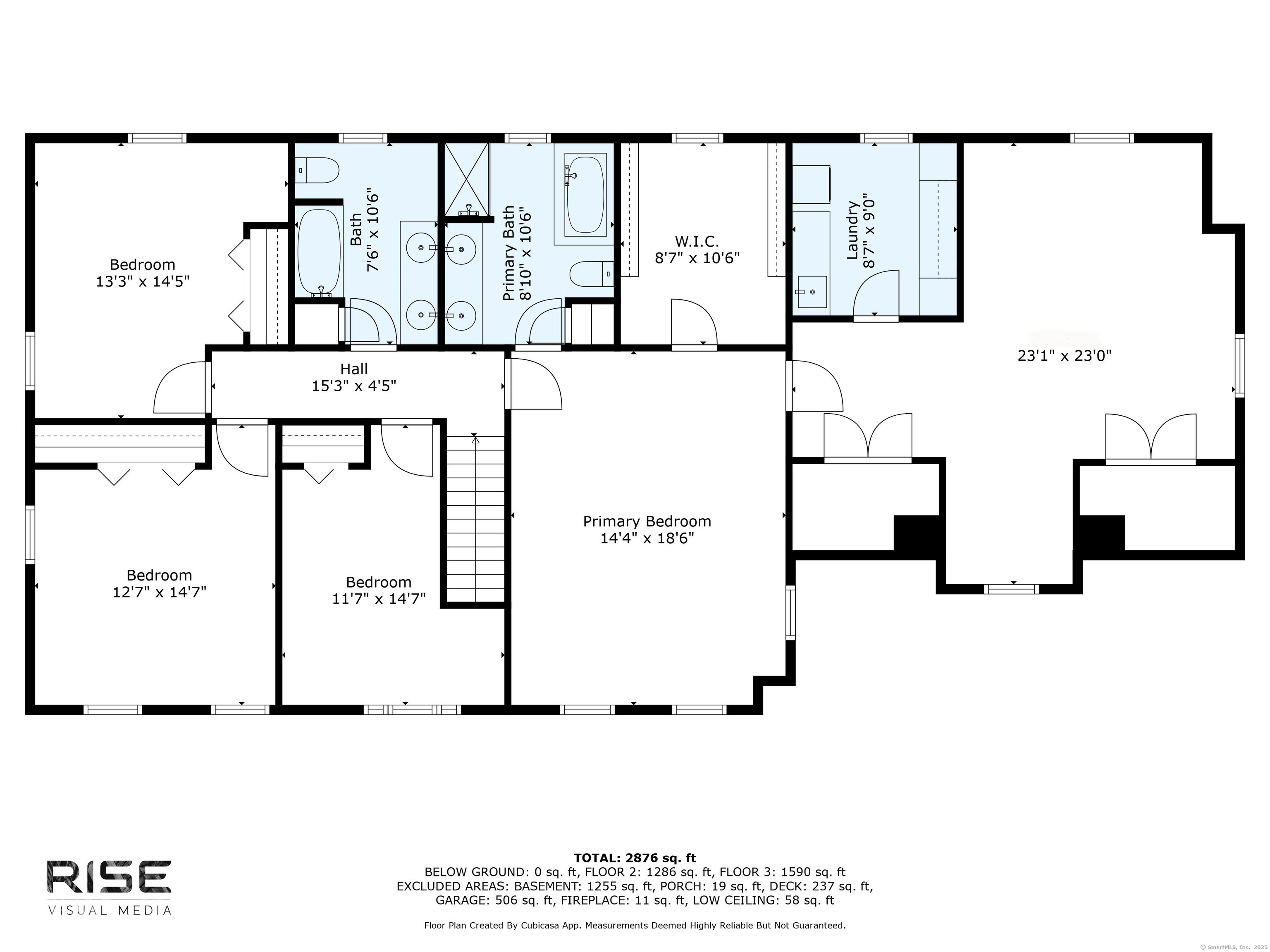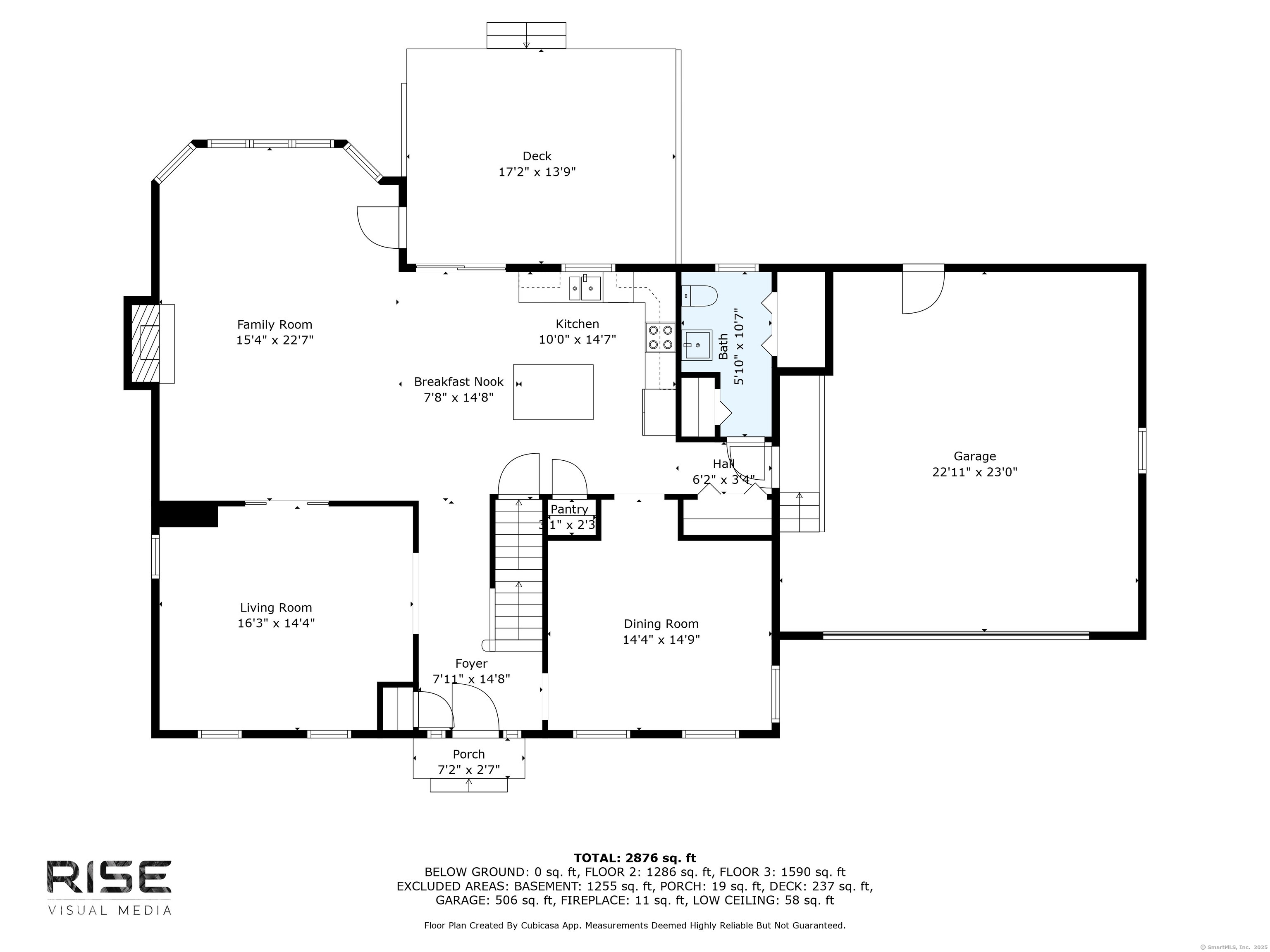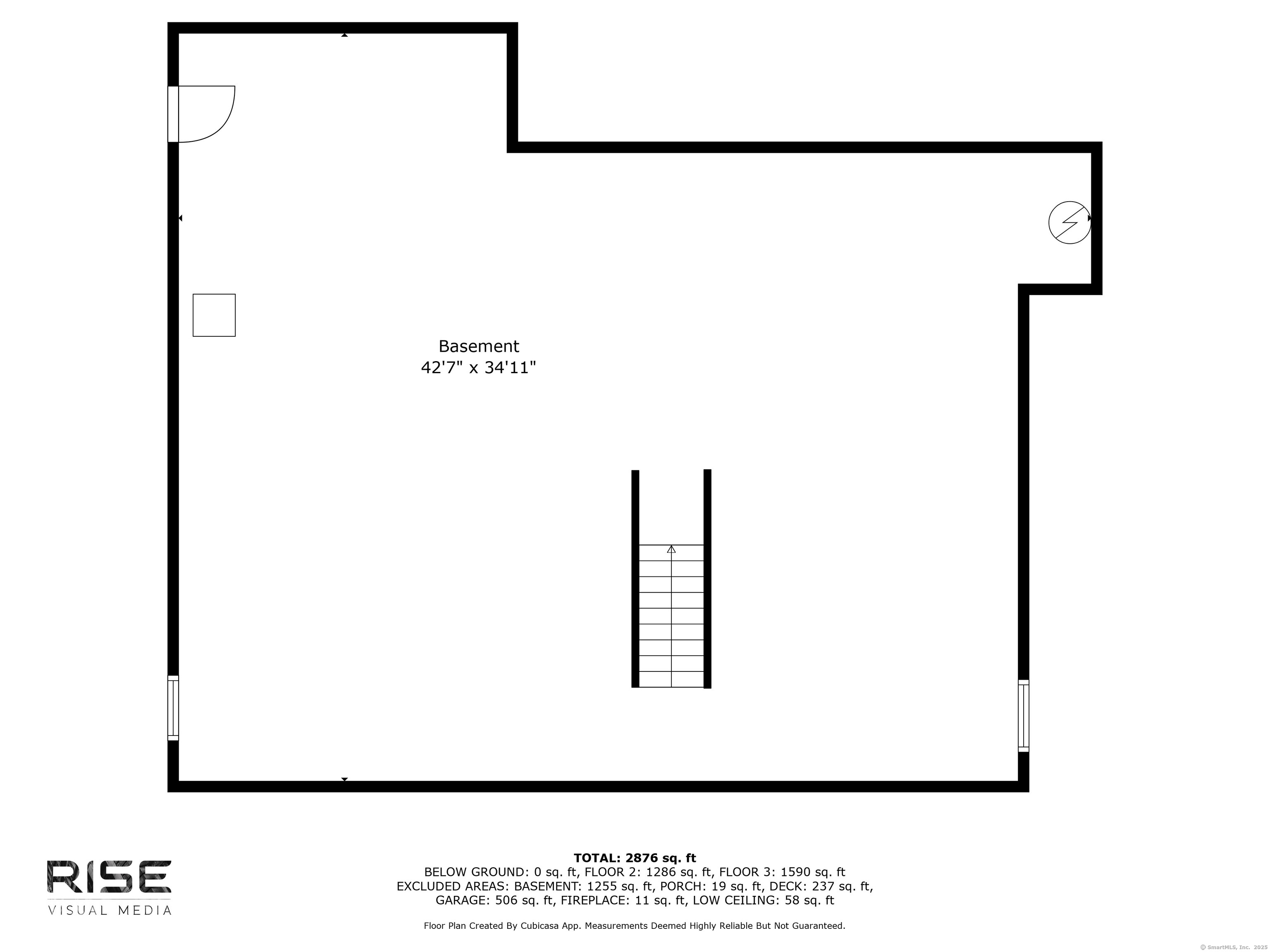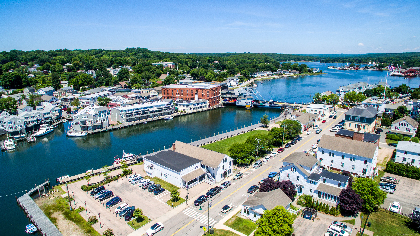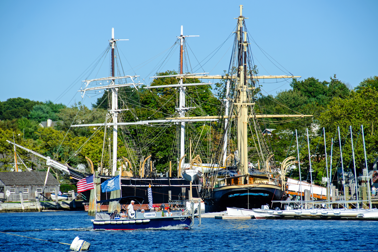More about this Property
If you are interested in more information or having a tour of this property with an experienced agent, please fill out this quick form and we will get back to you!
169 High Meadow Lane, Groton CT 06355
Current Price: $859,000
 4 beds
4 beds  3 baths
3 baths  2952 sq. ft
2952 sq. ft
Last Update: 6/18/2025
Property Type: Single Family For Sale
Welcome to this Light and Bright 4 Bedroom, 2.5 Bath, 2,952 sq ft Colonial built by Eriks Design Build located in the very desirable Stanton Farms Community One Mile from Historic Downtown Mystic. Nestled on a lovely .30 Acre lot. Pride of ownership is evident throughout this spacious, light-filled home, perfect for entertaining and comfortable everyday living. The first floor features gleaming hardwood floors, an open floor plan, and generously sized rooms, including formal living and dining rooms. The gourmet kitchen offers ample cabinetry, a center island, a pantry closet, and flows seamlessly into the family room and breakfast area-ideal for gatherings of all kinds. Upstairs, youll find carpeted bedrooms with exceptional closet space. The primary suite boasts a large walk-in closet and a private bonus room-perfect for a home office, gym, or creative space. A standout feature is the second-floor laundry room, complete with a wash sink, washer/dryer, folding station, and hanging space. For added convenience, there are also laundry hookups on the main floor and enjoy alfresco dining on patio deck. Also includes full basement and oversized garage and beautiful mature lush landscaped grounds. Peaceful residential setting within walkable access to the charm and culture of Historic Downtown Mystic. Dont miss this opportunity to make Mystic your home!
Rt. 1 to High Meadow. Take first left. Property on right.
MLS #: 24083107
Style: Colonial
Color:
Total Rooms:
Bedrooms: 4
Bathrooms: 3
Acres: 0.3
Year Built: 2001 (Public Records)
New Construction: No/Resale
Home Warranty Offered:
Property Tax: $10,905
Zoning: RS-20
Mil Rate:
Assessed Value: $431,270
Potential Short Sale:
Square Footage: Estimated HEATED Sq.Ft. above grade is 2952; below grade sq feet total is ; total sq ft is 2952
| Appliances Incl.: | Oven/Range,Microwave,Refrigerator,Icemaker,Dishwasher,Disposal,Washer,Dryer |
| Laundry Location & Info: | Main Level,Upper Level Main and Upper Levels |
| Fireplaces: | 1 |
| Energy Features: | Programmable Thermostat,Ridge Vents,Storm Doors,Thermopane Windows |
| Interior Features: | Auto Garage Door Opener,Cable - Available,Central Vacuum,Open Floor Plan |
| Energy Features: | Programmable Thermostat,Ridge Vents,Storm Doors,Thermopane Windows |
| Home Automation: | Thermostat(s) |
| Basement Desc.: | Full,Unfinished,Storage,Interior Access,Concrete Floor |
| Exterior Siding: | Clapboard,Wood |
| Exterior Features: | Underground Utilities,Sidewalk,Porch,Deck,Gutters,Garden Area,Lighting,Stone Wall |
| Foundation: | Concrete |
| Roof: | Asphalt Shingle |
| Parking Spaces: | 2 |
| Garage/Parking Type: | Attached Garage |
| Swimming Pool: | 0 |
| Waterfront Feat.: | Not Applicable |
| Lot Description: | In Subdivision,Lightly Wooded |
| Nearby Amenities: | Health Club,Library,Medical Facilities,Park,Shopping/Mall |
| Occupied: | Owner |
HOA Fee Amount 100
HOA Fee Frequency: Annually
Association Amenities: .
Association Fee Includes:
Hot Water System
Heat Type:
Fueled By: Hot Air.
Cooling: Central Air,Whole House Fan
Fuel Tank Location: In Basement
Water Service: Public Water Connected
Sewage System: Public Sewer Connected
Elementary: Per Board of Ed
Intermediate:
Middle: Per Board of Ed
High School: Fitch Senior
Current List Price: $859,000
Original List Price: $859,000
DOM: 8
Listing Date: 5/15/2025
Last Updated: 5/23/2025 6:06:04 PM
List Agent Name: Judith Caracausa
List Office Name: William Pitt Sothebys Intl
