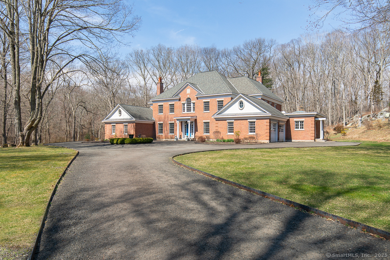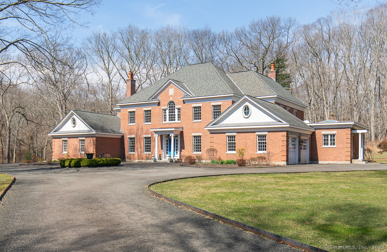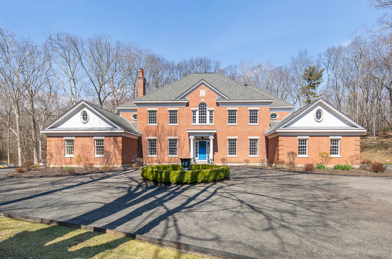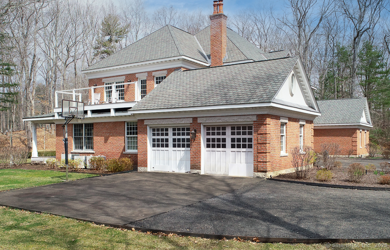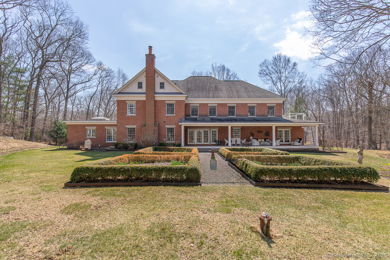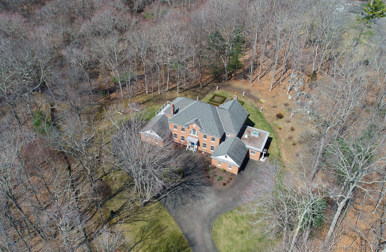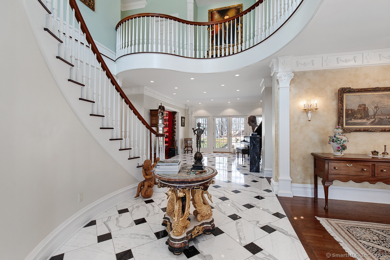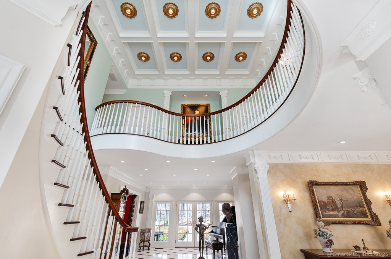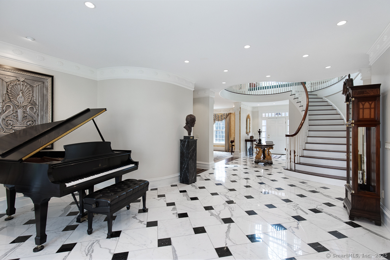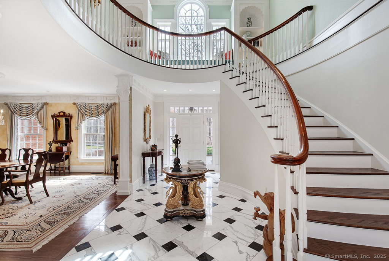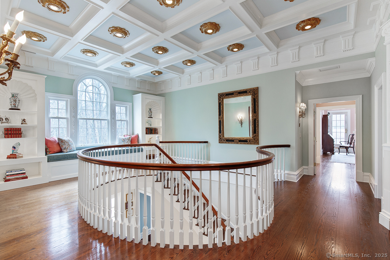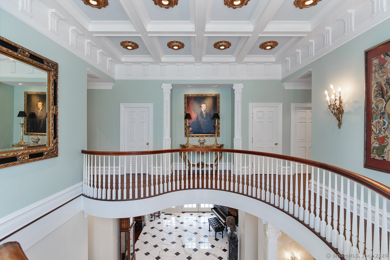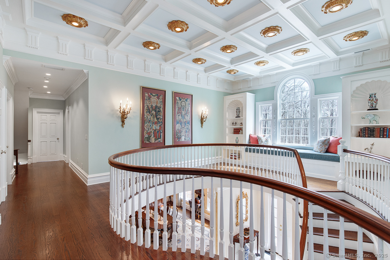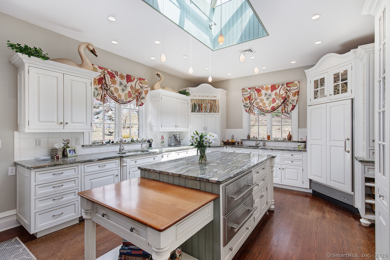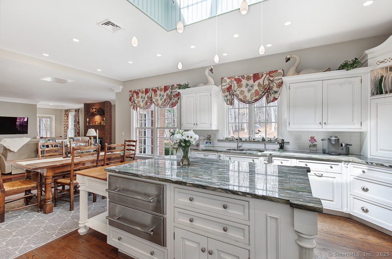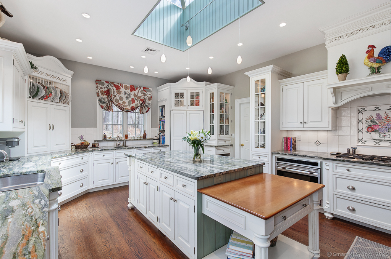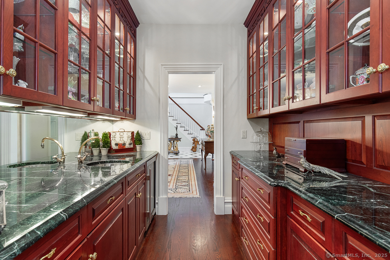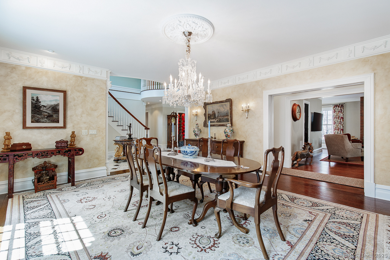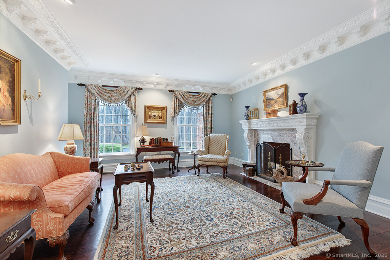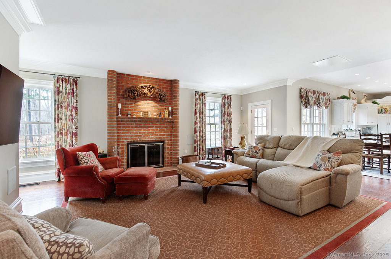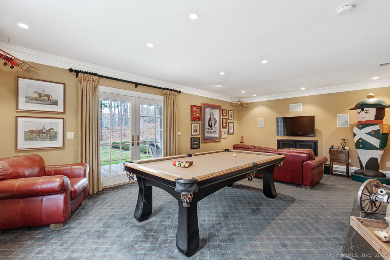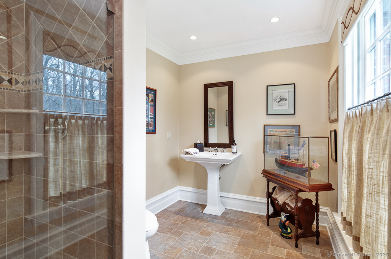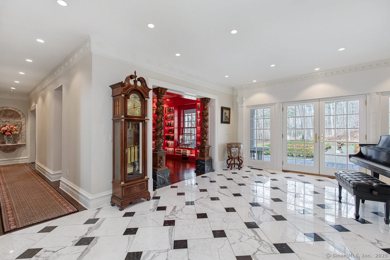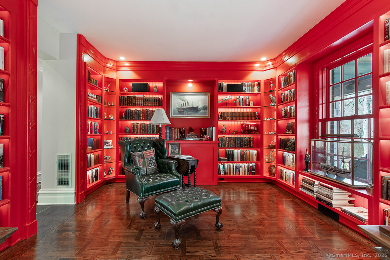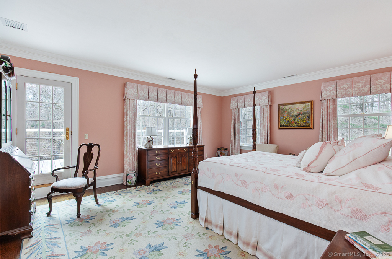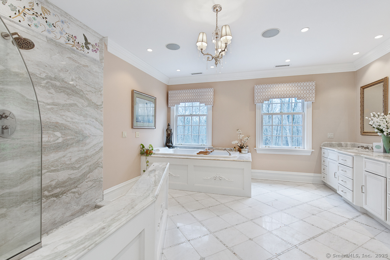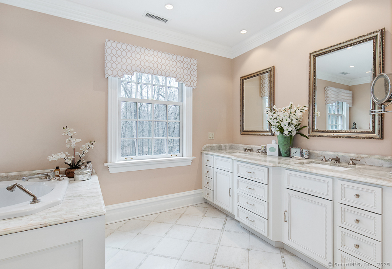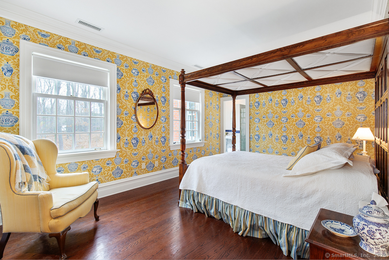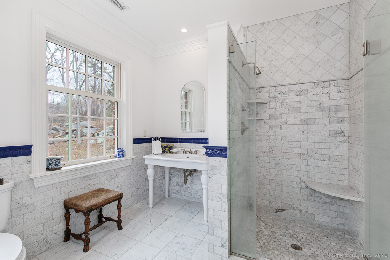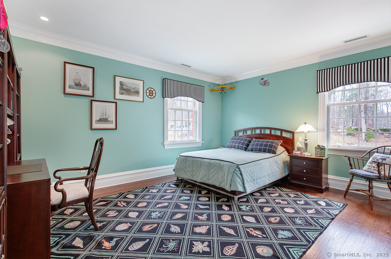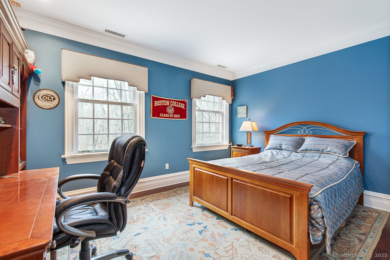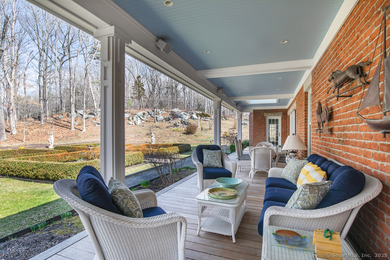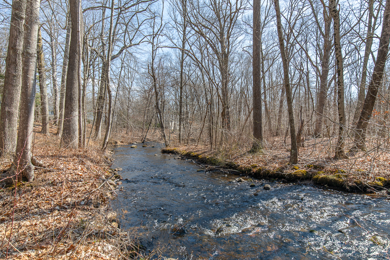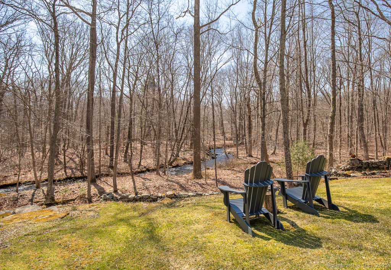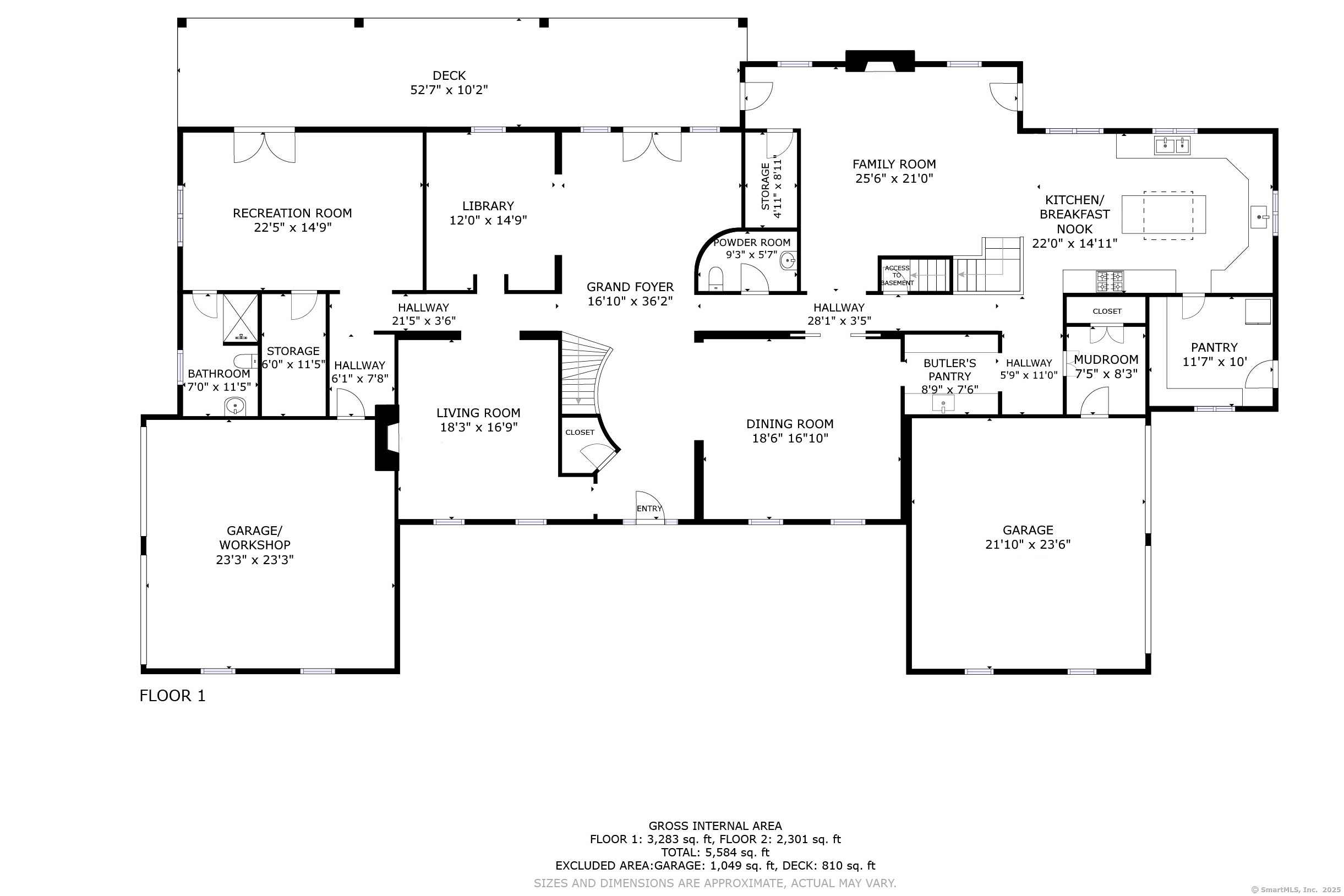More about this Property
If you are interested in more information or having a tour of this property with an experienced agent, please fill out this quick form and we will get back to you!
24 Indigo Trail, Madison CT 06443
Current Price: $2,875,000
 4 beds
4 beds  5 baths
5 baths  6194 sq. ft
6194 sq. ft
Last Update: 6/19/2025
Property Type: Single Family For Sale
Come see this stately custom Brick English Georgian home in sought after Madison CT, nestled on a sprawling 5.65 acre lot with Neck River frontage. This exquisite 6,194 square foot colonial offers an unparalleled blend of luxury, privacy and natural beauty. With 4 bedrooms and 4.5 baths, it is designed for those who appreciate both elegance and tranquility. This unique residence is surrounded by lush woodlands and features a picturesque river that winds through the property, creating a serene and peaceful retreat. An expansive entry foyer with classic marble flooring and a stunning circular stairway and coffered ceiling is a showstopper. The chefs kitchen is an entertainers dream with custom cabinetry and butlers pantry. The elegant living room features gorgeous molding and a grand fireplace. Overlooking a private courtyard is the library showcasing exceptional quality and attention to detail with magnificent custom cabinetry. Throughout the interior, this home boasts spacious living areas, high-end finishes, and classic architectural details that reflect timeless charm. Whether you are entertaining or simply enjoying the beauty of your surroundings, this property offers a rare opportunity to experience refined living in a completely private setting. A true sanctuary, this home provides the perfect balance of sophistication and seclusion, while being conveniently located near Madisons charming Town Center, expansive beaches, and top-rated schools.
Make sure to watch the attached You Tube video for an informative tour of the home by the builder/ owner and ask us about the possiblity of subdividing.
GPS
MLS #: 24083085
Style: Colonial
Color: Brick
Total Rooms:
Bedrooms: 4
Bathrooms: 5
Acres: 5.65
Year Built: 2003 (Public Records)
New Construction: No/Resale
Home Warranty Offered:
Property Tax: $24,083
Zoning: RU-1
Mil Rate:
Assessed Value: $1,094,700
Potential Short Sale:
Square Footage: Estimated HEATED Sq.Ft. above grade is 6194; below grade sq feet total is ; total sq ft is 6194
| Appliances Incl.: | Gas Cooktop |
| Laundry Location & Info: | Upper Level |
| Fireplaces: | 2 |
| Energy Features: | Energy Star Rated,Generator,Storm Doors,Thermopane Windows |
| Interior Features: | Audio System,Auto Garage Door Opener,Cable - Pre-wired,Central Vacuum |
| Energy Features: | Energy Star Rated,Generator,Storm Doors,Thermopane Windows |
| Home Automation: | Built In Audio |
| Basement Desc.: | Full,Storage,Full With Walk-Out |
| Exterior Siding: | Brick |
| Exterior Features: | Balcony,Porch,Garden Area,Stone Wall,French Doors,Patio |
| Foundation: | Masonry |
| Roof: | Asphalt Shingle |
| Parking Spaces: | 4 |
| Driveway Type: | Circular,Unpaved,Asphalt,Crushed Stone |
| Garage/Parking Type: | Attached Garage,Driveway |
| Swimming Pool: | 0 |
| Waterfront Feat.: | River,Access |
| Lot Description: | Level Lot,On Cul-De-Sac,Rolling |
| Nearby Amenities: | Basketball Court,Golf Course,Health Club |
| In Flood Zone: | 0 |
| Occupied: | Owner |
Hot Water System
Heat Type:
Fueled By: Hot Air.
Cooling: Central Air
Fuel Tank Location: In Basement
Water Service: Private Well
Sewage System: Septic
Elementary: Per Board of Ed
Intermediate:
Middle:
High School: Daniel Hand
Current List Price: $2,875,000
Original List Price: $3,100,000
DOM: 73
Listing Date: 4/7/2025
Last Updated: 5/29/2025 6:17:37 PM
List Agent Name: Ron Stewart
List Office Name: Houlihan Lawrence WD
