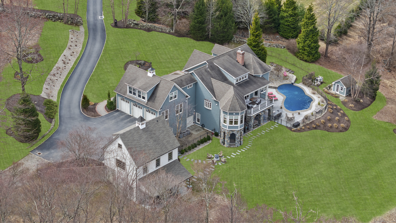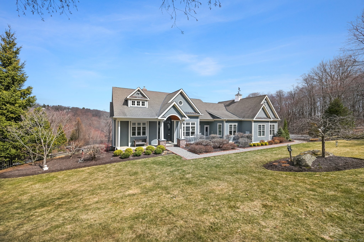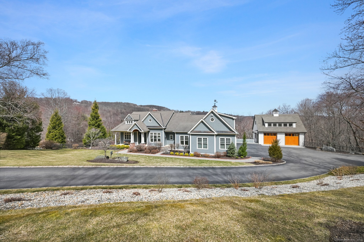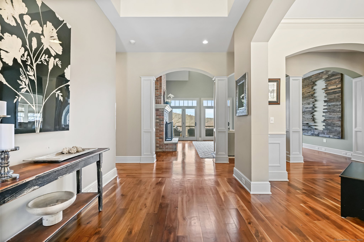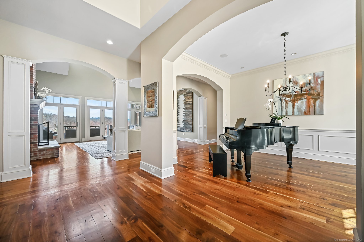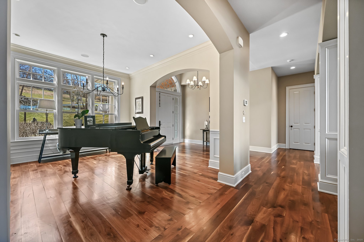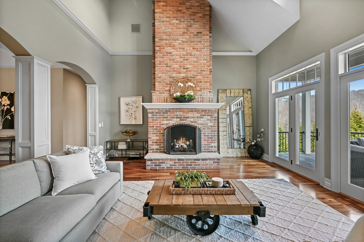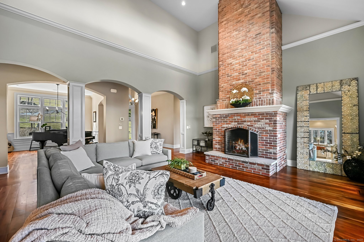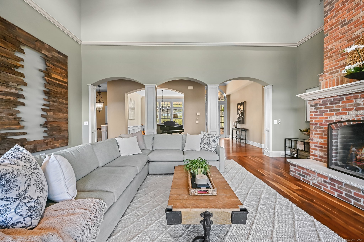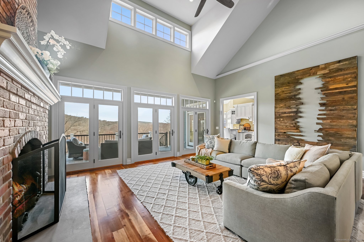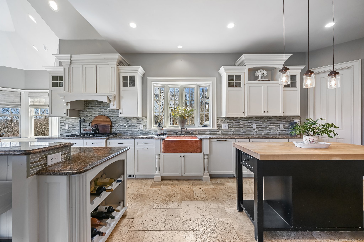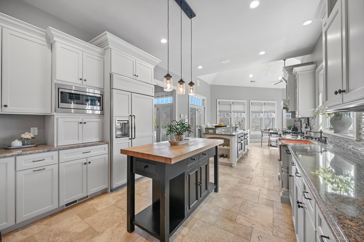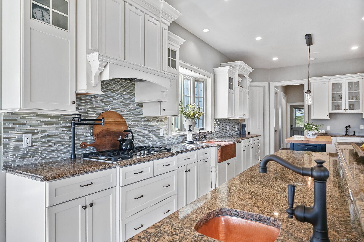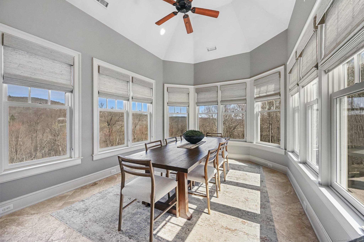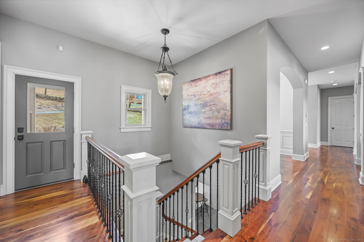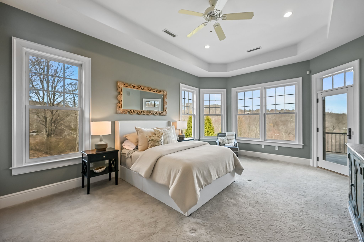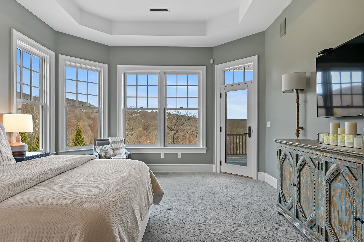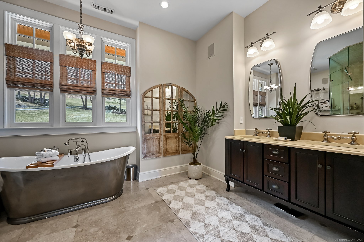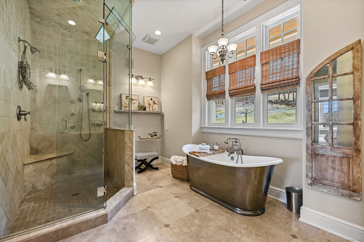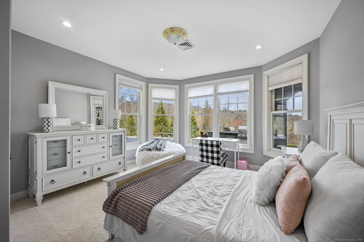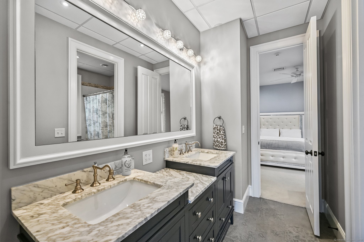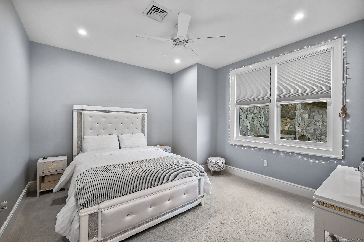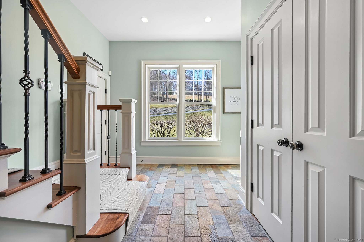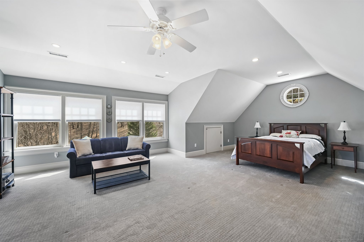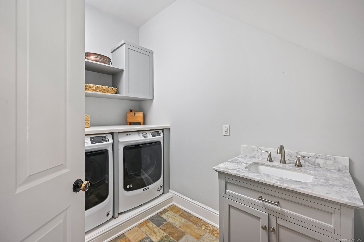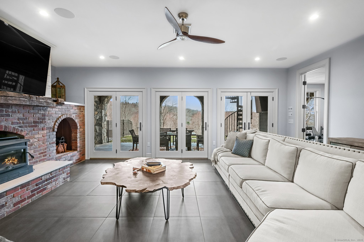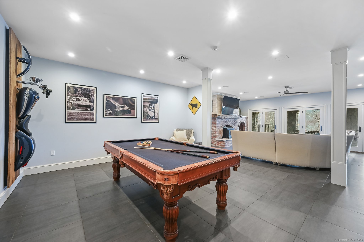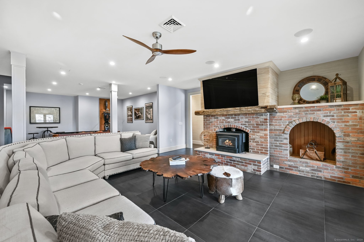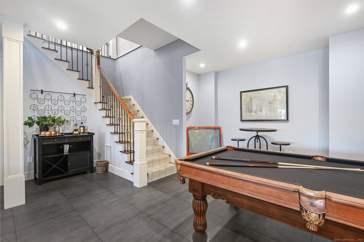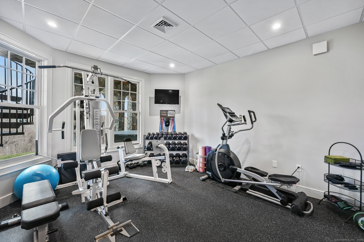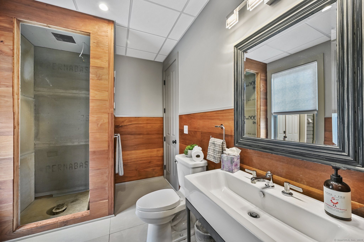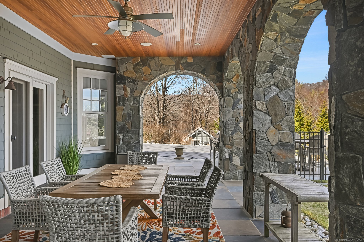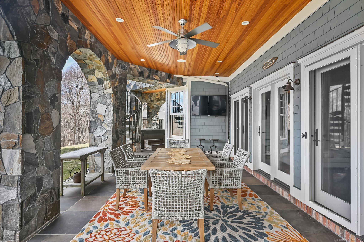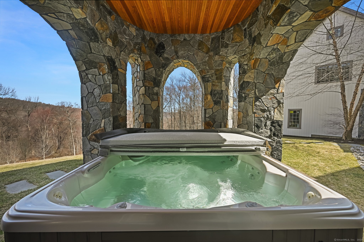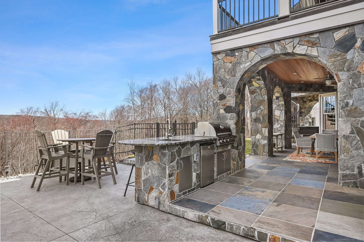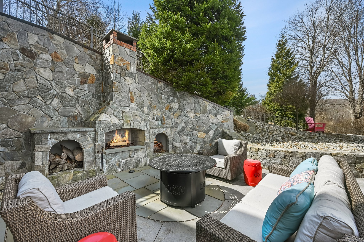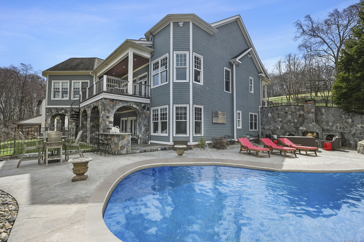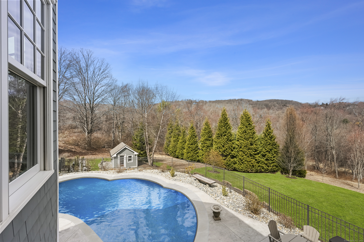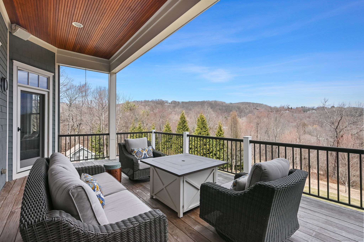More about this Property
If you are interested in more information or having a tour of this property with an experienced agent, please fill out this quick form and we will get back to you!
5 Stone Wall Lane, Sherman CT 06784
Current Price: $2,150,000
 4 beds
4 beds  5 baths
5 baths  5427 sq. ft
5427 sq. ft
Last Update: 6/5/2025
Property Type: Single Family For Sale
Introducing an unparalleled residence crafted by a luxury builder as their sanctuary in Southern Sherman, where every detail reflects quality and design. Step into a foyer that leads to an expansive open-concept living area. The space features vaulted 12-foot ceilings adorned with craftsman trim work. Natural light bathes it, highlighting the rich maple hardwood floors and a striking floor-to-ceiling brick gas fireplace. Designed for culinary excellence, the kitchen boasts three handcrafted copper sinks, dual islands, premium granite countertops, top-of-the-line appliances, and radiant heat. Adjacent to the kitchen is a sunroom, currently utilized as a dining area, with expansive windows that frame breathtaking views of the surrounding landscape. The main level hosts a luxurious primary bedroom suite with a spa-like bathroom featuring a soaking tub, an oversized shower, and his-and-hers walk-in closets. Large bedroom suite upstairs with walk-in storage space while two generously sized bedrooms on the lower level share a Jack-and-Jill bathroom, providing comfort and privacy for family members/guests. The family room with a wood stove invites relaxation, while the gym caters to fitness enthusiasts with a spa bath. The outdoor area is an entertainers dream with a covered patio, a stunning fireplace, a kitchen, a newly installed saltwater pool, hot tub all set within meticulously designed stonework and sound. Detached garage /barn for your extra toys and parties. Luxury awaits!
37s to Leach Hollow to Mauweehoo Hill Rd, left on Stone Wall
MLS #: 24083075
Style: Contemporary
Color: slate blue
Total Rooms:
Bedrooms: 4
Bathrooms: 5
Acres: 4.33
Year Built: 2009 (Public Records)
New Construction: No/Resale
Home Warranty Offered:
Property Tax: $9,989
Zoning: residential
Mil Rate:
Assessed Value: $610,600
Potential Short Sale:
Square Footage: Estimated HEATED Sq.Ft. above grade is 5427; below grade sq feet total is ; total sq ft is 5427
| Appliances Incl.: | Gas Cooktop,Electric Range,Convection Range,Microwave,Refrigerator,Icemaker,Dishwasher,Washer,Dryer,Wine Chiller |
| Laundry Location & Info: | Main Level |
| Fireplaces: | 2 |
| Energy Features: | Extra Insulation,Generator,Programmable Thermostat,Ridge Vents,Thermopane Windows |
| Interior Features: | Audio System,Central Vacuum,Open Floor Plan |
| Energy Features: | Extra Insulation,Generator,Programmable Thermostat,Ridge Vents,Thermopane Windows |
| Basement Desc.: | Full,Heated,Fully Finished,Cooled,Walk-out,Liveable Space,Full With Walk-Out |
| Exterior Siding: | Shingle,Vertical Siding,Stone |
| Exterior Features: | Gutters,Hot Tub,French Doors,Kennel,Patio,Grill,Shed,Deck,Covered Deck |
| Foundation: | Brick,Concrete |
| Roof: | Asphalt Shingle,Metal |
| Parking Spaces: | 5 |
| Driveway Type: | Private,Paved,Asphalt,Crushed Stone |
| Garage/Parking Type: | Barn,Attached Garage,Detached Garage,Paved,RV/Boat |
| Swimming Pool: | 1 |
| Waterfront Feat.: | Beach Rights |
| Lot Description: | Secluded,In Subdivision,Sloping Lot,On Cul-De-Sac,Professionally Landscaped |
| Nearby Amenities: | Basketball Court,Golf Course,Lake,Library,Playground/Tot Lot,Private School(s),Tennis Courts |
| In Flood Zone: | 0 |
| Occupied: | Owner |
HOA Fee Amount 75
HOA Fee Frequency: Annually
Association Amenities: .
Association Fee Includes:
Hot Water System
Heat Type:
Fueled By: Hydro Air,Radiant,Zoned.
Cooling: Ceiling Fans,Central Air,Zoned
Fuel Tank Location: In Ground
Water Service: Private Well
Sewage System: Septic
Elementary: Sherman
Intermediate:
Middle:
High School: Per Board of Ed
Current List Price: $2,150,000
Original List Price: $2,150,000
DOM: 49
Listing Date: 4/4/2025
Last Updated: 4/27/2025 12:07:37 PM
List Agent Name: Trish McFadden
List Office Name: Houlihan Lawrence
