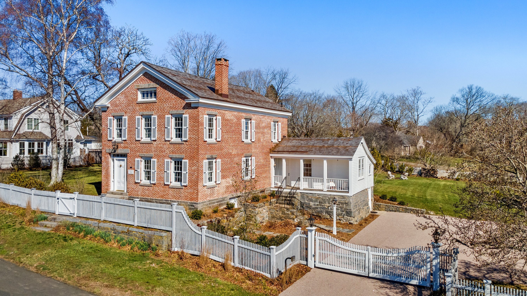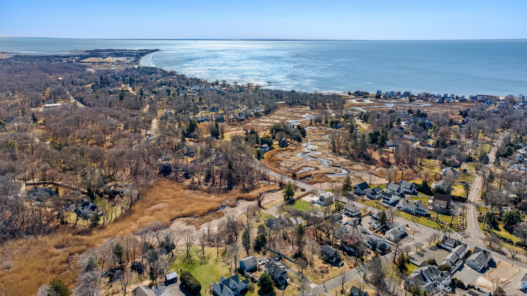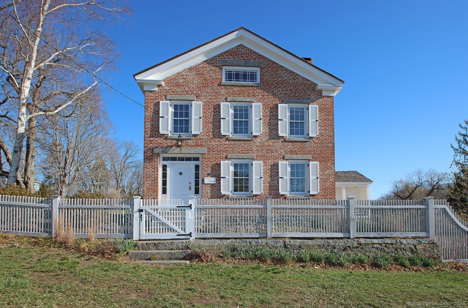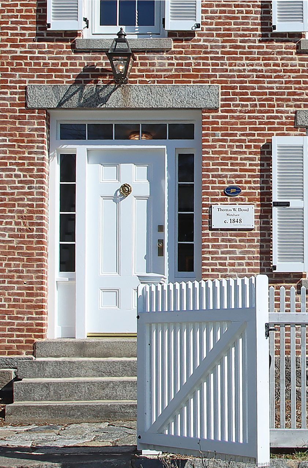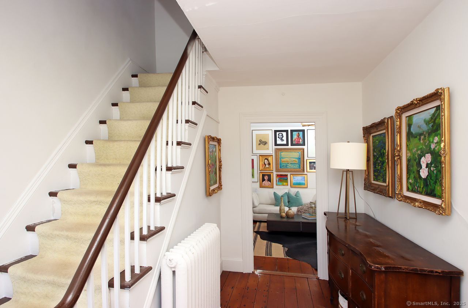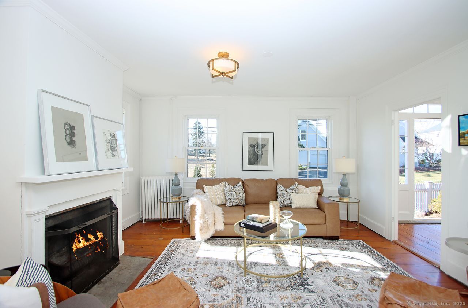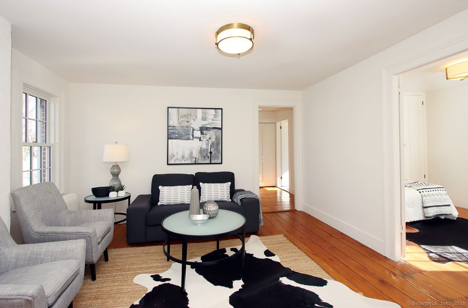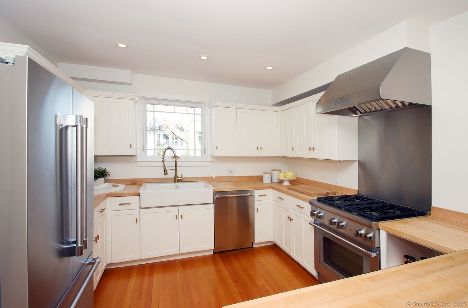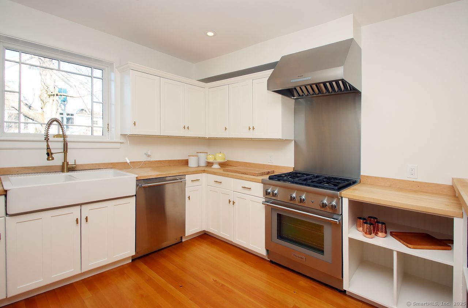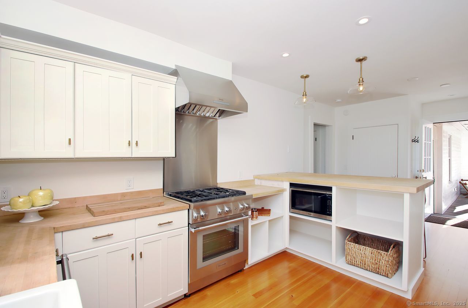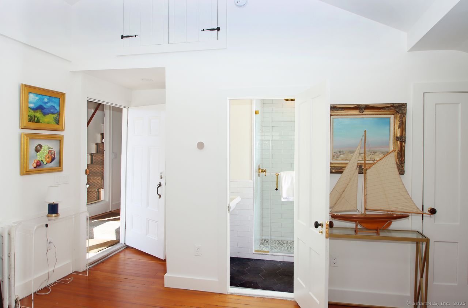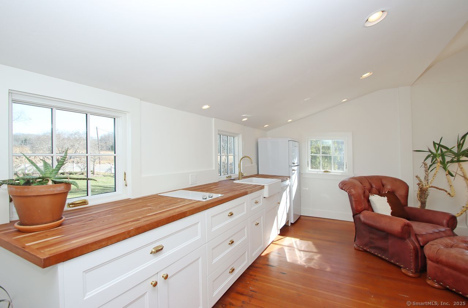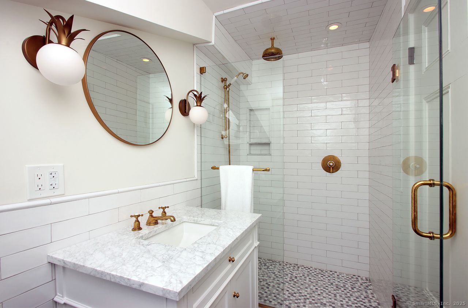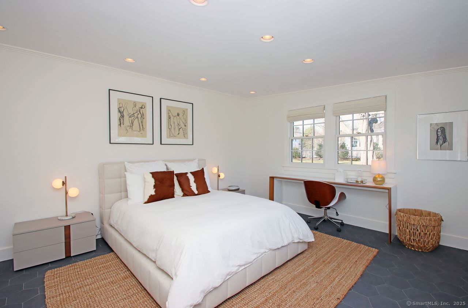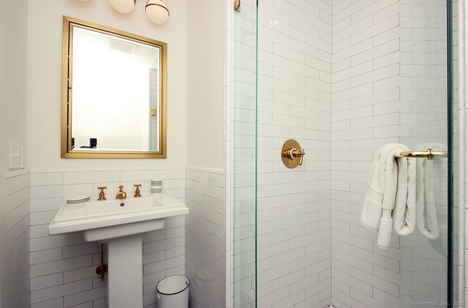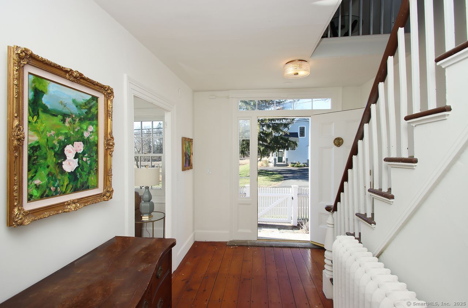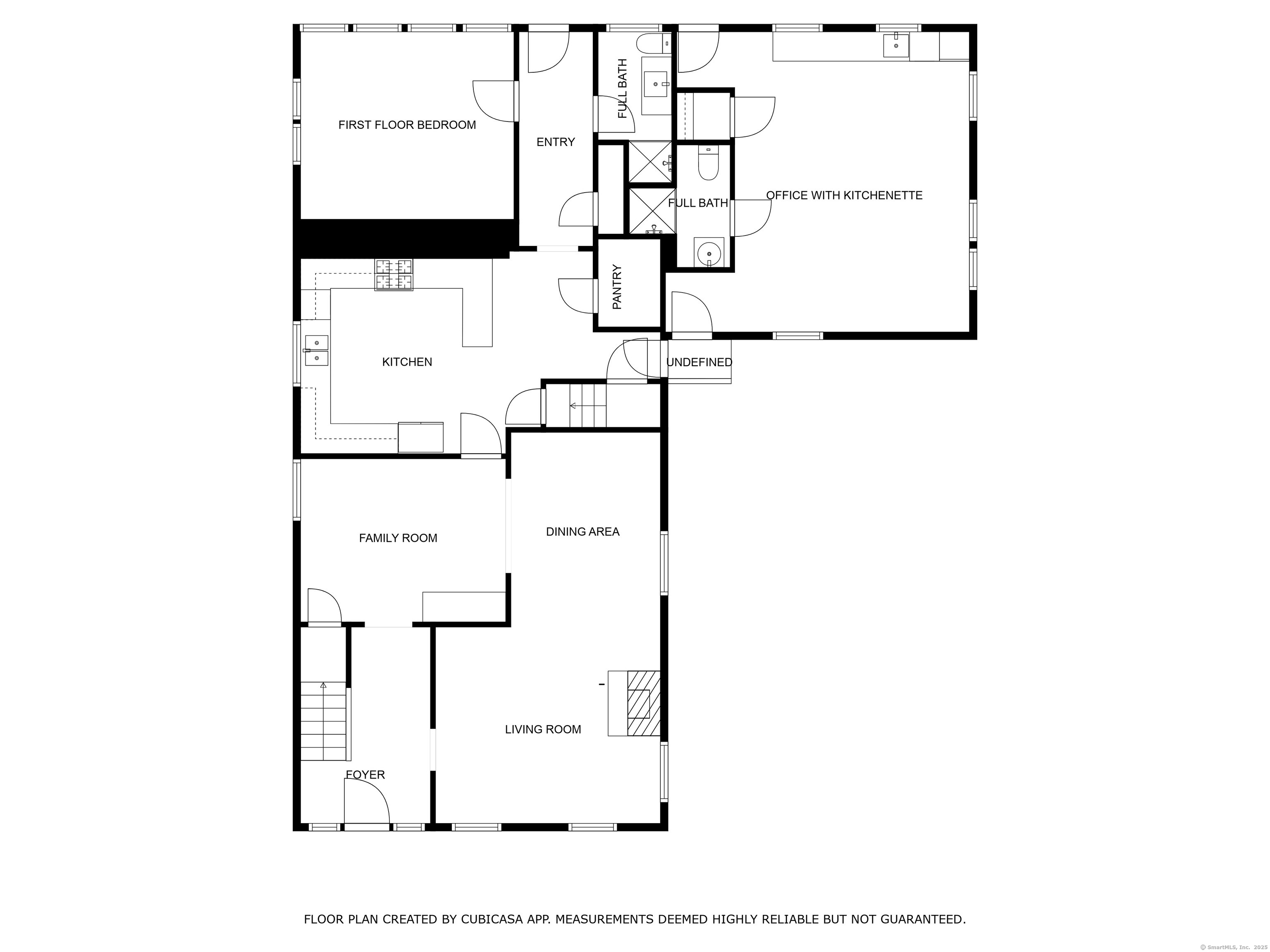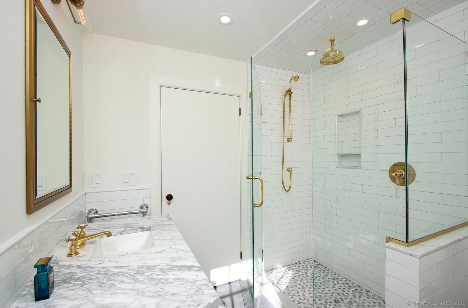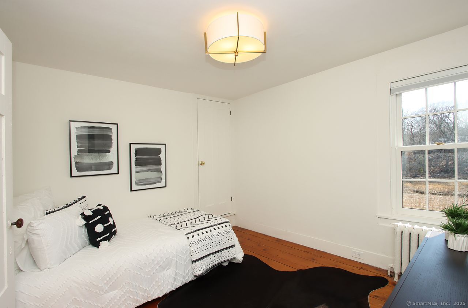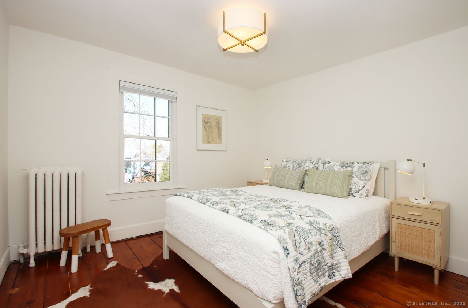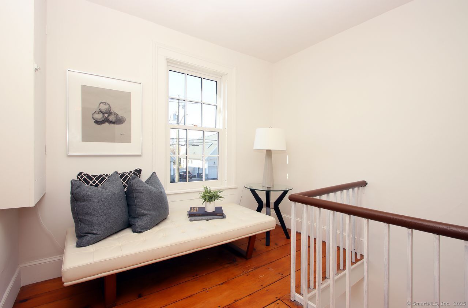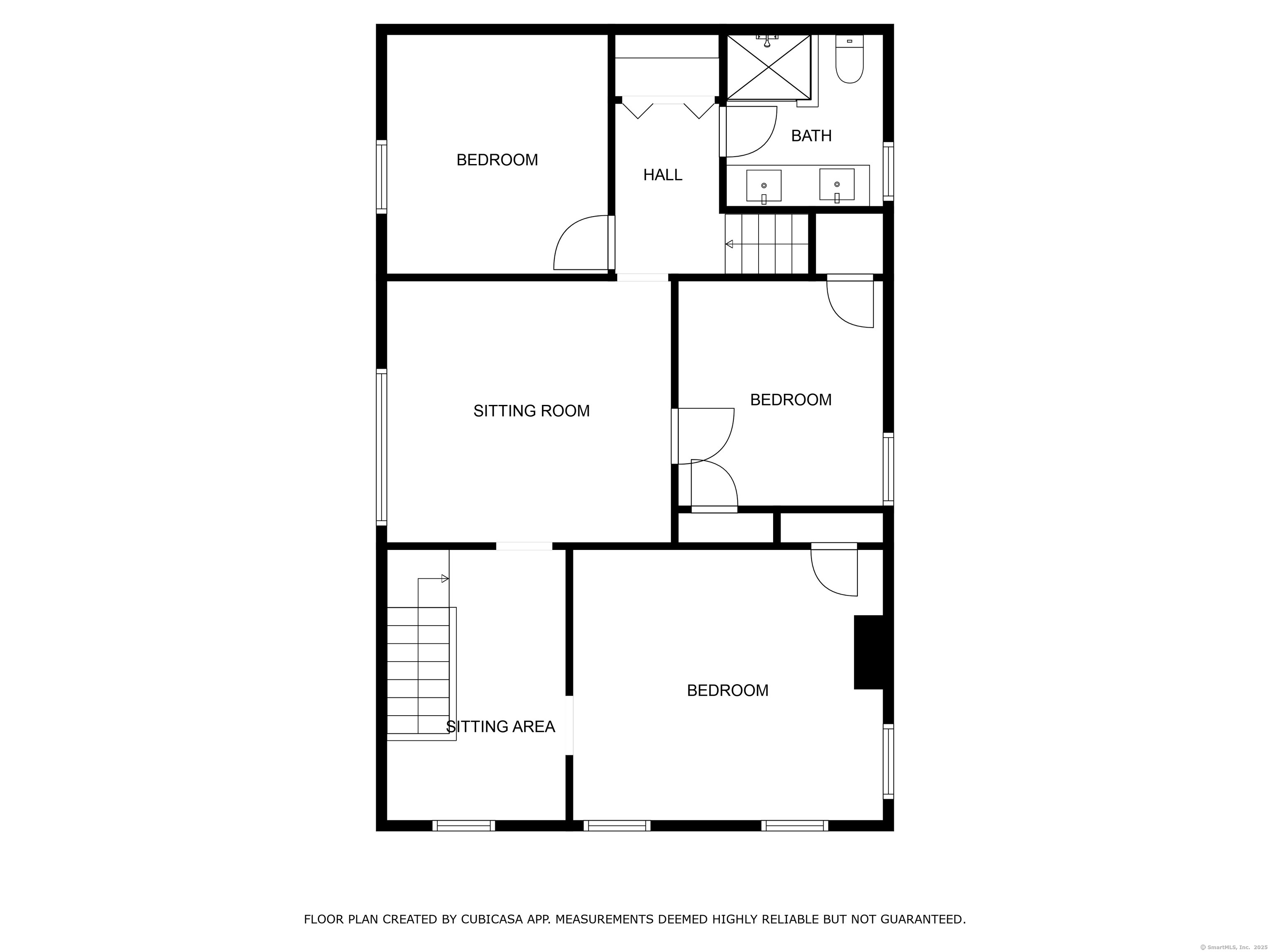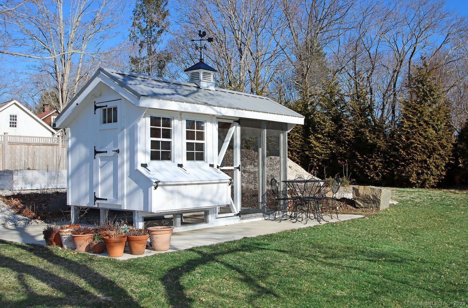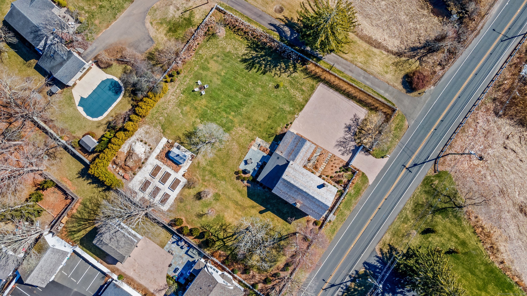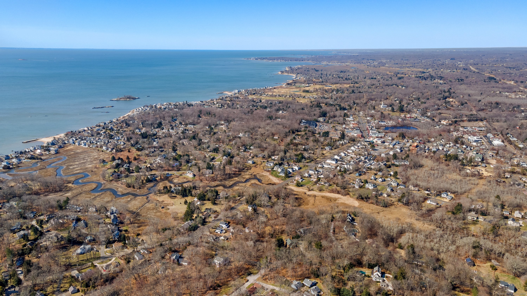More about this Property
If you are interested in more information or having a tour of this property with an experienced agent, please fill out this quick form and we will get back to you!
917 Boston Post Road, Madison CT 06443
Current Price: $1,950,000
 4 beds
4 beds  3 baths
3 baths  2864 sq. ft
2864 sq. ft
Last Update: 6/17/2025
Property Type: Single Family For Sale
This iconic property offers a rare opportunity to own a piece of Madisons history. This meticulously restored colonial offers the perfect blend of historic charm and modern luxury. Just a short walk from the library, Bar Bouchee, and the beach, this home provides an unparalleled lifestyle in one of the areas most coveted locations. With keen attention to detail, every aspect of this home has been carefully restored to preserve its historical integrity while offering contemporary comforts. The top-of-the-line, historically accurate windows and doors complement the repointed brick and mortar siding, highlighting the homes architectural elegance. The cedar roof adds to its timeless beauty, ensuring durability for generations to come. The spa-like bathrooms and chefs quality kitchen are breathtaking. Inside, the home features spacious living areas including a den / family room with a kitchenette and a full bathroom is perfect for entertaining guests or an in home office. The heart of the home boasts a cozy yet elegant layout, ideal for everyday living or special occasions. Step outside to a professionally landscaped yard, offering .80 acres of lush greenery and breathtaking views overlooking Fence Creek. The fully fenced-in yard creates a serene and private space, with an automatic opening gate creating a secluded courtyard that is perfect for outdoor gatherings.
East side of Downtown Madison
MLS #: 24083074
Style: Colonial
Color: Brick/White
Total Rooms:
Bedrooms: 4
Bathrooms: 3
Acres: 0.8
Year Built: 1820 (Public Records)
New Construction: No/Resale
Home Warranty Offered:
Property Tax: $15,063
Zoning: R-2
Mil Rate:
Assessed Value: $684,700
Potential Short Sale:
Square Footage: Estimated HEATED Sq.Ft. above grade is 2864; below grade sq feet total is ; total sq ft is 2864
| Appliances Incl.: | Gas Range,Refrigerator,Dishwasher |
| Laundry Location & Info: | Upper Level |
| Fireplaces: | 1 |
| Energy Features: | Programmable Thermostat,Thermopane Windows |
| Energy Features: | Programmable Thermostat,Thermopane Windows |
| Home Automation: | Lighting |
| Basement Desc.: | Partial,Unfinished,Interior Access,Partial With Walk-Out |
| Exterior Siding: | Brick |
| Exterior Features: | Deck,Garden Area,Covered Deck |
| Foundation: | Concrete,Masonry |
| Roof: | Wood Shingle |
| Parking Spaces: | 0 |
| Driveway Type: | Private,Gravel |
| Garage/Parking Type: | None,Off Street Parking,Driveway |
| Swimming Pool: | 0 |
| Waterfront Feat.: | River,View |
| Lot Description: | Fence - Wood,Fence - Full,Cleared,Professionally Landscaped,Rolling,Water View |
| In Flood Zone: | 0 |
| Occupied: | Owner |
Hot Water System
Heat Type:
Fueled By: Hot Water.
Cooling: None
Fuel Tank Location:
Water Service: Public Water Connected
Sewage System: Septic
Elementary: J. Milton
Intermediate: Per Board of Ed
Middle: Polson
High School: Daniel Hand
Current List Price: $1,950,000
Original List Price: $1,950,000
DOM: 81
Listing Date: 3/25/2025
Last Updated: 3/28/2025 4:05:05 AM
Expected Active Date: 3/28/2025
List Agent Name: Meig Walz
List Office Name: Coldwell Banker Realty
