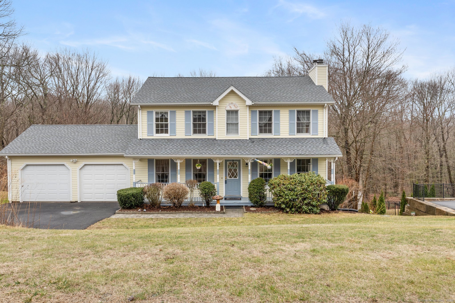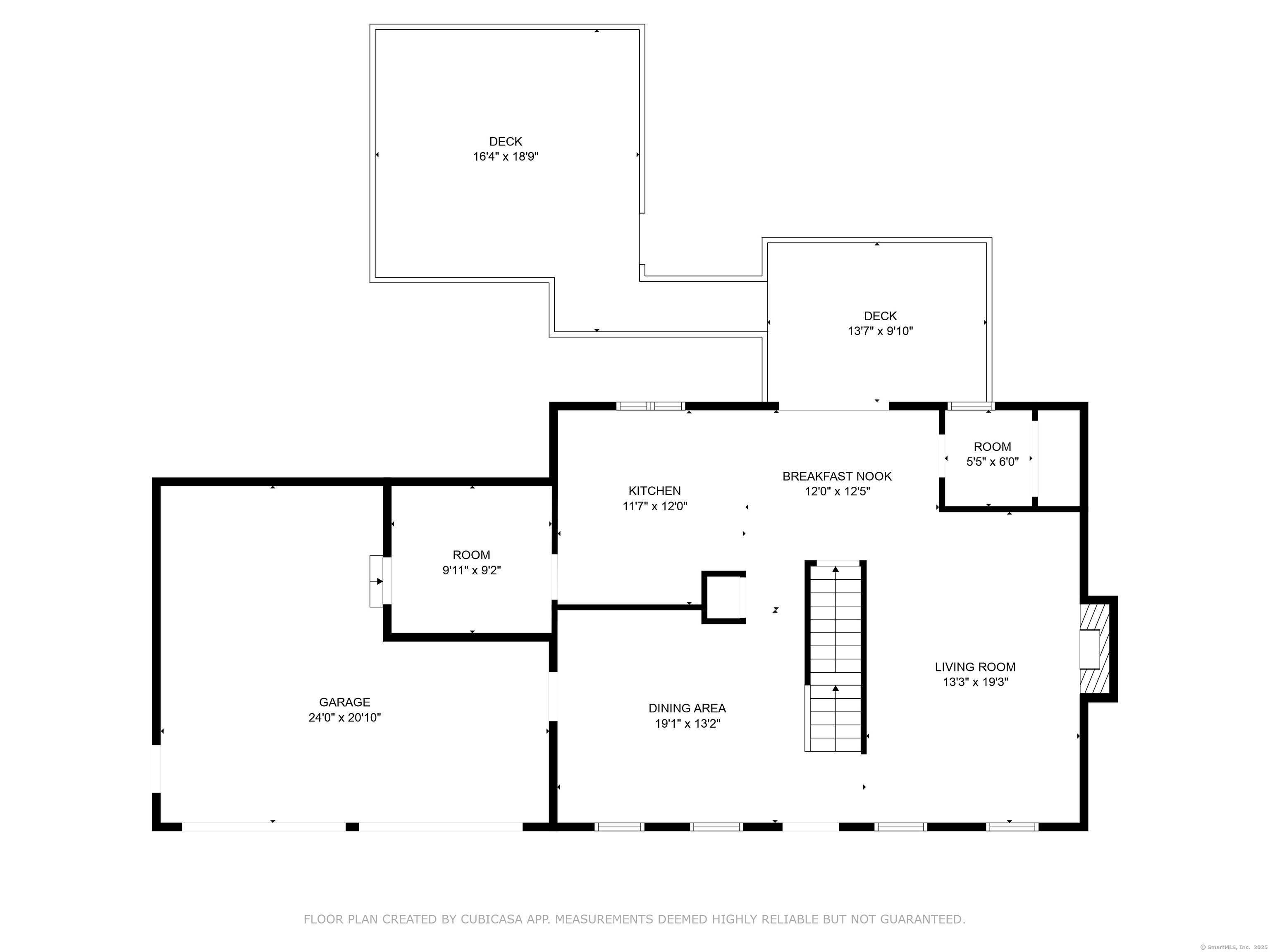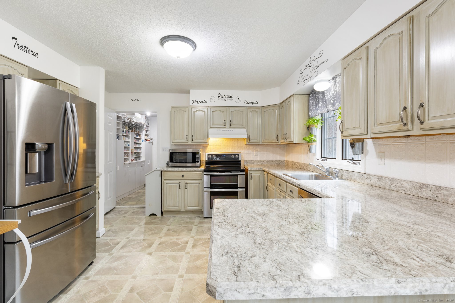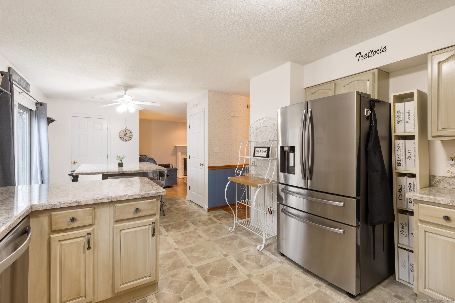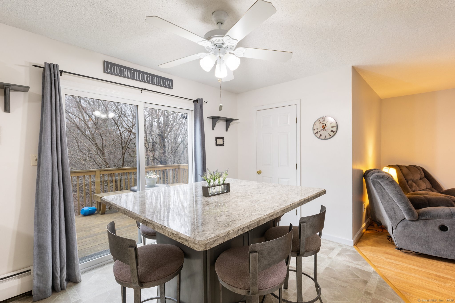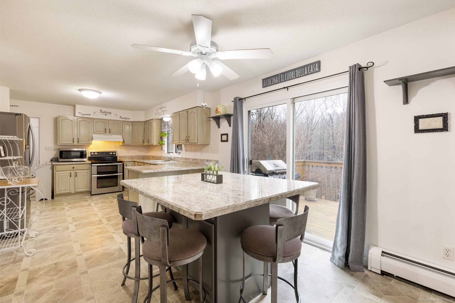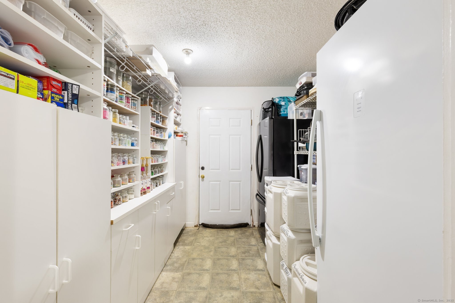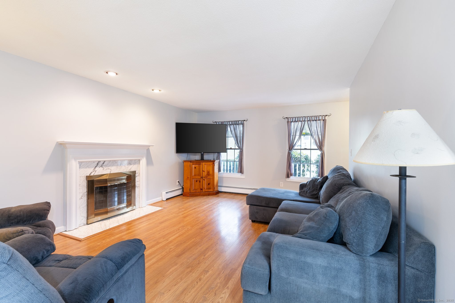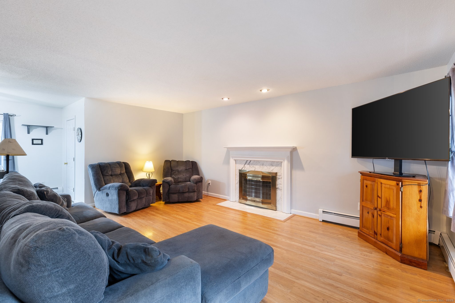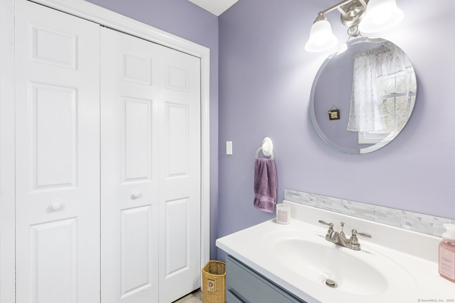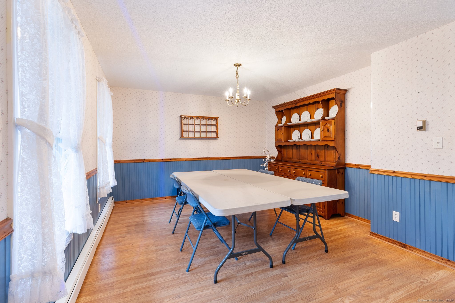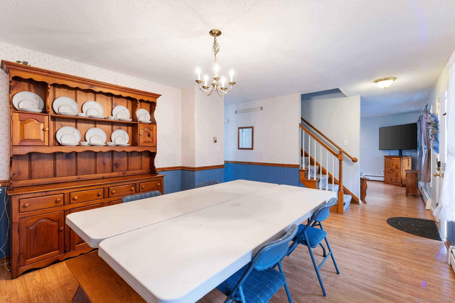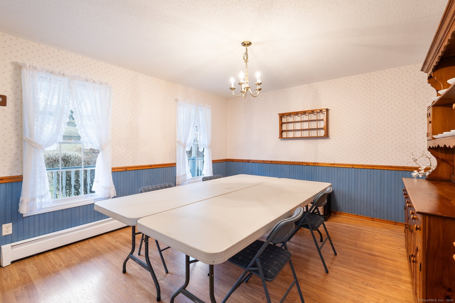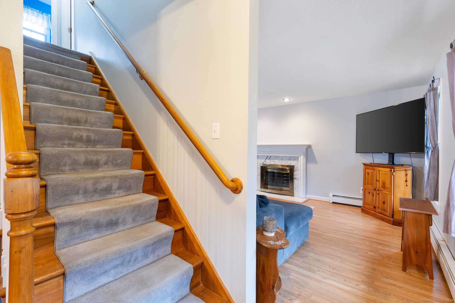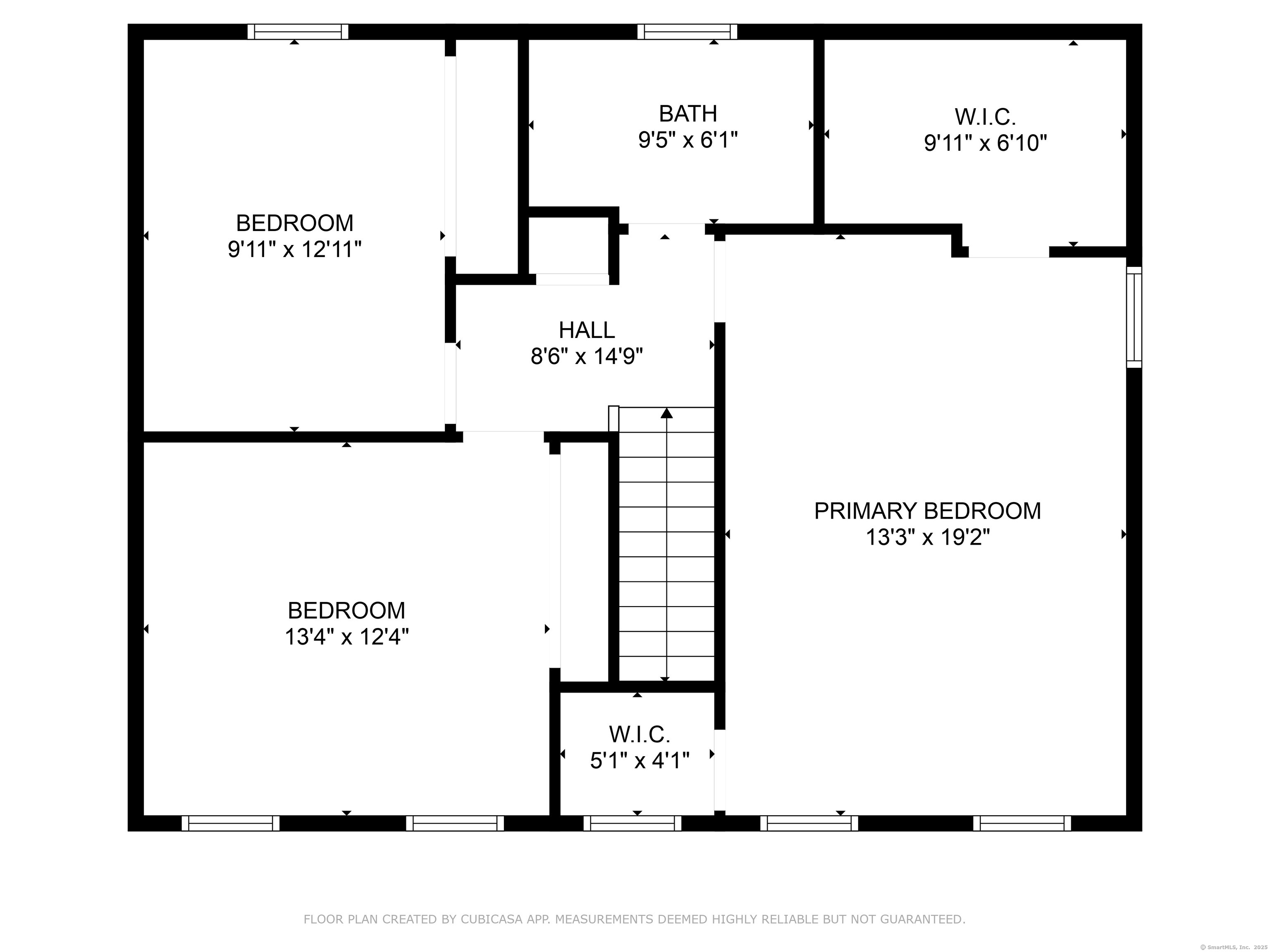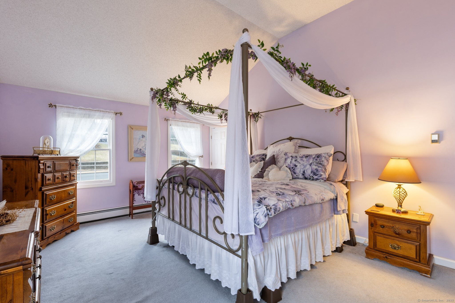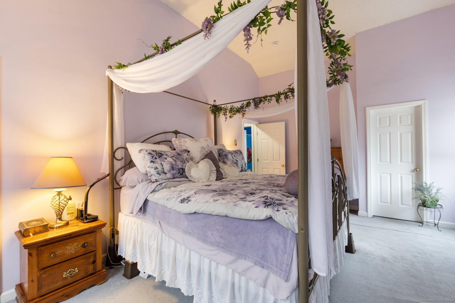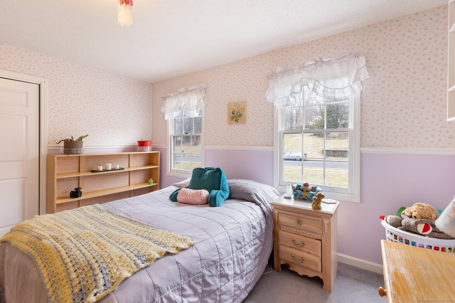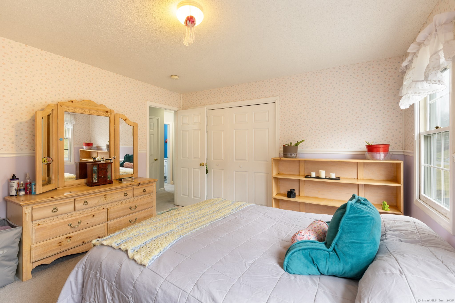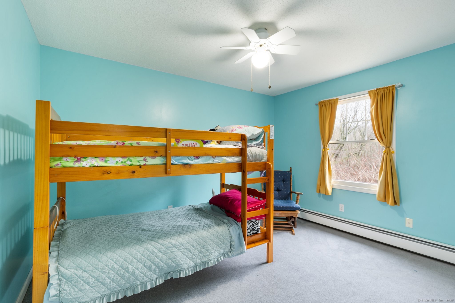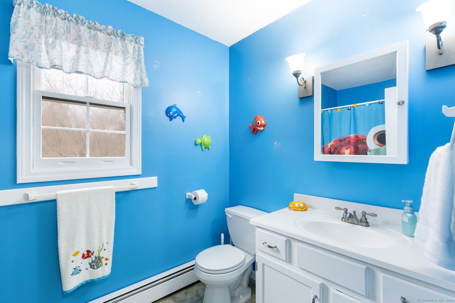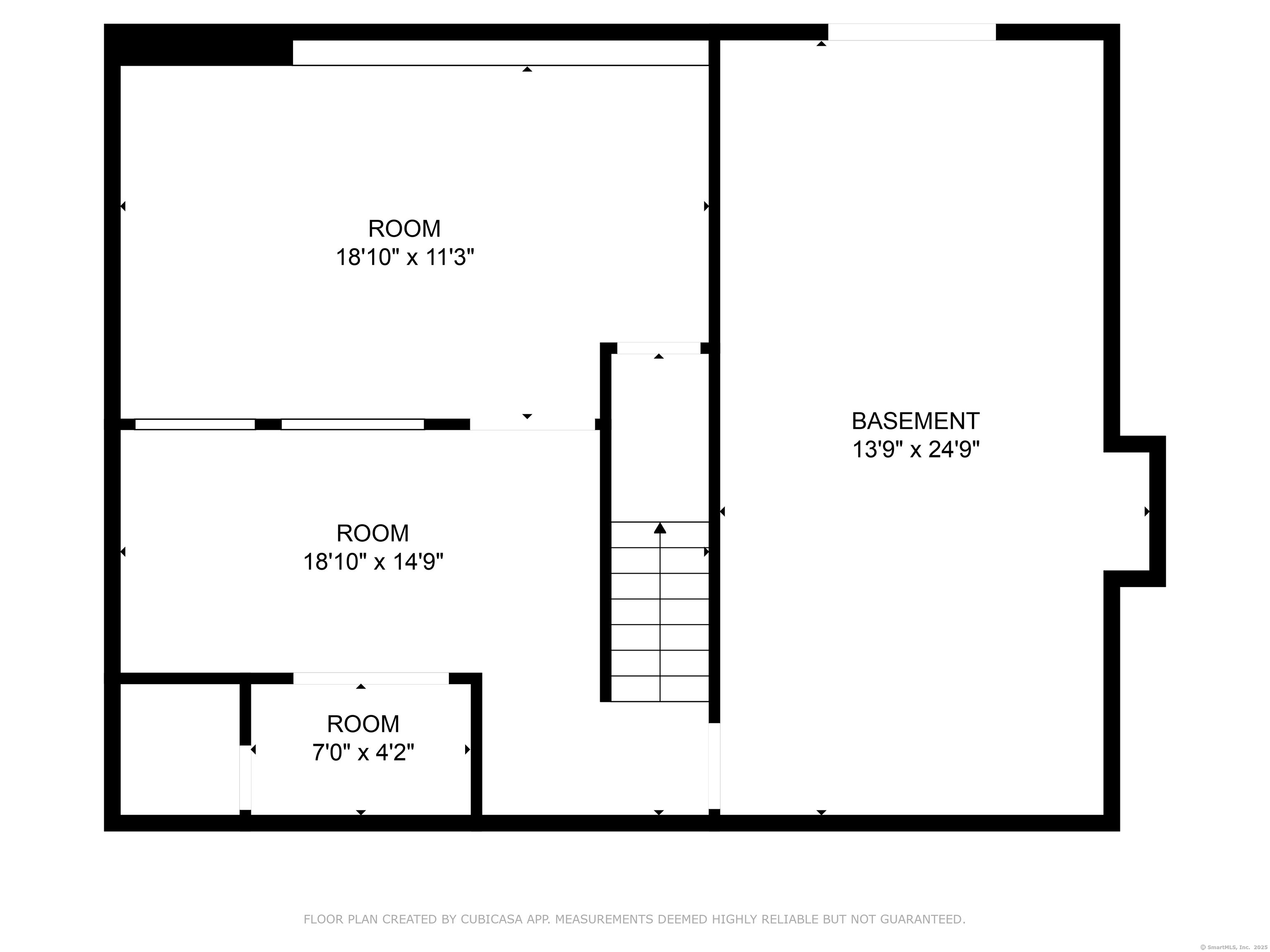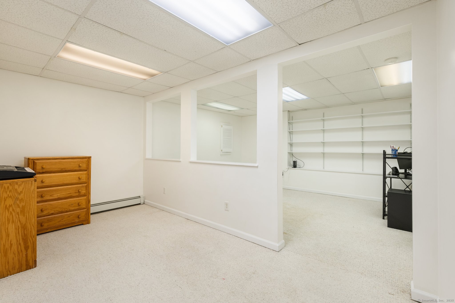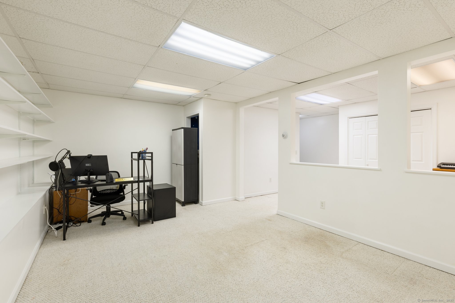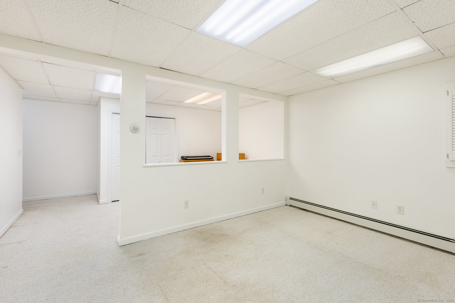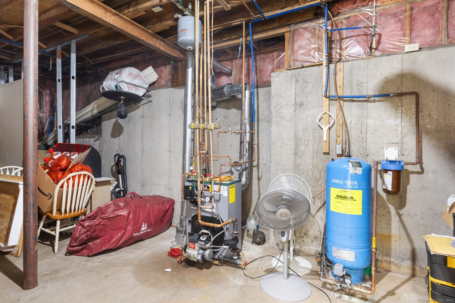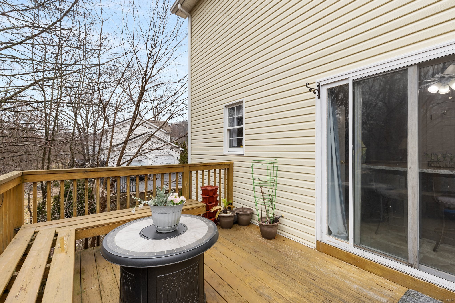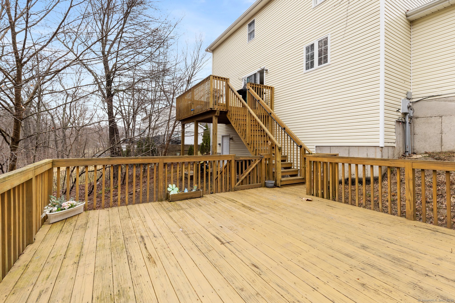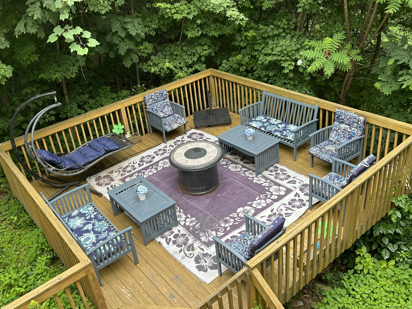More about this Property
If you are interested in more information or having a tour of this property with an experienced agent, please fill out this quick form and we will get back to you!
332 Tyler Way, Bristol CT 06010
Current Price: $375,000
 3 beds
3 beds  2 baths
2 baths  2168 sq. ft
2168 sq. ft
Last Update: 6/18/2025
Property Type: Single Family For Sale
Welcome home to sunshine, space, and serious charm! This bright and airy 3-bedroom, 1.5-bath colonial is situated in an upbeat neighborhood, offering a delightful mix of peaceful living and lively surroundings. The huge primary bedroom boasts two oversized walk-in closets-hello, storage!-or better yet, convert one into the primary en-suite of your dreams. The spacious kitchen makes meal prep a breeze with modern appliances, plenty of cabinetry, and both an eat-in area and a sun-drenched dining room for those fun family dinners. Need a breath of fresh air? Sliders open to your private backyard retreat, featuring a double-tiered deck where you can sip your morning coffee or host the ultimate summer BBQ. Bonus: the partially finished, heated walk-out basement is perfect for a game room, home gym, or Netflix binge zone. With a brand-new roof (2024), a new heating system (2025), and a new back deck (2016), all the big stuff is done-just move in and make it yours! *BEST OFFERS BY 4/6 5PM*
From Witches Rock Rd, Right on Tiffany Ln, Right on Tyler Way, #332 is .2 miles on the Left
MLS #: 24083067
Style: Colonial
Color: Yellow
Total Rooms:
Bedrooms: 3
Bathrooms: 2
Acres: 0.58
Year Built: 1996 (Public Records)
New Construction: No/Resale
Home Warranty Offered:
Property Tax: $7,081
Zoning: R-25
Mil Rate:
Assessed Value: $222,320
Potential Short Sale:
Square Footage: Estimated HEATED Sq.Ft. above grade is 1768; below grade sq feet total is 400; total sq ft is 2168
| Appliances Incl.: | Oven/Range,Refrigerator,Dishwasher,Washer,Dryer |
| Laundry Location & Info: | Main Level In 1/2 bath on main level. |
| Fireplaces: | 1 |
| Interior Features: | Auto Garage Door Opener,Open Floor Plan |
| Basement Desc.: | Full,Heated,Storage,Interior Access,Partially Finished,Walk-out |
| Exterior Siding: | Vinyl Siding |
| Exterior Features: | Deck,Gutters,Lighting |
| Foundation: | Concrete |
| Roof: | Asphalt Shingle |
| Parking Spaces: | 2 |
| Garage/Parking Type: | Attached Garage |
| Swimming Pool: | 0 |
| Waterfront Feat.: | Not Applicable |
| Lot Description: | In Subdivision,Lightly Wooded,Treed |
| Occupied: | Owner |
Hot Water System
Heat Type:
Fueled By: Hot Water.
Cooling: None
Fuel Tank Location: In Basement
Water Service: Private Well
Sewage System: Public Sewer Connected
Elementary: Per Board of Ed
Intermediate: Per Board of Ed
Middle: Per Board of Ed
High School: Per Board of Ed
Current List Price: $375,000
Original List Price: $375,000
DOM: 3
Listing Date: 3/25/2025
Last Updated: 4/6/2025 11:58:21 PM
Expected Active Date: 4/3/2025
List Agent Name: Kayla Suprin
List Office Name: William Raveis Real Estate
