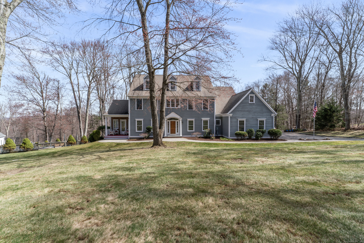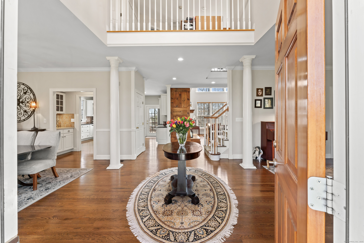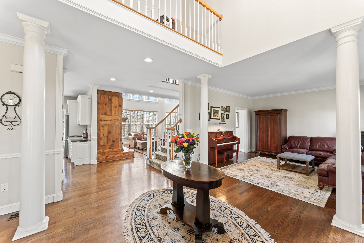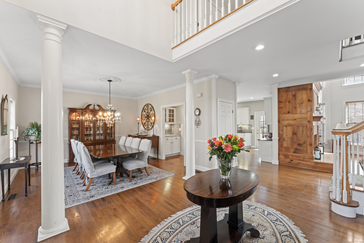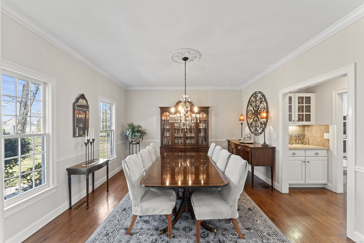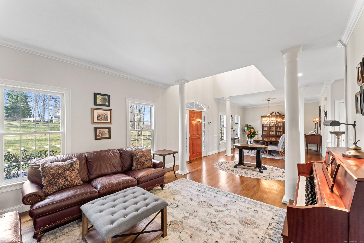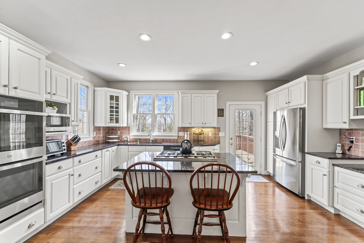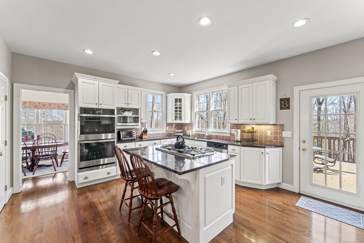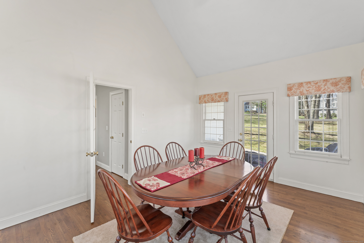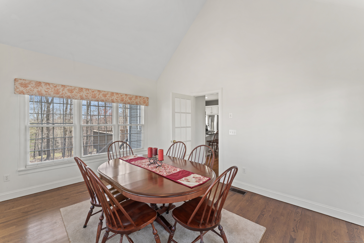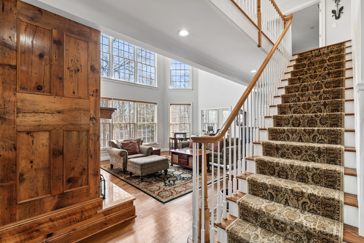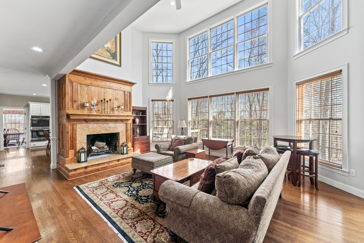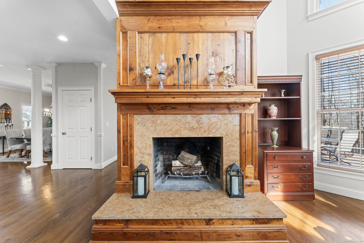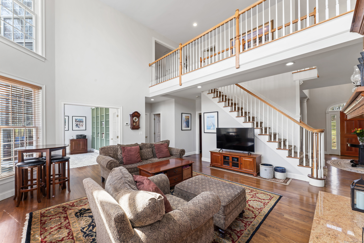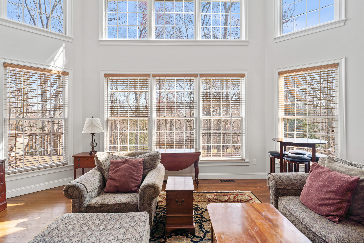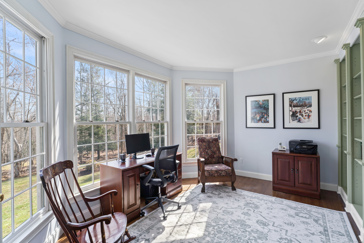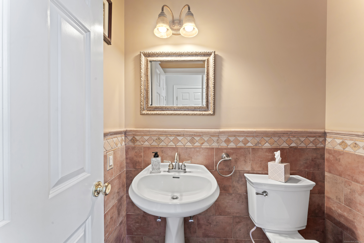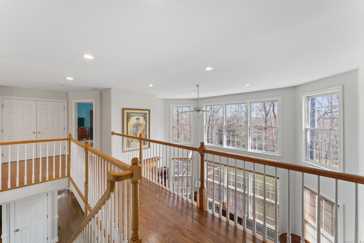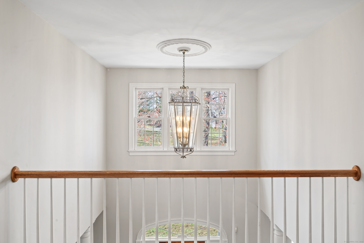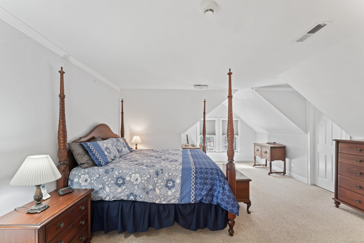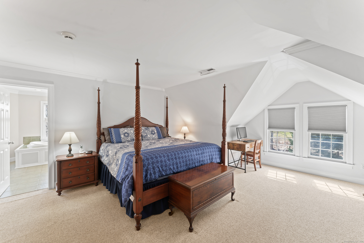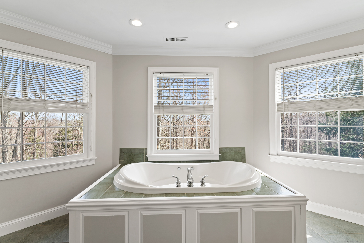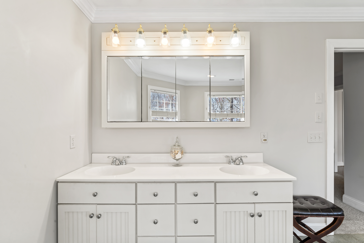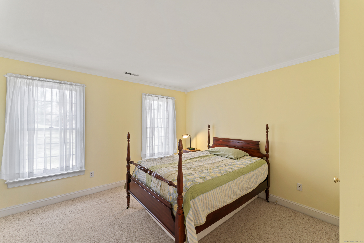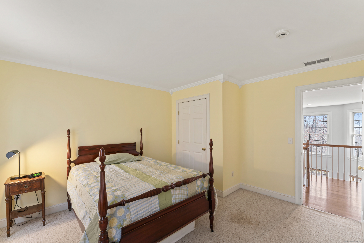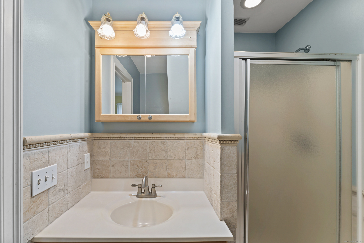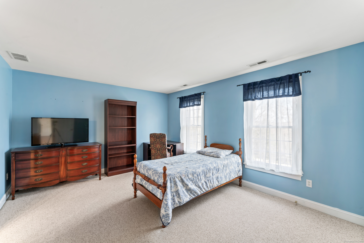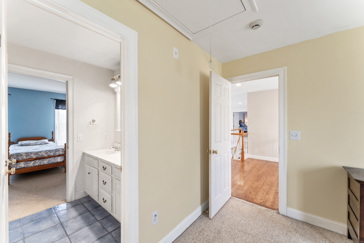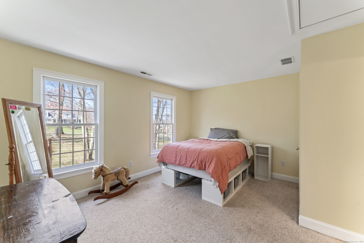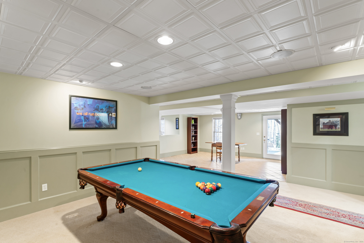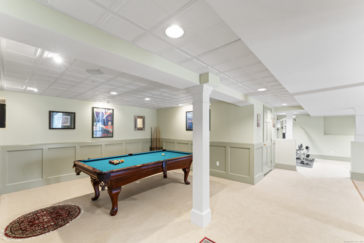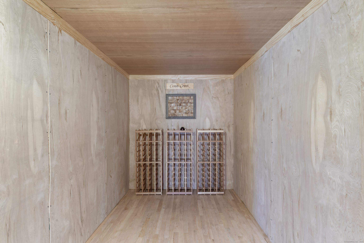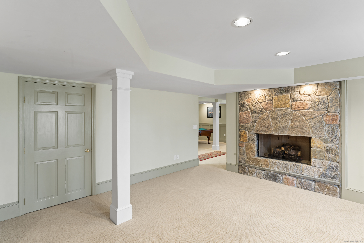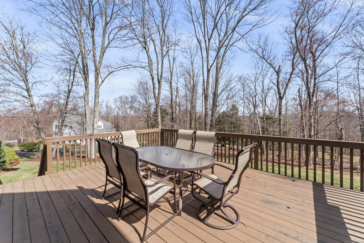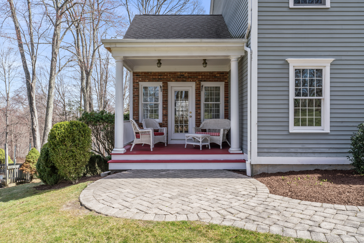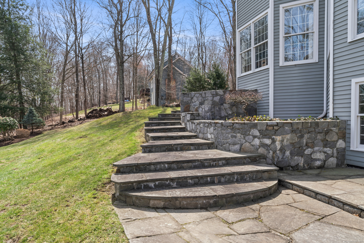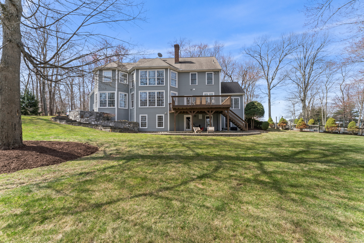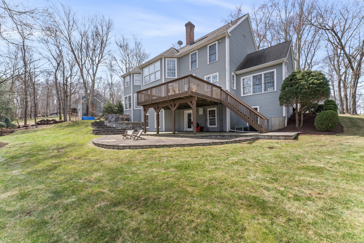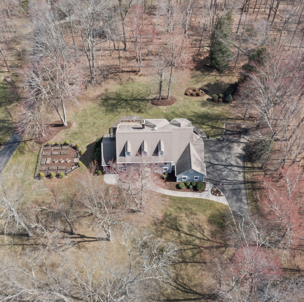More about this Property
If you are interested in more information or having a tour of this property with an experienced agent, please fill out this quick form and we will get back to you!
52 Cobblers Mill Road, Newtown CT 06482
Current Price: $1,049,000
 4 beds
4 beds  4 baths
4 baths  4593 sq. ft
4593 sq. ft
Last Update: 6/25/2025
Property Type: Single Family For Sale
Exquisite Colonial in Coveted Cul-de-Sac Neighborhood! Welcome to 52 Cobblers Mill Rd., a meticulously maintained 4-bedroom, 3.5-bath home blending timeless elegance with modern comfort. Located near the end of a desirable cul-de-sac, this home offers sophistication and functionality. Set on a gently sloping yet level yard, enjoy outdoor living on the expansive deck in a private, picturesque setting. Inside, the refreshed kitchen boasts white cabinetry, high-end stainless-steel appliances, and generous counter space, seamlessly flowing into the grand family room with soaring ceilings and a striking fireplace. Formal dining and living rooms provide refined entertaining options, while a main-level office offers a quiet retreat. Upstairs, the luxurious primary suite features a spa-like ensuite with a dual vanity, soaking tub, and tiled shower. A private en-suite guest room and two spacious bedrooms with a shared bath complete the level. The finished walkout lower level enhances versatility, featuring a cozy den with a stone fireplace, a game room/home gym space, and a cedar-paneled wine cellar. Blending refined design with modern amenities, this exceptional home is a rare opportunity. Schedule your private showing today!
Bennetts Bridge to Mountain Manor to Cobblers Mill. Home towards end of cul-de-sac
MLS #: 24083034
Style: Colonial
Color:
Total Rooms:
Bedrooms: 4
Bathrooms: 4
Acres: 2.08
Year Built: 1999 (Public Records)
New Construction: No/Resale
Home Warranty Offered:
Property Tax: $14,918
Zoning: R-2
Mil Rate:
Assessed Value: $553,120
Potential Short Sale:
Square Footage: Estimated HEATED Sq.Ft. above grade is 3510; below grade sq feet total is 1083; total sq ft is 4593
| Appliances Incl.: | Gas Cooktop,Wall Oven,Microwave,Range Hood,Refrigerator,Dishwasher,Washer,Dryer |
| Fireplaces: | 2 |
| Interior Features: | Cable - Pre-wired |
| Basement Desc.: | Full,Heated,Storage,Fully Finished,Cooled,Full With Walk-Out |
| Exterior Siding: | Clapboard,Wood |
| Exterior Features: | Deck,Gutters,Lighting |
| Foundation: | Concrete |
| Roof: | Asphalt Shingle |
| Parking Spaces: | 2 |
| Driveway Type: | Private,Paved |
| Garage/Parking Type: | Attached Garage,Paved,Driveway |
| Swimming Pool: | 0 |
| Waterfront Feat.: | Not Applicable |
| Lot Description: | Level Lot,Sloping Lot |
| Nearby Amenities: | Basketball Court,Golf Course,Health Club,Lake,Library,Medical Facilities,Public Rec Facilities,Shopping/Mall |
| Occupied: | Owner |
Hot Water System
Heat Type:
Fueled By: Hot Air.
Cooling: Central Air
Fuel Tank Location: In Basement
Water Service: Private Well
Sewage System: Septic
Elementary: Sandy Hook
Intermediate: Reed
Middle: Newtown
High School: Newtown
Current List Price: $1,049,000
Original List Price: $1,049,000
DOM: 82
Listing Date: 4/4/2025
Last Updated: 4/22/2025 7:00:29 PM
List Agent Name: Andy Sachs
List Office Name: Around Town Real Estate LLC
