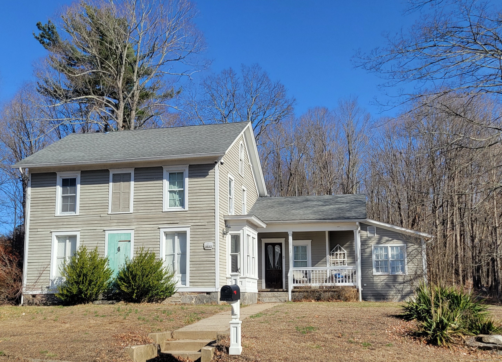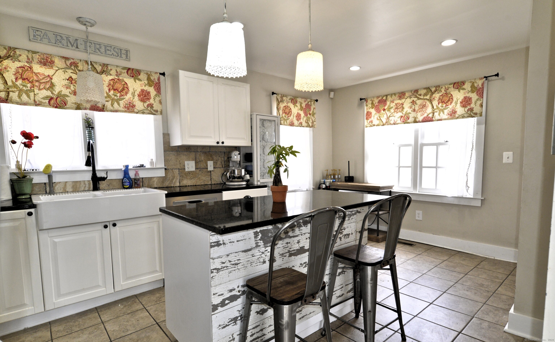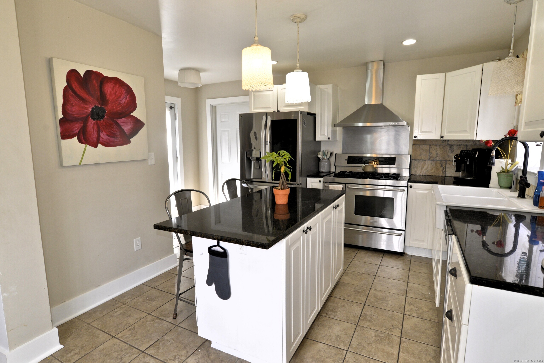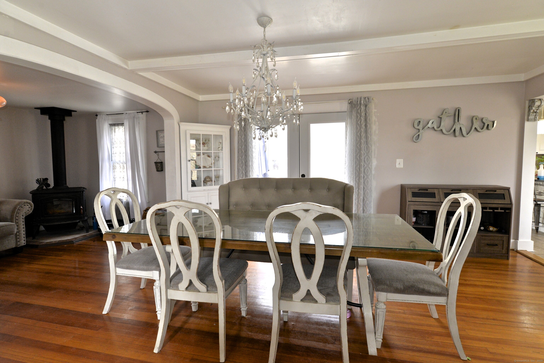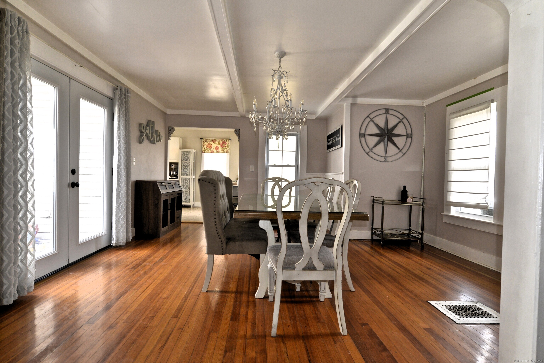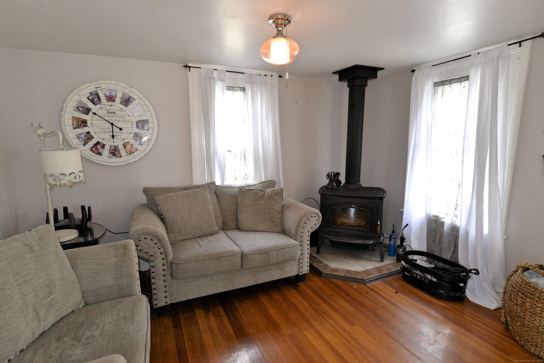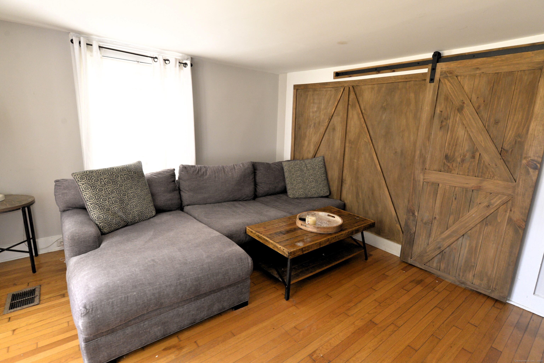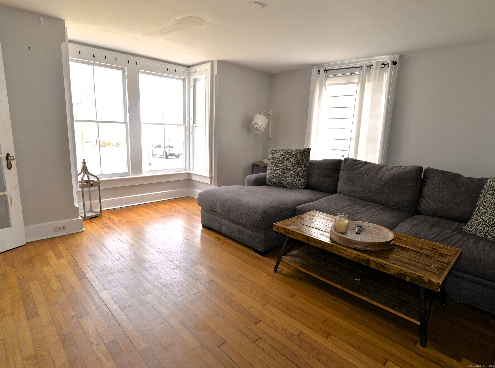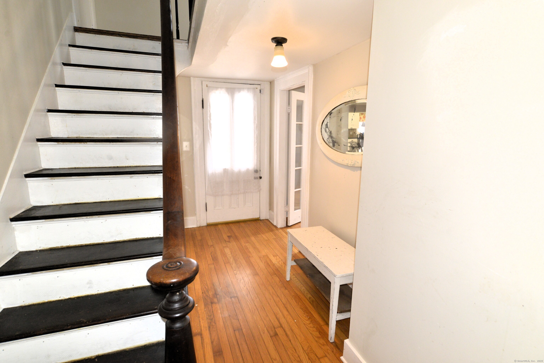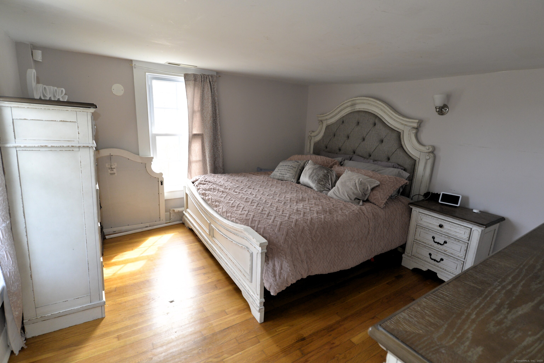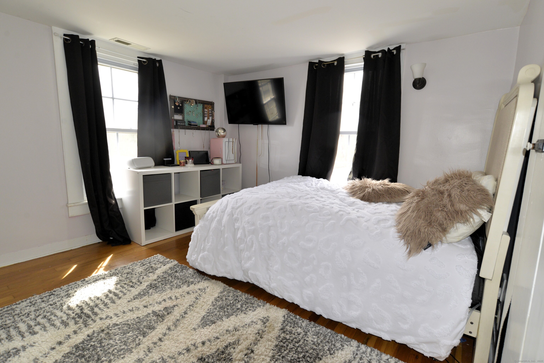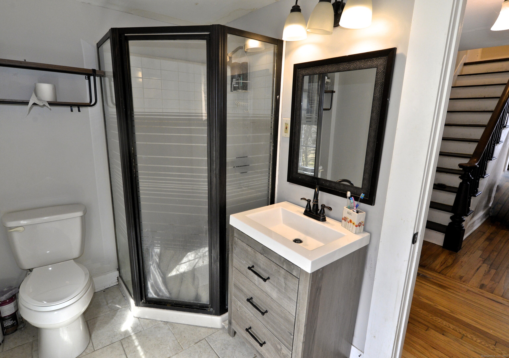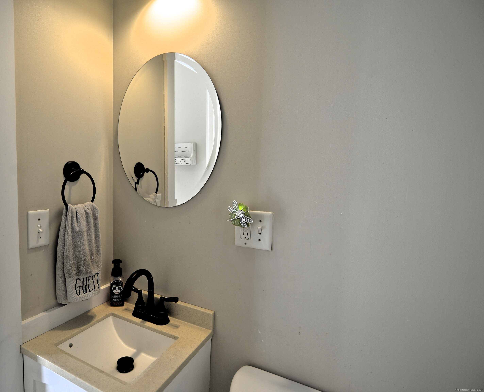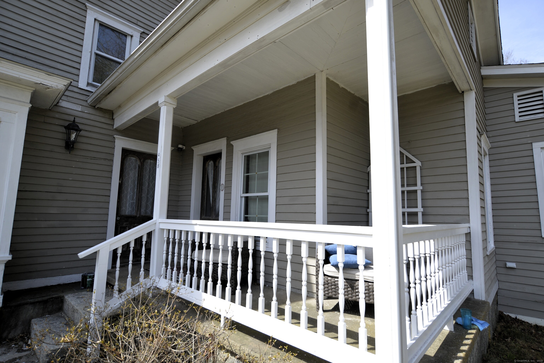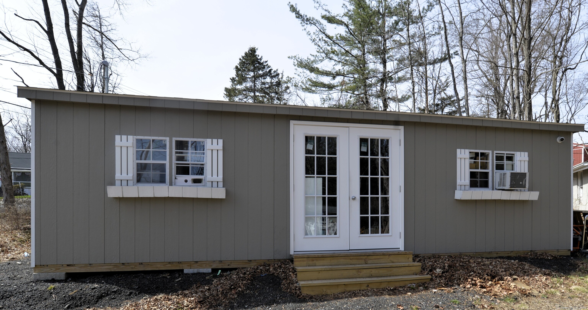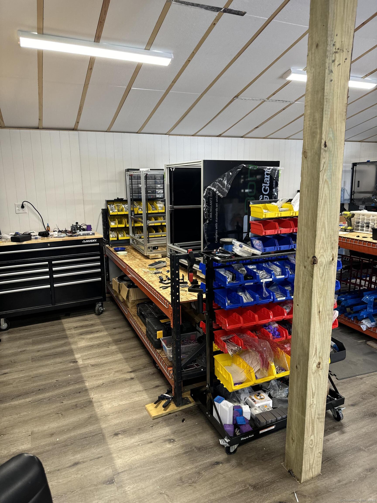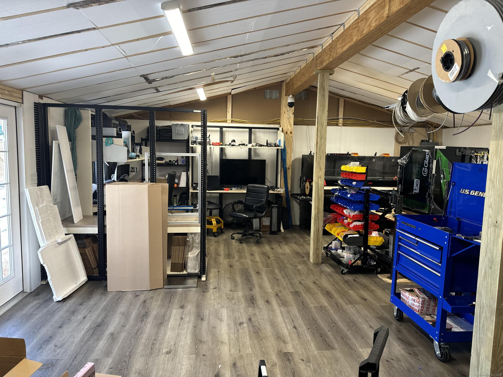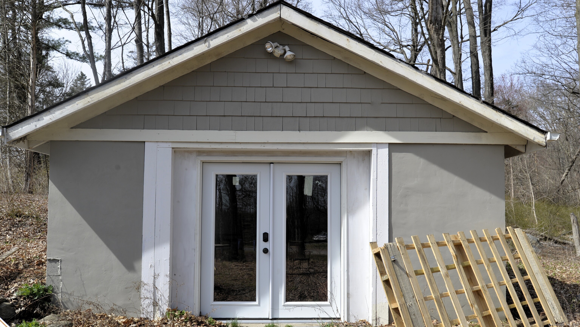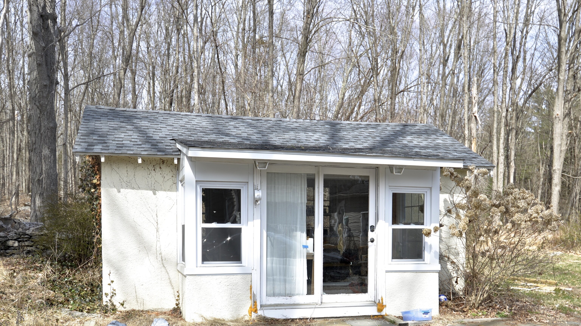More about this Property
If you are interested in more information or having a tour of this property with an experienced agent, please fill out this quick form and we will get back to you!
458 Purdy Hill Road, Monroe CT 06468
Current Price: $599,999
 3 beds
3 beds  3 baths
3 baths  2112 sq. ft
2112 sq. ft
Last Update: 5/17/2025
Property Type: Single Family For Sale
This not your average home. Over the past 6 years, the current owners have poured their hearts into every detail-bringing high-quality, thoughtful upgrades to every inch of this property. The result? A one-of-a-kind gem with not one, not two, but three fully insulated, powered-up outbuildings offering 1,800 extra sq ft of bonus space. The largest clocks in at 32x24, with engineered wood flooring and barely a year old. Whether youve been dreaming of a She Shed, home gym, art studio, remote office-or hey, all of the above-youve got the room to make it reality. But wait, lets talk about the main event: the house itself. Nestled on 2 dreamy acres next to Wolfe Park and Benedicts Farm & Garden, this beauty offers 2,100 sq ft of living space, 3-4 bedrooms, 2.5 baths, and a finished walk-up attic ready for your next Netflix-worthy hobby or storage spree. The open-concept main level is made for entertaining-with French doors that lead to a spacious deck and a backyard so lush, you might actually enjoy yard work. The kitchen? Total scene-stealer: stainless steel appliances, granite island with seating, and room to whip up everything from pancakes to Pinterest-worthy charcuterie boards. Throw in an attached garage, a commuter-friendly location near the Trumbull/Tashua border, and a full list of seller updates (attached for your viewing pleasure), and youve got yourself a home thats anything but basic.
Route 111 to Purdy Hill Rd
MLS #: 24083027
Style: Colonial
Color:
Total Rooms:
Bedrooms: 3
Bathrooms: 3
Acres: 2
Year Built: 1820 (Public Records)
New Construction: No/Resale
Home Warranty Offered:
Property Tax: $9,943
Zoning: RF2
Mil Rate:
Assessed Value: $259,800
Potential Short Sale:
Square Footage: Estimated HEATED Sq.Ft. above grade is 2112; below grade sq feet total is ; total sq ft is 2112
| Appliances Incl.: | Gas Range,Refrigerator,Dishwasher |
| Laundry Location & Info: | Main Level |
| Fireplaces: | 0 |
| Interior Features: | Open Floor Plan |
| Basement Desc.: | Partial,Unfinished,Walk-out,Concrete Floor |
| Exterior Siding: | Clapboard,Wood |
| Exterior Features: | Shed,Barn |
| Foundation: | Block,Stone |
| Roof: | Shingle |
| Parking Spaces: | 1 |
| Garage/Parking Type: | Attached Garage |
| Swimming Pool: | 0 |
| Waterfront Feat.: | Not Applicable |
| Lot Description: | Lightly Wooded,Level Lot |
| Occupied: | Owner |
Hot Water System
Heat Type:
Fueled By: Hot Air.
Cooling: Central Air
Fuel Tank Location: Above Ground
Water Service: Private Well
Sewage System: Septic
Elementary: Per Board of Ed
Intermediate:
Middle: Jockey Hollow
High School: Masuk
Current List Price: $599,999
Original List Price: $650,000
DOM: 27
Listing Date: 3/27/2025
Last Updated: 5/8/2025 12:23:34 AM
Expected Active Date: 4/10/2025
List Agent Name: Danielle Rownin
List Office Name: Keller Williams Realty
