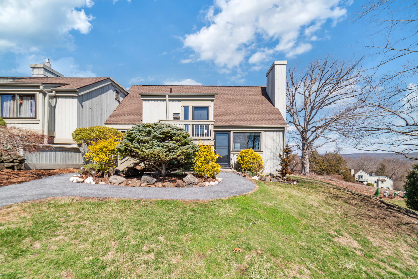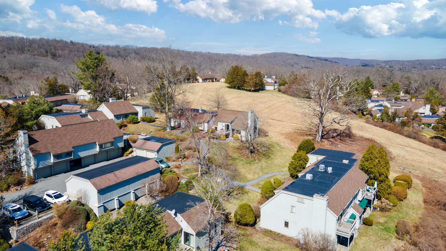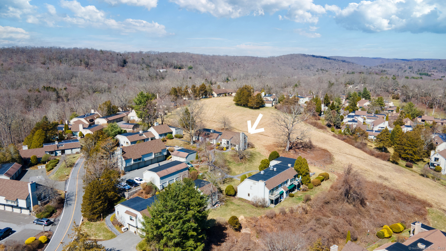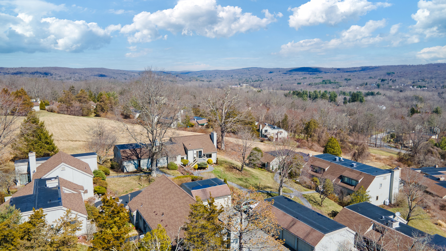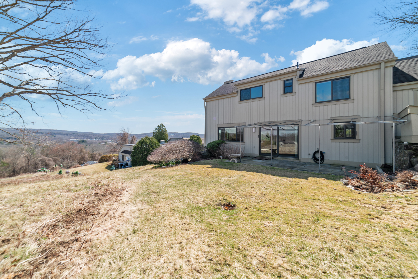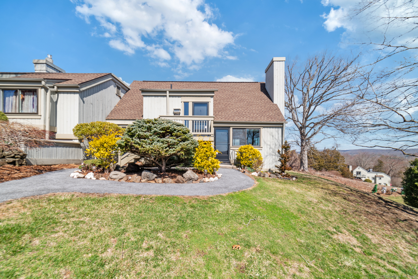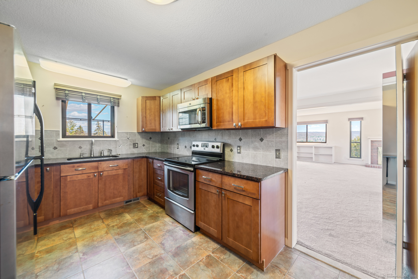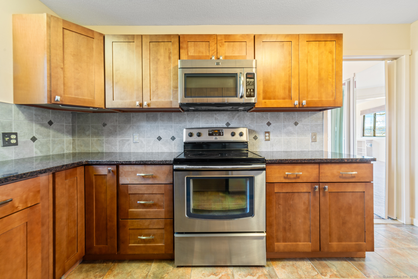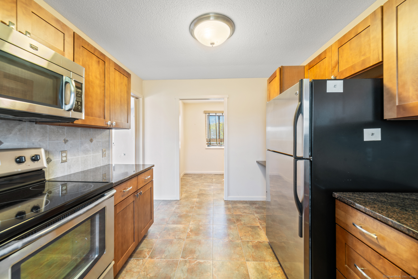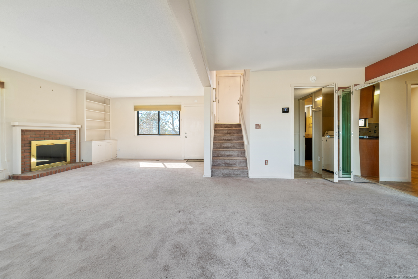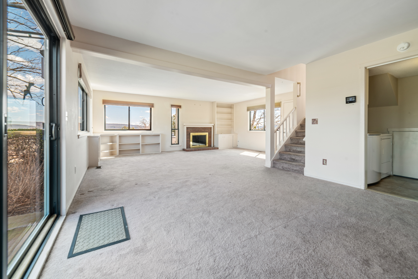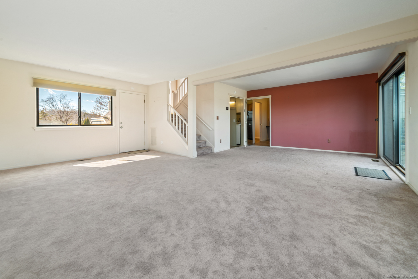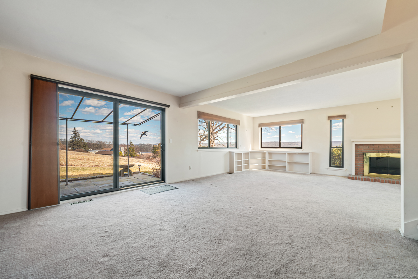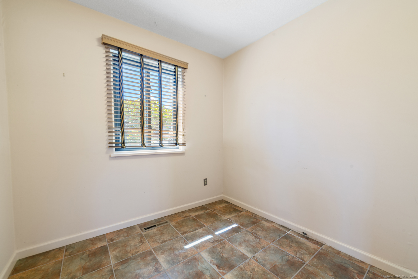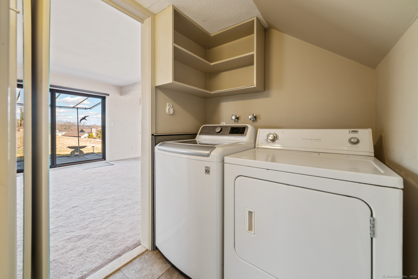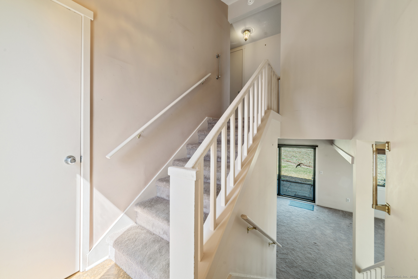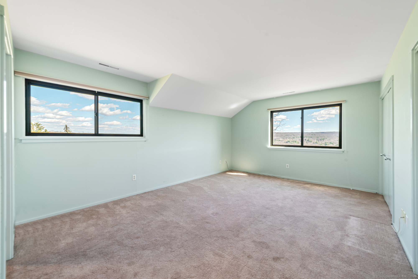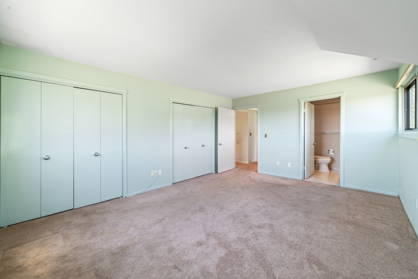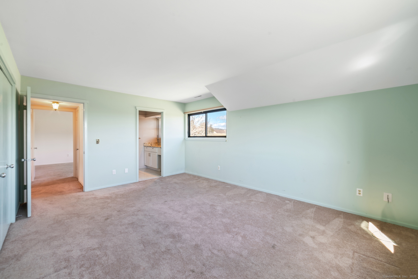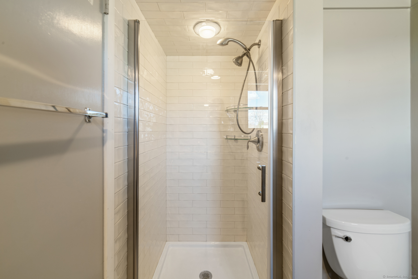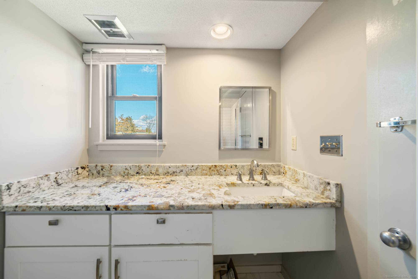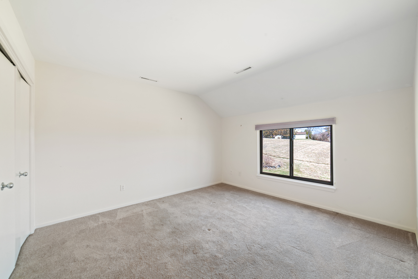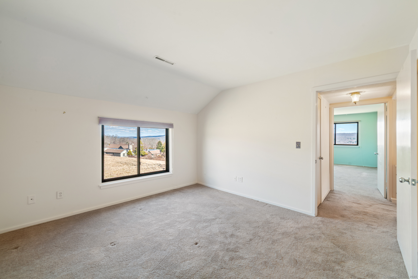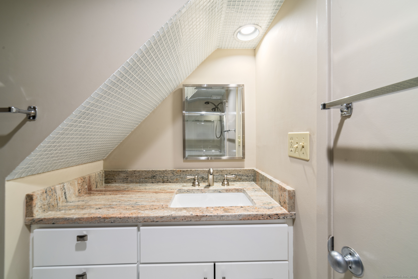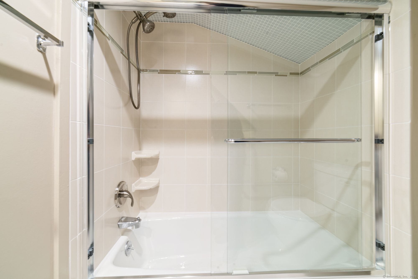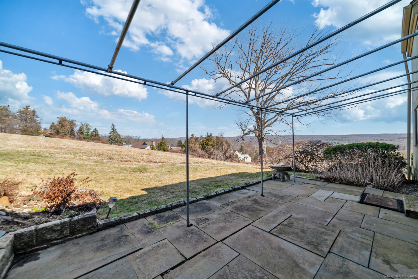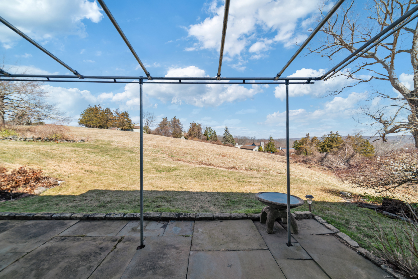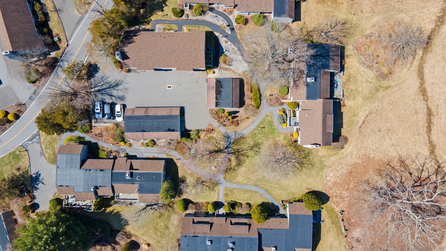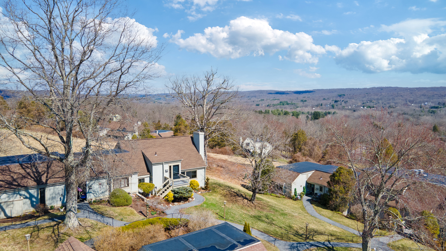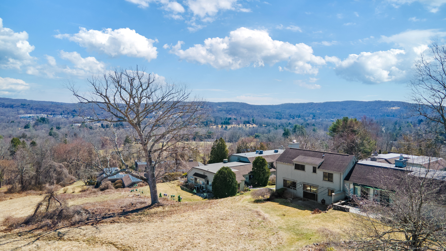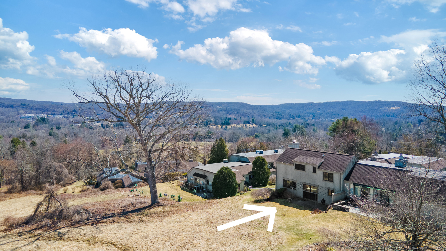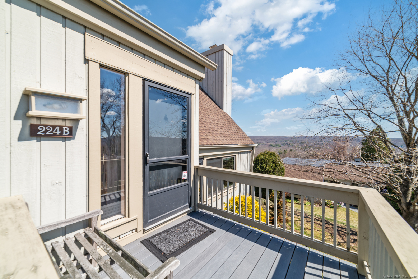More about this Property
If you are interested in more information or having a tour of this property with an experienced agent, please fill out this quick form and we will get back to you!
224 Heritage Village, Southbury CT 06488
Current Price: $349,000
 2 beds
2 beds  3 baths
3 baths  1572 sq. ft
1572 sq. ft
Last Update: 6/22/2025
Property Type: Condo/Co-Op For Sale
Beauty Surrounds you here in every room. This has got to be the choice condo style and the choice location! Only 15 Villager style units were built in Heritage Village and this one happens to have gorgeous views of rolling hills and beautiful meadows. Yes, you will see deer and other beautiful animals right from your living room and bedrooms. Seller is a certified landscape designer and wait until you see what blooms will be coming up this Spring! There are some gorgeous Blue Billow Hydrangeas, Lacy Leaf Maple tree, daffodils, and other lovely flowers. The home is very spacious, with a desirable floor plan. It is an end unit and each bedroom has their own full bath. The living room is very sunny and bright with a warming fireplace and built in shelves. Enjoy looking at the meadows from the dining room. There are sliders off the dining room leading to the patio and garden. The kitchen is nicely remodeled with Stainless appliances, granite countertops and lovely Maple cabinets. There is a nice room on the main level which is perfect for a den, exercise room or office. Heritage Village has 4 pools, state of the art fitness center, community gardens, workshop barn and so many wonderful clubs and activities to do. Enjoy a wonderful new Lifestyle in this 55 and over community. There is a one time fee of $3,000 due at closing to HV equity fund. Dont miss out on a great opportunity.
Heritage Rd to Hillhouse, East Hill to S. Durkee Hill
MLS #: 24082989
Style: Townhouse
Color:
Total Rooms:
Bedrooms: 2
Bathrooms: 3
Acres: 0
Year Built: 1969 (Public Records)
New Construction: No/Resale
Home Warranty Offered:
Property Tax: $4,624
Zoning: res
Mil Rate:
Assessed Value: $195,920
Potential Short Sale:
Square Footage: Estimated HEATED Sq.Ft. above grade is 1572; below grade sq feet total is 0; total sq ft is 1572
| Appliances Incl.: | Oven/Range,Microwave,Refrigerator,Dishwasher,Washer,Dryer |
| Fireplaces: | 1 |
| Energy Features: | Thermopane Windows |
| Interior Features: | Cable - Available |
| Energy Features: | Thermopane Windows |
| Basement Desc.: | None |
| Exterior Siding: | Wood |
| Exterior Features: | Awnings,Garden Area,Patio |
| Parking Spaces: | 1 |
| Garage/Parking Type: | Detached Garage |
| Swimming Pool: | 1 |
| Waterfront Feat.: | Not Applicable |
| Lot Description: | Secluded,City Views |
| Nearby Amenities: | Golf Course,Health Club,Library,Medical Facilities,Park,Shopping/Mall,Stables/Riding,Tennis Courts |
| Occupied: | Vacant |
HOA Fee Amount 751
HOA Fee Frequency: Monthly
Association Amenities: .
Association Fee Includes:
Hot Water System
Heat Type:
Fueled By: Hot Air.
Cooling: Central Air
Fuel Tank Location:
Water Service: Public Water Connected
Sewage System: Public Sewer Connected
Elementary: Gainfield
Intermediate:
Middle:
High School: Pomperaug
Current List Price: $349,000
Original List Price: $375,000
DOM: 87
Listing Date: 3/27/2025
Last Updated: 6/13/2025 5:29:04 PM
List Agent Name: Marian Van Egas
List Office Name: Berkshire Hathaway NE Prop.
