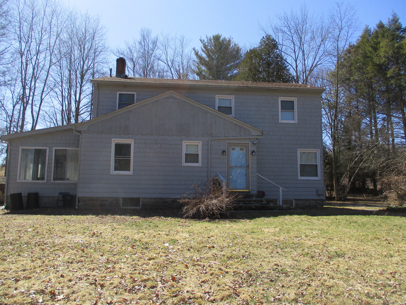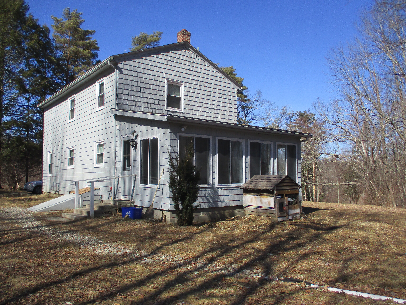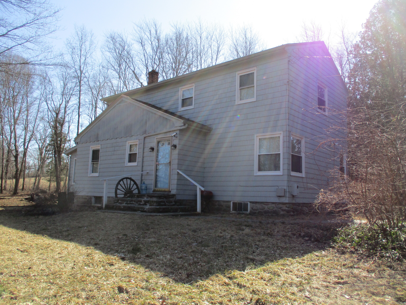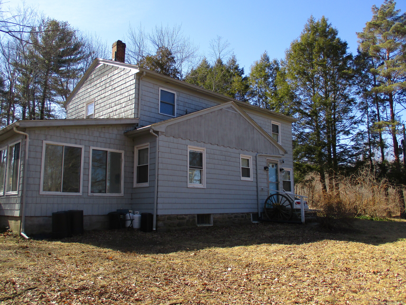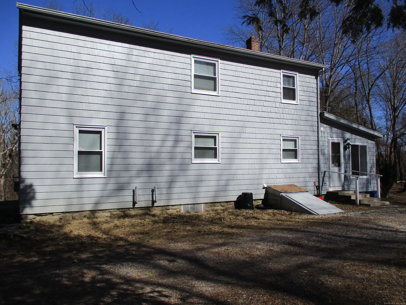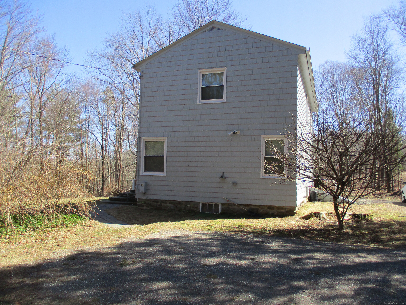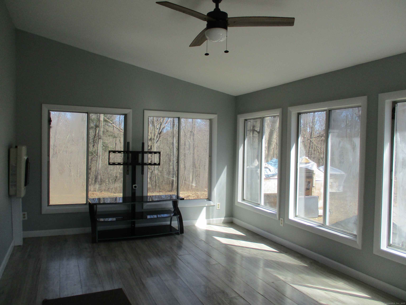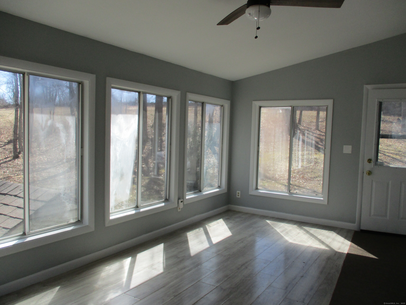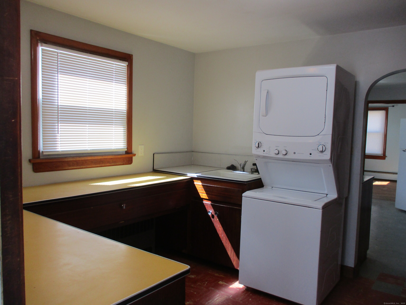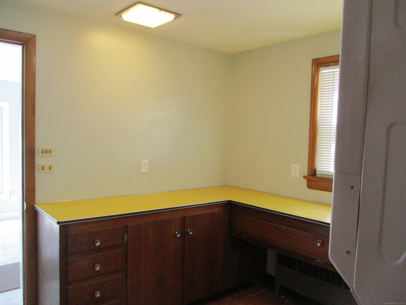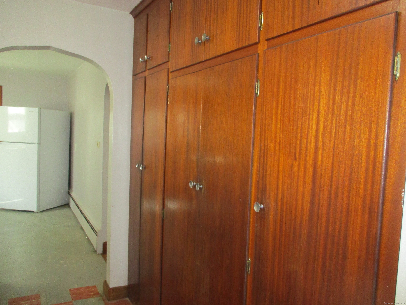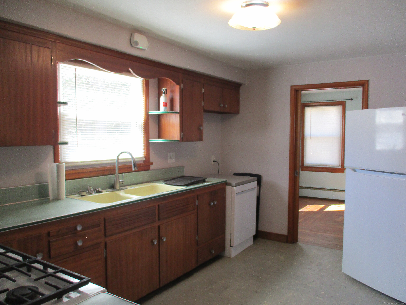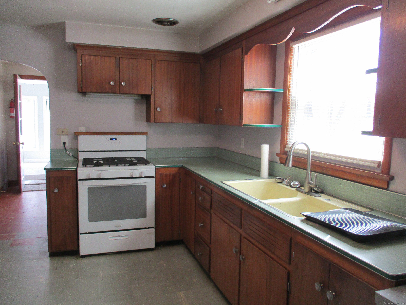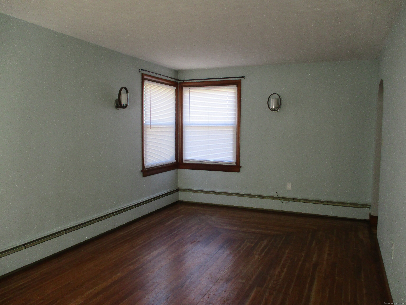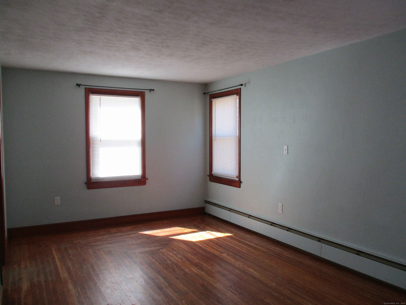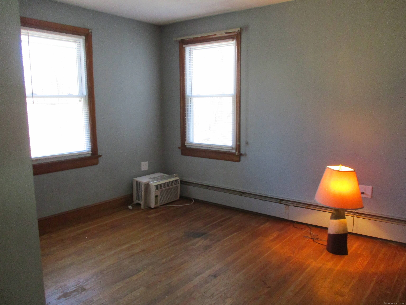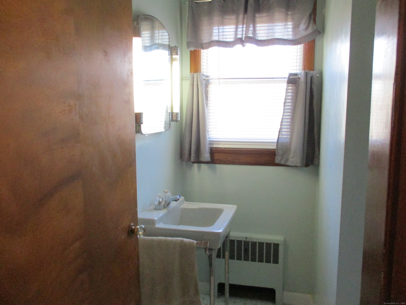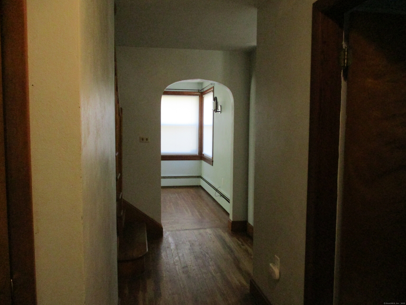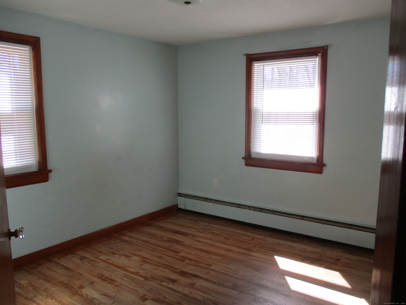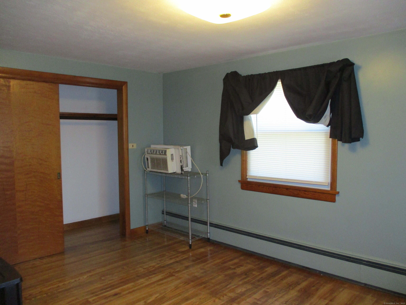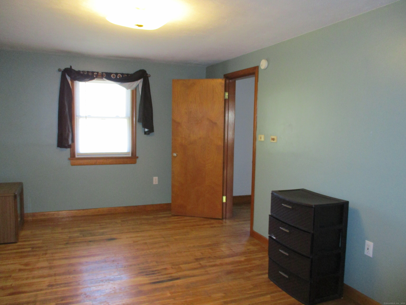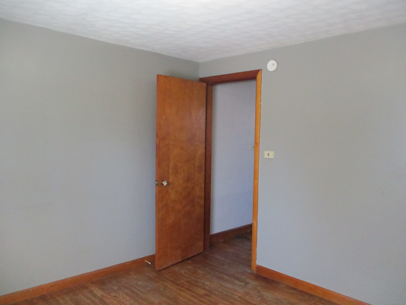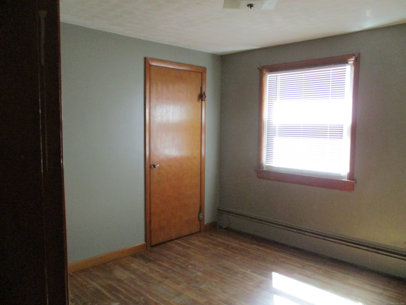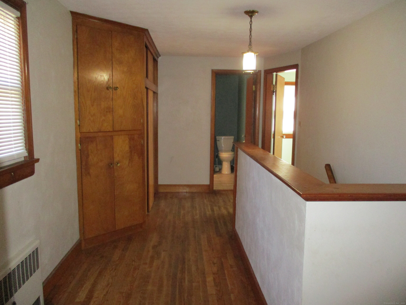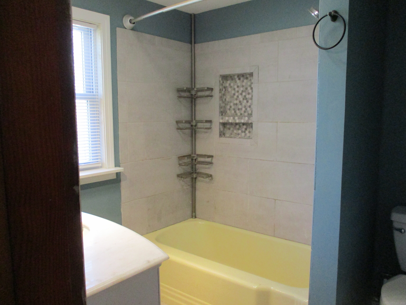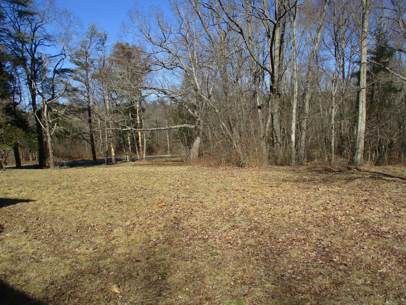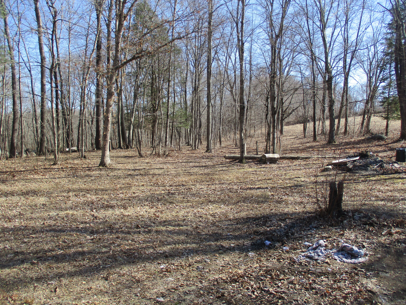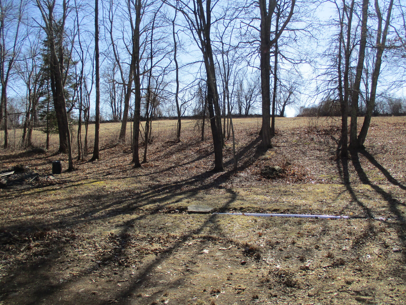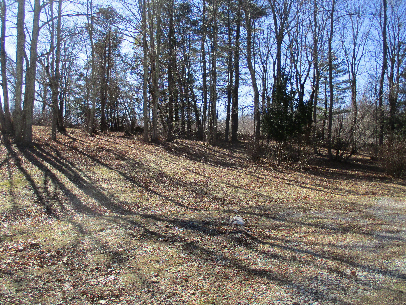More about this Property
If you are interested in more information or having a tour of this property with an experienced agent, please fill out this quick form and we will get back to you!
261 Gawron Road, Thompson CT 06277
Current Price: $325,000
 3 beds
3 beds  2 baths
2 baths  1560 sq. ft
1560 sq. ft
Last Update: 5/19/2025
Property Type: Single Family For Sale
If you are looking for lots of S-P-A-C-E and a great location, then come check out this first-time offered vintage-style home on 3.5 beautiful acres, with nothing but woods and open fields surrounding you. This 2-story home has 3 bedrooms, 1 1/2 baths, laundry room, eat-in-kitchen, office and large 3-season sunroom overlooking the lightly wooded backyard and hillside leading up to vast open fields. Most original features still remain with all hardwood flooring, some arched doorways and hallways filled with built-in closets. The 3.5 acre lot was once part of an old entire farm that once took up most of Gawron Road. Within minutes of Rt. 395, the Thompson Speedway/Golf Course and Quaddick State Park. Just a little bit of TLC will make this a fabulous homestead!
Rt. 395N to Thompson exit. Head north on Rt. 193 past old Vernon Styles Inn. Gawron Road on right. Property just after the S curve on the right hand side.
MLS #: 24082970
Style: Farm House
Color: Grey
Total Rooms:
Bedrooms: 3
Bathrooms: 2
Acres: 3.5
Year Built: 1953 (Public Records)
New Construction: No/Resale
Home Warranty Offered:
Property Tax: $3,507
Zoning: RRAD
Mil Rate:
Assessed Value: $183,050
Potential Short Sale:
Square Footage: Estimated HEATED Sq.Ft. above grade is 1560; below grade sq feet total is ; total sq ft is 1560
| Appliances Incl.: | Gas Range,Refrigerator,Dishwasher |
| Laundry Location & Info: | Main Level |
| Fireplaces: | 0 |
| Basement Desc.: | Full,Unfinished,Storage,Interior Access,Concrete Floor,Full With Hatchway |
| Exterior Siding: | Shake |
| Exterior Features: | Shed,Gutters,Garden Area,Stone Wall |
| Foundation: | Stone |
| Roof: | Asphalt Shingle |
| Driveway Type: | Private,Unpaved,Dirt |
| Garage/Parking Type: | None,Off Street Parking,Driveway |
| Swimming Pool: | 0 |
| Waterfront Feat.: | Not Applicable |
| Lot Description: | Lightly Wooded,Treed,Borders Open Space,Dry,Rolling |
| Nearby Amenities: | Golf Course,Lake,Park,Private School(s) |
| Occupied: | Vacant |
Hot Water System
Heat Type:
Fueled By: Hot Water.
Cooling: Window Unit
Fuel Tank Location: In Basement
Water Service: Private Well
Sewage System: Septic
Elementary: Per Board of Ed
Intermediate: Per Board of Ed
Middle:
High School: Per Board of Ed
Current List Price: $325,000
Original List Price: $325,000
DOM: 5
Listing Date: 3/25/2025
Last Updated: 3/30/2025 3:59:13 PM
List Agent Name: JoAnn Hall
List Office Name: RE/MAX Bell Park Realty
