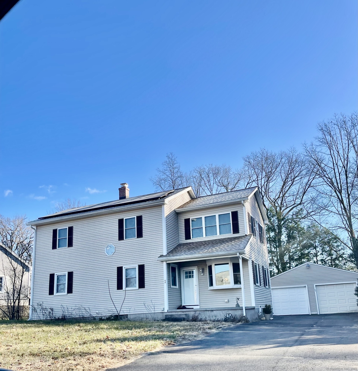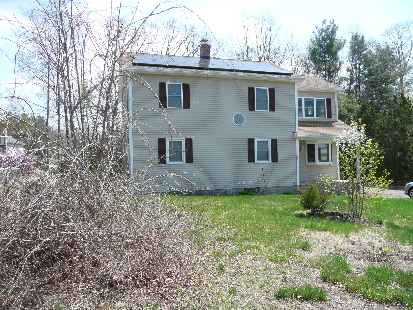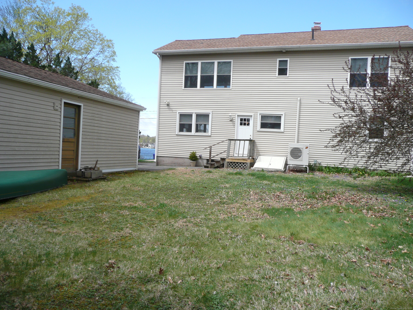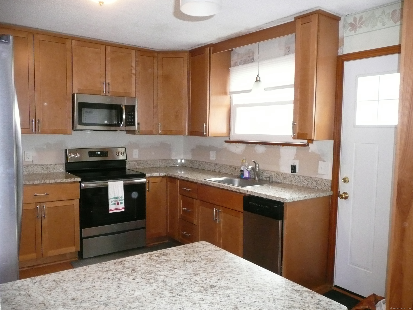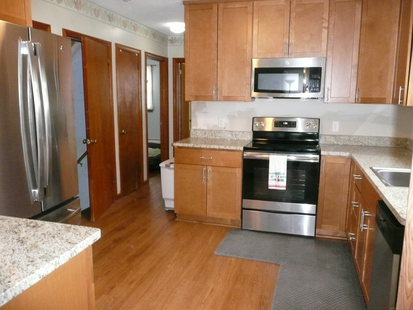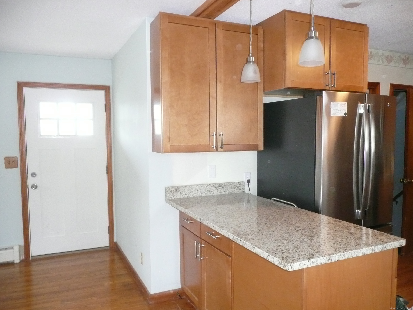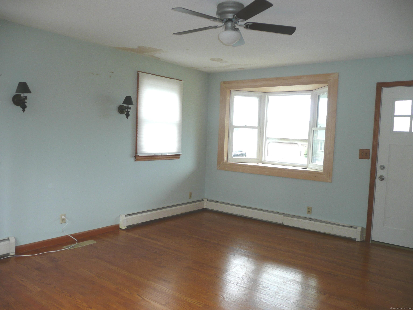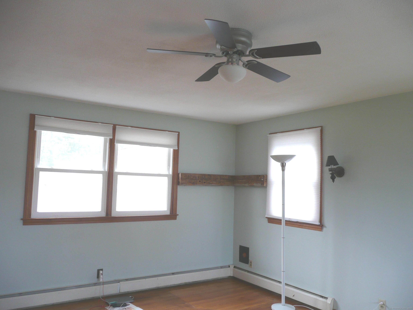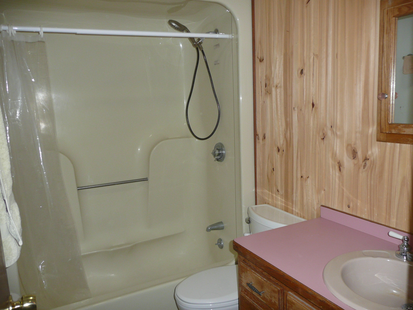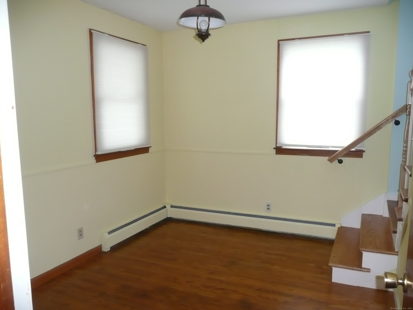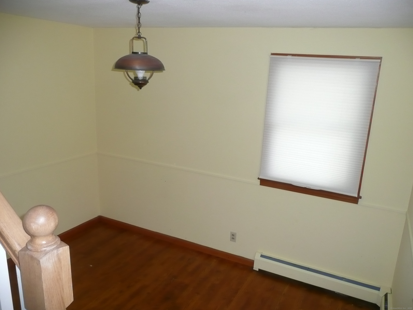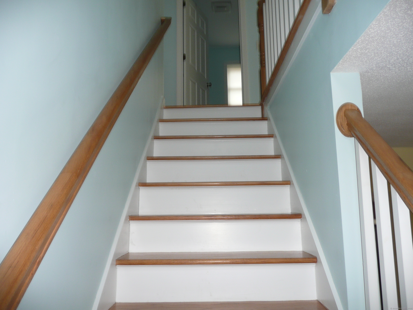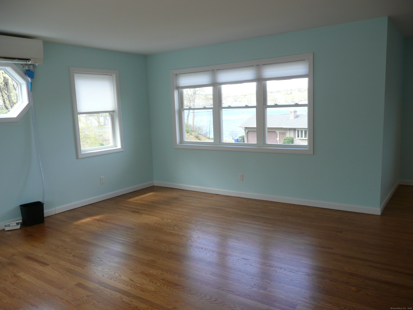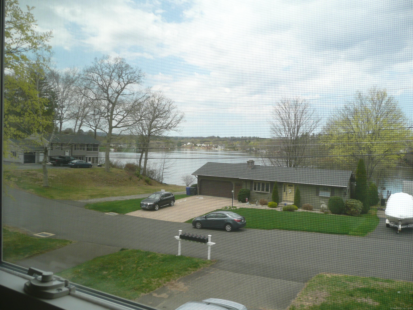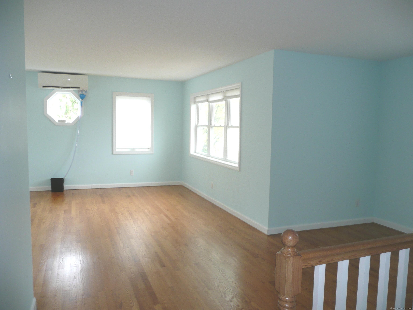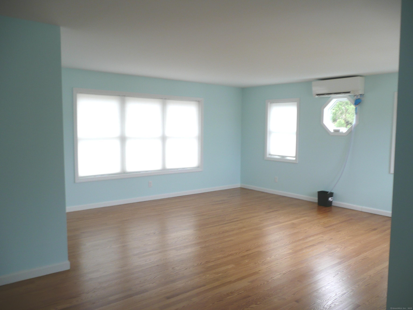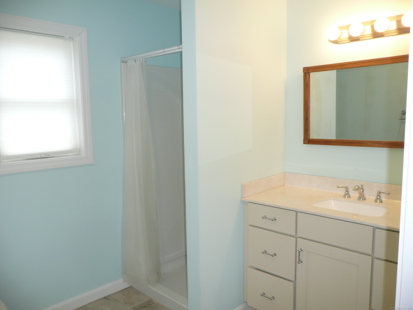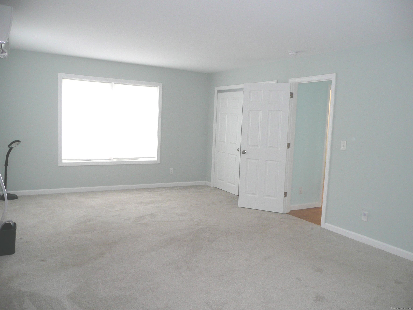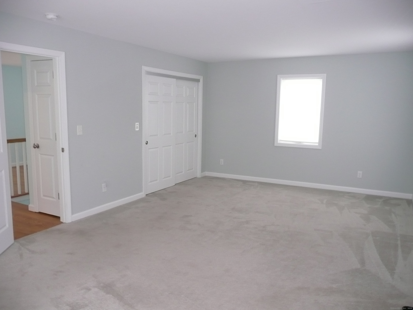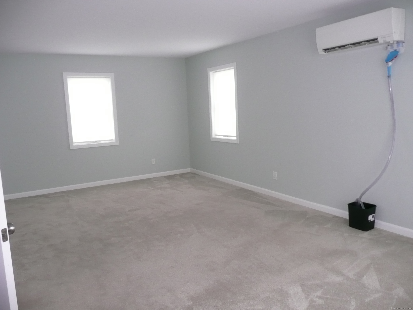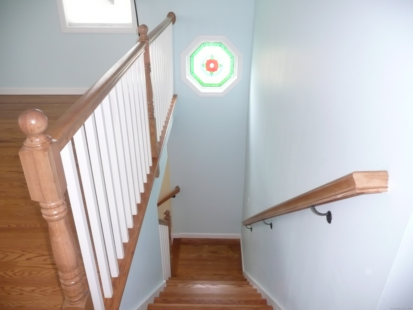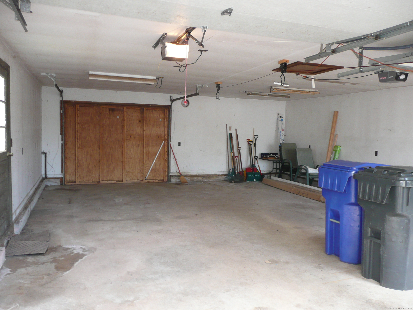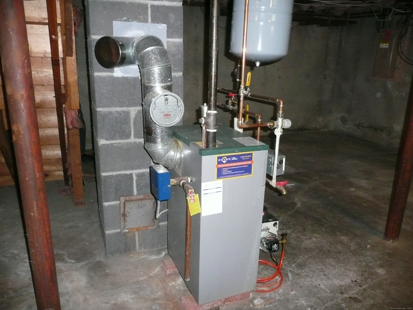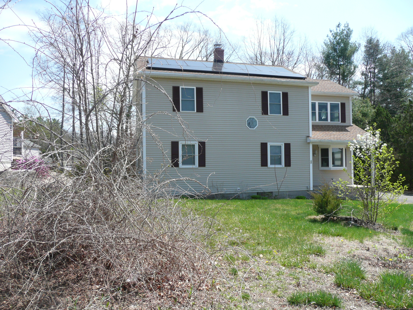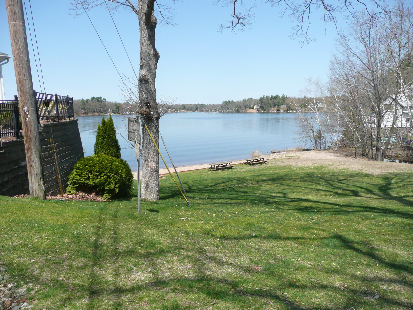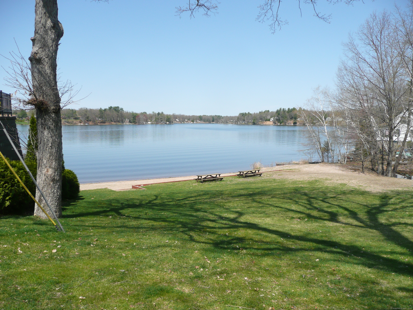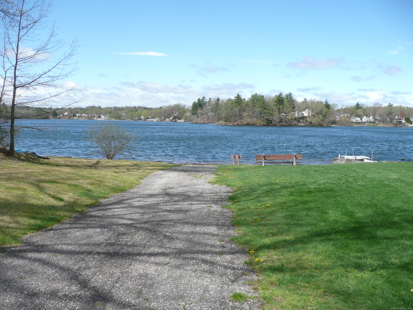More about this Property
If you are interested in more information or having a tour of this property with an experienced agent, please fill out this quick form and we will get back to you!
64 Chestnut Circle, Suffield CT 06093
Current Price: $400,000
 3 beds
3 beds  2 baths
2 baths  1860 sq. ft
1860 sq. ft
Last Update: 6/17/2025
Property Type: Single Family For Sale
Welcome to the Chestnut Heights Congamond Lake community. House located across street from private beach where you can launch your canoe/kayak at this private area. Just down street is private swimming beach. In 2019 - Second floor addition of a bedroom, a full bath and large sitting room/great room with windows looking out at the lake. The second floor has mitsubishi mini splits for you air-conditioning comfort in the summer, heat in winter. First floor you need window units to cool. Kitchen has granite counters, breakfast bar and newer cabinets. Kitchen is open to family room. Bay window in family room gives you a view of the lake. The house solar panels were added 2020. There is an oversized 24x30 (720sf) detached garage which was built 1989. House being sold as is. Please use as is rider.
Mountain road to Chestnut Circle
MLS #: 24082957
Style: Colonial
Color: cream
Total Rooms:
Bedrooms: 3
Bathrooms: 2
Acres: 0.23
Year Built: 1965 (Public Records)
New Construction: No/Resale
Home Warranty Offered:
Property Tax: $5,004
Zoning: R20
Mil Rate:
Assessed Value: $221,130
Potential Short Sale:
Square Footage: Estimated HEATED Sq.Ft. above grade is 1860; below grade sq feet total is ; total sq ft is 1860
| Appliances Incl.: | Electric Range,Microwave,Refrigerator,Dishwasher,Washer,Dryer |
| Laundry Location & Info: | Lower Level |
| Fireplaces: | 0 |
| Energy Features: | Active Solar |
| Interior Features: | Auto Garage Door Opener,Cable - Available |
| Energy Features: | Active Solar |
| Basement Desc.: | Full,Partially Finished |
| Exterior Siding: | Vinyl Siding |
| Exterior Features: | Porch |
| Foundation: | Concrete |
| Roof: | Asphalt Shingle |
| Parking Spaces: | 2 |
| Driveway Type: | Paved |
| Garage/Parking Type: | Detached Garage,Driveway |
| Swimming Pool: | 0 |
| Waterfront Feat.: | Walk to Water,Beach Rights,Association Required,View |
| Lot Description: | Water View |
| Occupied: | Vacant |
HOA Fee Amount 100
HOA Fee Frequency: Annually
Association Amenities: .
Association Fee Includes:
Hot Water System
Heat Type:
Fueled By: Hot Water.
Cooling: Ductless,Split System
Fuel Tank Location: In Basement
Water Service: Public Water Connected
Sewage System: Septic
Elementary: A. Ward Spaulding
Intermediate: McAlister
Middle: Suffield
High School: Suffield
Current List Price: $400,000
Original List Price: $400,000
DOM: 52
Listing Date: 4/26/2025
Last Updated: 6/16/2025 6:42:40 PM
List Agent Name: Linda King
List Office Name: Berkshire Hathaway NE Prop.
