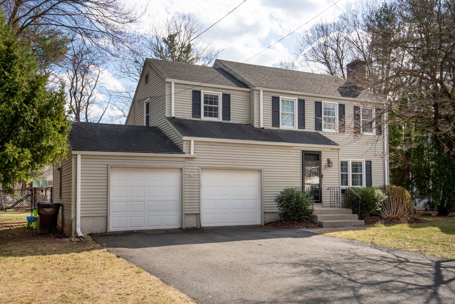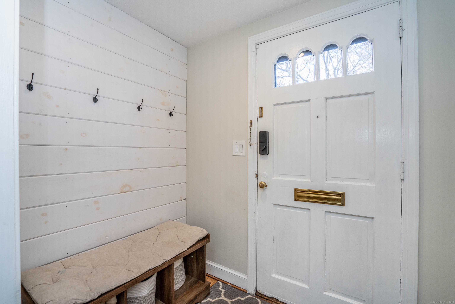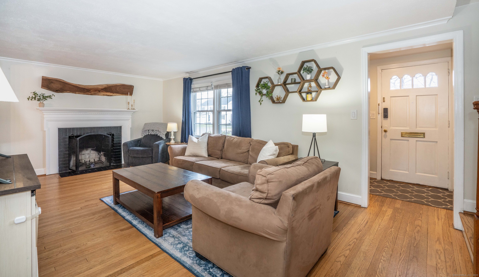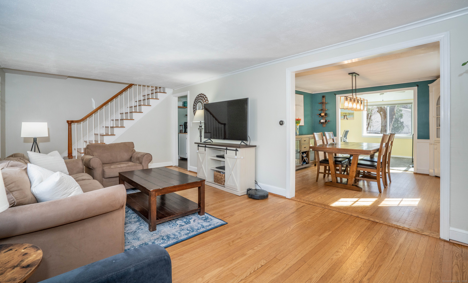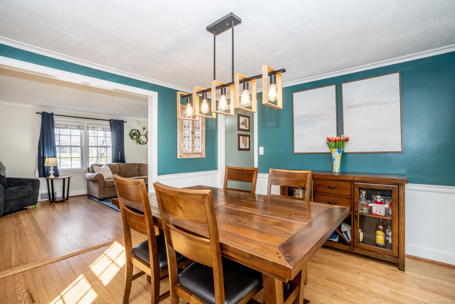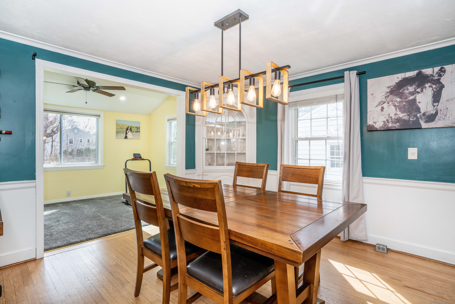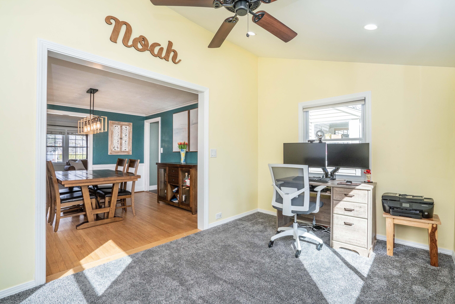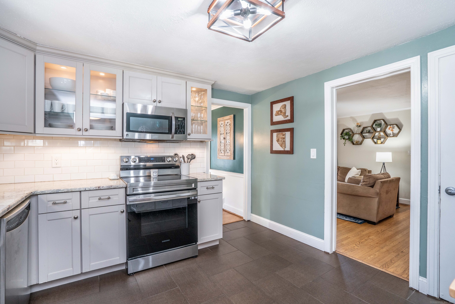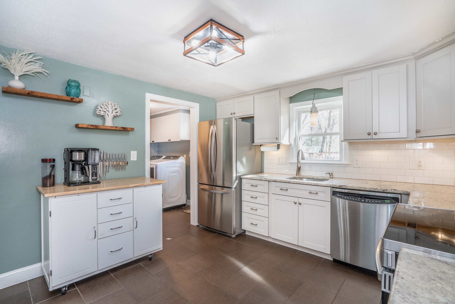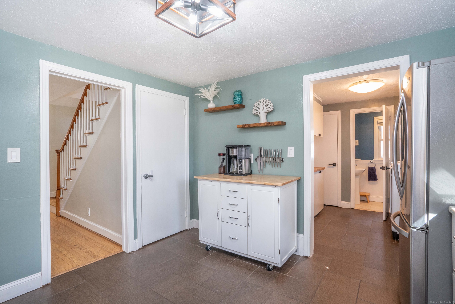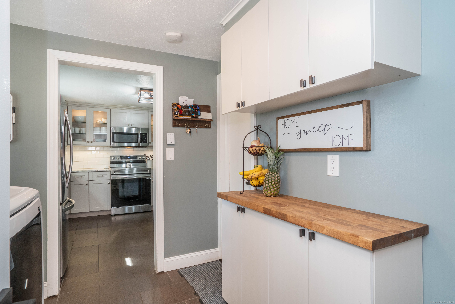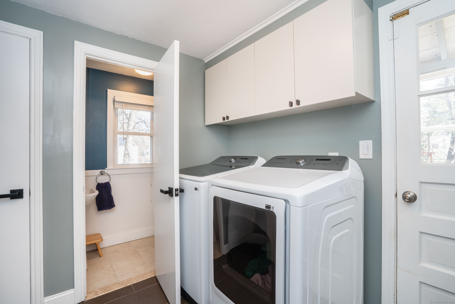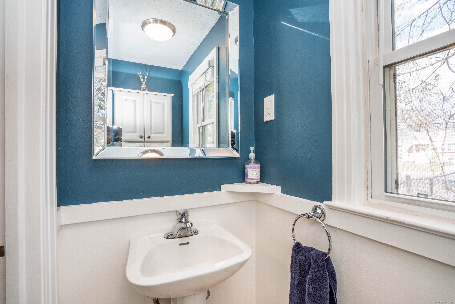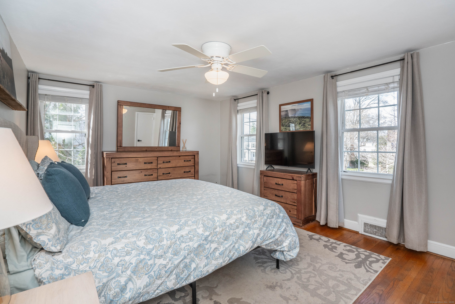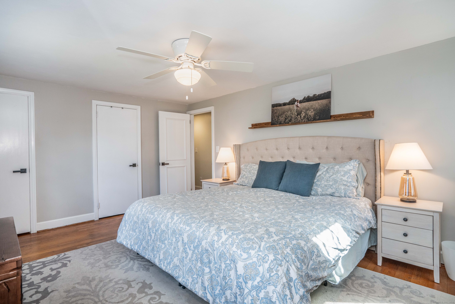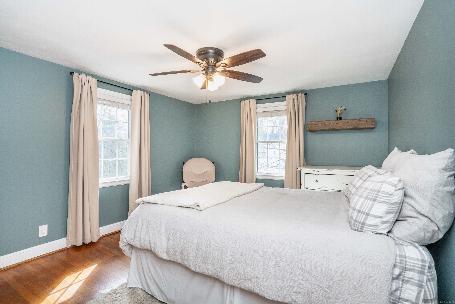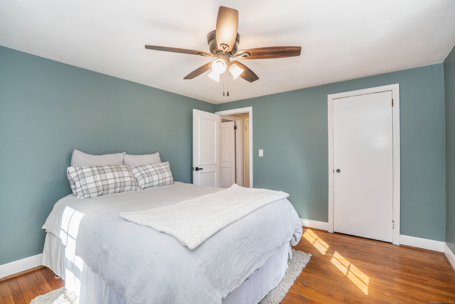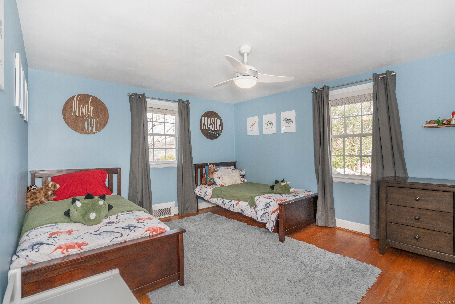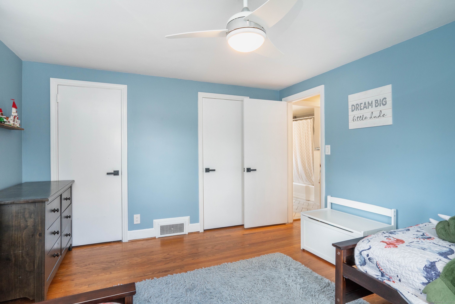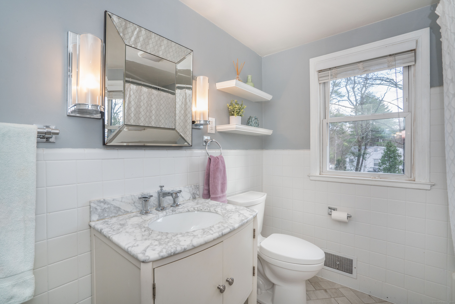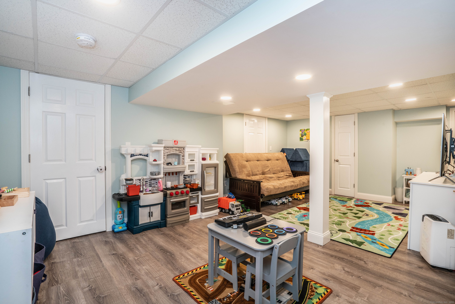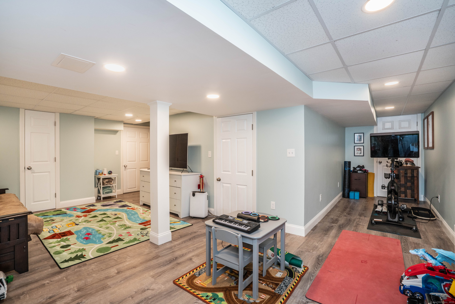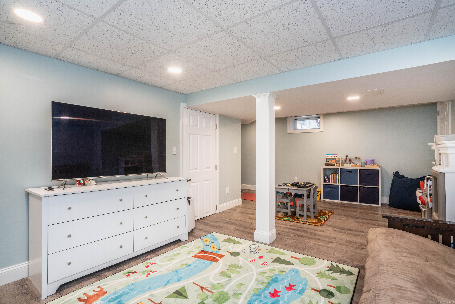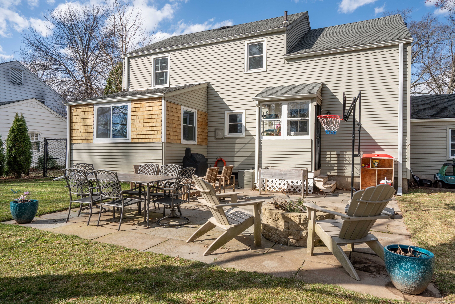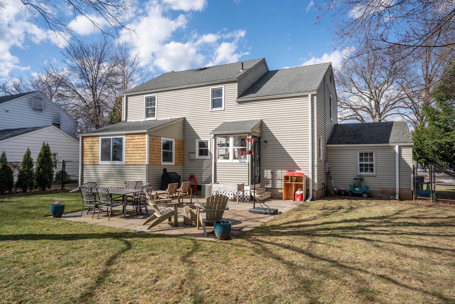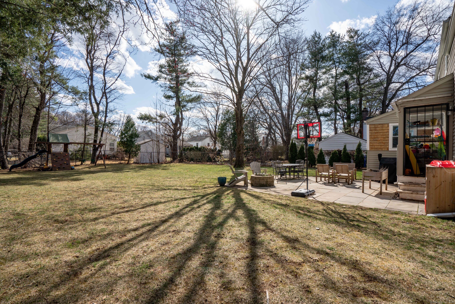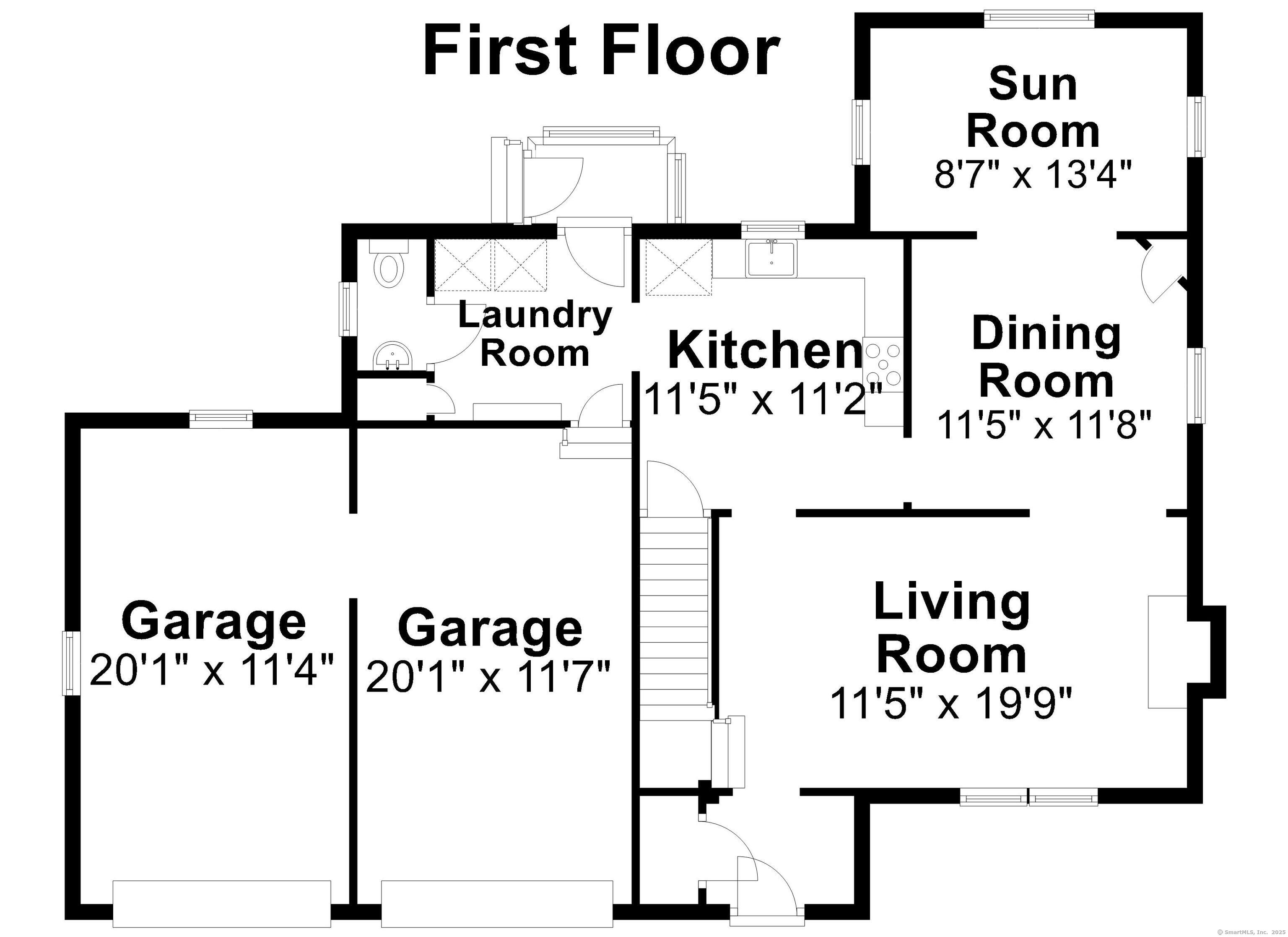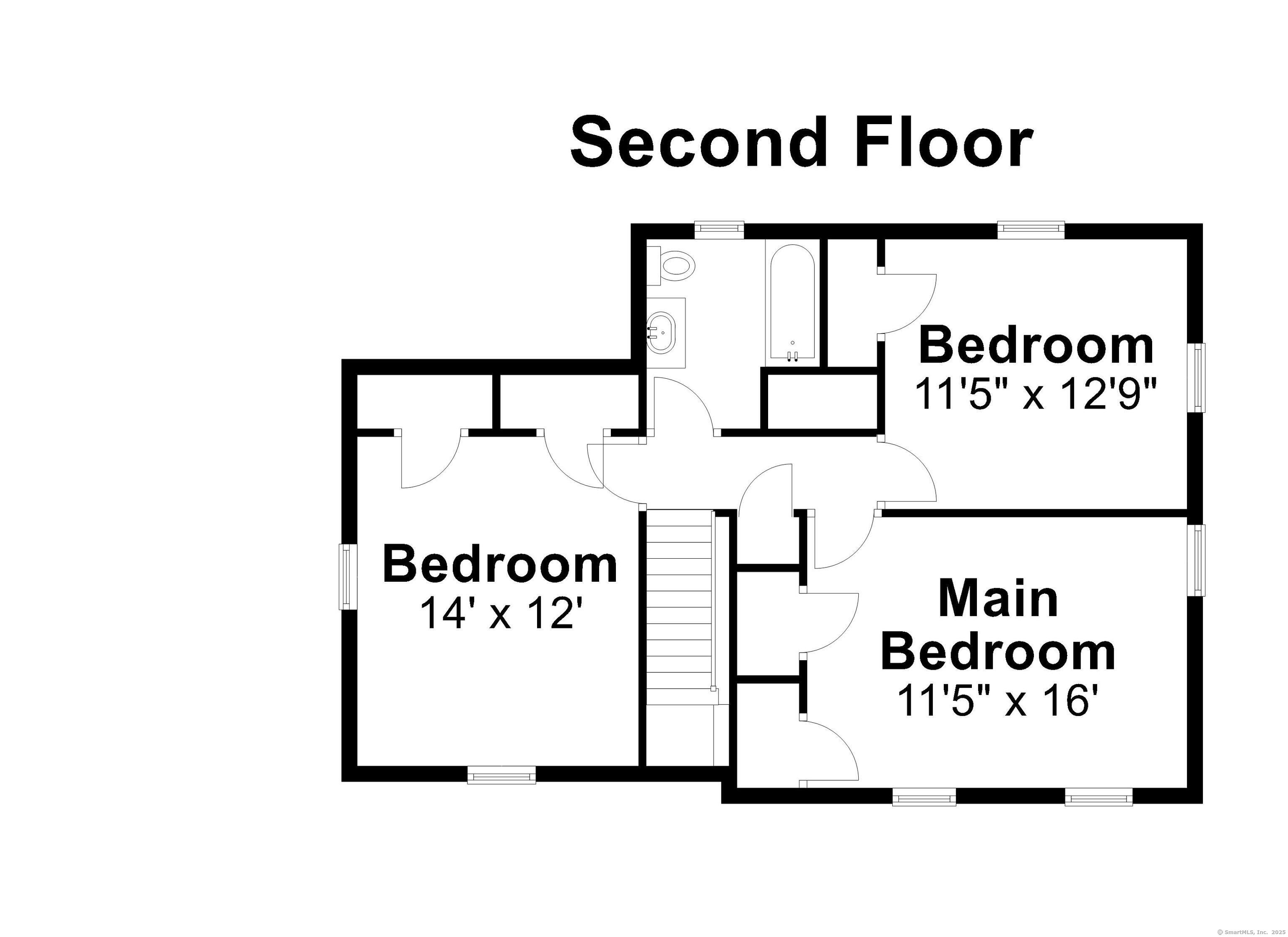More about this Property
If you are interested in more information or having a tour of this property with an experienced agent, please fill out this quick form and we will get back to you!
3 Craigmoor Road, West Hartford CT 06107
Current Price: $475,000
 3 beds
3 beds  2 baths
2 baths  1532 sq. ft
1532 sq. ft
Last Update: 6/15/2025
Property Type: Single Family For Sale
Welcome to 3 Craigmoor Road in West Hartford. Beautifully updated 3 bedroom / 1.5 bath home in highly sought after neighborhood. Located just steps from the Trout Brook Trail, vehicle-free waterfront walking & biking is yours anytime. Easy walk to Elizabeth Park and the playground and ballparks at Miracle League Field. Centrally located between the shops and services at Bishops Corner less than a mile to the north and Blue Back Square/West Hartford Center just to the south. Many thoughtful updates have been completed: granite/stainless kitchen with white shaker cabinets, 2023 central air/gas furnace/tankless hot water heater, and french drain with sump pump for an additional 648 square feet of usable space in the basement. Thermopane replacement windows, backyard bluestone patio with firepit, fully fenced level backyard, and underground lawn sprinklers with rain smart sensors. Smart space use includes the laundry room off the kitchen with pantry storage, the half bath, and access to the garage and backyard. The primary bedroom has two closets, one walk in, for plenty of storage. The east bedroom has walk in access to attic area for additional storage. Bonus office or play room off the dining room. Easy to show, book your private tour today.
Highest & Best Offers due by Monday 4/7 at Noon. Seller reserves the right to accept an offer at any time prior to the deadline.
GPS friendly
MLS #: 24082946
Style: Colonial
Color:
Total Rooms:
Bedrooms: 3
Bathrooms: 2
Acres: 0.29
Year Built: 1953 (Public Records)
New Construction: No/Resale
Home Warranty Offered:
Property Tax: $9,884
Zoning: R-10
Mil Rate:
Assessed Value: $233,390
Potential Short Sale:
Square Footage: Estimated HEATED Sq.Ft. above grade is 1532; below grade sq feet total is ; total sq ft is 1532
| Appliances Incl.: | Oven/Range,Microwave,Refrigerator,Freezer,Dishwasher,Disposal,Washer,Dryer |
| Laundry Location & Info: | Main Level separate laundry room off kitchen |
| Fireplaces: | 1 |
| Energy Features: | Thermopane Windows |
| Interior Features: | Auto Garage Door Opener |
| Energy Features: | Thermopane Windows |
| Basement Desc.: | Full,Partially Finished |
| Exterior Siding: | Aluminum |
| Foundation: | Concrete |
| Roof: | Asphalt Shingle |
| Parking Spaces: | 2 |
| Garage/Parking Type: | Attached Garage |
| Swimming Pool: | 0 |
| Waterfront Feat.: | Not Applicable |
| Lot Description: | Fence - Full,Level Lot |
| Nearby Amenities: | Commuter Bus,Library,Medical Facilities,Park,Playground/Tot Lot,Public Rec Facilities,Tennis Courts |
| Occupied: | Owner |
Hot Water System
Heat Type:
Fueled By: Hot Air.
Cooling: Central Air
Fuel Tank Location:
Water Service: Public Water Connected
Sewage System: Public Sewer Connected
Elementary: Morley
Intermediate:
Middle:
High School: Hall
Current List Price: $475,000
Original List Price: $475,000
DOM: 4
Listing Date: 3/29/2025
Last Updated: 4/7/2025 5:34:59 PM
Expected Active Date: 4/3/2025
List Agent Name: Lisa Sadinsky
List Office Name: William Raveis Real Estate
