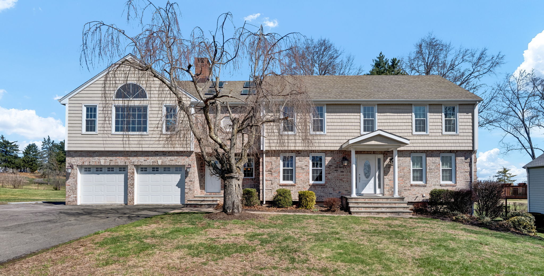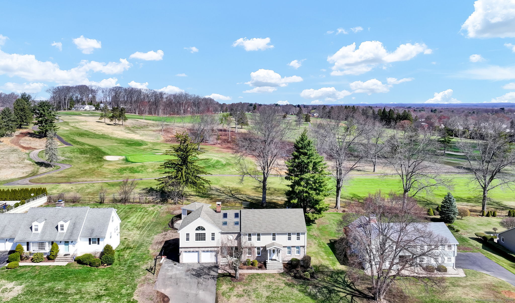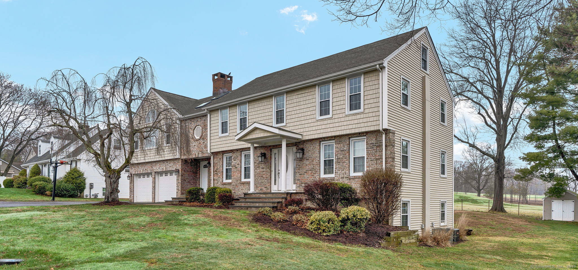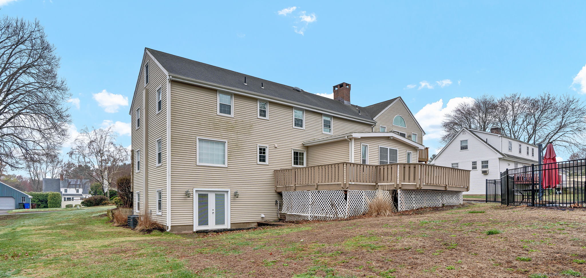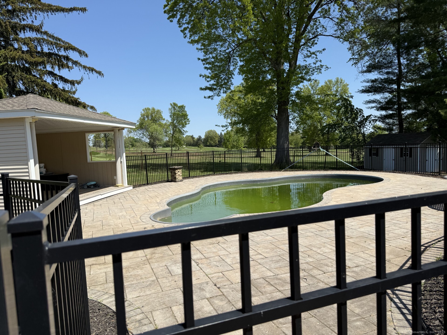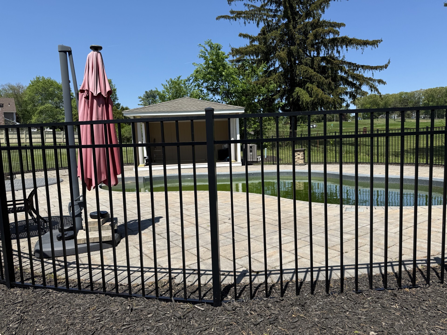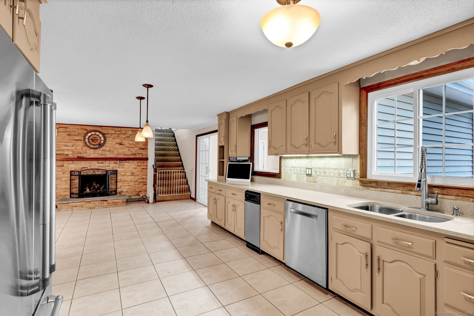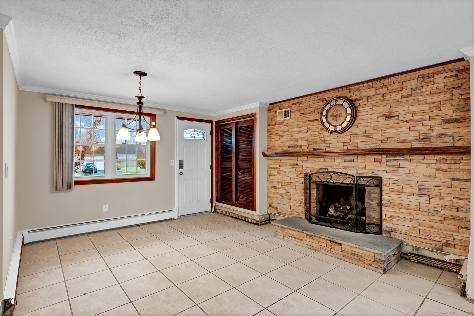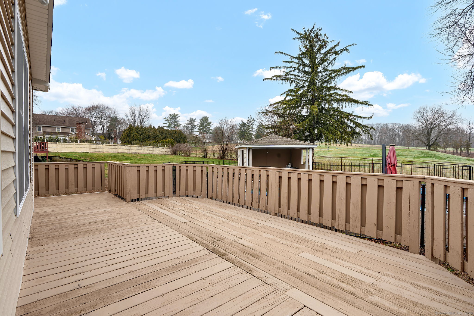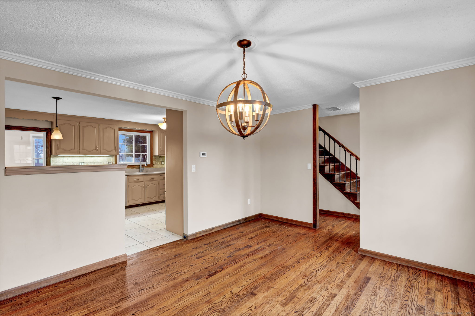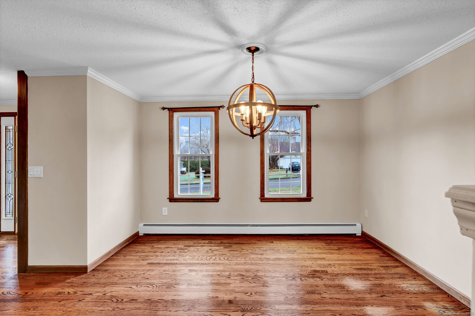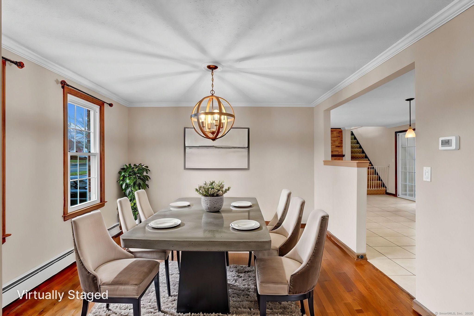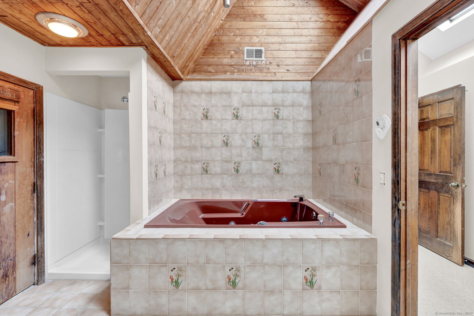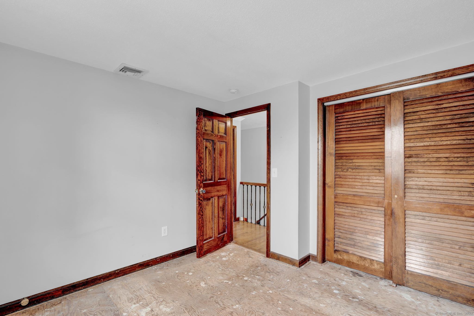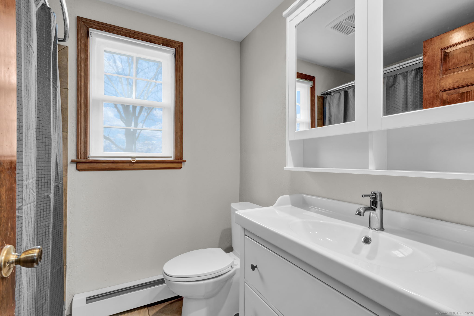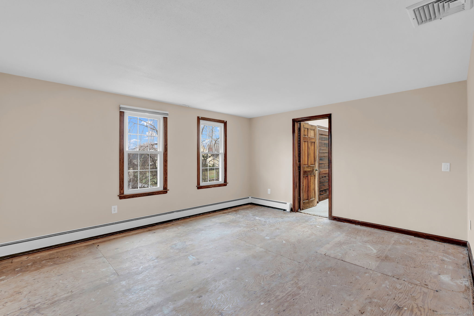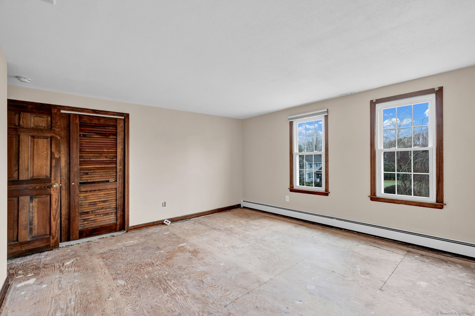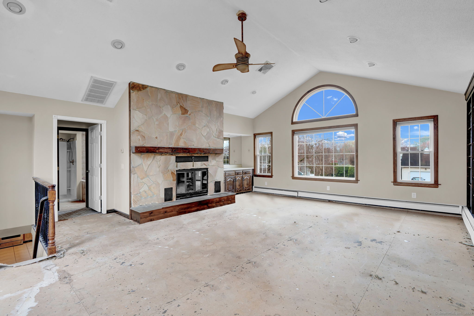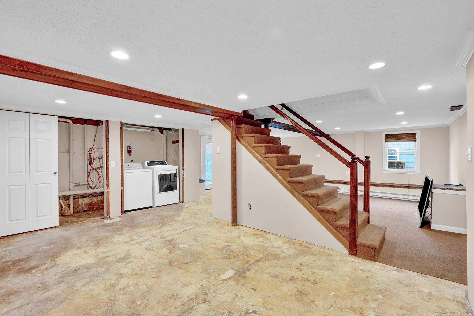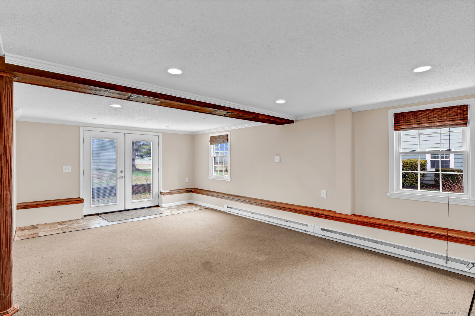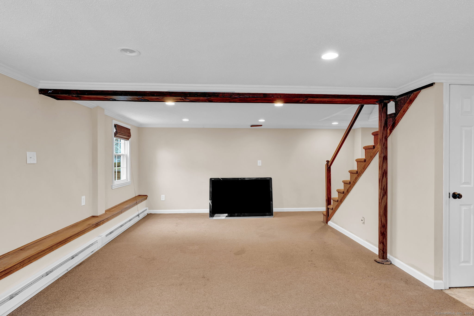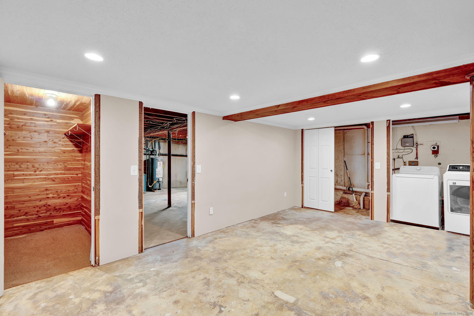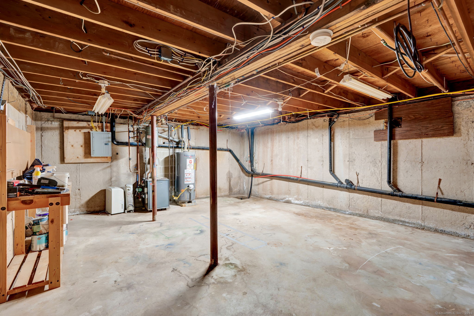More about this Property
If you are interested in more information or having a tour of this property with an experienced agent, please fill out this quick form and we will get back to you!
325 Fox Hill Road, Wethersfield CT 06109
Current Price: $599,900
 4 beds
4 beds  4 baths
4 baths  3042 sq. ft
3042 sq. ft
Last Update: 6/18/2025
Property Type: Single Family For Sale
This expansive 3,000-square-foot colonial home offers a perfect blend of space, style, and functionality with stunning views of the 10th green of the Wethersfield Country Club golf course. The home features spacious rooms, neutral tones, and a nice flow throughout. With a stylish exterior, including cedar impressions, solid brick accents, columns, and bluestone front steps, it offers excellent curb appeal. The two-car attached garage provides added convenience, while the inground heated pool and surrounding outdoor area enhance the overall living experience. Inside, the main floor includes a front-to-back living room, a dining room that flows into the kitchen, and a bright, versatile 4-season sunroom. The kitchen is equipped with a stone gas fireplace, granite countertops, and a back staircase leading to the great room. A powder room completes the main floor. Upstairs, the vaulted-ceiling great room features a wood-burning fireplace and a door leading to a balcony with breathtaking golf course views. The master suite provides an opportunity for renovation, while the three other bedrooms need flooring. The walkout lower level includes a cedar-lined walk-in closet and a dedicated laundry area. Outside, the 20 x 34 inground heated vinyl-liner pool, complemented by a pool shed and outbuilding, provides the perfect setting for outdoor living.
Additional features include argon double-hung windows, natural gas baseboard heat, central air conditioning, and a 200-amp electrical panel with a sub-panel in the basement. Located in the desirable Highcrest Elementary School district, this home is within a lovely neighborhood with sidewalks, just moments from local schools and parks. While some finishing touches are needed, this property offers endless potential for those looking to create their dream home.
Highcrest Road to Fox Hill Road. Sign
MLS #: 24082931
Style: Colonial
Color: Tan, Brick
Total Rooms:
Bedrooms: 4
Bathrooms: 4
Acres: 0.4
Year Built: 1974 (Public Records)
New Construction: No/Resale
Home Warranty Offered:
Property Tax: $12,961
Zoning: AAOS
Mil Rate:
Assessed Value: $450,330
Potential Short Sale:
Square Footage: Estimated HEATED Sq.Ft. above grade is 3042; below grade sq feet total is ; total sq ft is 3042
| Appliances Incl.: | Oven/Range,Refrigerator,Dishwasher,Disposal,Washer,Dryer |
| Laundry Location & Info: | Lower Level washer & dryer included |
| Fireplaces: | 2 |
| Energy Features: | Thermopane Windows |
| Interior Features: | Cable - Available |
| Energy Features: | Thermopane Windows |
| Basement Desc.: | Full,Sump Pump,Storage,Walk-out |
| Exterior Siding: | Vinyl Siding,Brick |
| Exterior Features: | Underground Utilities,Sidewalk,Deck,Gutters |
| Foundation: | Concrete |
| Roof: | Asphalt Shingle |
| Parking Spaces: | 2 |
| Garage/Parking Type: | Attached Garage |
| Swimming Pool: | 1 |
| Waterfront Feat.: | Not Applicable |
| Lot Description: | Level Lot,Golf Course View |
| Nearby Amenities: | Basketball Court,Golf Course,Health Club,Library,Medical Facilities,Park,Public Rec Facilities,Shopping/Mall |
| In Flood Zone: | 0 |
| Occupied: | Owner |
Hot Water System
Heat Type:
Fueled By: Hot Water.
Cooling: Central Air
Fuel Tank Location:
Water Service: Public Water Connected
Sewage System: Public Sewer Connected
Elementary: Highcrest
Intermediate:
Middle: Silas Deane
High School: Wethersfield
Current List Price: $599,900
Original List Price: $649,900
DOM: 24
Listing Date: 4/2/2025
Last Updated: 5/19/2025 9:30:22 PM
Expected Active Date: 4/4/2025
List Agent Name: Annie Dillon
List Office Name: William Raveis Real Estate
