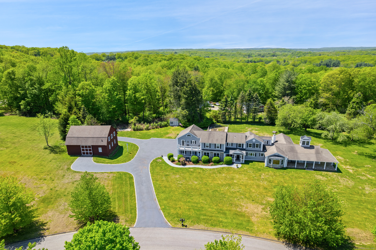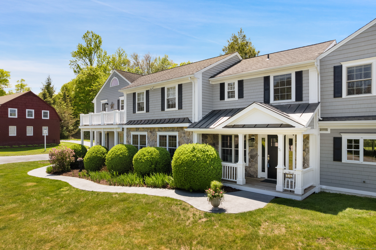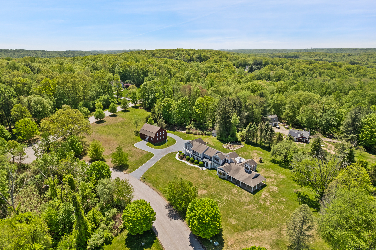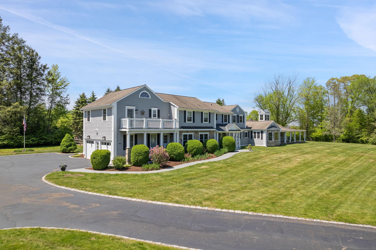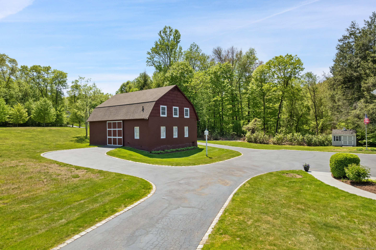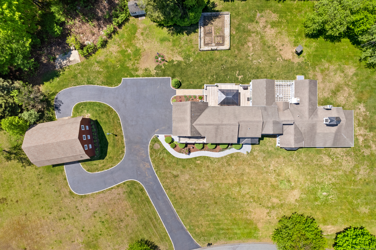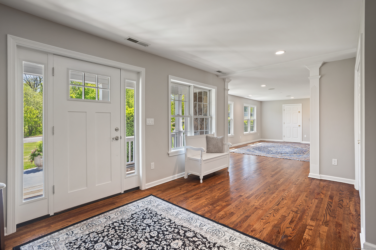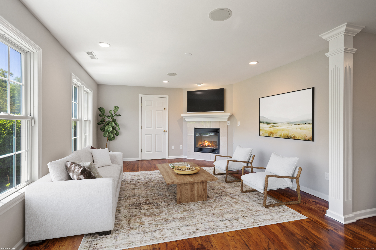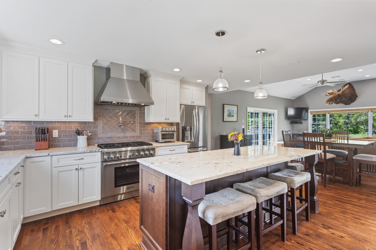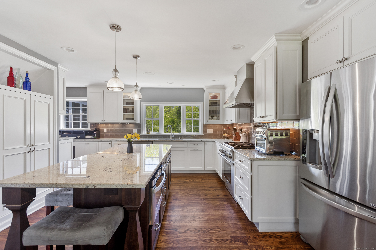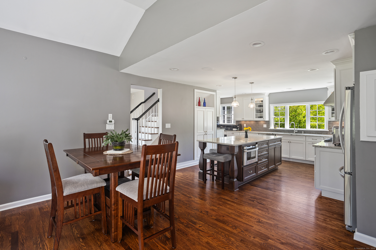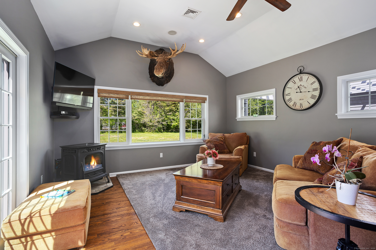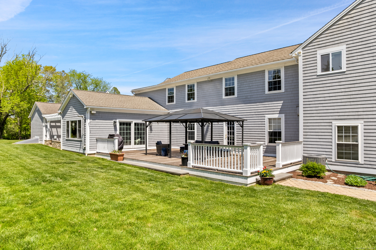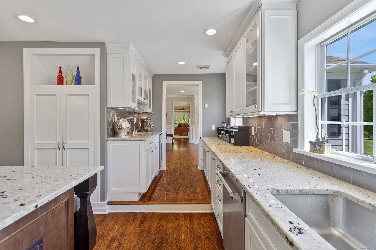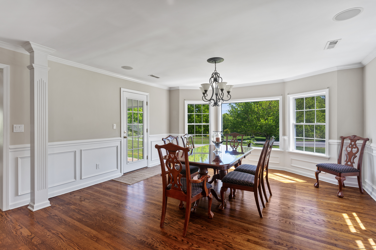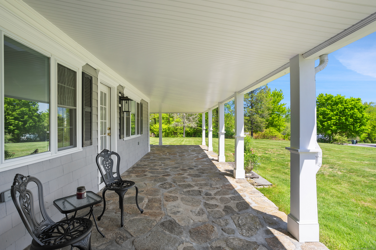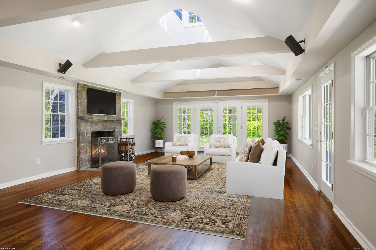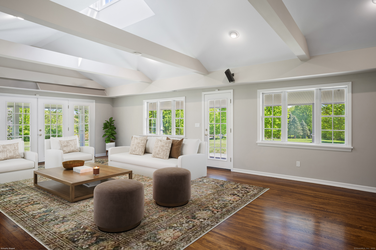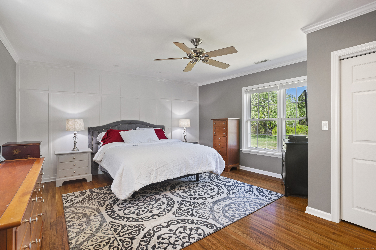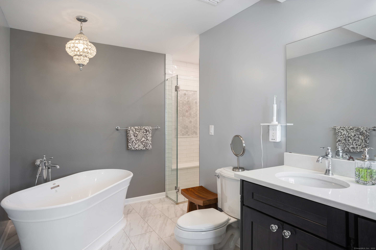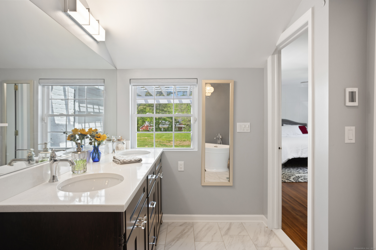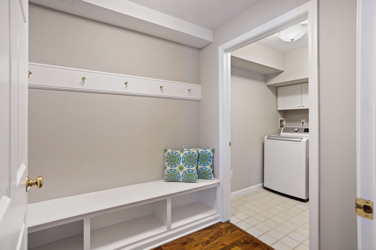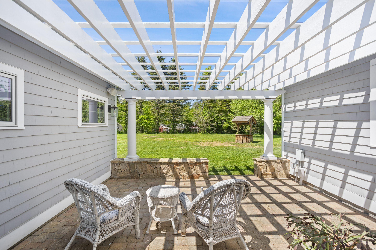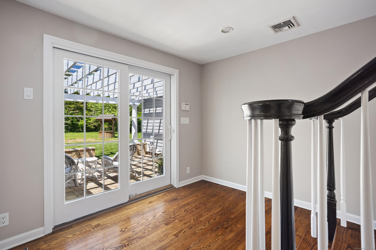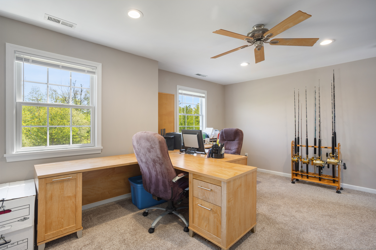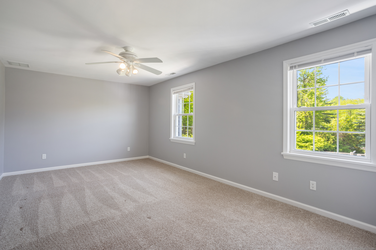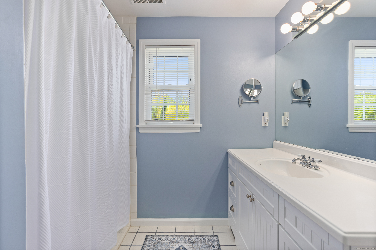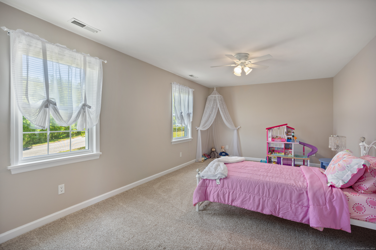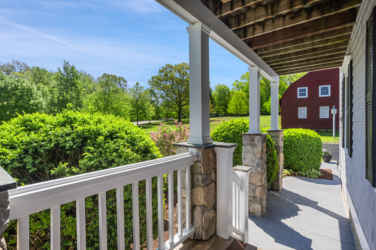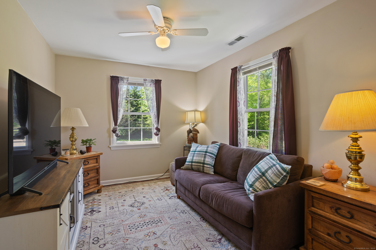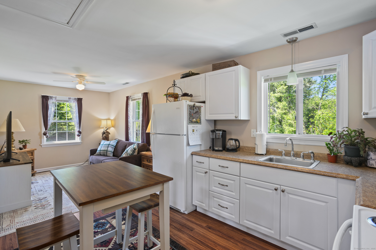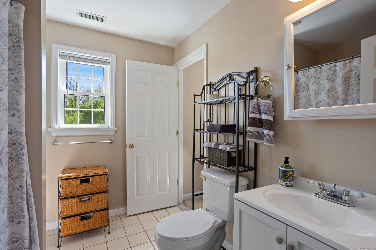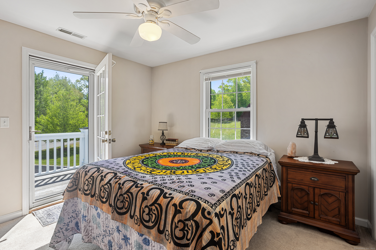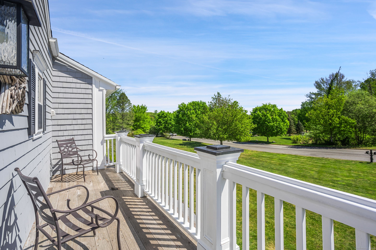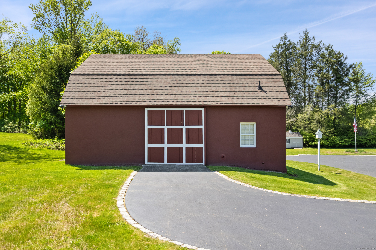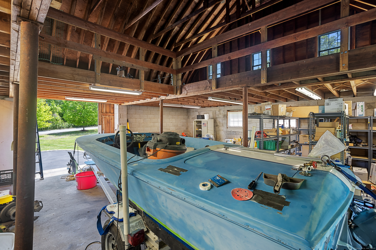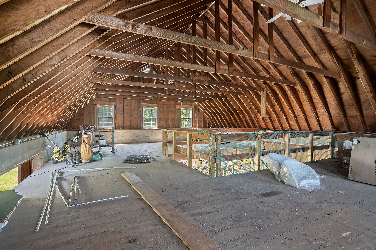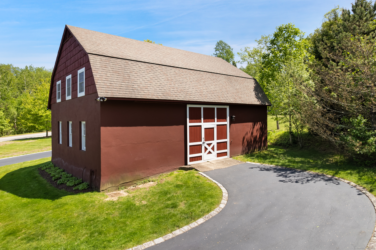More about this Property
If you are interested in more information or having a tour of this property with an experienced agent, please fill out this quick form and we will get back to you!
16 Percheron Drive, Monroe CT 06468
Current Price: $1,050,000
 5 beds
5 beds  4 baths
4 baths  4887 sq. ft
4887 sq. ft
Last Update: 6/20/2025
Property Type: Single Family For Sale
Experience luxury living from this extraordinary one-of-a-kind property which includes a primary residence, 3000 sq foot barn & one-bedroom legal apartment. Nestled on a flat 3+ acre corner lot in Hammertown Estates, this beautifully remodeled sprawling colonial offers an ideal setting for entertaining & multi-generational living. Work live and play here, you can have it all. The main residence is spacious & sprawling with a family room, living room, expansive great room, & formal dining room, perfect for hosting large gatherings. The dining & great rooms open to a wraparound covered porch. The family room flows seamlessly onto an IPE deck overlooking the landscaped yard, perfect for adding a pool. The chefs kitchen is a culinary dream, featuring a large island, granite countertops, & butlers pantry w/ wet bar. The first-floor primary bedroom boasts a new spa-like bath complete with radiant heat, soaking tub, & custom shower. Adding to its charm, is a two-level, 3000+/- square foot barn equipped with electric service & a pellet stove, perfect for a home business or car collection. A one-bedroom apartment w/ private entrance is ideal for tenants or guests. Additional amenities include 5 heating zones, central air, hardwood floors, new carpeting in upper bedrooms, main floor laundry, pergola w/ stone patio wired for hot tub, generator ready, gardens, invisible fence, cupola, surround sound & more. Relish the beauty of Monroe and make this amazing versatile property your own!
There is currently a tenant (friend of sellers) occupying the rental apartment and can move out August 1st, 2025, or would be happy to continue to rent. The owners would prefer a closing sometime in August.
Hammertown to Wild Horse to Morgan Left onto Percheron
MLS #: 24082896
Style: Colonial
Color: White
Total Rooms:
Bedrooms: 5
Bathrooms: 4
Acres: 3.05
Year Built: 1957 (Public Records)
New Construction: No/Resale
Home Warranty Offered:
Property Tax: $16,422
Zoning: RF3
Mil Rate:
Assessed Value: $429,100
Potential Short Sale:
Square Footage: Estimated HEATED Sq.Ft. above grade is 4887; below grade sq feet total is ; total sq ft is 4887
| Appliances Incl.: | Oven/Range,Refrigerator,Dishwasher,Washer,Dryer |
| Laundry Location & Info: | Main Level Apartment has separate laundry. |
| Fireplaces: | 2 |
| Basement Desc.: | Crawl Space,Partial,Unfinished |
| Exterior Siding: | Shake,Cedar |
| Exterior Features: | Porch-Wrap Around,Barn,Gutters,Lighting,French Doors,Patio,Balcony,Porch,Deck,Garden Area |
| Foundation: | Concrete |
| Roof: | Asphalt Shingle |
| Parking Spaces: | 2 |
| Garage/Parking Type: | Attached Garage |
| Swimming Pool: | 0 |
| Waterfront Feat.: | Not Applicable |
| Lot Description: | Fence - Partial,Fence - Stone,Fence - Electric Pet,Corner Lot,Level Lot,On Cul-De-Sac |
| Occupied: | Owner |
Hot Water System
Heat Type:
Fueled By: Hot Water,Zoned.
Cooling: Ceiling Fans,Central Air
Fuel Tank Location: In Basement
Water Service: Private Well
Sewage System: Septic
Elementary: Fawn Hollow
Intermediate:
Middle: Jockey Hollow
High School: Masuk
Current List Price: $1,050,000
Original List Price: $1,050,000
DOM: 21
Listing Date: 5/14/2025
Last Updated: 6/8/2025 11:10:00 PM
Expected Active Date: 5/16/2025
List Agent Name: Nannette Fatigate
List Office Name: Berkshire Hathaway NE Prop.
