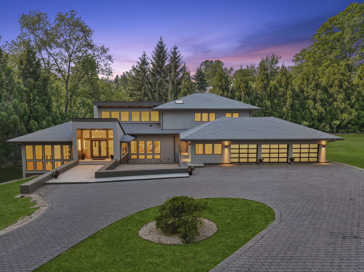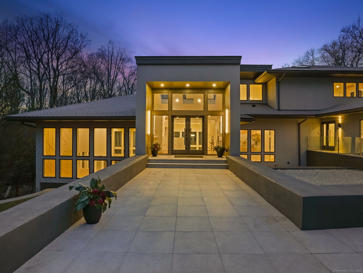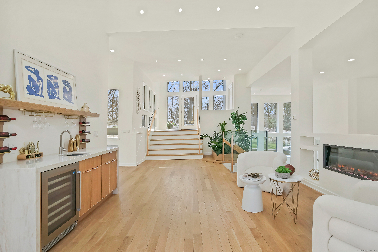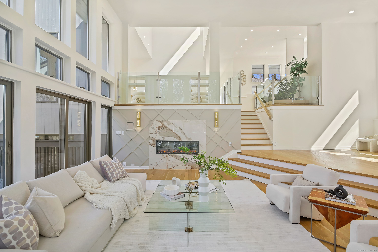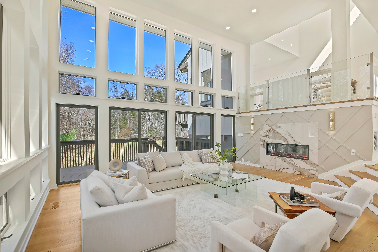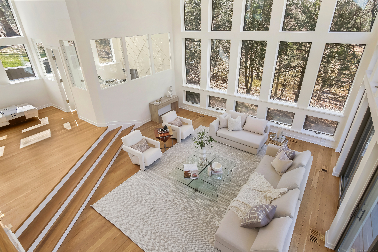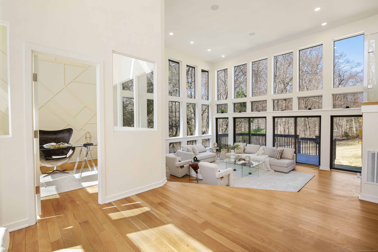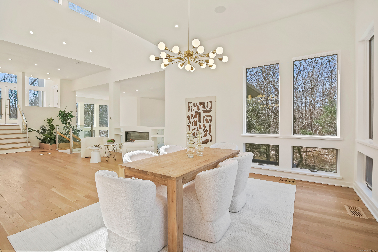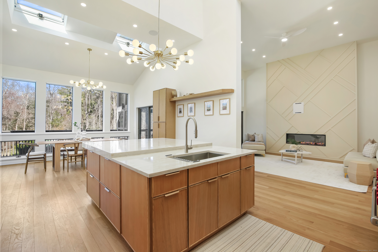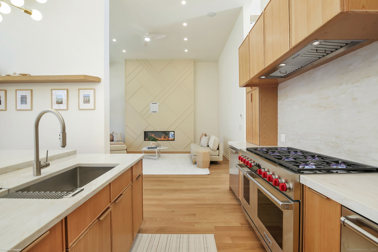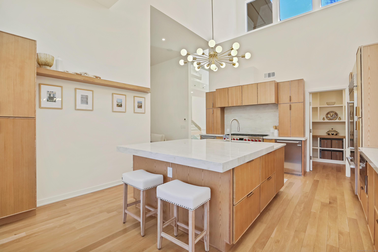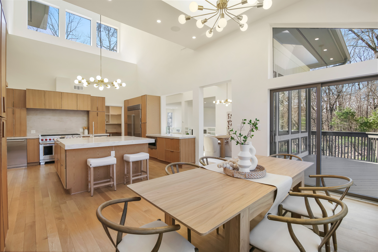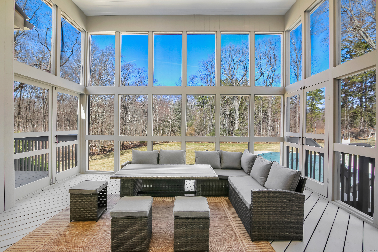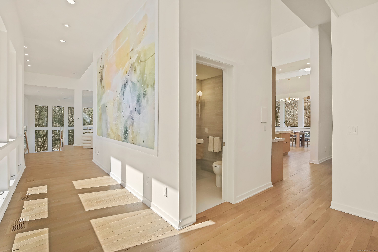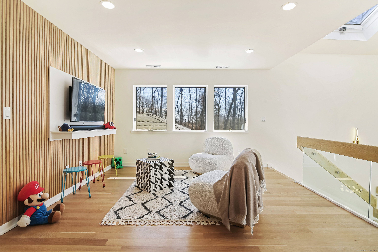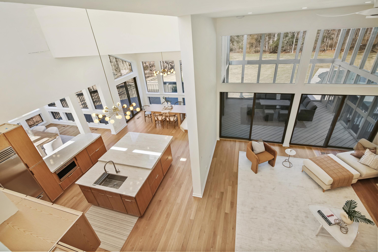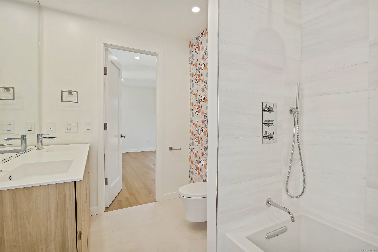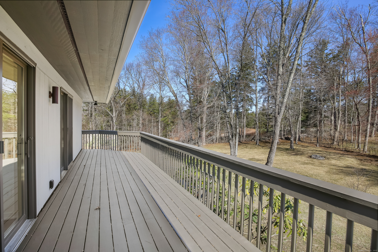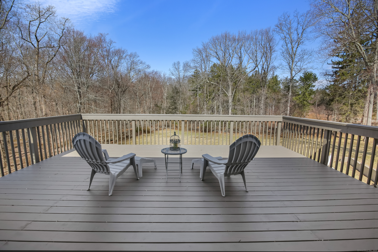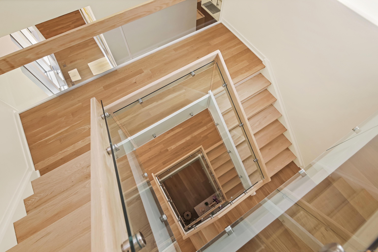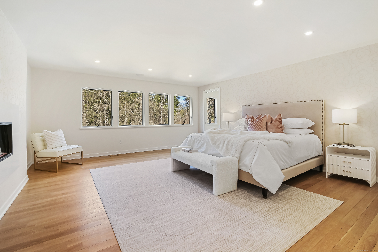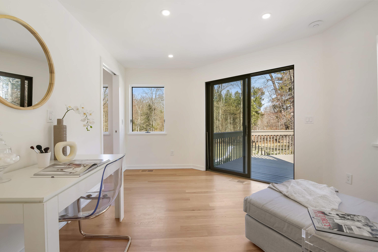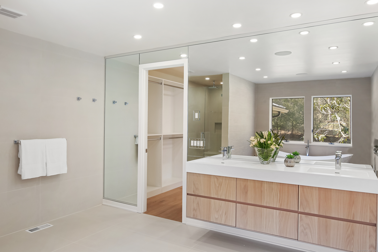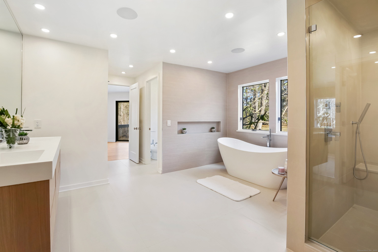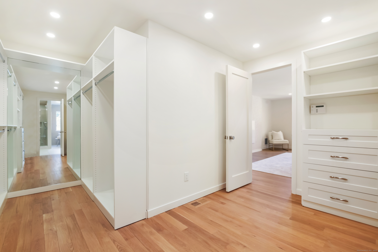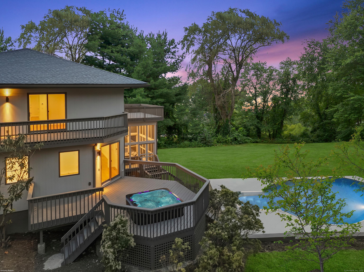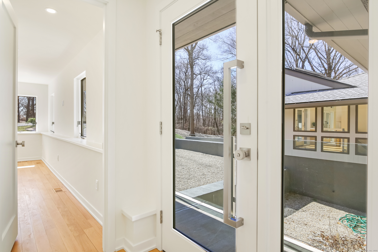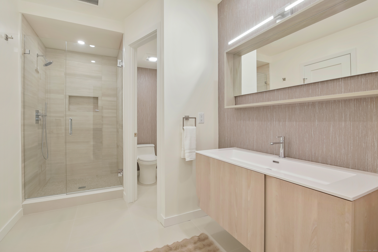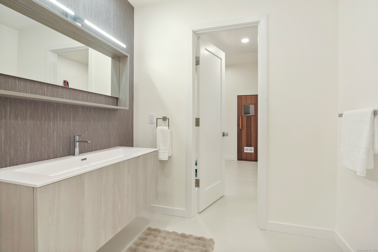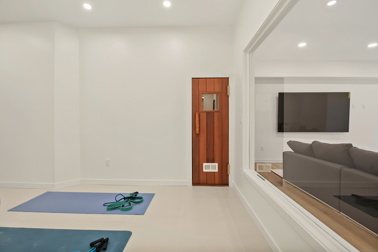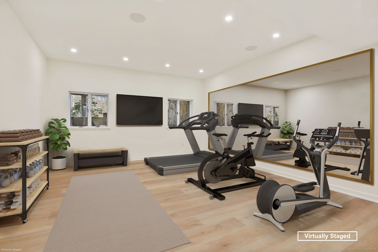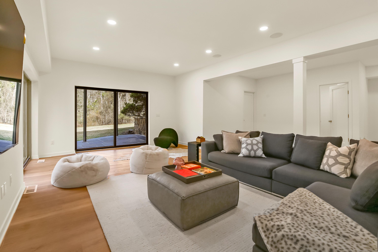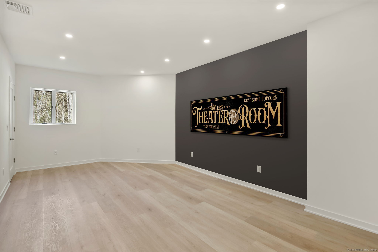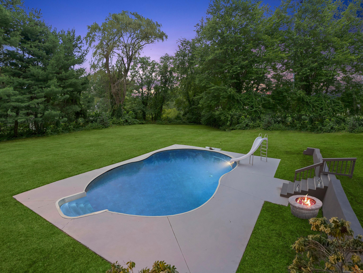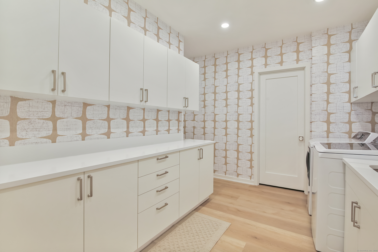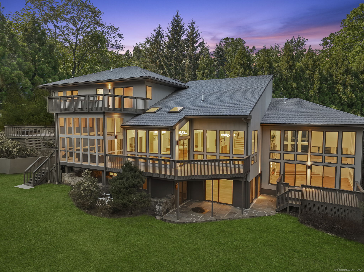More about this Property
If you are interested in more information or having a tour of this property with an experienced agent, please fill out this quick form and we will get back to you!
69 Taconic Road, Greenwich CT 06831
Current Price: $4,550,000
 7 beds
7 beds  7 baths
7 baths  7139 sq. ft
7139 sq. ft
Last Update: 6/18/2025
Property Type: Single Family For Sale
A true home connoisseurs dream! Newly renovated Mid-century modern home is reimagined for today! This unique home offers a RARE opportunity positioned to attract positive energy & offer physical features like SS appl & designer finishes. The home is embraced by harmonizing nature visible thru soaring double-height glass walls. Perched on serene 4+ acres yet minutes to train for NYC express. Guests are greeted by 2 story dramatic glass front doors that set the stage for the interior architectural brilliance found within. The grand foyer w soaring ceilings invites you to come into breathtaking nature views permeating walls of glass. This exceptional home blends the earthy tones & natural materials like natural HW, to create a warm, therapeutic yet sophisticated atmosphere. The open floor plan flows effortlessly thru the main areas encountering sunken liv rooms and elevated retreats for many uses. Heart of the home is the chefs kitchen featuring an 8 burner Wolf oven, custom cabinets, quartz island & vaulted ceilings. The home boasts 7 bedrooms -5 are En Suites. The Prim bedroom suite boasts a linear FP, spa-inspired bath, sitting room, priv deck, W-I-C & sep shoe closet. Addl two En Suite Bedrooms are on the main and LL offer flexibility for guests. Nine decks provide tranquil escapes and LL primed for a wellness center, gym, yoga rm & sauna. Mins to DT Greenwich. This timeless Mid-century modern gem offers both serenity & convenience. Your new lifestyle awaits at 69 Taconic
Merritt Parkway to Exit 31 North Street. Turn on Taconic. Driveway entrance is on left side next to white mailboxes.
MLS #: 24082889
Style: Contemporary
Color: Beige
Total Rooms:
Bedrooms: 7
Bathrooms: 7
Acres: 4.41
Year Built: 1987 (Public Records)
New Construction: No/Resale
Home Warranty Offered:
Property Tax: $16,243
Zoning: RA-4
Mil Rate:
Assessed Value: $1,387,120
Potential Short Sale:
Square Footage: Estimated HEATED Sq.Ft. above grade is 7139; below grade sq feet total is ; total sq ft is 7139
| Appliances Incl.: | Gas Range,Microwave,Range Hood,Subzero,Dishwasher,Washer,Dryer,Wine Chiller |
| Laundry Location & Info: | Main Level own level bw prim bdrm and au pair room |
| Fireplaces: | 4 |
| Interior Features: | Cable - Pre-wired,Central Vacuum,Open Floor Plan,Sauna |
| Home Automation: | Wired For Audio |
| Basement Desc.: | Partial |
| Exterior Siding: | Vertical Siding,Wood |
| Exterior Features: | Balcony,Wrap Around Deck,Deck,Lighting,Hot Tub,Covered Deck,Patio |
| Foundation: | Block,Concrete |
| Roof: | Asphalt Shingle |
| Parking Spaces: | 3 |
| Driveway Type: | Private,Circular,Other |
| Garage/Parking Type: | Attached Garage,Other,Driveway |
| Swimming Pool: | 1 |
| Waterfront Feat.: | Not Applicable |
| Lot Description: | Lightly Wooded,Level Lot,Open Lot |
| Nearby Amenities: | Golf Course,Library,Medical Facilities,Playground/Tot Lot,Private School(s),Stables/Riding,Tennis Courts |
| Occupied: | Vacant |
Hot Water System
Heat Type:
Fueled By: Hot Water.
Cooling: Central Air
Fuel Tank Location:
Water Service: Private Well
Sewage System: Septic
Elementary: North Street
Intermediate:
Middle:
High School: Greenwich
Current List Price: $4,550,000
Original List Price: $4,750,000
DOM: 76
Listing Date: 4/3/2025
Last Updated: 5/28/2025 1:48:06 PM
List Agent Name: Tina Angelos Papademetriou
List Office Name: Berkshire Hathaway NE Prop.
