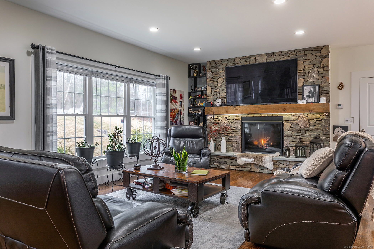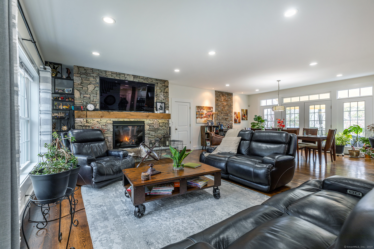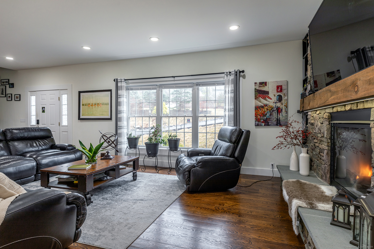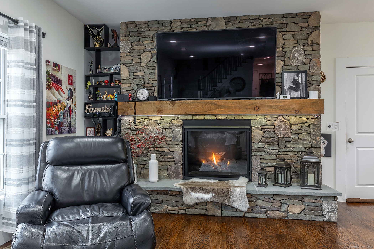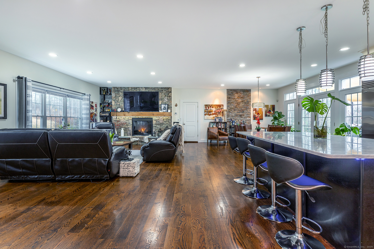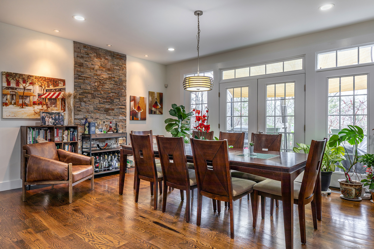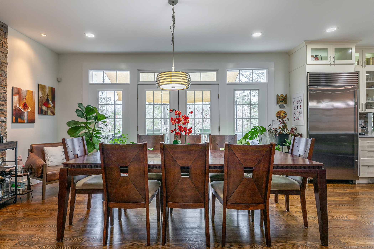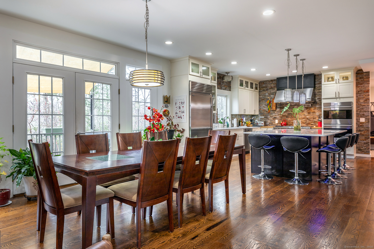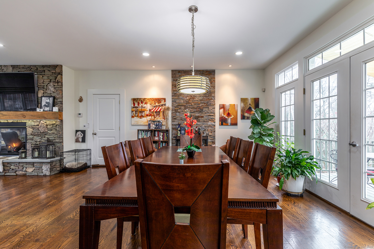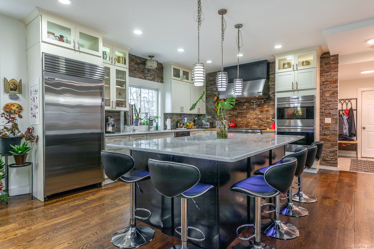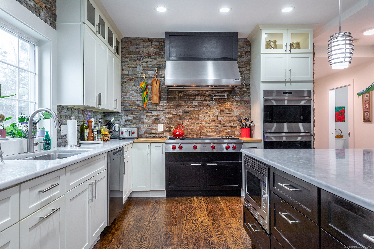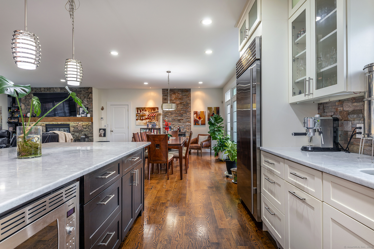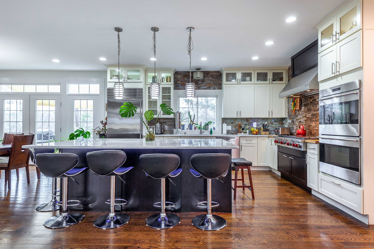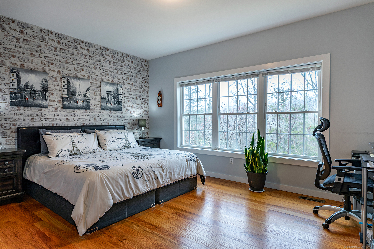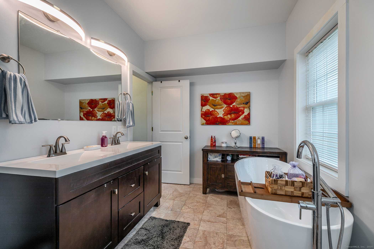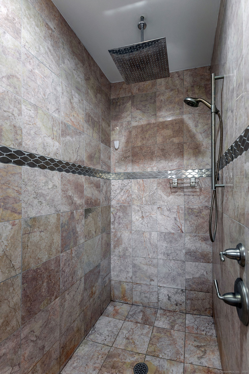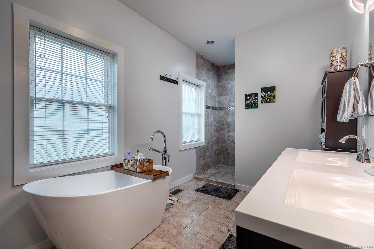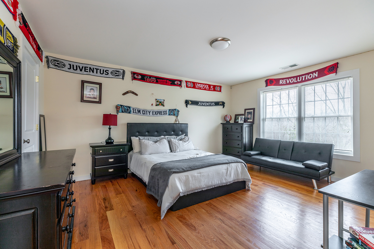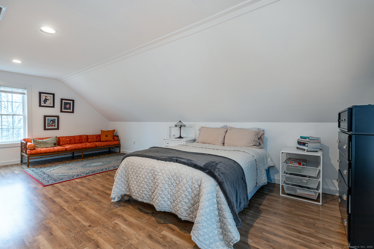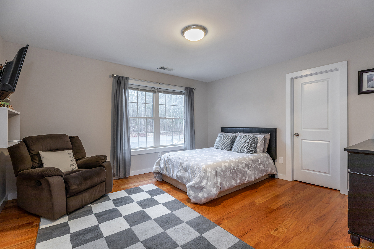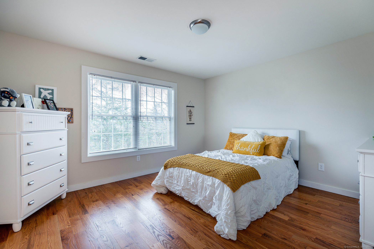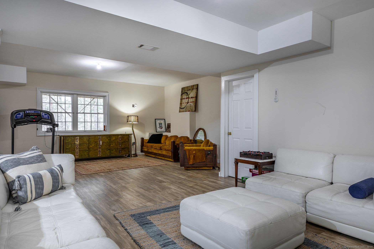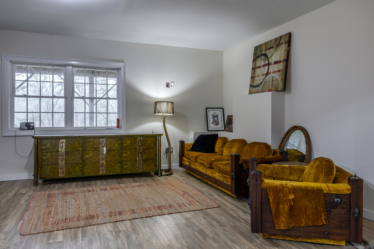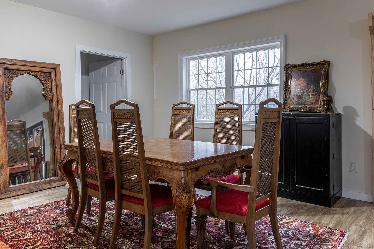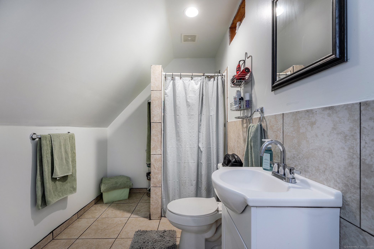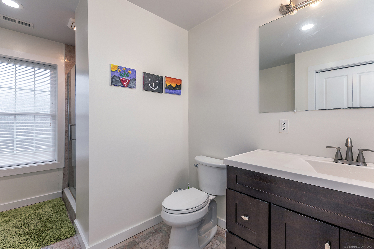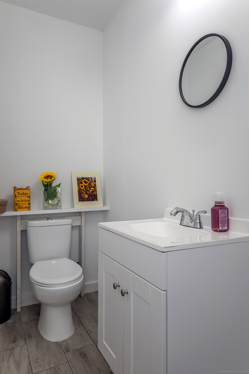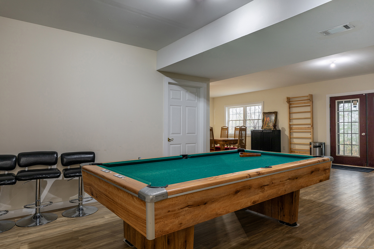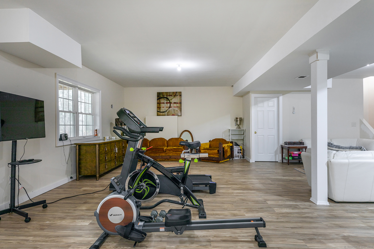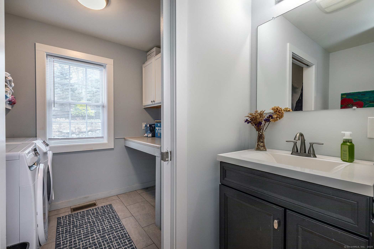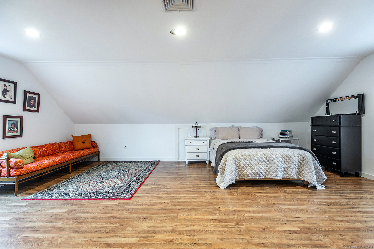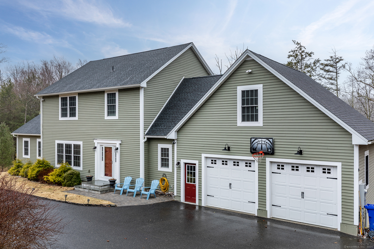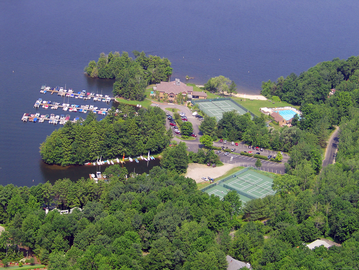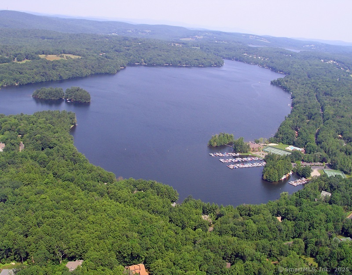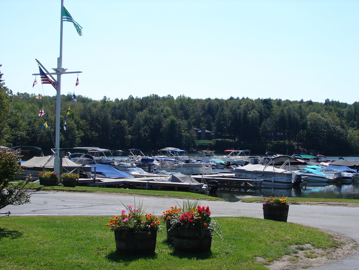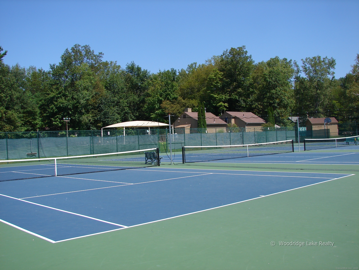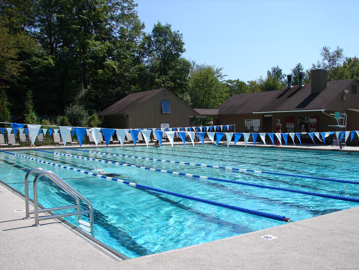More about this Property
If you are interested in more information or having a tour of this property with an experienced agent, please fill out this quick form and we will get back to you!
44 Shelbourne Drive, Goshen CT 06756
Current Price: $950,000
 5 beds
5 beds  3 baths
3 baths  4132 sq. ft
4132 sq. ft
Last Update: 6/22/2025
Property Type: Single Family For Sale
A Woodridge Lake Classic. This Colonial style modern home has room to roam. With an open great room on the main floor ( 9 ft high ceilings, oak floors) with a fireplace and dining area that has French doors leading to the deck. The spacious Chefs kitchen including center island with granite counters, high end stainless steel appliances, (Sub Zero, Miele, Wolff, Panasonic), double wall oven, pot filler for stove, give this home a special attraction for the persons that like to create. This home offered five bedrooms, master bedroom with en-suite, 3 full bathrooms, and two half baths. Master bath has rain shower and enclosed soaking tub. Walk out lower level is fully finished with lots of space for relaxing, a home office or a home gym. Home is super insulated and is heated by propane. Total square footage is 4,410.
gps friendly
MLS #: 24082877
Style: Colonial
Color:
Total Rooms:
Bedrooms: 5
Bathrooms: 3
Acres: 1.04
Year Built: 2016 (Public Records)
New Construction: No/Resale
Home Warranty Offered:
Property Tax: $5,494
Zoning: res
Mil Rate:
Assessed Value: $386,930
Potential Short Sale:
Square Footage: Estimated HEATED Sq.Ft. above grade is 2664; below grade sq feet total is 1468; total sq ft is 4132
| Appliances Incl.: | Cook Top,Wall Oven,Microwave,Range Hood,Refrigerator,Subzero,Dishwasher,Washer,Dryer |
| Laundry Location & Info: | Lower Level |
| Fireplaces: | 1 |
| Interior Features: | Auto Garage Door Opener,Cable - Available,Cable - Pre-wired,Open Floor Plan |
| Basement Desc.: | Full,Fully Finished |
| Exterior Siding: | Clapboard |
| Exterior Features: | Underground Utilities,Gutters |
| Foundation: | Concrete |
| Roof: | Shingle |
| Parking Spaces: | 2 |
| Driveway Type: | Private,Paved |
| Garage/Parking Type: | Attached Garage,Paved,Driveway |
| Swimming Pool: | 0 |
| Waterfront Feat.: | Beach Rights,Association Required |
| Lot Description: | Lightly Wooded |
| Nearby Amenities: | Golf Course,Library,Medical Facilities,Private School(s),Public Rec Facilities,Stables/Riding |
| Occupied: | Owner |
HOA Fee Amount 2111
HOA Fee Frequency: Annually
Association Amenities: Basketball Court,Club House,Exercise Room/Health Club,Playground/Tot Lot,Private Rec Facilities,Pool,Tennis Courts.
Association Fee Includes:
Hot Water System
Heat Type:
Fueled By: Hot Air.
Cooling: Central Air
Fuel Tank Location: Above Ground
Water Service: Private Well
Sewage System: Public Sewer Connected
Elementary: Goshen Center
Intermediate:
Middle:
High School: Lakeview High School
Current List Price: $950,000
Original List Price: $950,000
DOM: 90
Listing Date: 3/24/2025
Last Updated: 3/24/2025 8:41:16 PM
List Agent Name: Stephen Drezen
List Office Name: William Pitt Sothebys Intl

