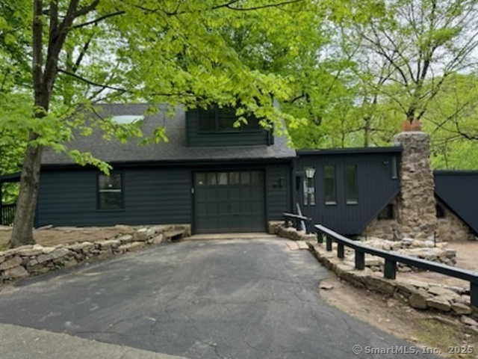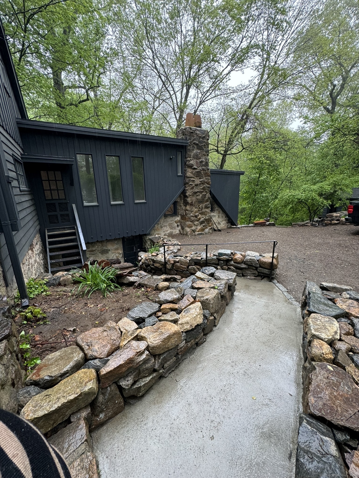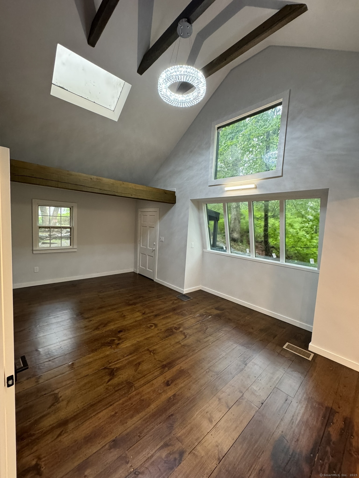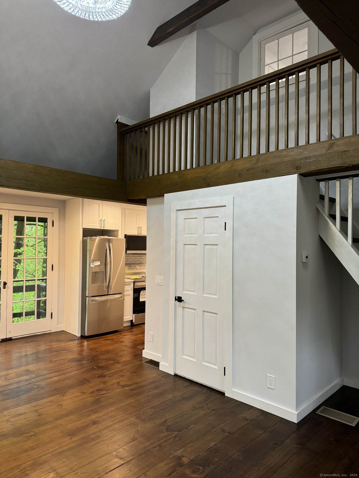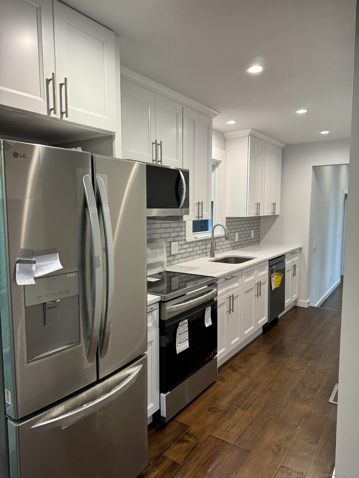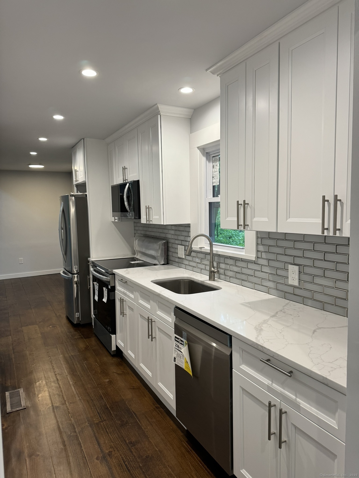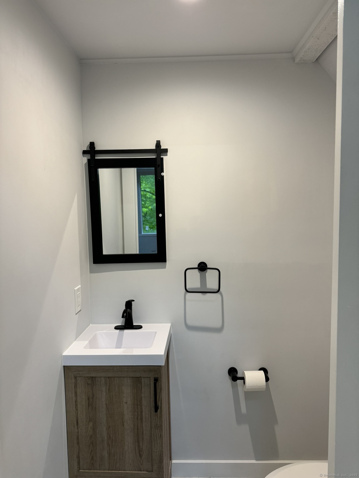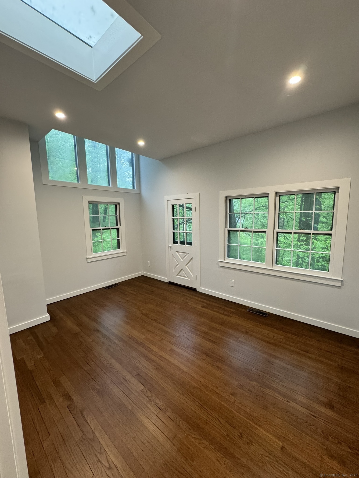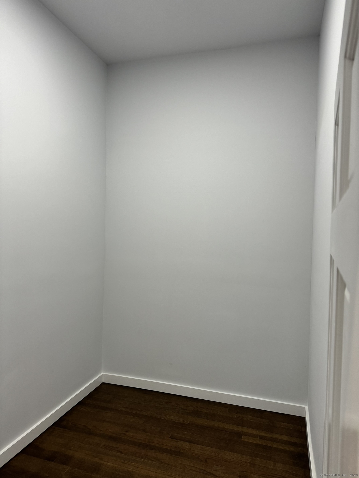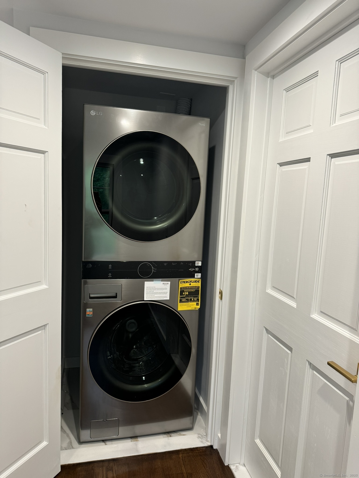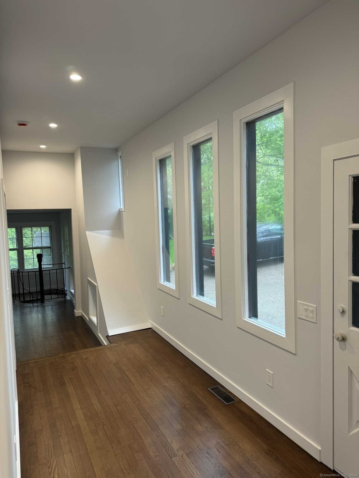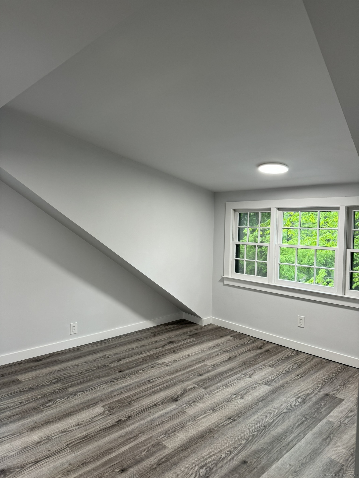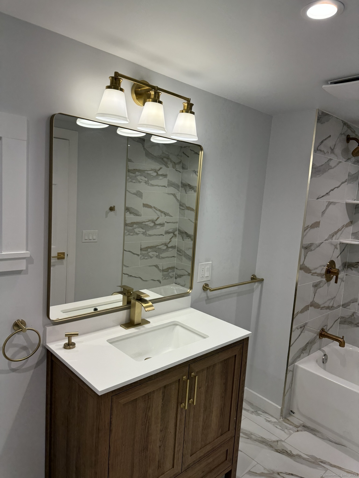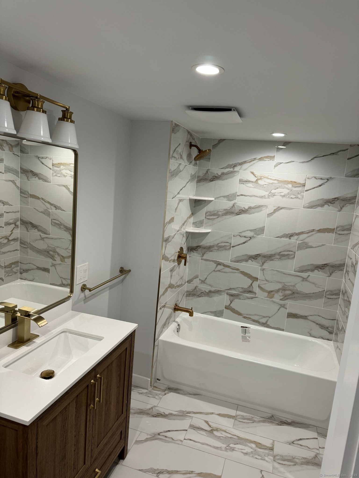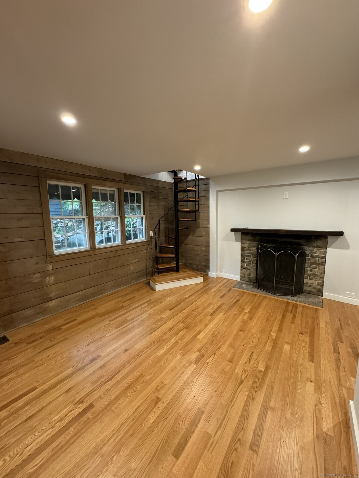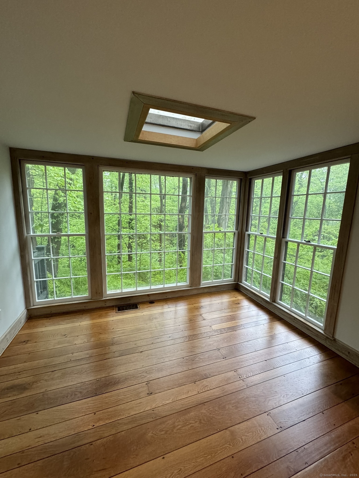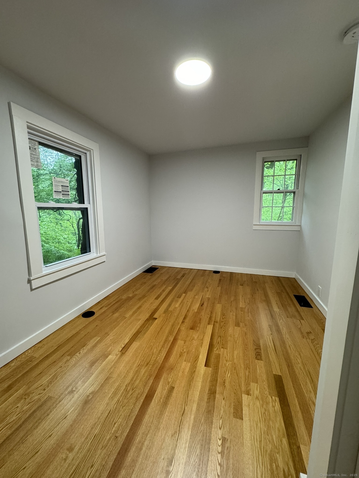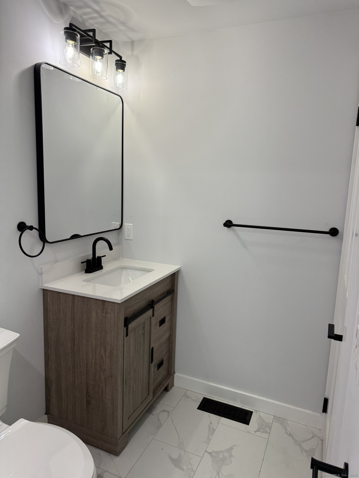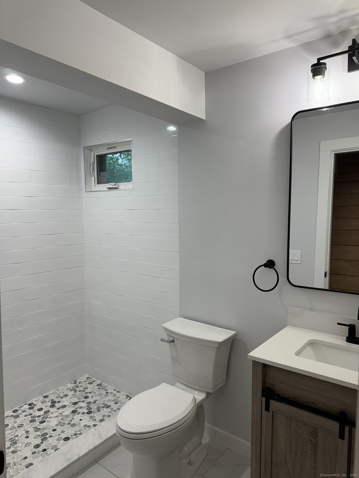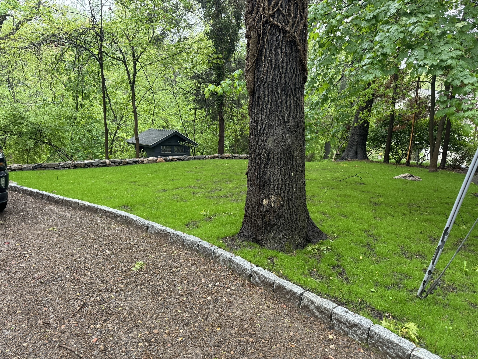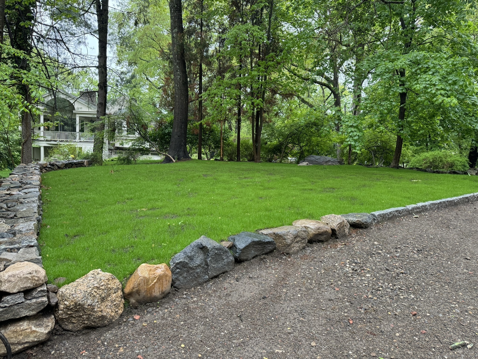More about this Property
If you are interested in more information or having a tour of this property with an experienced agent, please fill out this quick form and we will get back to you!
3 Topping Lane, Norwalk CT 06854
Current Price: $799,999
 3 beds
3 beds  3 baths
3 baths  1342 sq. ft
1342 sq. ft
Last Update: 6/18/2025
Property Type: Single Family For Sale
This charming, spacious home has been newly renovated and offers a mesmerizing view of nature, abundant natural light, and 16-foot ceilings on main floor with numerous windows. Nestled on a serene 0.57-acre wooded lot, this unique property is a nature lovers dream, located on a private road in the Brookside area of Norwalk. The home is completely renovation with closed permits and architectural revisions. The first floor includes a modern, newly renovated kitchen with stainless steel appliances, elegant granite countertops, and a beautiful tile backsplash. It also has two bedrooms, one half bathroom, and an ideal space for a home office. Additionally, there is a washer and dryer conveniently located on the main level. The lower level boasts large windows that provide stunning views and includes an additional bedroom and one full bathroom. The home has refinished hardwood floors throughout, complementing the natural light that fills every room. Outside, the backyard invites outdoor gatherings with a fire pit, and the property features beautiful boulder walls that enhance its charm and value. There is also a one-car garage. This residence has everything needed for modern living while ensuring a peaceful environment.
Features a spiral staircase on the main floor leading to the lower level, which can be easily replaced or removed, converting the lower space into an in-law suite.
Highland Avenue to Topping Lane
MLS #: 24082845
Style: Cape Cod
Color: Dark Gray
Total Rooms:
Bedrooms: 3
Bathrooms: 3
Acres: 0.57
Year Built: 1943 (Public Records)
New Construction: No/Resale
Home Warranty Offered:
Property Tax: $10,649
Zoning: A2
Mil Rate:
Assessed Value: $455,570
Potential Short Sale:
Square Footage: Estimated HEATED Sq.Ft. above grade is 1342; below grade sq feet total is ; total sq ft is 1342
| Appliances Incl.: | Oven/Range,Microwave,Range Hood,Refrigerator,Dishwasher |
| Laundry Location & Info: | Main Level Stackable washer and dryer, main floor |
| Fireplaces: | 1 |
| Home Automation: | Thermostat(s) |
| Basement Desc.: | Crawl Space |
| Exterior Siding: | Wood |
| Exterior Features: | Balcony,Shed,Porch,Deck,Stone Wall |
| Foundation: | Concrete,Stone |
| Roof: | Asphalt Shingle,Gable |
| Parking Spaces: | 1 |
| Garage/Parking Type: | Attached Garage |
| Swimming Pool: | 0 |
| Waterfront Feat.: | Not Applicable |
| Lot Description: | Secluded,Treed,Level Lot |
| Occupied: | Vacant |
Hot Water System
Heat Type:
Fueled By: Hot Air.
Cooling: None
Fuel Tank Location: Above Ground
Water Service: Public Water Connected
Sewage System: Septic
Elementary: Brookside
Intermediate:
Middle: Roton
High School: Brien McMahon
Current List Price: $799,999
Original List Price: $850,000
DOM: 34
Listing Date: 5/8/2025
Last Updated: 6/16/2025 2:38:30 PM
List Agent Name: Jury Caceres
List Office Name: Century 21 AllPoints Realty
