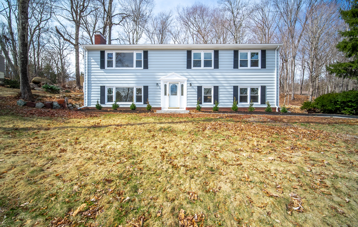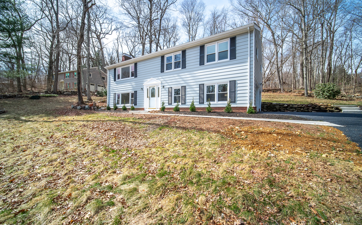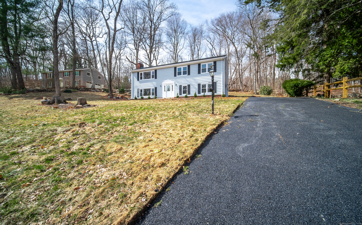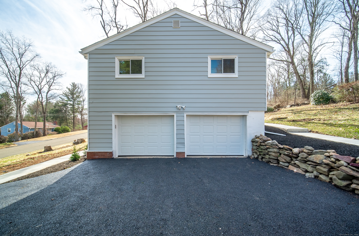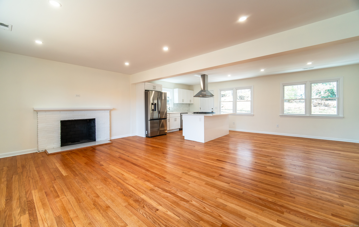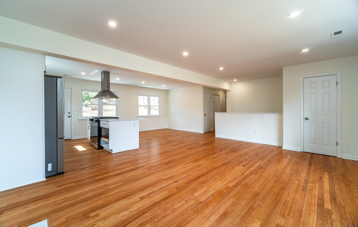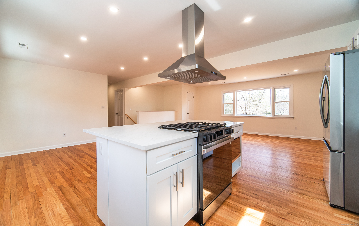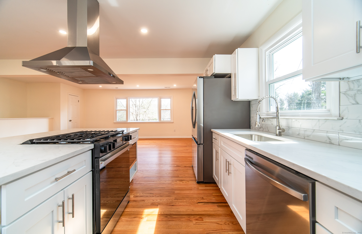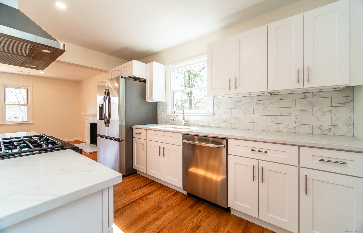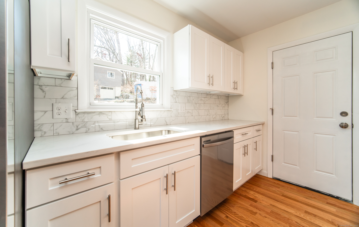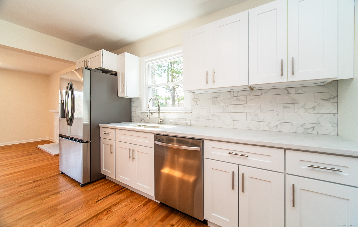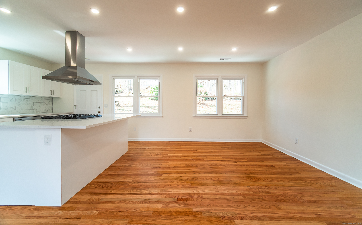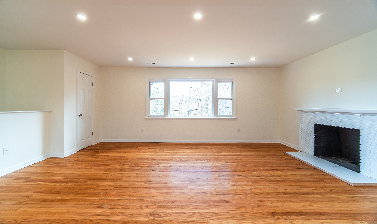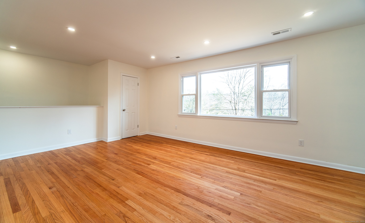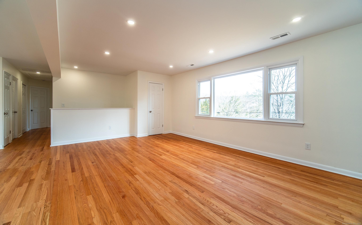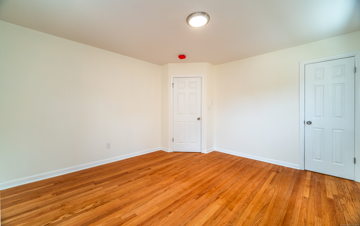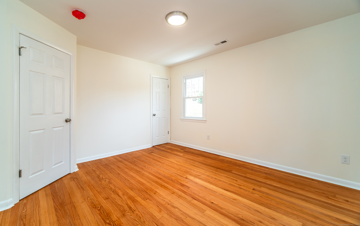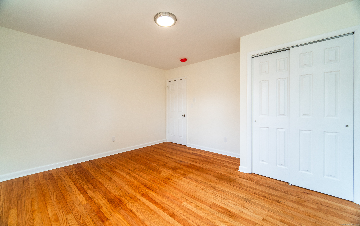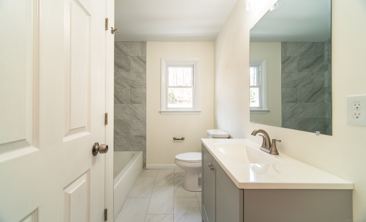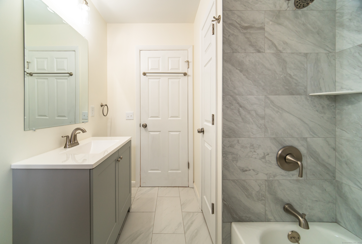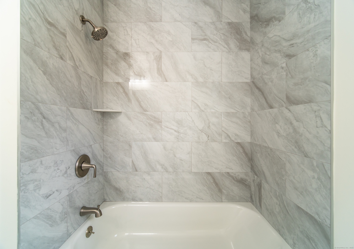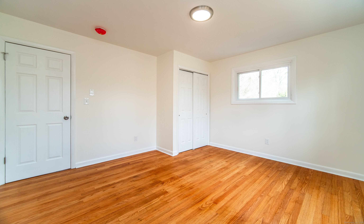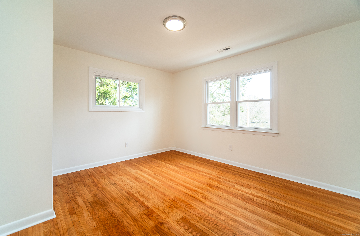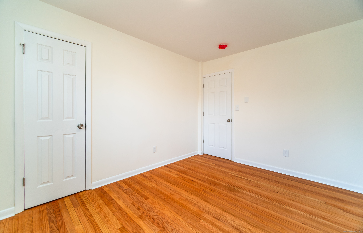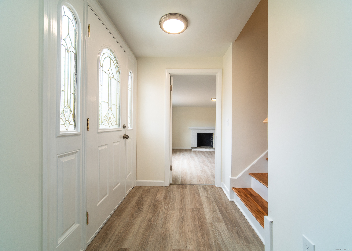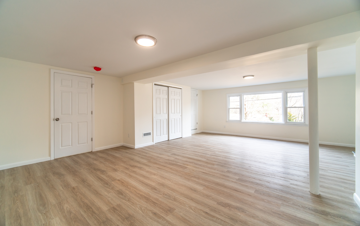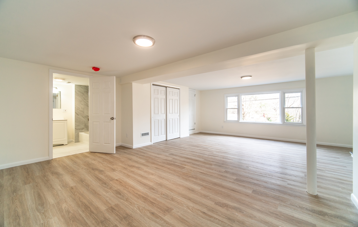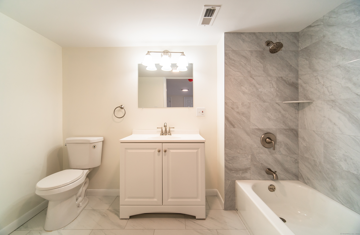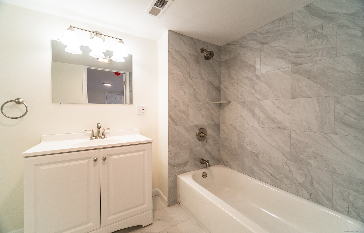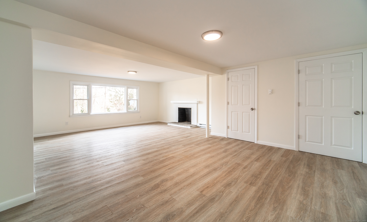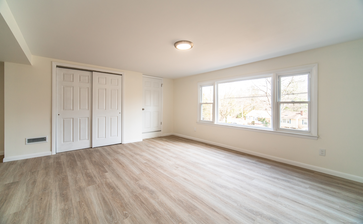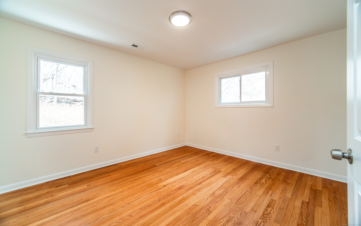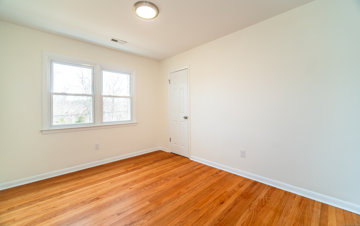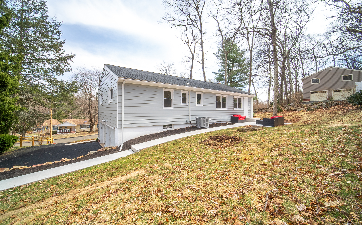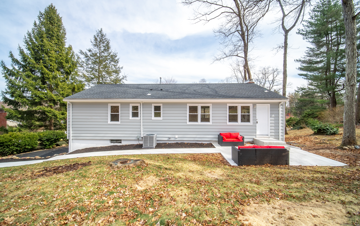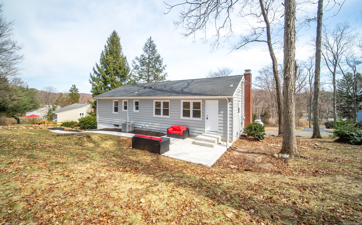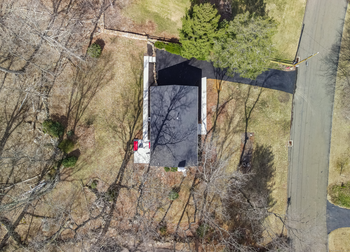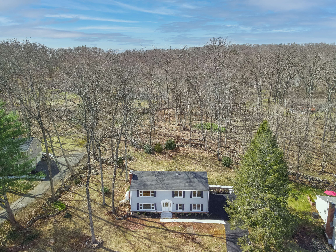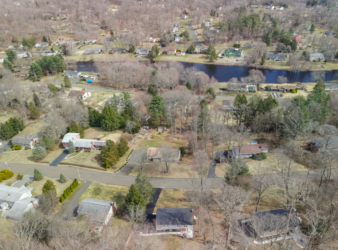More about this Property
If you are interested in more information or having a tour of this property with an experienced agent, please fill out this quick form and we will get back to you!
24 Cedar Hill Road, Shelton CT 06484
Current Price: $597,500
 4 beds
4 beds  2 baths
2 baths  1800 sq. ft
1800 sq. ft
Last Update: 6/16/2025
Property Type: Single Family For Sale
***Home Qualifies for a $25,000 Down Payment Grant*** Amazing opportunity to purchase a fully renovated home in the highly sought after Huntington section of Shelton. Boasting incredible finishes on the inside (with a taste of traditional features on the outside). Experience an easy flowing layout on the main floor, and full finished master suite (with its own dedicated bathroom) on the lower level. Youll love the designer kitchen (with premium cabinets, quartz countertops, stainless-steel appliances, and center island). Youll marvel over the updated bathrooms: with beautiful tile work and new fixtures. From the hardwood floors to the recessed lighting (to the picture perfect bay window).... no stone has been left unturned. Build memories by one of the two woodburning fireplaces inside.... or watch the stars from the outdoor patio... With almost an acre of land, your adventure will just be beginning! New roof, new windows, aluminum siding, updated mechanicals, updated plumbing, updated electrical, brand new central air system, and more. Close proximity to schools, shopping, entertainment, restaurants, hiking trails, Huntington Center, and highways! Yet tucked away on a quiet street for tranquility. Low Property Taxes!
4th Bedroom / Master Suite is on its own floor with a fully dedicated bathroom.
GPS Friendly
MLS #: 24082809
Style: Ranch
Color:
Total Rooms:
Bedrooms: 4
Bathrooms: 2
Acres: 0.81
Year Built: 1965 (Public Records)
New Construction: No/Resale
Home Warranty Offered:
Property Tax: $4,417
Zoning: R-1
Mil Rate:
Assessed Value: $230,300
Potential Short Sale:
Square Footage: Estimated HEATED Sq.Ft. above grade is 1248; below grade sq feet total is 552; total sq ft is 1800
| Appliances Incl.: | Oven/Range,Microwave,Range Hood,Refrigerator,Dishwasher |
| Laundry Location & Info: | Main Level |
| Fireplaces: | 2 |
| Basement Desc.: | Full,Fully Finished |
| Exterior Siding: | Aluminum |
| Exterior Features: | Patio |
| Foundation: | Concrete |
| Roof: | Asphalt Shingle |
| Parking Spaces: | 2 |
| Garage/Parking Type: | Attached Garage |
| Swimming Pool: | 0 |
| Waterfront Feat.: | Not Applicable |
| Lot Description: | Lightly Wooded |
| Occupied: | Vacant |
Hot Water System
Heat Type:
Fueled By: Hot Air.
Cooling: Central Air
Fuel Tank Location:
Water Service: Public Water Connected
Sewage System: Septic
Elementary: Per Board of Ed
Intermediate:
Middle:
High School: Per Board of Ed
Current List Price: $597,500
Original List Price: $619,900
DOM: 84
Listing Date: 3/24/2025
Last Updated: 4/22/2025 2:33:09 PM
List Agent Name: Daniel Thomas
List Office Name: D. Thomas Homes
