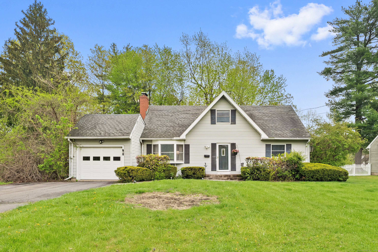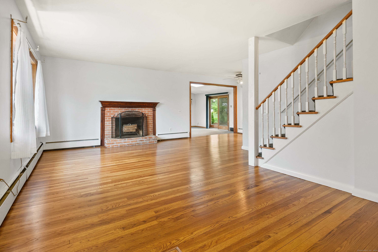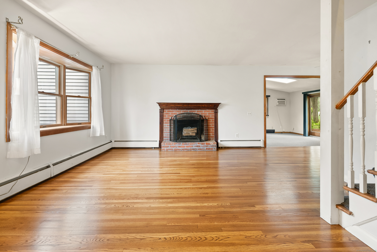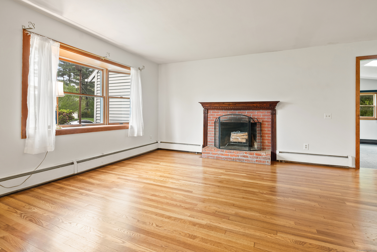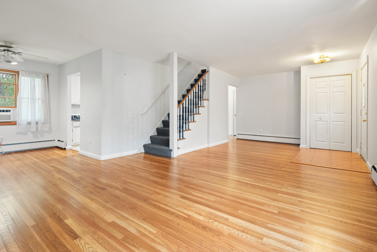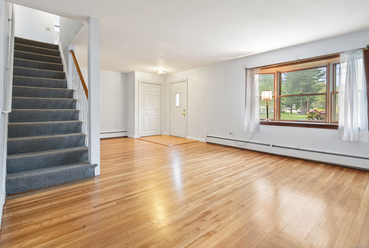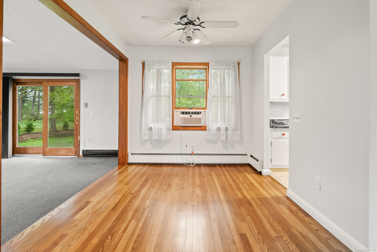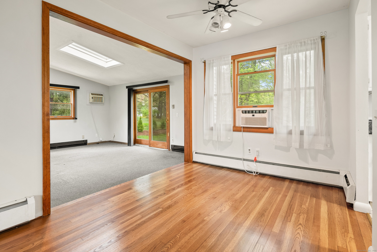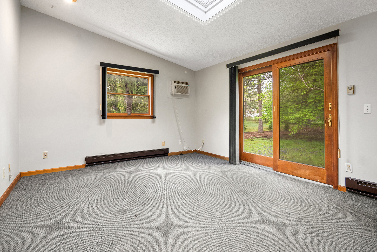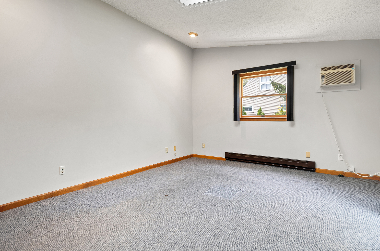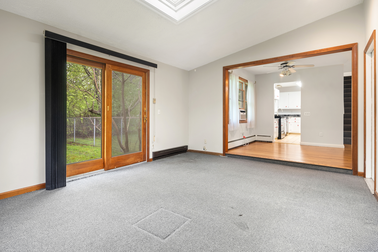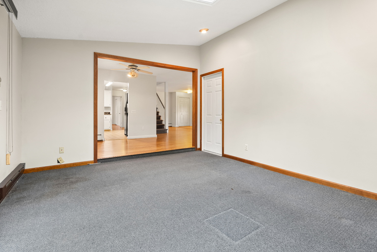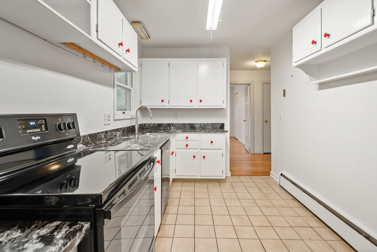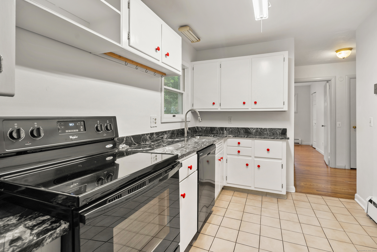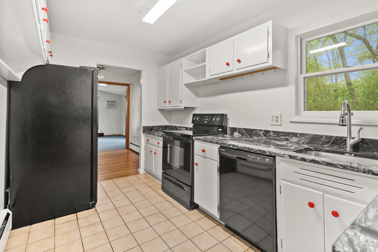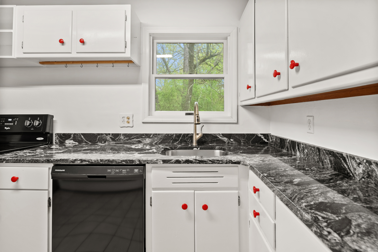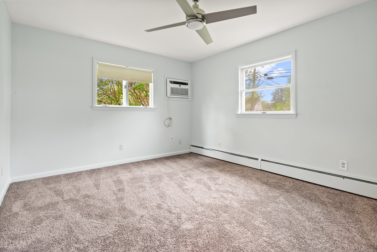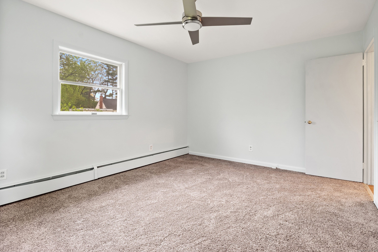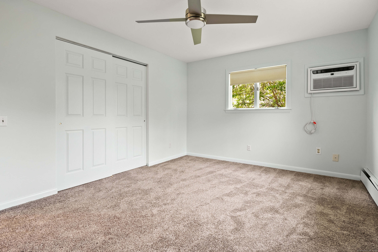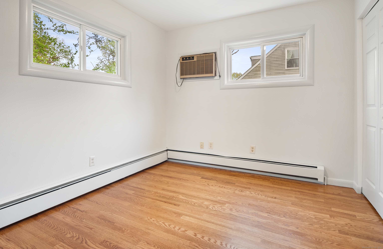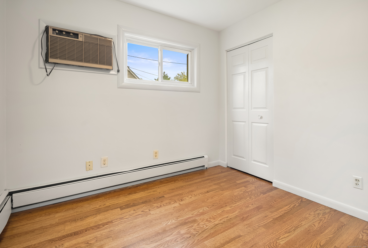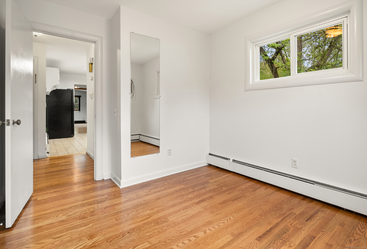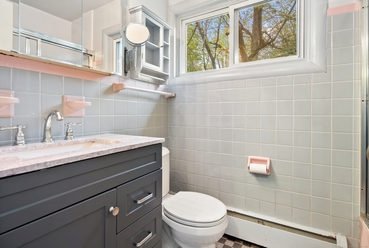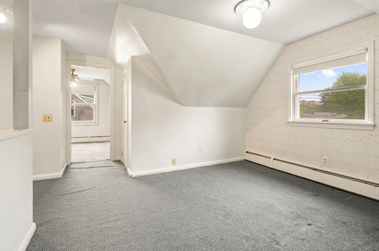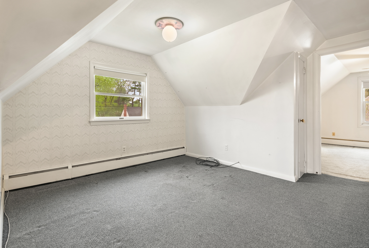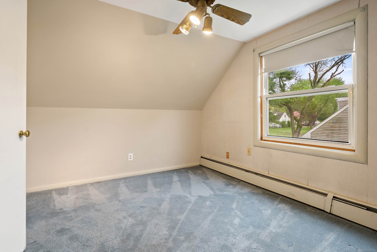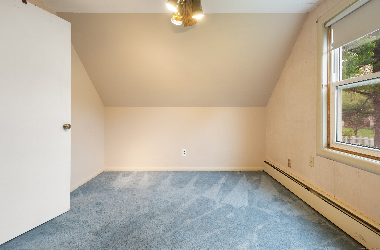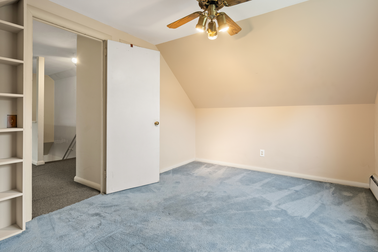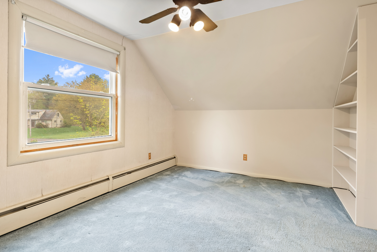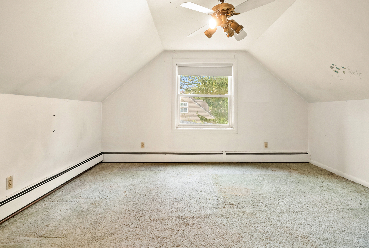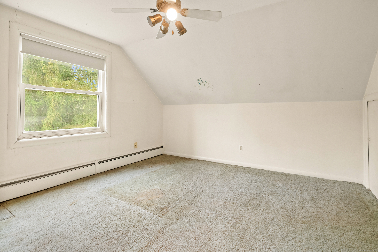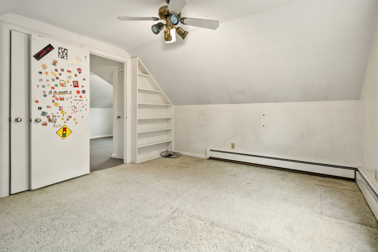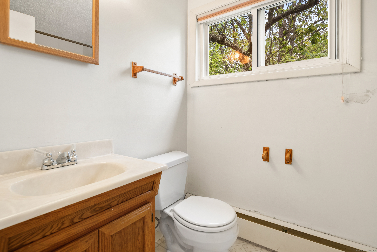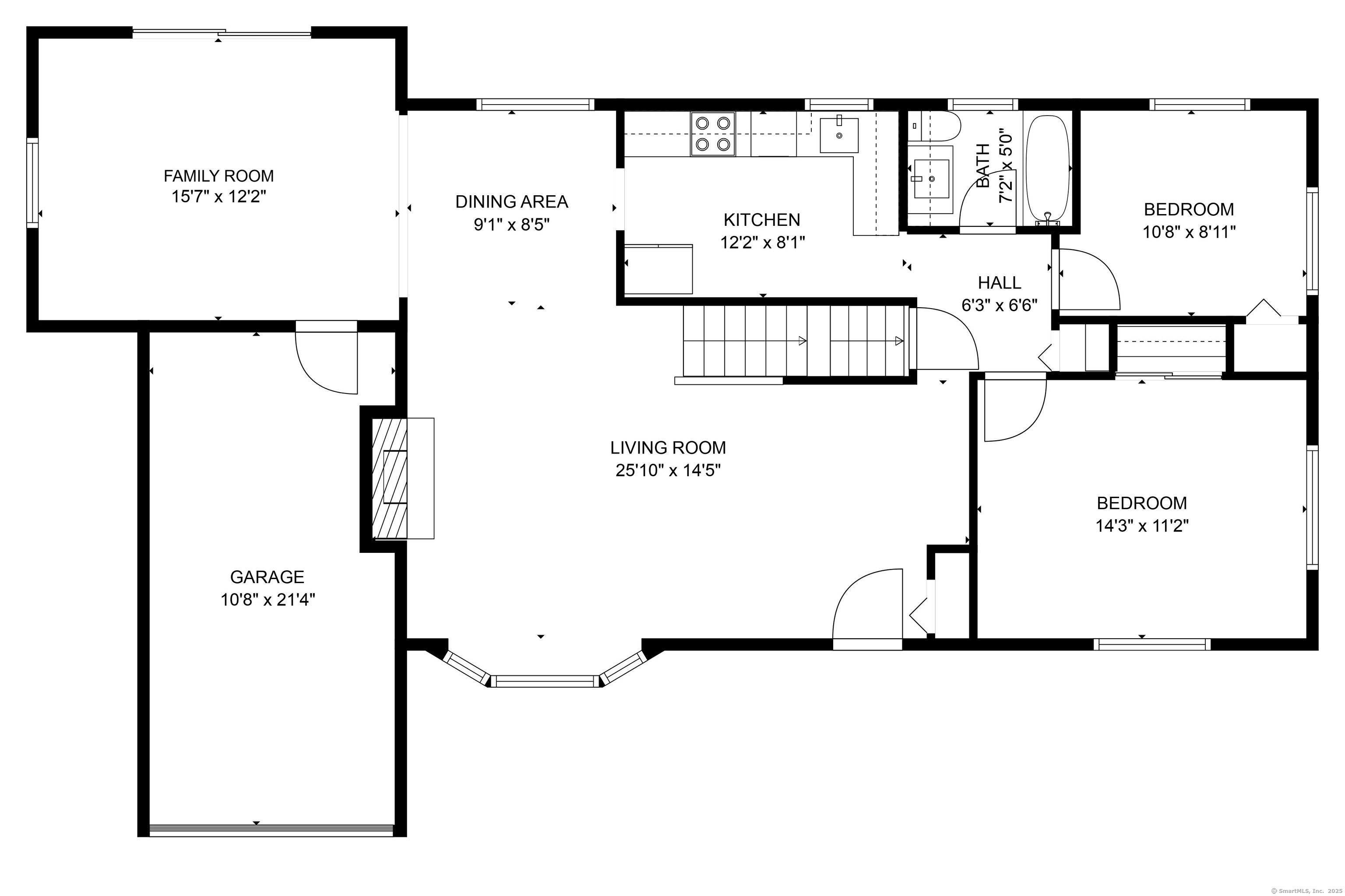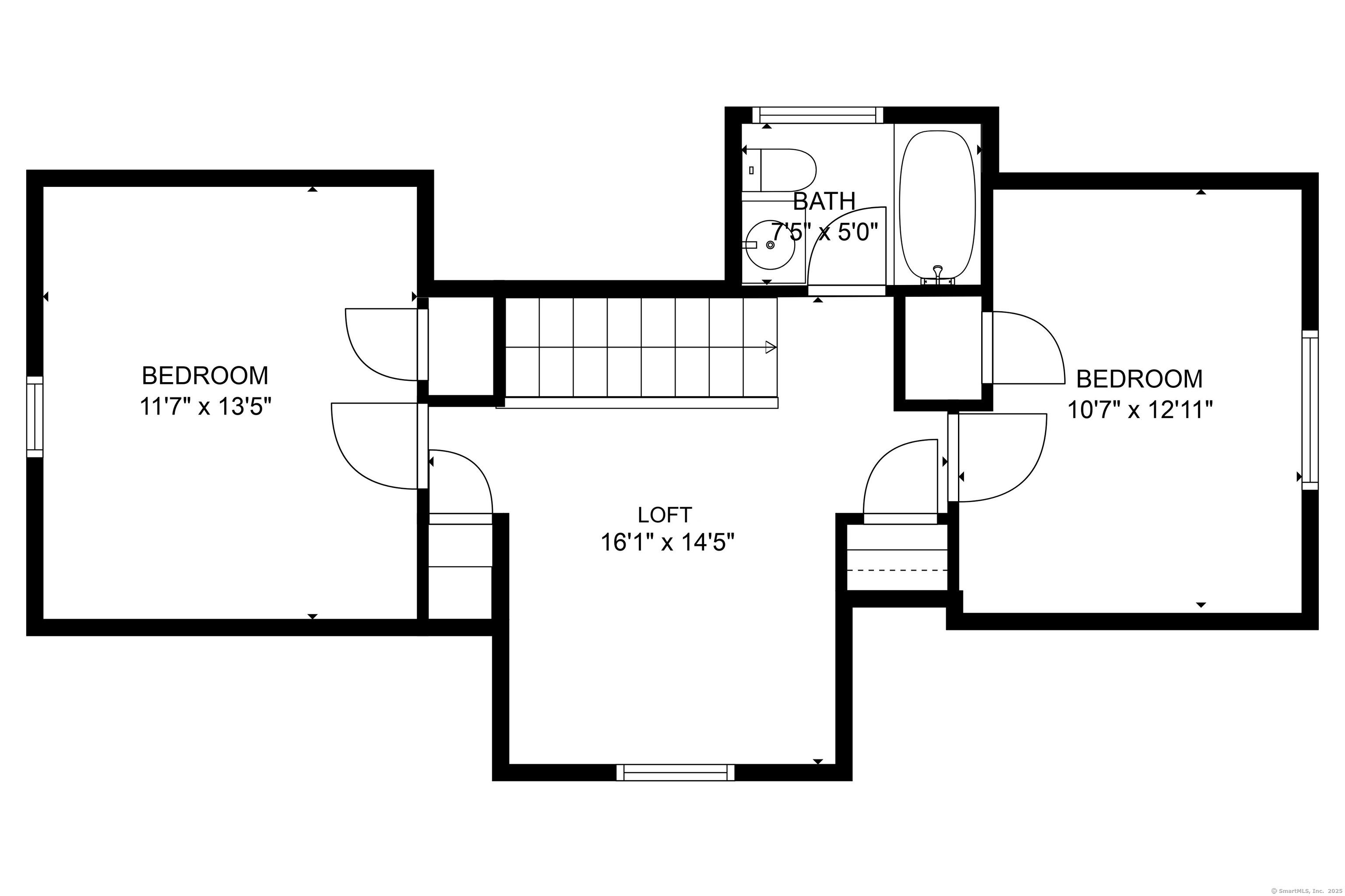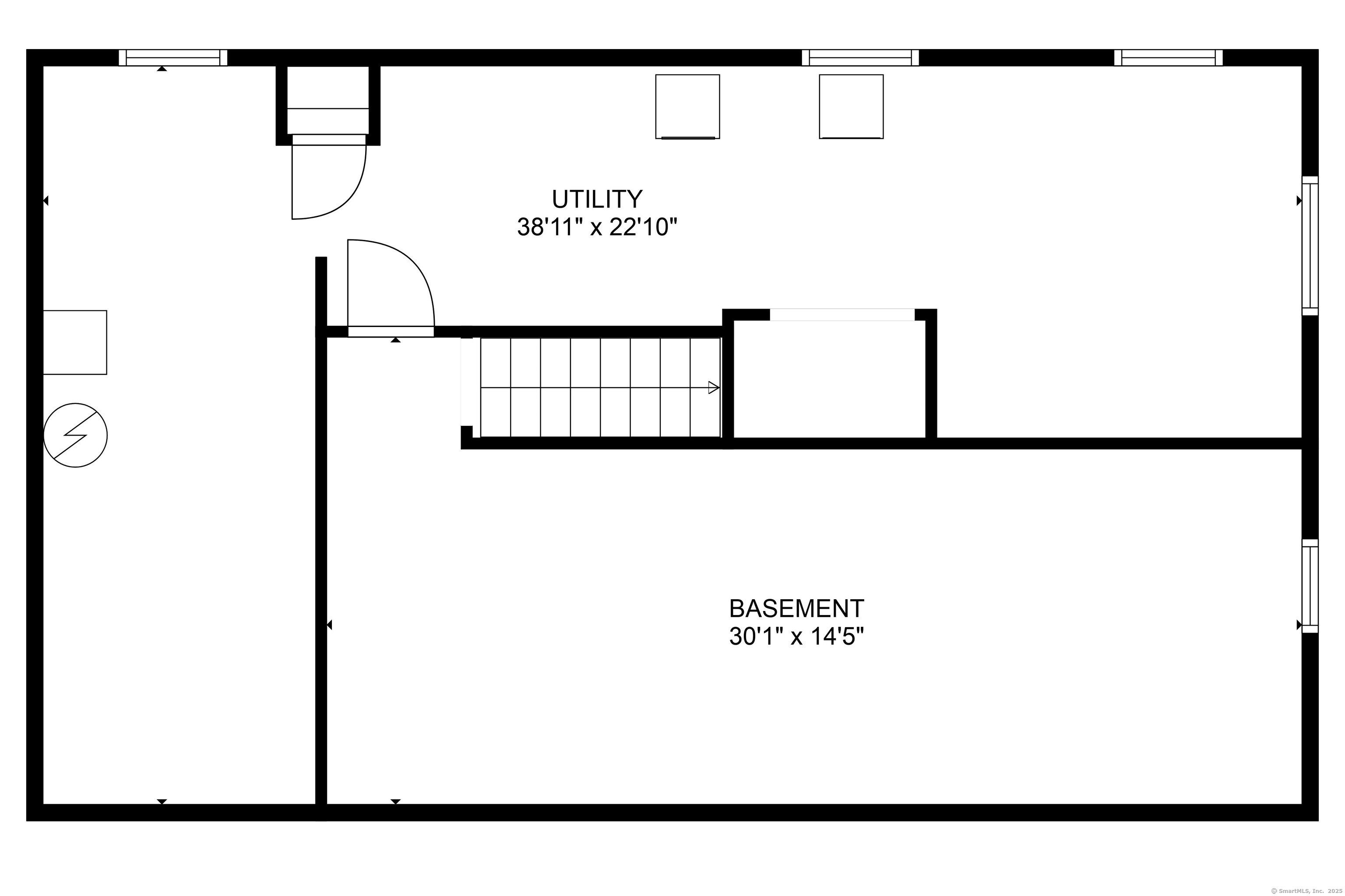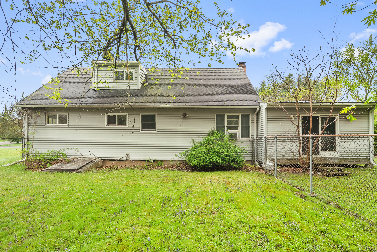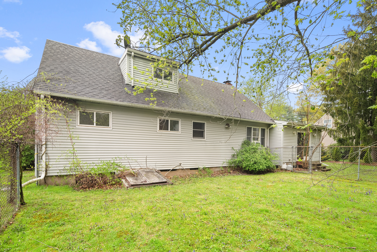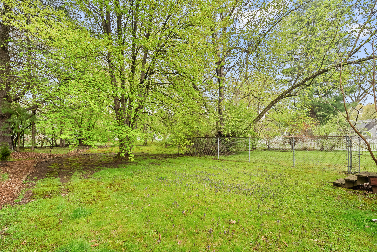More about this Property
If you are interested in more information or having a tour of this property with an experienced agent, please fill out this quick form and we will get back to you!
11 Seminole Circle, West Hartford CT 06117
Current Price: $399,900
 4 beds
4 beds  2 baths
2 baths  1714 sq. ft
1714 sq. ft
Last Update: 6/13/2025
Property Type: Single Family For Sale
Dont miss out on this charming contemporary cape nestled on a quiet street. This 4 bedroom/2 bath home offers over 1700 SF of living space with an open floor plan. The home features a spacious living room/dining room combination with gleaming hardwood floors, front bay window and wood burning fireplace. Off the dining area is the family room with vaulted ceiling and sliders to the back yard. The white galley kitchen has granite counters and black appliances. There are two bedrooms on the main level and a full bath. Upstairs are two additional bedrooms and a second full bath, along with a cozy loft space, perfect for a play area, home office or a quiet place to read a book. The unfinished basement offers plenty of storage space and the potential to finish some additional living space, if needed. Other features of the home include new furnace and HW Heater (2024), an attached 1 car garage and fenced back yard. Conveniently located to area shopping and restaurants, and just a short walk to King Phillip Middle School, this home is ready for its new owner. Come check it out!
Mohegan Drive to Seminole Circle
MLS #: 24082793
Style: Cape Cod
Color:
Total Rooms:
Bedrooms: 4
Bathrooms: 2
Acres: 0.39
Year Built: 1955 (Public Records)
New Construction: No/Resale
Home Warranty Offered:
Property Tax: $8,707
Zoning: R-13
Mil Rate:
Assessed Value: $205,590
Potential Short Sale:
Square Footage: Estimated HEATED Sq.Ft. above grade is 1714; below grade sq feet total is ; total sq ft is 1714
| Appliances Incl.: | Oven/Range,Refrigerator,Dishwasher,Disposal,Washer,Dryer |
| Laundry Location & Info: | Lower Level |
| Fireplaces: | 1 |
| Basement Desc.: | Full,Partially Finished |
| Exterior Siding: | Vinyl Siding |
| Foundation: | Concrete |
| Roof: | Asphalt Shingle |
| Parking Spaces: | 1 |
| Garage/Parking Type: | Attached Garage |
| Swimming Pool: | 0 |
| Waterfront Feat.: | Not Applicable |
| Lot Description: | Level Lot |
| Occupied: | Vacant |
Hot Water System
Heat Type:
Fueled By: Hot Water.
Cooling: Wall Unit,Window Unit
Fuel Tank Location: In Basement
Water Service: Public Water Connected
Sewage System: Public Sewer Connected
Elementary: Aiken
Intermediate:
Middle:
High School: Hall
Current List Price: $399,900
Original List Price: $429,000
DOM: 21
Listing Date: 5/3/2025
Last Updated: 6/12/2025 1:19:13 PM
Expected Active Date: 5/7/2025
List Agent Name: Rick Conary
List Office Name: Berkshire Hathaway NE Prop.
