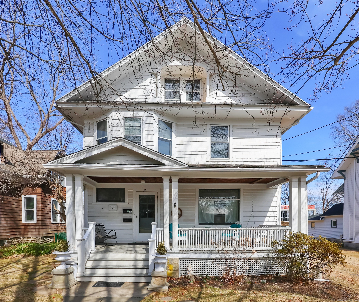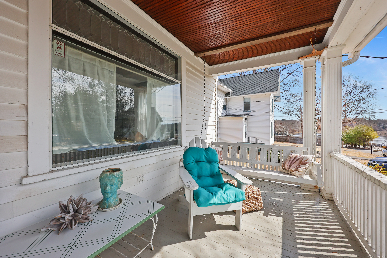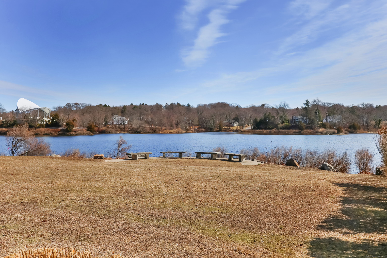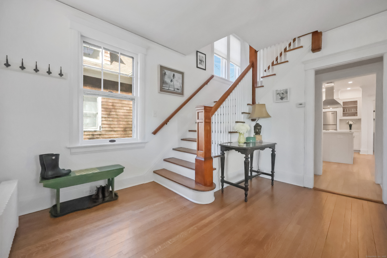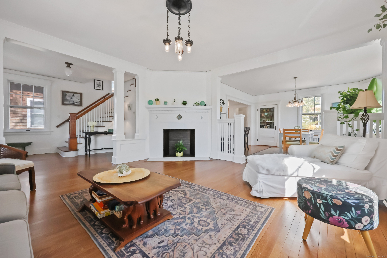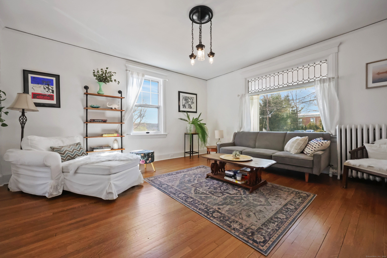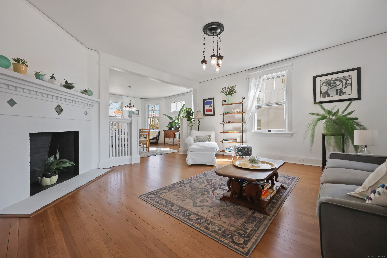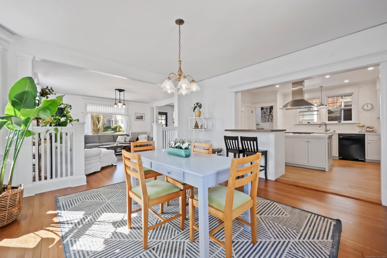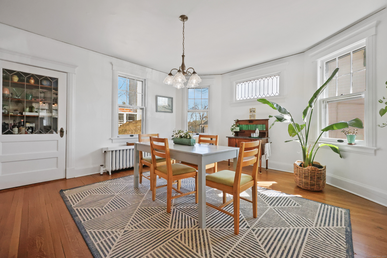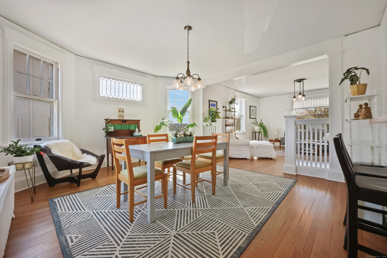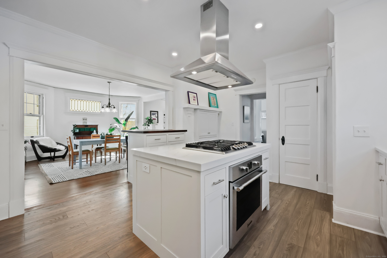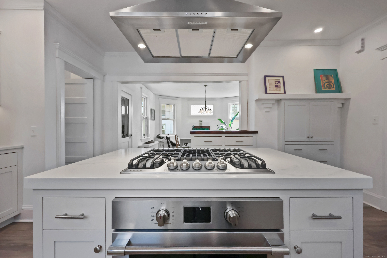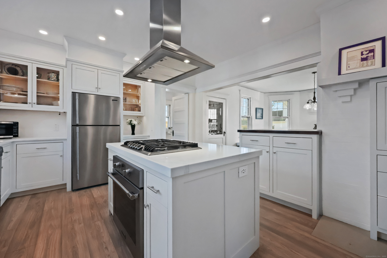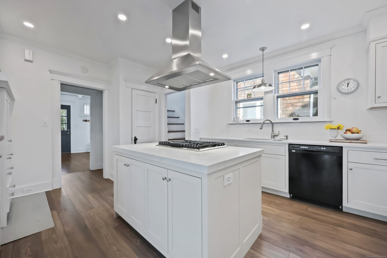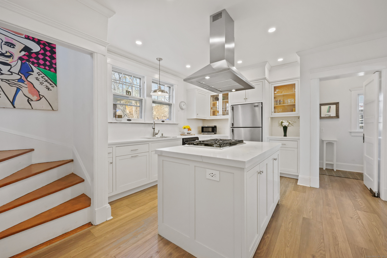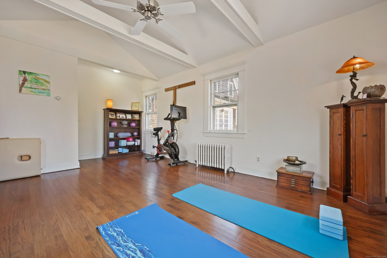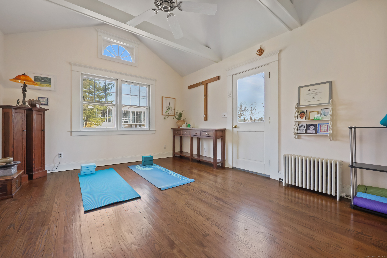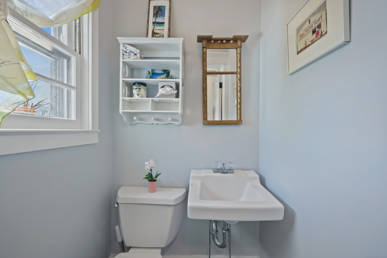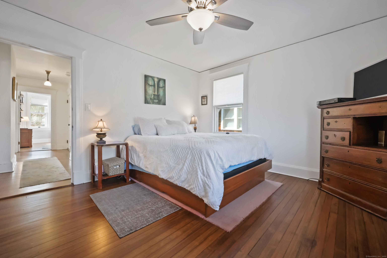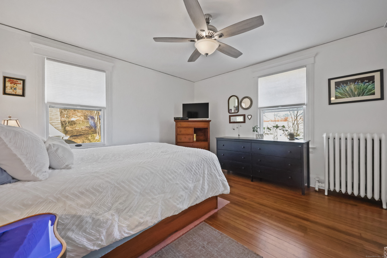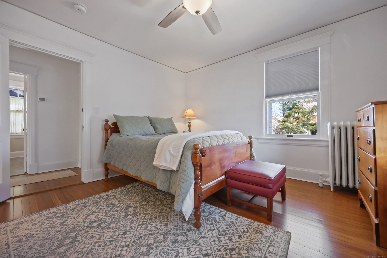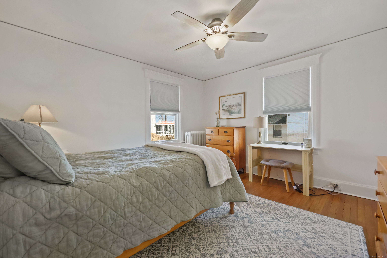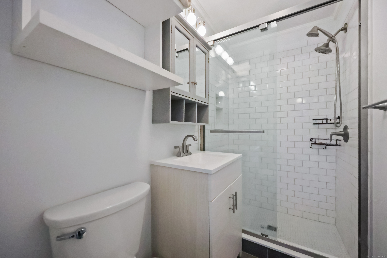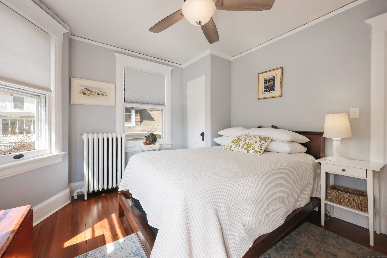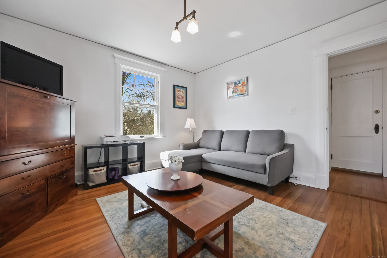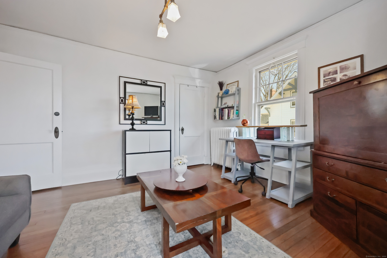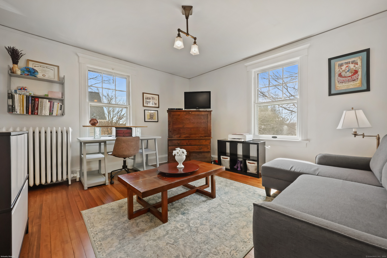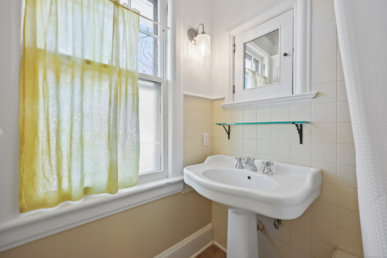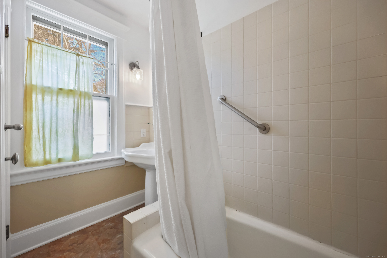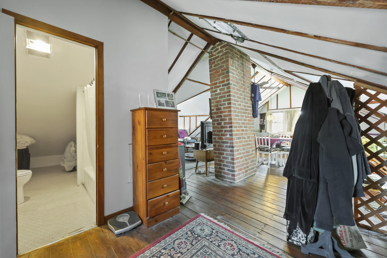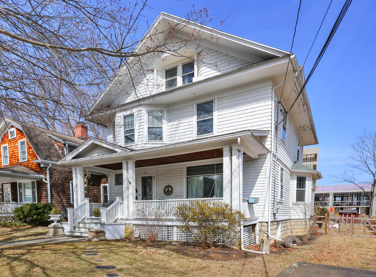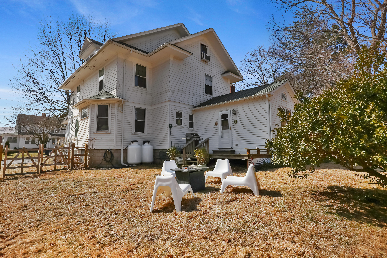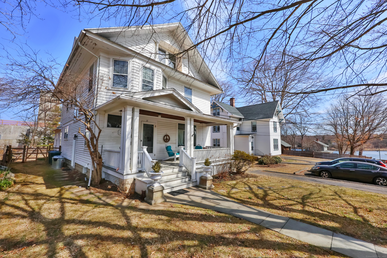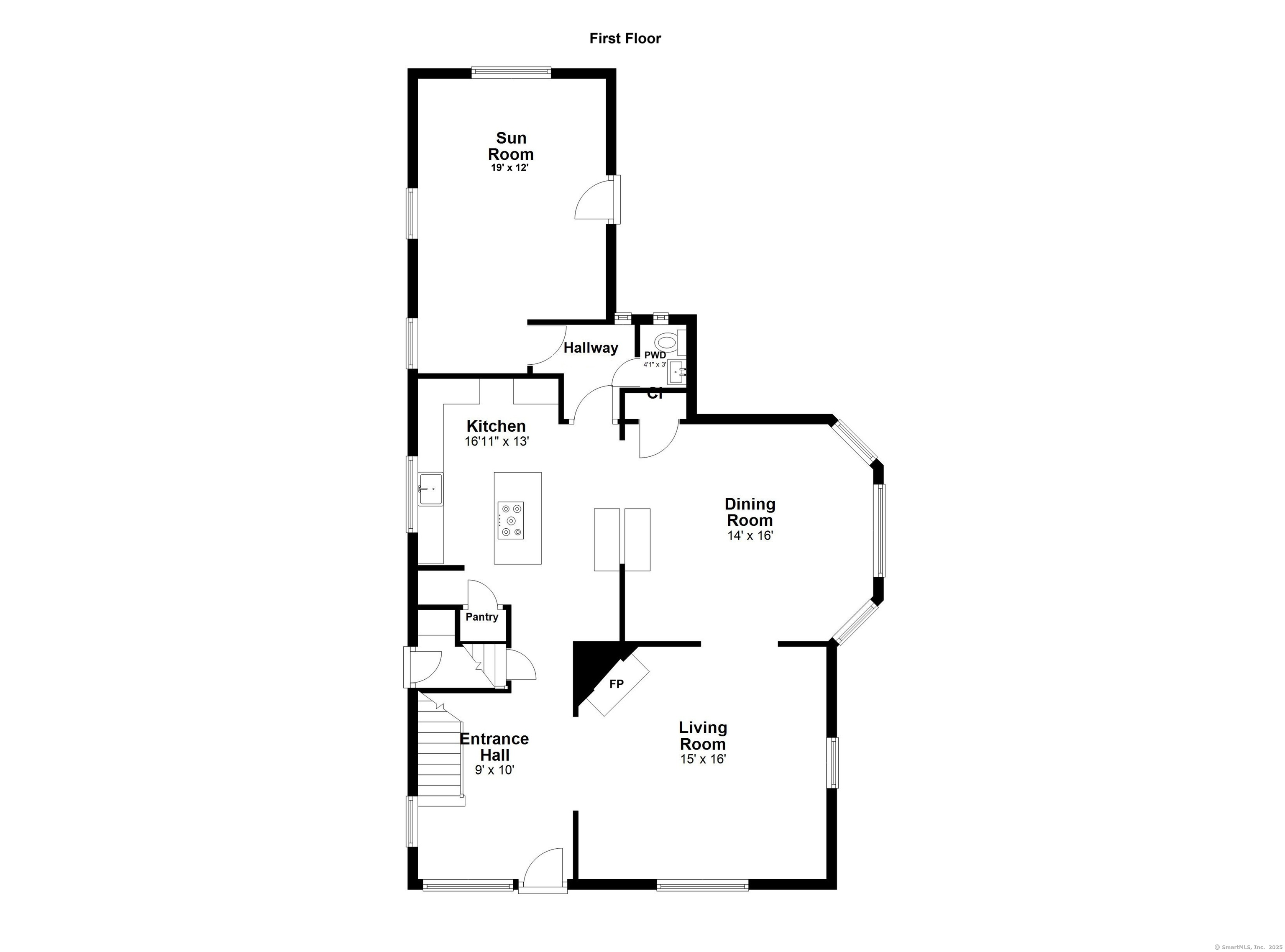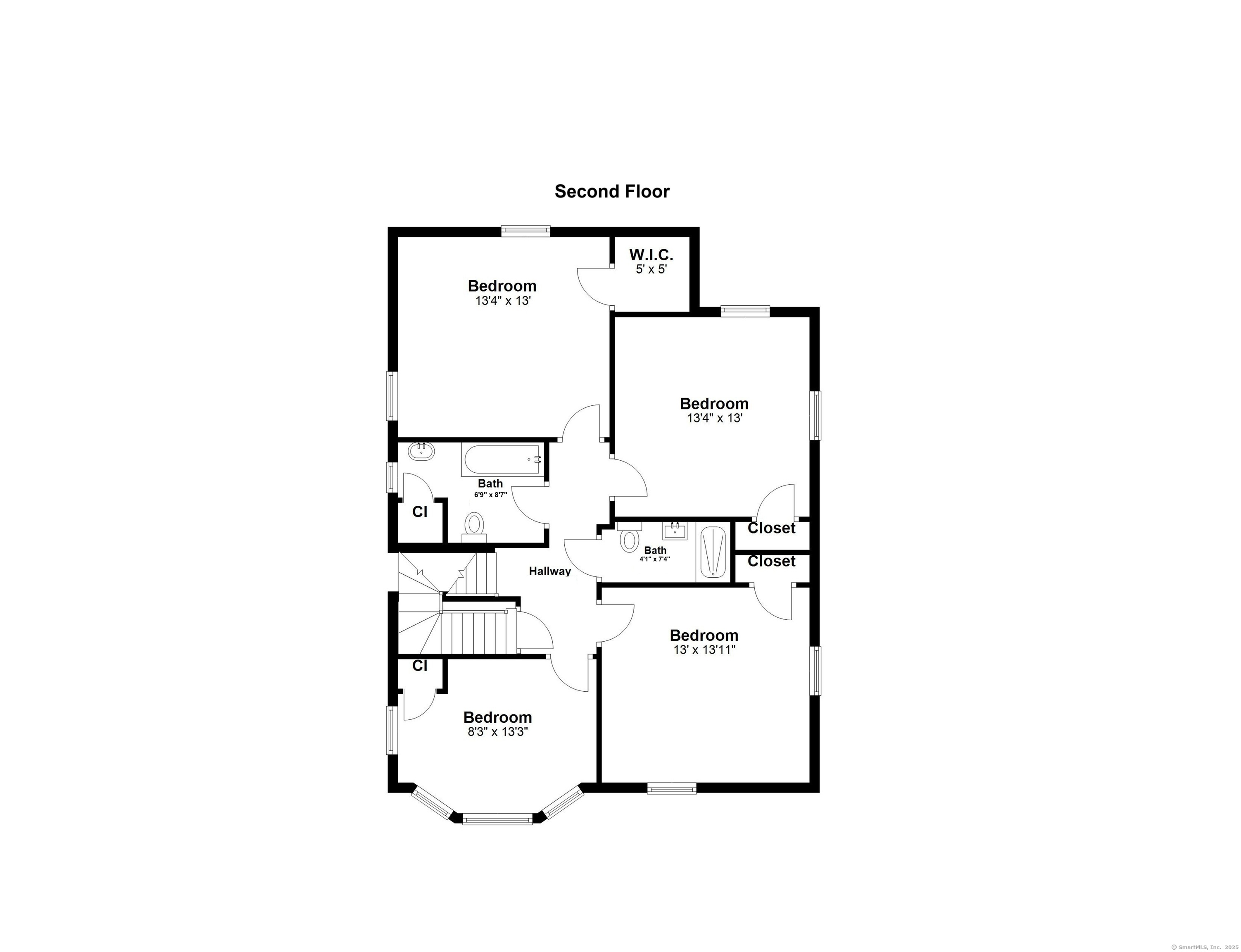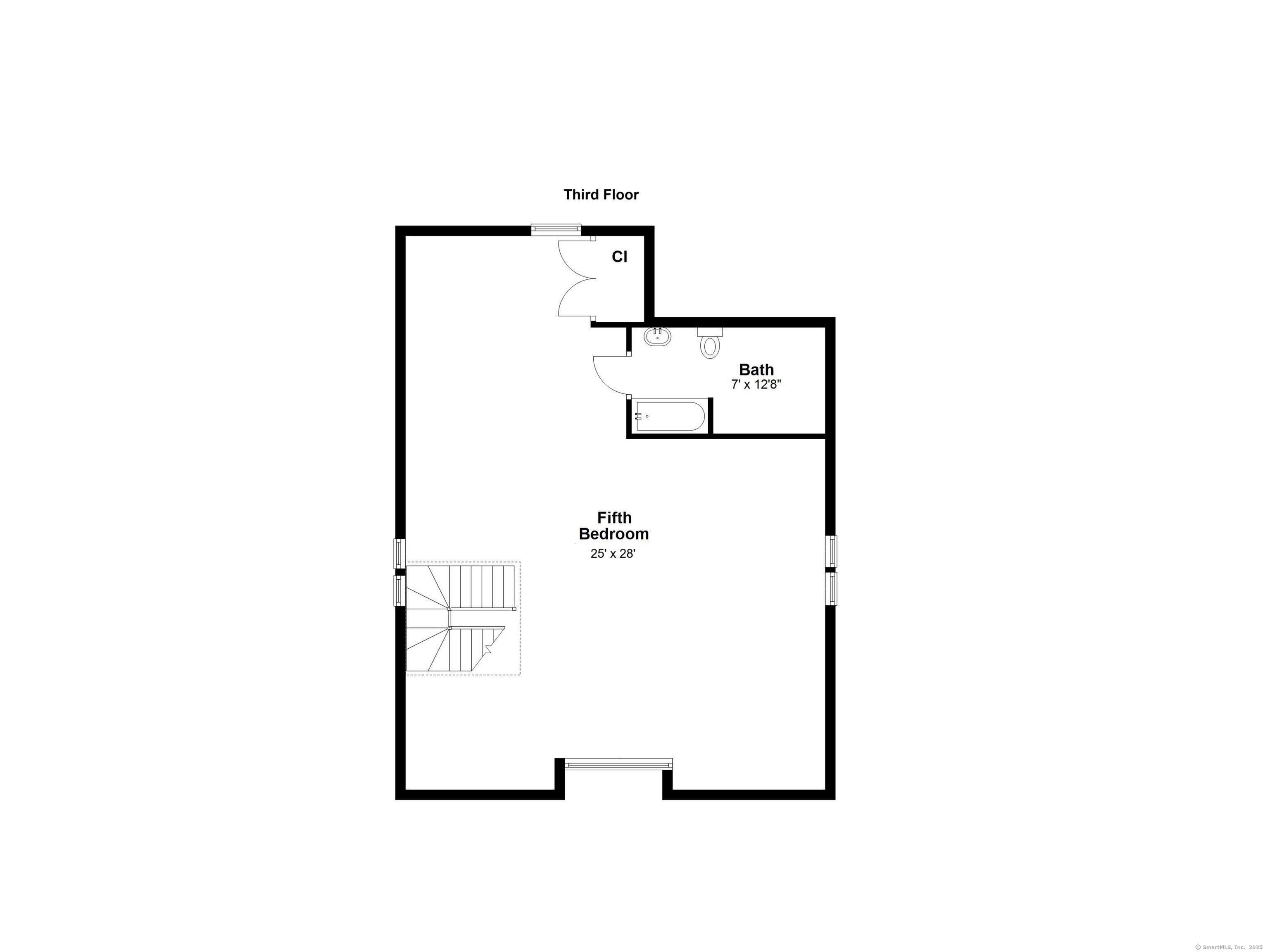More about this Property
If you are interested in more information or having a tour of this property with an experienced agent, please fill out this quick form and we will get back to you!
31 Lincoln Street, Westport CT 06880
Current Price: $1,289,000
 5 beds
5 beds  4 baths
4 baths  2354 sq. ft
2354 sq. ft
Last Update: 6/26/2025
Property Type: Single Family For Sale
PRESENT OFFERS BY 6:00 PM MONDAY 4/7. Gaze at the Saugatuck River from your covered front porch or take a leisurely stroll into downtown Westport from this updated and much loved circa 1911 Ennis House. This 5 Bedroom, 3.5 Bath Colonial offers three finished floors with original vintage details, such as beautifully crafted woodwork, restored lighting fixtures, decorative leaded windows and a wood-burning fireplace with glass tile insets. The recently renovated Kitchen, with quartz center island, opens to the well-proportioned, light-filled Living and Dining Rooms. The Family Room, with private entrance, can serve as an Office or Exercise Area. The charming 2nd level has 4 lovely Bedrooms and 2 updated Baths. The spacious finished 3rd level features a 5th Bedroom /Flex Space and full Bath. Other recent improvements are conversion from oil to propane heat, with a new boiler recently installed, updated electrical and many loving touches. Enjoy this wonderful, conveniently located home and all that Westport has to offer.
Riverside Avenue or Post Road to Lincoln Street
MLS #: 24082780
Style: Colonial
Color: white
Total Rooms:
Bedrooms: 5
Bathrooms: 4
Acres: 0.2
Year Built: 1911 (Public Records)
New Construction: No/Resale
Home Warranty Offered:
Property Tax: $7,517
Zoning: A
Mil Rate:
Assessed Value: $403,700
Potential Short Sale:
Square Footage: Estimated HEATED Sq.Ft. above grade is 2354; below grade sq feet total is ; total sq ft is 2354
| Appliances Incl.: | Oven/Range,Wall Oven,Range Hood,Refrigerator,Dishwasher,Washer,Dryer |
| Laundry Location & Info: | Lower Level basement |
| Fireplaces: | 1 |
| Interior Features: | Cable - Pre-wired |
| Basement Desc.: | Full,Unfinished,Interior Access,Concrete Floor |
| Exterior Siding: | Clapboard |
| Exterior Features: | Sidewalk,Porch,Gutters |
| Foundation: | Block,Stone |
| Roof: | Asphalt Shingle |
| Parking Spaces: | 0 |
| Driveway Type: | Private |
| Garage/Parking Type: | None,Off Street Parking,Driveway |
| Swimming Pool: | 0 |
| Waterfront Feat.: | Walk to Water,Beach Rights,Water Community,View |
| Lot Description: | Dry,Level Lot,Water View |
| Occupied: | Tenant |
Hot Water System
Heat Type:
Fueled By: Baseboard,Hot Water.
Cooling: Ceiling Fans,Window Unit
Fuel Tank Location: Above Ground
Water Service: Public Water Connected
Sewage System: Public Sewer In Street
Elementary: Kings Highway
Intermediate:
Middle: Coleytown
High School: Staples
Current List Price: $1,289,000
Original List Price: $1,289,000
DOM: 11
Listing Date: 3/31/2025
Last Updated: 4/14/2025 8:33:42 PM
Expected Active Date: 4/3/2025
List Agent Name: Laurie Crouse
List Office Name: Coldwell Banker Realty
