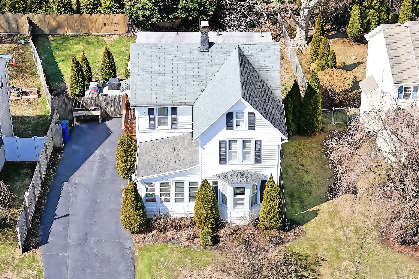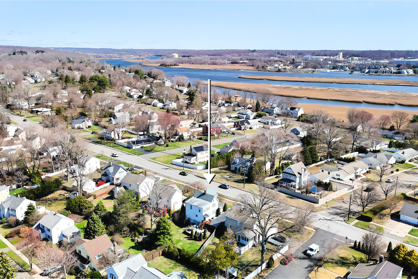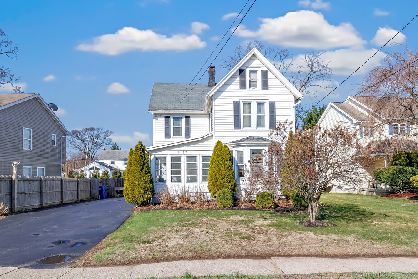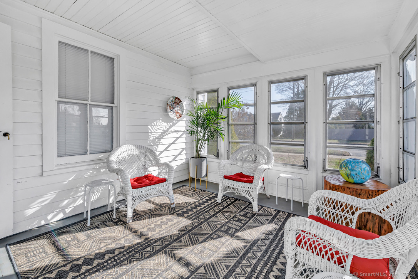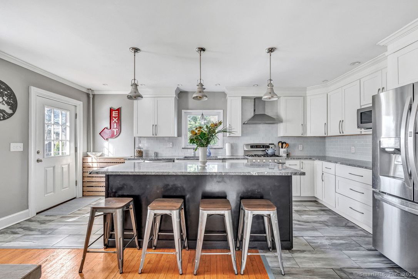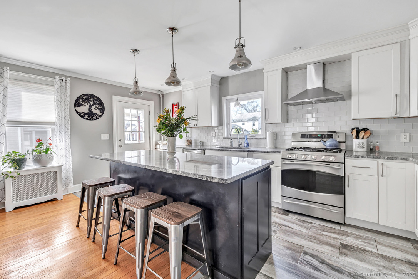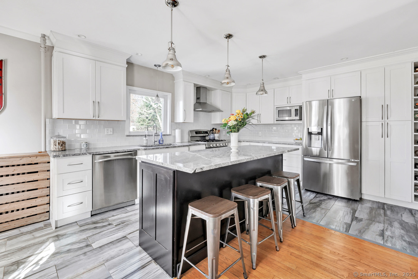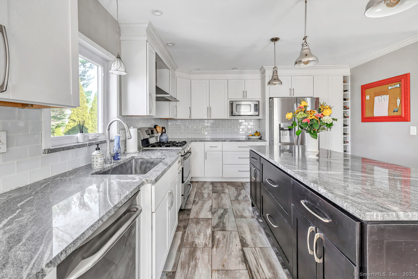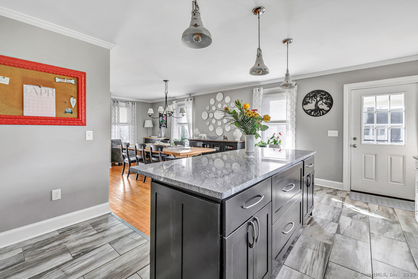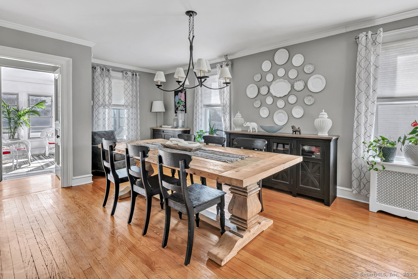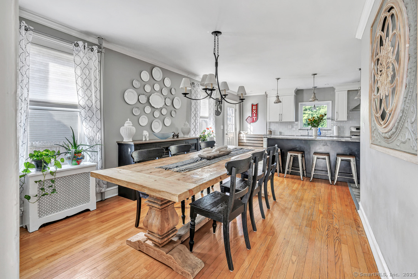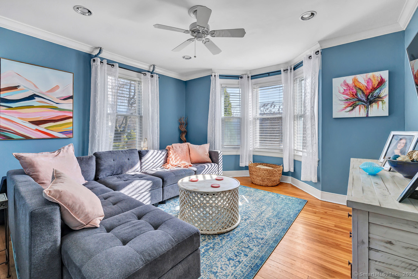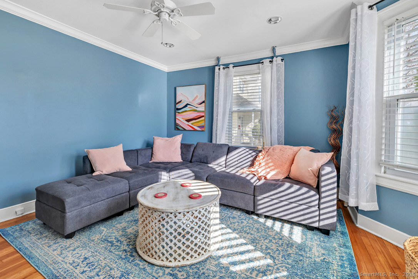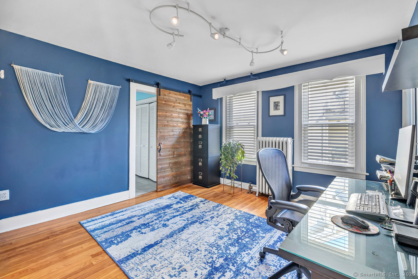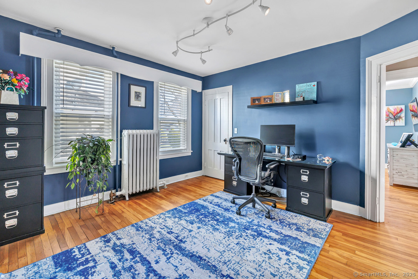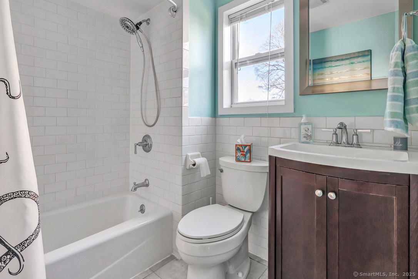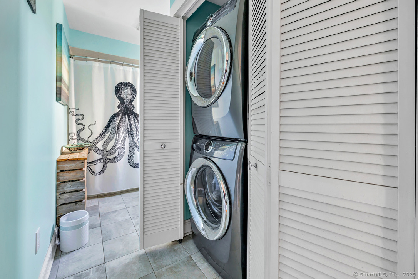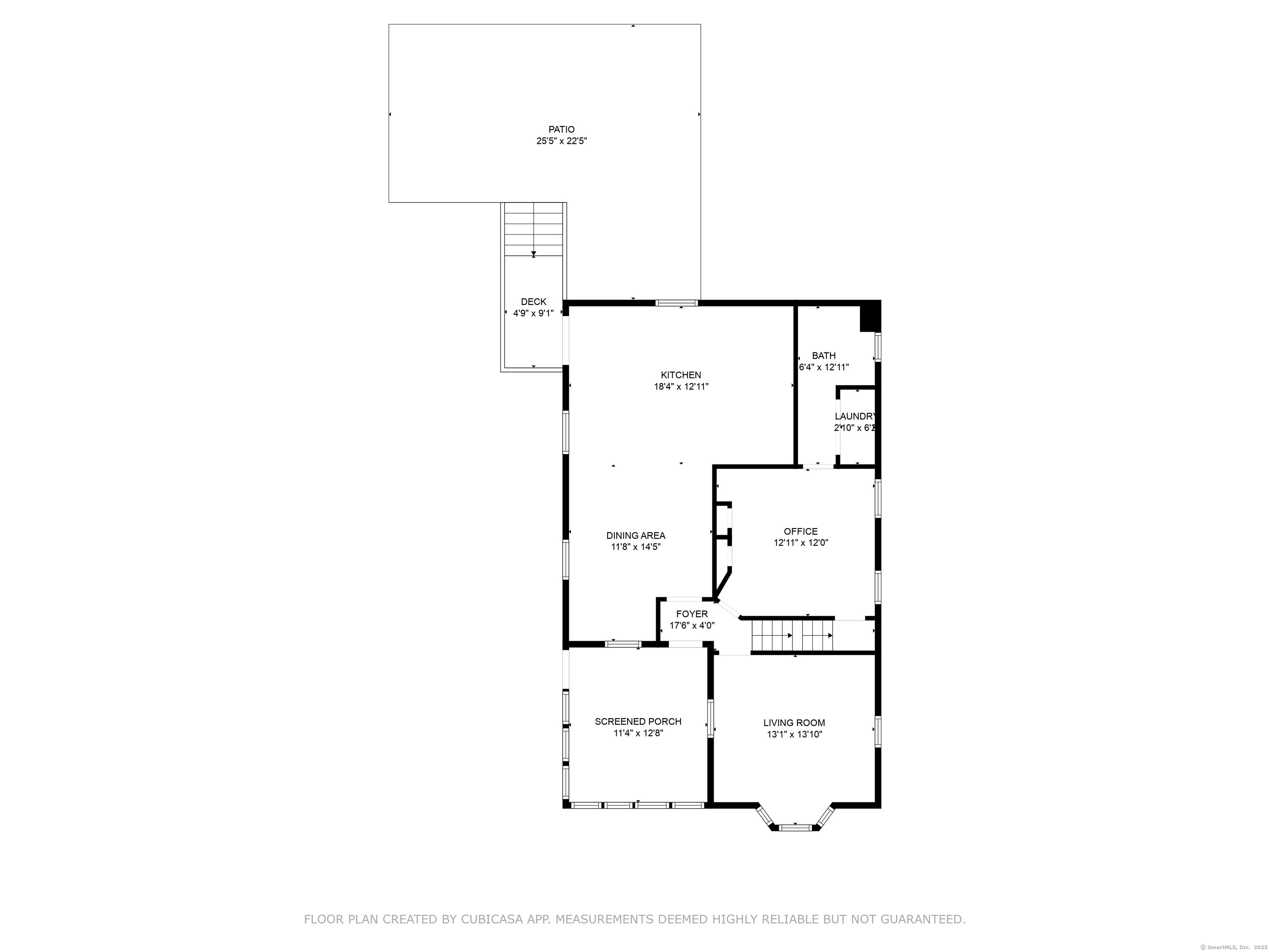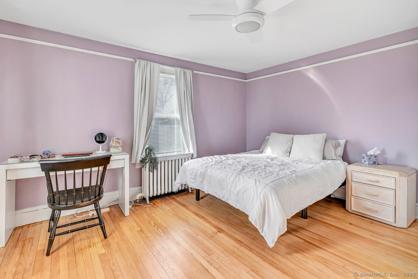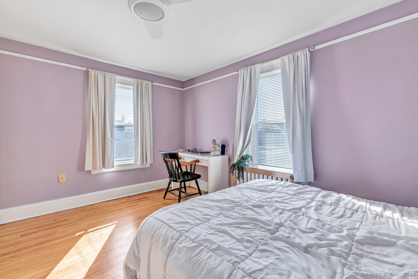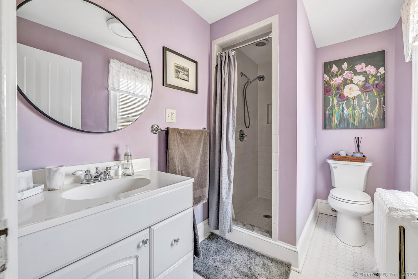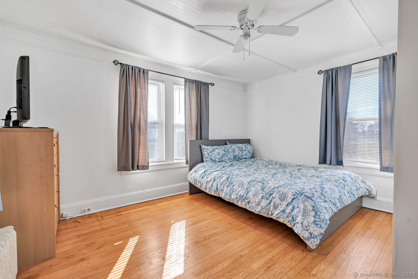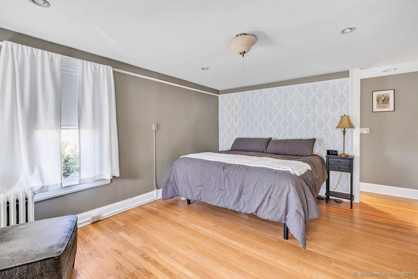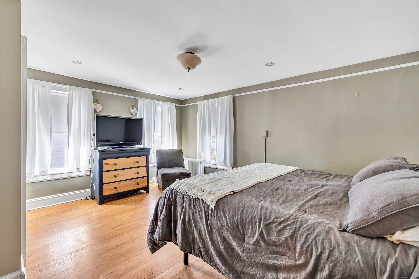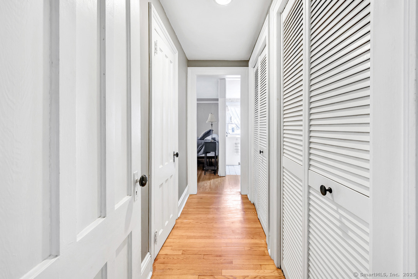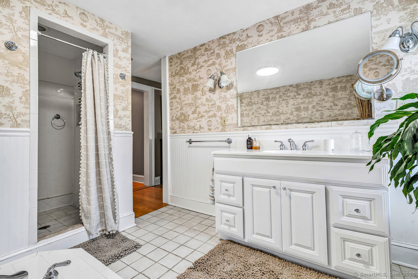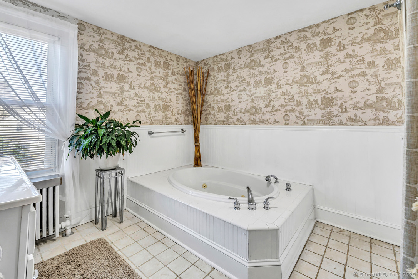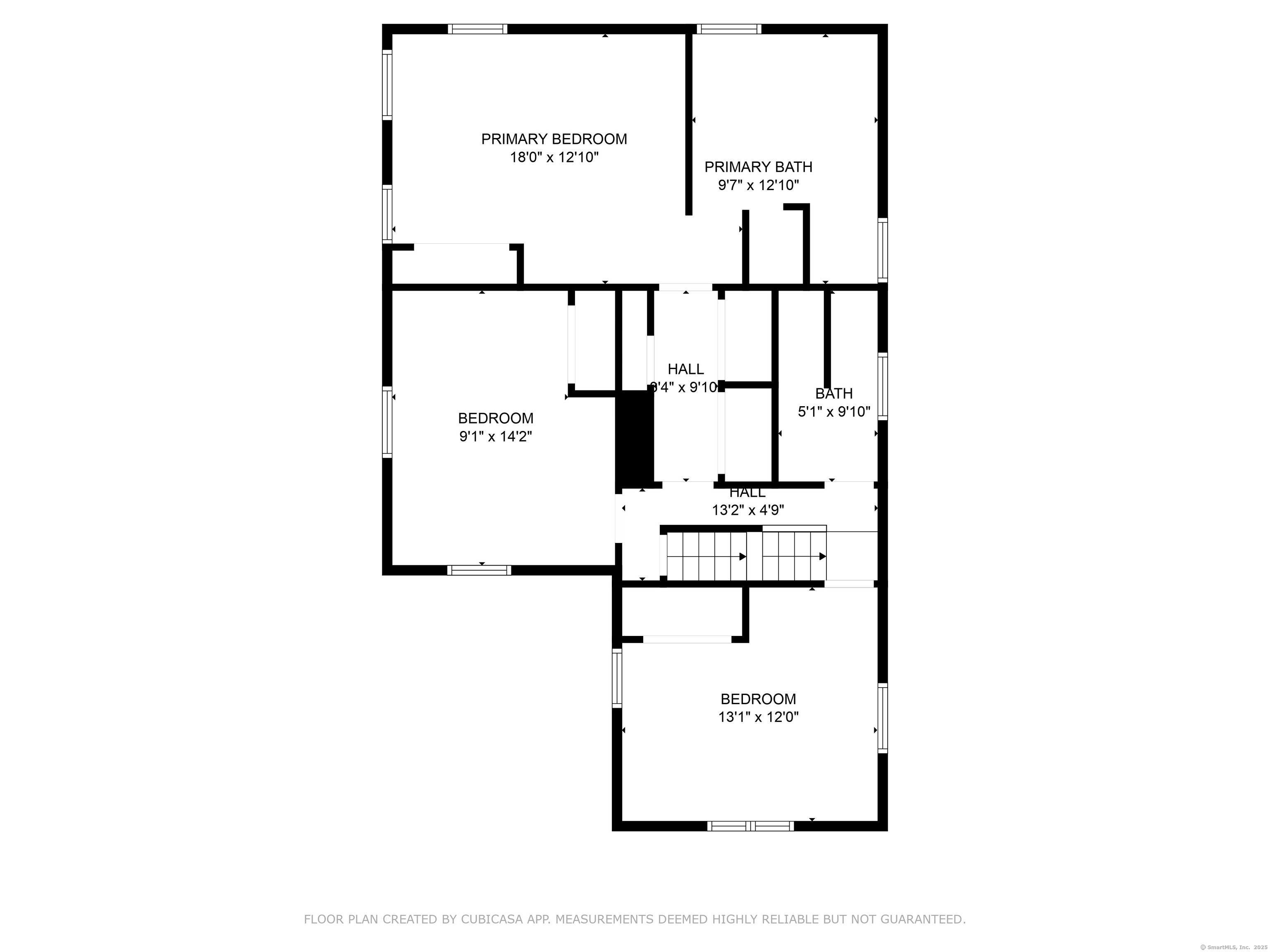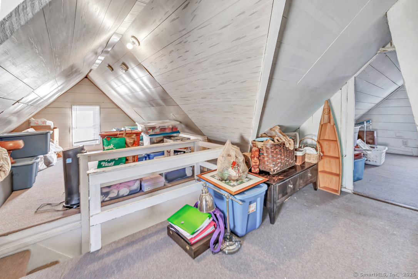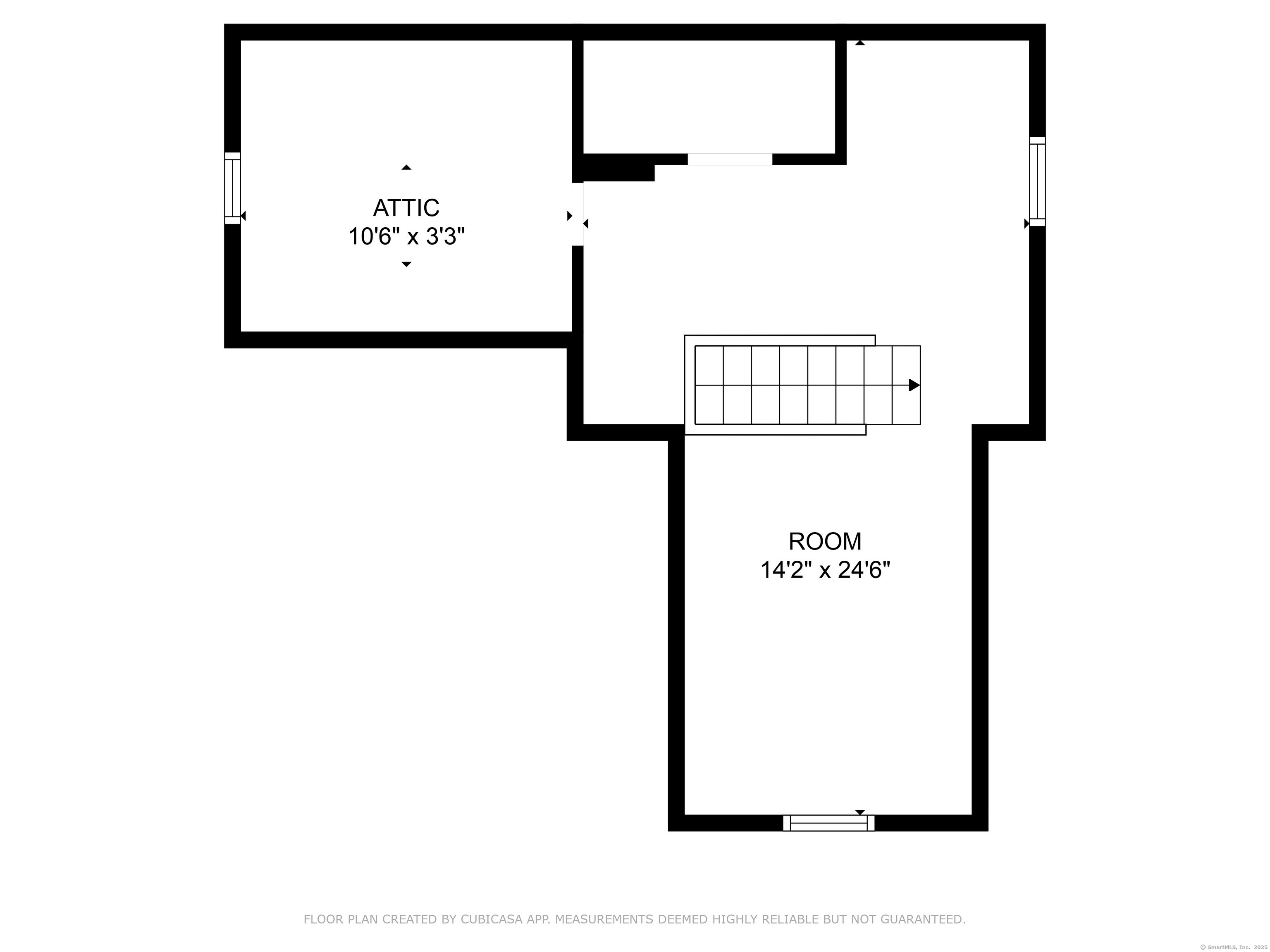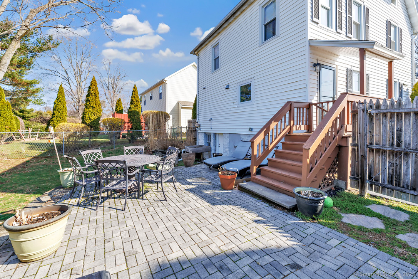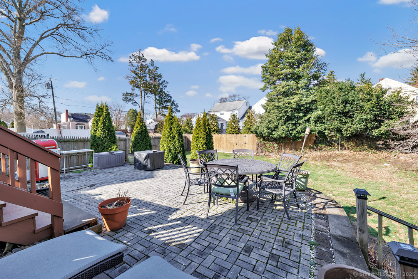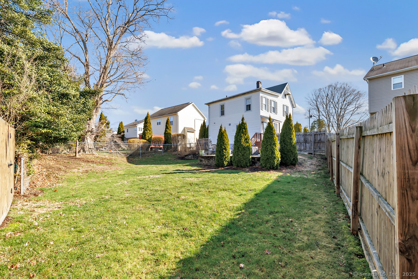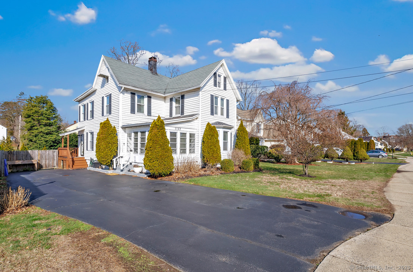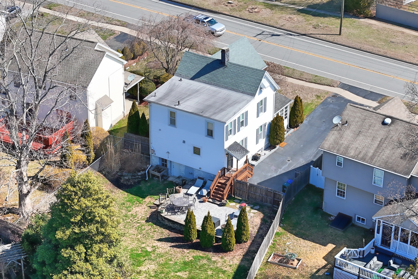More about this Property
If you are interested in more information or having a tour of this property with an experienced agent, please fill out this quick form and we will get back to you!
1157 Main Street, Stratford CT 06614
Current Price: $499,000
 3 beds
3 beds  3 baths
3 baths  1968 sq. ft
1968 sq. ft
Last Update: 6/6/2025
Property Type: Single Family For Sale
Highest and Best Saturday 4/19 1pm. Step into timeless charm with this beautifully updated 1895 home, offering the perfect blend of classic character and modern living. With 1,968 sq. ft. and 8 spacious rooms, this home features thoughtful updates throughout. The main level boasts a beautiful open-concept kitchen and dining area with granite countertops, a large center island, and crisp white shaker cabinets-ideal for everyday living and entertaining. A generous living room and a large office or optional main-level bedroom offer flexible space. Youll also find a full bathroom with laundry for added convenience. Upstairs, the second floor features three well-sized bedrooms, including a primary suite with a large private bath featuring a jacuzzi tub and shower. Additional full bath as well. Need more space? The walk-up attic includes a finished bonus room with cozy ceilings-perfect for a playroom or creative hideaway. The unfinished walk-out basement offers great storage or future potential. Outside, enjoy a fully fenced-in yard with patio space-perfect for relaxing or entertaining. Enjoy a prime location close to Paradise Green, Metro North, I-95, and the Merritt Parkway. This home combines character, space, and convenience-all in one! Contingent on seller finding suitable housing.
Main to East Main Street
MLS #: 24082772
Style: Colonial
Color: White
Total Rooms:
Bedrooms: 3
Bathrooms: 3
Acres: 0.17
Year Built: 1895 (Public Records)
New Construction: No/Resale
Home Warranty Offered:
Property Tax: $7,603
Zoning: RS-4
Mil Rate:
Assessed Value: $189,140
Potential Short Sale:
Square Footage: Estimated HEATED Sq.Ft. above grade is 1968; below grade sq feet total is ; total sq ft is 1968
| Appliances Incl.: | Gas Range,Microwave,Range Hood,Refrigerator,Dishwasher,Disposal,Washer,Gas Dryer |
| Laundry Location & Info: | Main Level Main Level Bathroom |
| Fireplaces: | 0 |
| Energy Features: | Storm Doors |
| Interior Features: | Cable - Available |
| Energy Features: | Storm Doors |
| Basement Desc.: | Full,Storage,Interior Access,Full With Walk-Out |
| Exterior Siding: | Vinyl Siding |
| Exterior Features: | Porch-Enclosed,Porch,Gutters,Patio |
| Foundation: | Stone |
| Roof: | Asphalt Shingle,Other |
| Parking Spaces: | 0 |
| Driveway Type: | Private,Paved |
| Garage/Parking Type: | None,Paved,Off Street Parking,Driveway |
| Swimming Pool: | 0 |
| Waterfront Feat.: | Not Applicable |
| Lot Description: | Level Lot |
| Nearby Amenities: | Golf Course,Health Club,Library,Medical Facilities,Park,Playground/Tot Lot,Private School(s),Shopping/Mall |
| Occupied: | Owner |
Hot Water System
Heat Type:
Fueled By: Radiator.
Cooling: Ceiling Fans
Fuel Tank Location:
Water Service: Public Water Connected
Sewage System: Public Sewer Connected
Elementary: Wilcoxson
Intermediate: Per Board of Ed
Middle: Wooster
High School: Stratford
Current List Price: $499,000
Original List Price: $499,000
DOM: 9
Listing Date: 4/10/2025
Last Updated: 4/20/2025 1:49:42 PM
List Agent Name: Denise Curcio
List Office Name: William Raveis Real Estate
