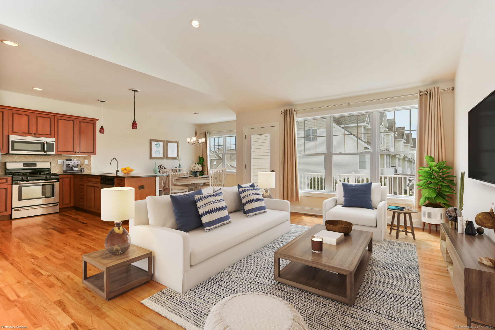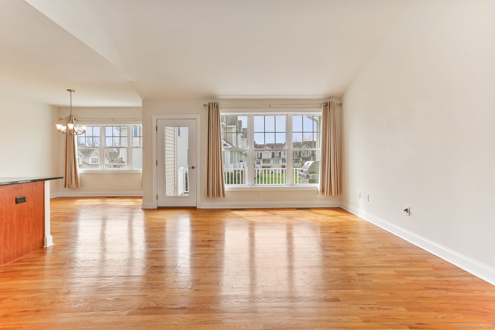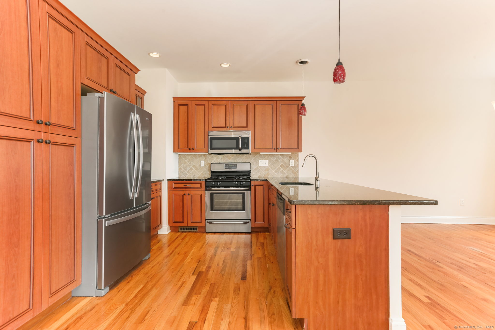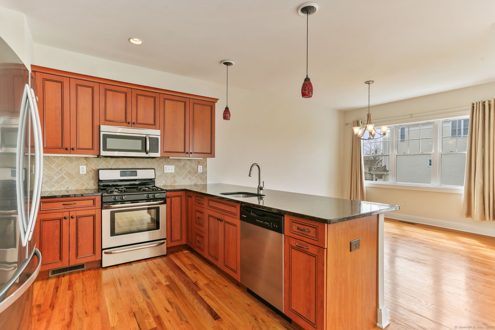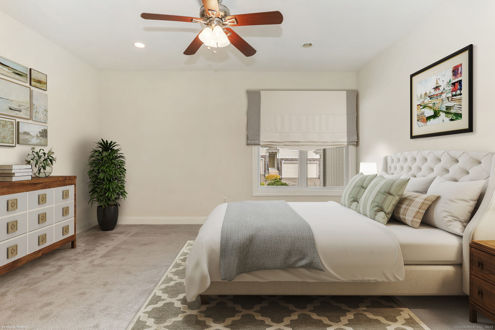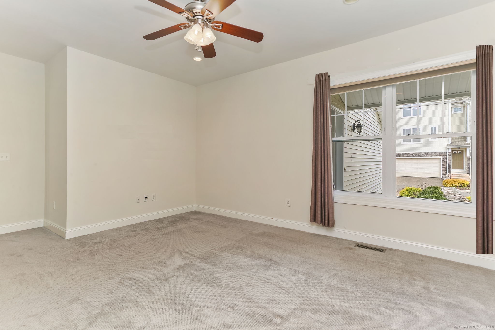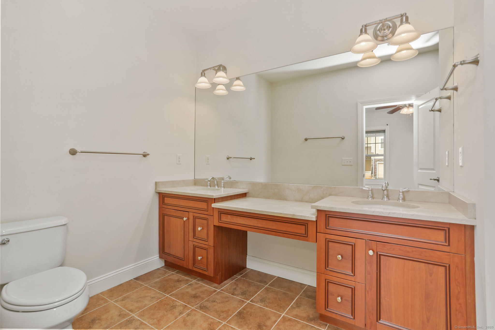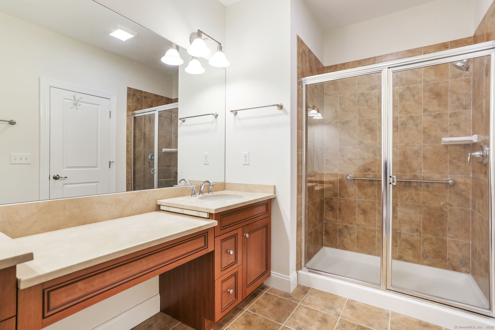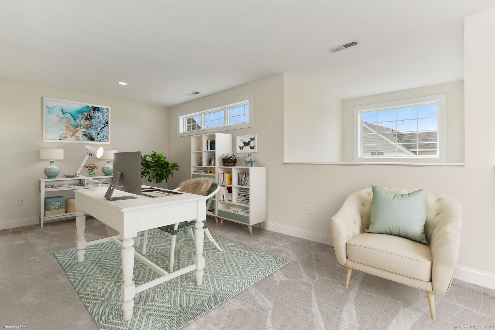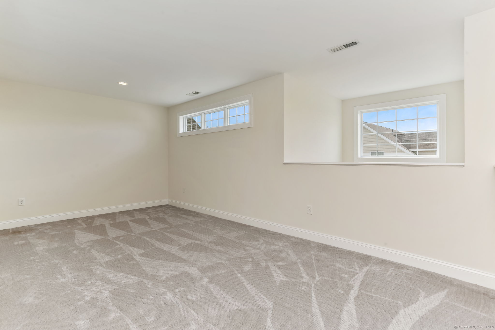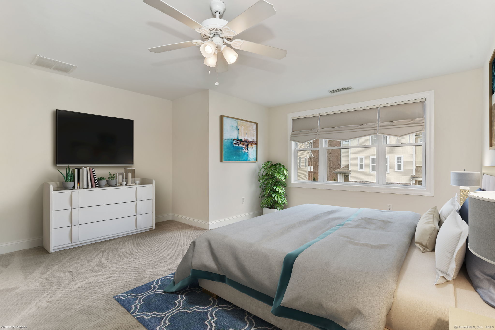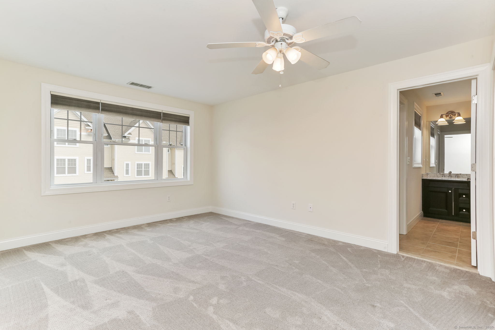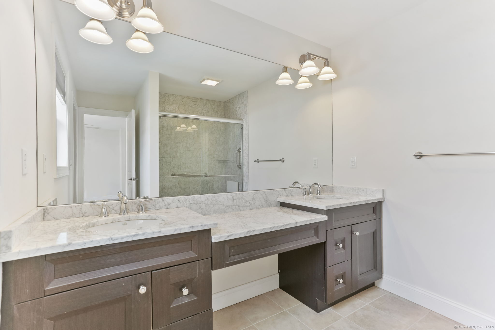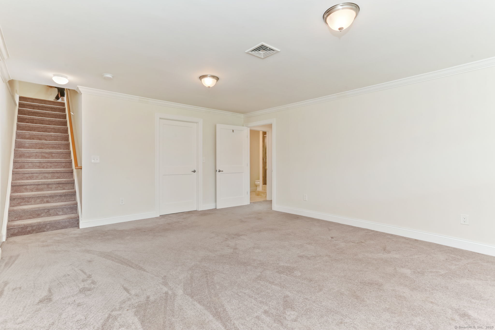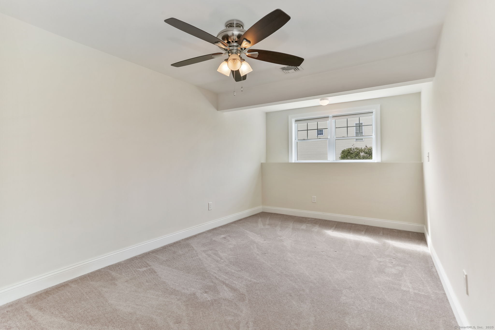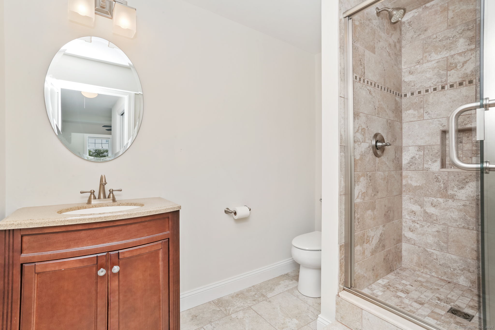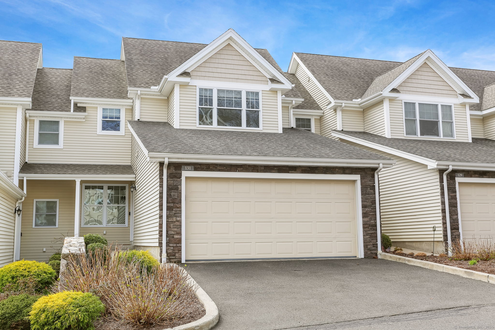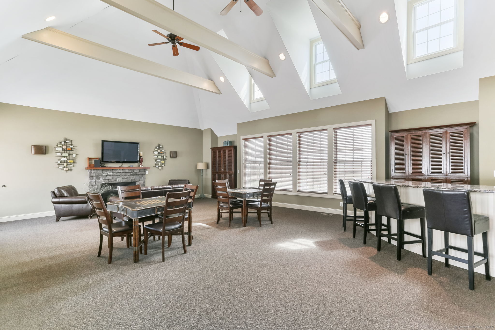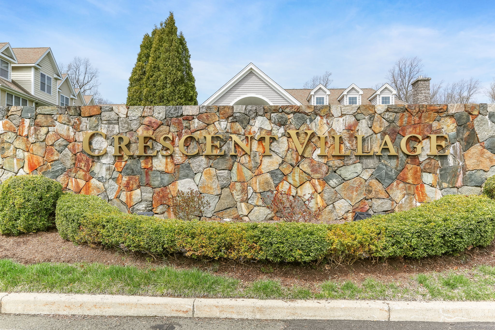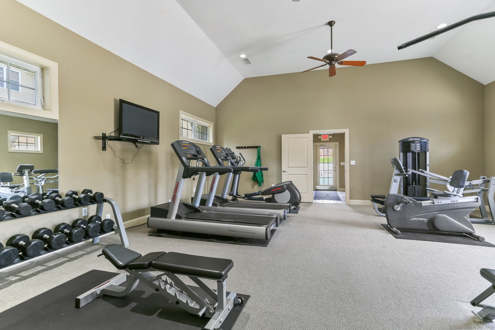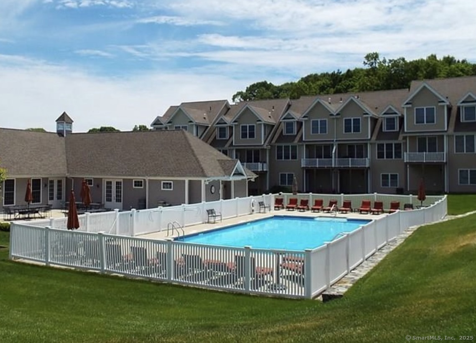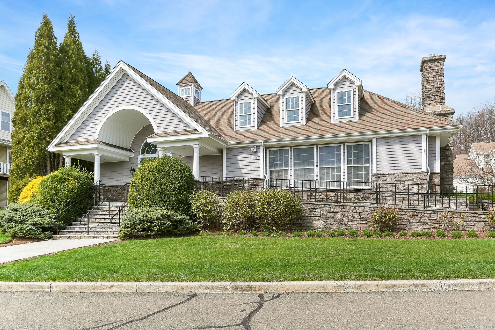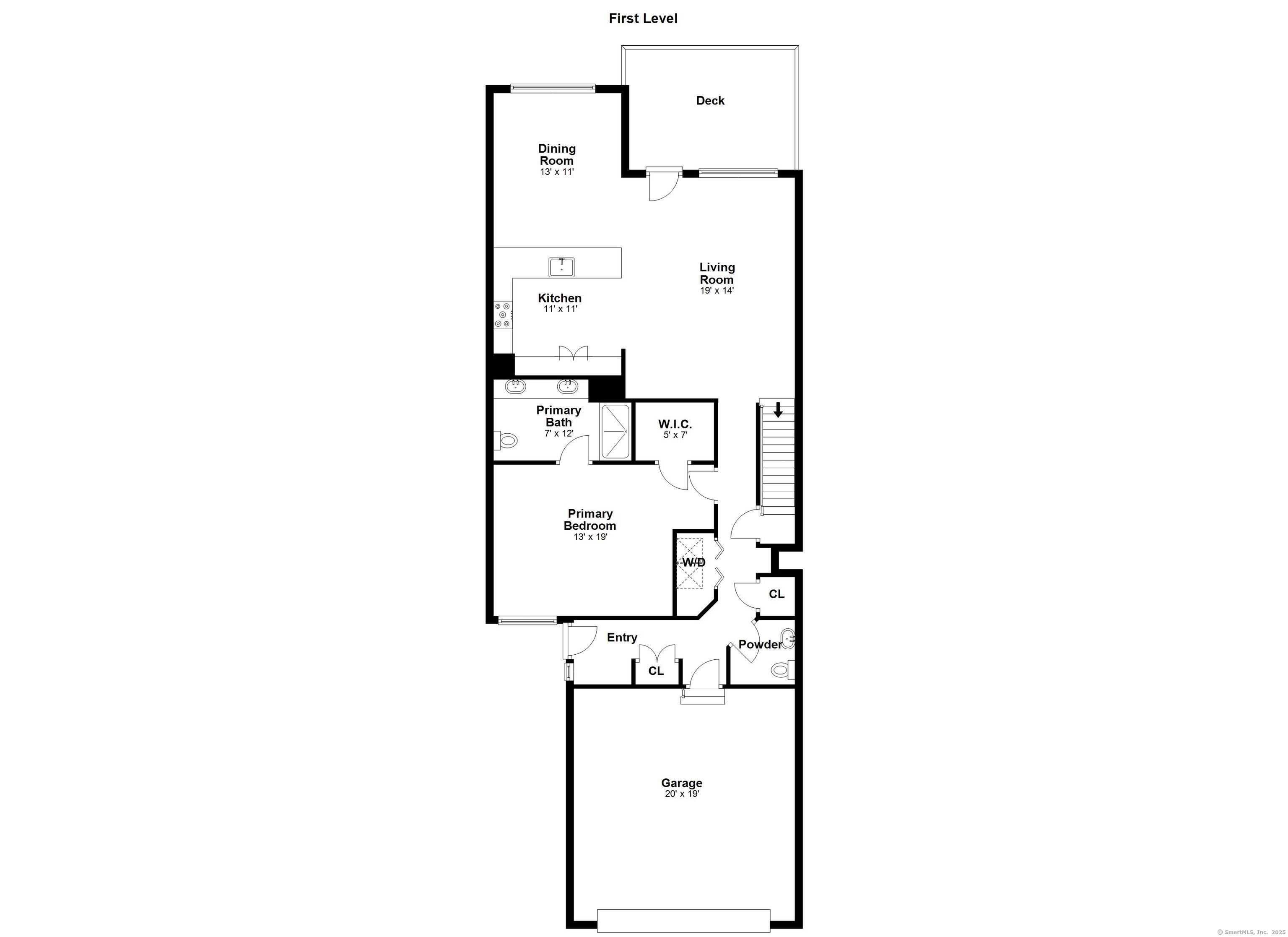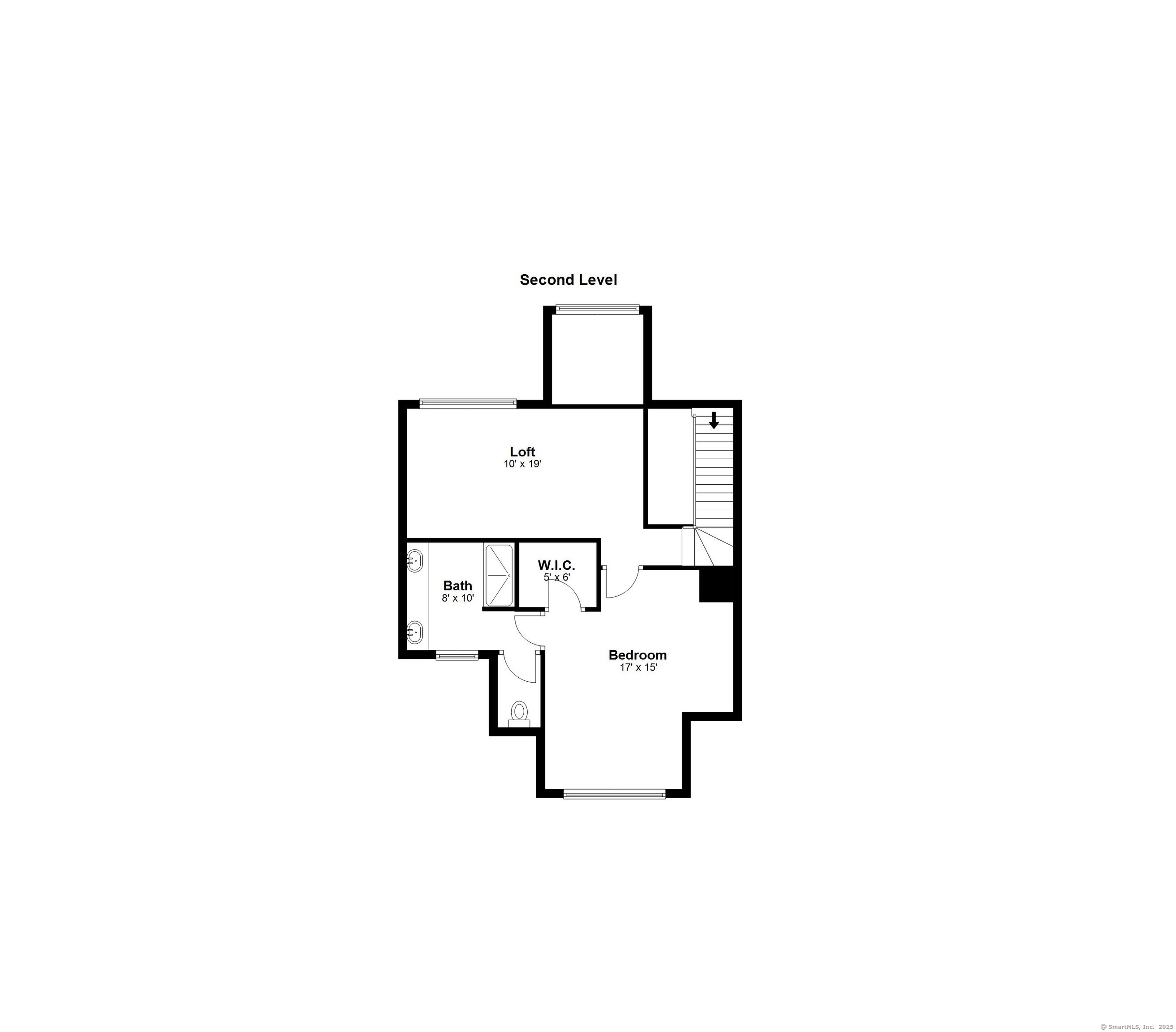More about this Property
If you are interested in more information or having a tour of this property with an experienced agent, please fill out this quick form and we will get back to you!
131 Kyles Way, Shelton CT 06484
Current Price: $635,000
 2 beds
2 beds  4 baths
4 baths  2428 sq. ft
2428 sq. ft
Last Update: 6/23/2025
Property Type: Condo/Co-Op For Sale
Welcome to this BRIGHT AND SPACIOUS TOWNHOME nestled in the highly desirable CRESCENT VILLAGE community. Surrounded by meticulously maintained landscaping, this home offers the perfect blend of comfort, convenience, and style. Step inside and be greeted by soaring 9-FOOT CEILINGS and a sun-drenched Living Area with vaulted ceiling that seamlessly flow into your PRIVATE DECK-ideal for relaxing or entertaining. The OPEN-CONCEPT layout leads you into the UPGRADED KITCHEN, complete with Granite Countertops, a Breakfast Bar, Stainless Steel Sppliances, and a convenient Pantry. For added luxury, enjoy the TWO PRIMARY SUITES--PRIMARY SUITE ON THE MAIN FLOOR featuring a spacious bathroom and a custom, walk-in closet, and another on the upper level with a newly RENOVATED SHOWER, a custom, walk-in closet, and a generous loft area perfect for a HOME OFFICE or cozy den. LAUNDRY ON THE MAIN LEVEL The FINISHED LOWER LEVEL provides even more versatile living space, plus plenty of room for storage-ideal for a playroom, gym, or recreation area. Crescent Village offers resort-style amenities, including a pristine Heated In-ground Pool, Clubhouse with a full kitchen, a well-equipped Fitness Center, and a playground, all designed to elevate your lifestyle. With easy access to the Merritt Parkway, I-95, and Route 8, commuting is a breeze, putting you just minutes away from everything you need!
River Road to Magnolia Circle, make your first Right onto Kyles Way to 131. Unit numbers are on the sides of garage door. Dont forget to check out the amenities!
MLS #: 24082771
Style: Townhouse
Color: Tan
Total Rooms:
Bedrooms: 2
Bathrooms: 4
Acres: 0
Year Built: 2011 (Public Records)
New Construction: No/Resale
Home Warranty Offered:
Property Tax: $6,089
Zoning: PDD
Mil Rate:
Assessed Value: $317,450
Potential Short Sale:
Square Footage: Estimated HEATED Sq.Ft. above grade is 1902; below grade sq feet total is 526; total sq ft is 2428
| Appliances Incl.: | Gas Range,Microwave,Refrigerator,Dishwasher,Washer,Electric Dryer |
| Laundry Location & Info: | Main Level |
| Fireplaces: | 0 |
| Energy Features: | Programmable Thermostat,Ridge Vents,Thermopane Windows |
| Interior Features: | Auto Garage Door Opener,Open Floor Plan |
| Energy Features: | Programmable Thermostat,Ridge Vents,Thermopane Windows |
| Home Automation: | Thermostat(s) |
| Basement Desc.: | Full,Heated,Storage,Cooled,Partially Finished,Liveable Space |
| Exterior Siding: | Vinyl Siding,Stone |
| Exterior Features: | Balcony,Underground Utilities,Gazebo,Lighting,Underground Sprinkler |
| Parking Spaces: | 2 |
| Garage/Parking Type: | Attached Garage,Paved |
| Swimming Pool: | 1 |
| Waterfront Feat.: | Not Applicable |
| Lot Description: | Lightly Wooded,Level Lot |
| Nearby Amenities: | Golf Course,Health Club,Library,Medical Facilities,Paddle Tennis,Public Rec Facilities,Shopping/Mall |
| In Flood Zone: | 0 |
| Occupied: | Vacant |
HOA Fee Amount 454
HOA Fee Frequency: Monthly
Association Amenities: Club House,Exercise Room/Health Club,Guest Parking,Playground/Tot Lot,Pool.
Association Fee Includes:
Hot Water System
Heat Type:
Fueled By: Gas on Gas,Zoned.
Cooling: Ceiling Fans,Central Air,Zoned
Fuel Tank Location:
Water Service: Public Water Connected
Sewage System: Public Sewer Connected
Elementary: Per Board of Ed
Intermediate: Perry Hill
Middle: Shelton
High School: Shelton
Current List Price: $635,000
Original List Price: $645,000
DOM: 69
Listing Date: 4/15/2025
Last Updated: 6/10/2025 2:03:13 PM
List Agent Name: Donna Galbo
List Office Name: Berkshire Hathaway NE Prop.
