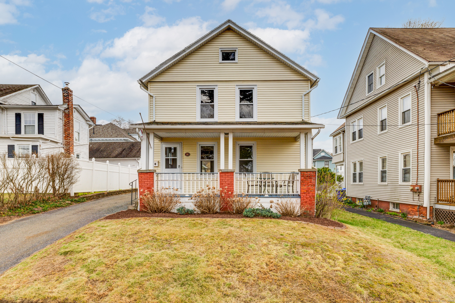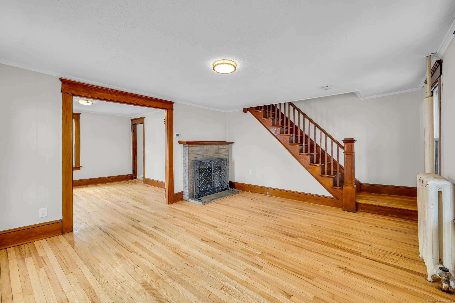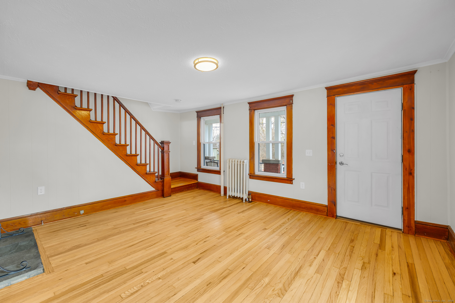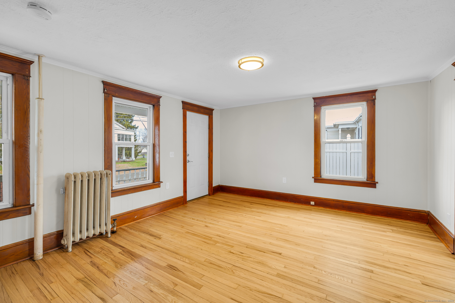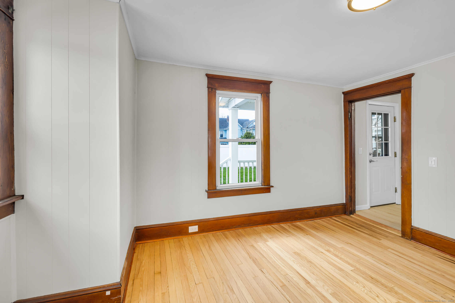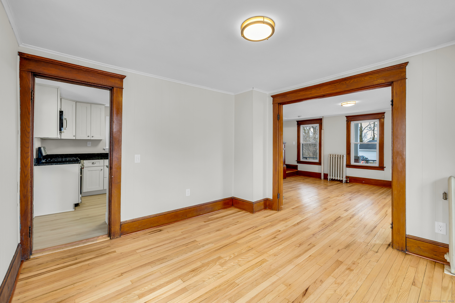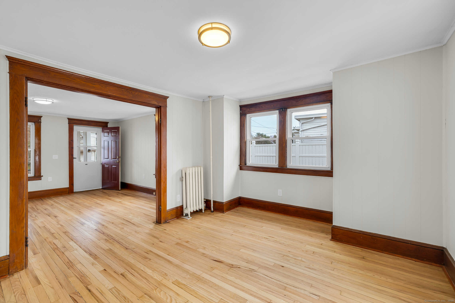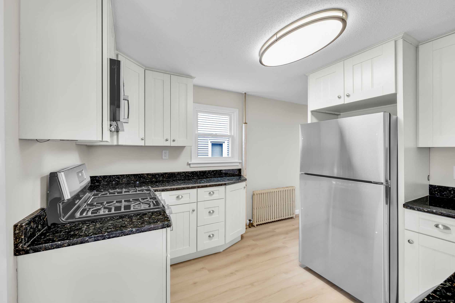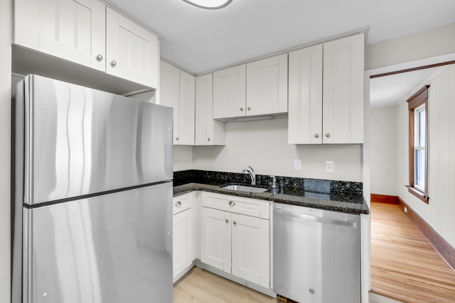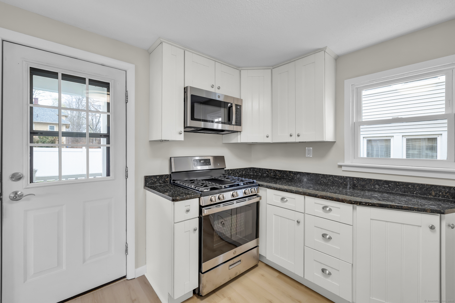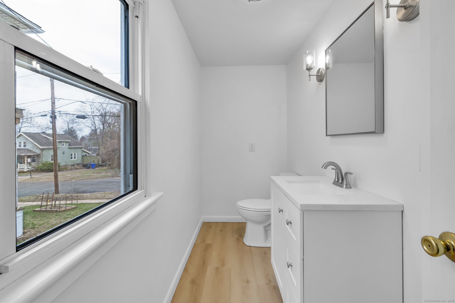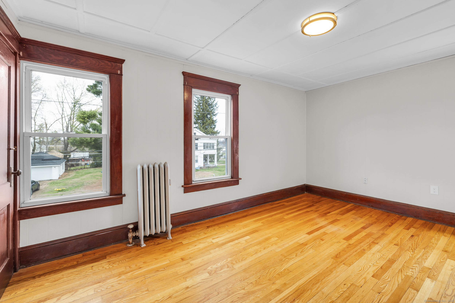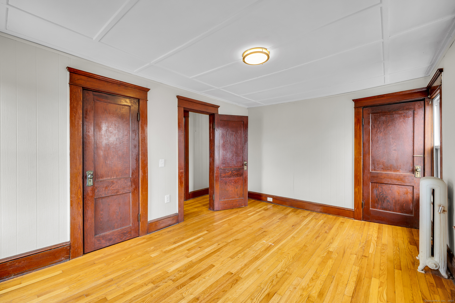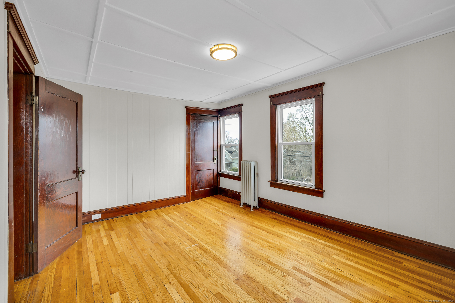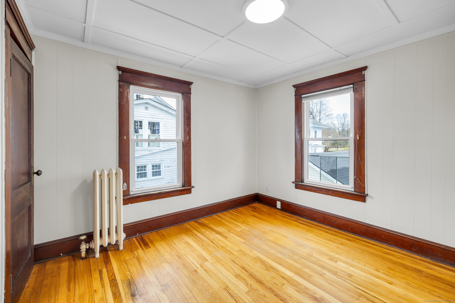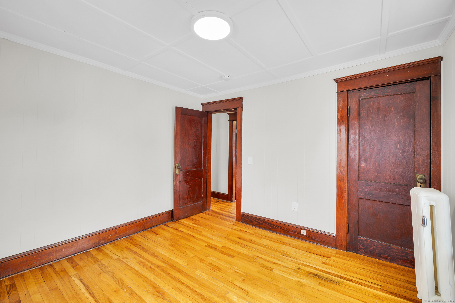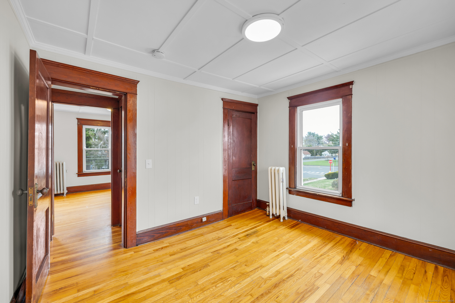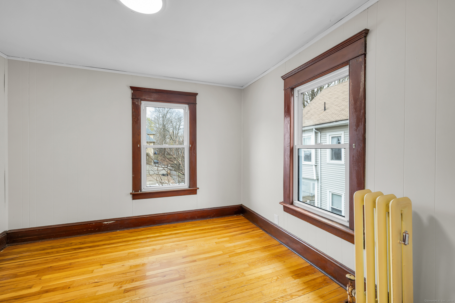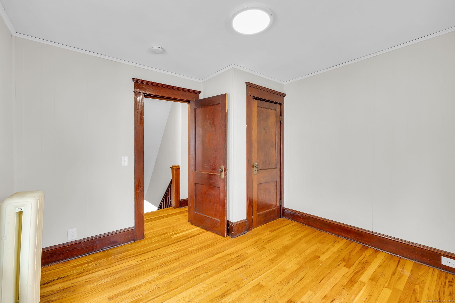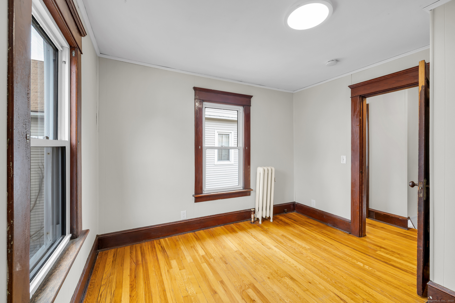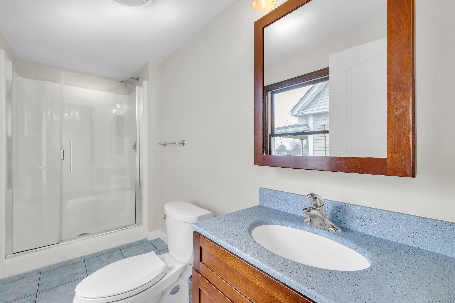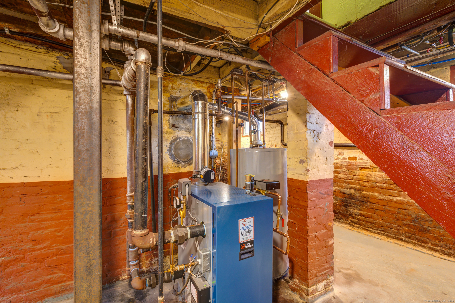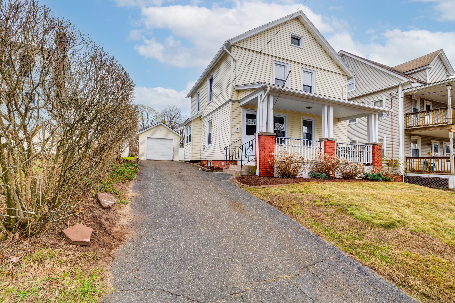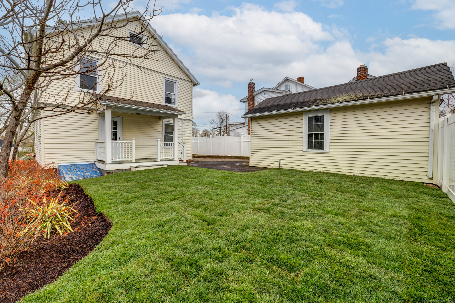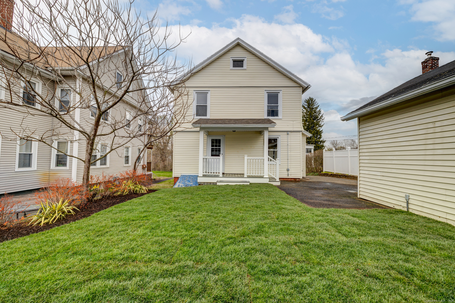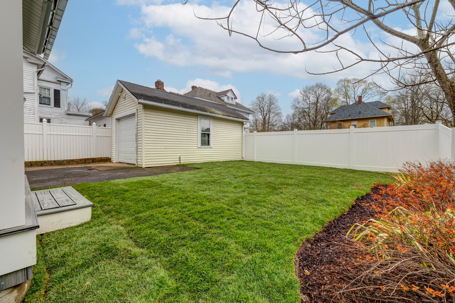More about this Property
If you are interested in more information or having a tour of this property with an experienced agent, please fill out this quick form and we will get back to you!
28 Grant Avenue, Enfield CT 06082
Current Price: $269,900
 3 beds
3 beds  2 baths
2 baths  1262 sq. ft
1262 sq. ft
Last Update: 5/31/2025
Property Type: Single Family For Sale
Charming and full of character, this 3-bedroom, 1.5-bath home offers timeless features and modern updates in a convenient location. Beautiful hardwood floors flow throughout the main living spaces, complemented by classic wood trim and a cozy fireplace in the living room. The open layout creates an easy flow from room to room, with natural light pouring in through large windows. The newly renovated kitchen features sleek granite countertops, stainless steel appliances, and white shaker cabinetry, making it both functional and stylish. Both bathrooms have also been tastefully updated, and the home now includes new luxury vinyl plank flooring for added durability and style. A brand-new boiler adds value and peace of mind for years to come. Upstairs, youll find three comfortable bedrooms and a full bath, perfect for daily living. Enjoy your morning coffee on the front porch or unwind on the back porch overlooking the yard. With a blend of vintage charm and modern touches, this home is a gem thats ready to move into.
Per GPS
MLS #: 24082769
Style: Colonial
Color:
Total Rooms:
Bedrooms: 3
Bathrooms: 2
Acres: 0.09
Year Built: 1930 (Public Records)
New Construction: No/Resale
Home Warranty Offered:
Property Tax: $4,265
Zoning: R33
Mil Rate:
Assessed Value: $117,500
Potential Short Sale:
Square Footage: Estimated HEATED Sq.Ft. above grade is 1262; below grade sq feet total is ; total sq ft is 1262
| Appliances Incl.: | Oven/Range,Microwave,Refrigerator,Dishwasher,Washer,Dryer |
| Fireplaces: | 1 |
| Basement Desc.: | Full,Hatchway Access,Concrete Floor |
| Exterior Siding: | Vinyl Siding |
| Foundation: | Brick |
| Roof: | Asphalt Shingle |
| Parking Spaces: | 1 |
| Garage/Parking Type: | Detached Garage |
| Swimming Pool: | 0 |
| Waterfront Feat.: | Not Applicable |
| Lot Description: | Fence - Partial |
| Occupied: | Vacant |
Hot Water System
Heat Type:
Fueled By: Radiator.
Cooling: Window Unit
Fuel Tank Location:
Water Service: Public Water Connected
Sewage System: Public Sewer Connected
Elementary: Per Board of Ed
Intermediate:
Middle:
High School: Per Board of Ed
Current List Price: $269,900
Original List Price: $269,900
DOM: 9
Listing Date: 4/16/2025
Last Updated: 4/25/2025 8:55:54 PM
List Agent Name: David Brooke
List Office Name: eXp Realty
