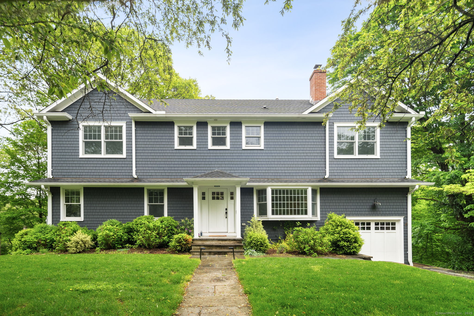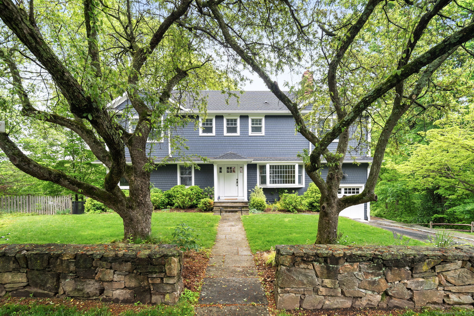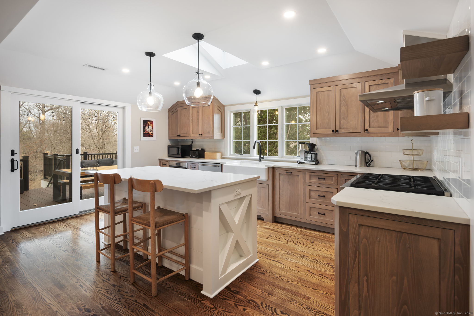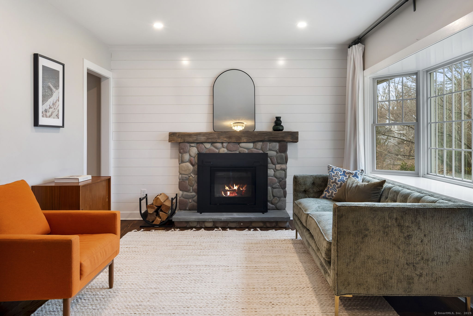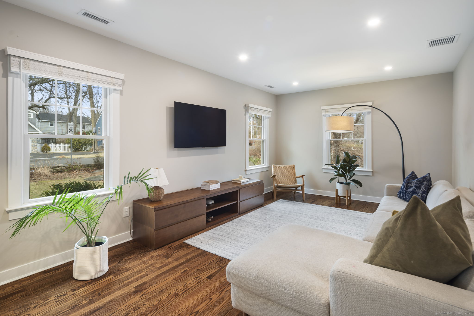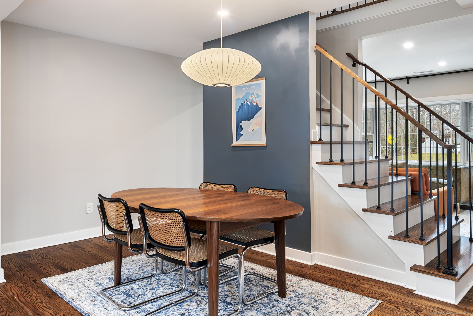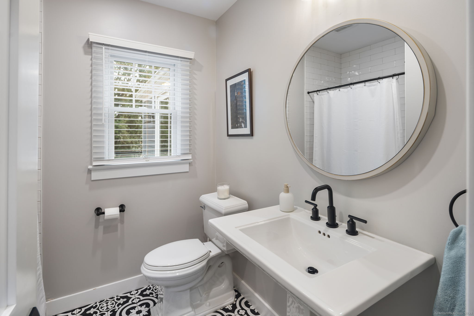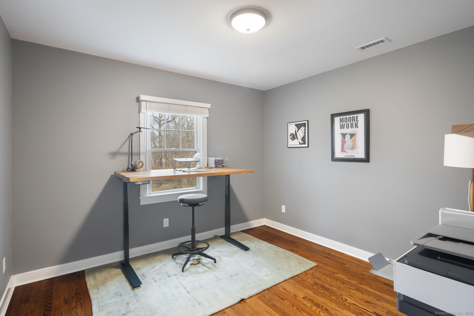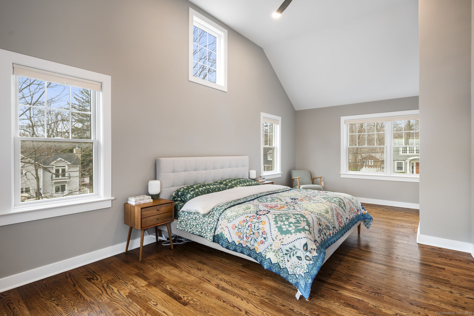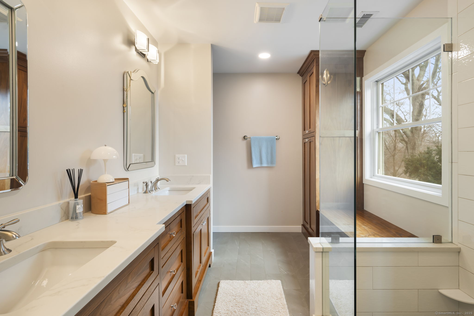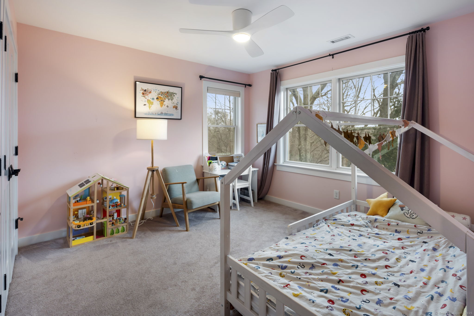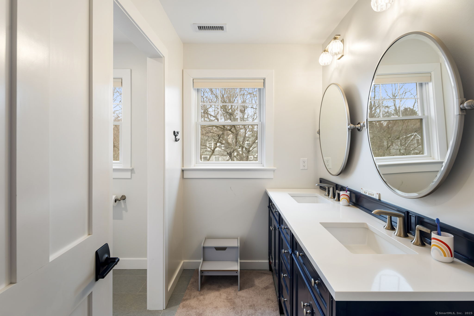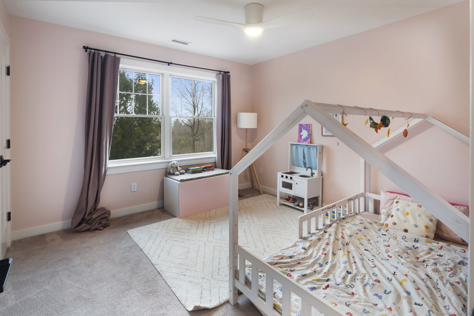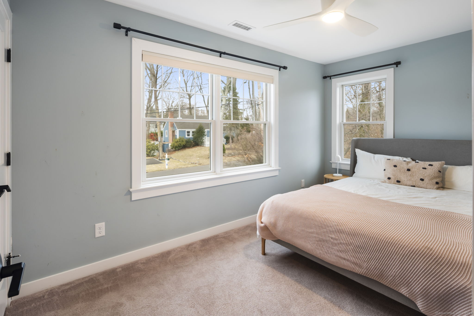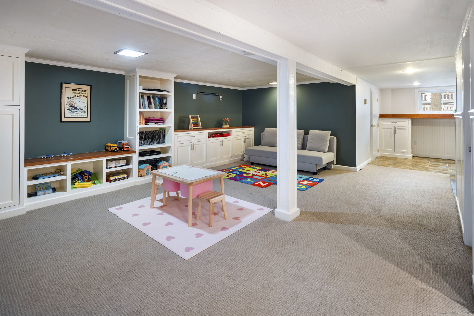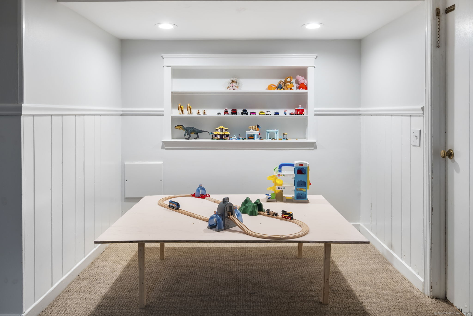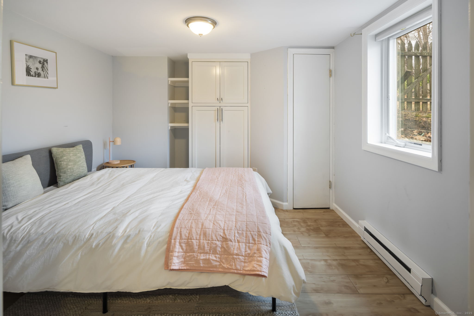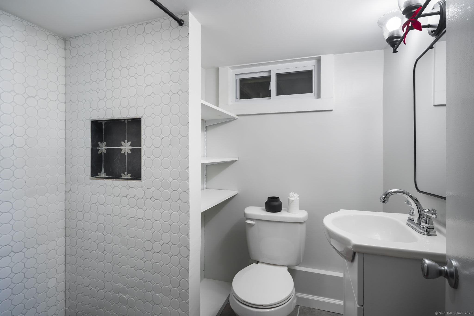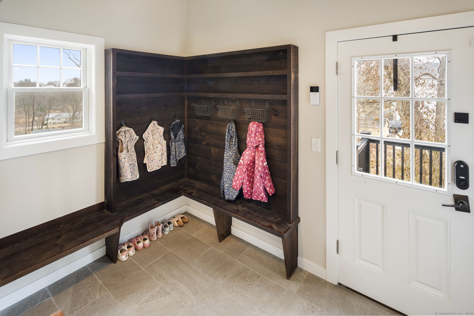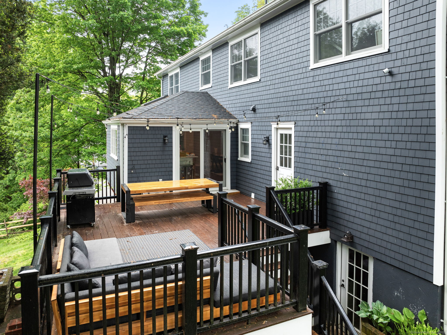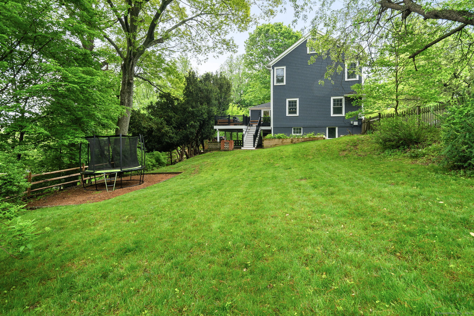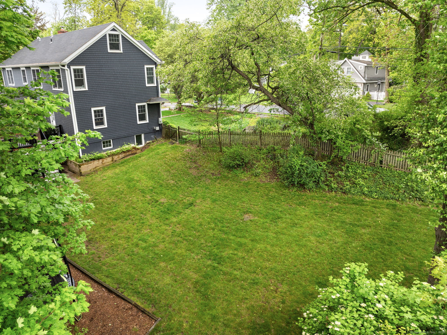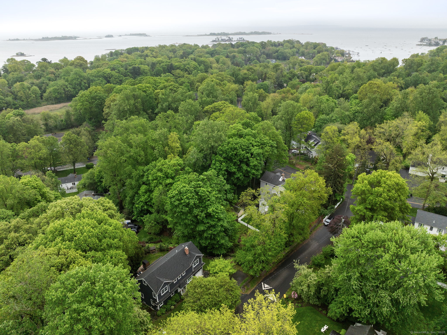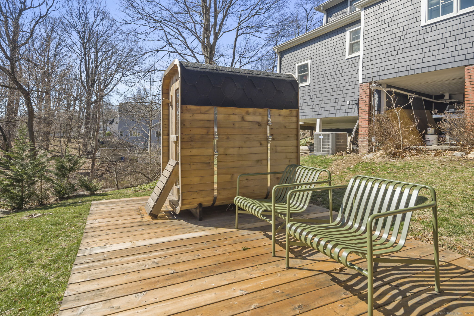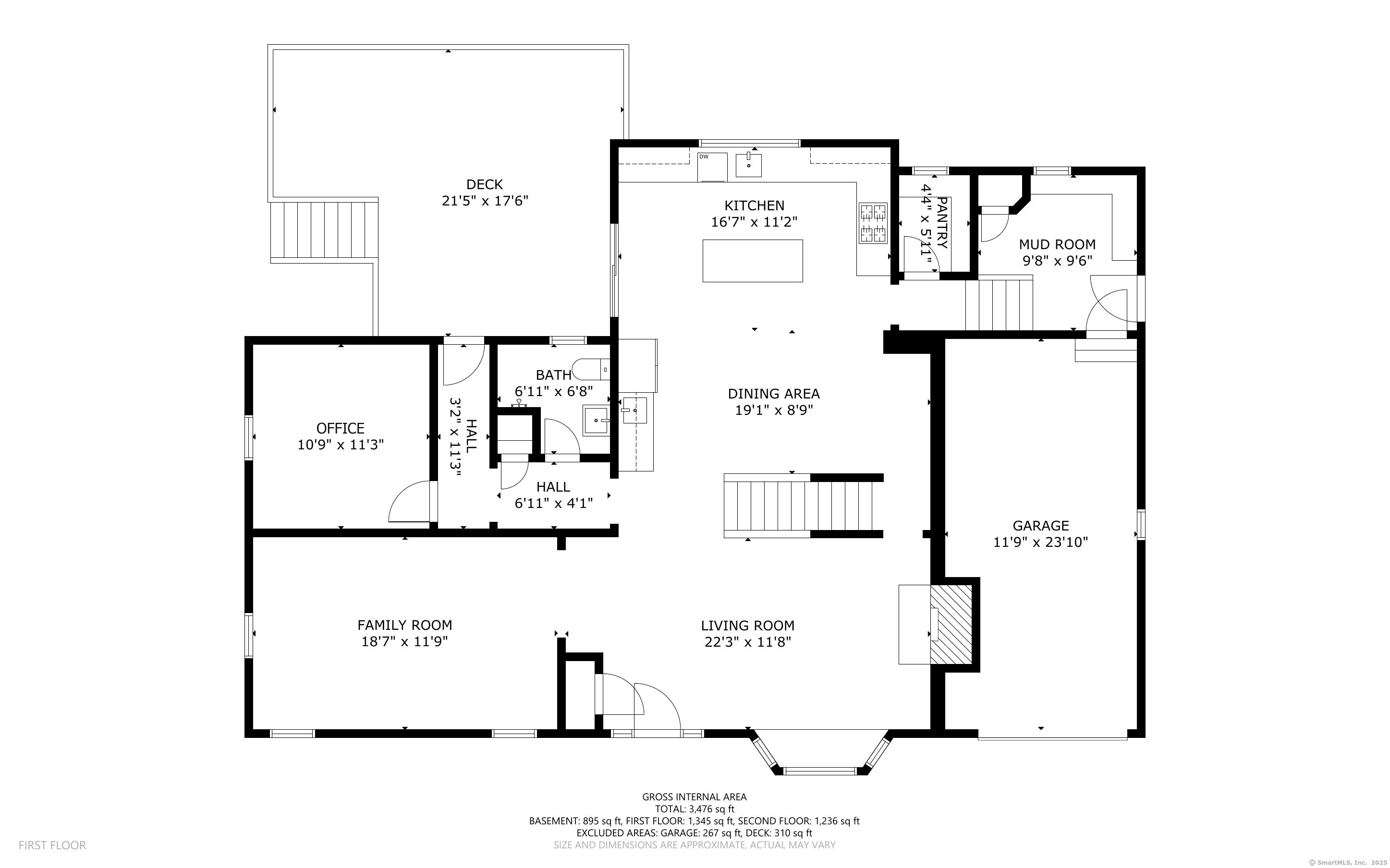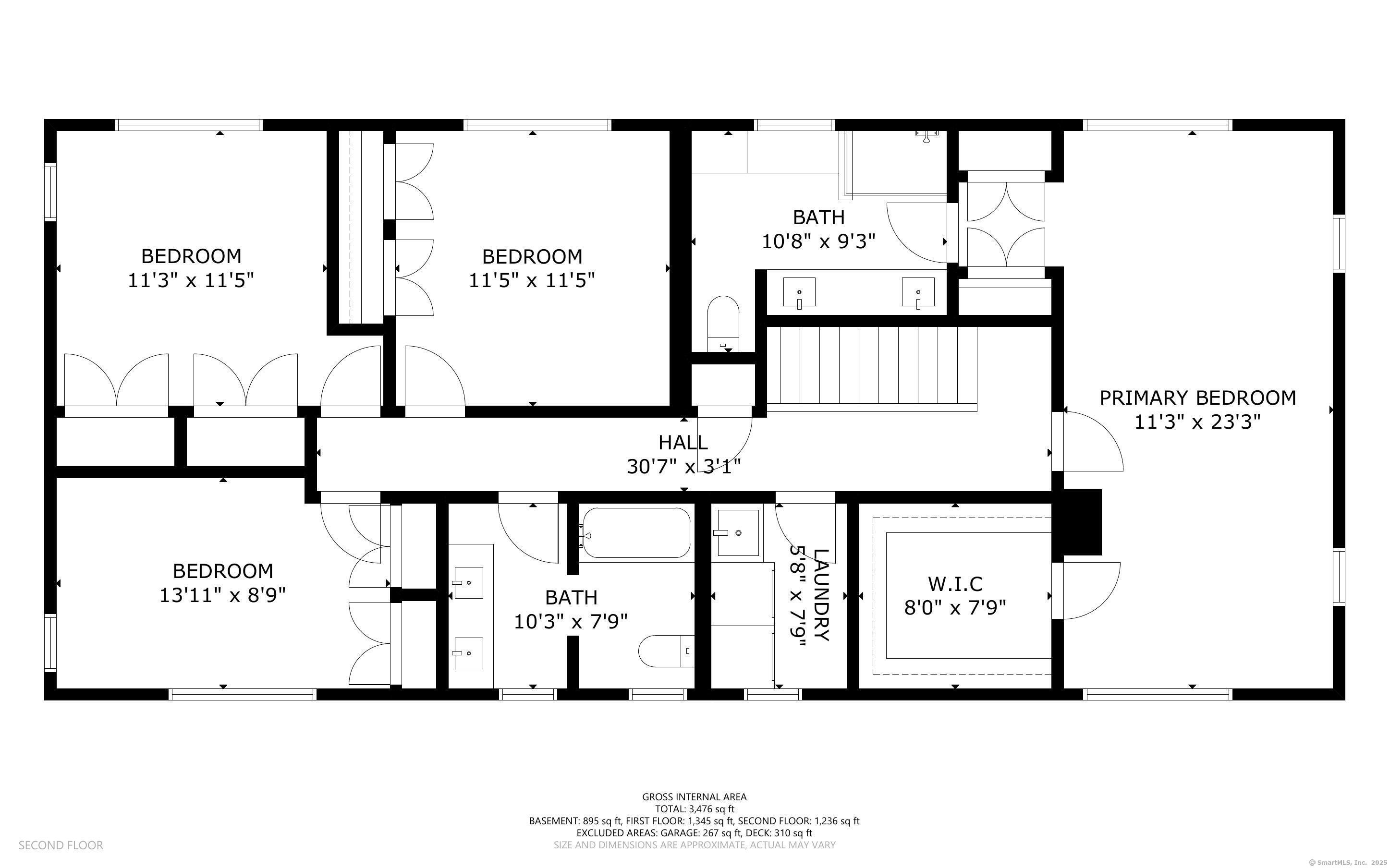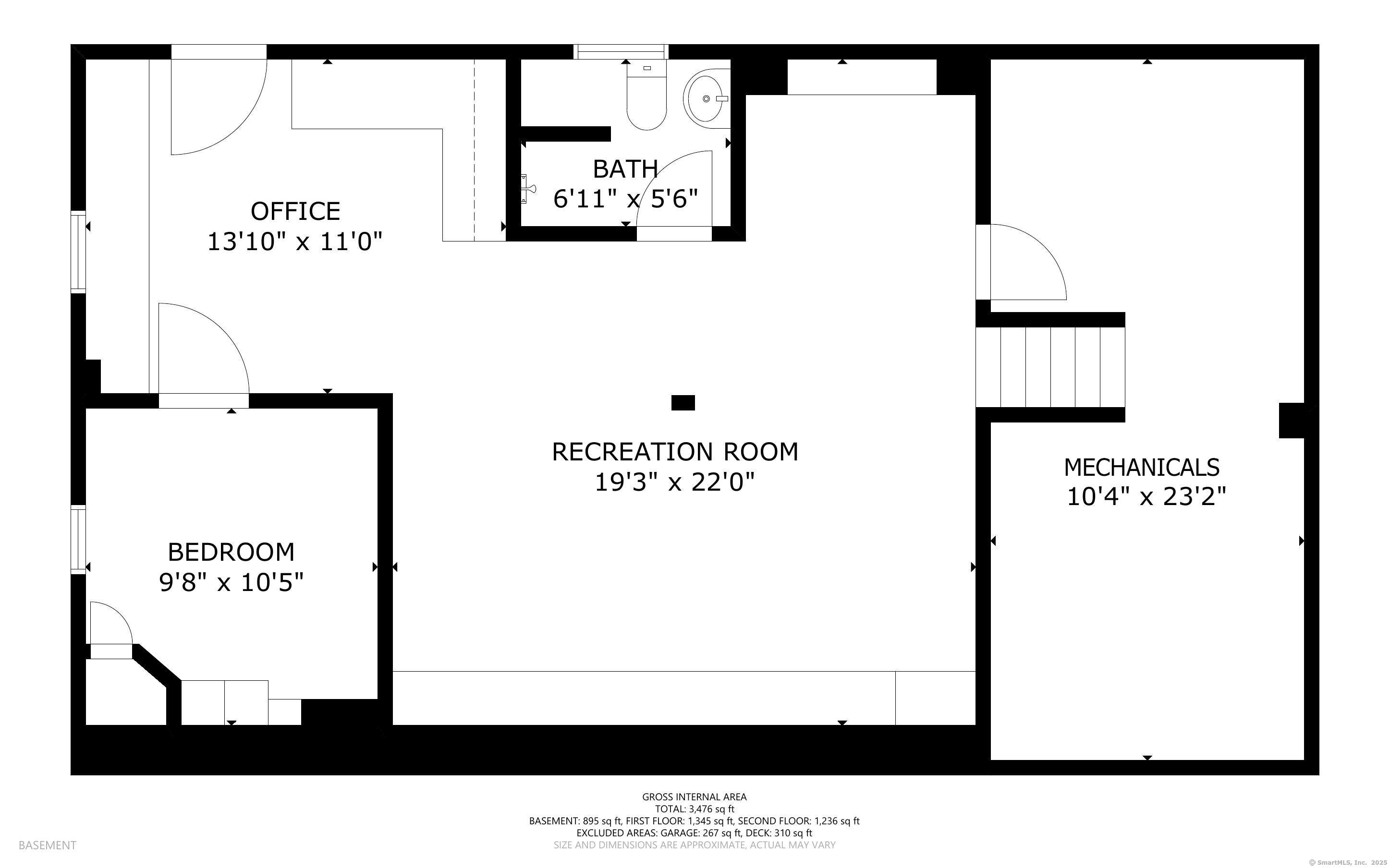More about this Property
If you are interested in more information or having a tour of this property with an experienced agent, please fill out this quick form and we will get back to you!
3 Burchard Lane, Norwalk CT 06853
Current Price: $1,795,000
 5 beds
5 beds  4 baths
4 baths  3656 sq. ft
3656 sq. ft
Last Update: 6/26/2025
Property Type: Single Family For Sale
Nestled on a quiet, family-friendly street, this stunning coastal home is an easy walk or bike ride to the town center, where youll find the Rowayton Library and paddle courts, Wilson Cove Marina, the scenic Bell Island loop, and Bayley Beach - and just minutes from the downtown Rowayton shops, waterfront restaurants, and train. Beautifully maintained, this updated colonial features 5 bedrooms, 4 full baths, and 3,656 sqft of spacious, open living. A welcoming foyer leads to a sunlit living room and a stunning kitchen with a marble island and dining area, all flowing seamlessly to a large deck and lush backyard with play area, perfect for entertaining. The main floor also features a generous family room, private office, full bath, and mudroom. Upstairs, the vaulted-ceiling primary suite includes a walk-in closet and a luxurious bath. Three additional bedrooms, a full bath, and an updated laundry room complete the second level. The lower level offers a playroom, additional office space, fifth bedroom, and full bath, all with a separate entrance-ideal for guests, an au pair, or in-laws. Come experience the serenity and sense of community that make Rowayton one of the most sought-after coastal towns in Connecticut.
Located on Burchard lane off of Witch lane
MLS #: 24082751
Style: Colonial
Color: Blue
Total Rooms:
Bedrooms: 5
Bathrooms: 4
Acres: 0.39
Year Built: 1960 (Public Records)
New Construction: No/Resale
Home Warranty Offered:
Property Tax: $25,994
Zoning: CD-1M
Mil Rate:
Assessed Value: $1,179,040
Potential Short Sale:
Square Footage: Estimated HEATED Sq.Ft. above grade is 2648; below grade sq feet total is 1008; total sq ft is 3656
| Appliances Incl.: | Gas Cooktop,Oven/Range,Range Hood,Refrigerator,Freezer,Dishwasher,Washer,Dryer |
| Laundry Location & Info: | Upper Level |
| Fireplaces: | 1 |
| Interior Features: | Open Floor Plan |
| Basement Desc.: | Partial |
| Exterior Siding: | Wood |
| Exterior Features: | Porch,Deck,Garden Area,Stone Wall |
| Foundation: | Concrete |
| Roof: | Asphalt Shingle |
| Parking Spaces: | 1 |
| Garage/Parking Type: | Attached Garage |
| Swimming Pool: | 0 |
| Waterfront Feat.: | Walk to Water,Beach Rights |
| Lot Description: | Sloping Lot |
| Nearby Amenities: | Golf Course,Library,Paddle Tennis,Park,Playground/Tot Lot,Private School(s),Public Transportation,Tennis Courts |
| Occupied: | Owner |
Hot Water System
Heat Type:
Fueled By: Hot Air.
Cooling: Central Air
Fuel Tank Location:
Water Service: Public Water Connected
Sewage System: Public Sewer Connected
Elementary: Rowayton
Intermediate:
Middle:
High School: Brien McMahon
Current List Price: $1,795,000
Original List Price: $2,095,000
DOM: 56
Listing Date: 3/14/2025
Last Updated: 5/23/2025 2:55:34 PM
Expected Active Date: 3/27/2025
List Agent Name: Maureen Sullivan
List Office Name: William Raveis Real Estate
