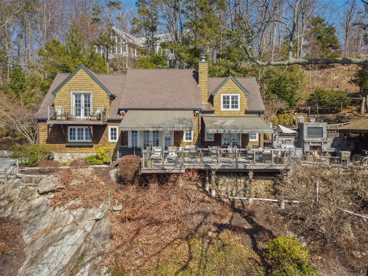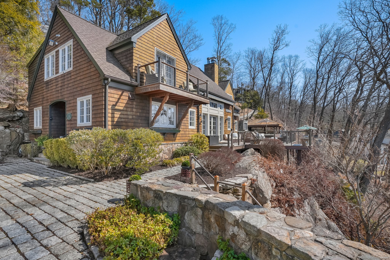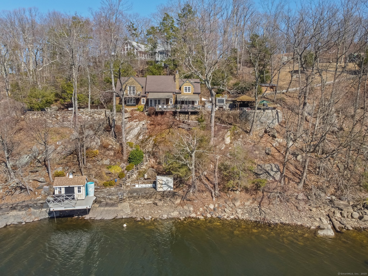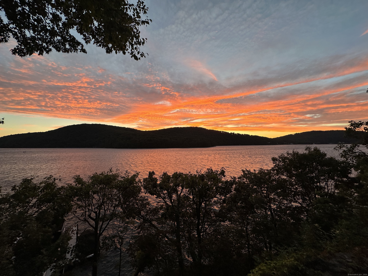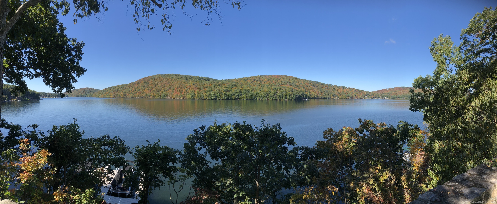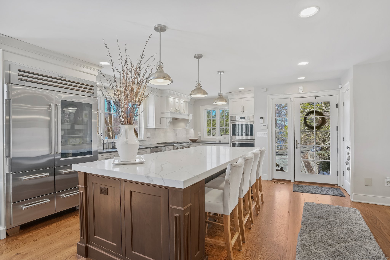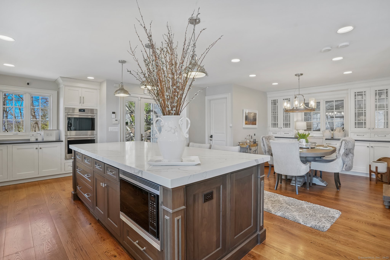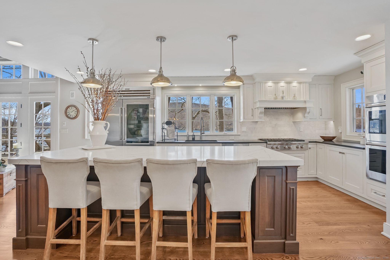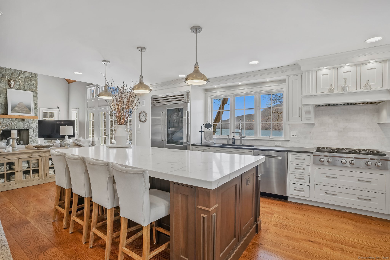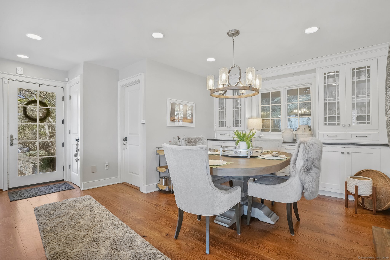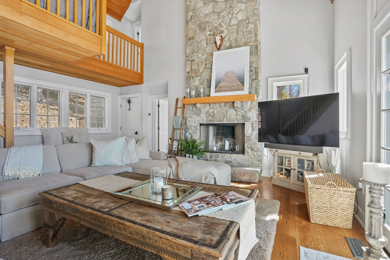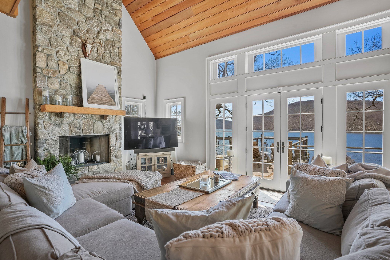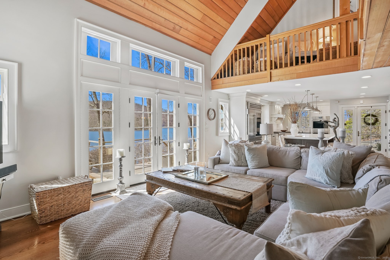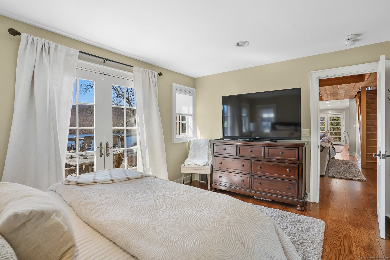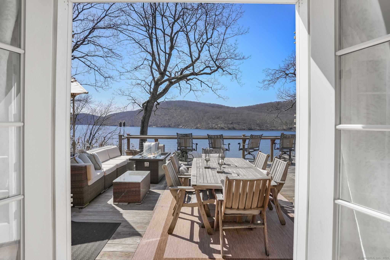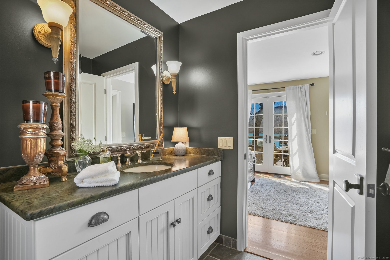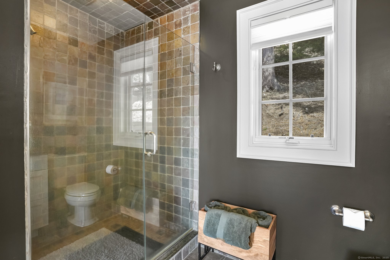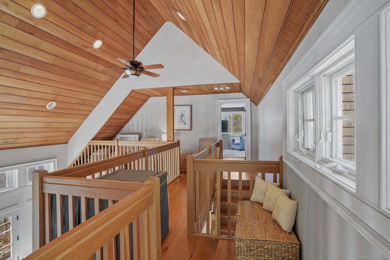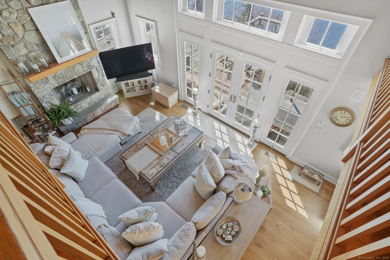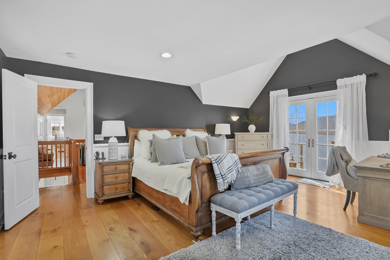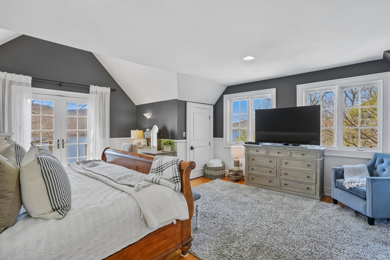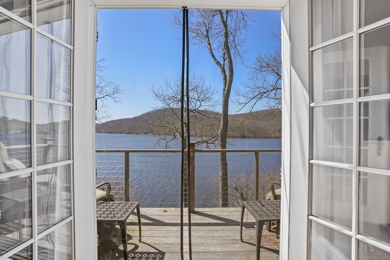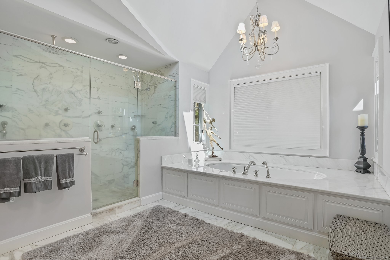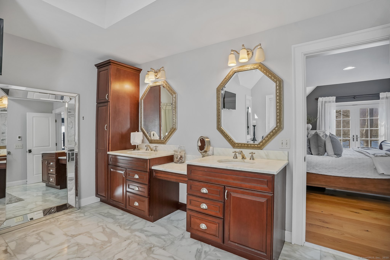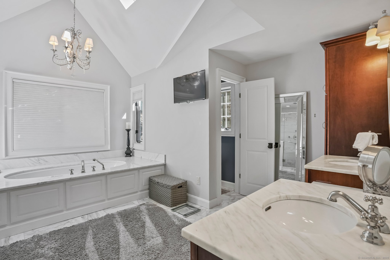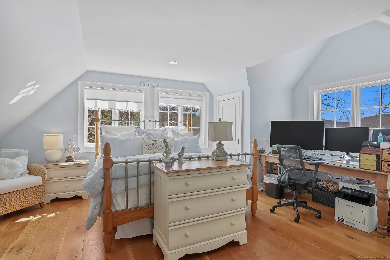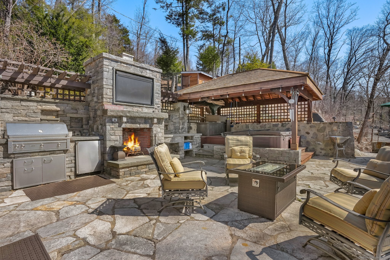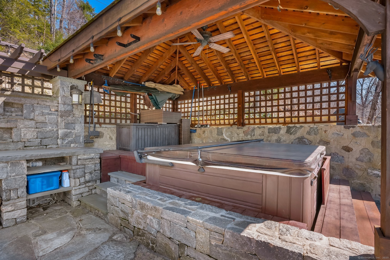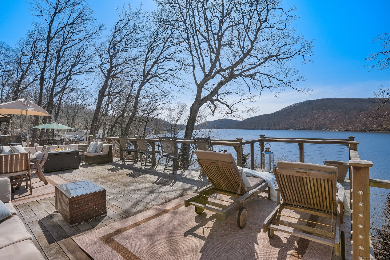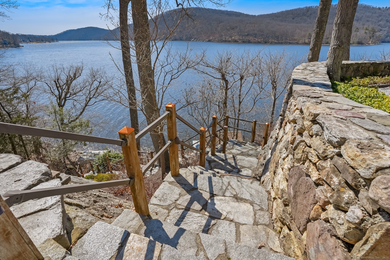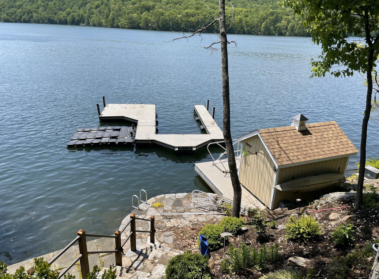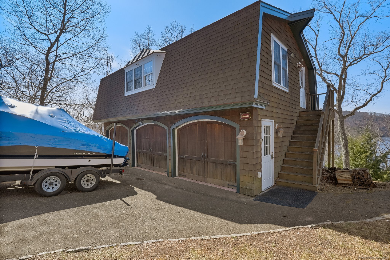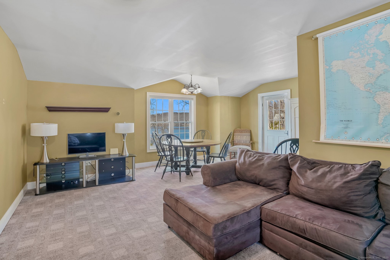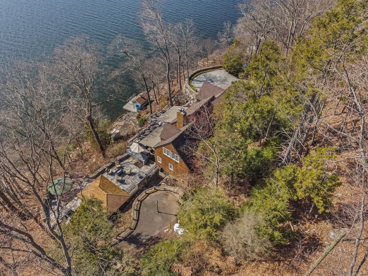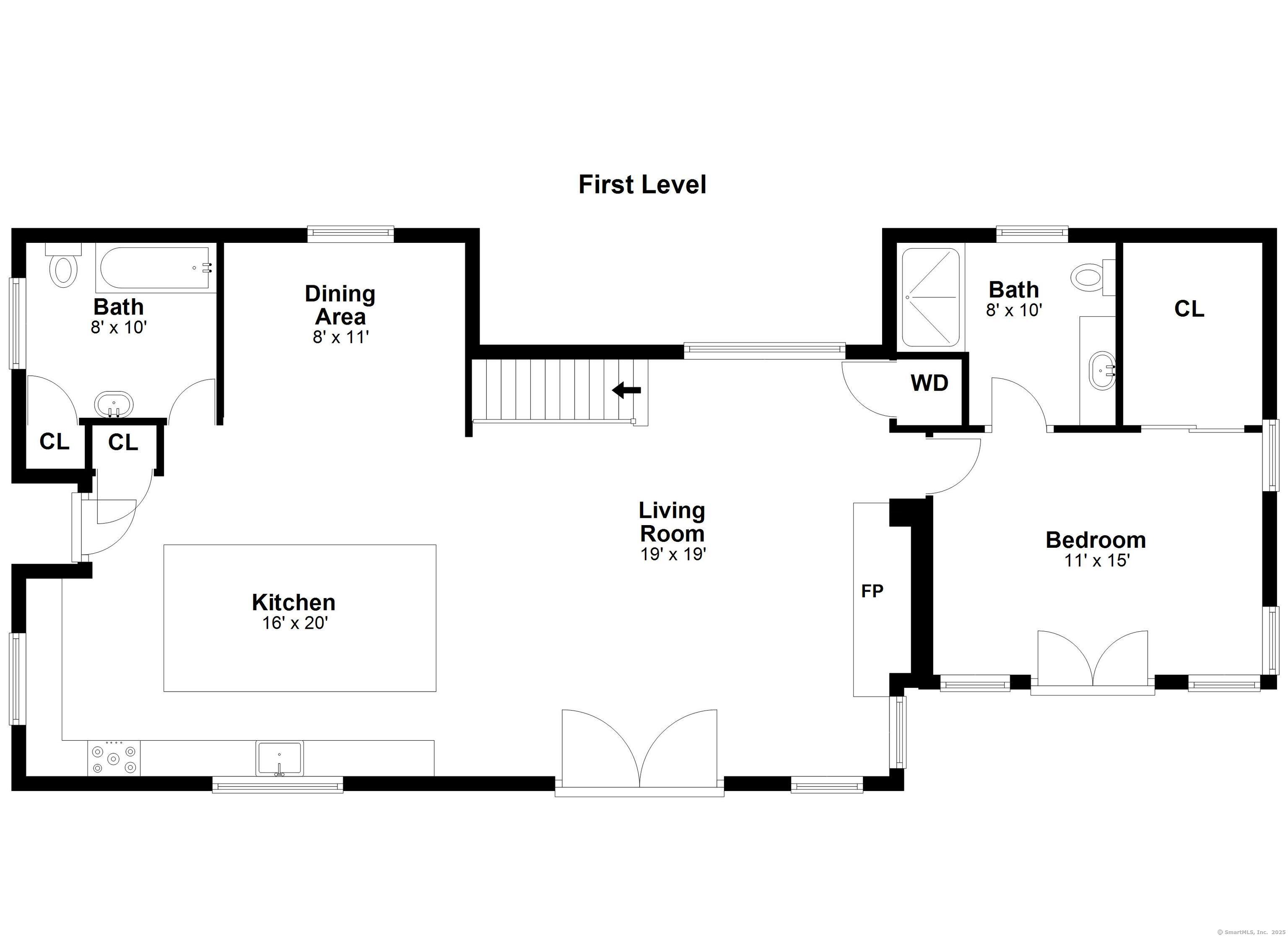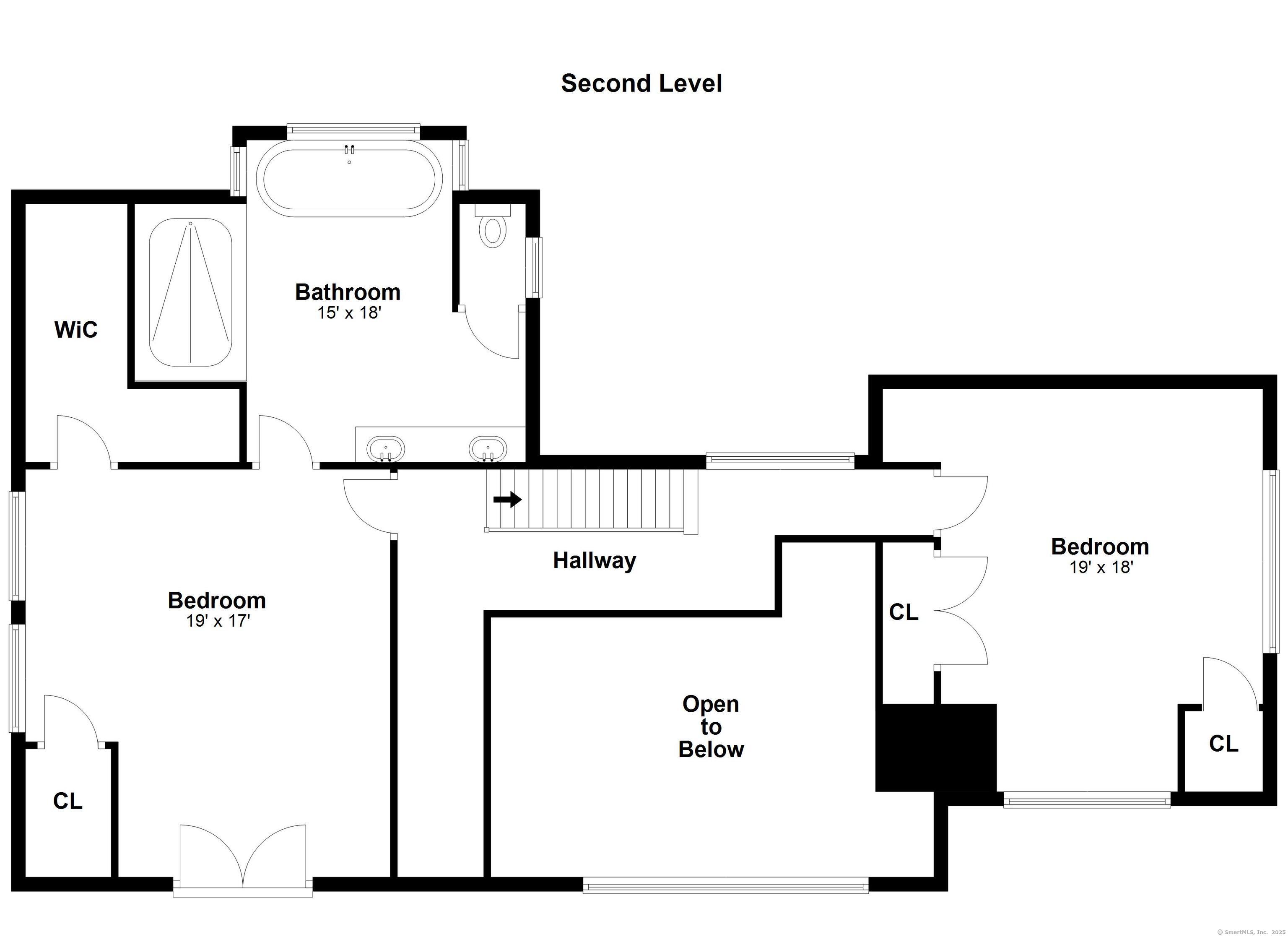More about this Property
If you are interested in more information or having a tour of this property with an experienced agent, please fill out this quick form and we will get back to you!
11 Driftwood Road, Danbury CT 06811
Current Price: $2,500,000
 3 beds
3 beds  3 baths
3 baths  2367 sq. ft
2367 sq. ft
Last Update: 6/26/2025
Property Type: Single Family For Sale
Welcome to this exquisite custom-built waterfront residence on Candlewood Lake offering prime Western exposure & expansive breathtaking views. Set majestically on 1 private acre with 250 of lake frontage, the home boasts custom detail with approx. $400K in improvements. The open floor plan includes lake views from every room and wide plank pegged flooring. The beautifully updated gourmet kitchen features new granite counters, Wolf/Sub Zero stainless steel appliances, new cabinets, large center island, & adjoining dining area. The kitchen opens to the living room with vaulted ceiling, floor-to-ceiling stone fireplace, & French doors to the new IPE deck overlooking the magnificent setting. The residence boasts 3 bedrooms, with 1 bedroom on the main level with an ensuite full bath. Retreat upstairs to the primary bedroom with walk-in closet, French doors to the new private balcony, & a spa-like full bath with dual sink stations, huge glass-enclosed shower, & soaking tub. Enjoy outdoor living at its finest with expansive decks, stone terraces & beautiful gardens. It is truly an entertainers dream with new outdoor kitchen, new gazebo with hot tub, & many areas to relax and take in this gorgeous setting. Step down to the new boat dock with enough space for 3 boats & 2 jet skis. A highlight of this property is the 3-car detached garage with 600 square feet of living space above with heat & electricity. Dont miss your chance to own a piece of paradise on Candlewood Lake!
Stadley Rough to Old Neversink to Driftwood, first right to the end. The garage is the second right off Driftwood with its own separate driveway.
MLS #: 24082747
Style: Cape Cod,Contemporary
Color:
Total Rooms:
Bedrooms: 3
Bathrooms: 3
Acres: 1
Year Built: 2003 (Public Records)
New Construction: No/Resale
Home Warranty Offered:
Property Tax: $15,626
Zoning: RA20
Mil Rate:
Assessed Value: $639,380
Potential Short Sale:
Square Footage: Estimated HEATED Sq.Ft. above grade is 2367; below grade sq feet total is ; total sq ft is 2367
| Appliances Incl.: | Gas Range,Wall Oven,Microwave,Subzero,Dishwasher,Washer,Dryer |
| Laundry Location & Info: | Main Level |
| Fireplaces: | 1 |
| Energy Features: | Passive Solar,Generator,Thermopane Windows |
| Energy Features: | Passive Solar,Generator,Thermopane Windows |
| Basement Desc.: | Crawl Space |
| Exterior Siding: | Shingle,Cedar |
| Exterior Features: | Guest House,Hot Tub,French Doors,Patio,Balcony,Gazebo,Deck,Garden Area,Stone Wall |
| Foundation: | Concrete |
| Roof: | Asphalt Shingle |
| Parking Spaces: | 3 |
| Garage/Parking Type: | Detached Garage |
| Swimming Pool: | 0 |
| Waterfront Feat.: | Lake,Dock or Mooring,View |
| Lot Description: | Fence - Stone,Treed,On Cul-De-Sac,Water View |
| Nearby Amenities: | Golf Course,Health Club,Lake,Medical Facilities,Park,Shopping/Mall |
| Occupied: | Owner |
Hot Water System
Heat Type:
Fueled By: Hot Air,Hot Water.
Cooling: Ceiling Fans,Central Air
Fuel Tank Location: In Basement
Water Service: Private Well
Sewage System: Septic
Elementary: Great Plain
Intermediate:
Middle: Per Board of Ed
High School: Danbury
Current List Price: $2,500,000
Original List Price: $2,500,000
DOM: 90
Listing Date: 3/24/2025
Last Updated: 3/28/2025 4:05:04 AM
Expected Active Date: 3/28/2025
List Agent Name: Robert Neumann
List Office Name: Houlihan Lawrence
