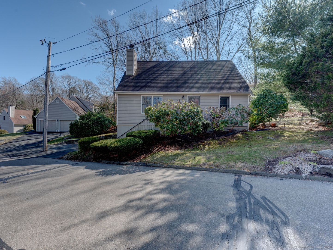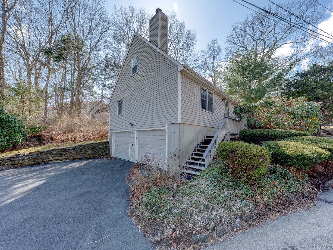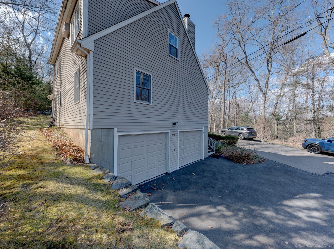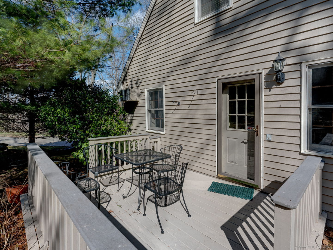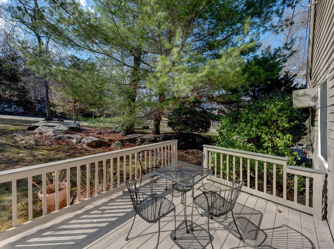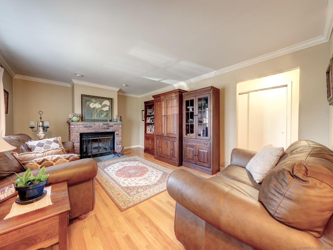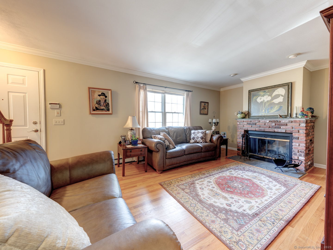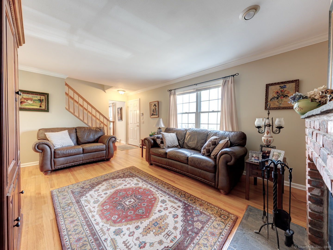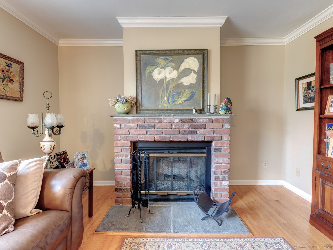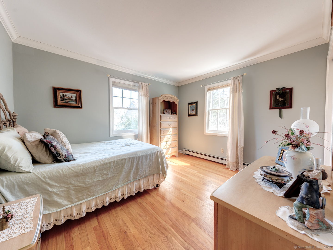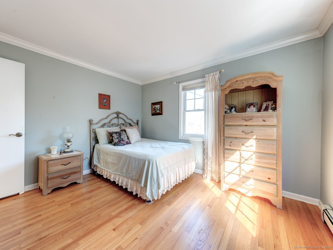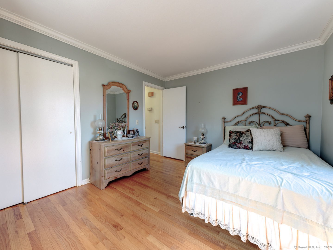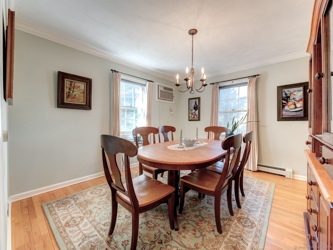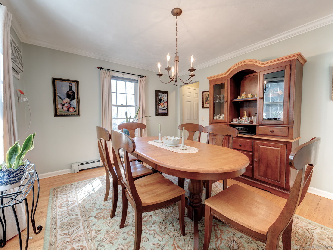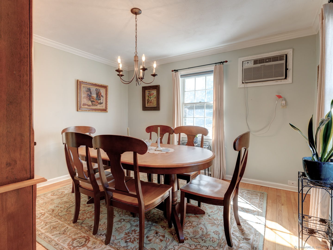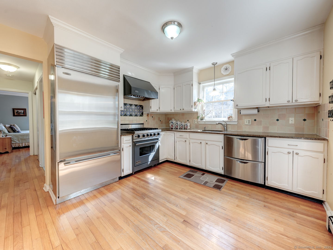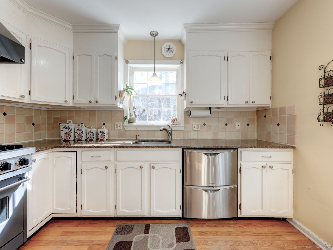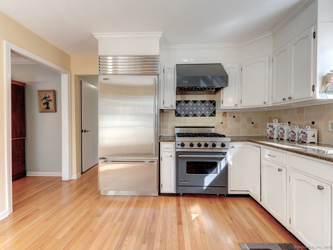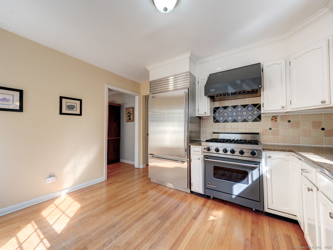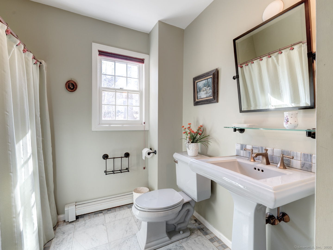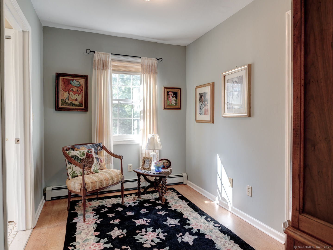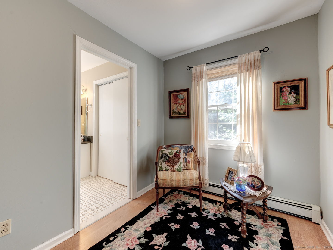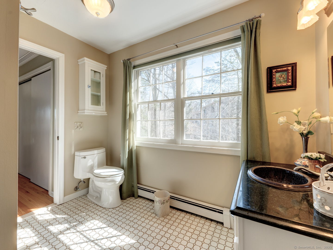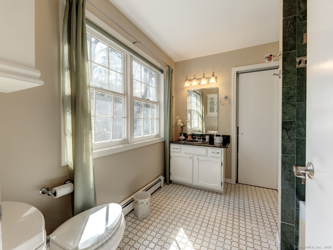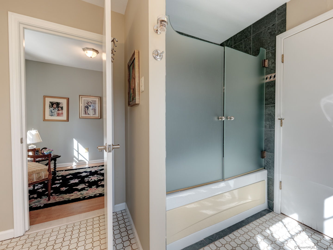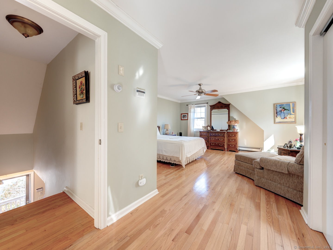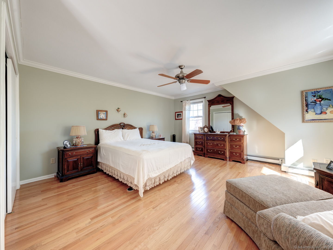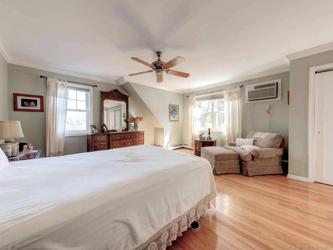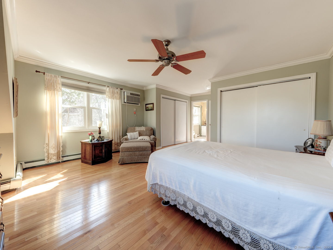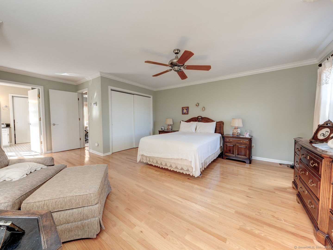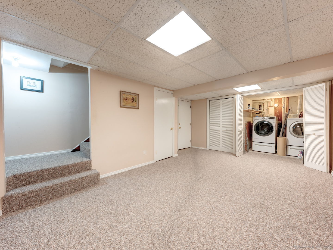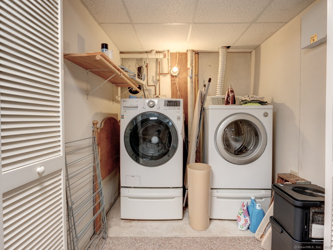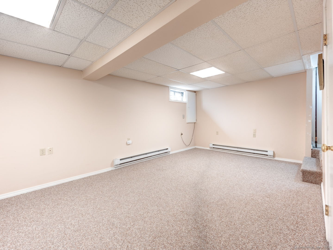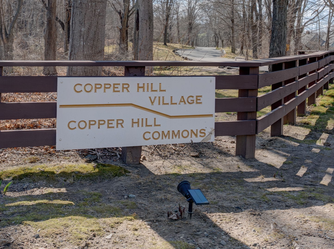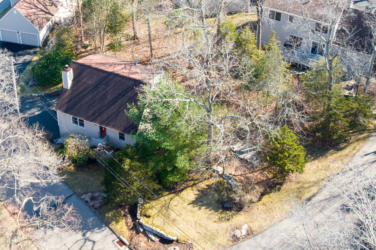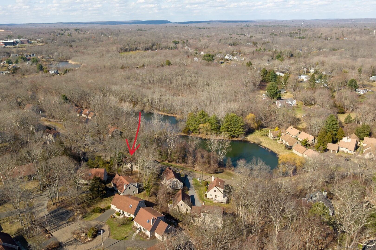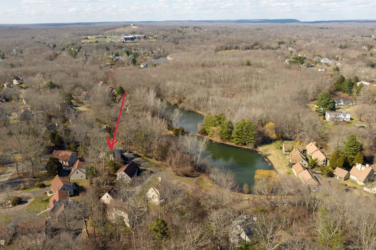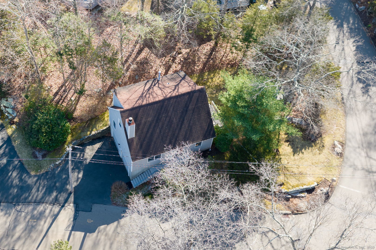More about this Property
If you are interested in more information or having a tour of this property with an experienced agent, please fill out this quick form and we will get back to you!
20 Copper Hill Drive, Guilford CT 06437
Current Price: $499,000
 2 beds
2 beds  2 baths
2 baths  1879 sq. ft
1879 sq. ft
Last Update: 6/24/2025
Property Type: Single Family For Sale
Welcome to 20 Copper Hill Drive, a rare find in one of Guilfords most desirable communities. This 2-bedroom, 2-bath Cape Cod-style condominium offers 1,459 sq ft of thoughtfully designed living space and the feel of a single-family home with all the benefits of low-maintenance condo living. Nestled on a corner lot, this home features a two-car attached garage, full basement, and 10 total rooms, providing plenty of space to live and entertain. Inside, youll love the cozy fireplace, natural gas hot water heating, and upscale kitchen appliances-including a Subzero refrigerator and Viking range with hood. The charming wood shake roof and wood siding complement the peaceful setting, and the private side deck is perfect for morning coffee or sunset relaxation. Ideal for downsizers, part-time residents, or anyone seeking carefree living in a coveted Guilford location. Close to downtown, shopping, beaches, and commuter routes-this is shoreline living at its best!
No age restrictions in this community. Pets are allowed
Per GPS
MLS #: 24082739
Style: Cape Cod
Color: Beige
Total Rooms:
Bedrooms: 2
Bathrooms: 2
Acres: 0
Year Built: 1981 (Public Records)
New Construction: No/Resale
Home Warranty Offered:
Property Tax: $5,932
Zoning: Res
Mil Rate:
Assessed Value: $223,160
Potential Short Sale:
Square Footage: Estimated HEATED Sq.Ft. above grade is 1459; below grade sq feet total is 420; total sq ft is 1879
| Appliances Incl.: | Gas Range,Refrigerator,Dishwasher,Washer,Dryer |
| Laundry Location & Info: | Lower Level |
| Fireplaces: | 1 |
| Basement Desc.: | Partial,Garage Access,Partially Finished |
| Exterior Siding: | Wood |
| Exterior Features: | Deck |
| Foundation: | Concrete |
| Roof: | Wood Shingle,Gable |
| Parking Spaces: | 2 |
| Garage/Parking Type: | Attached Garage |
| Swimming Pool: | 0 |
| Waterfront Feat.: | Not Applicable |
| Lot Description: | Lightly Wooded |
| Nearby Amenities: | Health Club,Medical Facilities,Park,Private School(s),Public Rec Facilities,Public Transportation,Shopping/Mall |
| In Flood Zone: | 0 |
| Occupied: | Owner |
HOA Fee Amount 535
HOA Fee Frequency: Monthly
Association Amenities: .
Association Fee Includes:
Hot Water System
Heat Type:
Fueled By: Hot Water.
Cooling: Wall Unit
Fuel Tank Location:
Water Service: Public Water Connected
Sewage System: Shared Septic
Elementary: Per Board of Ed
Intermediate:
Middle:
High School: Per Board of Ed
Current List Price: $499,000
Original List Price: $539,000
DOM: 87
Listing Date: 3/26/2025
Last Updated: 5/8/2025 10:21:47 AM
Expected Active Date: 3/29/2025
List Agent Name: Devon Taylor Assael
List Office Name: Dave Jones Realty, LLC

