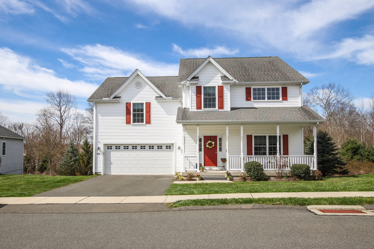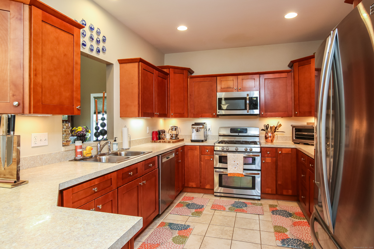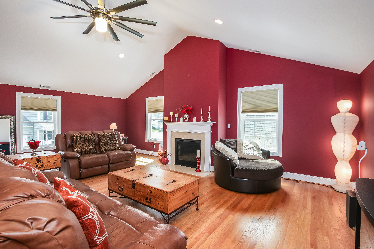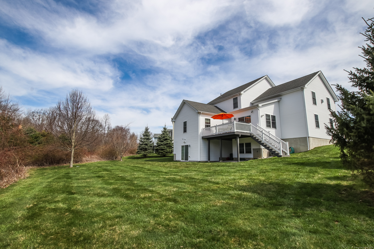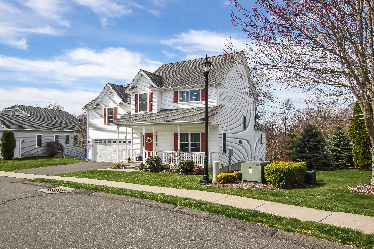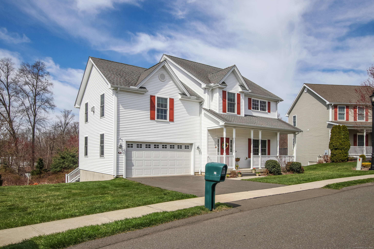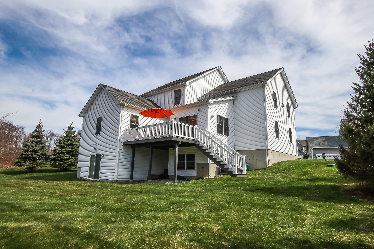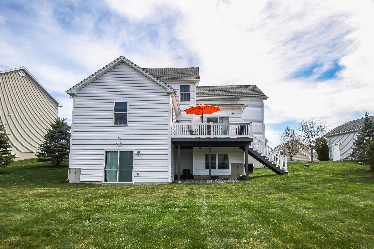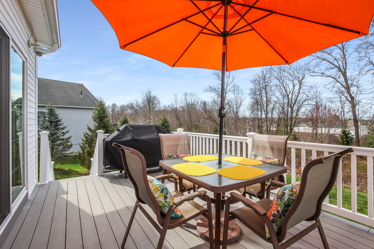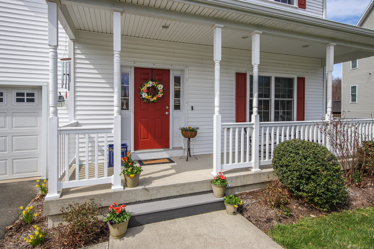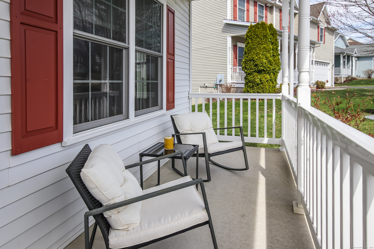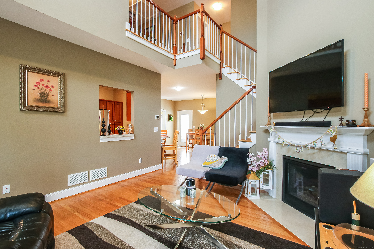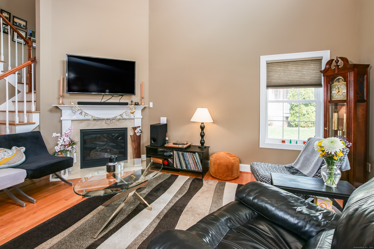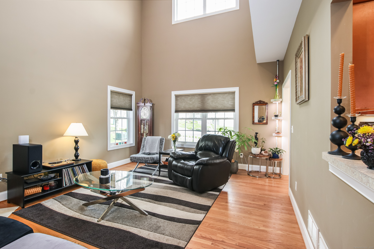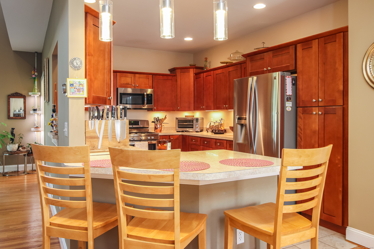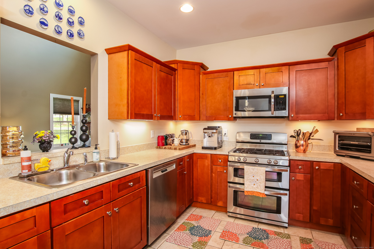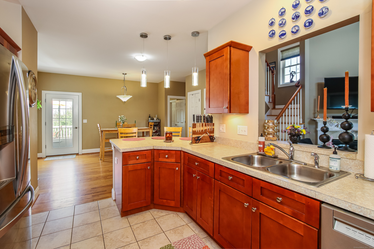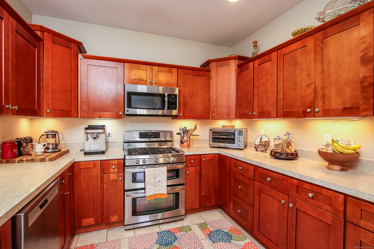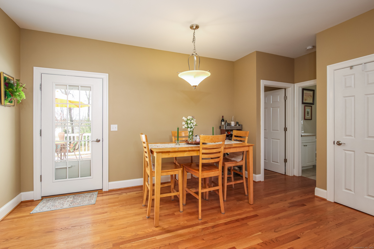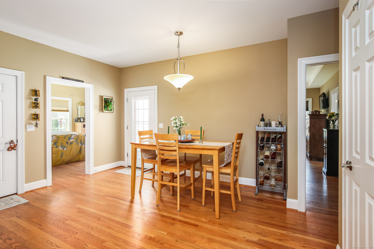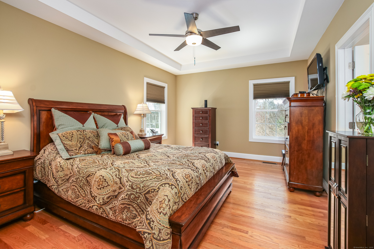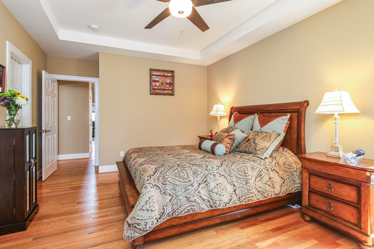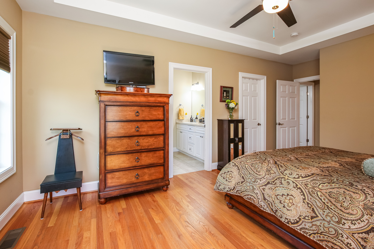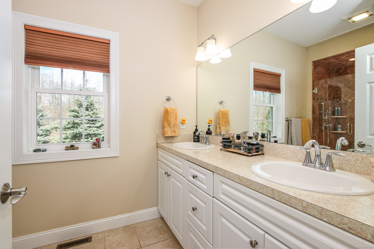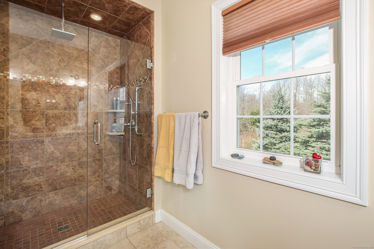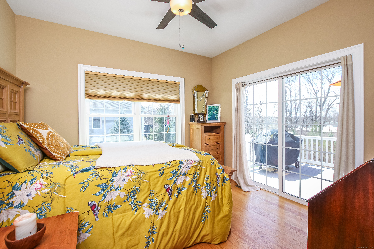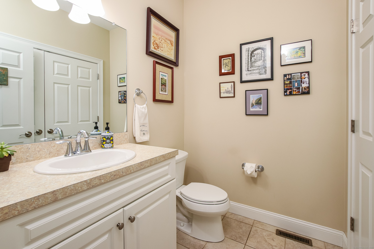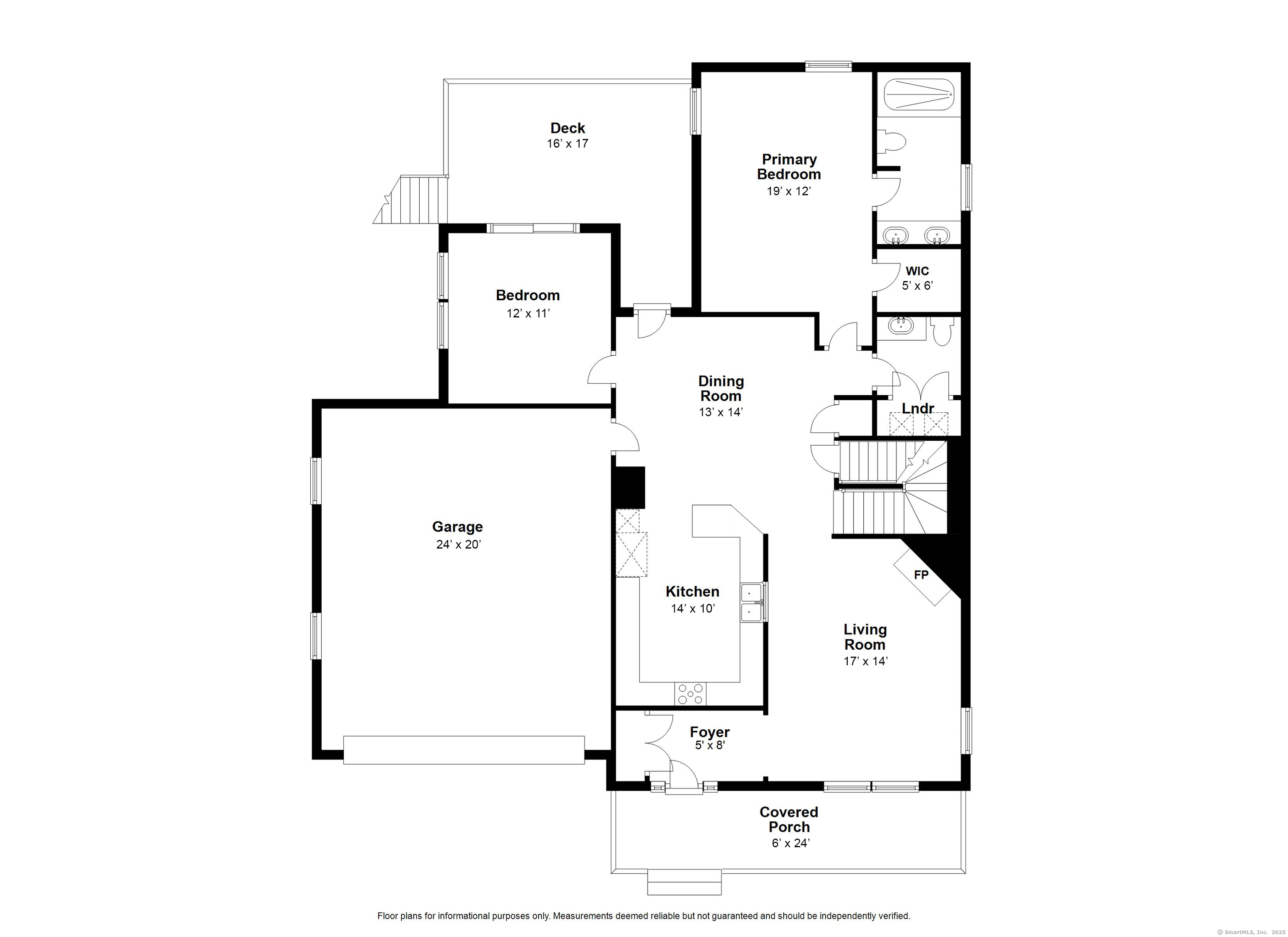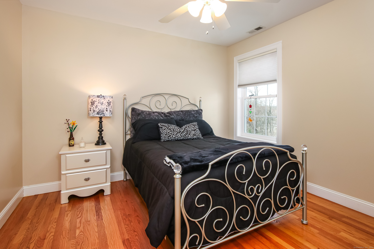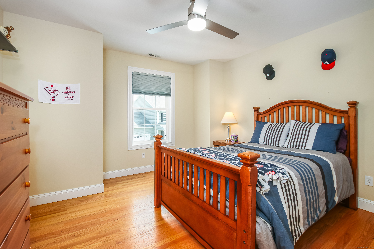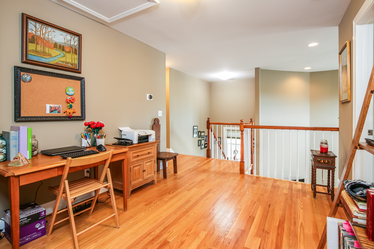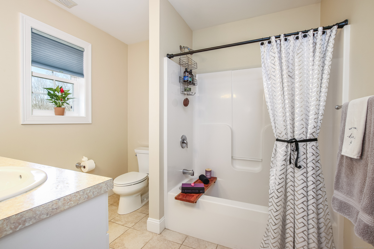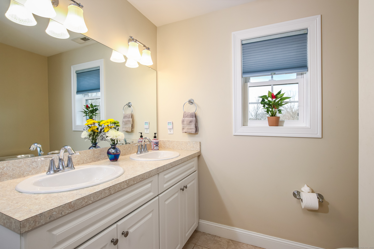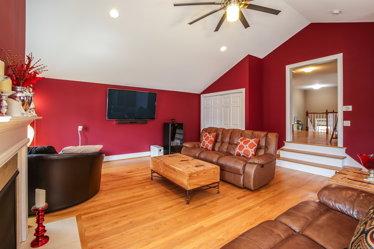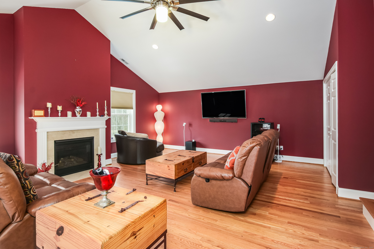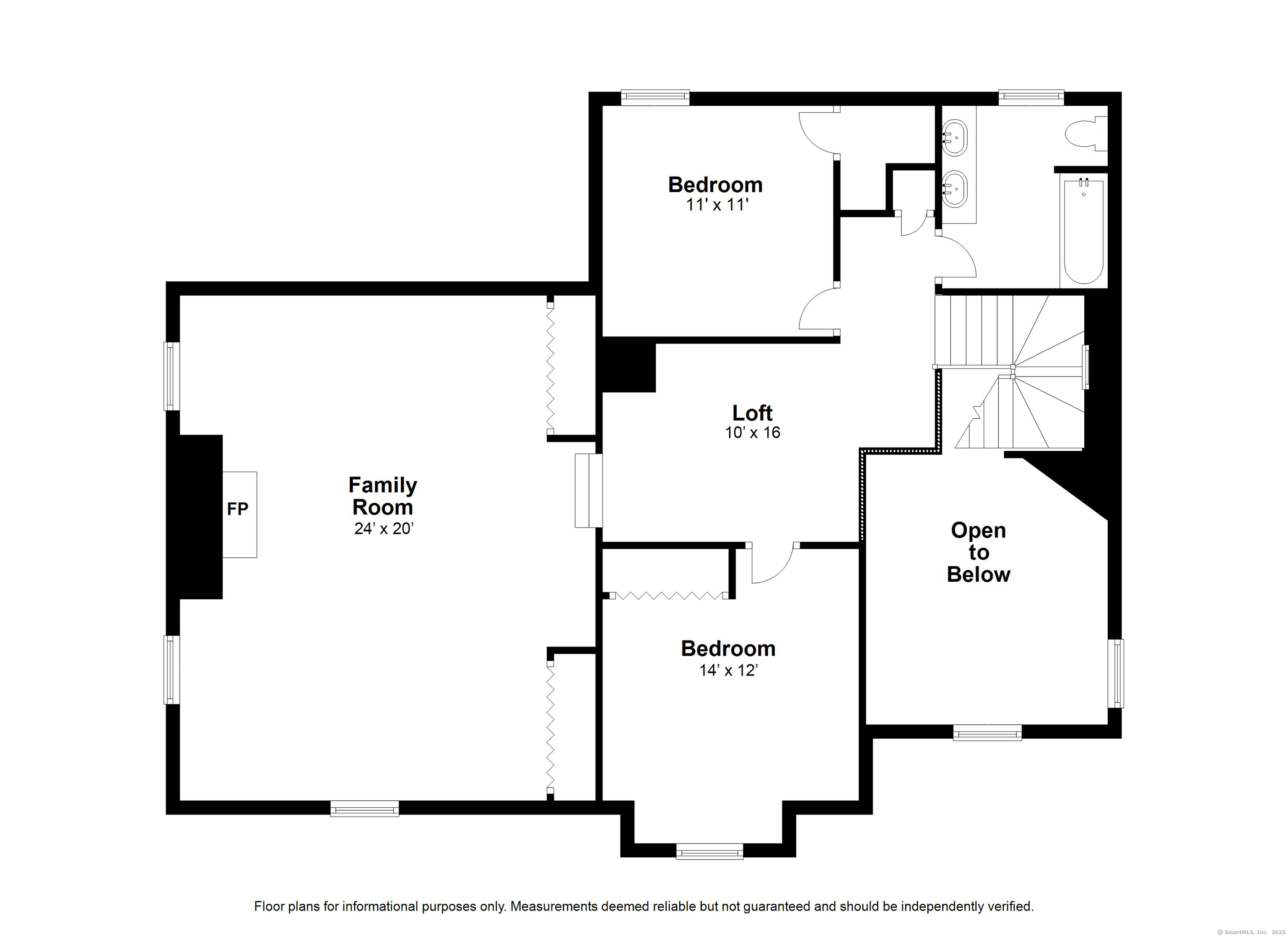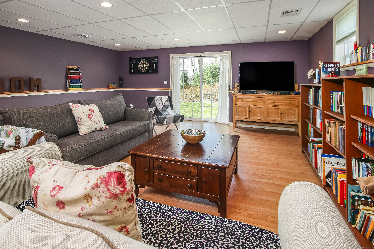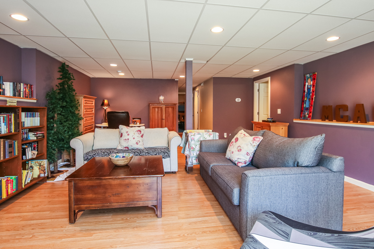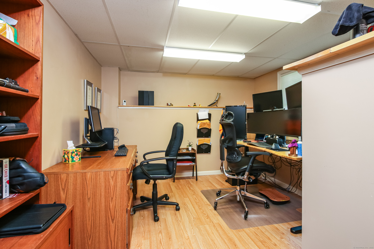More about this Property
If you are interested in more information or having a tour of this property with an experienced agent, please fill out this quick form and we will get back to you!
36 Barbers Way, Hebron CT 06248
Current Price: $529,000
 3 beds
3 beds  3 baths
3 baths  3024 sq. ft
3024 sq. ft
Last Update: 6/20/2025
Property Type: Condo/Co-Op For Sale
Are you ready to enjoy a house where HOA covers lawn care, winter snow removal and more? This is your ready to move into, 3 level house that has plenty of places to walk or run because you are surrounded by sidewalks and a private entrance to the Hebron Trail. Its located within an easy walk to the center of Town, where you can pick up supplies or simply sit and enjoy a cup of coffee with friends. First floor with primary bedroom, full bath, laundry room in additional half bath, eat-in kitchen, den/office and living room with fireplace all enhanced by beautiful hardwood floors. Upper level with two additional bedrooms, full bath and large great room with fireplace. Lower level has a large rec room with separate area for office and storage. All levels are enhanced by beautiful hardwood floors. Floor plans for each level are in the pictures. Changes are in the works to potentially shift more of the maintenance expenses from HOA to Owners. Changes may take some time. If approved, should result in fewer special assessments, at smaller amounts. Homeowners hard earned money will go towards maintenance of their personal home. Road maintenance, driveways, sidewalks, sewer system, storm drains, streetlights, landscaping, snow and trash will be covered by HOA.
Route 66 to Loveland Road to Barbers Way (Loveland Farms)
MLS #: 24082692
Style: Single Family Detached
Color: White
Total Rooms:
Bedrooms: 3
Bathrooms: 3
Acres: 0
Year Built: 2013 (Public Records)
New Construction: No/Resale
Home Warranty Offered:
Zoning: Per Town
Mil Rate:
Potential Short Sale:
Square Footage: Estimated HEATED Sq.Ft. above grade is 2450; below grade sq feet total is 574; total sq ft is 3024
| Appliances Incl.: | Oven/Range,Microwave,Refrigerator,Dishwasher,Disposal,Washer,Dryer |
| Laundry Location & Info: | Main Level First floor |
| Fireplaces: | 2 |
| Energy Features: | Programmable Thermostat,Thermopane Windows |
| Interior Features: | Auto Garage Door Opener,Cable - Available,Security System |
| Energy Features: | Programmable Thermostat,Thermopane Windows |
| Home Automation: | Lighting,Thermostat(s) |
| Basement Desc.: | Full,Partially Finished |
| Exterior Siding: | Vinyl Siding |
| Exterior Features: | Deck |
| Parking Spaces: | 2 |
| Garage/Parking Type: | Attached Garage,Paved,Driveway |
| Swimming Pool: | 0 |
| Waterfront Feat.: | Not Applicable |
| Lot Description: | Lightly Wooded,Level Lot |
| Nearby Amenities: | Golf Course,Health Club,Library,Medical Facilities,Park |
| In Flood Zone: | 0 |
| Occupied: | Owner |
HOA Fee Amount 416
HOA Fee Frequency: Monthly
Association Amenities: .
Association Fee Includes:
Hot Water System
Heat Type:
Fueled By: Hot Air.
Cooling: Central Air
Fuel Tank Location: In Ground
Water Service: Public Water Connected
Sewage System: Public Sewer Connected
Elementary: Gilead Hill
Intermediate: Hebron
Middle: RHAM
High School: RHAM
Current List Price: $529,000
Original List Price: $529,000
DOM: 53
Listing Date: 4/28/2025
Last Updated: 4/28/2025 6:52:13 AM
List Agent Name: Susan Nilsen
List Office Name: Berkshire Hathaway NE Prop.
