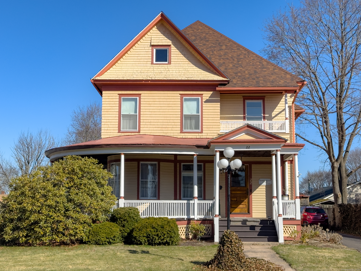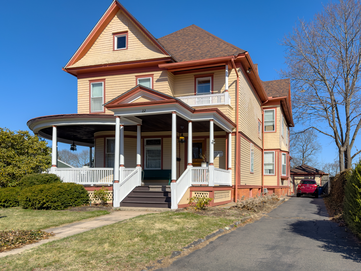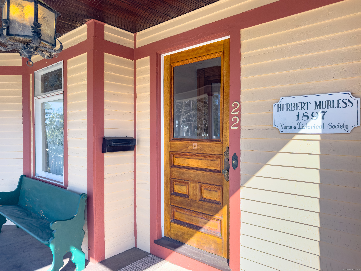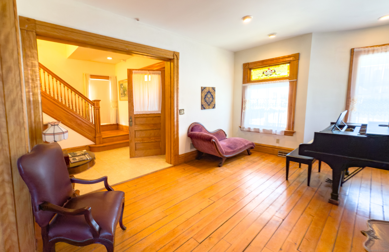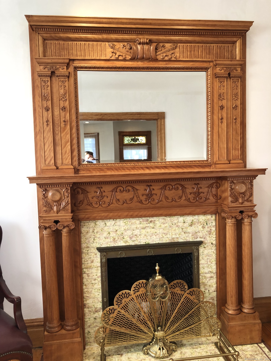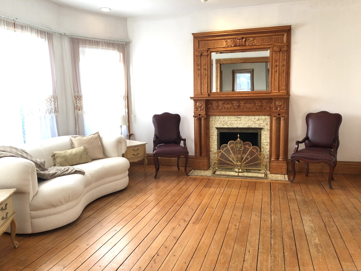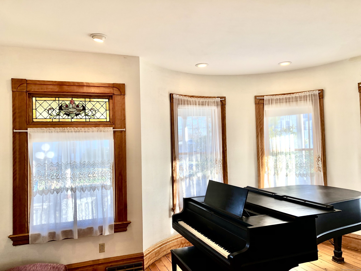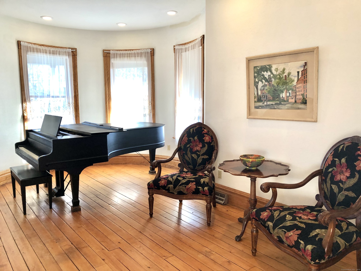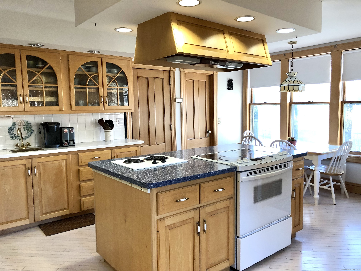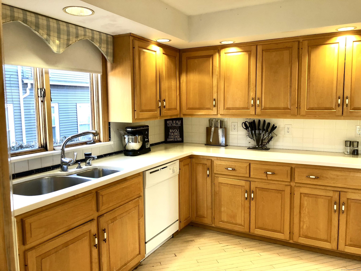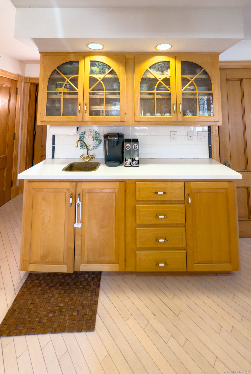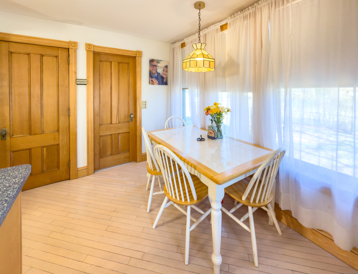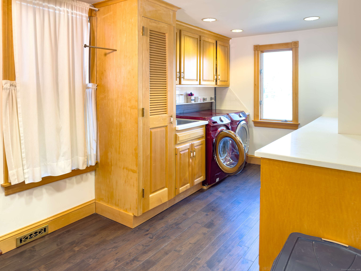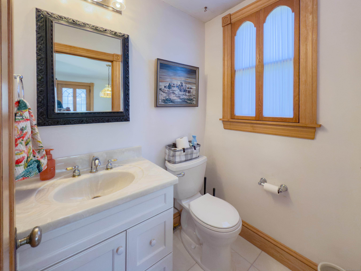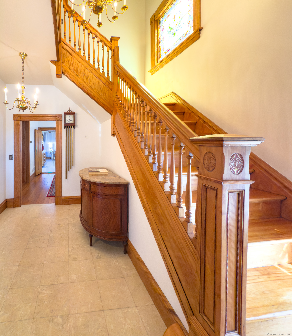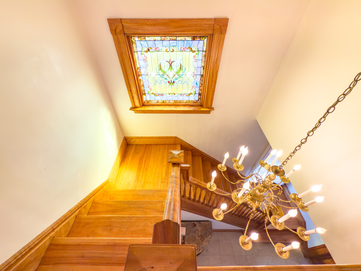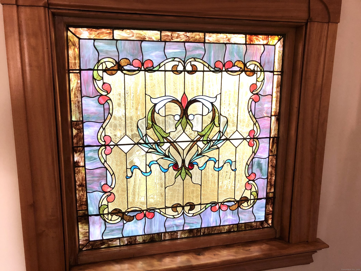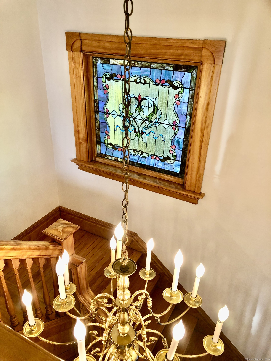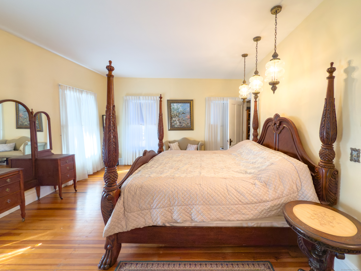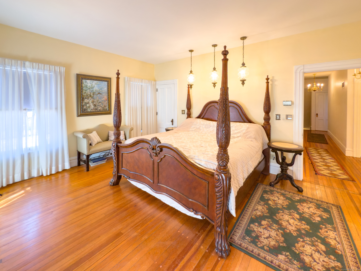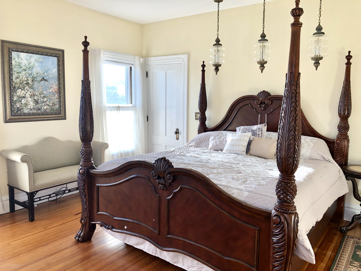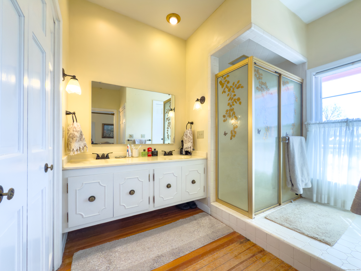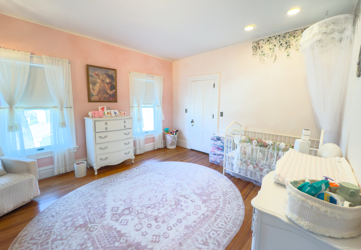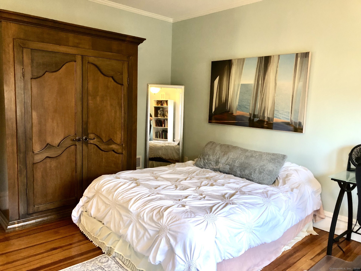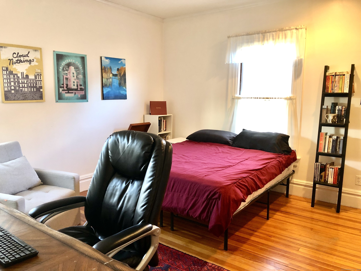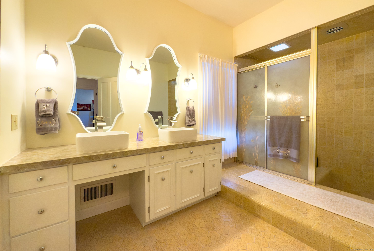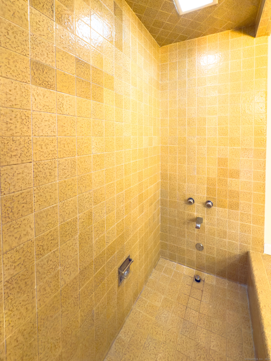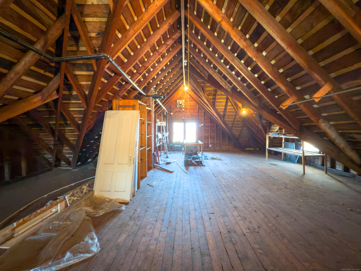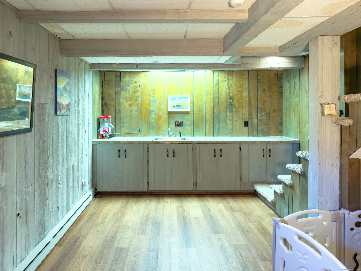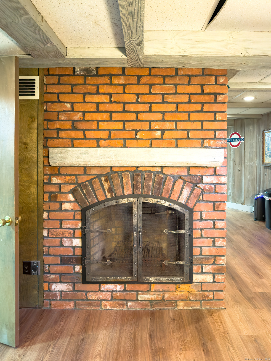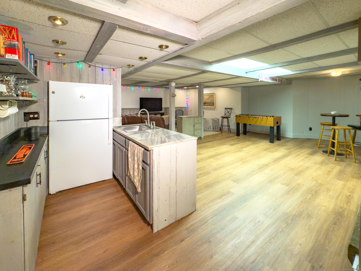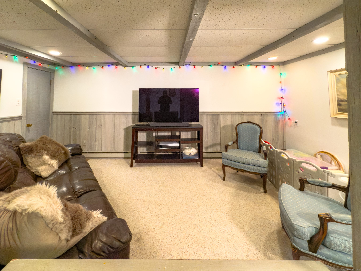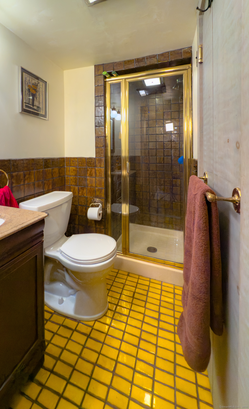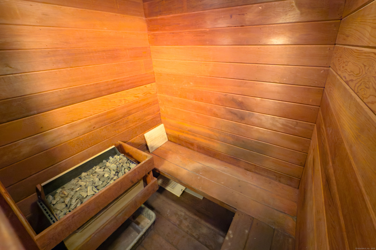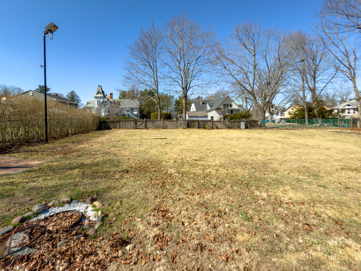More about this Property
If you are interested in more information or having a tour of this property with an experienced agent, please fill out this quick form and we will get back to you!
22 Davis Avenue, Vernon CT 06066
Current Price: $465,000
 4 beds
4 beds  4 baths
4 baths  3192 sq. ft
3192 sq. ft
Last Update: 6/6/2025
Property Type: Single Family For Sale
Timeless Elegance Meets Modern Comfort in This Grand Victorian Masterpiece Looking for multi-generational home or possible added income potential, then step into this spacious Victorian home that is truly refined charm and timeless craftsmanship. From its ornate millwork and soaring ceilings to the sun drenched bay windows and original hardwood floors, every detail exudes character and grace. Boasting 4 bedrooms and 3.5 bathrooms across 3,192 sq. feet of living space, this home offers room to grow, entertain, and unwind in style. The formal living and dining rooms provide the perfect backdrop for gatherings, while the kitchen blends vintage charm with modern functional. Upstairs, 4 generously sized bedrooms offer peaceful retreats, with the primary suite with an ensuite bath. A walk up attic and finished basement provide additional living or work at home space, while the backyard and wraparound porch invite endless hours of outdoor enjoyment. The completely finished basement with fireplace, bar, full bath and sauna has its own exterior entrance, Great for in-laws or extended family! Located within walking distance to cafes. parks and boutiques, this is a rare opportunity to own a piece of history without sacrificing convenience Come fall in love with a home that tells a story- yours begins here.
Property has a large backyard with .60 acres in Ellington all fenced in, There is a separate tax bill for this parcel New roof on entire house 3 years ago
off Ellington Ave
MLS #: 24082683
Style: Victorian
Color: tan
Total Rooms:
Bedrooms: 4
Bathrooms: 4
Acres: 0.15
Year Built: 1897 (Public Records)
New Construction: No/Resale
Home Warranty Offered:
Property Tax: $7,249
Zoning: NR-10
Mil Rate:
Assessed Value: $206,570
Potential Short Sale:
Square Footage: Estimated HEATED Sq.Ft. above grade is 3192; below grade sq feet total is ; total sq ft is 3192
| Appliances Incl.: | Electric Cooktop,Cook Top,Range Hood,Refrigerator,Dishwasher,Disposal,Washer,Electric Dryer |
| Laundry Location & Info: | Main Level first floor off kitchen |
| Fireplaces: | 2 |
| Energy Features: | Storm Doors,Storm Windows |
| Interior Features: | Auto Garage Door Opener,Cable - Available,Central Vacuum,Sauna,Security System |
| Energy Features: | Storm Doors,Storm Windows |
| Basement Desc.: | Full,Heated,Fully Finished,Cooled,Liveable Space |
| Exterior Siding: | Clapboard |
| Exterior Features: | Porch-Wrap Around,Balcony,Sidewalk,Porch,Gutters,Lighting,Patio |
| Foundation: | Brick |
| Roof: | Asphalt Shingle |
| Parking Spaces: | 1 |
| Driveway Type: | Private,Paved |
| Garage/Parking Type: | Detached Garage,Driveway |
| Swimming Pool: | 0 |
| Waterfront Feat.: | Not Applicable |
| Lot Description: | Fence - Full,Fence - Chain Link,Interior Lot |
| Nearby Amenities: | Health Club,Library,Medical Facilities,Park,Public Transportation,Walk to Bus Lines |
| Occupied: | Owner |
Hot Water System
Heat Type:
Fueled By: Hot Water.
Cooling: Central Air,Whole House Fan
Fuel Tank Location:
Water Service: Public Water Connected
Sewage System: Public Sewer Connected
Elementary: Per Board of Ed
Intermediate:
Middle:
High School: Rockville
Current List Price: $465,000
Original List Price: $465,000
DOM: 28
Listing Date: 3/21/2025
Last Updated: 4/19/2025 12:30:11 AM
List Agent Name: Ted Jarrett
List Office Name: Berkshire Hathaway NE Prop.
