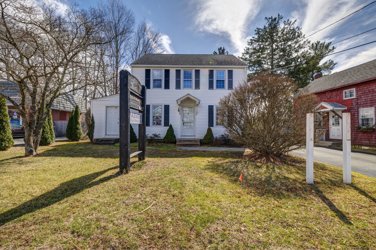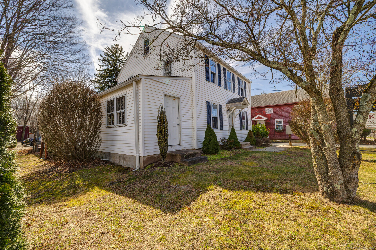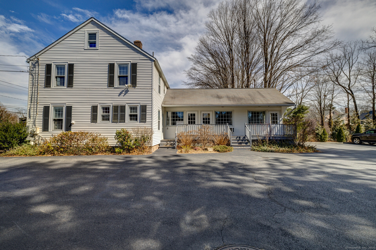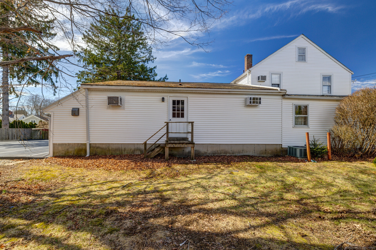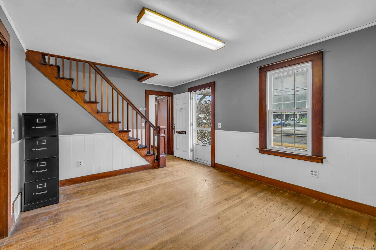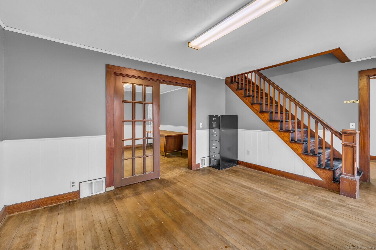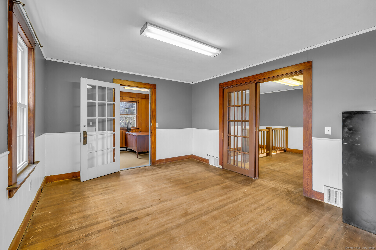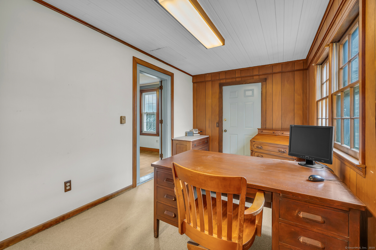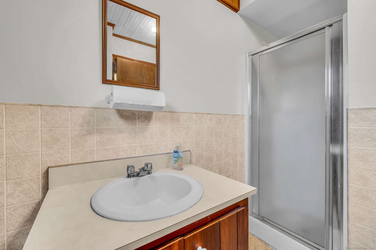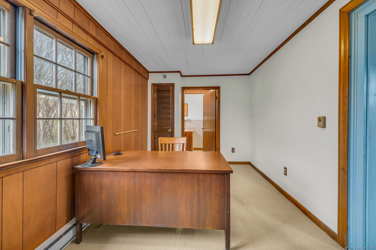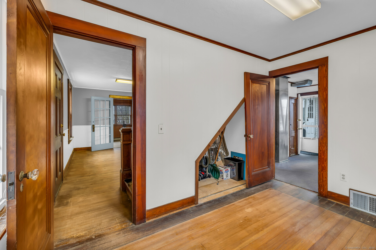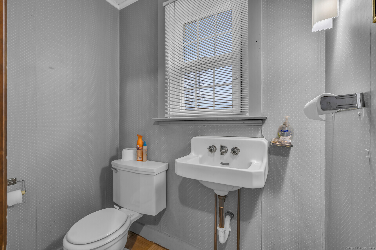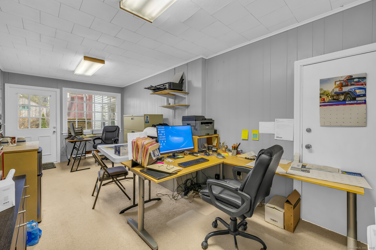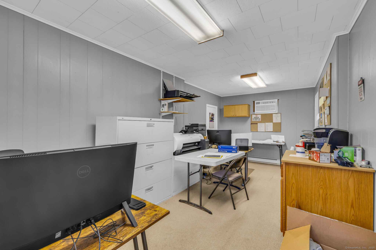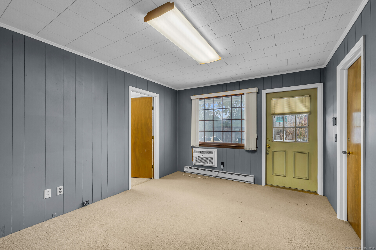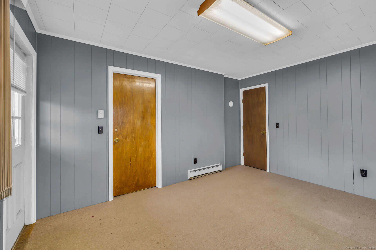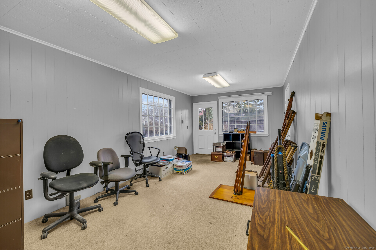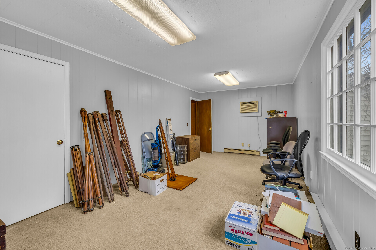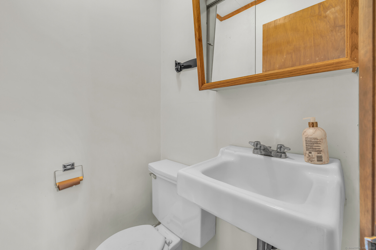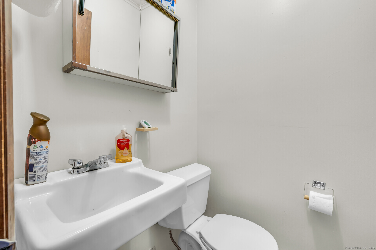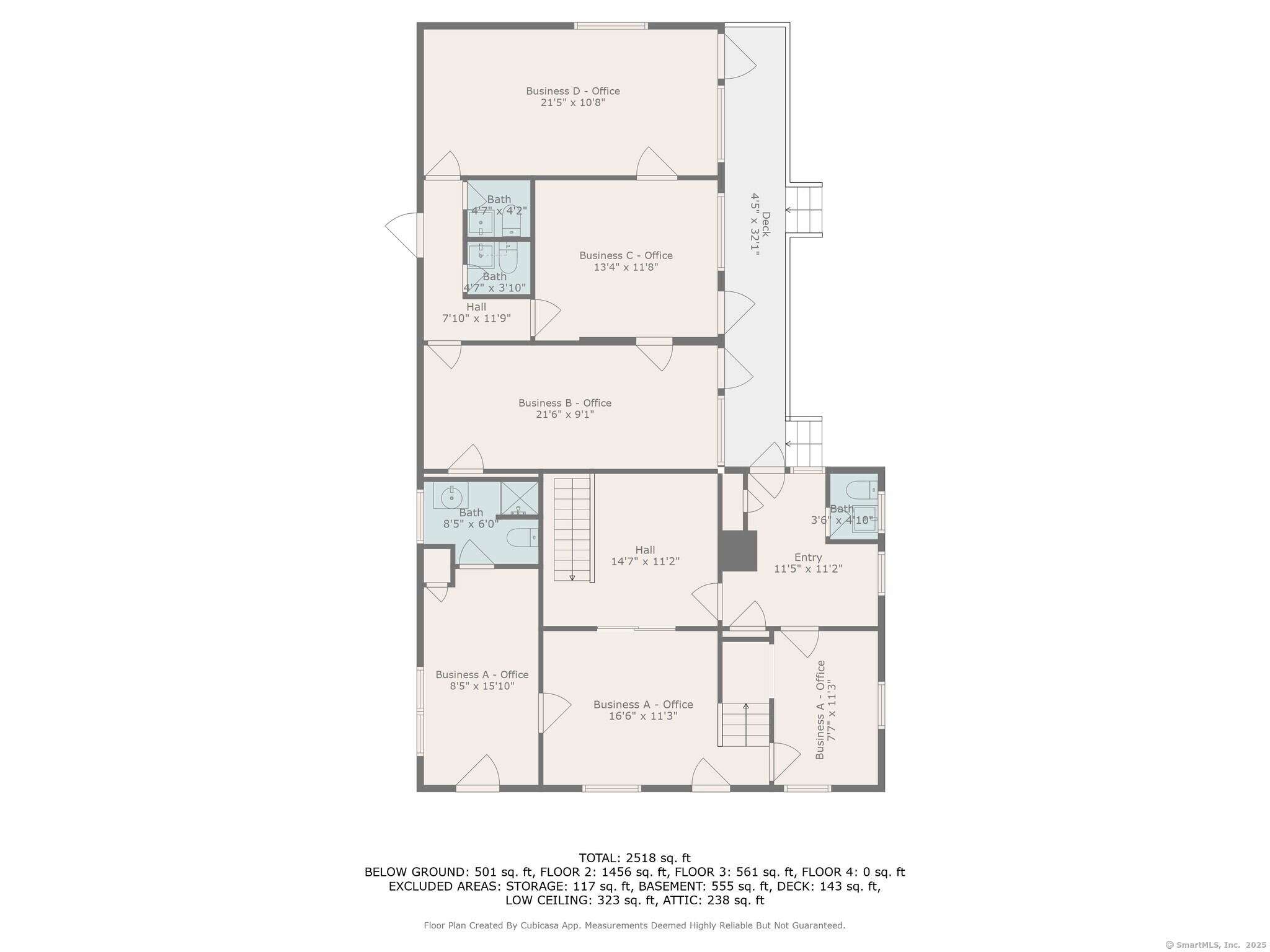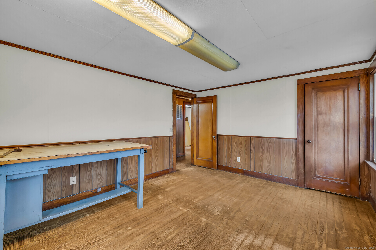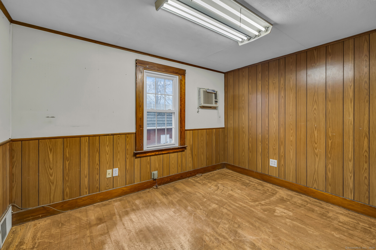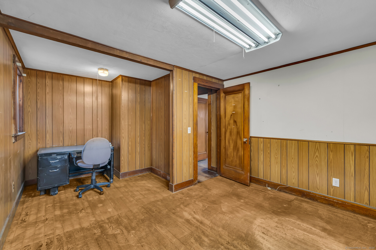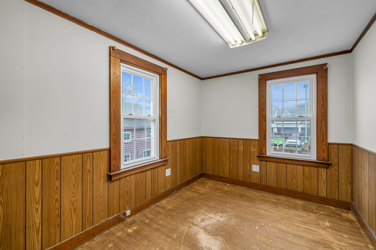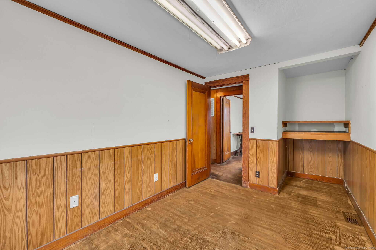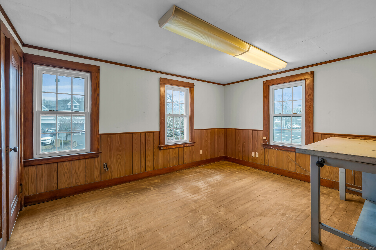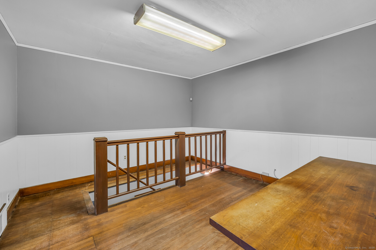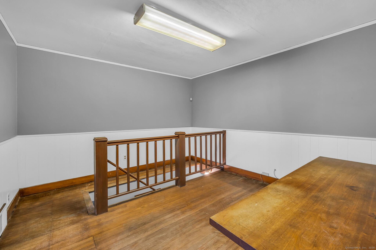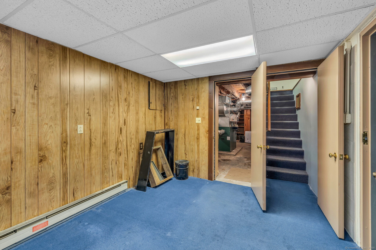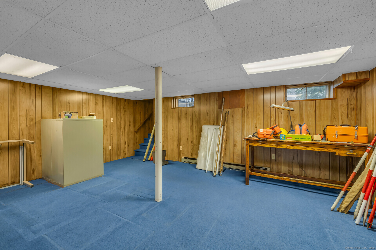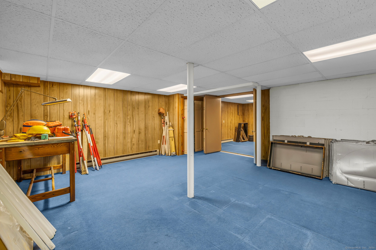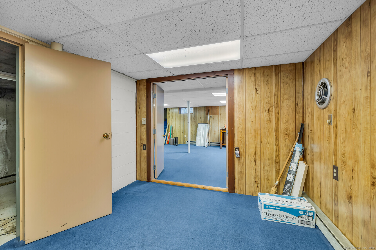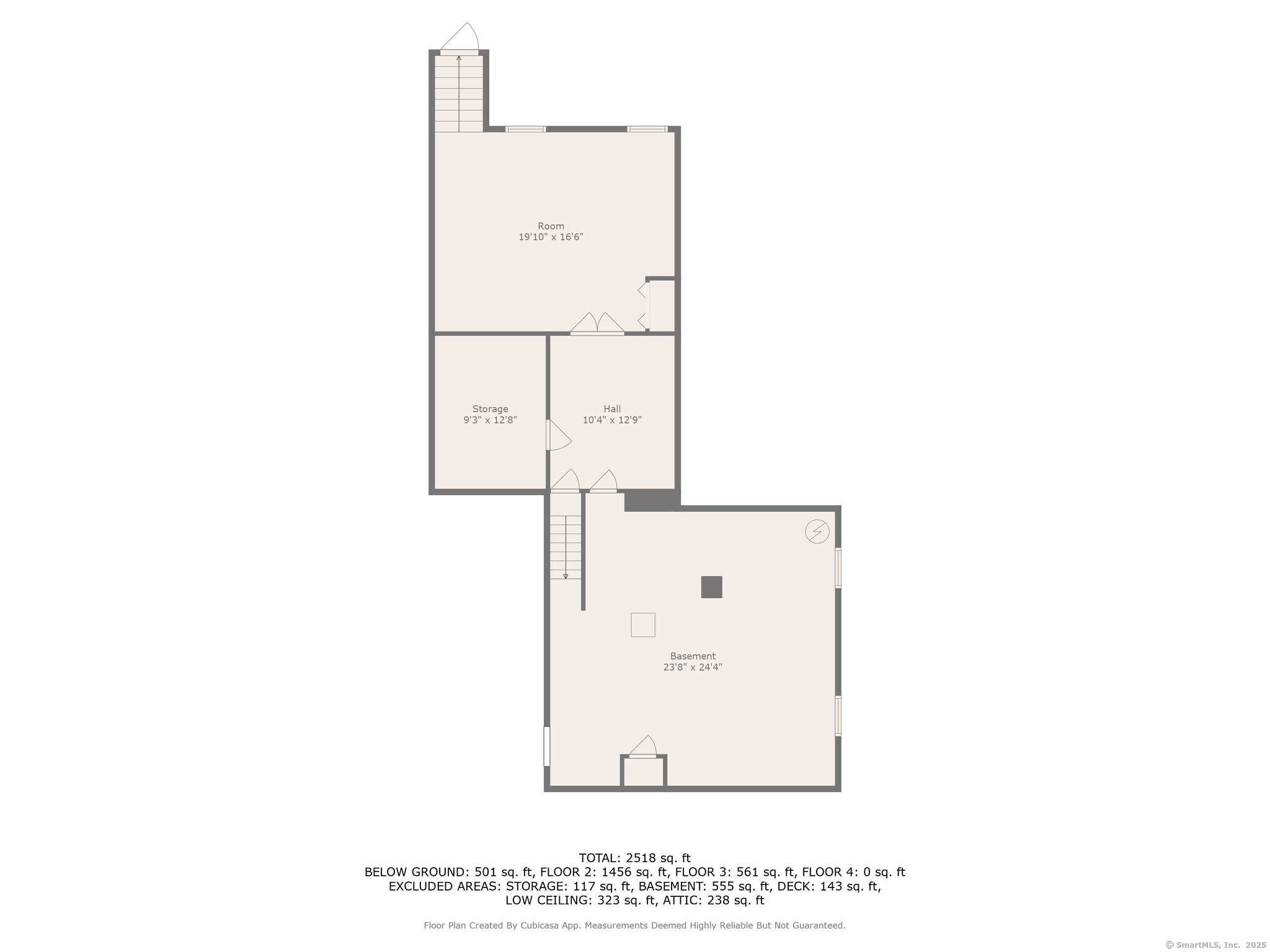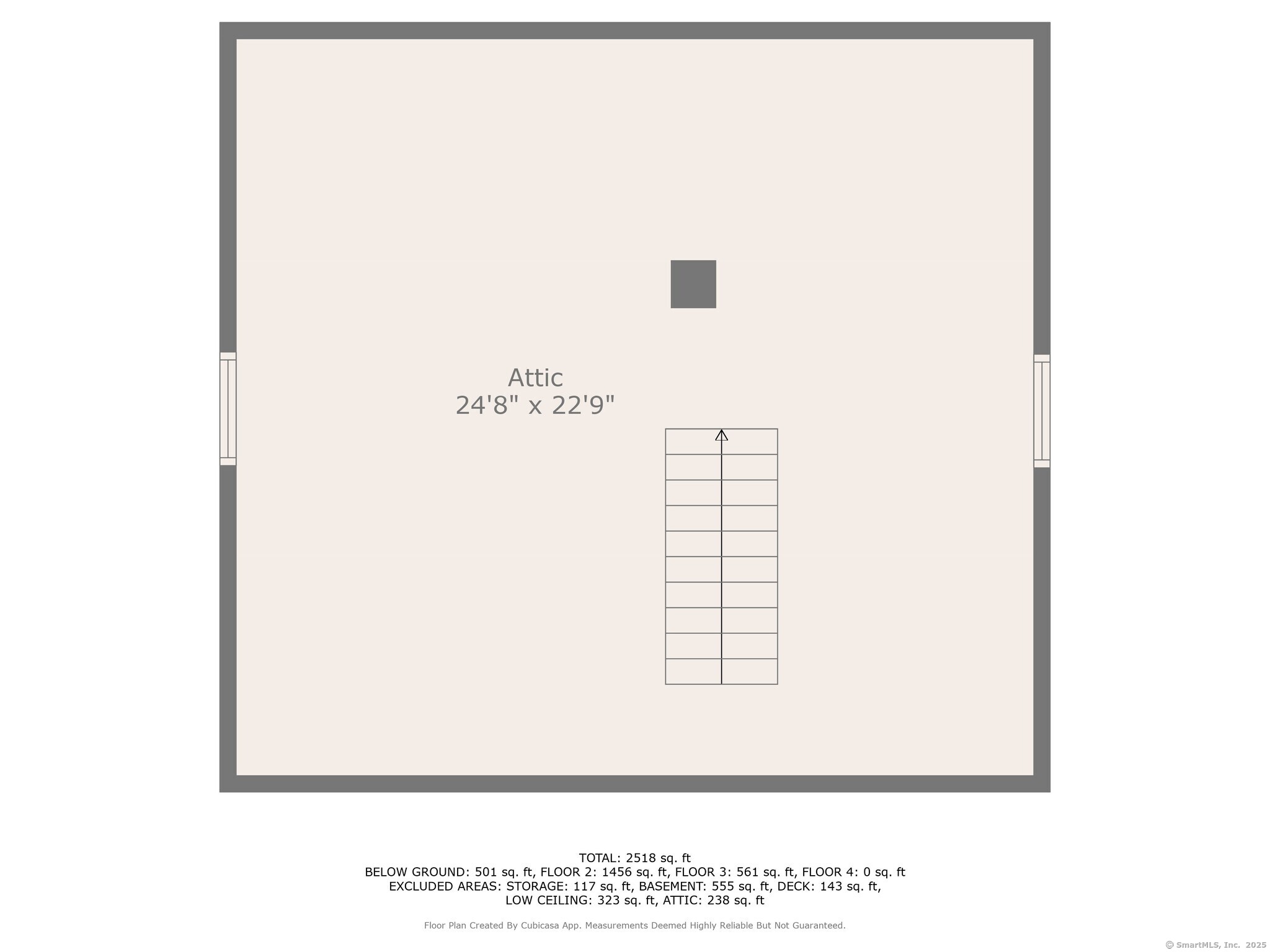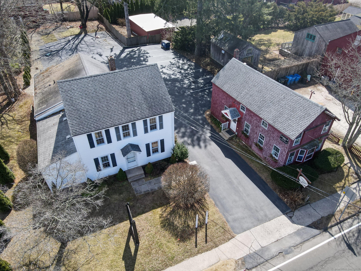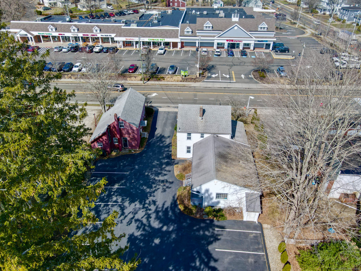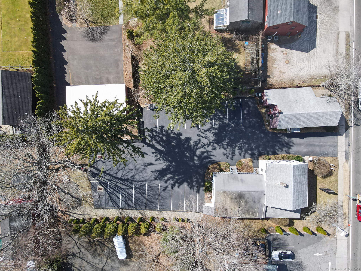More about this Property
If you are interested in more information or having a tour of this property with an experienced agent, please fill out this quick form and we will get back to you!
1054 Boston Post Road, Guilford CT 06437
Current Price: $875,000
 3 beds
3 beds  4 baths
4 baths  2279 sq. ft
2279 sq. ft
Last Update: 6/22/2025
Property Type: Single Family For Sale
RARE OPPORTUNITY TO OWN TWO BUILDINGS IN GUILFORD ~ Unlock the potential of this prime commercial property on the bustling Boston Post Road, just one block from Guilfords historic town Green. Within the PV zone (Post Road Village Zone District, this offering includes 2 buildings (see listing #1058 Boston Post Road) that share a driveway and provide dedicated parking; an ideal setup for businesses seeking a prestigious location with convenience & visibility. Step inside to find multiple private offices, a spacious reception area, and convenient bathroom access on the main level; perfect for professional or medical offices. The second floor boasts four additional offices and a walk-up attic, offering flexible workspace options and storage. Behind the main building, three additional private offices each feature separate exterior entrances beneath a covered porch deck, along with interior access to two adjoining offices and two half baths. The property features hardwood floors throughout most rooms, many updated windows, vinyl siding, and modern comforts including central A/C in the main building and wall units in the rear offices. With high visibility, easy accessibility, and a prime downtown location, this is an exceptional investment opportunity for owner-occupiers or investors looking to expand their portfolio. Buyers looking to convert or use as residential to perform their own due diligence. Dont miss your chance to own a piece of Guilfords thriving commercial district.
1054 Boston Post Road sits on .09 area lot, #1058 sits on .28 acre lot, for total of .37 acre.
Boston Post Road/Route 1, look for sign.
MLS #: 24082678
Style: Colonial,Other
Color: white
Total Rooms:
Bedrooms: 3
Bathrooms: 4
Acres: 0.28
Year Built: 1900 (Public Records)
New Construction: No/Resale
Home Warranty Offered:
Property Tax: $8,028
Zoning: PV
Mil Rate:
Assessed Value: $302,050
Potential Short Sale:
Square Footage: Estimated HEATED Sq.Ft. above grade is 2279; below grade sq feet total is ; total sq ft is 2279
| Appliances Incl.: | None |
| Fireplaces: | 0 |
| Interior Features: | Cable - Available |
| Basement Desc.: | Full,Partially Finished,Full With Hatchway |
| Exterior Siding: | Vinyl Siding |
| Exterior Features: | Covered Deck |
| Foundation: | Block,Concrete |
| Roof: | Asphalt Shingle |
| Parking Spaces: | 0 |
| Driveway Type: | Shared |
| Garage/Parking Type: | None,Driveway,Paved,Off Street Parking |
| Swimming Pool: | 0 |
| Waterfront Feat.: | Not Applicable |
| Lot Description: | Level Lot |
| Nearby Amenities: | Health Club,Library,Medical Facilities,Park,Playground/Tot Lot |
| In Flood Zone: | 0 |
| Occupied: | Tenant |
Hot Water System
Heat Type:
Fueled By: Hot Water.
Cooling: Central Air,Wall Unit
Fuel Tank Location: In Basement
Water Service: Public Water Connected
Sewage System: Septic
Elementary: Per Board of Ed
Intermediate: Baldwin
Middle: Adams
High School: Guilford
Current List Price: $875,000
Original List Price: $925,000
DOM: 77
Listing Date: 3/23/2025
Last Updated: 5/8/2025 5:41:26 PM
Expected Active Date: 4/6/2025
List Agent Name: Rose Ciardiello
List Office Name: William Raveis Real Estate
