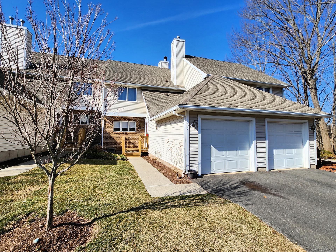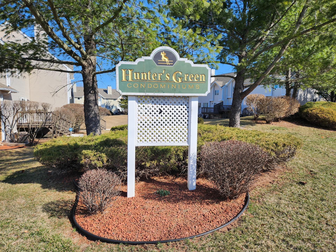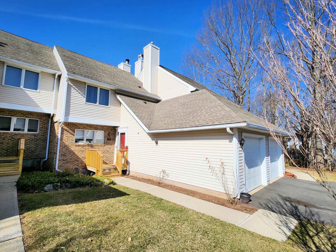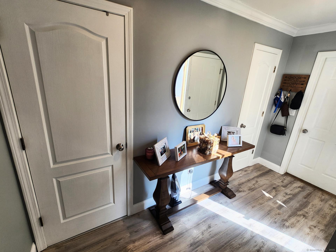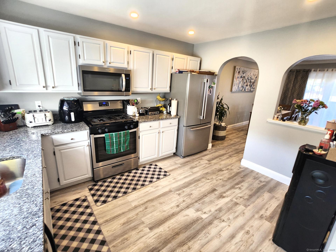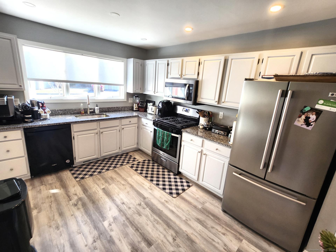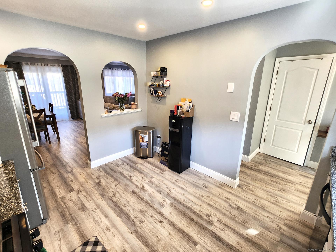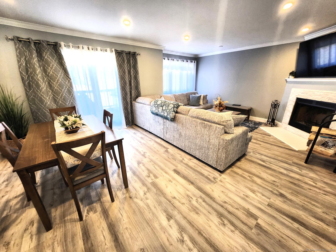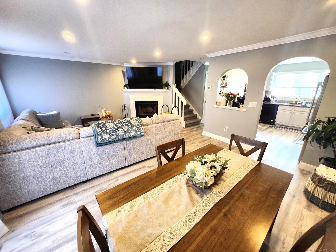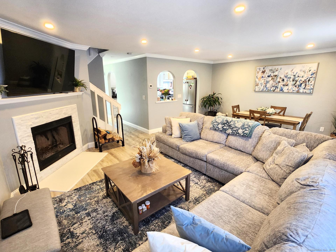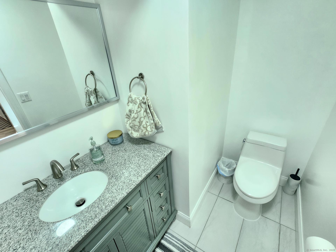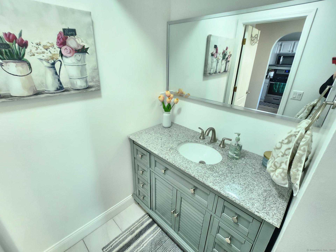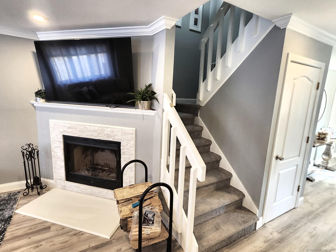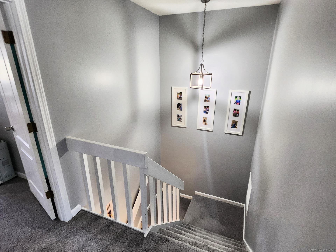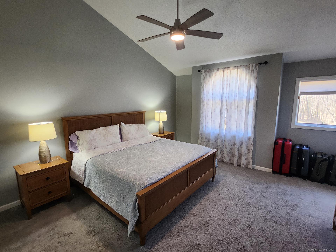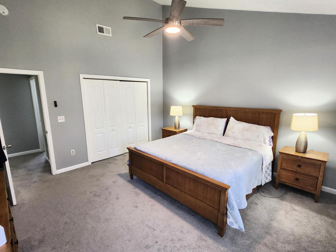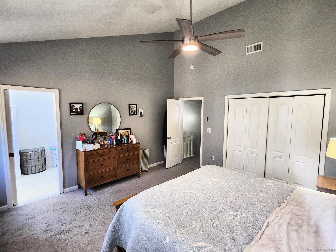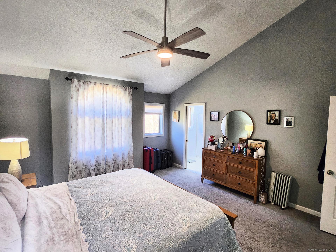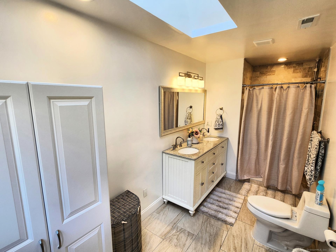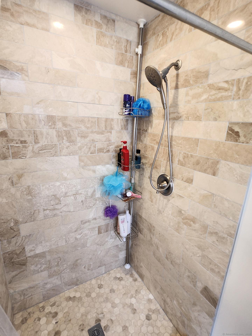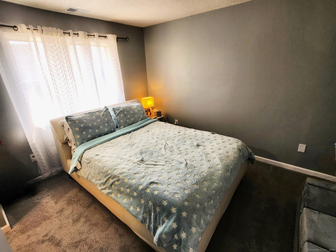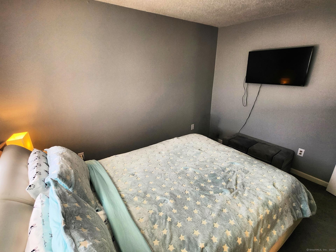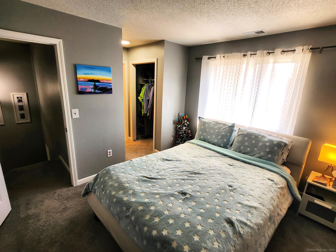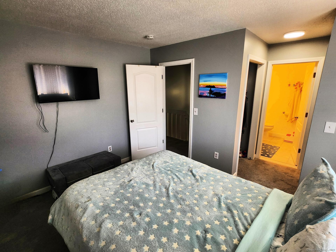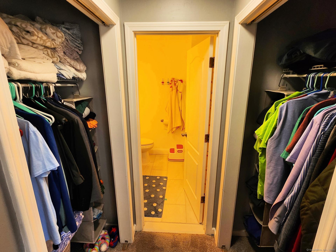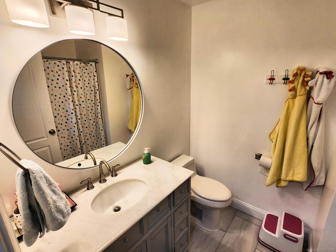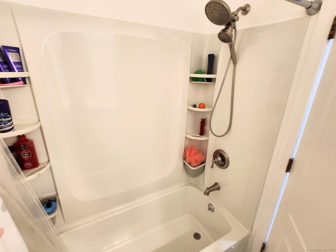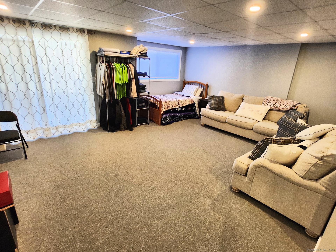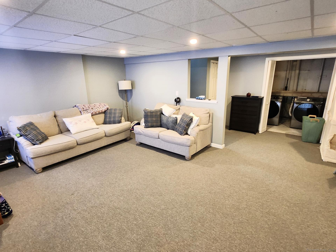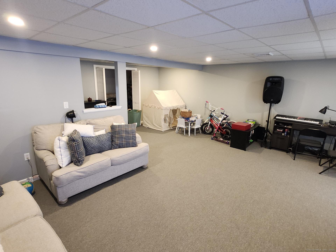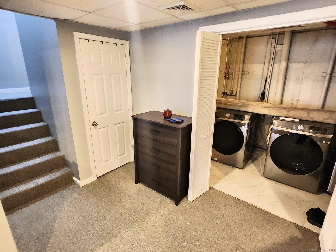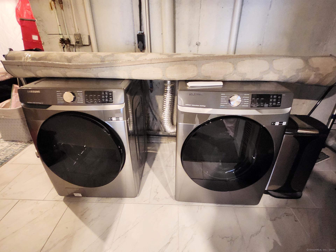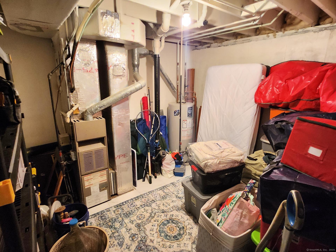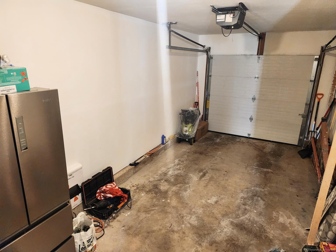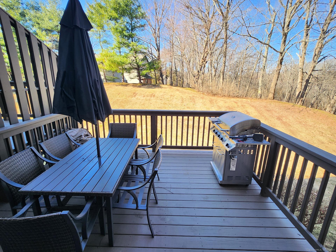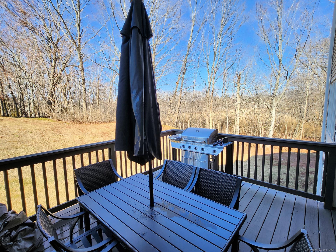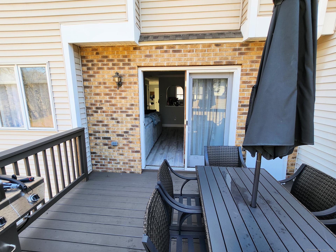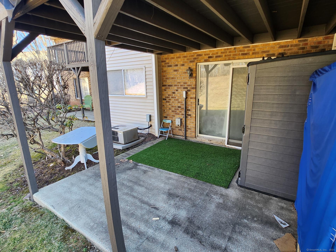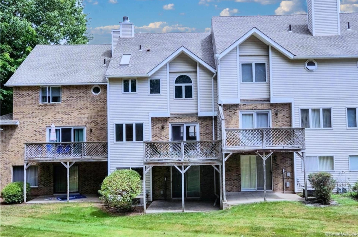More about this Property
If you are interested in more information or having a tour of this property with an experienced agent, please fill out this quick form and we will get back to you!
102 Steeplechase Drive, Newington CT 06111
Current Price: $350,000
 2 beds
2 beds  3 baths
3 baths  1404 sq. ft
1404 sq. ft
Last Update: 5/17/2025
Property Type: Condo/Co-Op For Sale
Welcome to this beautifully maintained townhouse condo, offering a perfect blend of comfort and style. Enjoy this modern updated kitchen that opens up to the spacious living room which features a cozy fireplace, creating a warm and inviting atmosphere, while the floor plan enhances the flow of the home. The main bedroom boasts a vaulted ceiling, creating an airy and open feel, complete with its own private full bath for ultimate convenience. The second bedroom also offers ample space and a full bath, making it ideal for guests or family. The finished walk-out basement provides additional living space, perfect for a home office, entertainment area, or extra storage. Enjoy the luxury of central air for year-round comfort, and an attached 1-car garage for added convenience. Step outside to the deck and patio, perfect for relaxing, entertaining, or enjoying the outdoors. This townhouse condo offers everything you need in a prime location-dont miss out on this fantastic opportunity! MULTIPLE OFFERS HIGHEST AND BEST REQUESTED BY 3/31/25 5PM
Main St to Louis St Right on Steeplechase. 102 is in the 1st building on the left.
MLS #: 24082674
Style: Townhouse
Color: Yellow
Total Rooms:
Bedrooms: 2
Bathrooms: 3
Acres: 0
Year Built: 1991 (Public Records)
New Construction: No/Resale
Home Warranty Offered:
Property Tax: $5,553
Zoning: RP
Mil Rate:
Assessed Value: $139,990
Potential Short Sale:
Square Footage: Estimated HEATED Sq.Ft. above grade is 1404; below grade sq feet total is ; total sq ft is 1404
| Appliances Incl.: | Oven/Range,Microwave,Dishwasher |
| Laundry Location & Info: | Lower Level |
| Fireplaces: | 1 |
| Energy Features: | Thermopane Windows |
| Energy Features: | Thermopane Windows |
| Basement Desc.: | Full,Storage,Partially Finished,Walk-out |
| Exterior Siding: | Vinyl Siding,Brick |
| Parking Spaces: | 1 |
| Garage/Parking Type: | Attached Garage |
| Swimming Pool: | 0 |
| Waterfront Feat.: | Not Applicable |
| Lot Description: | Rolling |
| Occupied: | Tenant |
HOA Fee Amount 345
HOA Fee Frequency: Monthly
Association Amenities: Guest Parking.
Association Fee Includes:
Hot Water System
Heat Type:
Fueled By: Hot Air.
Cooling: Ceiling Fans,Central Air
Fuel Tank Location:
Water Service: Public Water Connected
Sewage System: Public Sewer Connected
Elementary: John Paterson
Intermediate:
Middle: John Wallace
High School: Newington
Current List Price: $350,000
Original List Price: $350,000
DOM: 5
Listing Date: 3/23/2025
Last Updated: 4/1/2025 2:24:28 PM
Expected Active Date: 3/27/2025
List Agent Name: Allen Grover
List Office Name: eXp Realty
