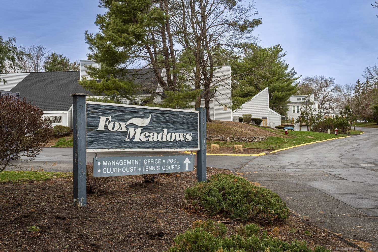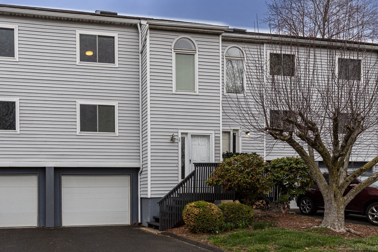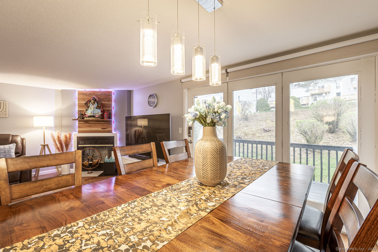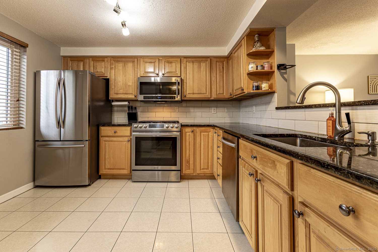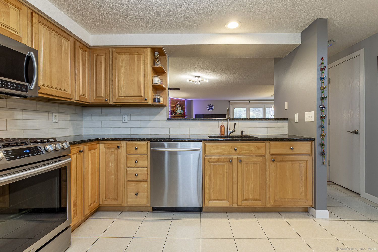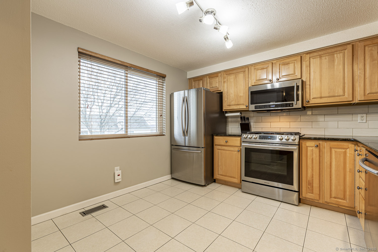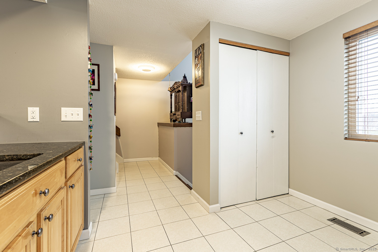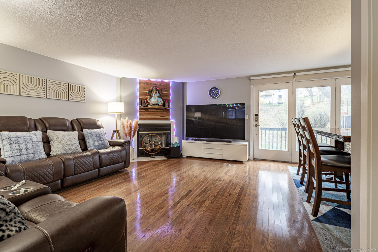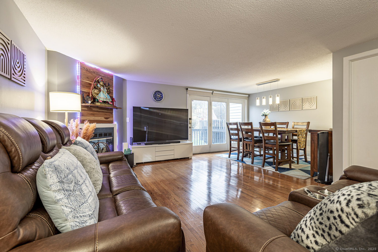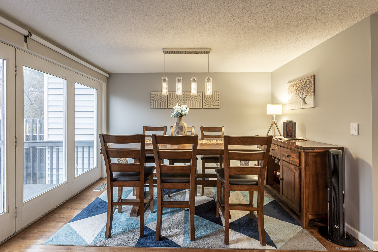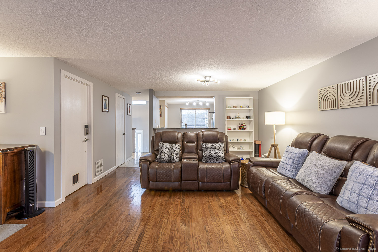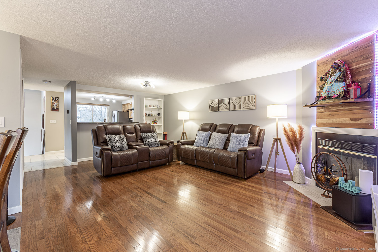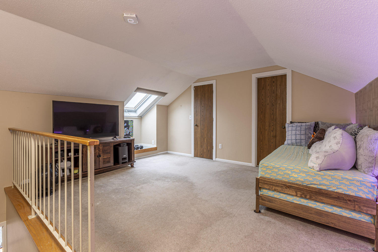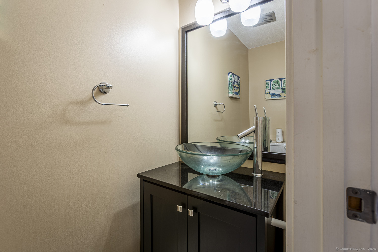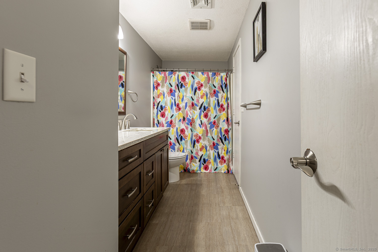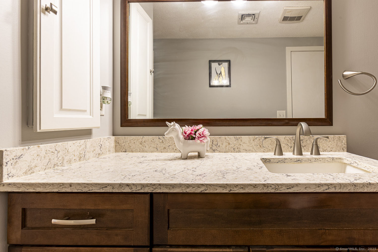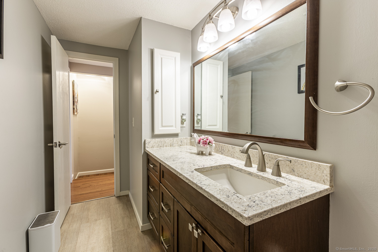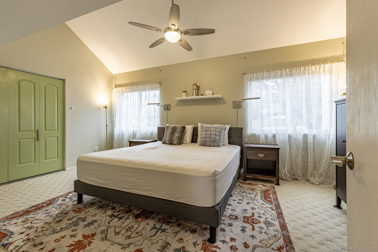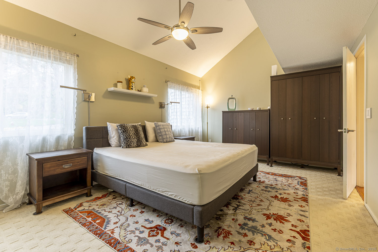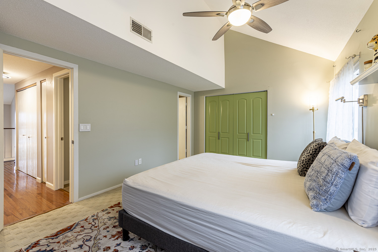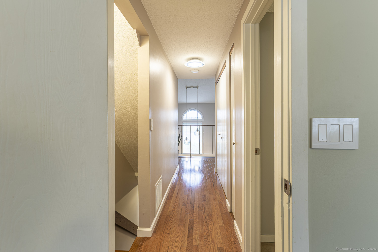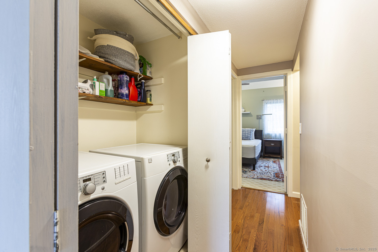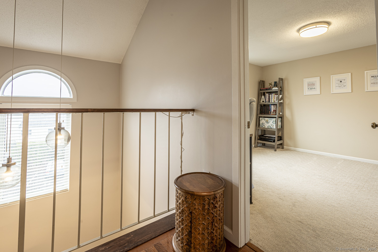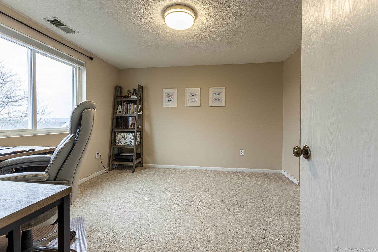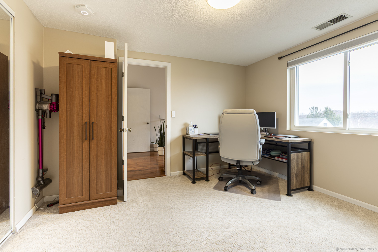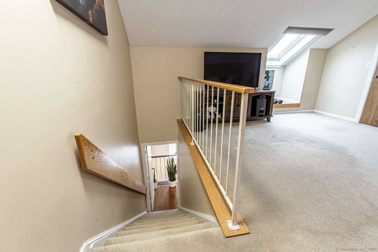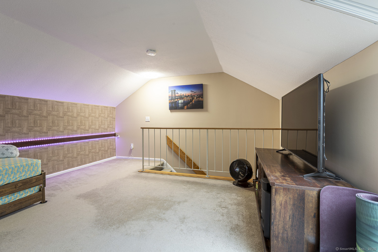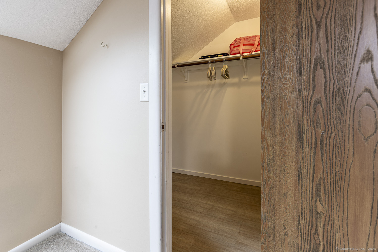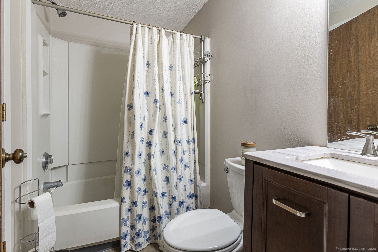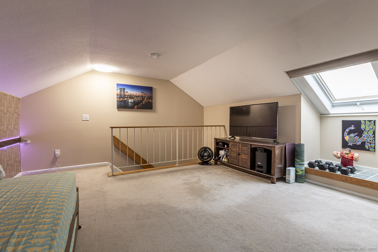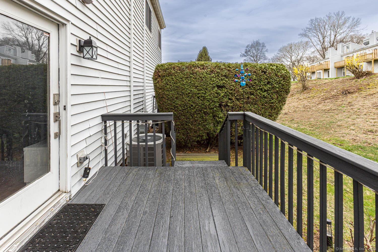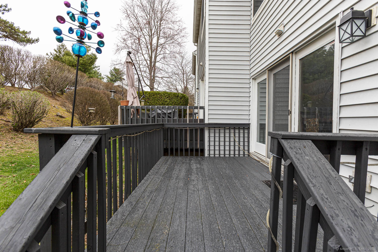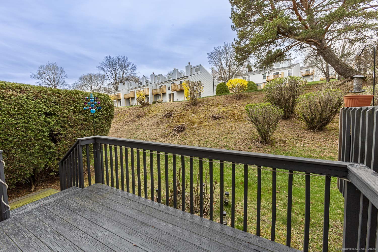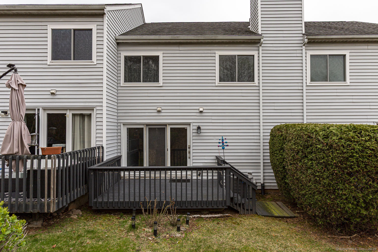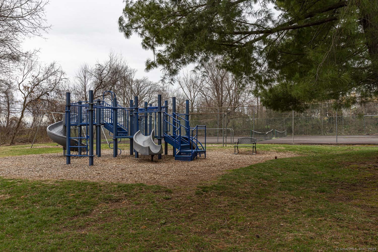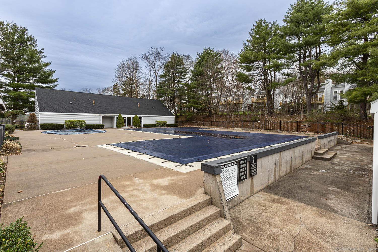More about this Property
If you are interested in more information or having a tour of this property with an experienced agent, please fill out this quick form and we will get back to you!
25 Midway Drive, Cromwell CT 06416
Current Price: $325,000
 3 beds
3 beds  3 baths
3 baths  1744 sq. ft
1744 sq. ft
Last Update: 6/18/2025
Property Type: Condo/Co-Op For Sale
Completely renovated 3-bedroom, 2.5-bath townhouse condo in Cromwell. This turn-key home features a beautifully updated kitchen with maple cabinets, stainless steel appliances, including a natural gas range, and stunning granite countertops with a breakfast bar. The dining area and living room showcase new hardwood floors and a charming wood-burning fireplace. The second floor offers a spacious master suite with new carpeting and a private full bath, plus a second large bedroom and convenient laundry area. The third floor features a private bedroom with a full bath and a generous walk-in closet. The oversized garage can accommodate up to two smaller cars. This sought-after complex includes a pool, clubhouse, tennis courts, and additional amenities. Recent upgrades include a new HVAC system and water heater installed in March 2022. Conveniently located near restaurants, supermarkets, pharmacies, and banks, with easy access to I-95 and Route 9. This is a must-see home! *Seller is requesting highest/best offers by MONDAY 04/14 9PM.
Willowbrook Road, 25 Midway Drive
MLS #: 24082673
Style: Townhouse
Color:
Total Rooms:
Bedrooms: 3
Bathrooms: 3
Acres: 0
Year Built: 1983 (Public Records)
New Construction: No/Resale
Home Warranty Offered:
Property Tax: $4,568
Zoning: R-15
Mil Rate:
Assessed Value: $151,900
Potential Short Sale:
Square Footage: Estimated HEATED Sq.Ft. above grade is 1744; below grade sq feet total is ; total sq ft is 1744
| Appliances Incl.: | Gas Range,Microwave,Refrigerator,Dishwasher,Disposal,Washer,Dryer |
| Fireplaces: | 1 |
| Interior Features: | Auto Garage Door Opener |
| Home Automation: | Thermostat(s) |
| Basement Desc.: | None |
| Exterior Siding: | Vinyl Siding |
| Parking Spaces: | 1 |
| Garage/Parking Type: | Attached Garage,Under House Garage |
| Swimming Pool: | 1 |
| Waterfront Feat.: | Not Applicable |
| Lot Description: | Level Lot |
| Occupied: | Owner |
HOA Fee Amount 405
HOA Fee Frequency: Monthly
Association Amenities: Club House,Playground/Tot Lot,Pool,Tennis Courts.
Association Fee Includes:
Hot Water System
Heat Type:
Fueled By: Hot Air.
Cooling: Central Air
Fuel Tank Location:
Water Service: Public Water Connected
Sewage System: Public Sewer Connected
Elementary: Edna C. Stevens
Intermediate:
Middle:
High School: Cromwell
Current List Price: $325,000
Original List Price: $325,000
DOM: 69
Listing Date: 4/10/2025
Last Updated: 4/20/2025 3:58:55 AM
List Agent Name: Deepak Sharma
List Office Name: Executive Real Estate Inc.
