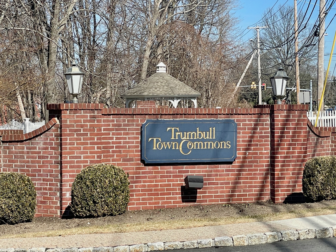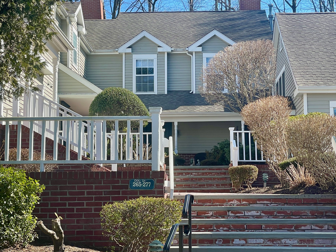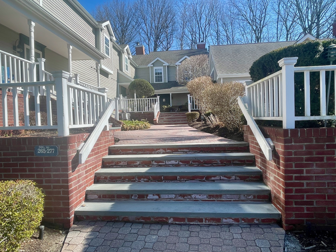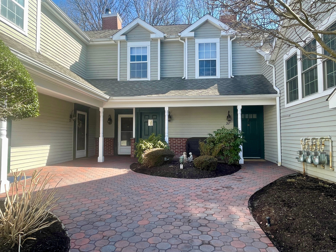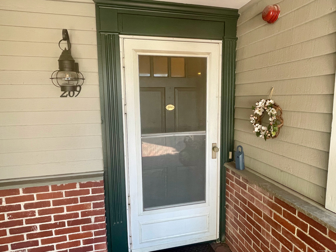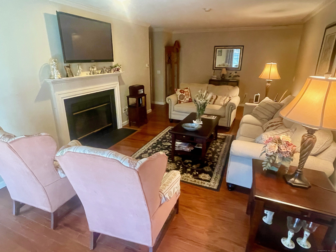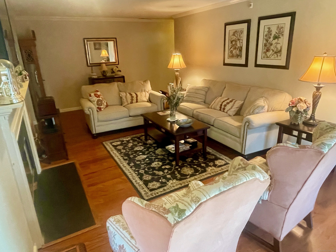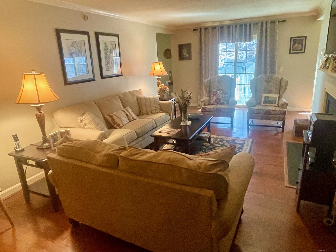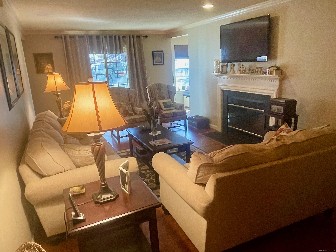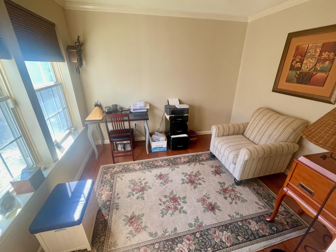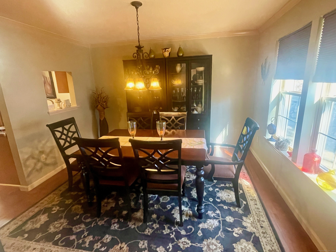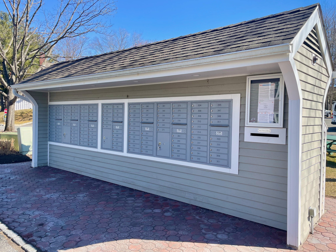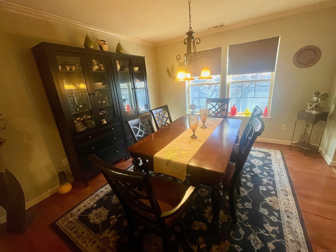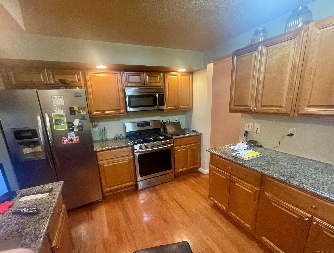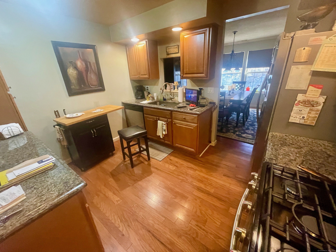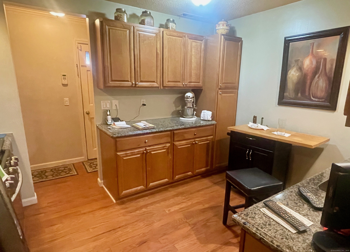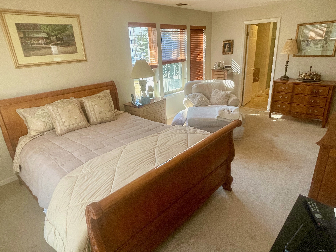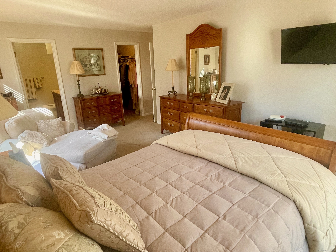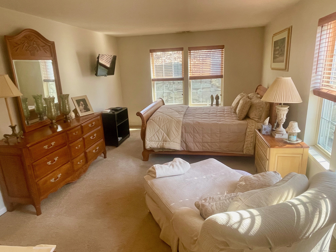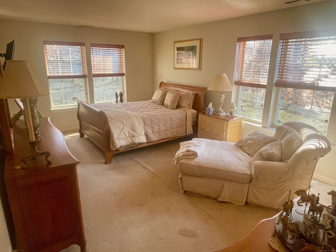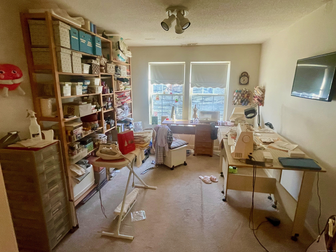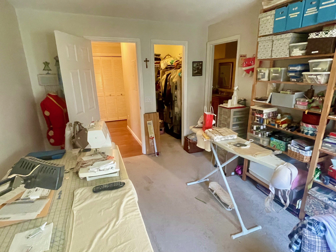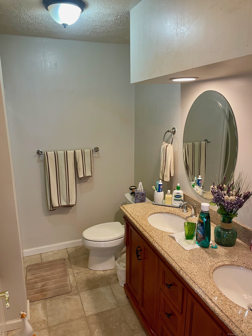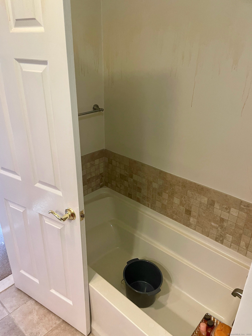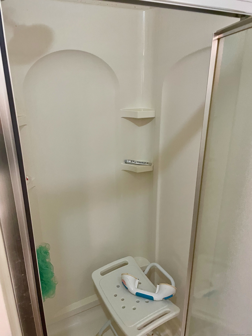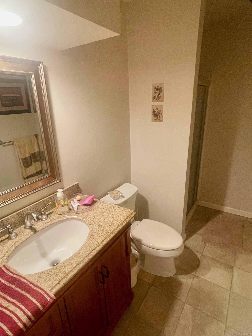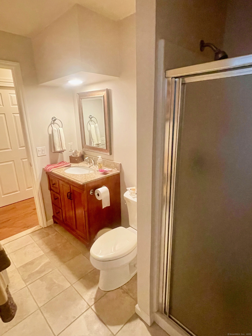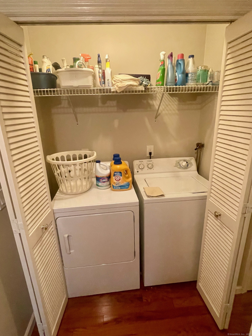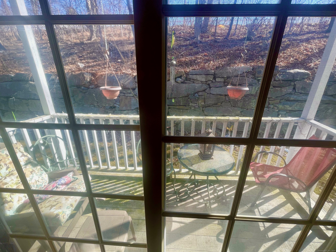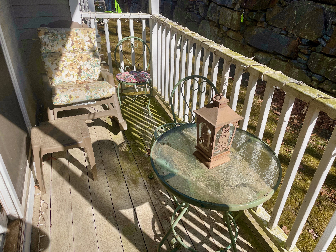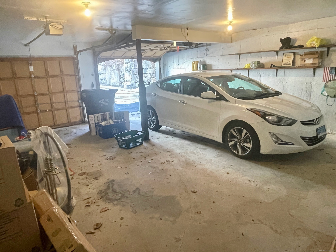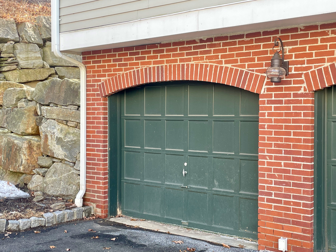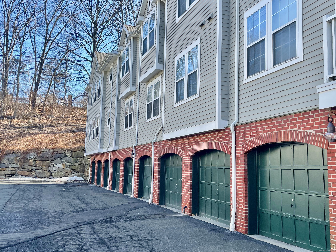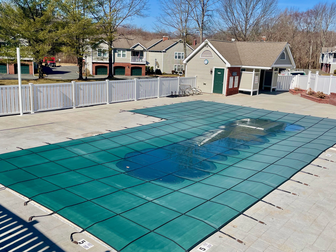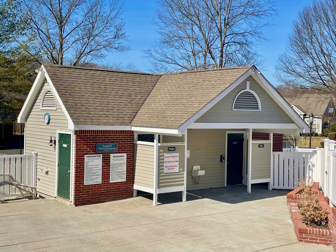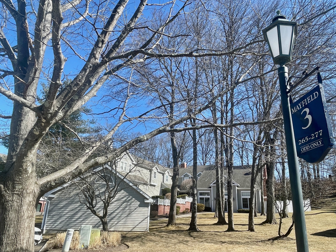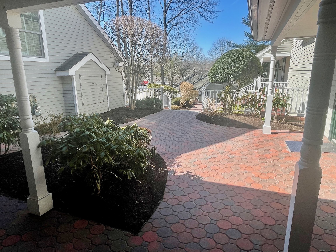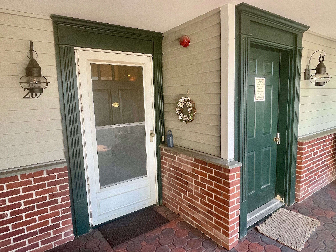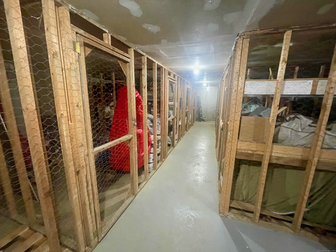More about this Property
If you are interested in more information or having a tour of this property with an experienced agent, please fill out this quick form and we will get back to you!
269 Mayfield Drive, Trumbull CT 06611
Current Price: $464,900
 2 beds
2 beds  2 baths
2 baths  1510 sq. ft
1510 sq. ft
Last Update: 6/17/2025
Property Type: Condo/Co-Op For Sale
Discover the perfect blend of modern updates and serene living in this beautifully updated 2-bedroom, 2-bathroom ranch-style condo with a 2-car garage. Located in the highly desirable Trumbull Town Commons, this home offers both comfort and convenience in a meticulously maintained community. The stylishly remodeled kitchen features granite countertops, sleek stainless steel appliances, and tile flooring, making it as functional as it is beautiful. The inviting living room boasts a wood-burning fireplace, gleaming hardwood floors, and sliders leading to a private deck with peaceful views of the surrounding woods. A wonderful den provides versatile space, ideal for a home office, gym, or cozy media room. The spacious dining room, with a pass-through to the kitchen, is perfect for hosting gatherings with family and friends. The luxurious primary suite includes a large walk-in closet, plush wall-to-wall carpeting, and a beautifully updated ensuite bathroom. The generous second bedroom, currently used as a craft and sewing room, also features a walk-in closet and direct access to the second full bath. A convenient laundry closet near both bedrooms adds to the homes practicality. Additional perks include a private storage unit in the shared basement, ample guest parking, and access to a beautifully maintained heated saltwater pool. This sought-after community offers an unbeatable location close to shopping, the library, Town Hall, restaurants, schools, parks, and walking trails.
Seller is requesting Highest & Best offers no later than Sun 3/30 at 8pm.
Main St (Rte 111) to Trumbull Town Condos (entrance directly across from Quality St). Take Mayfield Dr to #269 (Building 3).
MLS #: 24082656
Style: Ranch
Color: grey
Total Rooms:
Bedrooms: 2
Bathrooms: 2
Acres: 0
Year Built: 1987 (Public Records)
New Construction: No/Resale
Home Warranty Offered:
Property Tax: $8,073
Zoning: A
Mil Rate:
Assessed Value: $226,100
Potential Short Sale:
Square Footage: Estimated HEATED Sq.Ft. above grade is 1510; below grade sq feet total is ; total sq ft is 1510
| Appliances Incl.: | Gas Range,Microwave,Refrigerator,Dishwasher,Washer,Dryer |
| Laundry Location & Info: | Main Level In unit |
| Fireplaces: | 1 |
| Energy Features: | Energy Star Rated,Programmable Thermostat,Storm Doors,Thermopane Windows |
| Interior Features: | Auto Garage Door Opener,Cable - Pre-wired |
| Energy Features: | Energy Star Rated,Programmable Thermostat,Storm Doors,Thermopane Windows |
| Basement Desc.: | None |
| Exterior Siding: | Clapboard,Wood |
| Exterior Features: | Sidewalk,Gutters,Garden Area,Lighting,Covered Deck |
| Parking Spaces: | 2 |
| Garage/Parking Type: | Unit Garage,Under House Garage,Paved |
| Swimming Pool: | 1 |
| Waterfront Feat.: | Not Applicable |
| Lot Description: | N/A |
| Nearby Amenities: | Golf Course,Health Club,Library,Medical Facilities,Park,Playground/Tot Lot,Public Pool,Shopping/Mall |
| In Flood Zone: | 0 |
| Occupied: | Owner |
HOA Fee Amount 487
HOA Fee Frequency: Monthly
Association Amenities: Guest Parking,Pool.
Association Fee Includes:
Hot Water System
Heat Type:
Fueled By: Hot Air.
Cooling: Central Air
Fuel Tank Location:
Water Service: Public Water Connected
Sewage System: Public Sewer Connected
Elementary: Jane Ryan
Intermediate:
Middle: Madison
High School: Trumbull
Current List Price: $464,900
Original List Price: $464,900
DOM: 8
Listing Date: 3/23/2025
Last Updated: 3/31/2025 7:50:51 PM
List Agent Name: Carl J. Surrusco
List Office Name: William Raveis Real Estate
