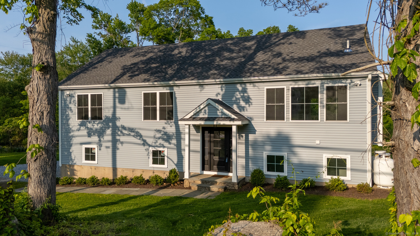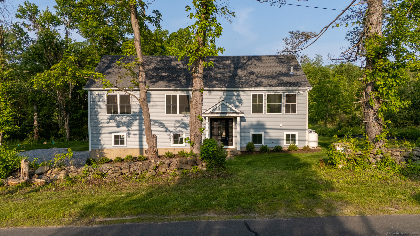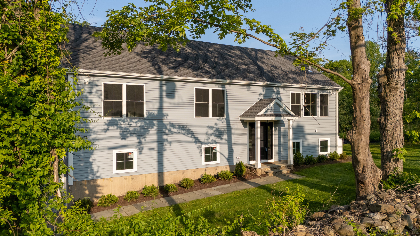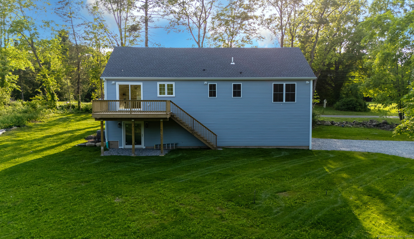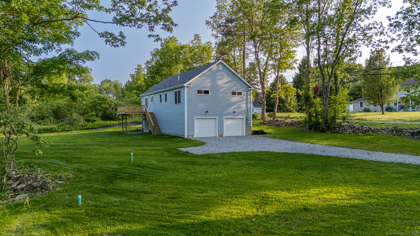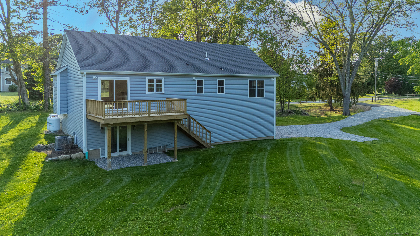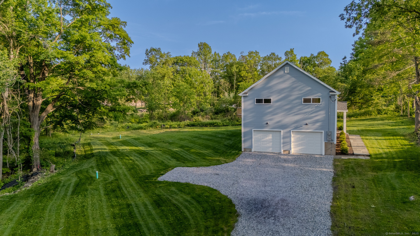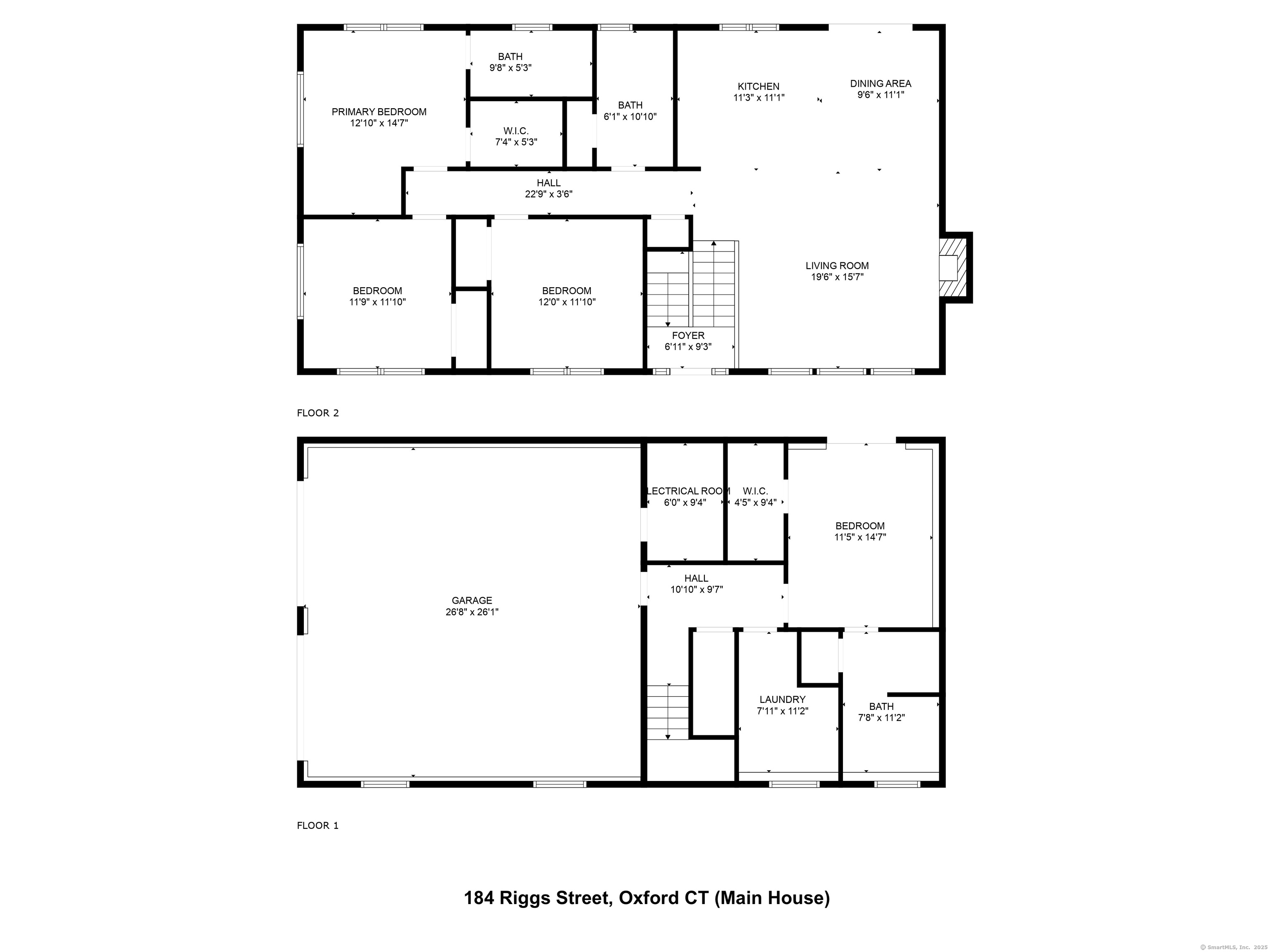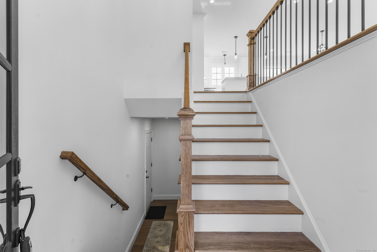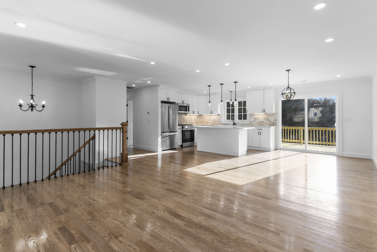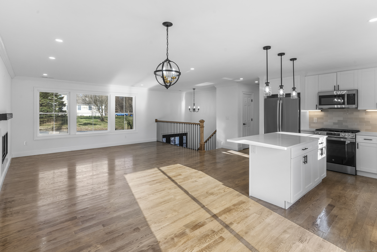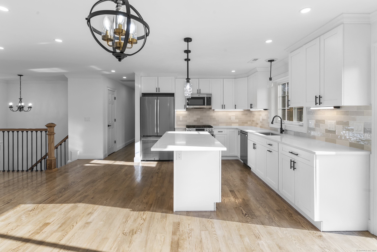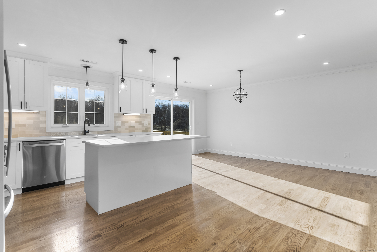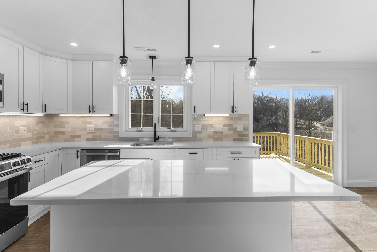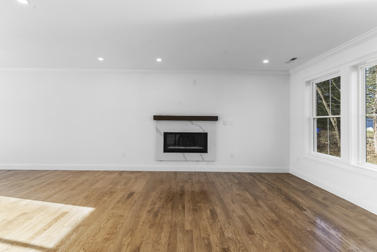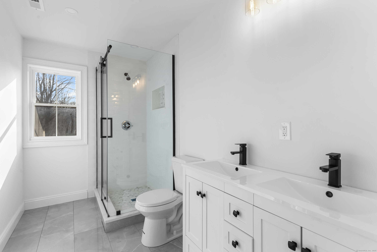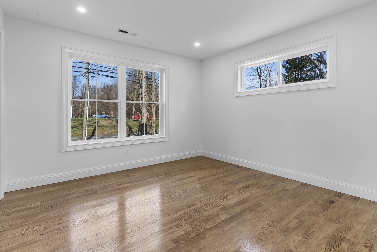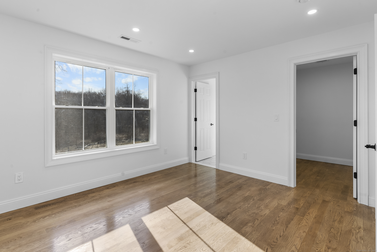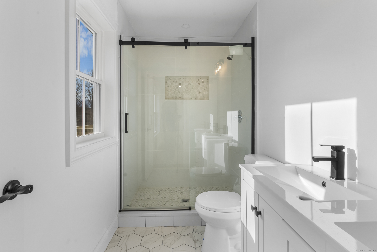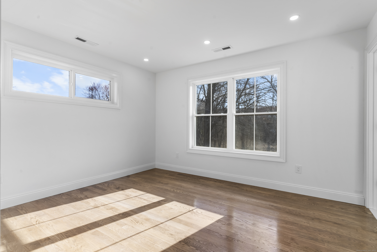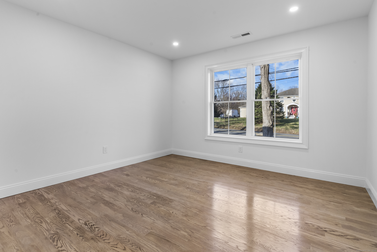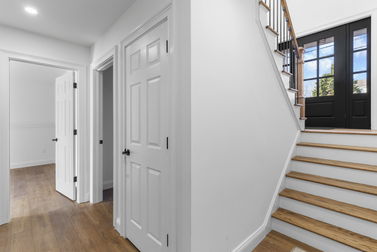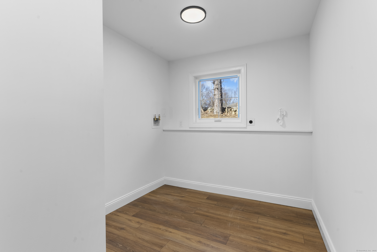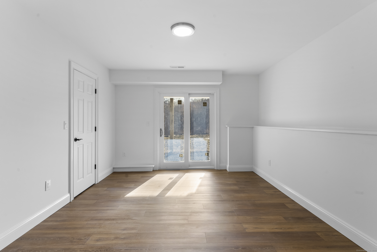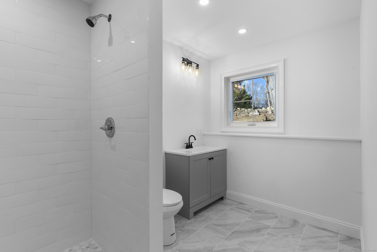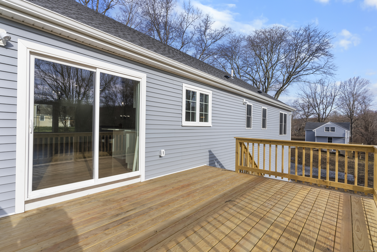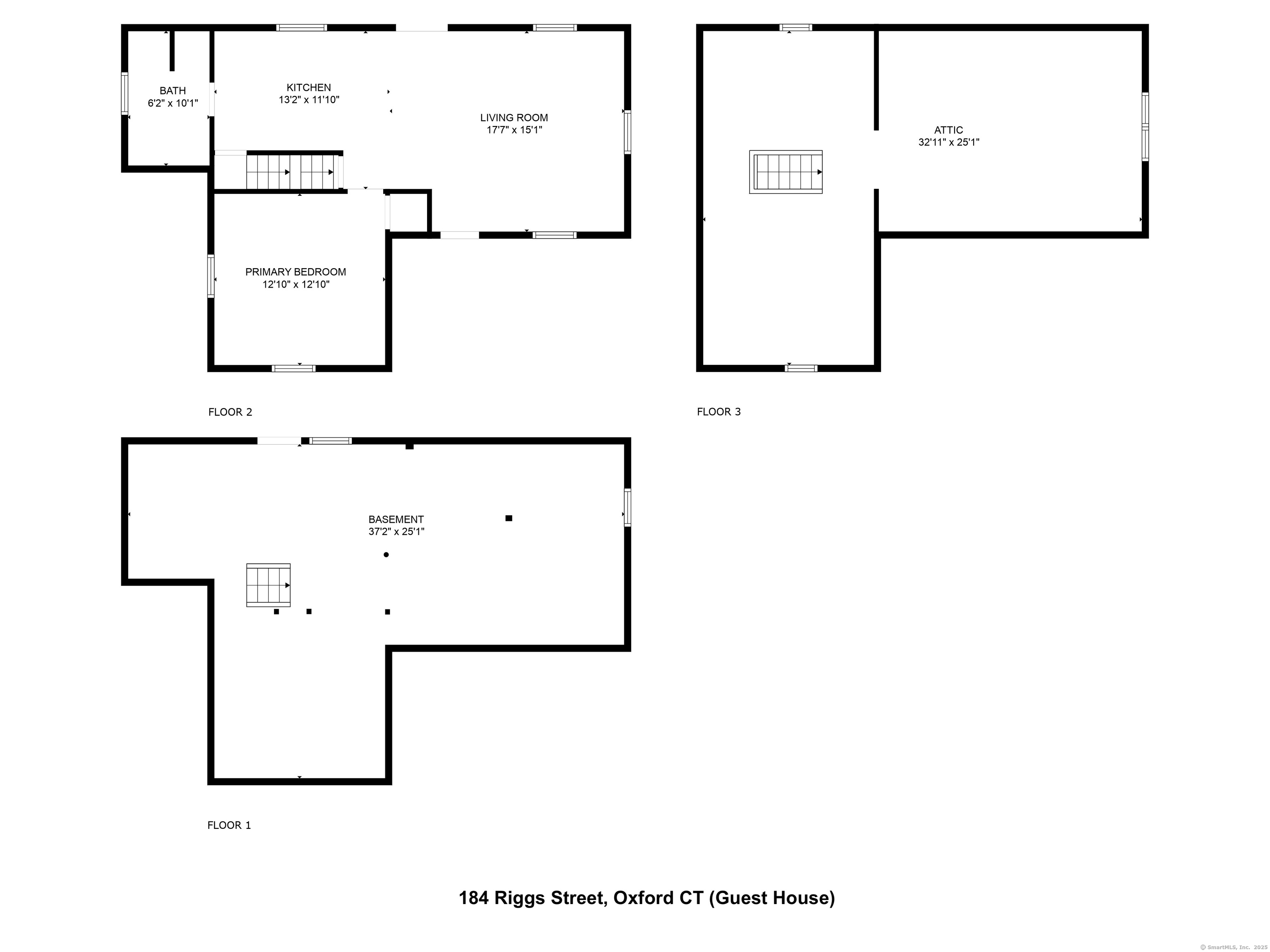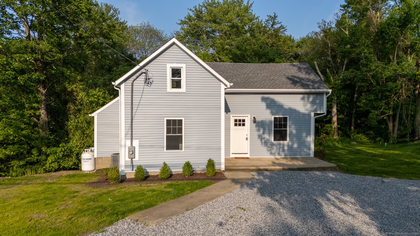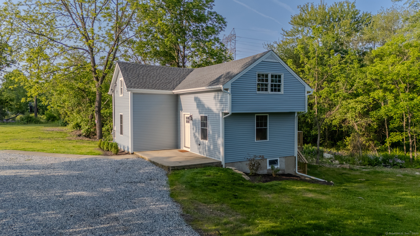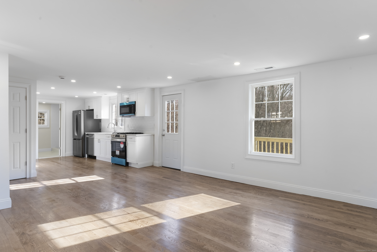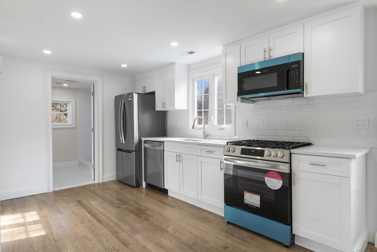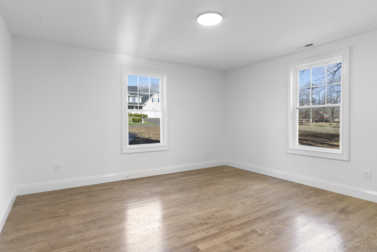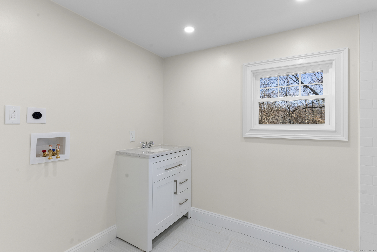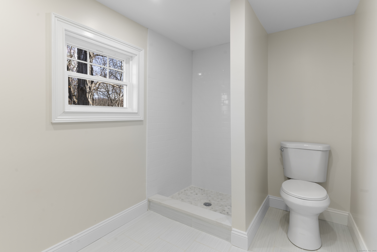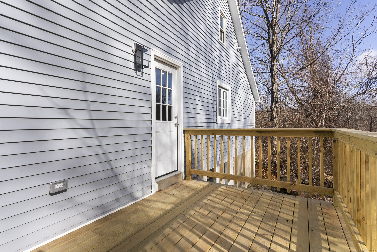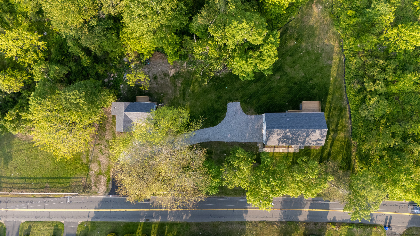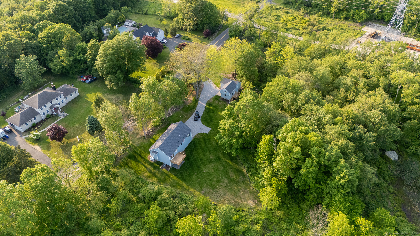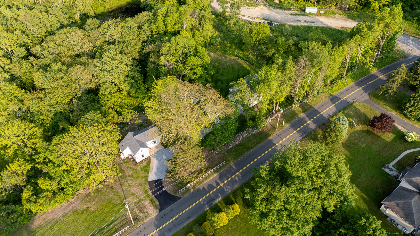More about this Property
If you are interested in more information or having a tour of this property with an experienced agent, please fill out this quick form and we will get back to you!
184 Riggs Street, Oxford CT 06478
Current Price: $739,000
 4 beds
4 beds  3 baths
3 baths  2077 sq. ft
2077 sq. ft
Last Update: 6/20/2025
Property Type: Single Family For Sale
Welcome to this stunning new build! Nestled on 2.9 acres, this charming and spacious raised ranch has everything youre looking for. With 2,077 sq. ft. of living space, including a finished lower level, this home offers both comfort and style. The main level features a bright and airy living room with gleaming hardwood floors and a gas fireplace, a brand-new kitchen with granite countertops, stainless steel appliances, and an open-concept dining area. Youll also find two generously sized bedrooms, a full bathroom, and a primary suite complete with a walk-in closet and private full bath. The lower level offers additional space with a large bedroom, a full bathroom with laundry, and access to a two-car garage. The home is equipped with a propane tank for cooking and heating, an electric hot water heater, and central air for year-round comfort. Adding even more value, the property includes a beautifully renovated detached 790 sq. ft. in-law apartment/ADU. This private unit features one bedroom, a brand-new kitchen with granite countertops, hardwood floors throughout, its own laundry area located in the full bathroom, and a separate electric meter-perfect for extended family or rental income. Located in a prime neighborhood surrounded by beautiful homes, this property is just minutes from Oxford Green Golf Course, top-rated schools, shopping, and dining. Theres nothing left to do but move in and enjoy!
Riggs st
MLS #: 24082645
Style: Raised Ranch,Ranch
Color:
Total Rooms:
Bedrooms: 4
Bathrooms: 3
Acres: 2.9
Year Built: 2024 (Public Records)
New Construction: No/Resale
Home Warranty Offered:
Property Tax: $3,657
Zoning: RESA
Mil Rate:
Assessed Value: $141,700
Potential Short Sale:
Square Footage: Estimated HEATED Sq.Ft. above grade is 2077; below grade sq feet total is ; total sq ft is 2077
| Appliances Incl.: | Gas Range,Microwave,Refrigerator,Dishwasher |
| Laundry Location & Info: | Lower Level Lower bathroom hook-up |
| Fireplaces: | 0 |
| Basement Desc.: | Full,Heated,Fully Finished,Garage Access,Cooled,Walk-out,Liveable Space |
| Exterior Siding: | Vinyl Siding |
| Foundation: | Concrete |
| Roof: | Asphalt Shingle |
| Parking Spaces: | 2 |
| Garage/Parking Type: | Attached Garage,Under House Garage |
| Swimming Pool: | 0 |
| Waterfront Feat.: | Not Applicable |
| Lot Description: | Level Lot |
| Occupied: | Vacant |
Hot Water System
Heat Type:
Fueled By: Hot Air.
Cooling: Central Air
Fuel Tank Location: Above Ground
Water Service: Private Well,Shared Well
Sewage System: Septic
Elementary: Per Board of Ed
Intermediate:
Middle:
High School: Per Board of Ed
Current List Price: $739,000
Original List Price: $759,000
DOM: 78
Listing Date: 3/23/2025
Last Updated: 6/4/2025 11:52:40 AM
Expected Active Date: 4/3/2025
List Agent Name: Katheryn Peralta
List Office Name: YellowBrick Real Estate LLC
