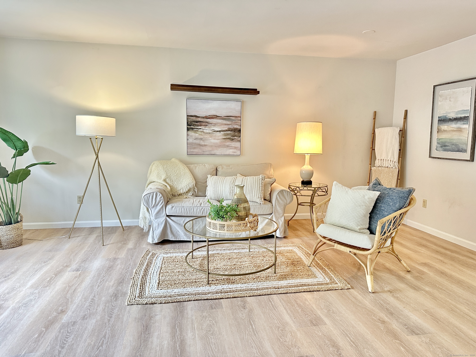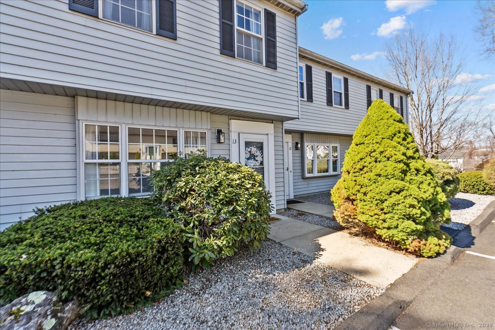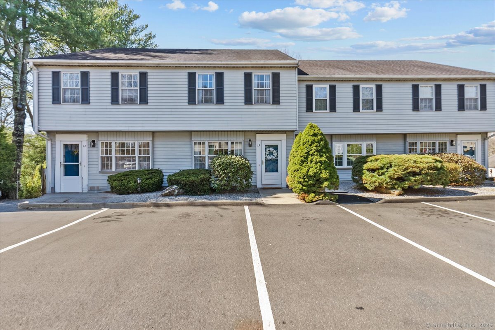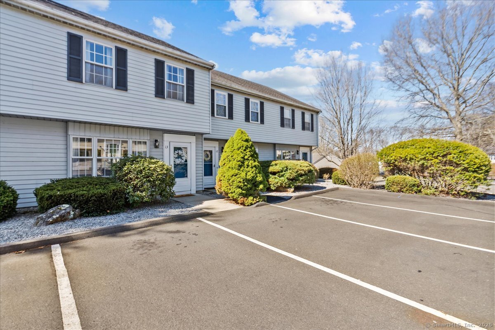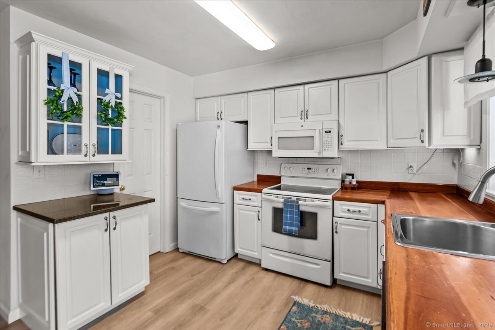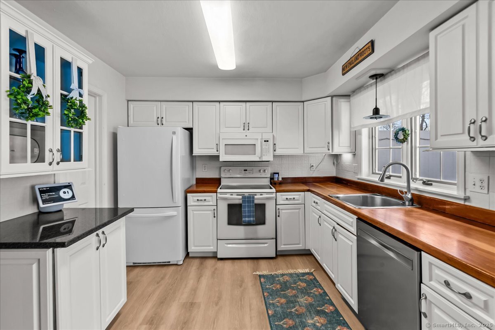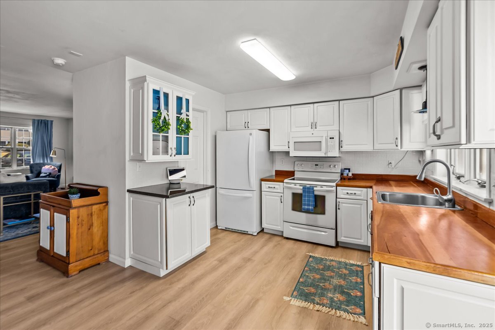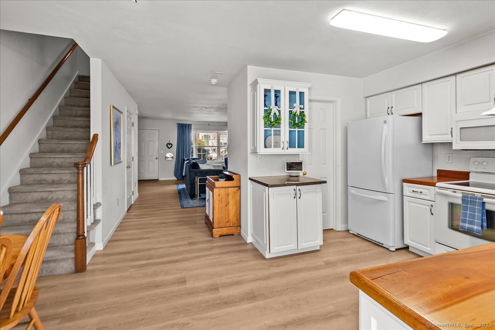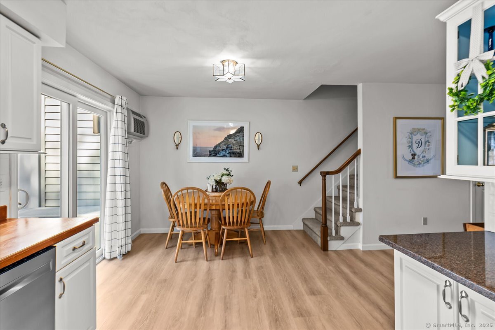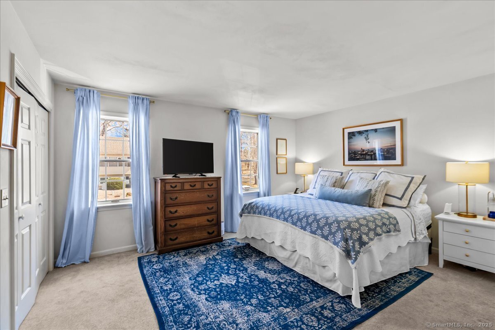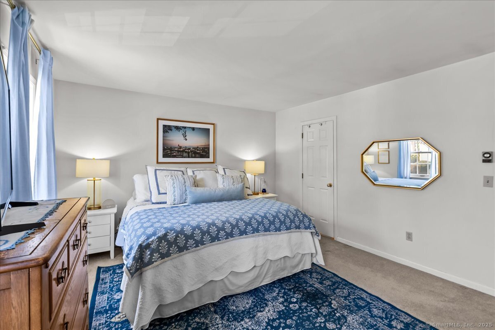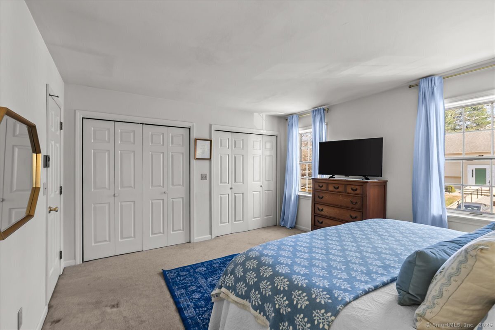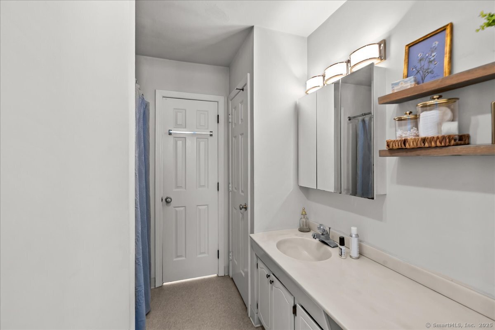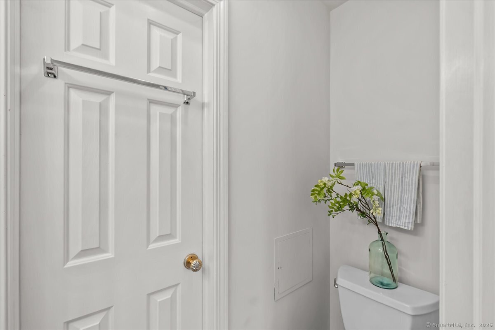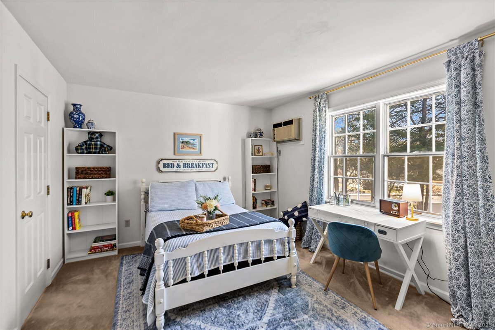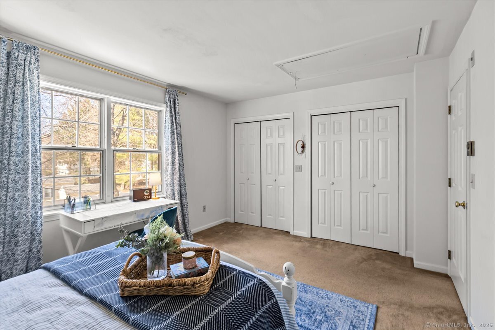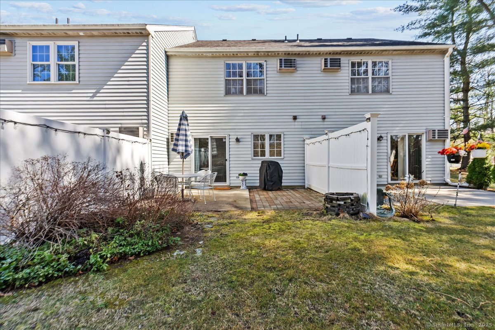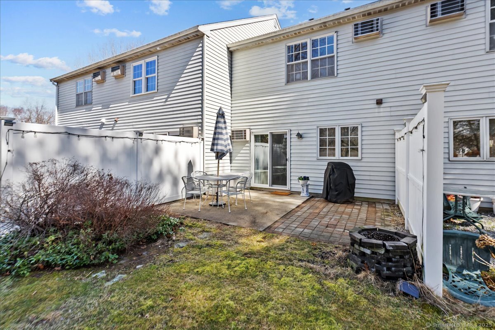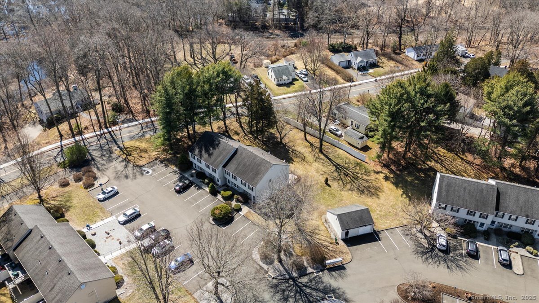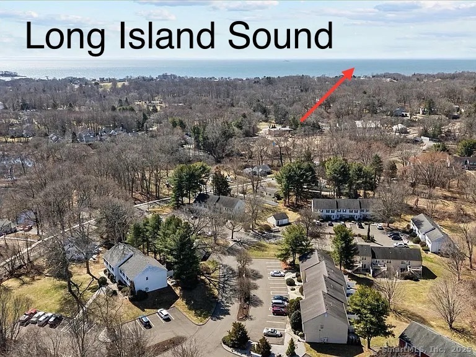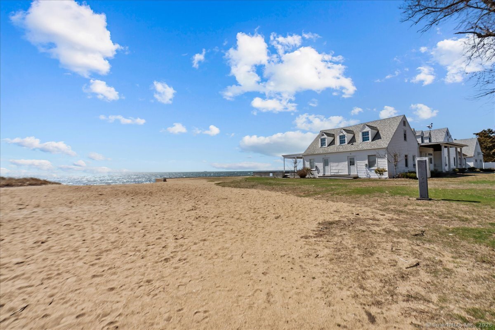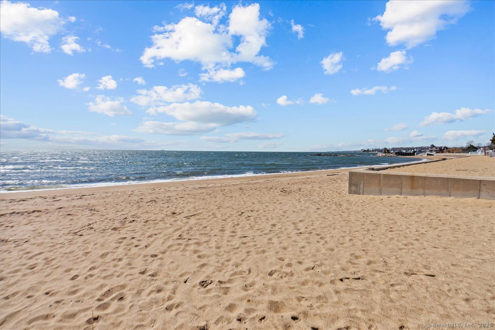More about this Property
If you are interested in more information or having a tour of this property with an experienced agent, please fill out this quick form and we will get back to you!
13 Brantwood Drive, Madison CT 06443
Current Price: $324,900
 2 beds
2 beds  3 baths
3 baths  1332 sq. ft
1332 sq. ft
Last Update: 6/24/2025
Property Type: Condo/Co-Op For Sale
Maintenance Free Living! In the desired shoreline community of Madison, Ct take a look at this 2 bedroom, 1 full & 2 half baths townhouse condo in Brantwood. This unit is perfectly positioned just a short stroll from Madisons vibrant town green, eclectic shops, and delightful restaurants. This unit offers the ideal blend of convenience and coastal charm. Just minutes to the town beach or a short drive to Hammonassett state park, this unit is delightfully designed and move in ready. The first floor of this charming unit boasts newly installed laminate flooring and a fully applianced eat-in kitchen. Natural light floods the open living and kitchen area creating a warm and inviting atmosphere. A convenient remodeled powder room is located just off the kitchen and sliders lead to a private patio, ideal for outdoor relaxation or entertaining. On the second floor, youll find two comfortable bedrooms connected by a convenient Jack and Jill bathroom, offering both privacy and shared access, newer Maytag washer and dryer and pull down attic stairs for additional storage. Situated close to I-95, commuting is a breeze, giving you more time to enjoy the best of Madison. The community is further enhanced by newly installed sidewalks on adjacent streets, making every journey safer and more enjoyable. This complex is pet friendly. A must see!
Exit 61 to Route 79 (Durham Road) to Woodland to Brantwood.
MLS #: 24082635
Style: Other
Color:
Total Rooms:
Bedrooms: 2
Bathrooms: 3
Acres: 0
Year Built: 1986 (Public Records)
New Construction: No/Resale
Home Warranty Offered:
Property Tax: $4,763
Zoning: R-1
Mil Rate:
Assessed Value: $216,500
Potential Short Sale:
Square Footage: Estimated HEATED Sq.Ft. above grade is 1332; below grade sq feet total is ; total sq ft is 1332
| Appliances Incl.: | Electric Range,Refrigerator,Subzero,Dishwasher |
| Laundry Location & Info: | Upper Level Upper level, in the hallway |
| Fireplaces: | 0 |
| Basement Desc.: | None |
| Exterior Siding: | Aluminum |
| Parking Spaces: | 0 |
| Garage/Parking Type: | None,Paved |
| Swimming Pool: | 0 |
| Waterfront Feat.: | Walk to Water |
| Lot Description: | Secluded,Level Lot |
| Nearby Amenities: | Commuter Bus,Golf Course,Library,Medical Facilities,Paddle Tennis,Playground/Tot Lot,Public Transportation,Walk to Bus Lines |
| In Flood Zone: | 0 |
| Occupied: | Owner |
HOA Fee Amount 425
HOA Fee Frequency: Monthly
Association Amenities: .
Association Fee Includes:
Hot Water System
Heat Type:
Fueled By: Radiant.
Cooling: Wall Unit
Fuel Tank Location:
Water Service: Public Water Connected
Sewage System: Shared Septic
Elementary: Per Board of Ed
Intermediate:
Middle:
High School: Daniel Hand
Current List Price: $324,900
Original List Price: $339,900
DOM: 90
Listing Date: 3/26/2025
Last Updated: 5/17/2025 3:31:48 PM
List Agent Name: Joanne Combs
List Office Name: Dan Combs Real Estate
