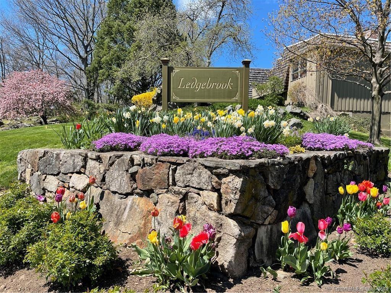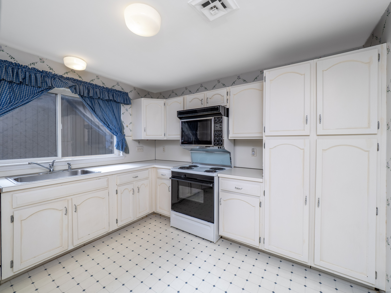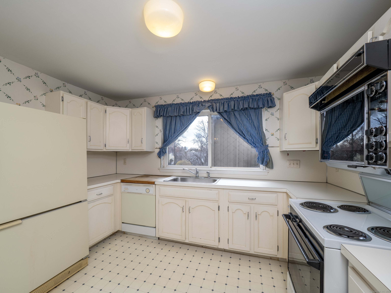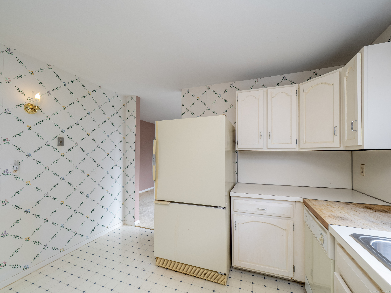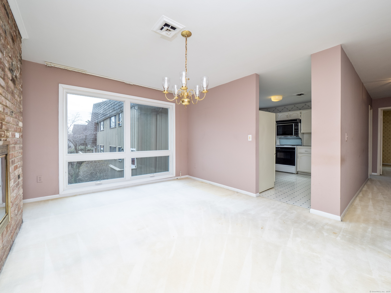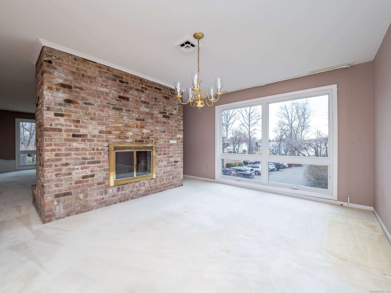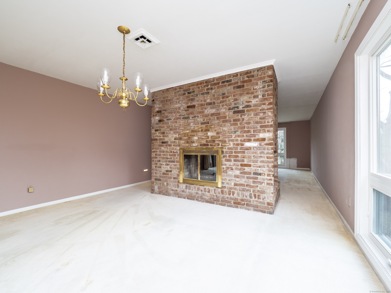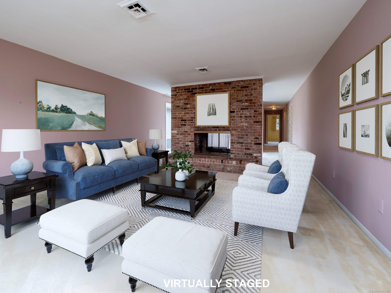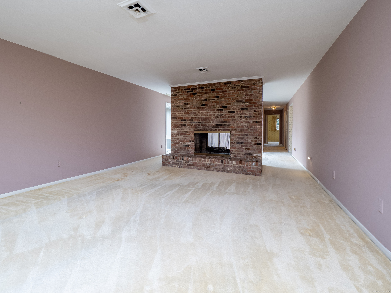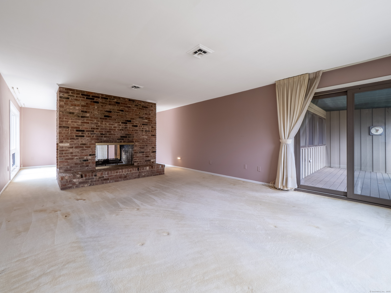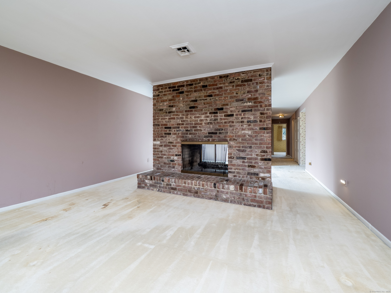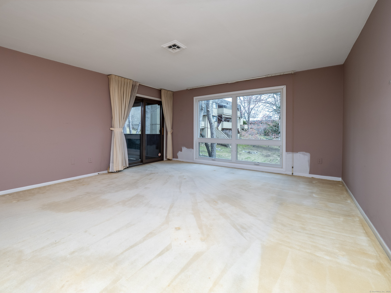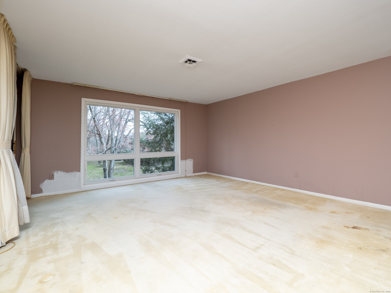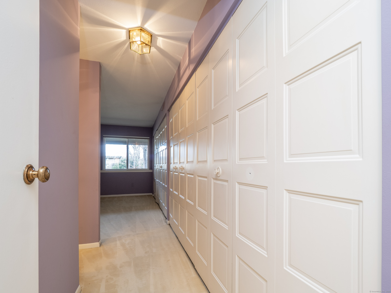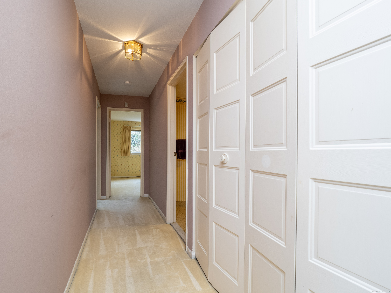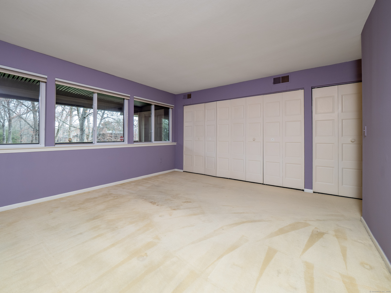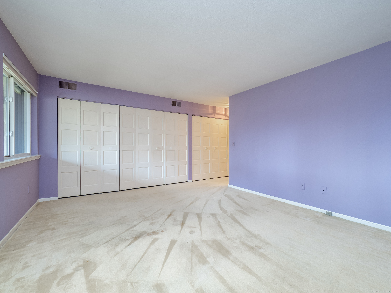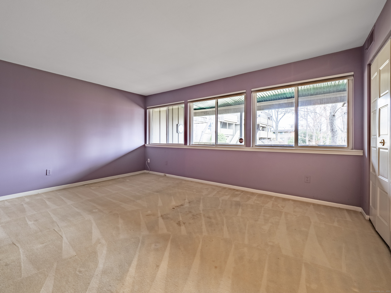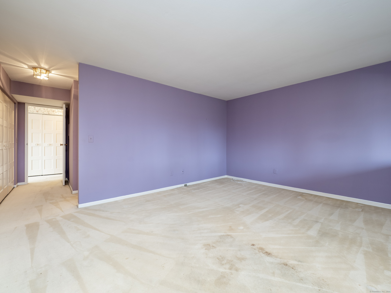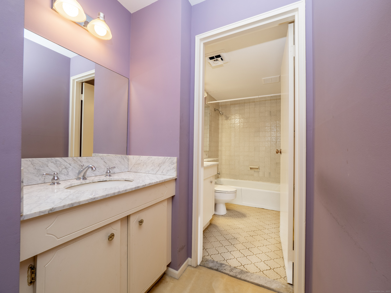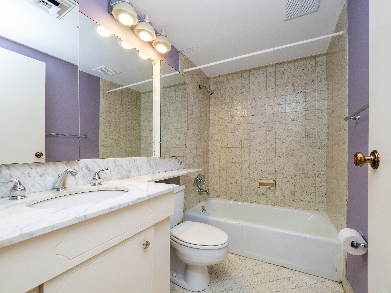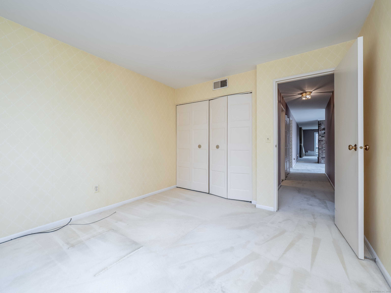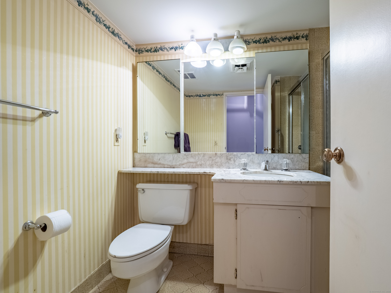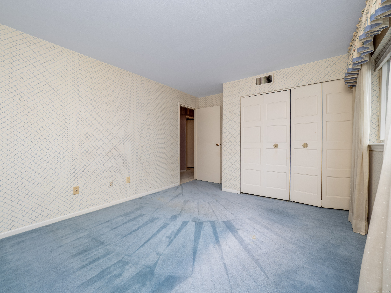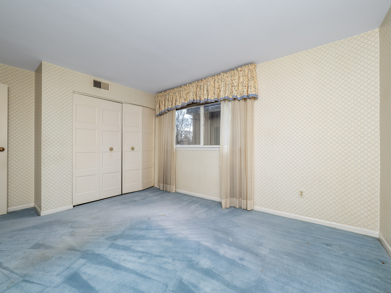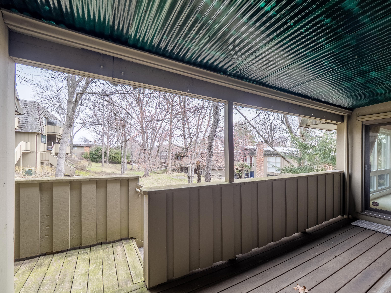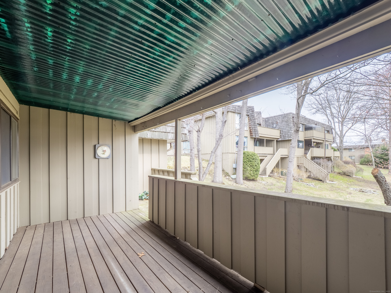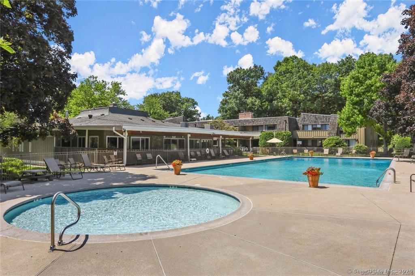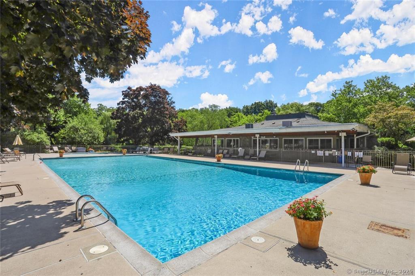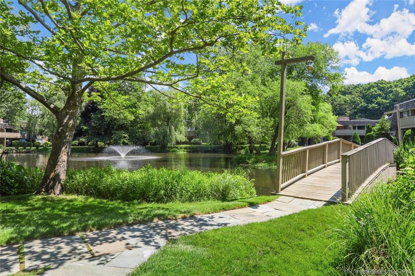More about this Property
If you are interested in more information or having a tour of this property with an experienced agent, please fill out this quick form and we will get back to you!
10 Ledgebrook Drive, Norwalk CT 06854
Current Price: $430,000
 3 beds
3 beds  2 baths
2 baths  1650 sq. ft
1650 sq. ft
Last Update: 6/20/2025
Property Type: Condo/Co-Op For Sale
Welcome to this rare and spacious 3BR, 2BA Ledgebrook condominium. With its solid bones and timeless potential, this unit presents an exciting opportunity for those looking to create their dream home. The generous living room features a wood burning fireplace, large windows and sliders to a very private deck that offers lovely views of the surrounding landscaping. The dining area flows seamlessly into the kitchen, which, while functional, is ready for a modern touch with your personal updates. The three bedrooms are both well-sized and offer ample closet space, promising comfort and privacy. The primary bedroom features an en-suite full bath, with an additional full bath in the hallway awaiting your renovation ideas to transform it into a stylish retreat. Situated amongst greenery, the home offers serene views and a tranquil setting, enhancing the sense of peace and quiet. With its prime location, youll enjoy convenient access to highways, trains, shopping, dining options, and a public golf course - all while being tucked away in a beautifully manicured setting. A large pool with clubhouse, exercise room and jacuzzi is a great gathering place for friends and neighbors. Whether youre looking to invest or create a personal sanctuary, this condominium is a promising canvas for your decorating ideas.
Scribner Ave to Ledgebrook Drive. Building #23 is on the left as you pull into Ledgebrook Drive.
MLS #: 24082634
Style: Ranch
Color: Taupe
Total Rooms:
Bedrooms: 3
Bathrooms: 2
Acres: 0
Year Built: 1972 (Public Records)
New Construction: No/Resale
Home Warranty Offered:
Property Tax: $6,959
Zoning: B
Mil Rate:
Assessed Value: $297,720
Potential Short Sale:
Square Footage: Estimated HEATED Sq.Ft. above grade is 1650; below grade sq feet total is 0; total sq ft is 1650
| Appliances Incl.: | Oven/Range,Refrigerator,Washer,Dryer |
| Laundry Location & Info: | Main Level In unit |
| Fireplaces: | 1 |
| Basement Desc.: | None |
| Exterior Siding: | Clapboard |
| Exterior Features: | Covered Deck |
| Parking Spaces: | 1 |
| Garage/Parking Type: | Detached Garage,Paved,Off Street Parking |
| Swimming Pool: | 1 |
| Waterfront Feat.: | Beach Rights |
| Lot Description: | Secluded,Lightly Wooded |
| Nearby Amenities: | Golf Course,Medical Facilities,Shopping/Mall |
| Occupied: | Vacant |
HOA Fee Amount 741
HOA Fee Frequency: Monthly
Association Amenities: Club House,Exercise Room/Health Club,Pool.
Association Fee Includes:
Hot Water System
Heat Type:
Fueled By: Hot Air.
Cooling: Central Air
Fuel Tank Location:
Water Service: Public Water Connected
Sewage System: Public Sewer Connected
Elementary: Per Board of Ed
Intermediate: Per Board of Ed
Middle:
High School: Per Board of Ed
Current List Price: $430,000
Original List Price: $430,000
DOM: 37
Listing Date: 3/22/2025
Last Updated: 5/22/2025 11:25:53 AM
Expected Active Date: 4/4/2025
List Agent Name: Pat Saviano
List Office Name: Coldwell Banker Realty
