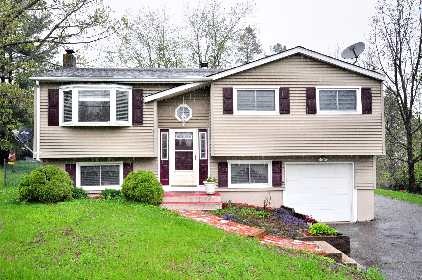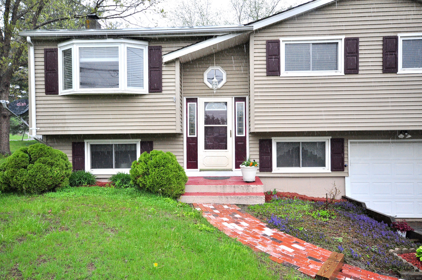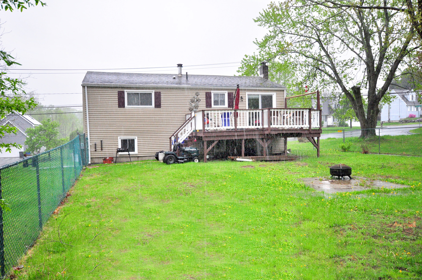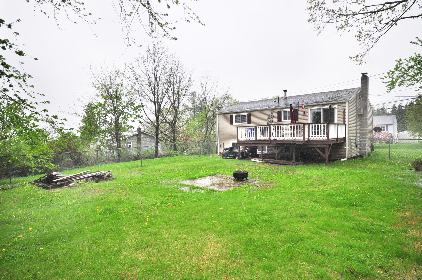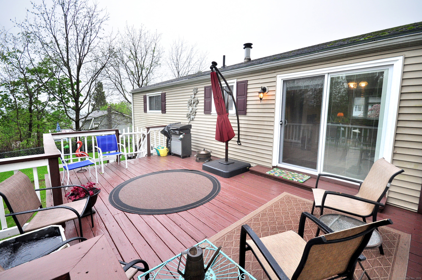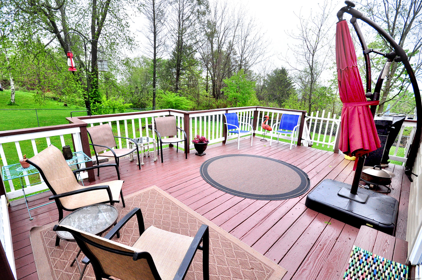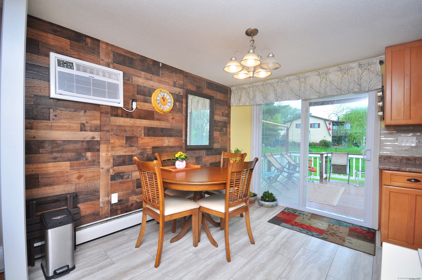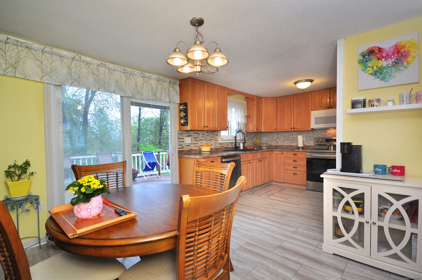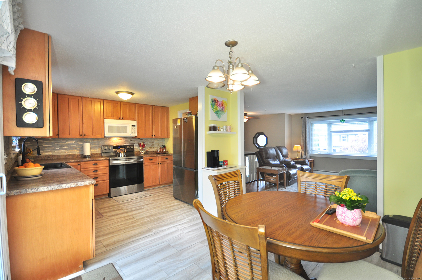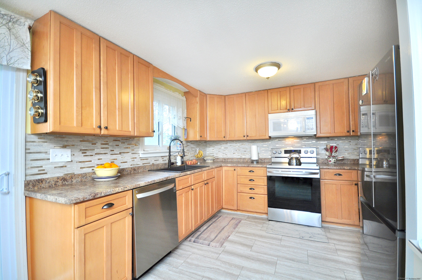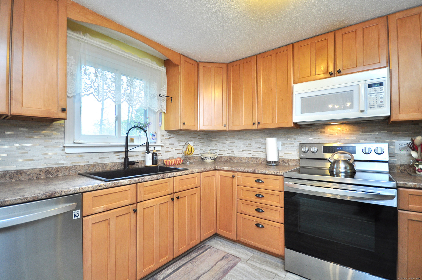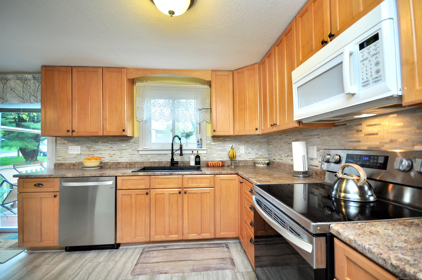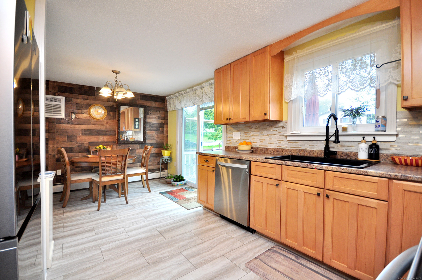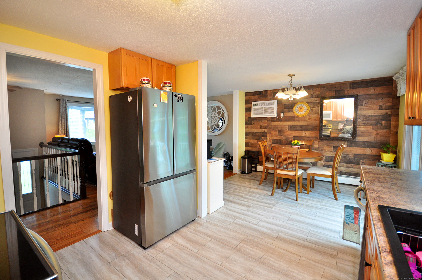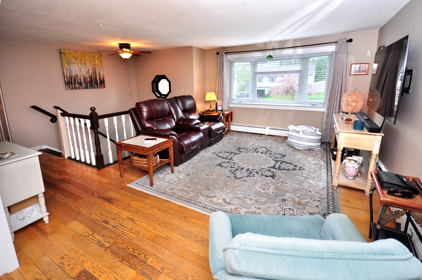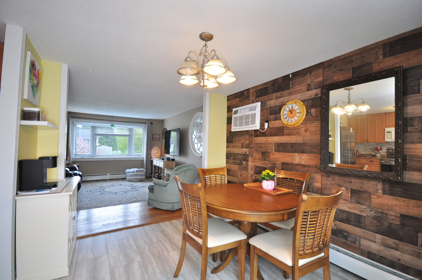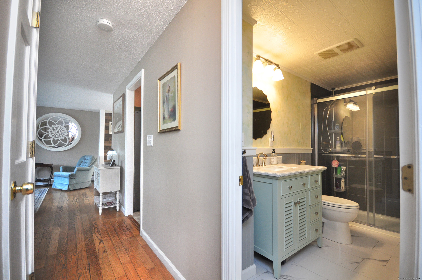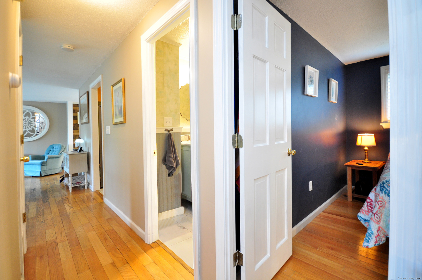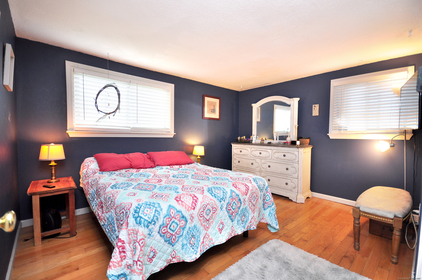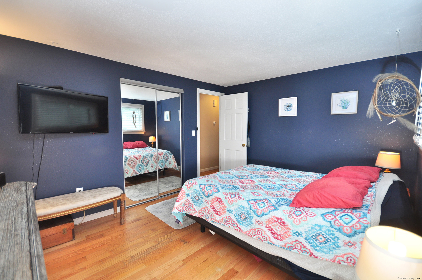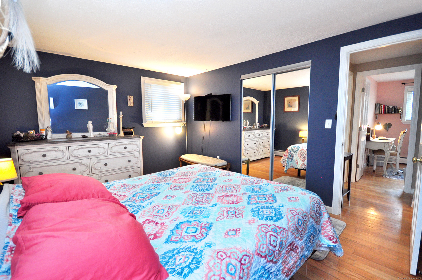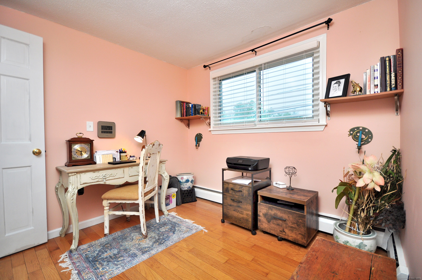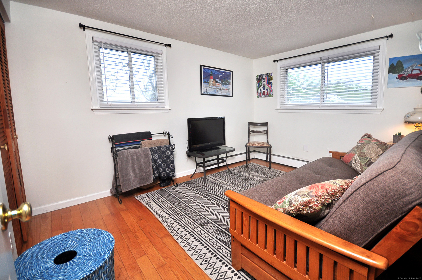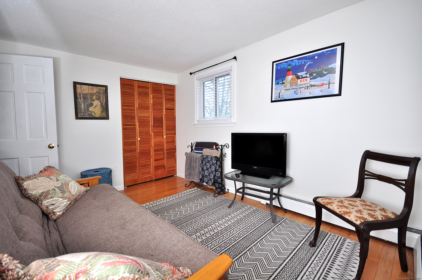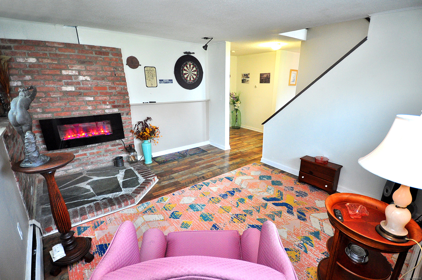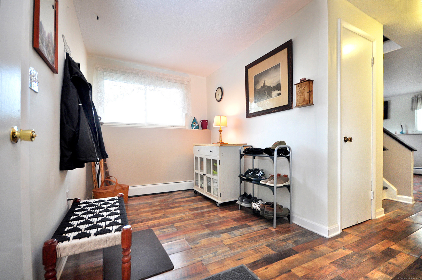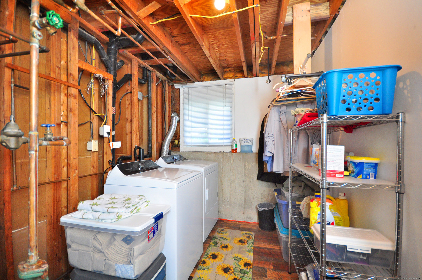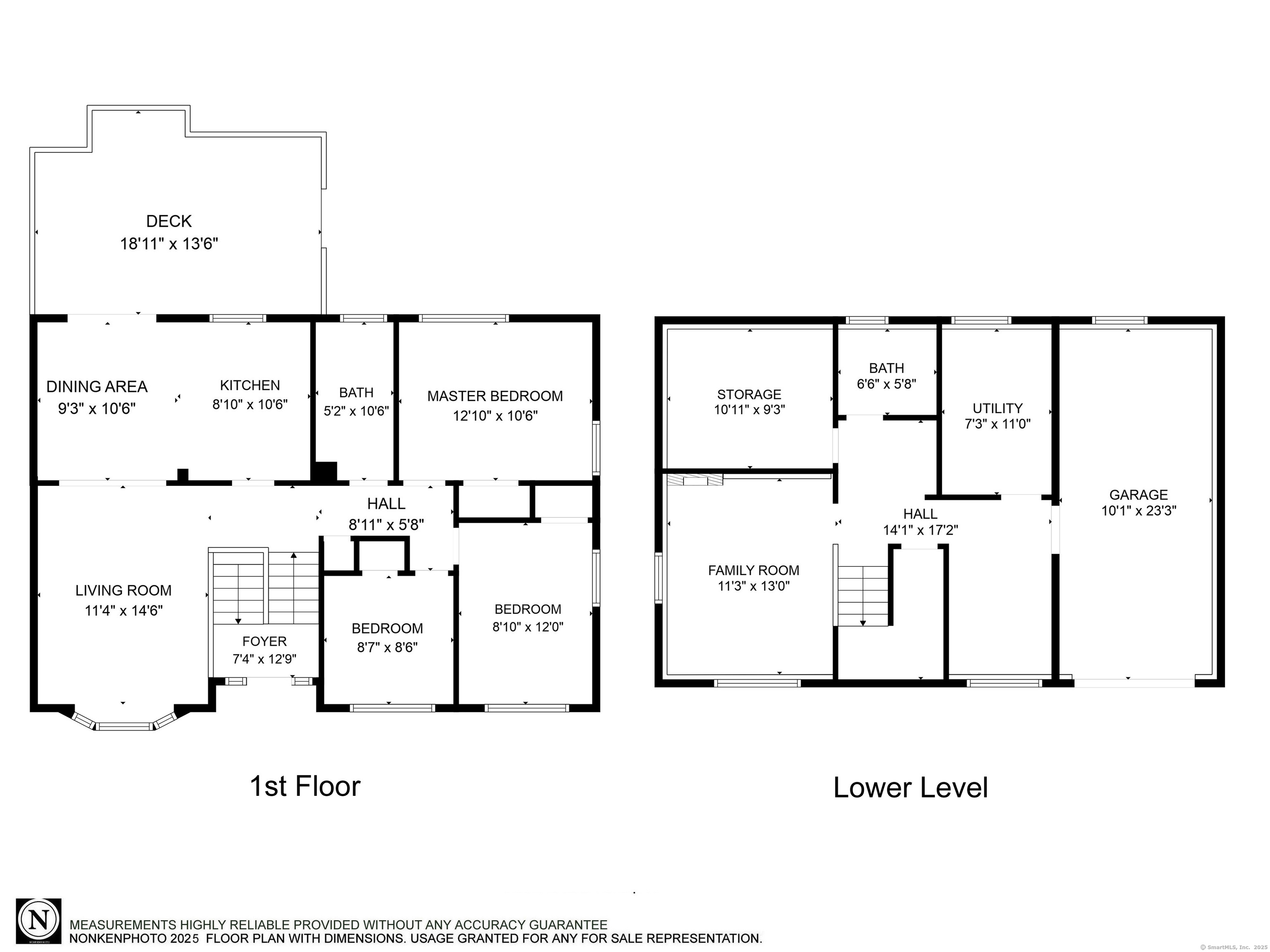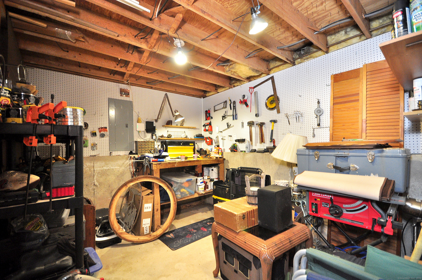More about this Property
If you are interested in more information or having a tour of this property with an experienced agent, please fill out this quick form and we will get back to you!
508 Highland Avenue, Torrington CT 06790
Current Price: $289,000
 3 beds
3 beds  2 baths
2 baths  1600 sq. ft
1600 sq. ft
Last Update: 6/26/2025
Property Type: Single Family For Sale
This Raised Ranch home offers comfortable living in a desirable west side neighborhood! With a 1,600 sq. ft. layout, the home features 3 bedrooms, 1.5 baths, and a bright, welcoming living room. The open-concept dining room and spacious kitchen provides a great space for family meals and entertaining. A nice slider is off the dining room and opens to a large back deck with excellent seasonal views perfect for relaxation and outdoor gatherings. Located on a corner lot of approximately .37 acres, this property boasts a spacious, level yard with a sizeable portion fenced-in. The lower level contains a cozy family room, half bath, laundry area and mud room area. Public water/sewer. The property is conveniently close to the town center, shopping, dining out, museums and medical facilities and hospital. Minutes from Routes 8 and 202, and a short drive to the Berkshires!
508 Highland Ave. Corner of Highland Ave and Starview Drive
MLS #: 24082616
Style: Raised Ranch
Color: Beige
Total Rooms:
Bedrooms: 3
Bathrooms: 2
Acres: 0.37
Year Built: 1974 (Public Records)
New Construction: No/Resale
Home Warranty Offered:
Property Tax: $4,399
Zoning: R15S
Mil Rate:
Assessed Value: $91,710
Potential Short Sale:
Square Footage: Estimated HEATED Sq.Ft. above grade is 976; below grade sq feet total is 624; total sq ft is 1600
| Appliances Incl.: | Electric Range,Microwave,Refrigerator,Dishwasher,Washer,Electric Dryer |
| Laundry Location & Info: | Lower Level |
| Fireplaces: | 0 |
| Basement Desc.: | Full |
| Exterior Siding: | Vinyl Siding |
| Exterior Features: | Deck,Gutters,Garden Area |
| Foundation: | Concrete |
| Roof: | Asphalt Shingle |
| Parking Spaces: | 1 |
| Driveway Type: | Private |
| Garage/Parking Type: | Under House Garage,Paved,Driveway |
| Swimming Pool: | 0 |
| Waterfront Feat.: | Not Applicable |
| Lot Description: | Fence - Chain Link,City Views,Level Lot |
| Nearby Amenities: | Library,Medical Facilities,Park,Playground/Tot Lot,Public Pool,Shopping/Mall |
| Occupied: | Owner |
Hot Water System
Heat Type:
Fueled By: Baseboard,Hot Water.
Cooling: Wall Unit
Fuel Tank Location: In Garage
Water Service: Public Water Connected
Sewage System: Public Sewer Connected
Elementary: Per Board of Ed
Intermediate:
Middle:
High School: Per Board of Ed
Current List Price: $289,000
Original List Price: $289,000
DOM: 45
Listing Date: 5/12/2025
Last Updated: 5/19/2025 2:34:38 AM
List Agent Name: Johanna Stanko
List Office Name: Berkshire Hathaway NE Prop.
