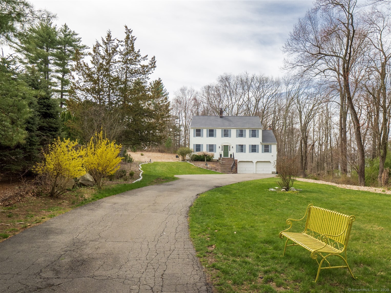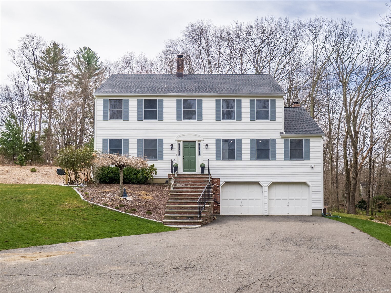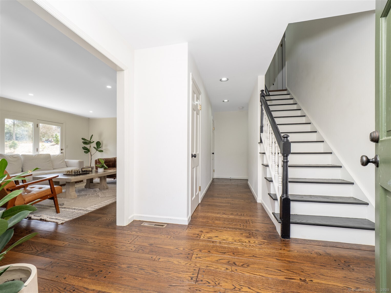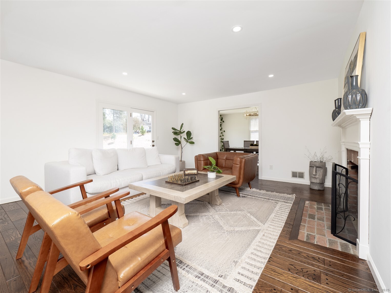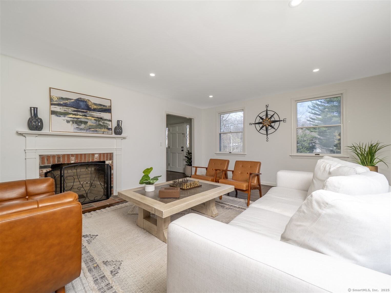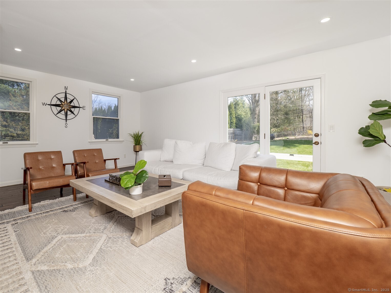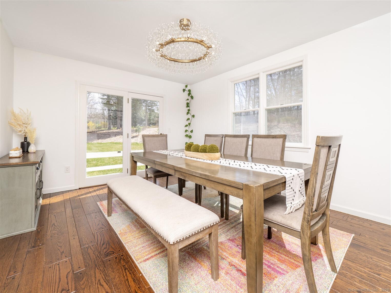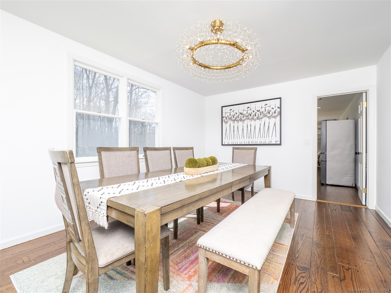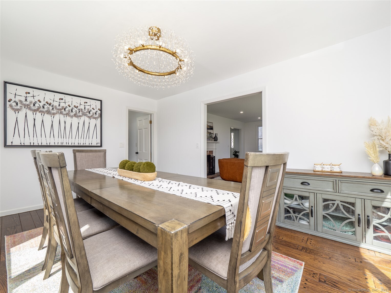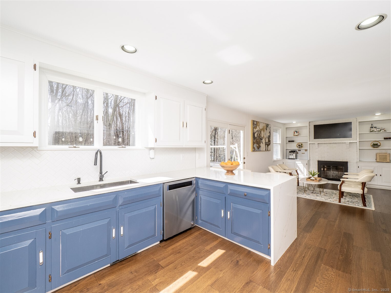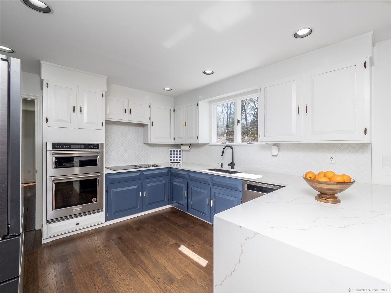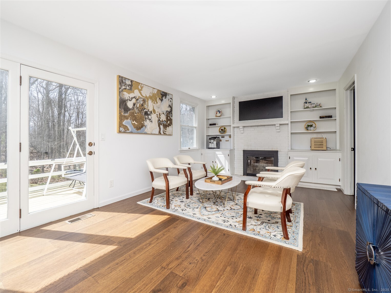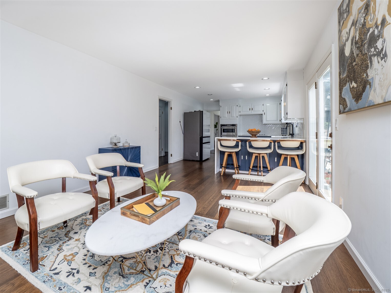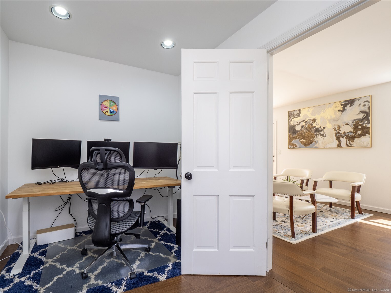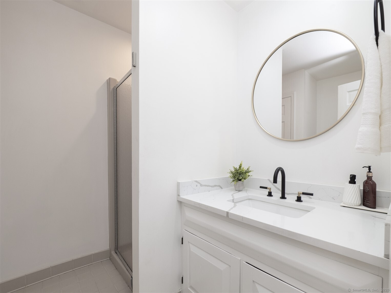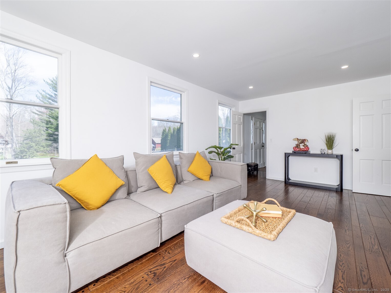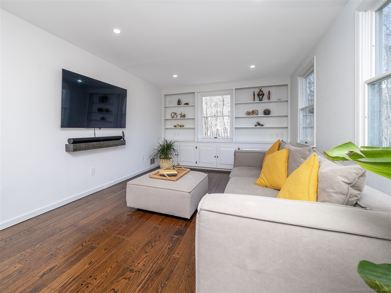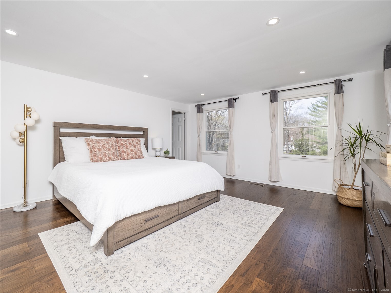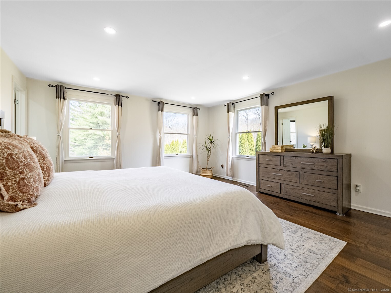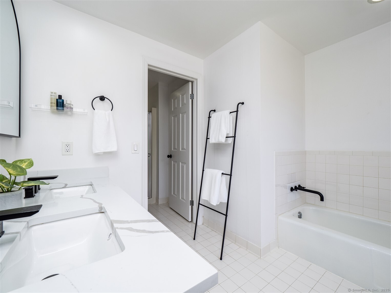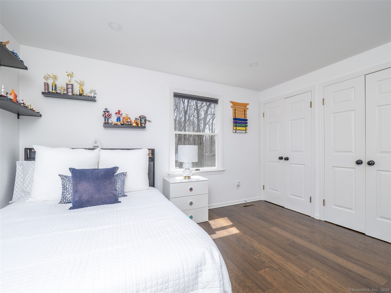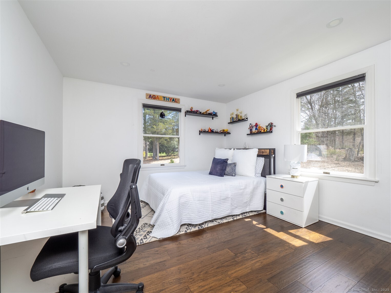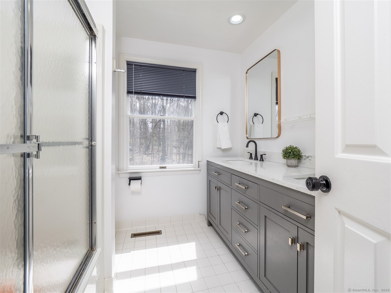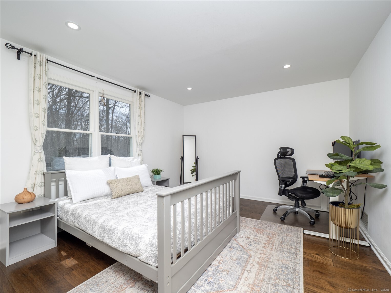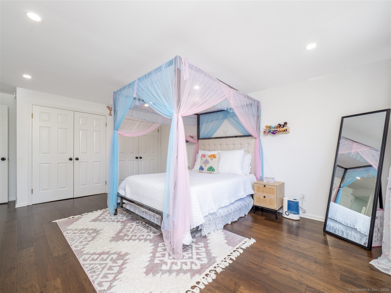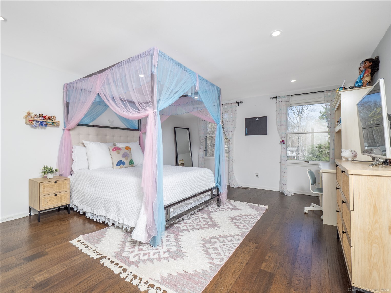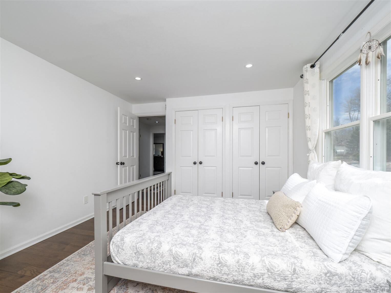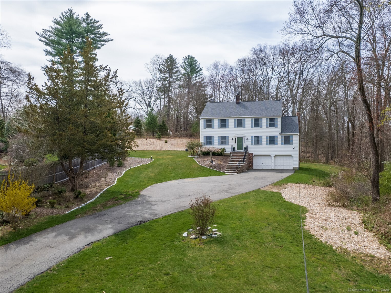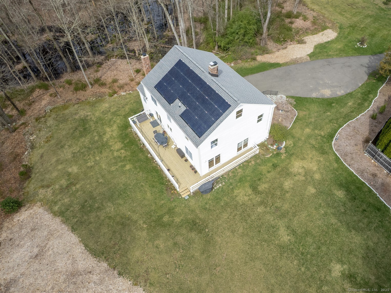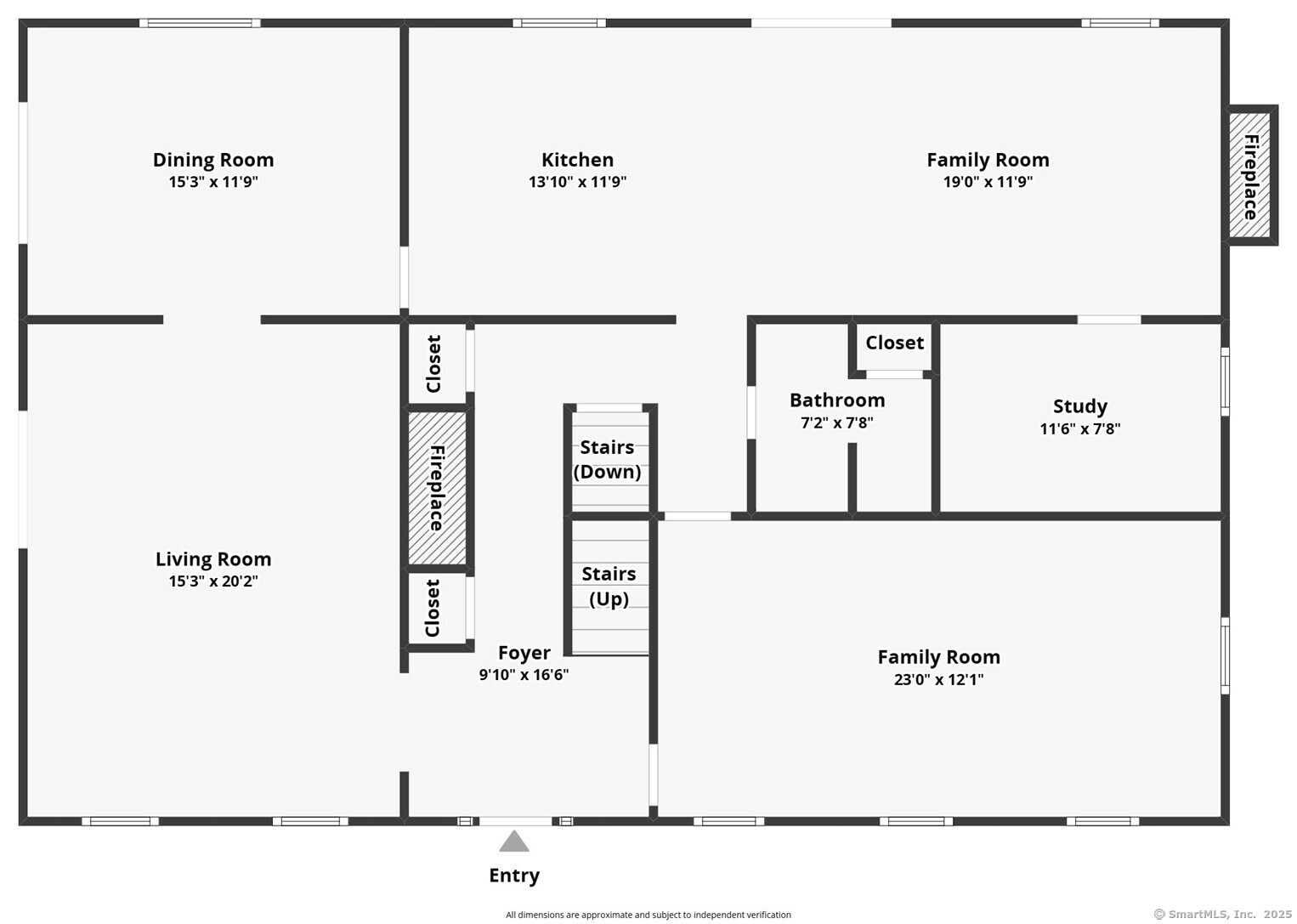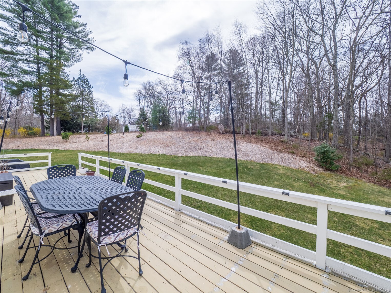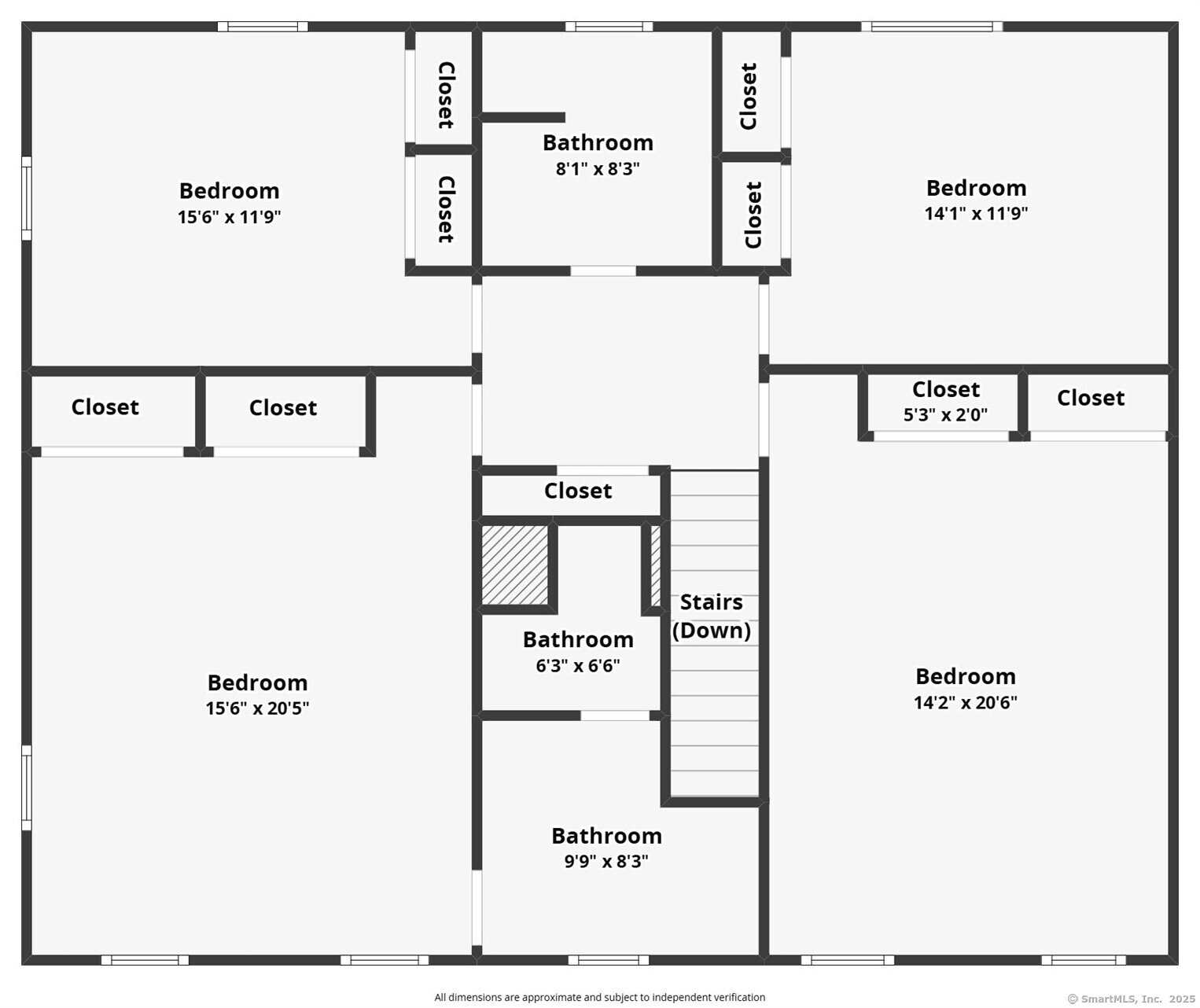More about this Property
If you are interested in more information or having a tour of this property with an experienced agent, please fill out this quick form and we will get back to you!
15 Old Kings Highway, Wilton CT 06897
Current Price: $1,125,000
 4 beds
4 beds  3 baths
3 baths  2816 sq. ft
2816 sq. ft
Last Update: 6/2/2025
Property Type: Single Family For Sale
Highest and Best deadline for Monday, 4/28 at 12pm.Nestled in the heart of historic Silvermine this updated Wilton charmer is sure to impress. Situated on 1.21 acres of beautiful property, this Colonial is convenient to both Wilton and New Canaan town center, schools, train and major highways, a true commuters dream! This gracious 4 bedroom, 3 full bath home has a spacious, light filled living room with fireplace and dining room perfect for holidays and family gatherings. The newly updated eat-in kitchen is a chefs delight with white cabinets, quartz countertops, island, updated appliances along with a sitting area, fireplace and french door to outdoor deck. Just a few steps away you will find the spacious family room with built-in book shelves, perfect for lounging, reading a book or watching your favorite movie. Half bath, foyer and office complete the main level. Upstairs you will find the primary bedroom with updated bath and plenty of closet space.Three additional bedrooms and an updated full bath complete the second floor. Other features of the home include central air, CITY WATER, solar panels, ring cameras, plus an outdoor deck, and 2 car garage.This unique neighborhood is ideal for walking and biking.One can enjoy a 1 mile scenic walk along the river to Graybarns restaurant or the Silvermine market for breakfast, lunch or dinner. Book your appointments today!
Basement has high ceilings and can be finished for additional living space. Electric car charging station included.
Route 106 toward New Canaan. Left onto Old Boston. Right onto Old Kings Hwy.House on left.
MLS #: 24082613
Style: Colonial
Color: White
Total Rooms:
Bedrooms: 4
Bathrooms: 3
Acres: 1.21
Year Built: 1983 (Public Records)
New Construction: No/Resale
Home Warranty Offered:
Property Tax: $15,724
Zoning: R-1
Mil Rate:
Assessed Value: $656,810
Potential Short Sale:
Square Footage: Estimated HEATED Sq.Ft. above grade is 2816; below grade sq feet total is ; total sq ft is 2816
| Appliances Incl.: | Refrigerator,Dishwasher,Washer,Dryer |
| Laundry Location & Info: | Lower Level |
| Fireplaces: | 2 |
| Energy Features: | Active Solar |
| Interior Features: | Auto Garage Door Opener,Security System |
| Energy Features: | Active Solar |
| Home Automation: | Thermostat(s) |
| Basement Desc.: | Partial,Unfinished,Garage Access,Interior Access |
| Exterior Siding: | Shingle,Wood |
| Exterior Features: | Deck,Gutters,Garden Area,Lighting |
| Foundation: | Concrete |
| Roof: | Asphalt Shingle |
| Parking Spaces: | 2 |
| Garage/Parking Type: | Attached Garage,Under House Garage |
| Swimming Pool: | 0 |
| Waterfront Feat.: | Not Applicable |
| Lot Description: | Some Wetlands,Lightly Wooded,Treed,Dry,Level Lot,Rolling |
| Nearby Amenities: | Commuter Bus,Library,Medical Facilities,Playground/Tot Lot,Public Rec Facilities,Public Transportation,Shopping/Mall,Tennis Courts |
| Occupied: | Owner |
Hot Water System
Heat Type:
Fueled By: Hot Air.
Cooling: Ceiling Fans,Central Air,Zoned
Fuel Tank Location: In Basement
Water Service: Public Water Connected
Sewage System: Septic
Elementary: Cider Mill
Intermediate: Cider Mill
Middle: Middlebrook
High School: Wilton
Current List Price: $1,125,000
Original List Price: $1,125,000
DOM: 27
Listing Date: 4/16/2025
Last Updated: 5/21/2025 12:38:28 AM
Expected Active Date: 4/23/2025
List Agent Name: Tracy Armstrong
List Office Name: Berkshire Hathaway NE Prop.
