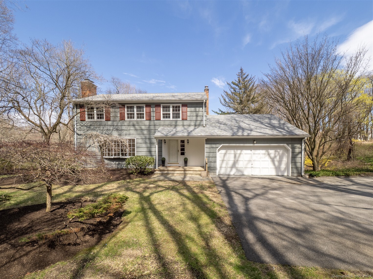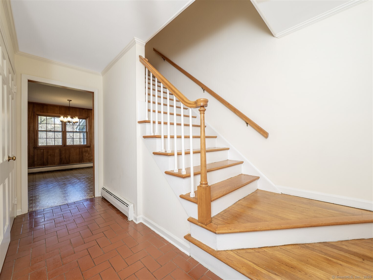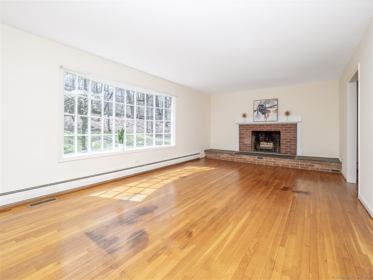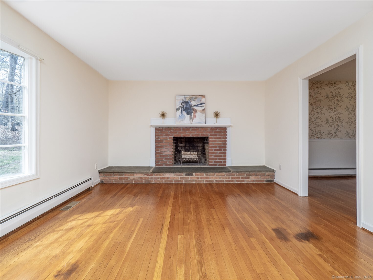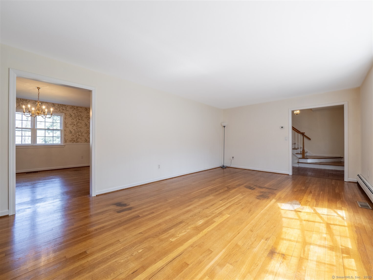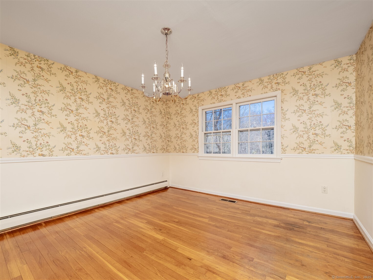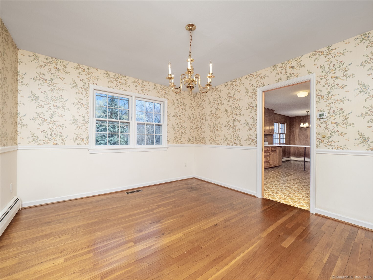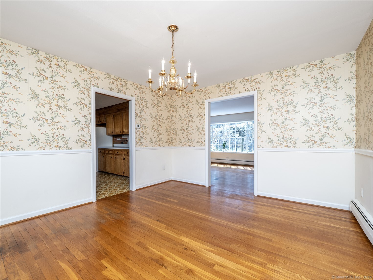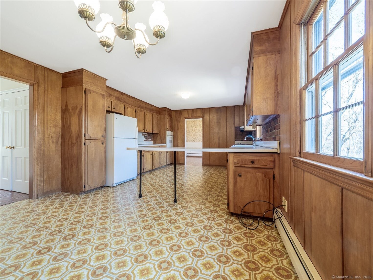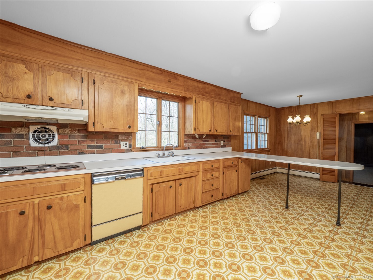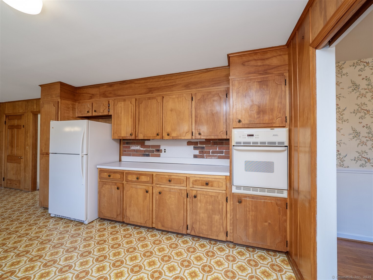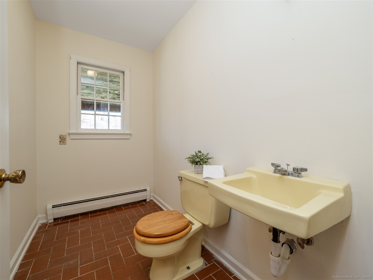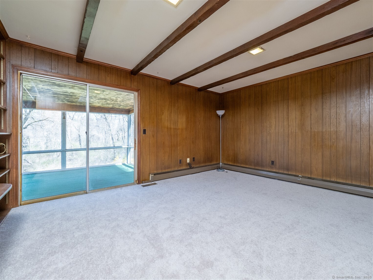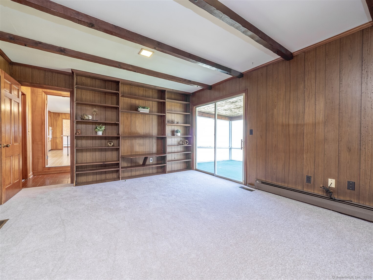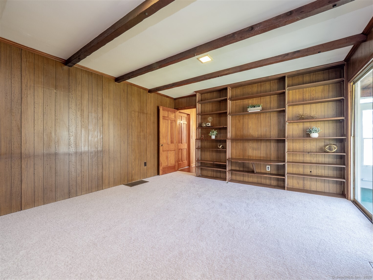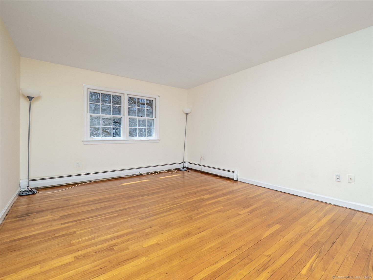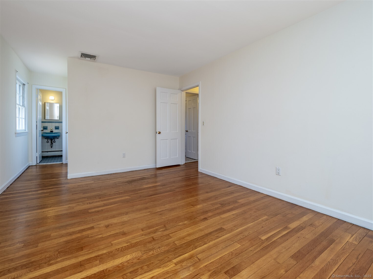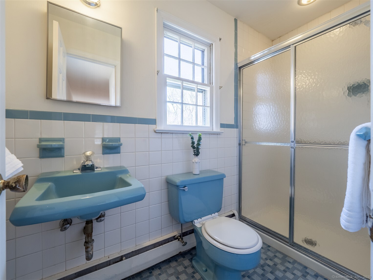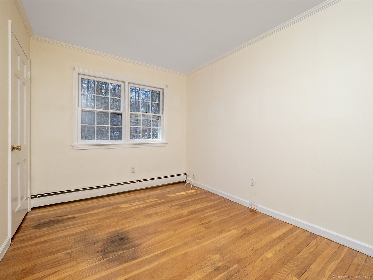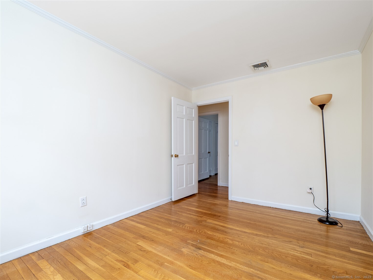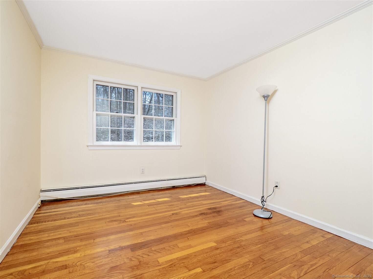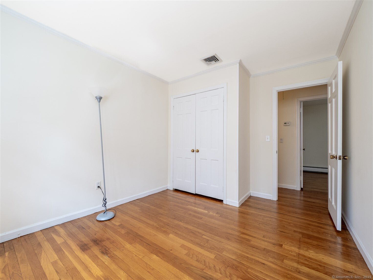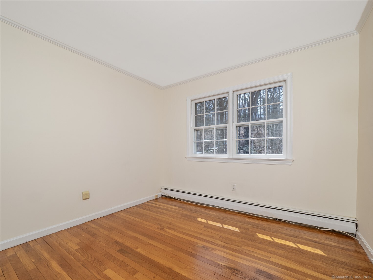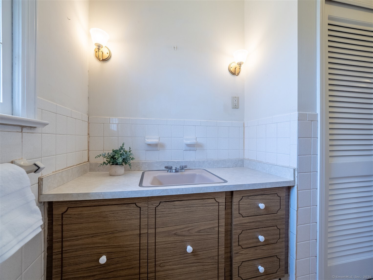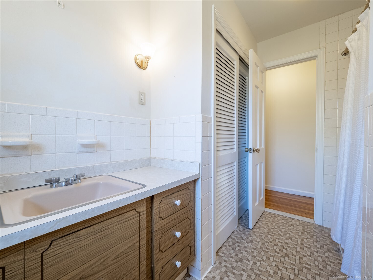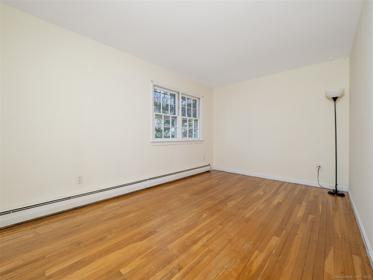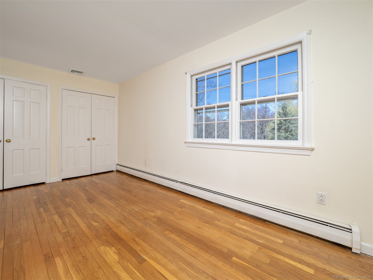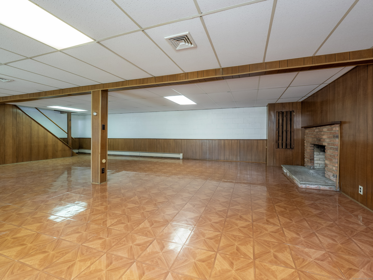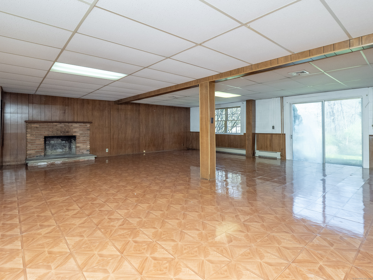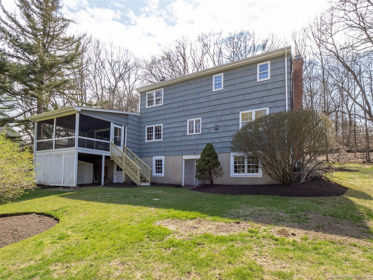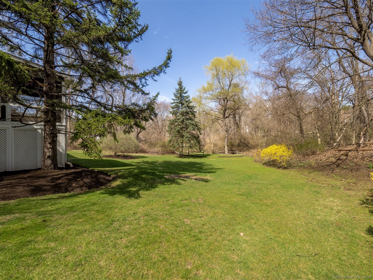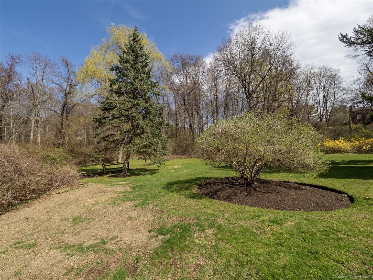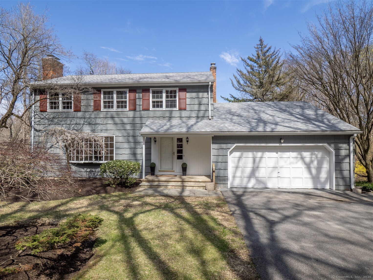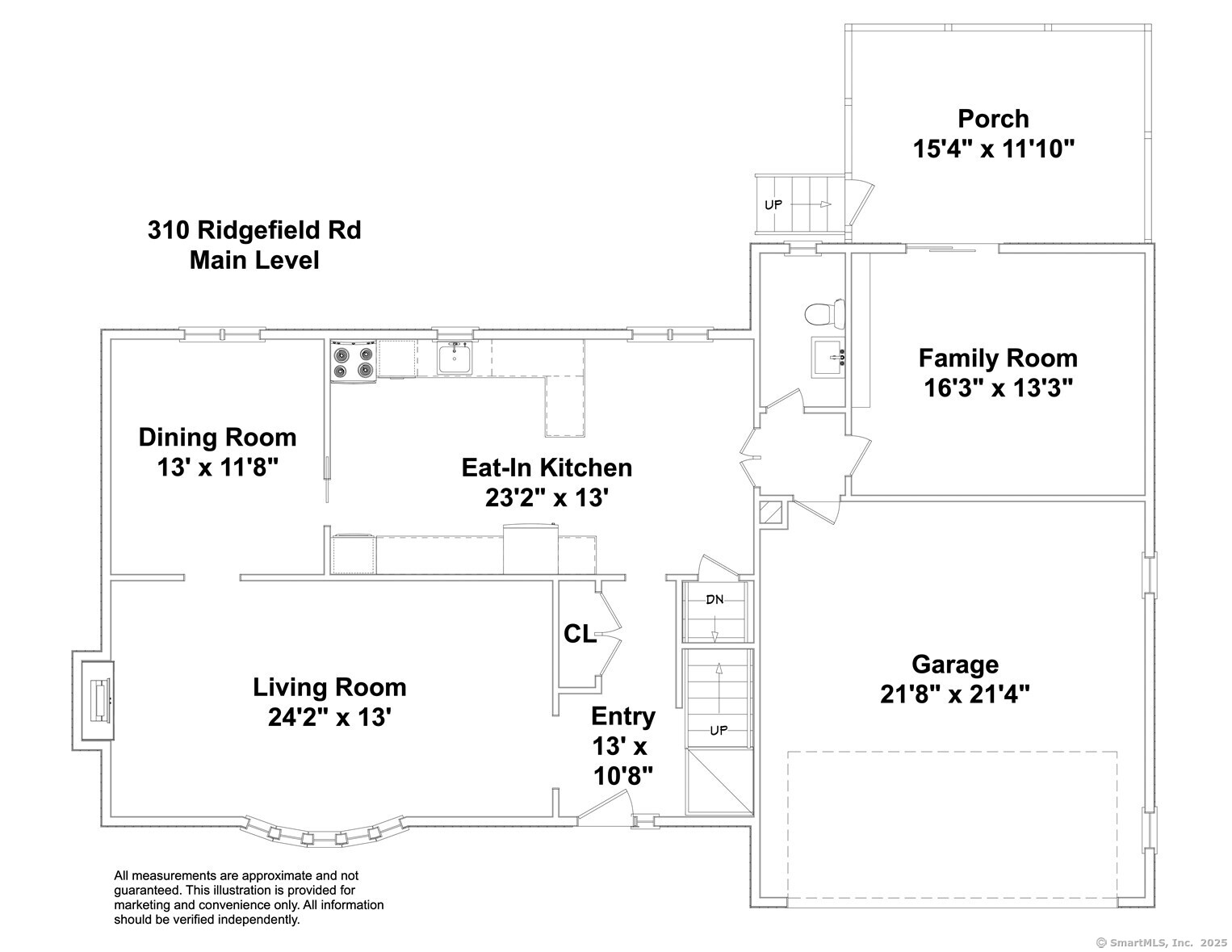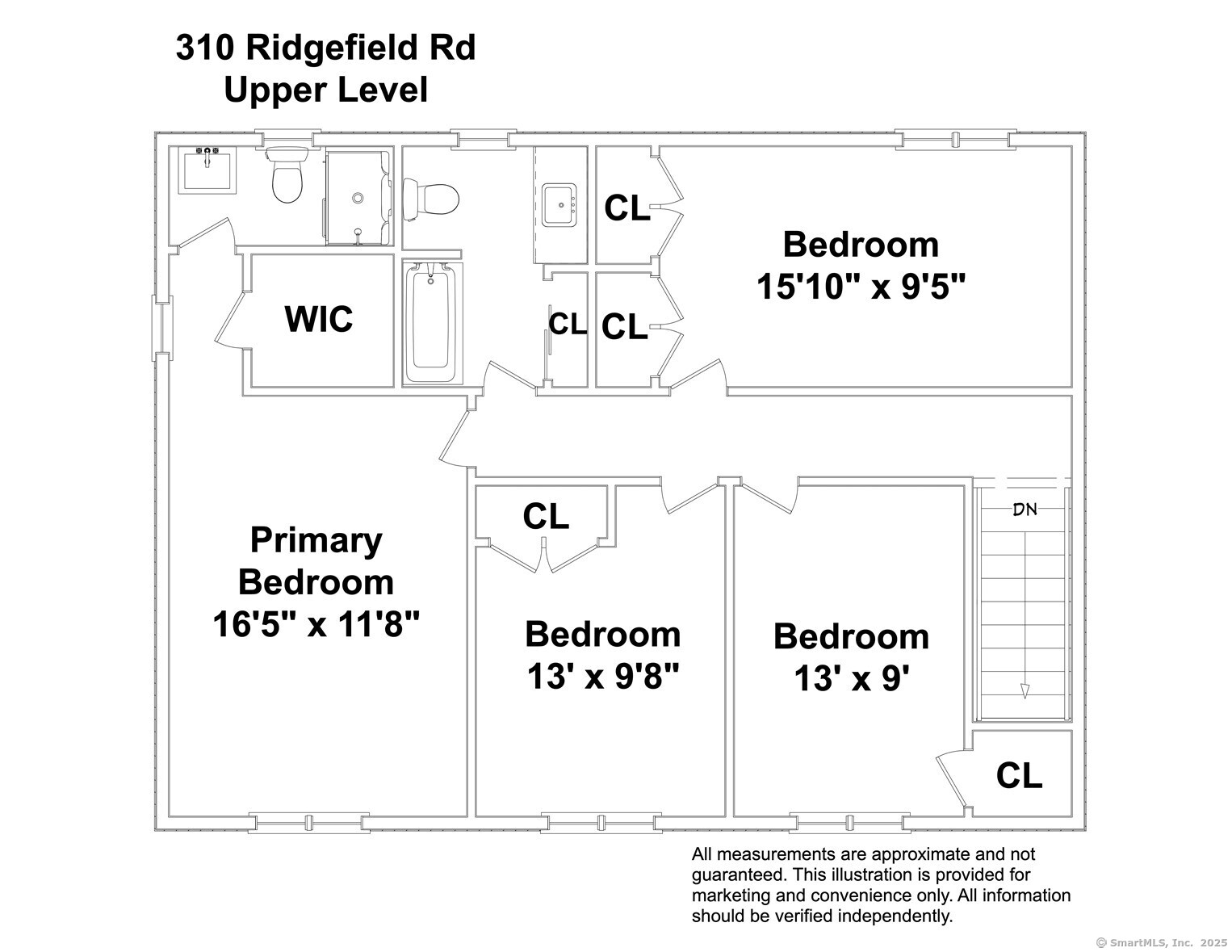More about this Property
If you are interested in more information or having a tour of this property with an experienced agent, please fill out this quick form and we will get back to you!
310 Ridgefield Road, Wilton CT 06897
Current Price: $749,000
 4 beds
4 beds  3 baths
3 baths  3062 sq. ft
3062 sq. ft
Last Update: 6/2/2025
Property Type: Single Family For Sale
Highest and Best deadline by Monday, 4/28 at 12pm. Welcome to 310 Ridgefield Road, located minutes away from Wilton Town Center, schools, train and major highways. This 4 bedroom, 2.5 bath Colonial awaits its new owner! The traditional, yet flexible floor plan has multiple living spaces making it ideal for todays modern day living. Highlights of the property include a spacious eat-in kitchen, 1/2 bath, light filled living room with fireplace, dining room plus a family room with built-in book shelves and access to the screened porch which overlooks the private backyard. Upstairs the primary bedroom has a walk-in closet and full bath, plus 3 additional bedrooms and full bath. Other features of the home include an attached two car garage, hardwood floors and central air. Dont miss the finished lower level with fireplace and access to the bucolic backyard. Updates to the house include a new roof, garage floor and carpet in family room. In addition, the interior is freshly painted, exterior power washed and trim painted. This is a wonderful opportunity for a new owner to personalize the house and make it their forever home!
Property is an estate and sold as is. Lower level sliding door in-operational. Repairs to the exterior chimney have been scheduled and will be completed by closing.
Route 7 to Ridgefield Road. House on right.
MLS #: 24082607
Style: Colonial
Color: Blue
Total Rooms:
Bedrooms: 4
Bathrooms: 3
Acres: 1.93
Year Built: 1966 (Public Records)
New Construction: No/Resale
Home Warranty Offered:
Property Tax: $12,800
Zoning: R-2
Mil Rate:
Assessed Value: $534,660
Potential Short Sale:
Square Footage: Estimated HEATED Sq.Ft. above grade is 2252; below grade sq feet total is 810; total sq ft is 3062
| Appliances Incl.: | Electric Cooktop,Wall Oven,Refrigerator,Dishwasher,Washer,Dryer |
| Laundry Location & Info: | Lower Level |
| Fireplaces: | 2 |
| Interior Features: | Auto Garage Door Opener |
| Basement Desc.: | Full,Storage,Interior Access,Partially Finished,Walk-out |
| Exterior Siding: | Shingle,Wood |
| Exterior Features: | Porch-Screened,Porch,Gutters,Garden Area |
| Foundation: | Block |
| Roof: | Asphalt Shingle |
| Parking Spaces: | 2 |
| Garage/Parking Type: | Attached Garage |
| Swimming Pool: | 0 |
| Waterfront Feat.: | Not Applicable |
| Lot Description: | Treed,Dry,Sloping Lot,Cleared |
| Nearby Amenities: | Commuter Bus,Library,Medical Facilities,Playground/Tot Lot,Public Rec Facilities,Public Transportation,Shopping/Mall,Tennis Courts |
| Occupied: | Owner |
Hot Water System
Heat Type:
Fueled By: Baseboard.
Cooling: Central Air
Fuel Tank Location: In Basement
Water Service: Private Well
Sewage System: Septic
Elementary: Miller-Driscoll
Intermediate: Cider Mill
Middle: Middlebrook
High School: Wilton
Current List Price: $749,000
Original List Price: $749,000
DOM: 13
Listing Date: 4/9/2025
Last Updated: 5/6/2025 9:19:13 PM
Expected Active Date: 4/23/2025
List Agent Name: Tracy Armstrong
List Office Name: Berkshire Hathaway NE Prop.
