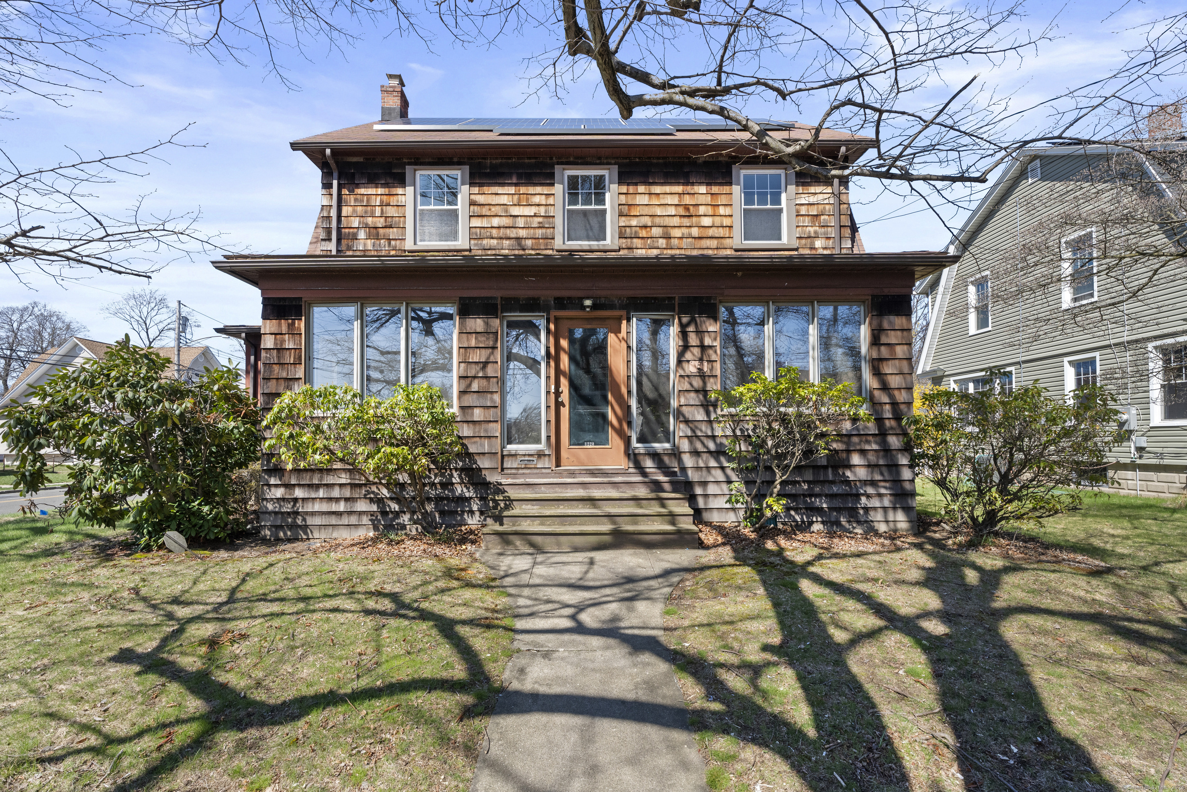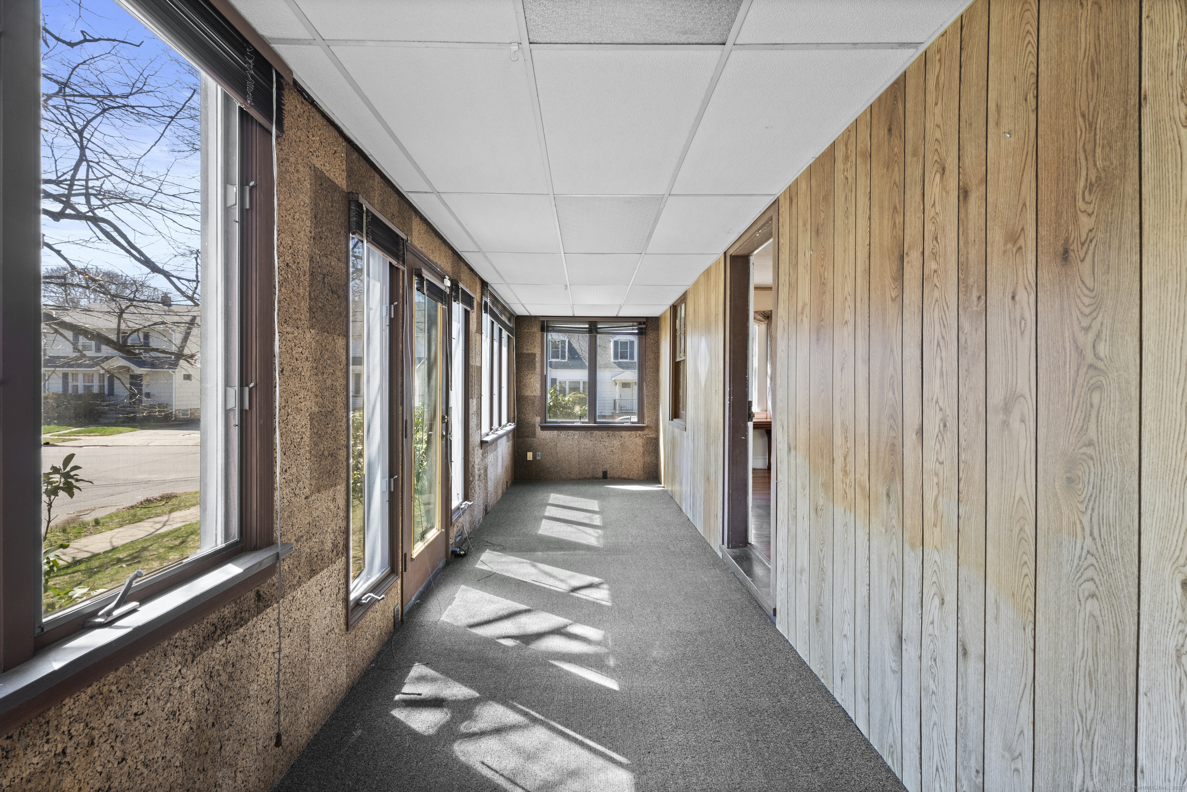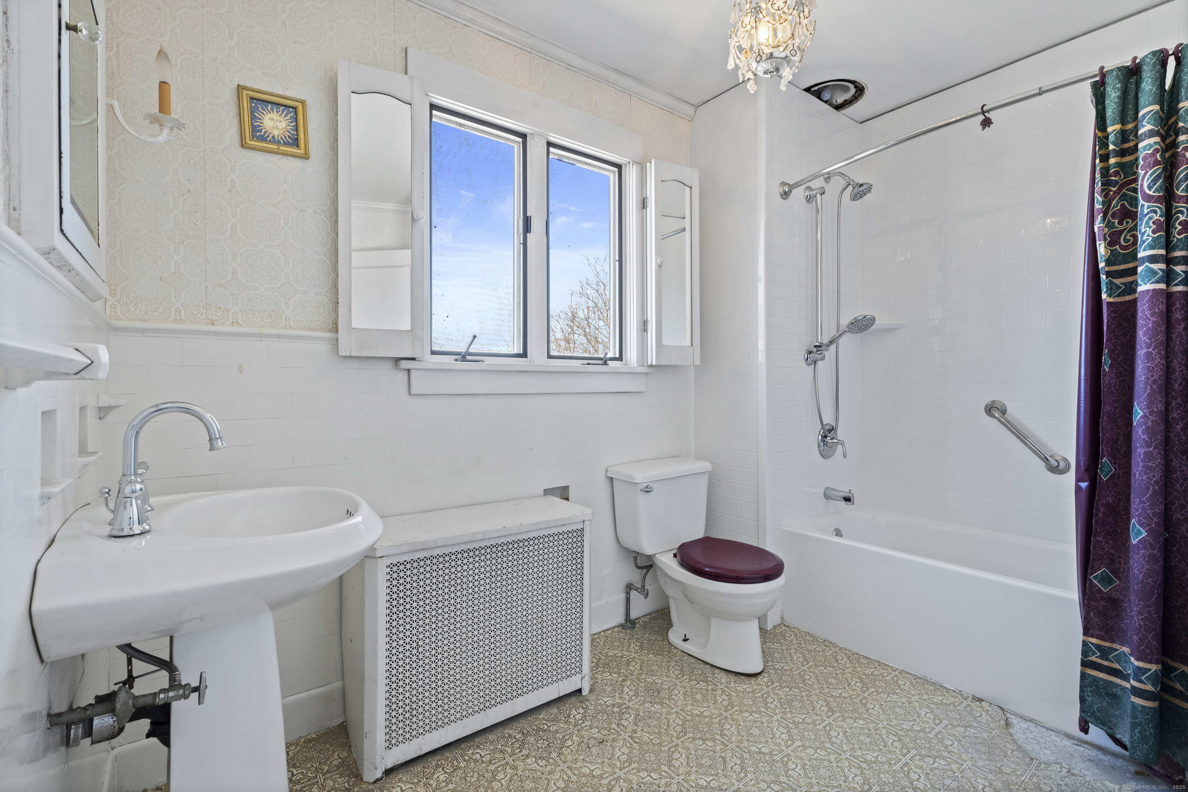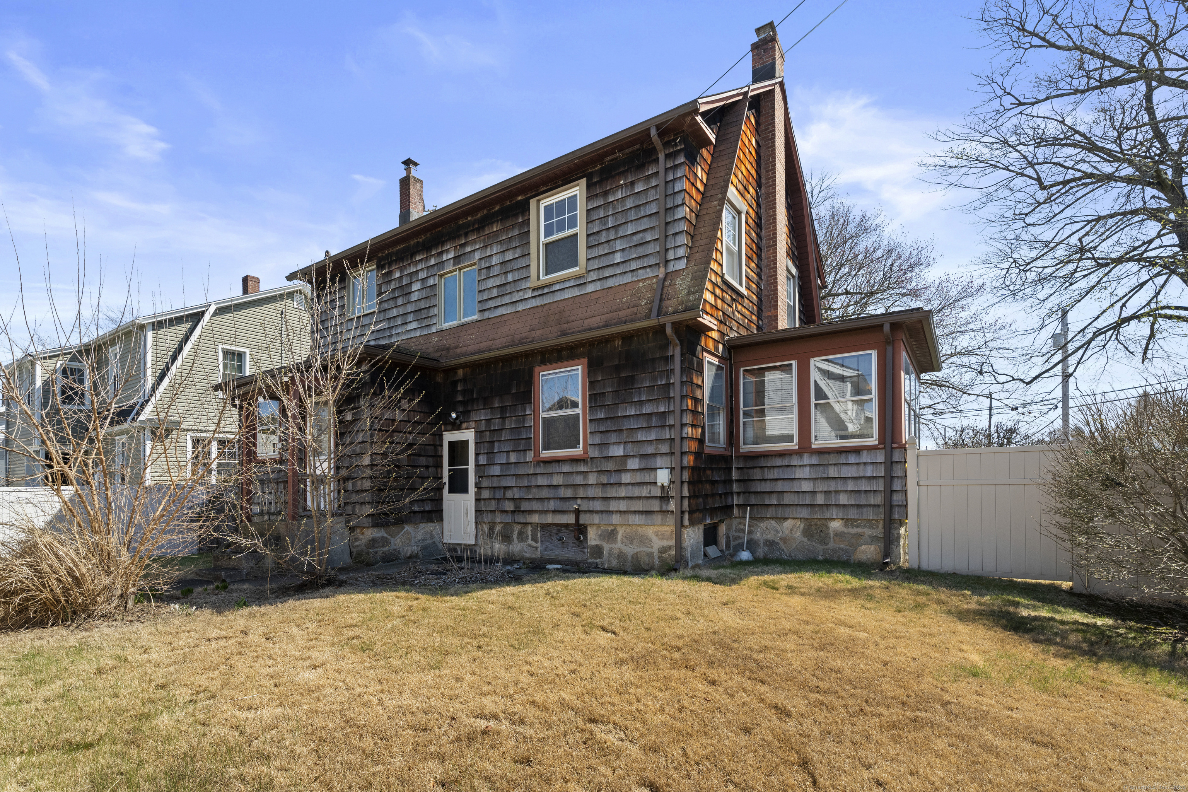More about this Property
If you are interested in more information or having a tour of this property with an experienced agent, please fill out this quick form and we will get back to you!
1228 Wells Place, Stratford CT 06615
Current Price: $380,000
 3 beds
3 beds  1 baths
1 baths  1674 sq. ft
1674 sq. ft
Last Update: 6/6/2025
Property Type: Single Family For Sale
Step into timeless charm and everyday functionality at this antique Colonial-style home on a desirable corner lot in the heart of Stratford . Built in 1926, this residence offers a blend of original character and spacious living. Inside, youll find three well-sized bedrooms, one full bathroom, along with a layout that includes a formal dining room, a comfortable living area, and a bright kitchen ready for your personal touch as well as two sunny enclosed porches. Hardwood floors, original woodwork, French doors, a brick fireplace and classic trim details add warmth and personality throughout. A full basement offers valuable storage space or potential for a workshop. Set on a 0.13-acre lot, the home features a private backyard ideal for gardening, entertaining, or relaxing along with a two car garage. The traditional wood siding and gable roof reflect the homes original architecture while giving you the opportunity to update or preserve as desired. Located in a quiet neighborhood with easy access to local schools, parks, shopping, and transit, this property provides the best of both community living and commuting convenience. Whether youre a first-time homebuyer or looking to restore a classic home, 1228 Wells Place offers excellent potential in a desirable Stratford location. Ready to make this your next home? Dont miss the opportunity to own a piece of Stratford charm. Reach out with questions
GPS friendly
MLS #: 24082598
Style: Colonial
Color: Brown shingles
Total Rooms:
Bedrooms: 3
Bathrooms: 1
Acres: 0.13
Year Built: 1926 (Public Records)
New Construction: No/Resale
Home Warranty Offered:
Property Tax: $5,648
Zoning: RS-4
Mil Rate:
Assessed Value: $140,490
Potential Short Sale:
Square Footage: Estimated HEATED Sq.Ft. above grade is 1674; below grade sq feet total is 0; total sq ft is 1674
| Appliances Incl.: | Electric Range,Microwave,Dishwasher,Washer,Electric Dryer |
| Laundry Location & Info: | Lower Level In the unfinished basement |
| Fireplaces: | 1 |
| Interior Features: | Open Floor Plan |
| Basement Desc.: | Full,Unfinished |
| Exterior Siding: | Shingle,Wood |
| Exterior Features: | Sidewalk,Breezeway,Gutters,French Doors |
| Foundation: | Concrete |
| Roof: | Asphalt Shingle |
| Parking Spaces: | 2 |
| Garage/Parking Type: | Detached Garage |
| Swimming Pool: | 0 |
| Waterfront Feat.: | Not Applicable |
| Lot Description: | Fence - Full,Corner Lot,Level Lot |
| In Flood Zone: | 0 |
| Occupied: | Vacant |
Hot Water System
Heat Type:
Fueled By: Steam.
Cooling: None
Fuel Tank Location: In Basement
Water Service: Public Water Connected
Sewage System: Public Sewer Connected
Elementary: Per Board of Ed
Intermediate: Stratford Academy
Middle: Wooster
High School: Stratford
Current List Price: $380,000
Original List Price: $380,000
DOM: 8
Listing Date: 5/12/2025
Last Updated: 5/21/2025 1:19:44 PM
List Agent Name: Kathleen Granger
List Office Name: Luks Realty























