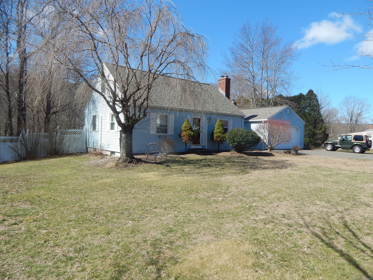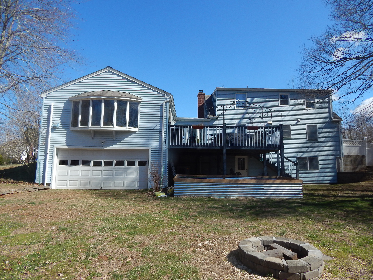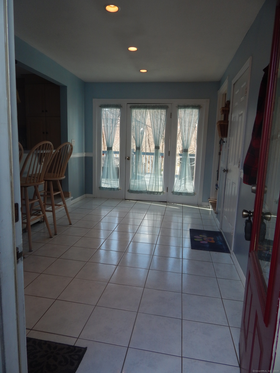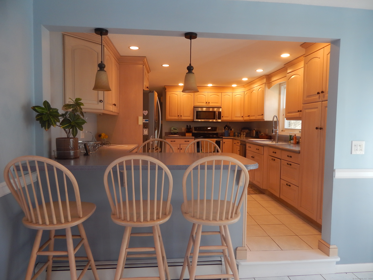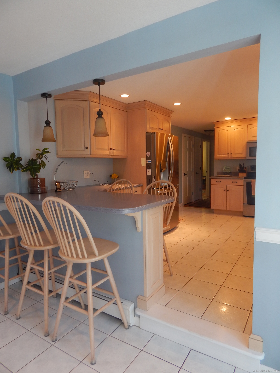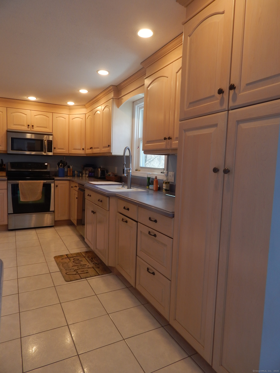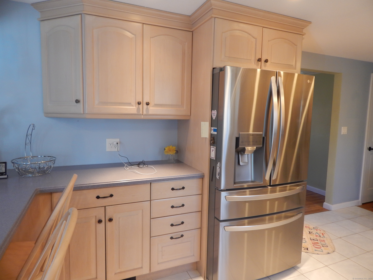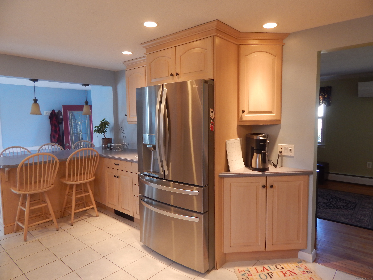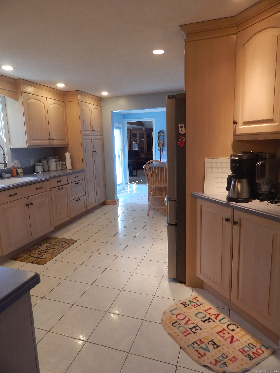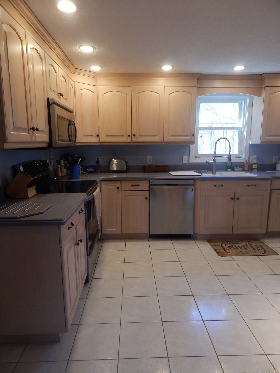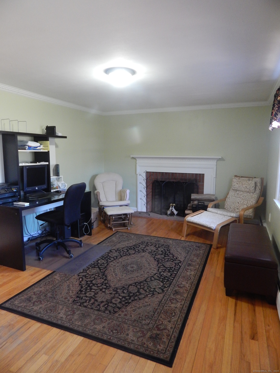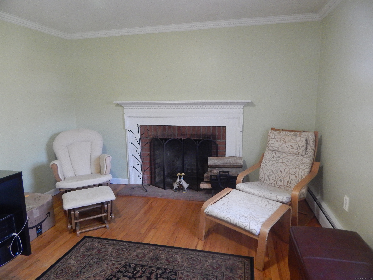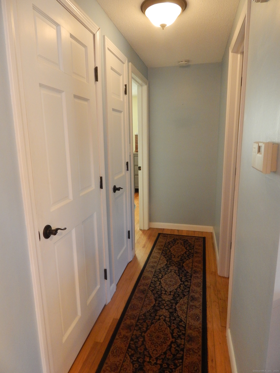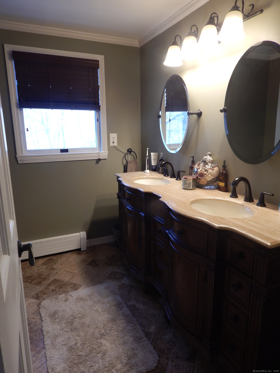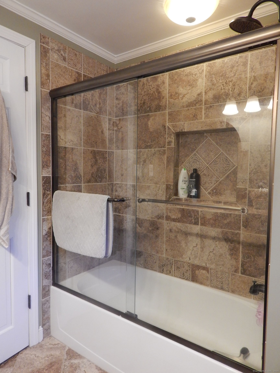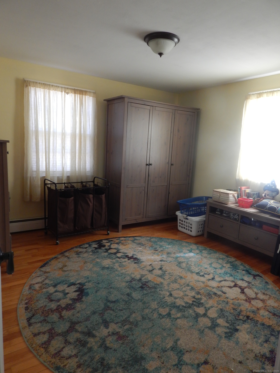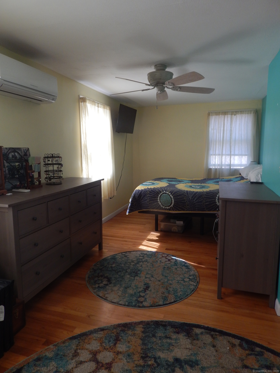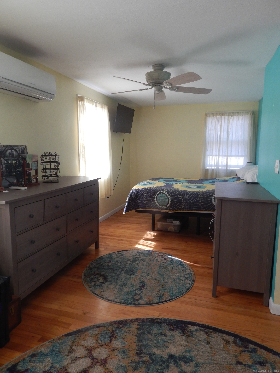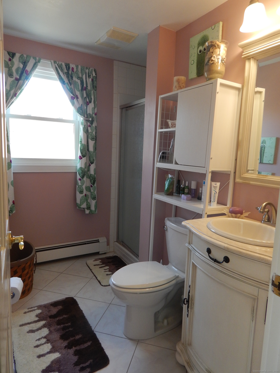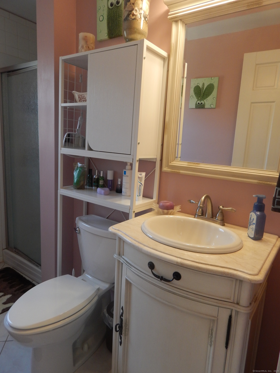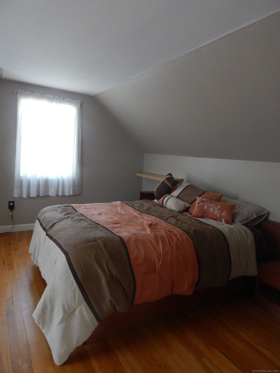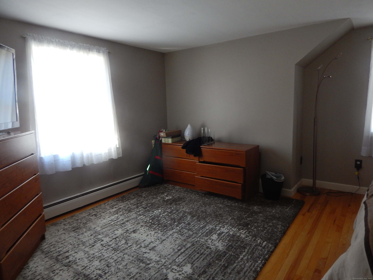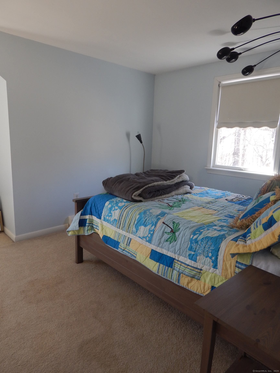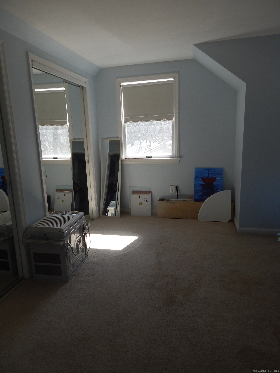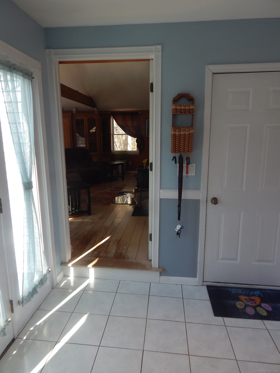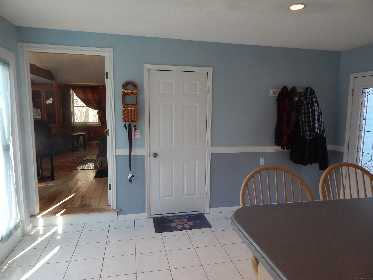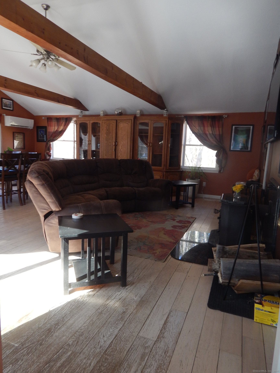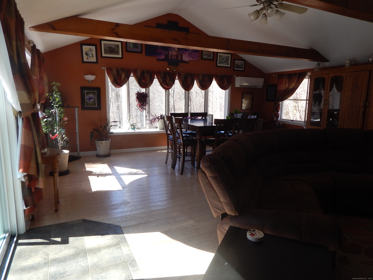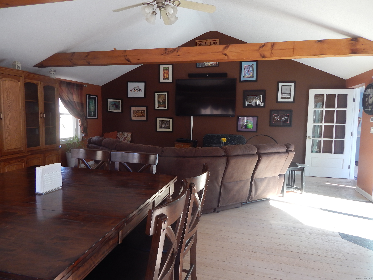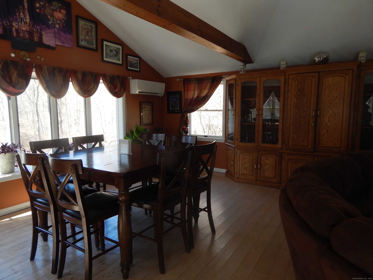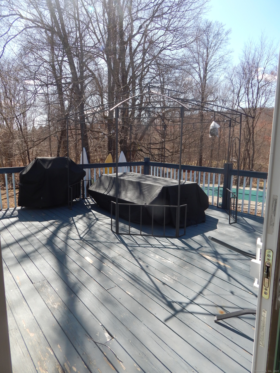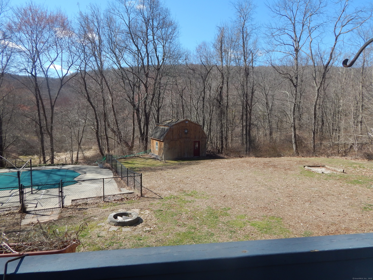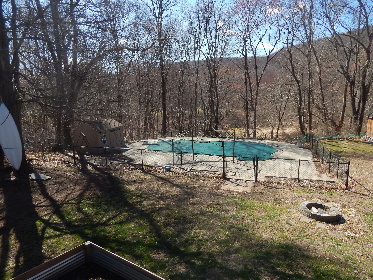More about this Property
If you are interested in more information or having a tour of this property with an experienced agent, please fill out this quick form and we will get back to you!
87 Wagon Wheel Road, Durham CT 06422
Current Price: $495,000
 3 beds
3 beds  2 baths
2 baths  2068 sq. ft
2068 sq. ft
Last Update: 6/23/2025
Property Type: Single Family For Sale
Welcome Home to 87 Wagon Wheel Rd. Serenity abounds in this beautifully maintained Cape that sits on .96 acres in a well established Durham neighborhood. Enter through the tiled entryway to be met with gorgeous views of large private backyard. To your left is the updated kitchen with Brookhaven cabinets and Corian counters. A great breakfast bar peninsula with stools. Newer stainless steel appliances. The first floor also offers a updated full bath and the Master Bedroom. A warm fireplaced Living Room. And for even more entertaining or relaxing space there is a large vaulted ceiling Family/Great Room with wood stove and tons of natural light. Upstairs there are 2 spacious bedrooms and another full bath. There is a large deck off the back of the house that overlooks the fenced inground pool with newer patio area. There is also a barn on the property that previous owners use for their horse. The home also offers CAir. Brand new Roof as of 12/24. Two car garage up and another 2 car garage behind and below the great room. This is move in ready. Dont pass it up
Rt 17 to Old Stagecoach to Wagon Wheel
MLS #: 24082571
Style: Cape Cod
Color:
Total Rooms:
Bedrooms: 3
Bathrooms: 2
Acres: 0.96
Year Built: 1971 (Public Records)
New Construction: No/Resale
Home Warranty Offered:
Property Tax: $6,942
Zoning: FR
Mil Rate:
Assessed Value: $194,460
Potential Short Sale:
Square Footage: Estimated HEATED Sq.Ft. above grade is 2068; below grade sq feet total is ; total sq ft is 2068
| Appliances Incl.: | Oven/Range,Microwave,Refrigerator,Dishwasher,Washer,Dryer |
| Fireplaces: | 0 |
| Basement Desc.: | Full |
| Exterior Siding: | Vinyl Siding |
| Exterior Features: | Underground Utilities,Shed,Barn,Deck |
| Foundation: | Concrete |
| Roof: | Asphalt Shingle |
| Parking Spaces: | 4 |
| Garage/Parking Type: | Attached Garage,Under House Garage |
| Swimming Pool: | 1 |
| Waterfront Feat.: | Not Applicable |
| Lot Description: | Lightly Wooded,Open Lot |
| Occupied: | Owner |
Hot Water System
Heat Type:
Fueled By: Hot Water.
Cooling: Ductless
Fuel Tank Location: In Basement
Water Service: Private Well
Sewage System: Septic
Elementary: Brewster
Intermediate:
Middle:
High School: Coginchaug Regional
Current List Price: $495,000
Original List Price: $495,000
DOM: 80
Listing Date: 3/28/2025
Last Updated: 5/6/2025 2:22:29 PM
Expected Active Date: 4/4/2025
List Agent Name: Robin Rios
List Office Name: Berkshire Hathaway NE Prop.
