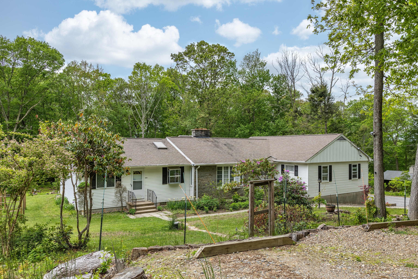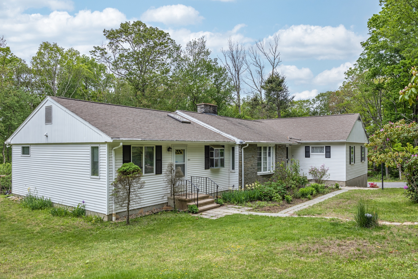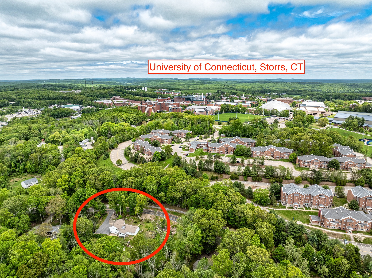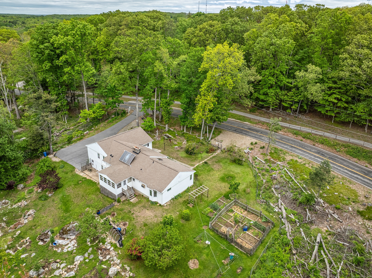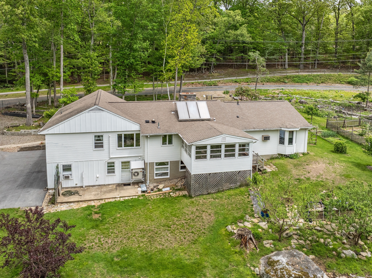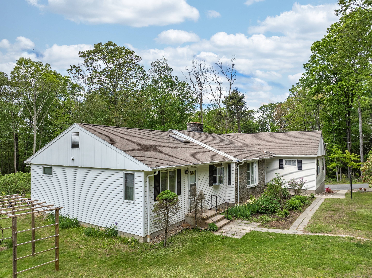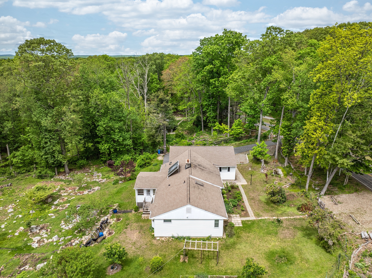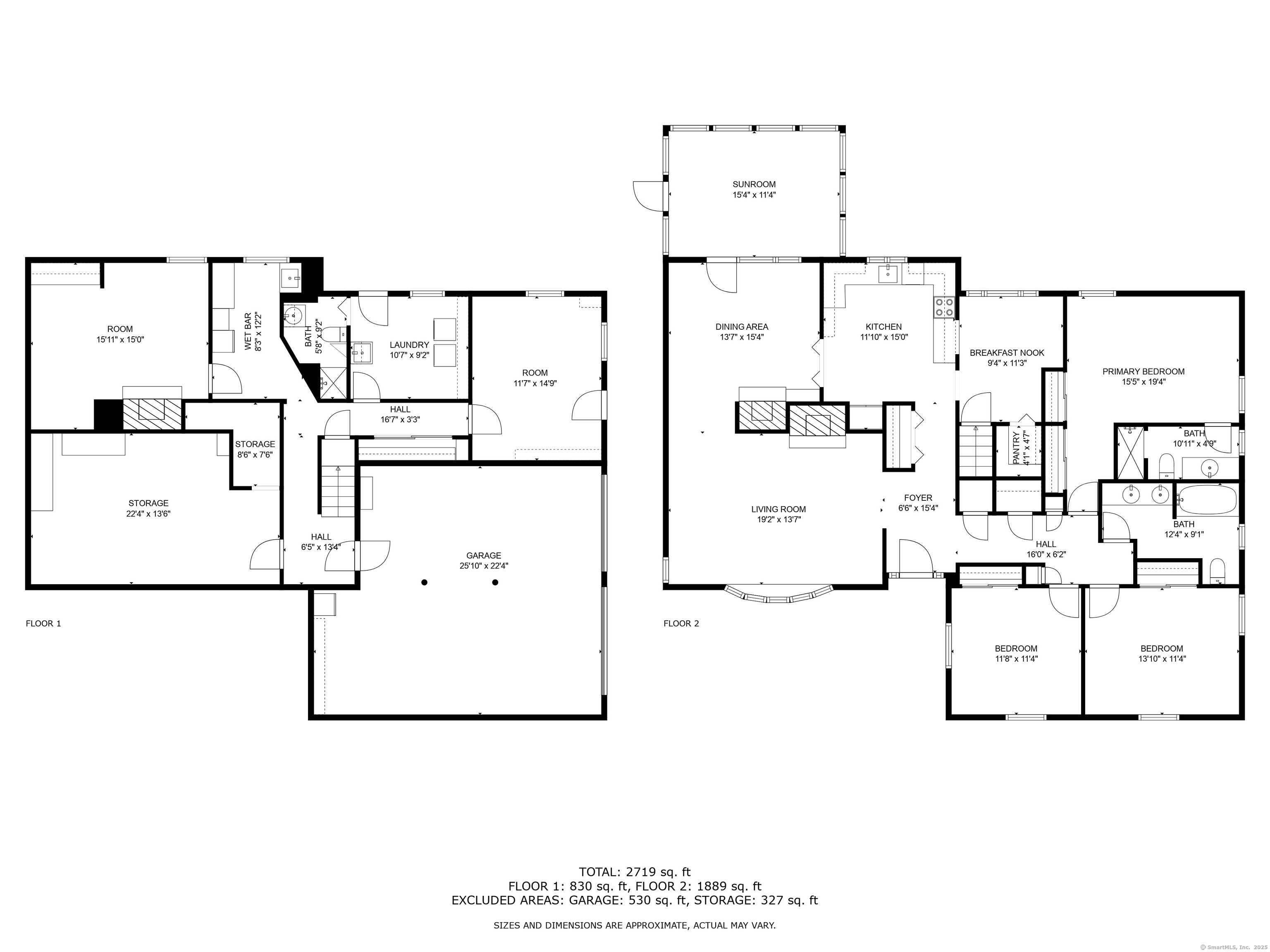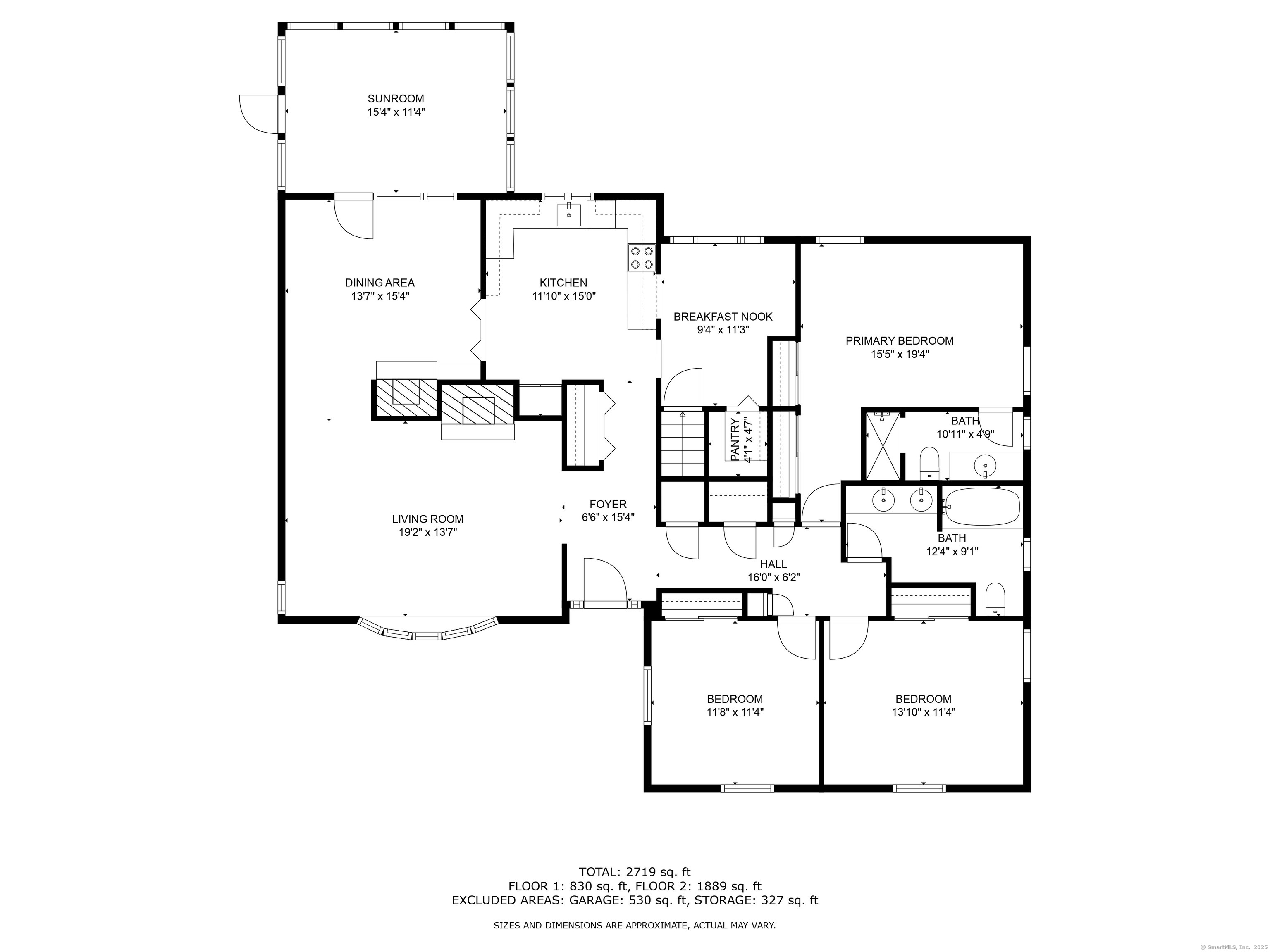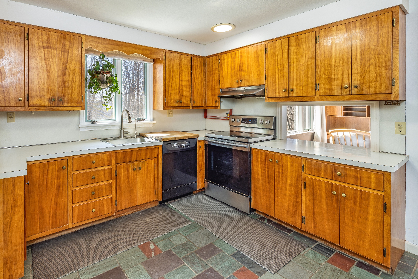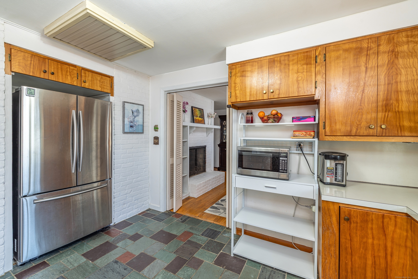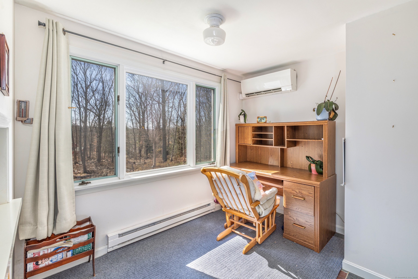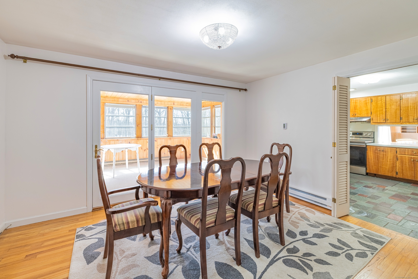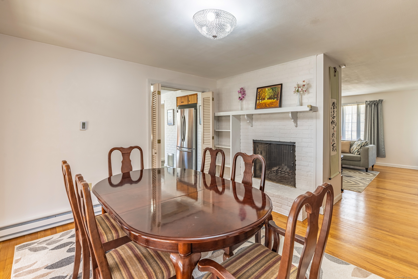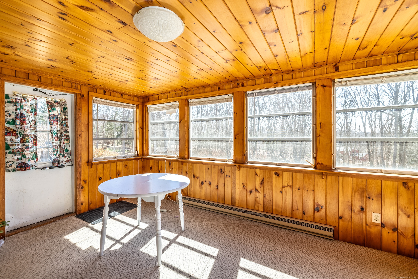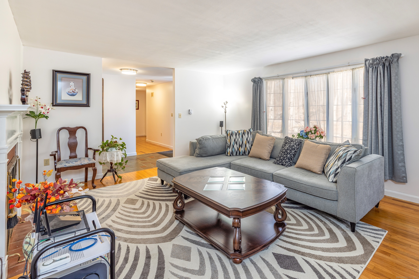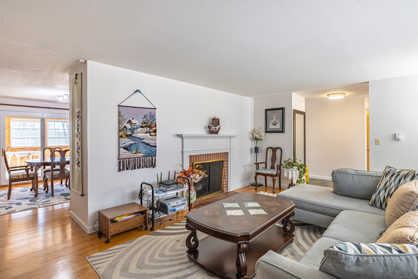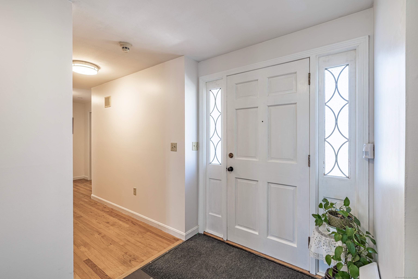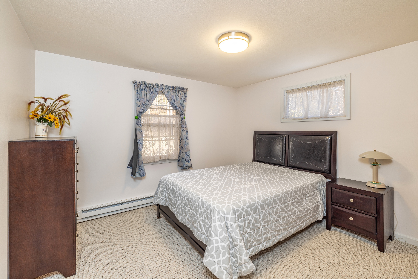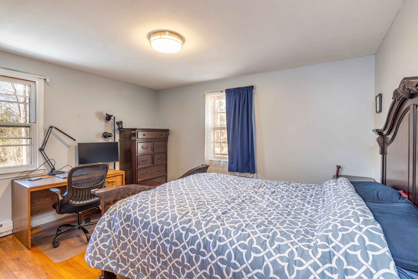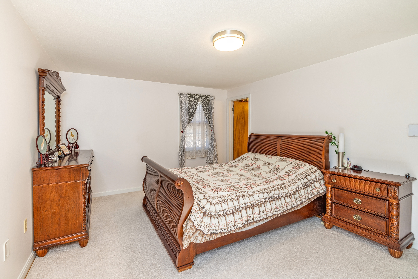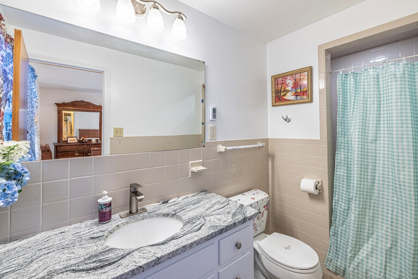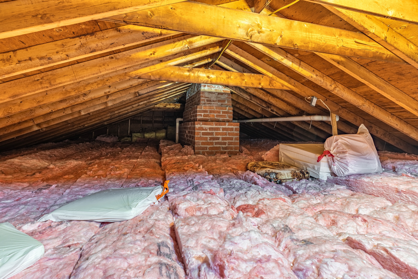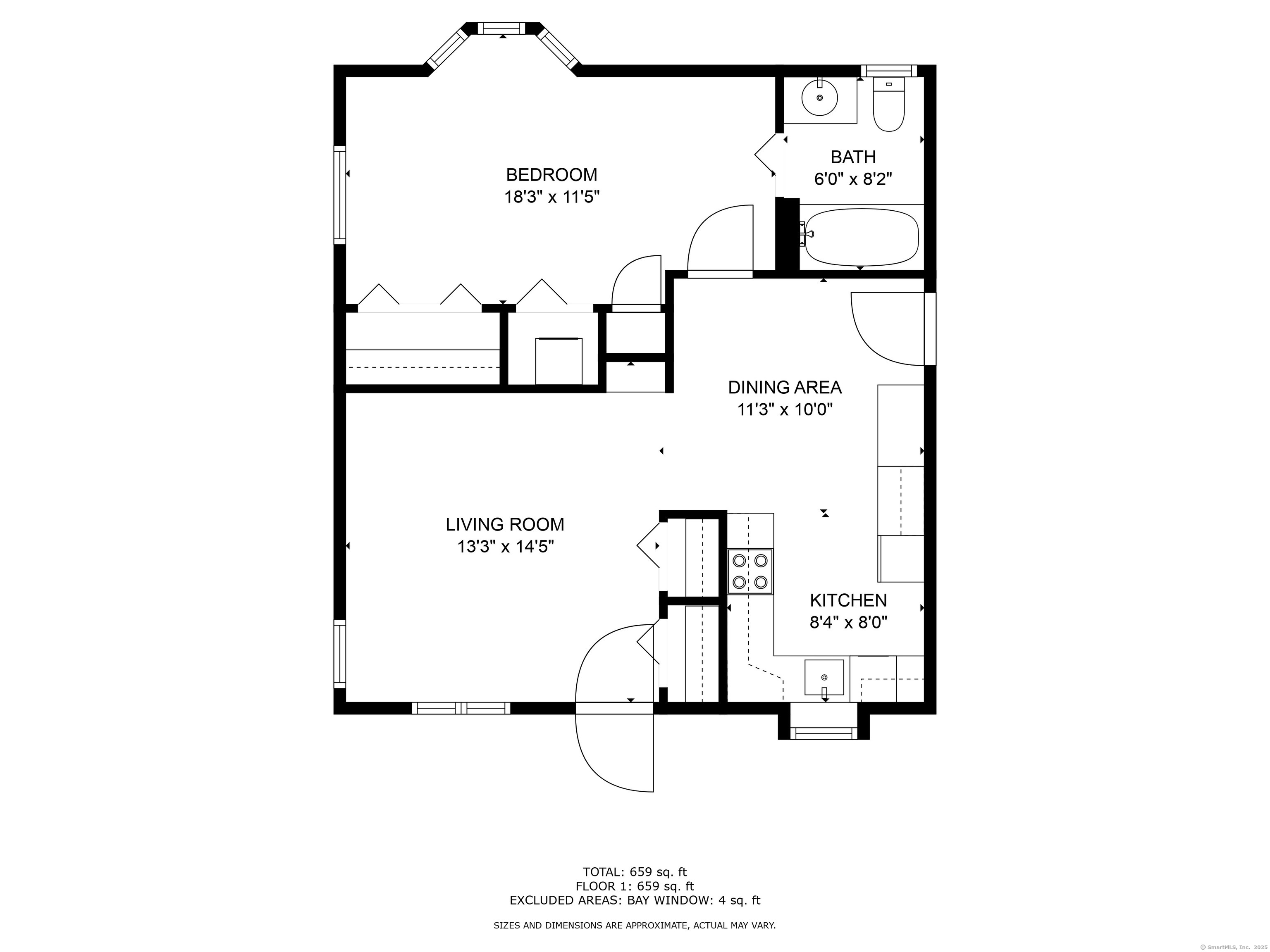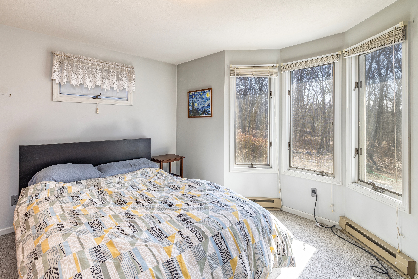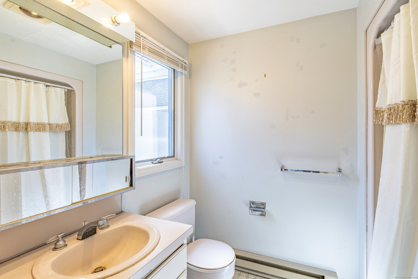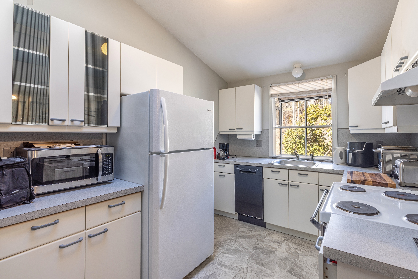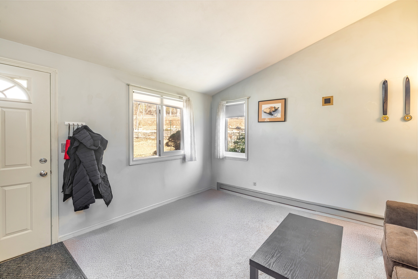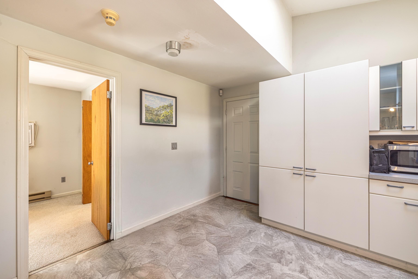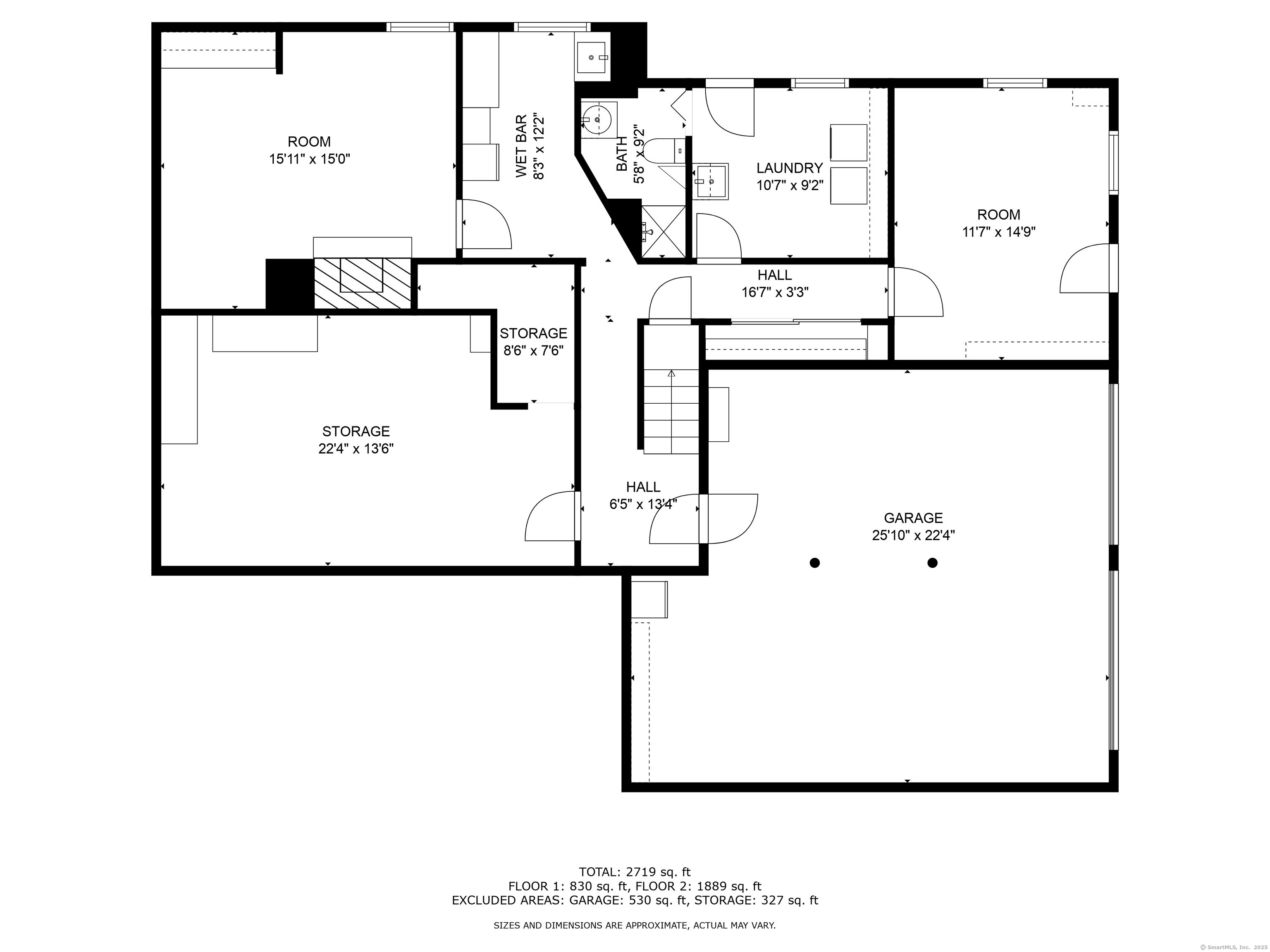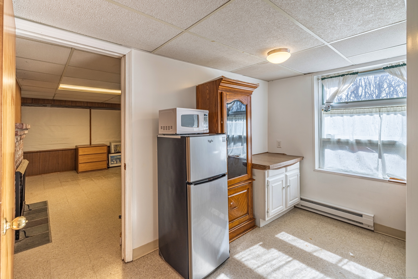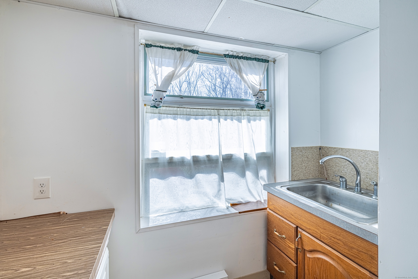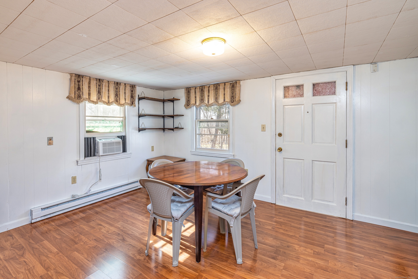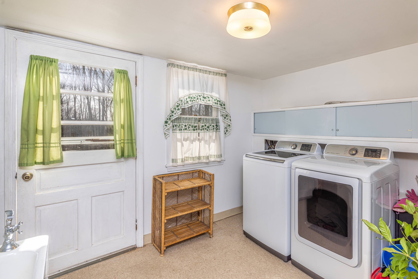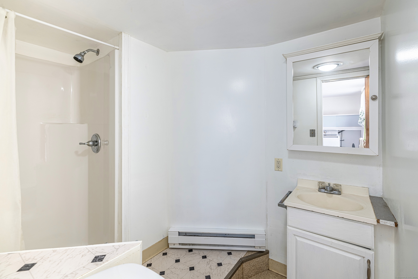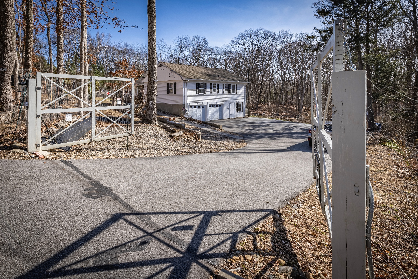More about this Property
If you are interested in more information or having a tour of this property with an experienced agent, please fill out this quick form and we will get back to you!
127 Separatist Road, Mansfield CT 06268
Current Price: $465,000
 4 beds
4 beds  4 baths
4 baths  2374 sq. ft
2374 sq. ft
Last Update: 6/27/2025
Property Type: Single Family For Sale
Location, Location, Location! Walk right into the University of Connecticut!!! Convenient and walkable to UCONN athletic buildings, facilities and athletic events, Mansfield Community Center, EO Smith High School, medical offices, a variety of restaurants, hiking trails and all that Mansfield Downtown has available. Sunny home includes first floor private entry in-law apartment with eat-in kitchen, skylight, cathedral ceilinged living room, a spacious bedroom, a full bath and a separate laundry. Versatile open sunny floor plan. Main living area features hardwood floors, fireplaced living room and dining room, walk up attic, three bedrooms including a master bedroom suite, two additional bedrooms and three full bathrooms. Partially finished walkout lower level adds an additional 1000 plus square feet of space with a family room, a third fireplace, a fourth full bath and workshop possibilities. Ductless heat and whole house central vacuum. A sunroom next to the dining room overlooks lovely gardens with easy access to a private backyard. Beautiful property with stone walls, many garden spaces and fruit trees including peach and pear. Easy walk to the UConn campus. This great home wont last!
North Eagleville Road to Separatist Road South Eagleville Road to Separatist Road
MLS #: 24082560
Style: Ranch
Color: White
Total Rooms:
Bedrooms: 4
Bathrooms: 4
Acres: 1.03
Year Built: 1964 (Public Records)
New Construction: No/Resale
Home Warranty Offered:
Property Tax: $5,967
Zoning: R90
Mil Rate:
Assessed Value: $195,500
Potential Short Sale:
Square Footage: Estimated HEATED Sq.Ft. above grade is 2374; below grade sq feet total is ; total sq ft is 2374
| Appliances Incl.: | Oven/Range,Range Hood,Refrigerator,Dishwasher,Washer,Electric Dryer |
| Laundry Location & Info: | Main living area and lower level |
| Fireplaces: | 3 |
| Energy Features: | Active Solar,Ridge Vents |
| Energy Features: | Active Solar,Ridge Vents |
| Basement Desc.: | Full,Storage,Garage Access,Interior Access,Partially Finished,Liveable Space,Full With Walk-Out |
| Exterior Siding: | Aluminum |
| Exterior Features: | Fruit Trees,Gutters,Garden Area,Stone Wall |
| Foundation: | Concrete |
| Roof: | Asphalt Shingle |
| Parking Spaces: | 2 |
| Driveway Type: | Private,Paved,Asphalt |
| Garage/Parking Type: | Attached Garage,Under House Garage,Paved,Off Stree |
| Swimming Pool: | 0 |
| Waterfront Feat.: | Not Applicable |
| Lot Description: | Fence - Wood,Fence - Partial,Fence - Stone,Lightly Wooded,Level Lot,Sloping Lot,Cleared,Open Lot |
| Nearby Amenities: | Library,Medical Facilities,Park,Playground/Tot Lot,Shopping/Mall,Tennis Courts |
| Occupied: | Owner |
Hot Water System
Heat Type:
Fueled By: Baseboard.
Cooling: Attic Fan,Split System,Window Unit
Fuel Tank Location:
Water Service: Private Well
Sewage System: Septic
Elementary: Mansfield Elementary School
Intermediate: Mansfield Middle School
Middle: Mansfield
High School: E. O. Smith
Current List Price: $465,000
Original List Price: $529,000
DOM: 92
Listing Date: 3/27/2025
Last Updated: 5/30/2025 2:32:47 PM
List Agent Name: Deb Chabot
List Office Name: RE/MAX One
