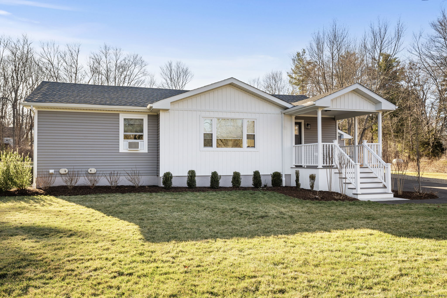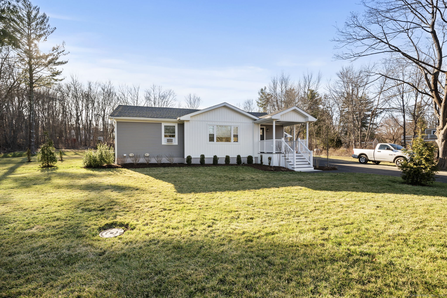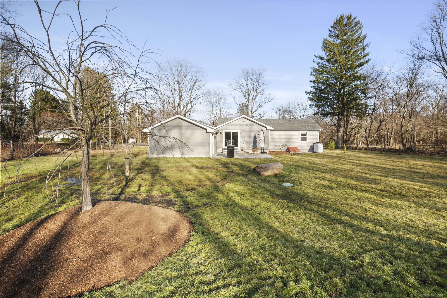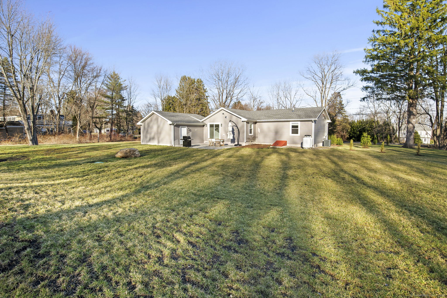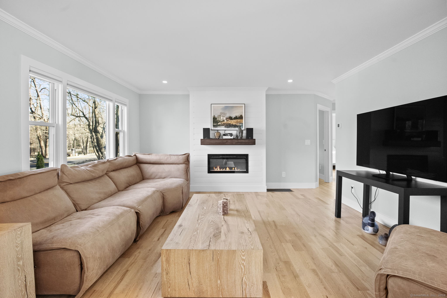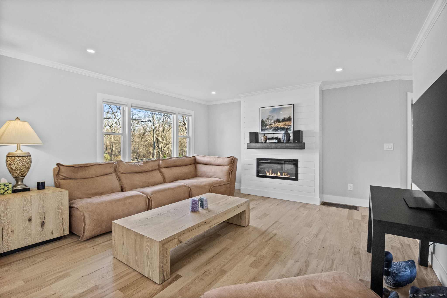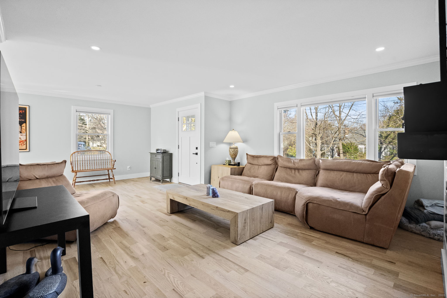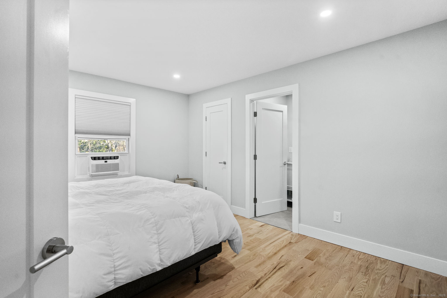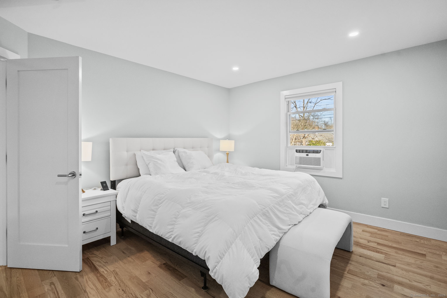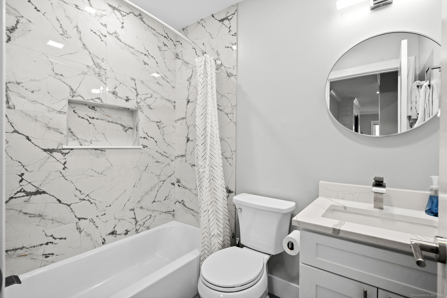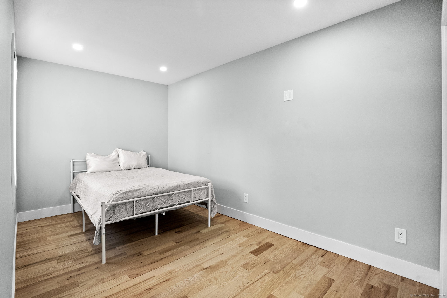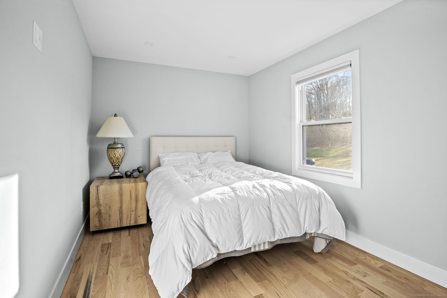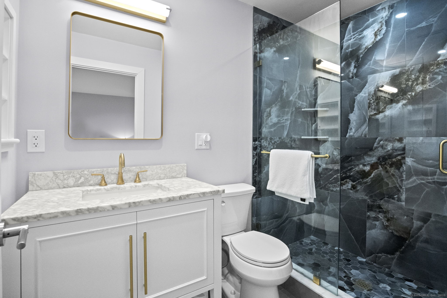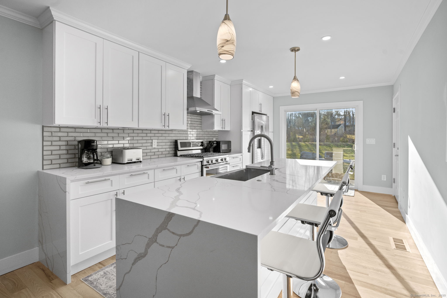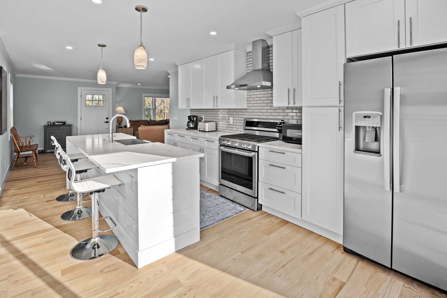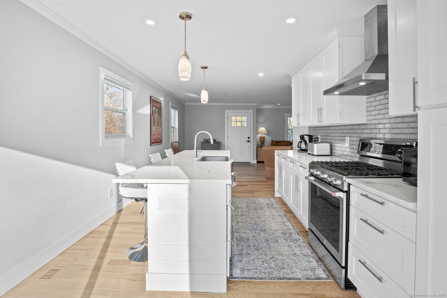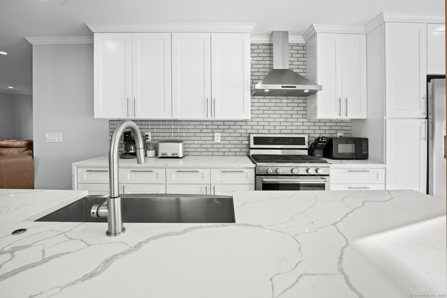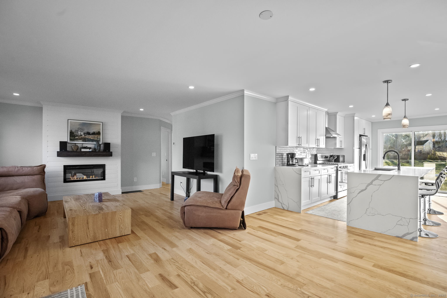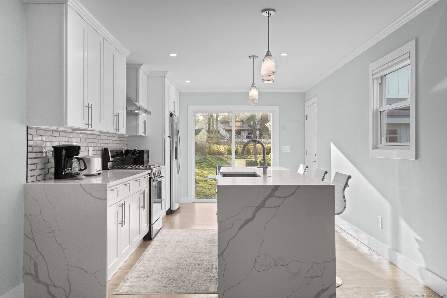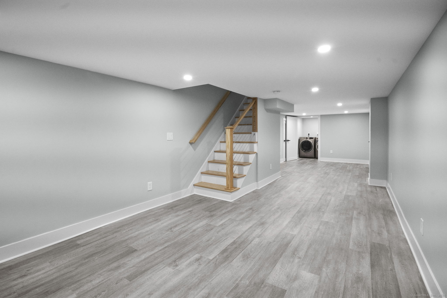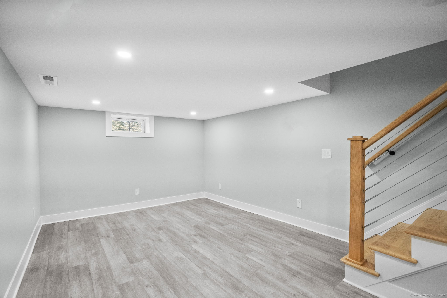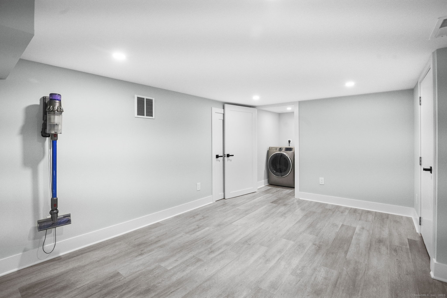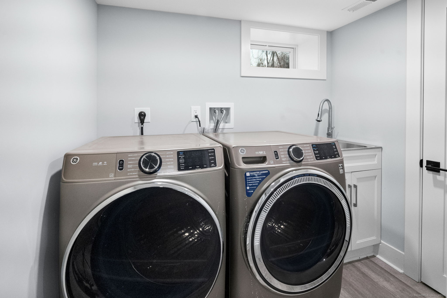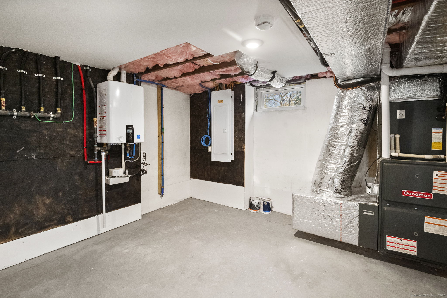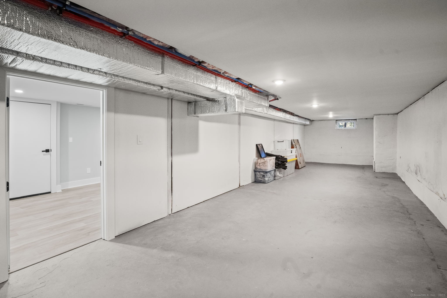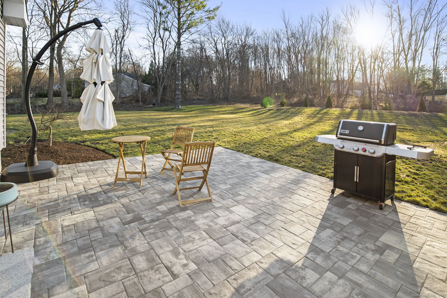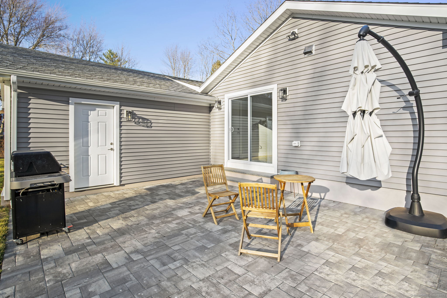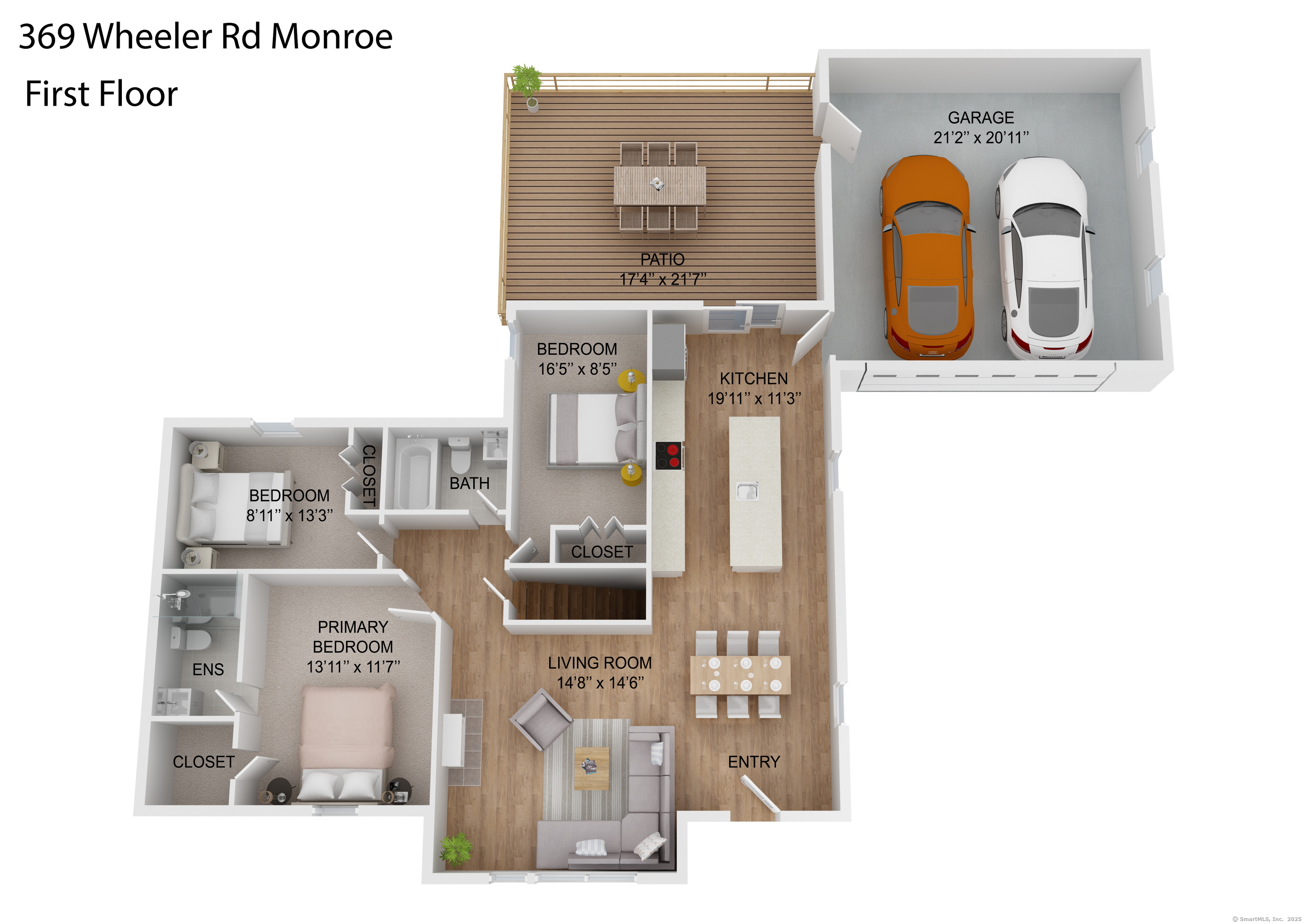More about this Property
If you are interested in more information or having a tour of this property with an experienced agent, please fill out this quick form and we will get back to you!
369 Wheeler Road, Monroe CT 06468
Current Price: $629,000
 3 beds
3 beds  2 baths
2 baths  1804 sq. ft
1804 sq. ft
Last Update: 5/15/2025
Property Type: Single Family For Sale
Welcome to 369 Wheeler Road! This beautifully updated 3-bedroom, 2-bathroom ranch is set on 1.48 acres in one of Monroes most desirable neighborhoods. Renovated top-to-bottom prior to 2024, the home features a new roof, siding, windows, HVAC, and a stunning kitchen with a waterfall Calcutta quartz island. Since purchasing, the current owner has added thoughtful upgrades, including a new gas range and dishwasher, a redesigned primary suite with an upgraded tiled shower and glass door, updated lighting and hardware, and fresh landscaping with privacy trees and leveled yard. Additional highlights include hardwood floors throughout, a finished lower level with flexible living space, and an attached 2-car garage. Conveniently located near schools, parks, shopping, and commuter routes-move right in and make it yours!
From Route 25/Main Street, turn onto Wheeler Road. Continue on Wheeler Road for approximately 1 mile. The property is located on the right-hand side.
MLS #: 24082553
Style: Ranch
Color: Gray
Total Rooms:
Bedrooms: 3
Bathrooms: 2
Acres: 1.48
Year Built: 1956 (Public Records)
New Construction: No/Resale
Home Warranty Offered:
Property Tax: $7,463
Zoning: RF1
Mil Rate:
Assessed Value: $195,000
Potential Short Sale:
Square Footage: Estimated HEATED Sq.Ft. above grade is 1204; below grade sq feet total is 600; total sq ft is 1804
| Appliances Incl.: | Gas Range,Range Hood,Dishwasher,Washer,Electric Dryer |
| Laundry Location & Info: | Lower Level |
| Fireplaces: | 1 |
| Interior Features: | Auto Garage Door Opener |
| Basement Desc.: | Partial,Fully Finished,Hatchway Access,Interior Access |
| Exterior Siding: | Vinyl Siding |
| Exterior Features: | Porch,Gutters,Patio |
| Foundation: | Concrete |
| Roof: | Asphalt Shingle |
| Parking Spaces: | 2 |
| Garage/Parking Type: | Attached Garage,Paved |
| Swimming Pool: | 0 |
| Waterfront Feat.: | Not Applicable |
| Lot Description: | Borders Open Space,Level Lot |
| Nearby Amenities: | Golf Course,Health Club,Library,Medical Facilities,Park,Playground/Tot Lot,Public Transportation,Shopping/Mall |
| Occupied: | Owner |
Hot Water System
Heat Type:
Fueled By: Hot Air.
Cooling: Central Air
Fuel Tank Location: Above Ground
Water Service: Public Water Connected
Sewage System: Septic
Elementary: Fawn Hollow
Intermediate:
Middle: Jockey Hollow
High School: Masuk
Current List Price: $629,000
Original List Price: $629,000
DOM: 47
Listing Date: 3/22/2025
Last Updated: 5/9/2025 10:12:15 PM
Expected Active Date: 3/29/2025
List Agent Name: Matt Wingert
List Office Name: Realty ONE Group Connect
