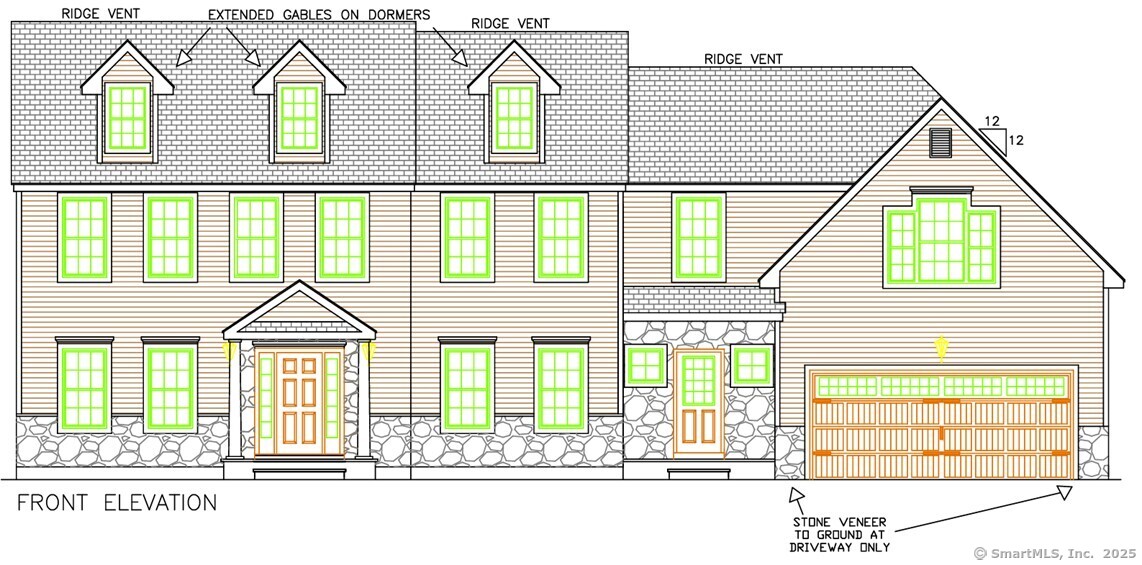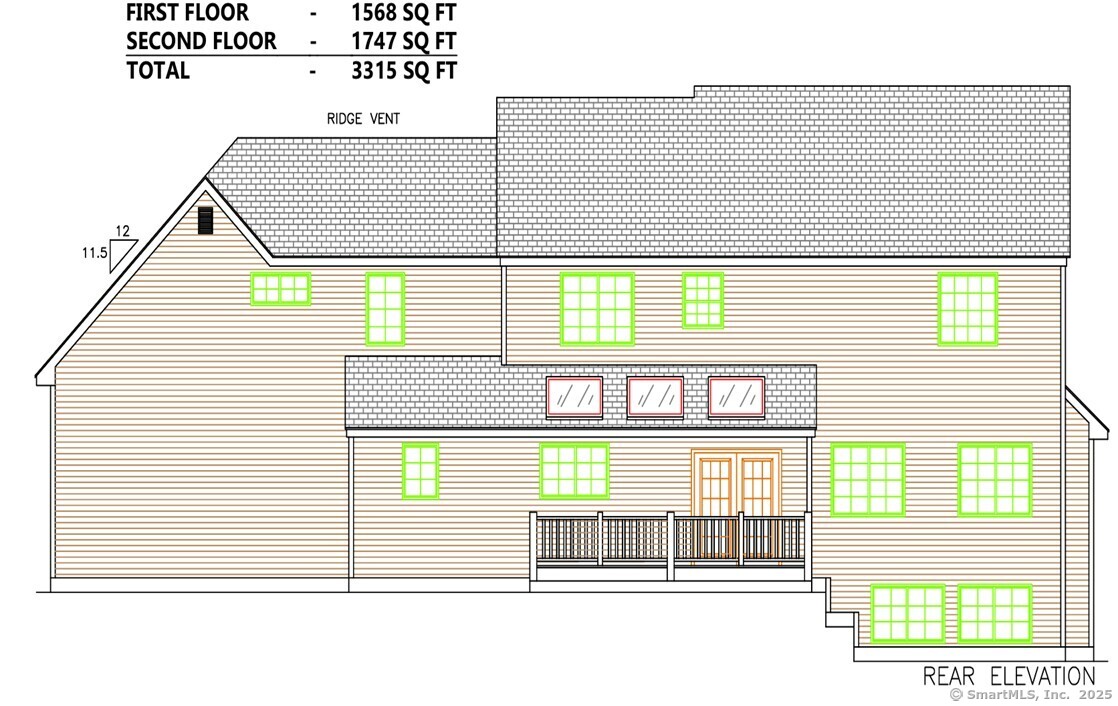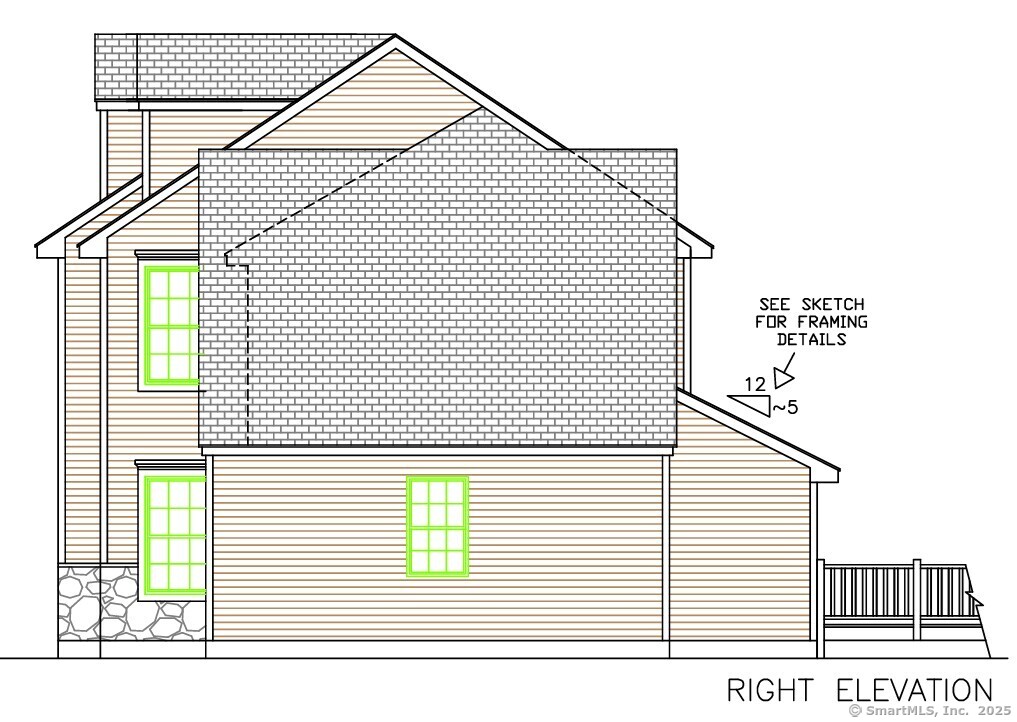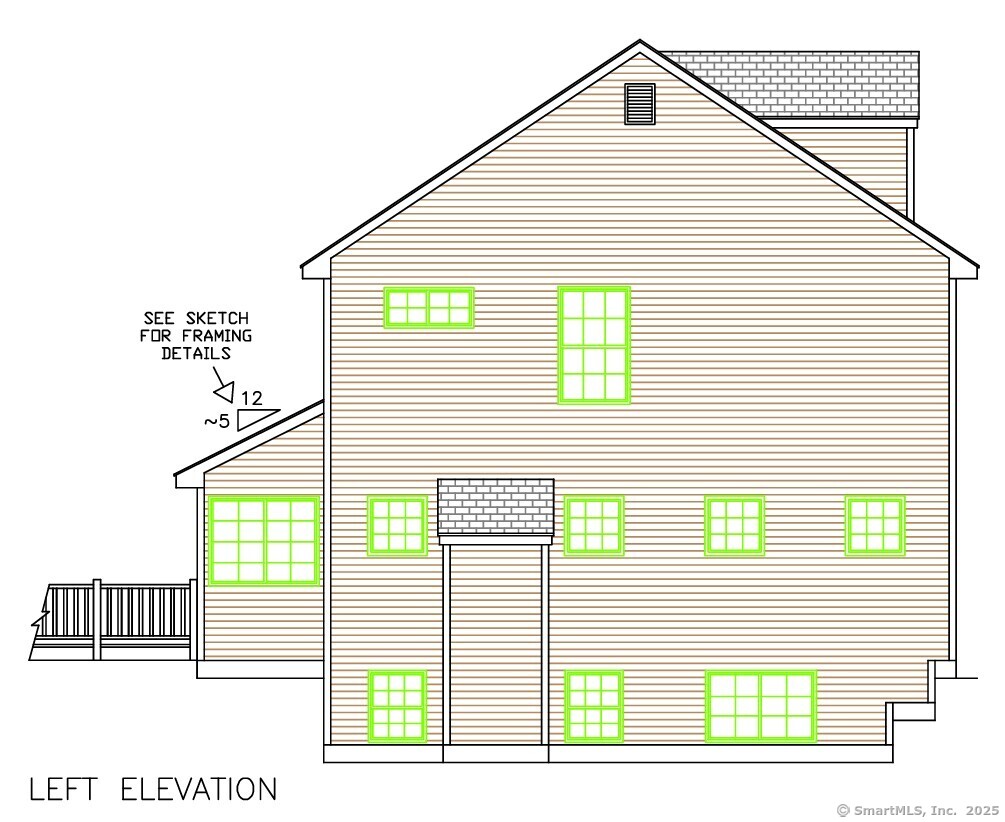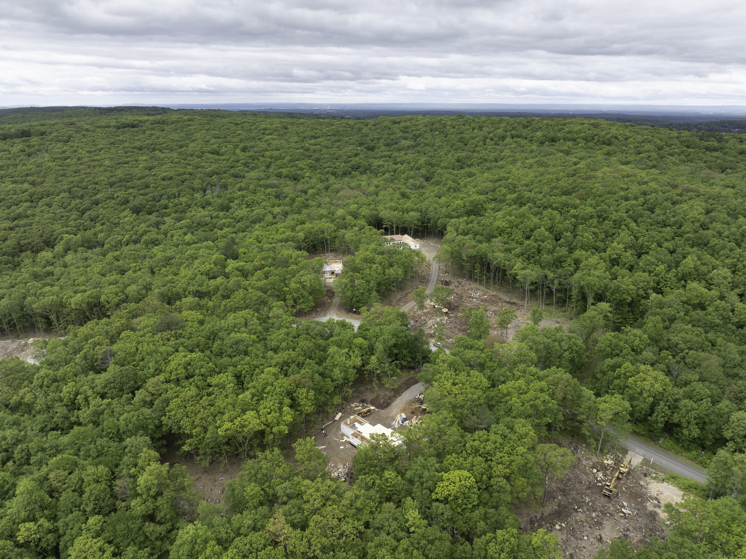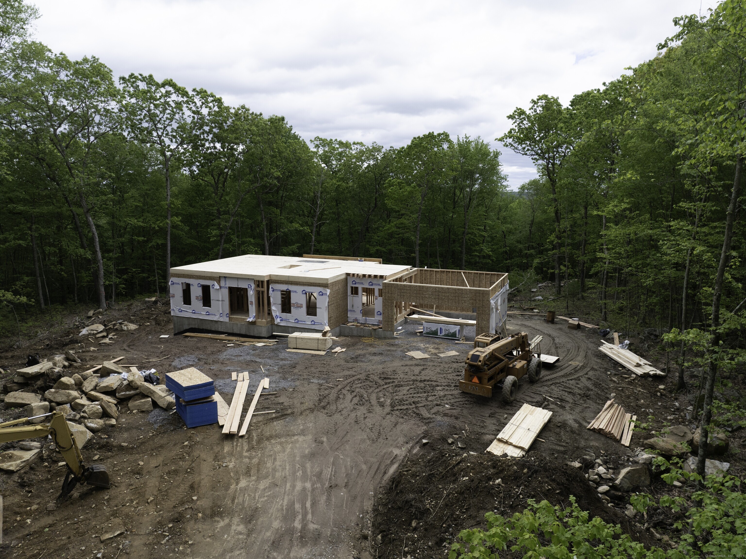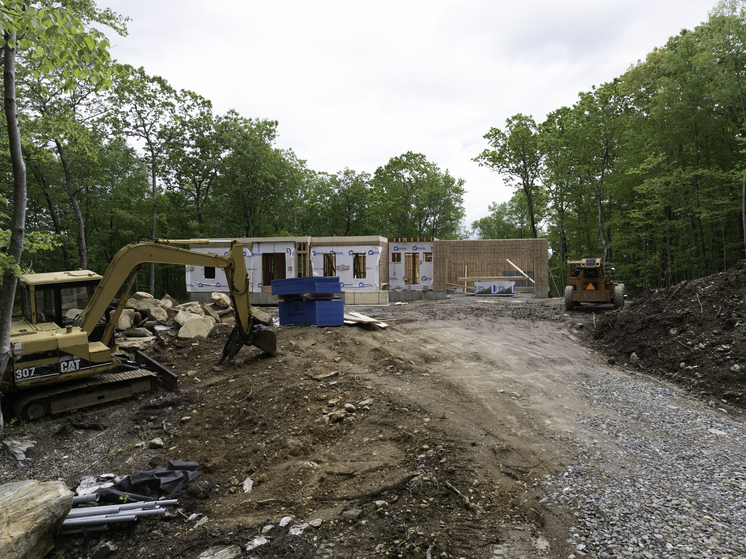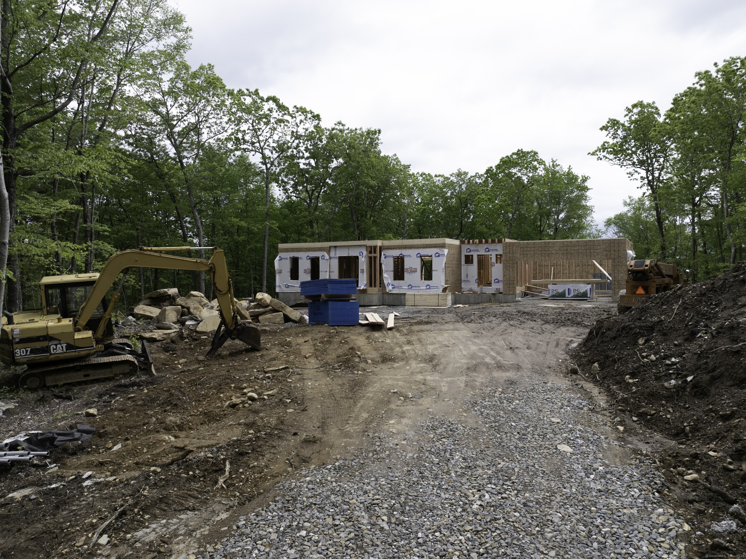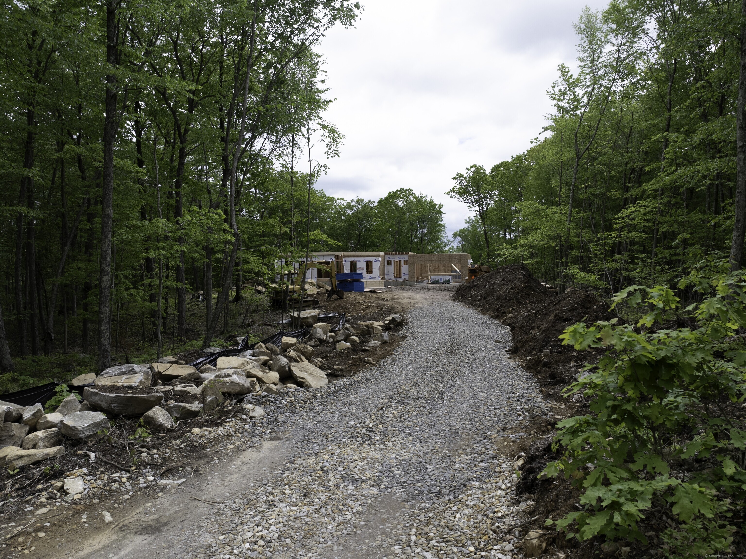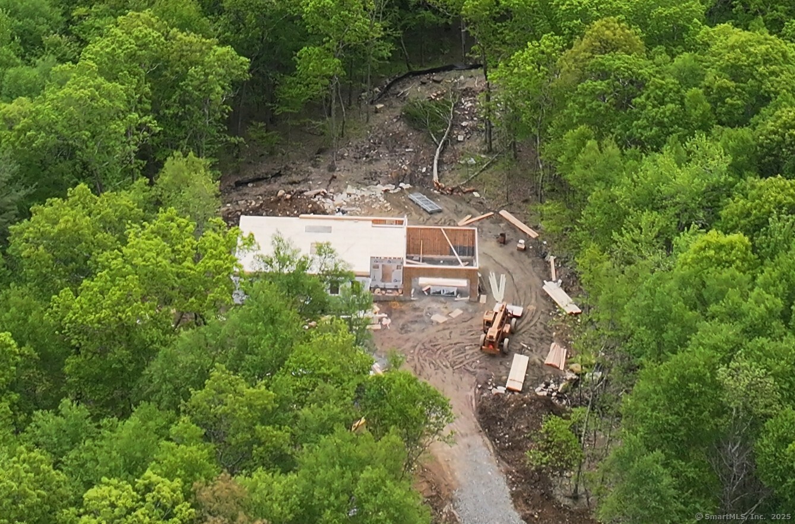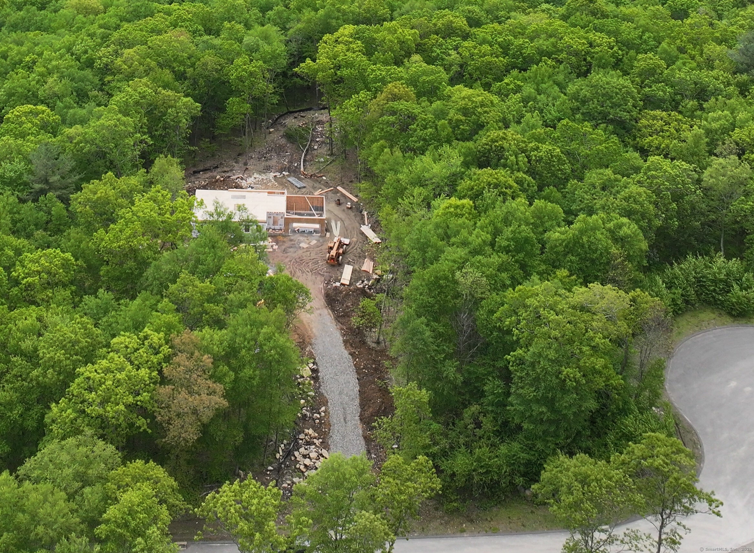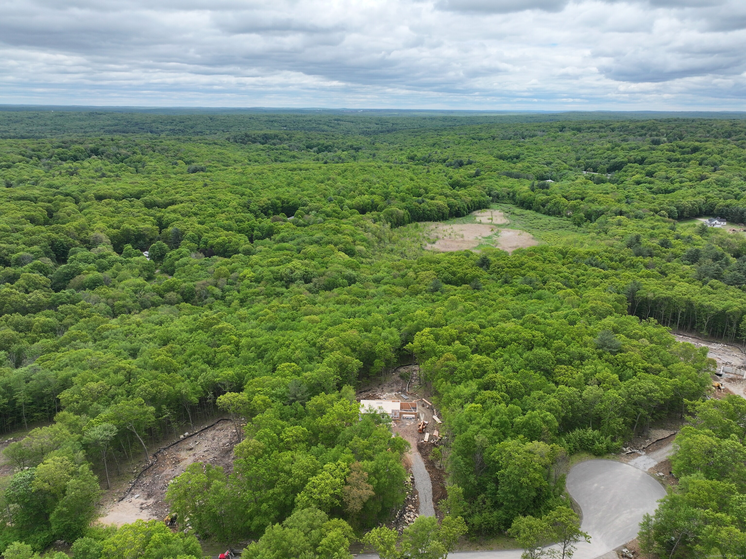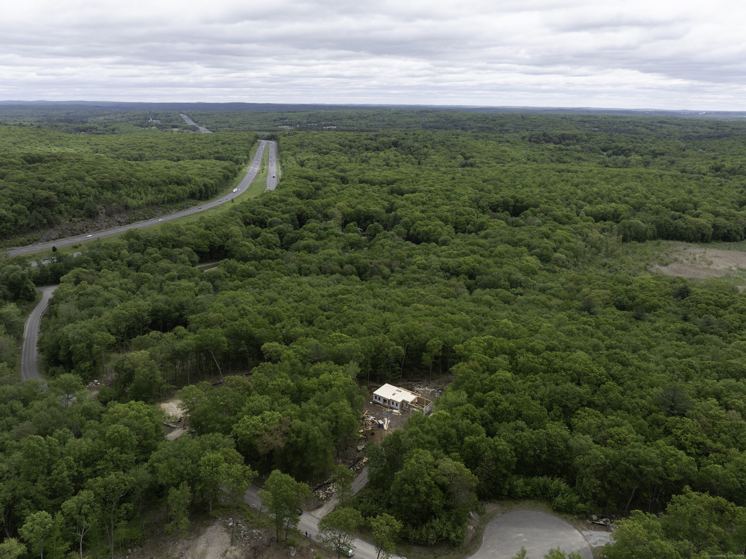More about this Property
If you are interested in more information or having a tour of this property with an experienced agent, please fill out this quick form and we will get back to you!
21 Josephine Way, Tolland CT 06084
Current Price: $949,999
 4 beds
4 beds  4 baths
4 baths  3315 sq. ft
3315 sq. ft
Last Update: 6/19/2025
Property Type: Single Family For Sale
Welcome to your New Construction home - almost complete and ready for you! This stunning 3,300+ sq ft colonial residence is situated on 1.7 acres in a picturesque & desirable subdivision, featuring 4 BR/3.5 baths. The new constructions 1st floor offers multiple entry points, including a beautiful mudroom w/bench seating & hooks, plus a front entry leading to a private den & formal dining area. The home has two (2) elegant oak staircases w/colonial railings & spindles, providing access to the 2nd floor. The 1st floor showcases all oak hardwood flooring, with an open floor plan that boasts recessed lighting in the family room, which seamlessly opens up to a patio through a rear slider and flows into the kitchen. The kitchen is a chefs dream, featuring three large skylights above the sink area, 42 upper shaker white cabinetry, a 7 blue island that seats 4, high-grade quartz countertops, stainless steel appliances including a hood, & a generously sized butlers pantry. The 2nd floor comprises 4 BRs, including a guest suite w/full bath & walk-in closet. The primary suite is a true retreat, featuring two walk-in closets, recessed lighting, a tray ceiling, & an additional area perfect for a study. The primary bath offers separate his/hers vanities, a soaking tub, & fully tiled shower. The basement is filled with natural light, thanks to strategically placed windows, & is ready to be finished into multiple rooms, with plumbing prepped for an additional full bathroom.
Old Kent Rd to Josephine way
MLS #: 24082535
Style: Colonial
Color: White
Total Rooms:
Bedrooms: 4
Bathrooms: 4
Acres: 1.78
Year Built: 2025 (Public Records)
New Construction: No/Resale
Home Warranty Offered:
Property Tax: $0
Zoning: RES
Mil Rate:
Assessed Value: $0
Potential Short Sale:
Square Footage: Estimated HEATED Sq.Ft. above grade is 3315; below grade sq feet total is 0; total sq ft is 3315
| Appliances Incl.: | Electric Range,Oven/Range,Wall Oven,Microwave,Range Hood,Refrigerator,Dishwasher |
| Laundry Location & Info: | Upper Level |
| Fireplaces: | 1 |
| Energy Features: | Programmable Thermostat,Ridge Vents |
| Energy Features: | Programmable Thermostat,Ridge Vents |
| Basement Desc.: | Full,Unfinished |
| Exterior Siding: | Vinyl Siding |
| Foundation: | Concrete |
| Roof: | Asphalt Shingle |
| Parking Spaces: | 2 |
| Driveway Type: | Private,Asphalt |
| Garage/Parking Type: | Attached Garage,Paved,Driveway |
| Swimming Pool: | 0 |
| Waterfront Feat.: | Not Applicable |
| Lot Description: | Cleared |
| In Flood Zone: | 0 |
| Occupied: | Vacant |
Hot Water System
Heat Type:
Fueled By: Hot Air.
Cooling: Central Air
Fuel Tank Location: Above Ground
Water Service: Private Well
Sewage System: Septic
Elementary: Birch Grove
Intermediate: Tolland
Middle: Tolland
High School: Tolland
Current List Price: $949,999
Original List Price: $949,999
DOM: 86
Listing Date: 3/25/2025
Last Updated: 3/25/2025 1:13:21 PM
List Agent Name: Ravi Prakash Srivastava
List Office Name: William Raveis Real Estate
