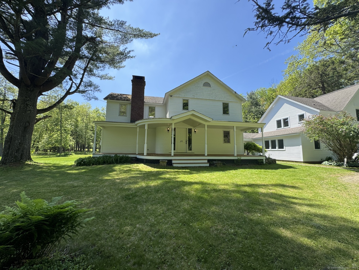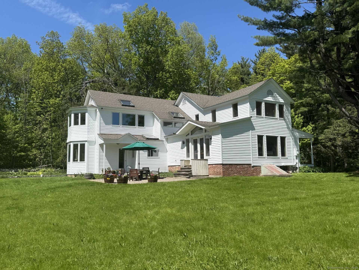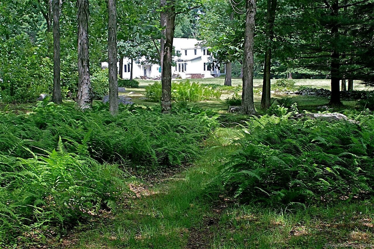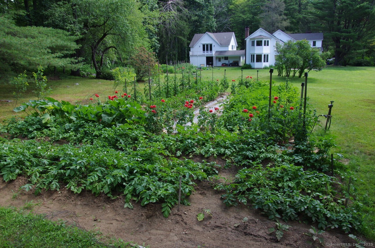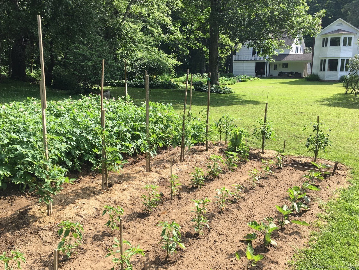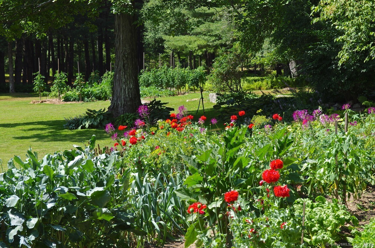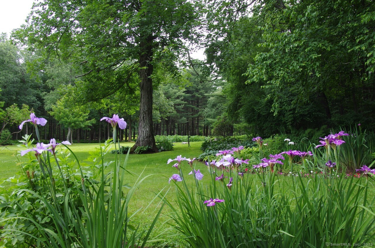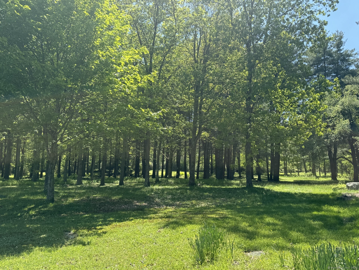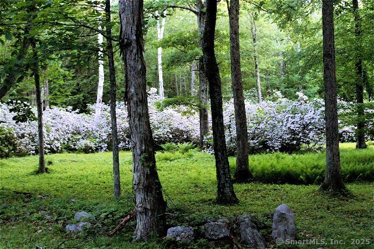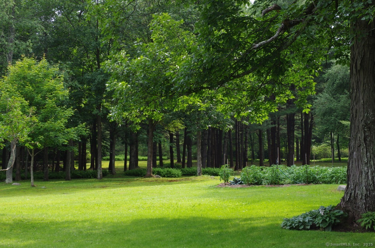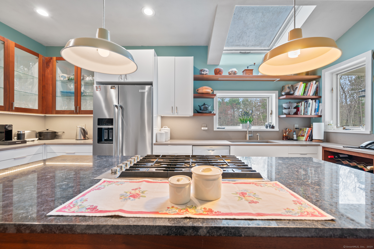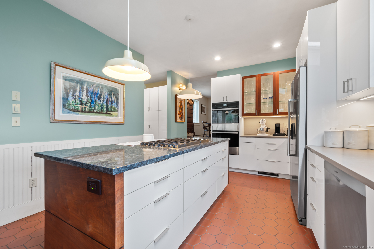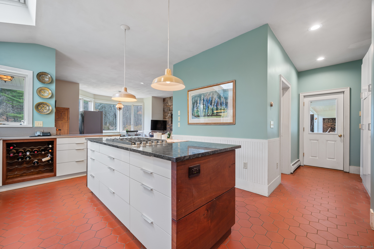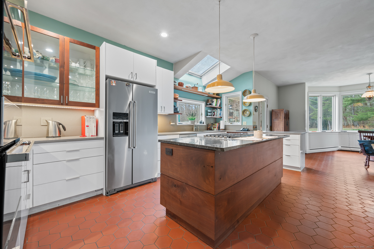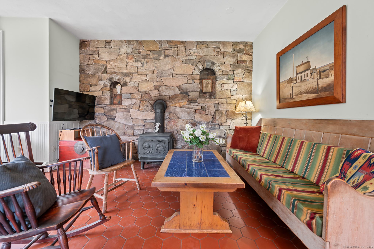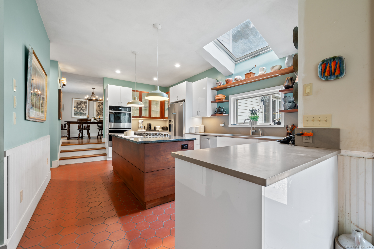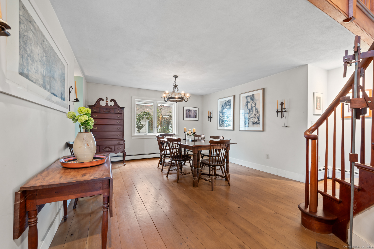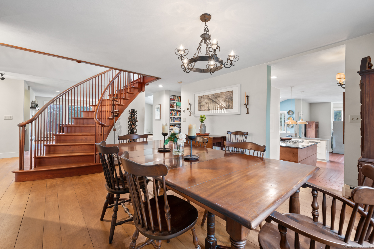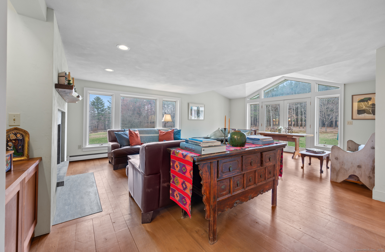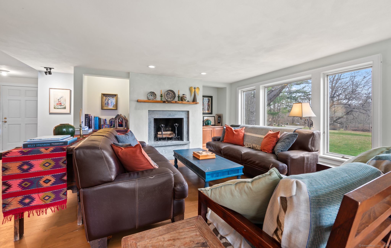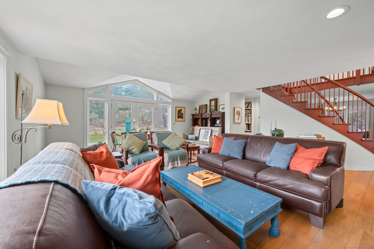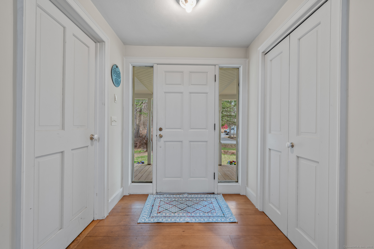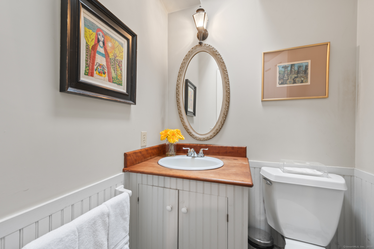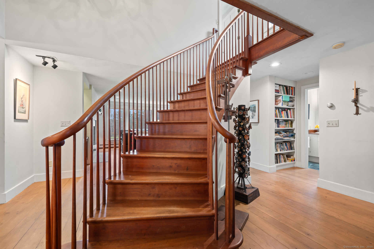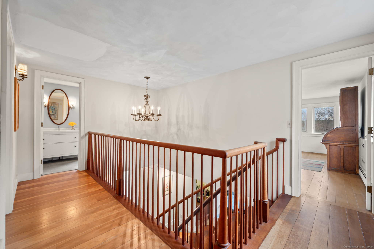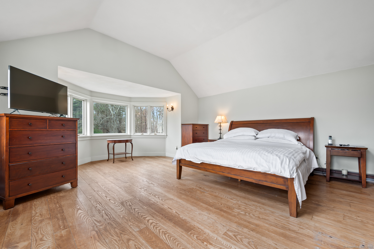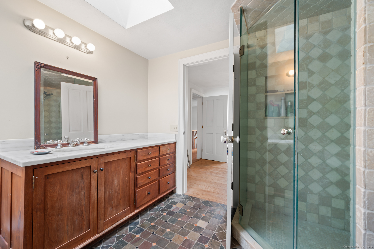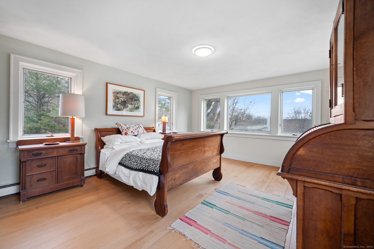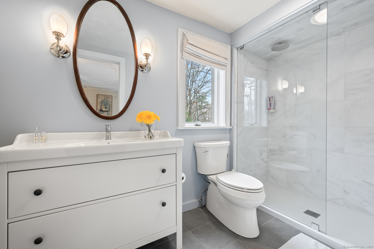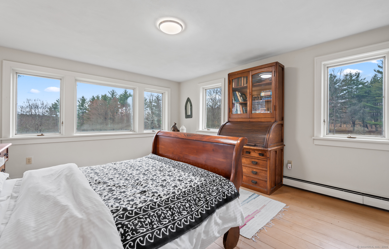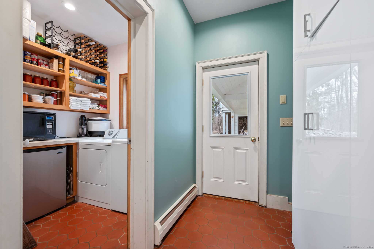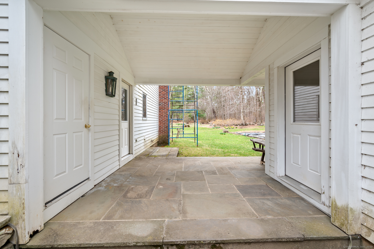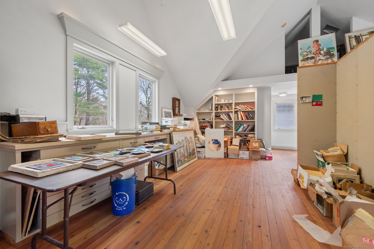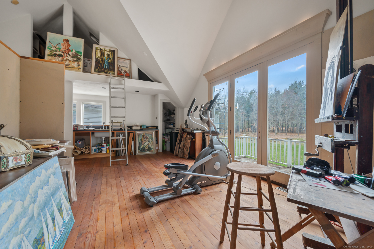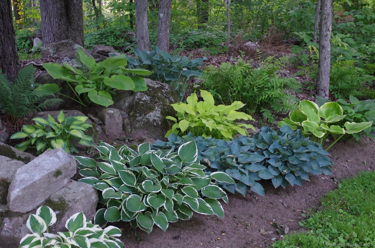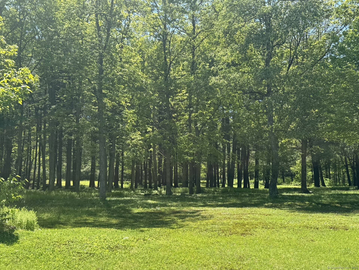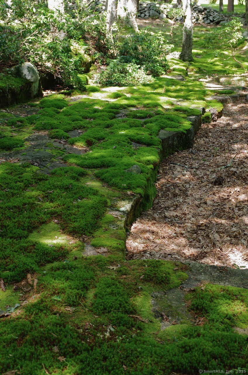More about this Property
If you are interested in more information or having a tour of this property with an experienced agent, please fill out this quick form and we will get back to you!
277 Milton Road, Warren CT 06756
Current Price: $1,295,000
 3 beds
3 beds  3 baths
3 baths  3449 sq. ft
3449 sq. ft
Last Update: 6/19/2025
Property Type: Single Family For Sale
Circa 1880 Antique Farmhouse with many renovations in 1989. A rare opportunity to live on 29 +/_ acres abutting the Milton Historic District, Land trust and other protected land. Park like setting with cleared walking trails. Living room features natural light, Soapstone hearth and surround. Updated kitchen features custom cabinets, Quartzite counter tops, double ovens, 6 burner gas cooktop, double sinks. It adjoins cozy kitchen seating/sitting area with woodstove that opens to outside patio. So many other updates include Buderis furnace, and generator amperage for hook-up. House connects via breezeway to currently an artist studio with a full bath. Potential as an in-law or rental apt. You will experience a feeling of somewhere far and remote yet minutes from some of northwestern CTs finest dining, cultural events. Warren town beach rights on Lake Waramaug. Nearby hiking on acres of White Memorial Land Conservation and Litchfield Land Trust. Mohawk Mtn Ski Area is minutes away. 1 hour 45 mins from NYC. 30 mins to Metro North trains.
Highest and Best offer considered by 6pm 6/1/25
Rt 202 to Milton Rd to left on Sawmill Rd to left on Blue Swamp Rd to #277 Milton on left.
MLS #: 24082523
Style: Antique,Farm House
Color: White
Total Rooms:
Bedrooms: 3
Bathrooms: 3
Acres: 29
Year Built: 1880 (Public Records)
New Construction: No/Resale
Home Warranty Offered:
Property Tax: $5,560
Zoning: R2
Mil Rate:
Assessed Value: $436,100
Potential Short Sale:
Square Footage: Estimated HEATED Sq.Ft. above grade is 3449; below grade sq feet total is ; total sq ft is 3449
| Appliances Incl.: | Gas Cooktop,Wall Oven,Refrigerator,Dishwasher,Washer,Electric Dryer |
| Laundry Location & Info: | Main Level Main level |
| Fireplaces: | 1 |
| Energy Features: | Generator Ready |
| Interior Features: | Auto Garage Door Opener,Cable - Available,Open Floor Plan |
| Energy Features: | Generator Ready |
| Basement Desc.: | Partial,Interior Access,Partial With Walk-Out |
| Exterior Siding: | Clapboard,Wood |
| Exterior Features: | Breezeway,Garden Area,Covered Deck,Stone Wall,French Doors,Patio |
| Foundation: | Concrete,Stone |
| Roof: | Asphalt Shingle |
| Parking Spaces: | 2 |
| Driveway Type: | Private |
| Garage/Parking Type: | Attached Garage,Driveway,Unpaved |
| Swimming Pool: | 0 |
| Waterfront Feat.: | Beach Rights |
| Lot Description: | Secluded,Borders Open Space,Level Lot,Open Lot |
| Nearby Amenities: | Golf Course,Lake,Park,Playground/Tot Lot,Private School(s),Stables/Riding,Tennis Courts |
| Occupied: | Owner |
Hot Water System
Heat Type:
Fueled By: Baseboard,Hot Water,Zoned.
Cooling: None
Fuel Tank Location: In Basement
Water Service: Private Well
Sewage System: Septic
Elementary: Warren School
Intermediate: Per Board of Ed
Middle: Per Board of Ed
High School: Lakeview High School
Current List Price: $1,295,000
Original List Price: $1,295,000
DOM: 33
Listing Date: 5/12/2025
Last Updated: 6/12/2025 10:32:10 PM
Expected Active Date: 5/17/2025
List Agent Name: Jacqueline Hornish
List Office Name: W. Raveis Lifestyles Realty
