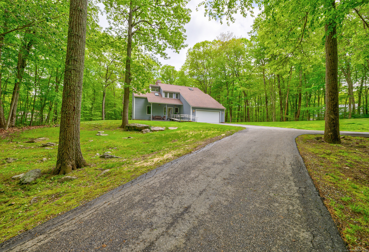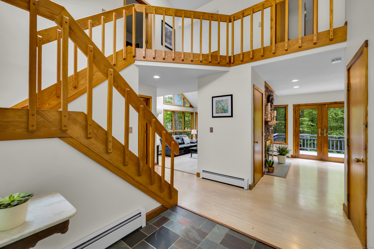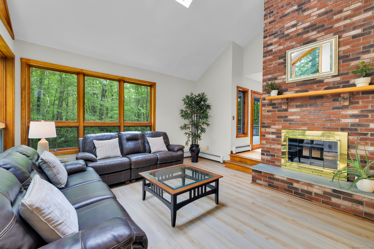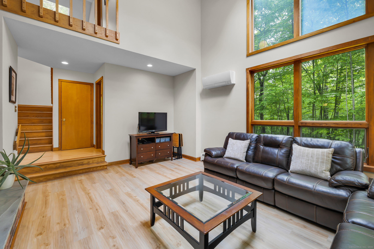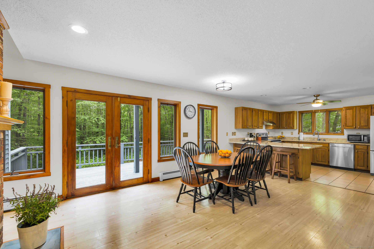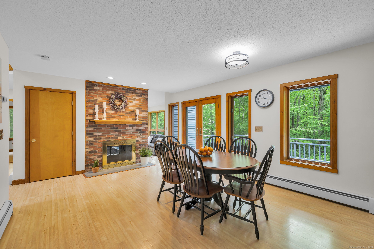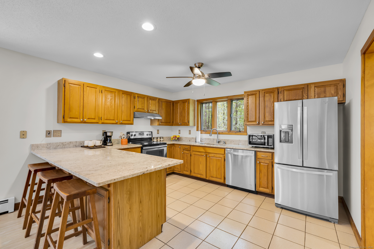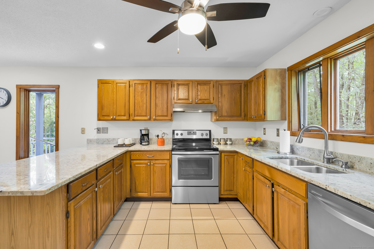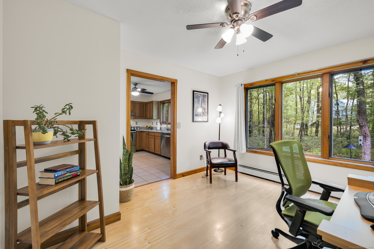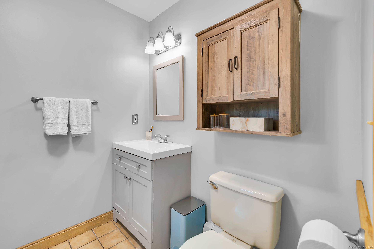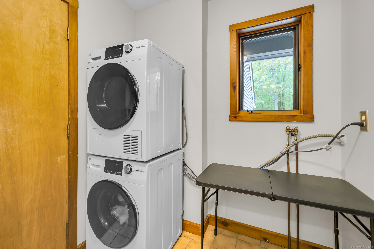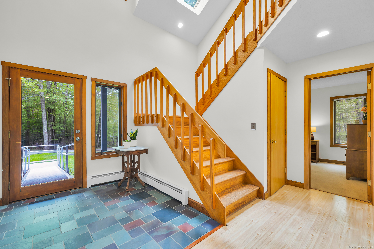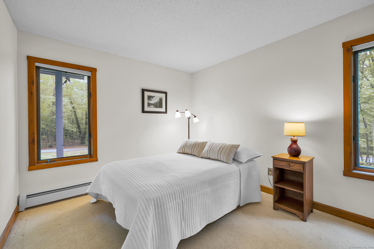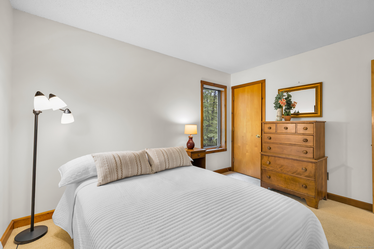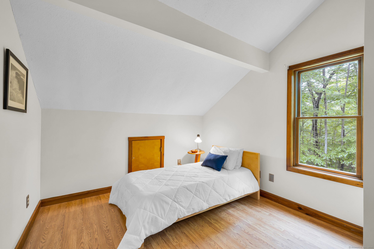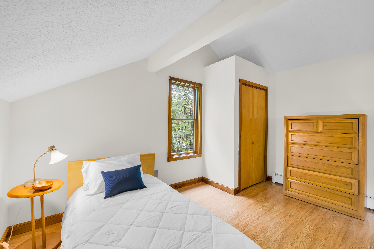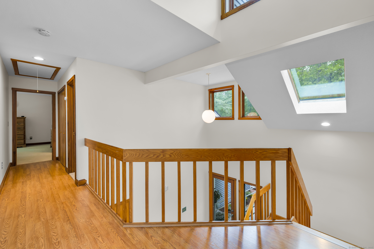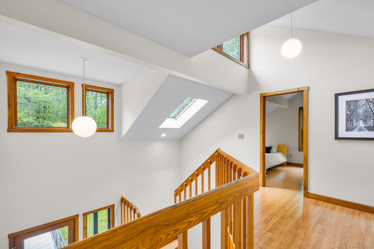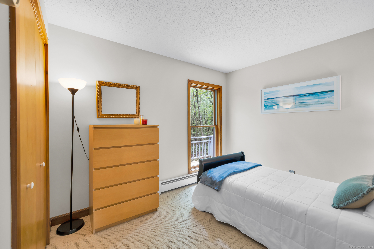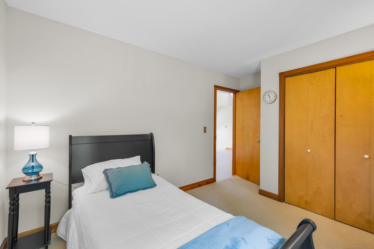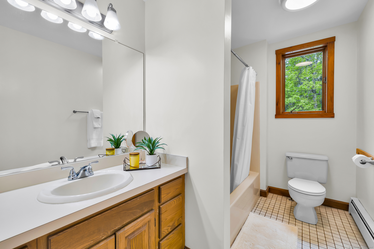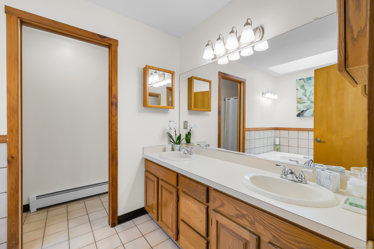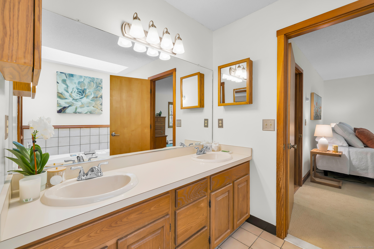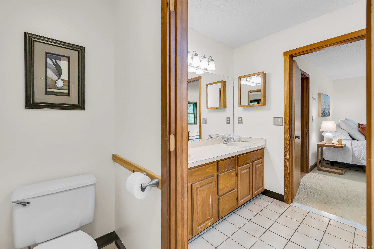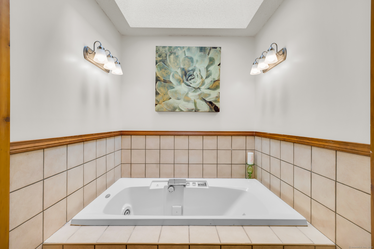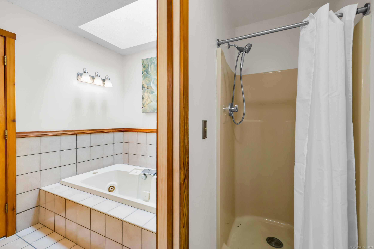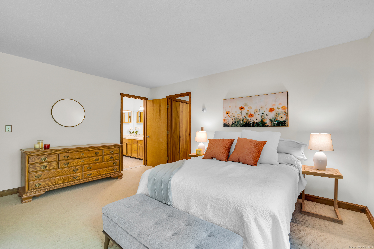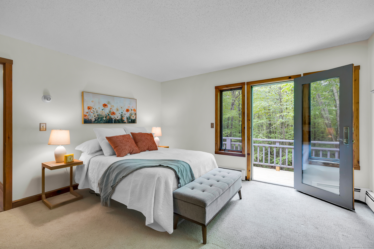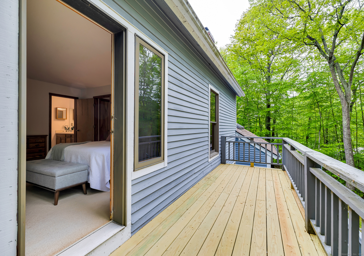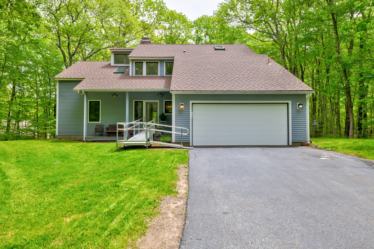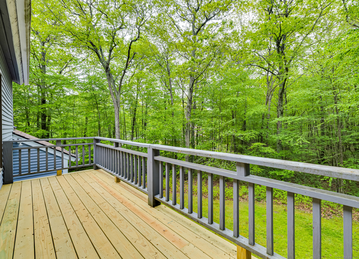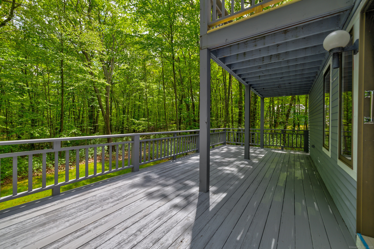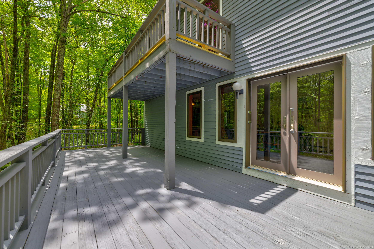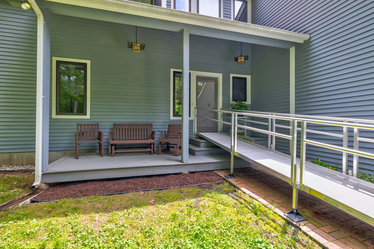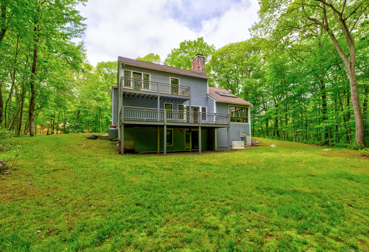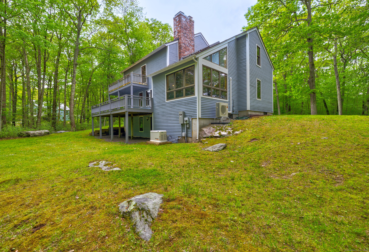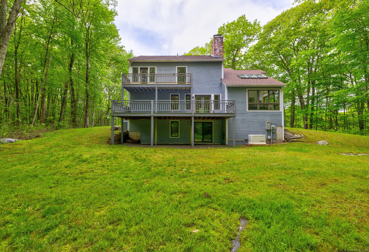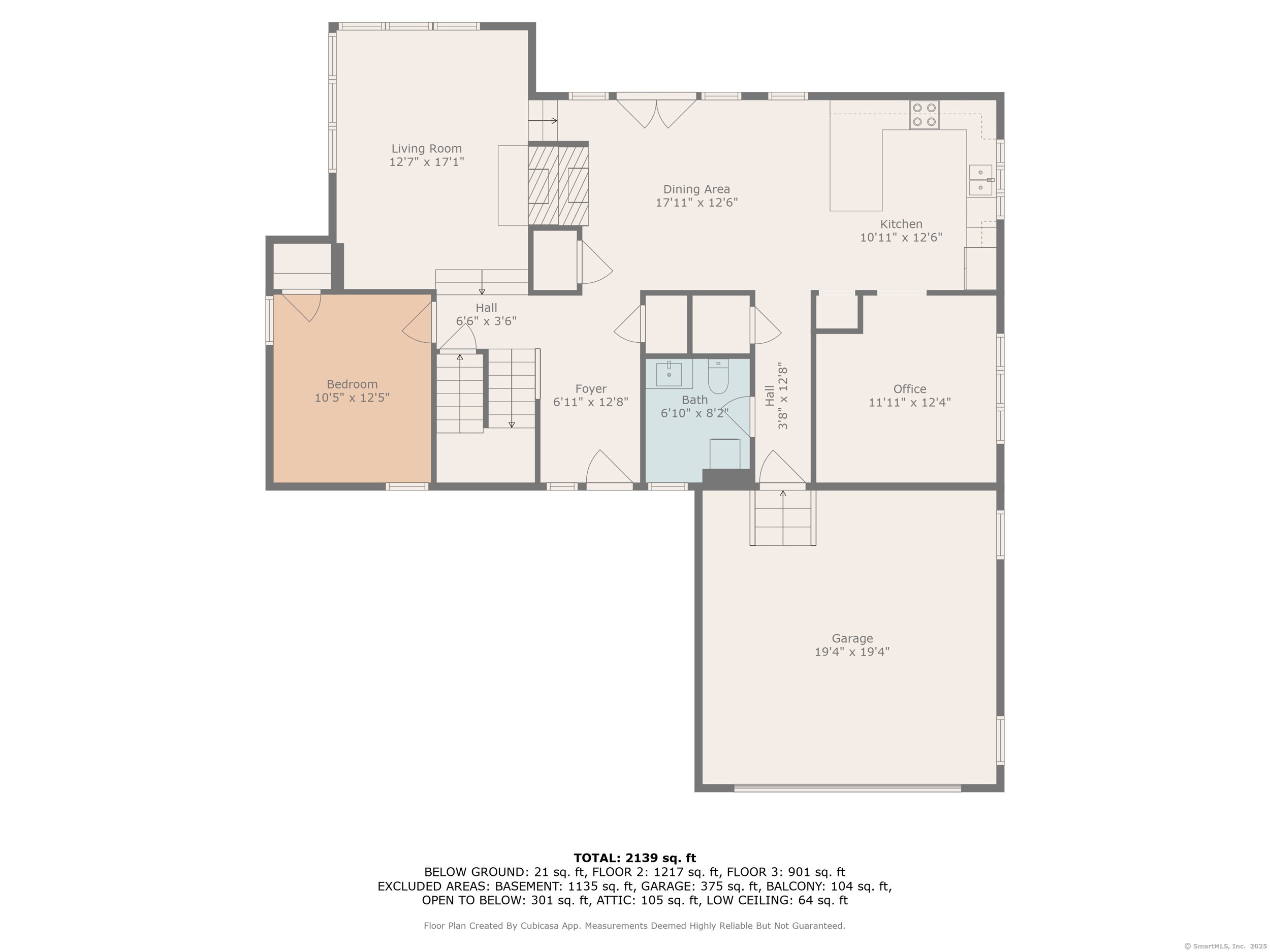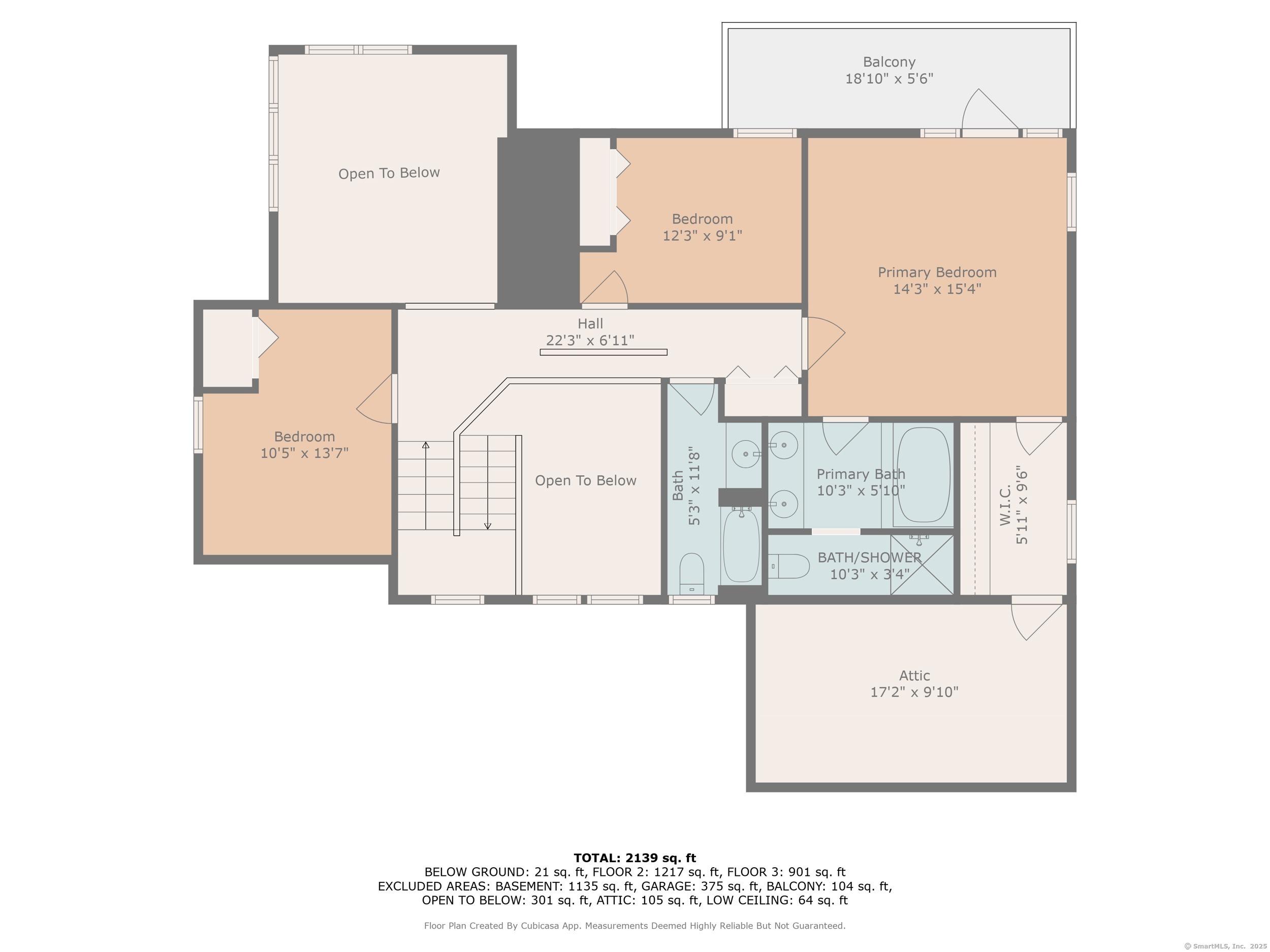More about this Property
If you are interested in more information or having a tour of this property with an experienced agent, please fill out this quick form and we will get back to you!
31 Wildwood Drive, Columbia CT 06237
Current Price: $425,000
 4 beds
4 beds  3 baths
3 baths  2120 sq. ft
2120 sq. ft
Last Update: 6/21/2025
Property Type: Single Family For Sale
Tucked away in a peaceful, no-through-traffic neighborhood, 31 Wildwood Drive offers the perfect blend of privacy, natural light, and community charm. Step into a spacious living area where oversized windows frame views of the surrounding woods and flood the space with warm daylight. Soaring ceilings and a stunning brick fireplace create a welcoming focal point, while an open layout connects seamlessly to the kitchen and dining area. The kitchen features granite countertops, stainless steel appliances, and a large island with breakfast bar seating-ideal for everyday living or entertaining. This home is a nature lovers dream with access to Columbia Lake-a pristine, spring-fed lake perfect for boating, kayaking, swimming, fishing, and even water skiing. Nearby trails and Mono Pond add even more opportunities to explore the outdoors, right from your doorstep. Outside, enjoy your own serene escape with a spacious, private backyard and multiple decks perfect for relaxing or hosting gatherings. An automatic whole-house generator provides peace of mind year-round. Its the kind of setting where peace and quiet meet a strong sense of neighborhood friendliness-ideal for families, adventurers, and anyone looking to enjoy the best of Connecticuts natural beauty.
Per GPS
MLS #: 24082512
Style: Contemporary
Color:
Total Rooms:
Bedrooms: 4
Bathrooms: 3
Acres: 1.68
Year Built: 1988 (Public Records)
New Construction: No/Resale
Home Warranty Offered:
Property Tax: $5,787
Zoning: RA
Mil Rate:
Assessed Value: $205,800
Potential Short Sale:
Square Footage: Estimated HEATED Sq.Ft. above grade is 2120; below grade sq feet total is ; total sq ft is 2120
| Appliances Incl.: | Electric Range,Oven/Range,Refrigerator,Freezer,Dishwasher,Electric Dryer |
| Laundry Location & Info: | Main Level |
| Fireplaces: | 1 |
| Energy Features: | Energy Star Rated,Extra Insulation,Generator |
| Interior Features: | Auto Garage Door Opener,Cable - Pre-wired,Open Floor Plan |
| Energy Features: | Energy Star Rated,Extra Insulation,Generator |
| Basement Desc.: | Full,Unfinished,Storage,Interior Access,Walk-out,Concrete Floor |
| Exterior Siding: | Clapboard |
| Exterior Features: | Underground Utilities,Porch,Deck,Gutters,French Doors |
| Foundation: | Concrete |
| Roof: | Asphalt Shingle |
| Parking Spaces: | 2 |
| Driveway Type: | Paved |
| Garage/Parking Type: | Attached Garage,Off Street Parking,Driveway |
| Swimming Pool: | 0 |
| Waterfront Feat.: | Not Applicable |
| Lot Description: | Secluded,In Subdivision,Lightly Wooded,Treed |
| Occupied: | Owner |
Hot Water System
Heat Type:
Fueled By: Baseboard,Heat Pump.
Cooling: Ceiling Fans,Heat Pump,Split System,Window Unit
Fuel Tank Location: In Basement
Water Service: Private Well
Sewage System: Septic
Elementary: Horace W. Porter
Intermediate:
Middle:
High School: Per Board of Ed
Current List Price: $425,000
Original List Price: $425,000
DOM: 2
Listing Date: 5/20/2025
Last Updated: 5/26/2025 2:13:38 AM
Expected Active Date: 5/23/2025
List Agent Name: David Brooke
List Office Name: eXp Realty
