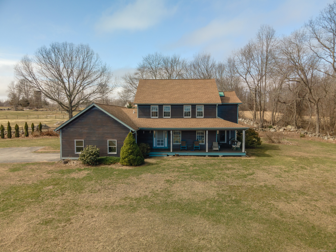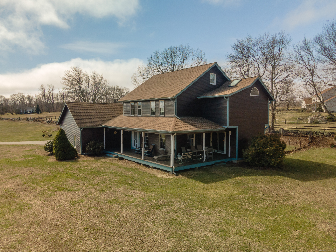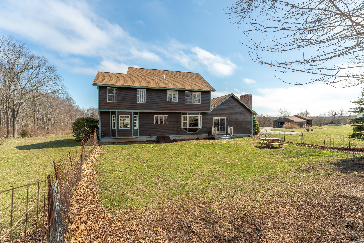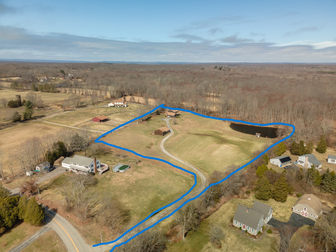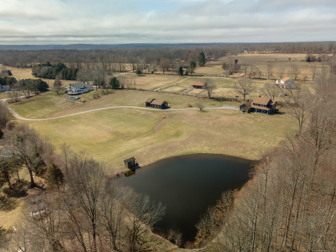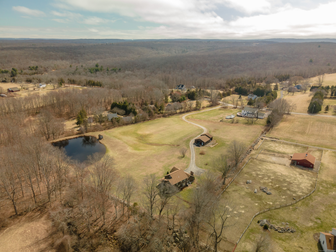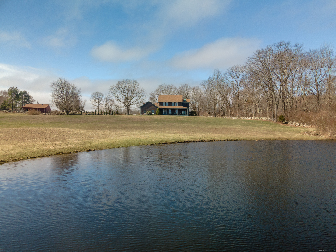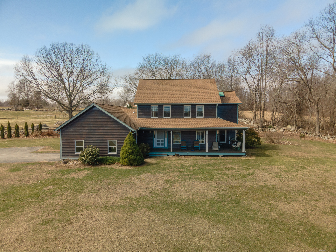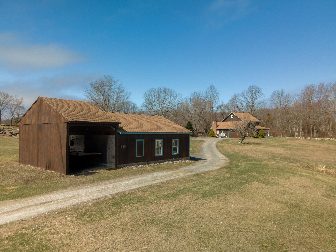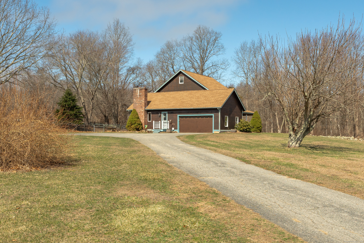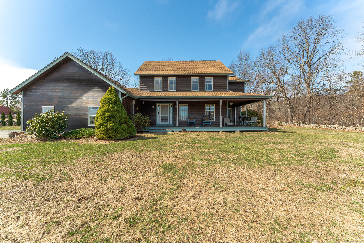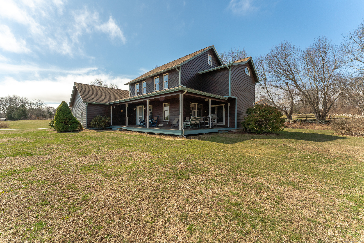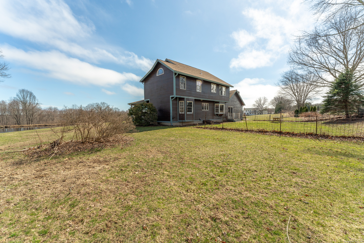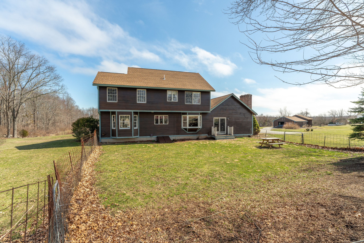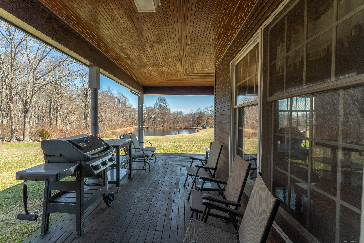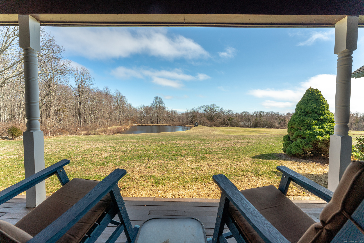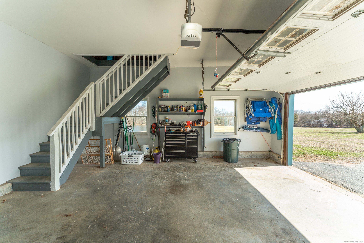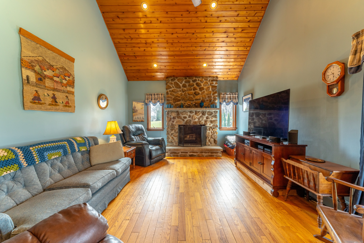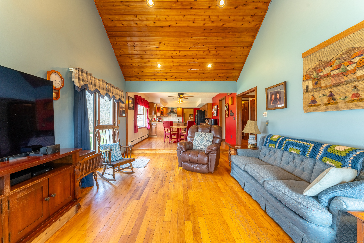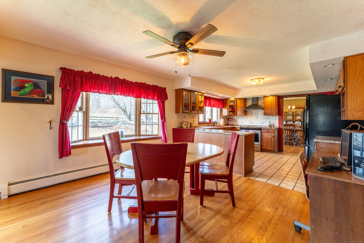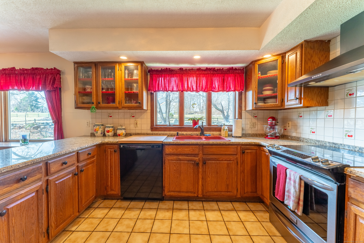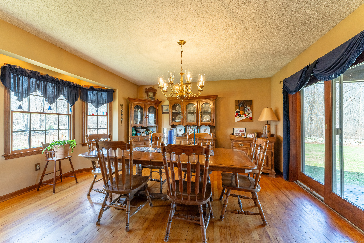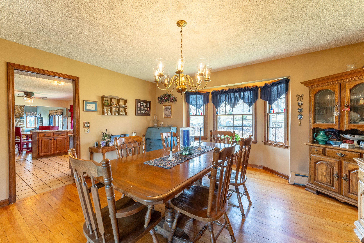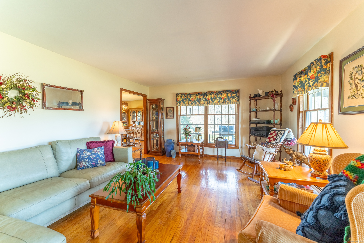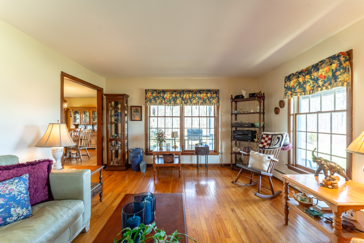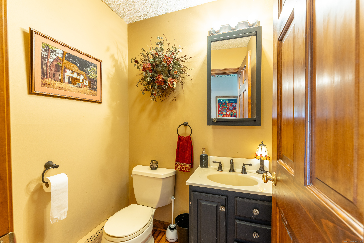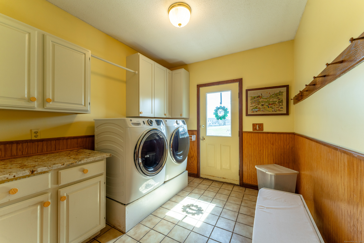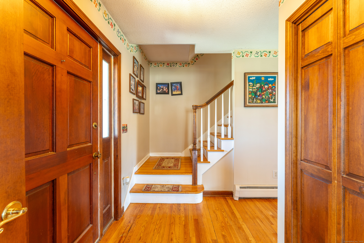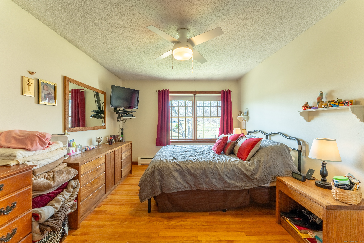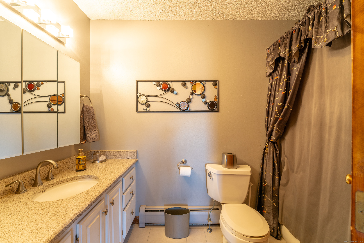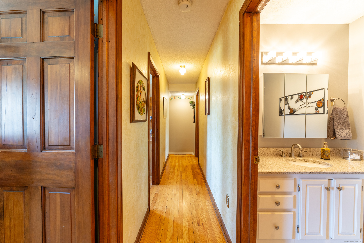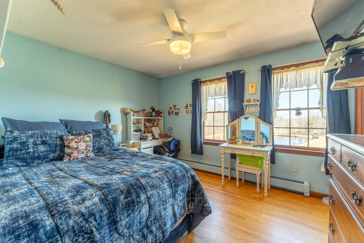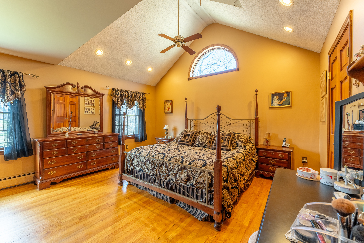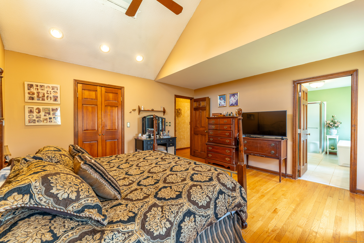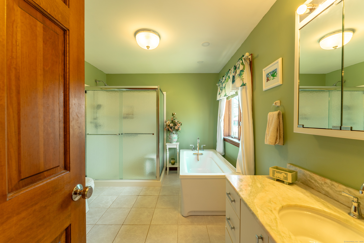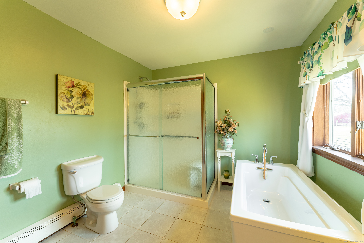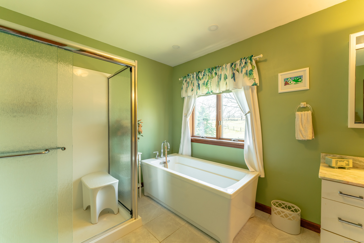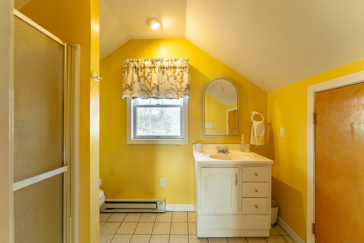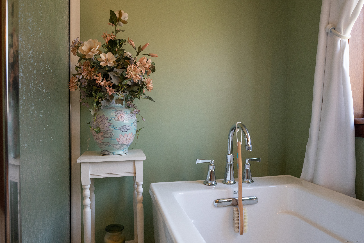More about this Property
If you are interested in more information or having a tour of this property with an experienced agent, please fill out this quick form and we will get back to you!
115 Marvin Road, Colchester CT 06415
Current Price: $599,000
 4 beds
4 beds  4 baths
4 baths  2850 sq. ft
2850 sq. ft
Last Update: 6/7/2025
Property Type: Single Family For Sale
A Custom Colonial Retreat Tucked away on a scenic 5.9-acre lot, this custom-built Colonial offers a rare combination of space, privacy, and opportunity. As you wind down the private driveway, youll be welcomed by the peaceful sights and sounds of nature, setting the tone for this charming country retreat. Built in 1989 by its original owner, this 4-bedroom, 3.5-bath home is filled with character and waiting for your personal touch. The inviting family room features a stunning stone fireplace and vaulted ceilings, creating a warm and airy ambiance. Natural light floods the eat-in kitchen through bay windows, while the adjacent formal dining room-with sliders to a wraparound covered porch-offers the perfect space for gathering and entertaining. Hardwood floors throughout add to the homes timeless appeal. Upstairs, the second-floor hosts four bedrooms, including a spacious primary suite with vaulted ceilings and a custom bath. The third-floor space is complete with a full bath, is ideal for a game room, home office, or creative retreat. Step outside, enjoy serene pond views from the covered porch, or bring your fishing pole and ice skates to make the most of the picturesque setting. An outbuilding offers exciting possibilities-convert it into an accessory dwelling unit for extended family, a nanny, or guests, or transform it into a barn/stable with paddocks for horses. With endless potential, this unique property is ready to be reimagined. Dont miss this chance!
GPS friendly
MLS #: 24082485
Style: Colonial
Color: Brown
Total Rooms:
Bedrooms: 4
Bathrooms: 4
Acres: 5.9
Year Built: 1989 (Public Records)
New Construction: No/Resale
Home Warranty Offered:
Property Tax: $7,033
Zoning: RU
Mil Rate:
Assessed Value: $245,300
Potential Short Sale:
Square Footage: Estimated HEATED Sq.Ft. above grade is 2850; below grade sq feet total is ; total sq ft is 2850
| Appliances Incl.: | Oven/Range,Range Hood,Refrigerator,Dishwasher,Washer,Dryer |
| Laundry Location & Info: | Main Level main floor |
| Fireplaces: | 1 |
| Interior Features: | Auto Garage Door Opener,Open Floor Plan |
| Basement Desc.: | Full,Concrete Floor,Full With Hatchway |
| Exterior Siding: | Clapboard |
| Exterior Features: | Deck,Gutters,Covered Deck |
| Foundation: | Concrete |
| Roof: | Asphalt Shingle |
| Parking Spaces: | 2 |
| Garage/Parking Type: | Attached Garage,Paved |
| Swimming Pool: | 0 |
| Waterfront Feat.: | Not Applicable |
| Lot Description: | Secluded,Rear Lot,Level Lot,Open Lot |
| In Flood Zone: | 0 |
| Occupied: | Owner |
Hot Water System
Heat Type:
Fueled By: Hot Water.
Cooling: None
Fuel Tank Location: In Basement
Water Service: Private Well
Sewage System: Septic
Elementary: Per Board of Ed
Intermediate:
Middle:
High School: Per Board of Ed
Current List Price: $599,000
Original List Price: $690,000
DOM: 36
Listing Date: 3/23/2025
Last Updated: 5/18/2025 10:54:24 AM
List Agent Name: Dan Contino
List Office Name: eXp Realty
