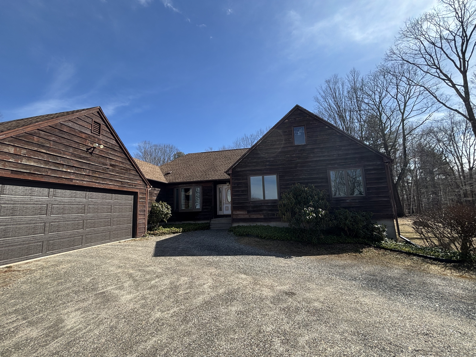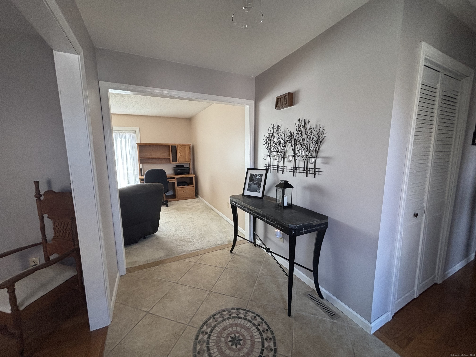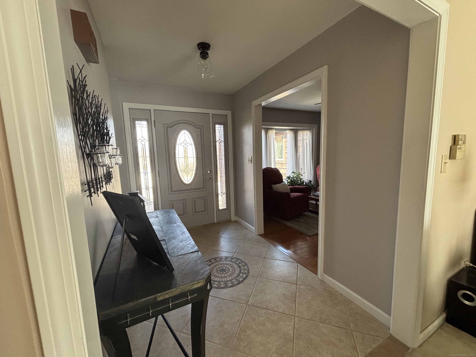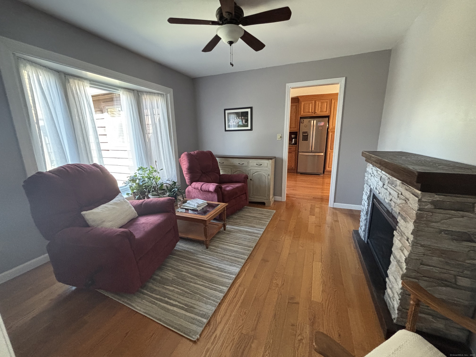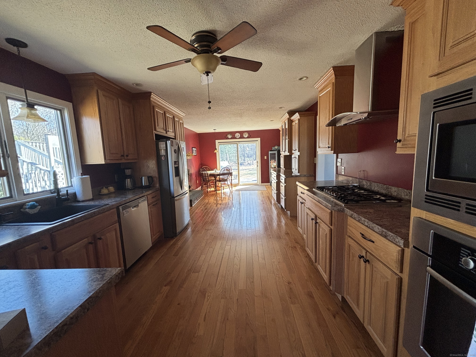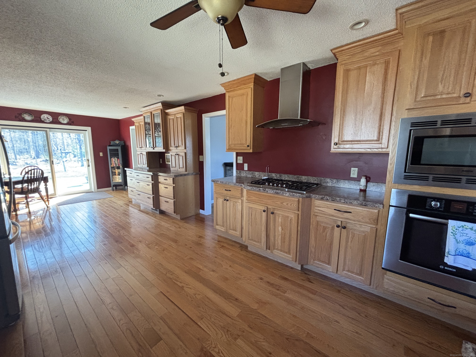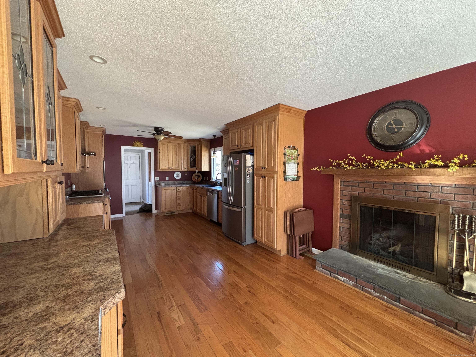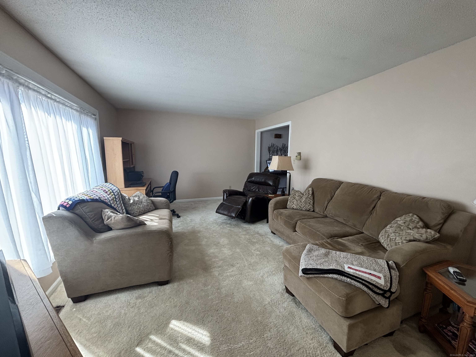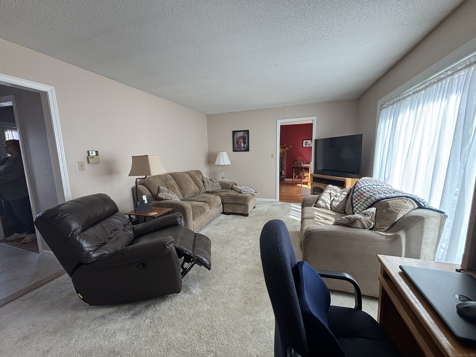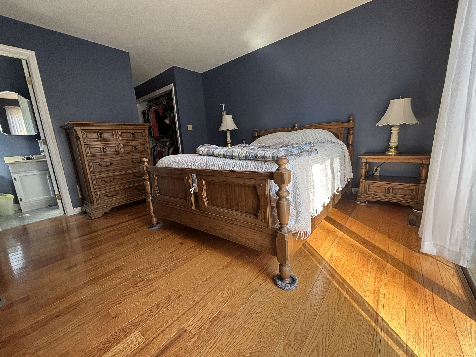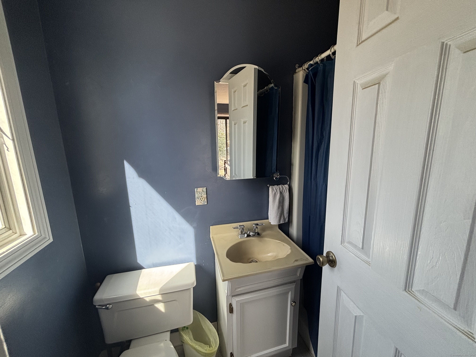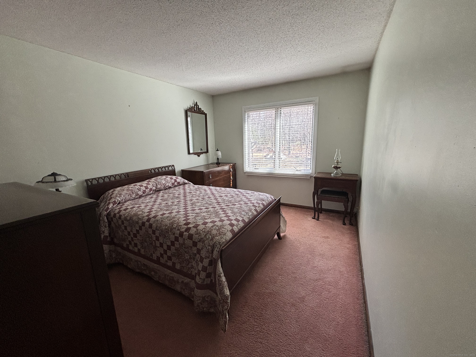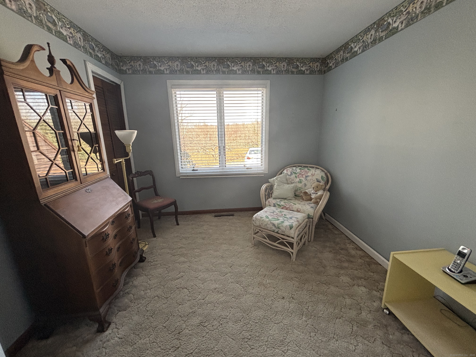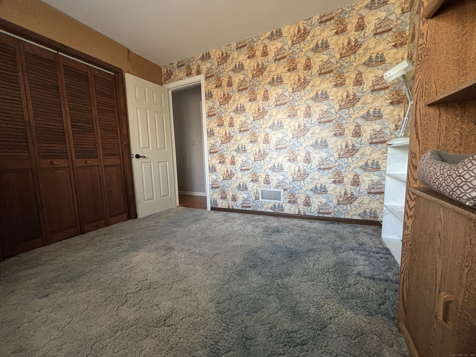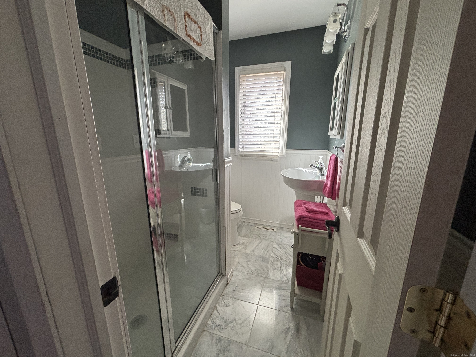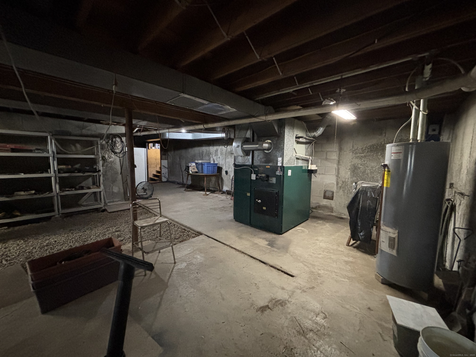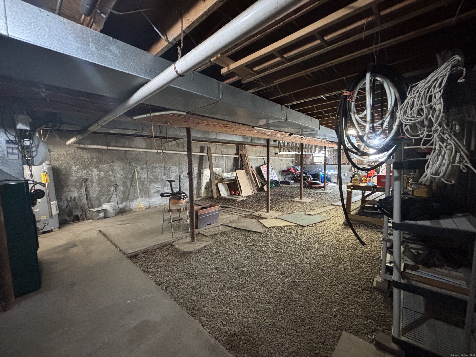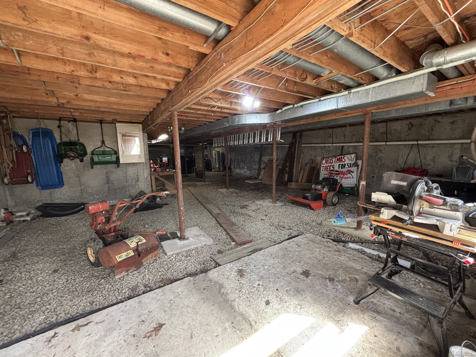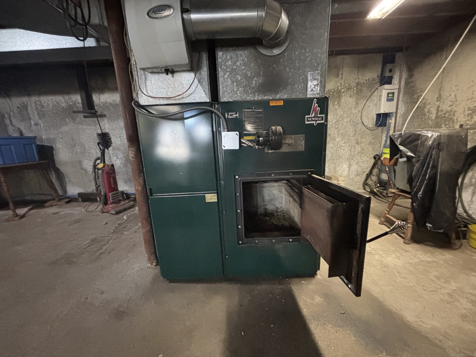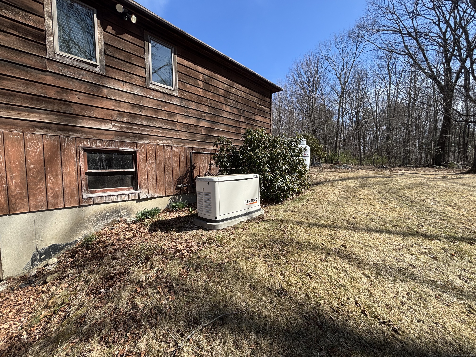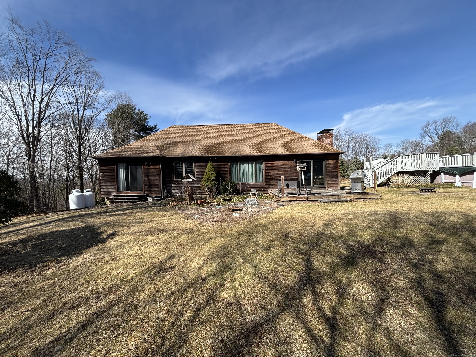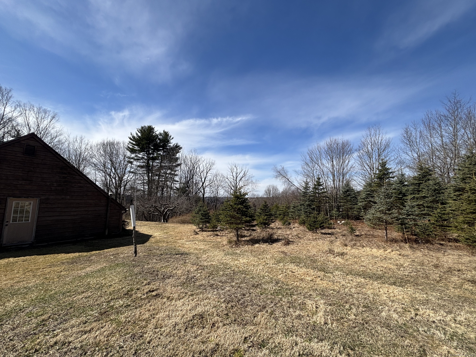More about this Property
If you are interested in more information or having a tour of this property with an experienced agent, please fill out this quick form and we will get back to you!
2520 Mountain Road, Torrington CT 06790
Current Price: $480,000
 4 beds
4 beds  3 baths
3 baths  2066 sq. ft
2066 sq. ft
Last Update: 6/25/2025
Property Type: Single Family For Sale
Nestled up on a hill, this spacious home brings endless possibilities. Enjoy the privacy that comes with this 13 acre lot- perfect for gardening or entertaining. The interior is just as inviting with an updated kitchen featuring a double wall oven, gas cooktop and hardwood floors. The entry way has been remodeled to create a warm and welcoming atmosphere. The 4 bedrooms and 2.5 baths gives you plenty of room for hosting those out of town guests. This home features a backup generator so you never have to worry about loosing power, especially in those cold months and youll never be warm in the summer with the central air. The furnace is wood burning and oil- a perfect opportunity to help cut those high oil costs in the winter. If youre looking for a home with the perfect balance of privacy and comfort this is it!
GPS Friendly
MLS #: 24082416
Style: Ranch
Color:
Total Rooms:
Bedrooms: 4
Bathrooms: 3
Acres: 13.26
Year Built: 1977 (Public Records)
New Construction: No/Resale
Home Warranty Offered:
Property Tax: $7,772
Zoning: R60
Mil Rate:
Assessed Value: $162,020
Potential Short Sale:
Square Footage: Estimated HEATED Sq.Ft. above grade is 2066; below grade sq feet total is ; total sq ft is 2066
| Appliances Incl.: | Gas Cooktop,Wall Oven,Microwave,Range Hood,Refrigerator,Freezer,Dishwasher,Washer,Electric Dryer |
| Laundry Location & Info: | Main Level |
| Fireplaces: | 1 |
| Energy Features: | Fireplace Insert,Generator,Programmable Thermostat,Thermopane Windows |
| Interior Features: | Auto Garage Door Opener |
| Energy Features: | Fireplace Insert,Generator,Programmable Thermostat,Thermopane Windows |
| Basement Desc.: | Full,Unfinished,Sump Pump,Garage Access,Full With Walk-Out |
| Exterior Siding: | Clapboard |
| Exterior Features: | Underground Utilities,Deck |
| Foundation: | Concrete |
| Roof: | Shingle |
| Parking Spaces: | 2 |
| Driveway Type: | Private |
| Garage/Parking Type: | Attached Garage,Driveway,Unpaved |
| Swimming Pool: | 1 |
| Waterfront Feat.: | Not Applicable |
| Lot Description: | Secluded,Lightly Wooded,Treed |
| In Flood Zone: | 0 |
| Occupied: | Owner |
Hot Water System
Heat Type:
Fueled By: Hot Air.
Cooling: Ceiling Fans,Central Air
Fuel Tank Location: In Basement
Water Service: Private Well
Sewage System: Septic
Elementary: Per Board of Ed
Intermediate:
Middle:
High School: Per Board of Ed
Current List Price: $480,000
Original List Price: $525,000
DOM: 53
Listing Date: 3/26/2025
Last Updated: 5/19/2025 7:43:13 PM
List Agent Name: Kaitlyn Fern
List Office Name: The Washington Agency
