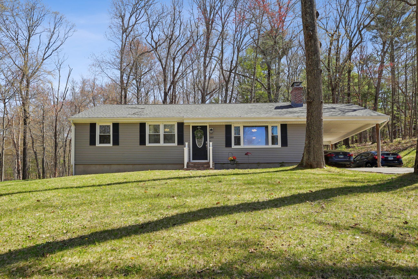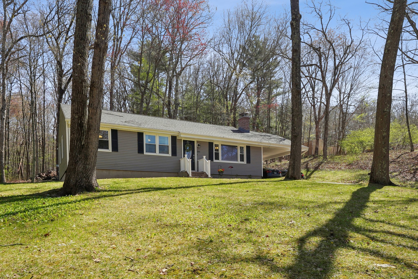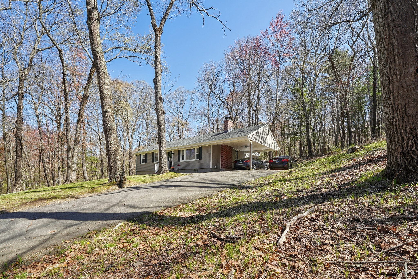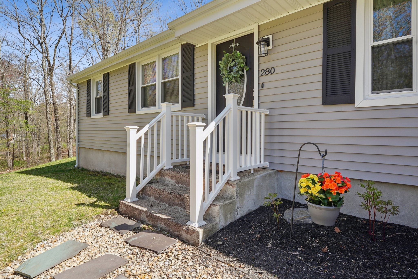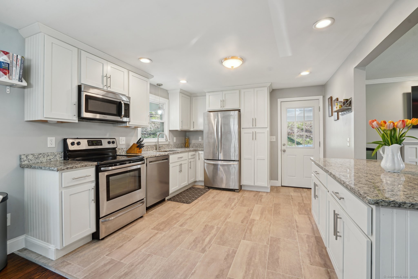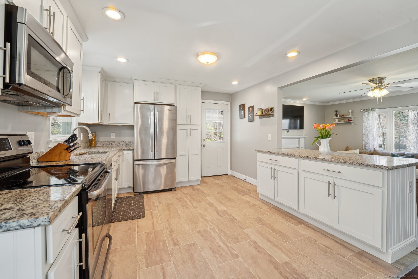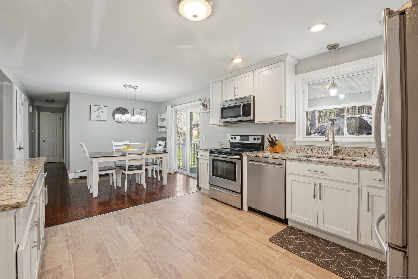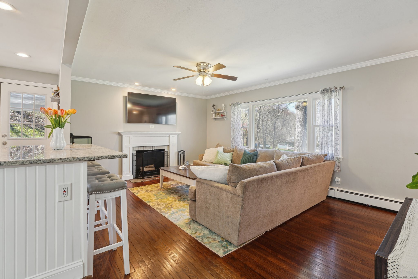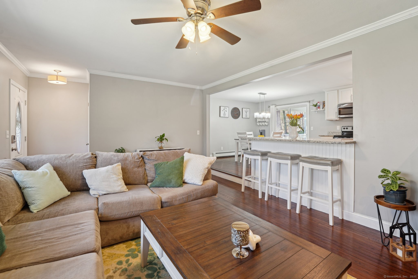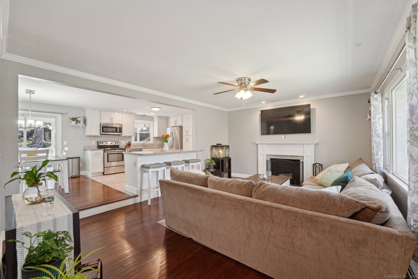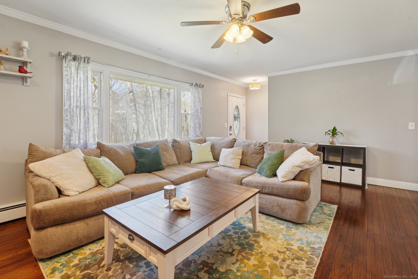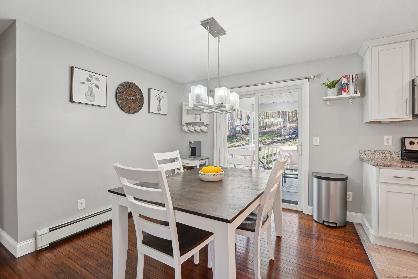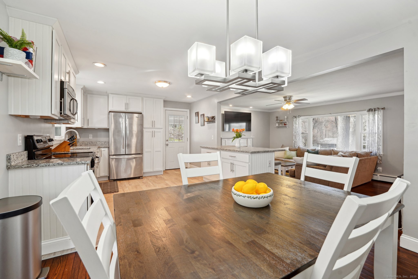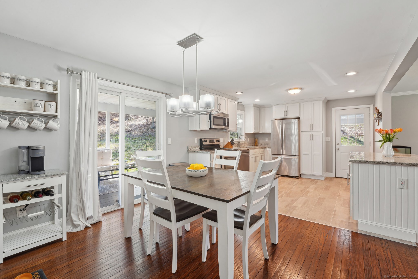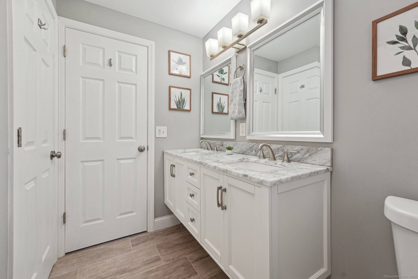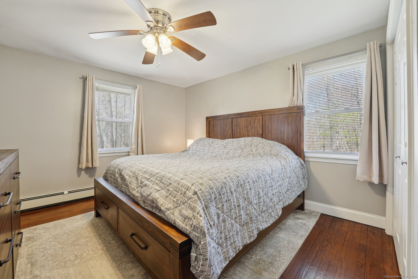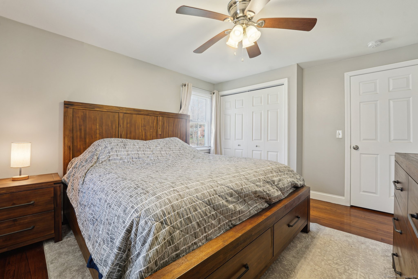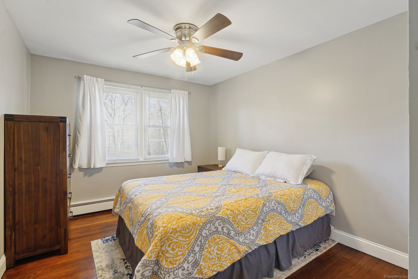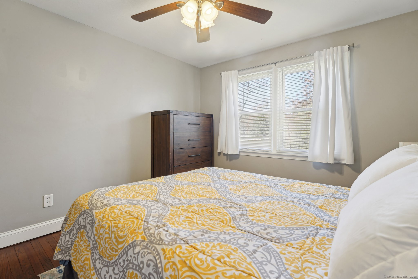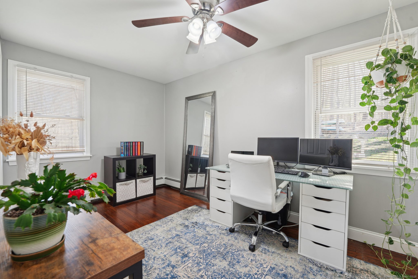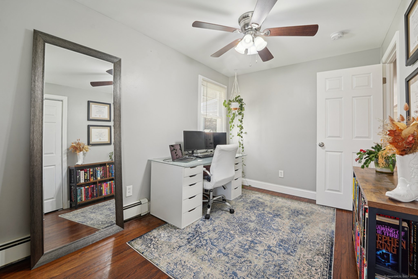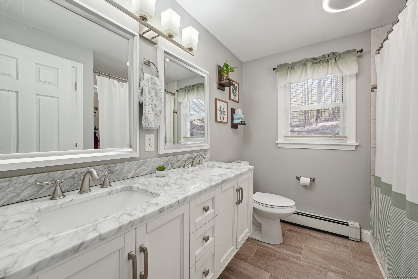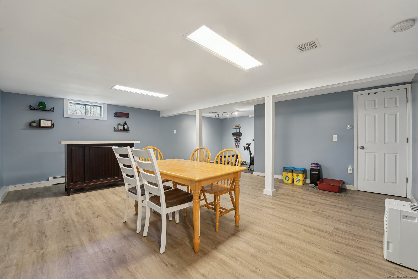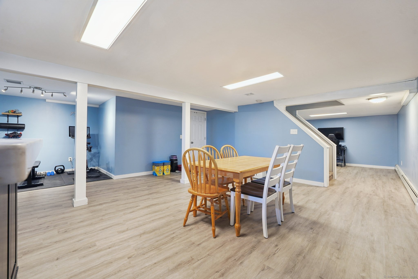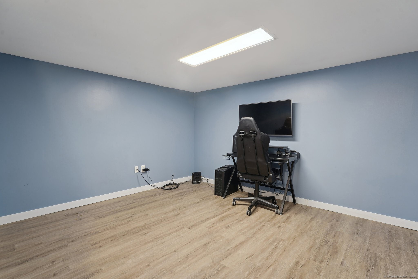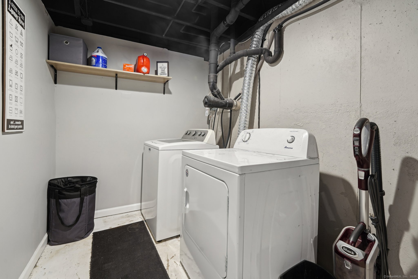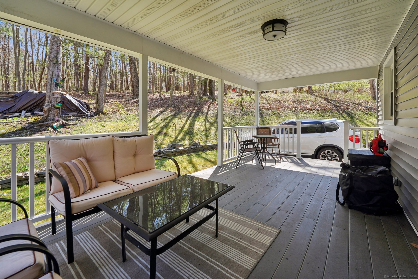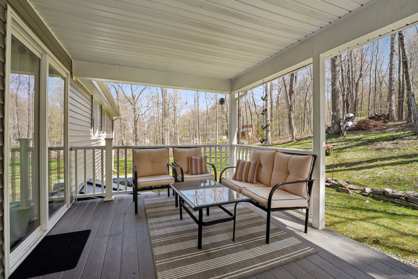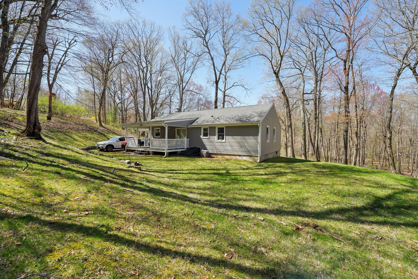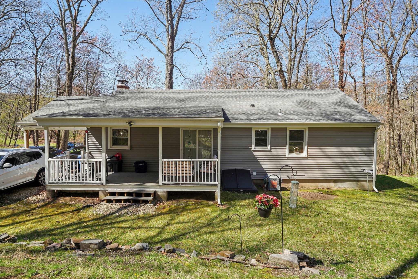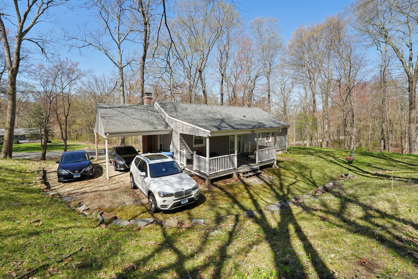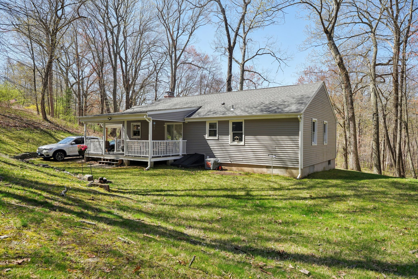More about this Property
If you are interested in more information or having a tour of this property with an experienced agent, please fill out this quick form and we will get back to you!
280 Peter Green Road, Tolland CT 06084
Current Price: $349,900
 3 beds
3 beds  2 baths
2 baths  1852 sq. ft
1852 sq. ft
Last Update: 6/19/2025
Property Type: Single Family For Sale
Experience refined living in this beautifully updated 3-bedroom, 1-bath Ranch, offering over 1,800 sq ft of space, including a finished lower level. The open-concept layout features gleaming hardwood floors throughout and a stylish kitchen with granite countertops, stainless steel appliances, and a breakfast bar with ample storage. A sliding door in the dining area leads to a large covered deck-perfect for outdoor dining or relaxing. The bright living room, complete with a cozy fireplace and picture window, adds charm and warmth. Three spacious bedrooms offer comfort, and the bathroom impresses with a double marble-topped vanity. The lower level is ideal for a family room, office, or gym. An attached carport, newer roof, chimney liner, and well pump offer convenience and peace of mind. Located near scenic trails, nature preserves, and antique shops with easy access to I-84, this home blends modern comfort with rustic charm.
Crystal Lake Rd to Hunter to Peter Green
MLS #: 24082413
Style: Ranch
Color: Gray
Total Rooms:
Bedrooms: 3
Bathrooms: 2
Acres: 0.79
Year Built: 1960 (Public Records)
New Construction: No/Resale
Home Warranty Offered:
Property Tax: $5,454
Zoning: WRDD
Mil Rate:
Assessed Value: $144,400
Potential Short Sale:
Square Footage: Estimated HEATED Sq.Ft. above grade is 1144; below grade sq feet total is 708; total sq ft is 1852
| Appliances Incl.: | Oven/Range,Microwave,Range Hood,Refrigerator,Dishwasher,Washer,Dryer |
| Laundry Location & Info: | Lower Level |
| Fireplaces: | 1 |
| Energy Features: | Ridge Vents,Thermopane Windows |
| Interior Features: | Open Floor Plan |
| Energy Features: | Ridge Vents,Thermopane Windows |
| Basement Desc.: | Full,Partially Finished,Full With Hatchway |
| Exterior Siding: | Vinyl Siding |
| Exterior Features: | Deck,Gutters,Lighting |
| Foundation: | Concrete |
| Roof: | Asphalt Shingle |
| Parking Spaces: | 1 |
| Garage/Parking Type: | Carport |
| Swimming Pool: | 0 |
| Waterfront Feat.: | Not Applicable |
| Lot Description: | Sloping Lot |
| Occupied: | Owner |
Hot Water System
Heat Type:
Fueled By: Hot Water.
Cooling: Ceiling Fans
Fuel Tank Location: In Basement
Water Service: Private Well
Sewage System: Septic
Elementary: Birch Grove
Intermediate: Tolland
Middle: Tolland
High School: Tolland
Current List Price: $349,900
Original List Price: $349,900
DOM: 34
Listing Date: 5/13/2025
Last Updated: 5/22/2025 2:36:26 PM
Expected Active Date: 5/16/2025
List Agent Name: Matt Miale
List Office Name: KW Legacy Partners
