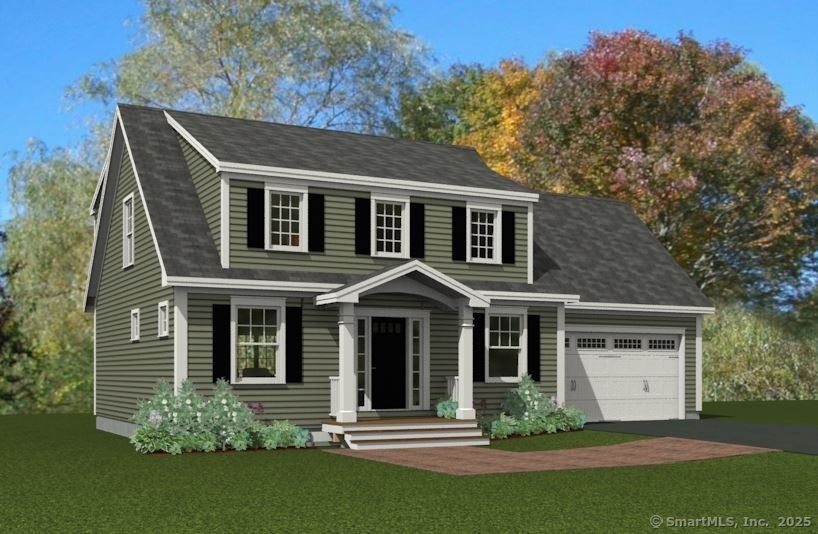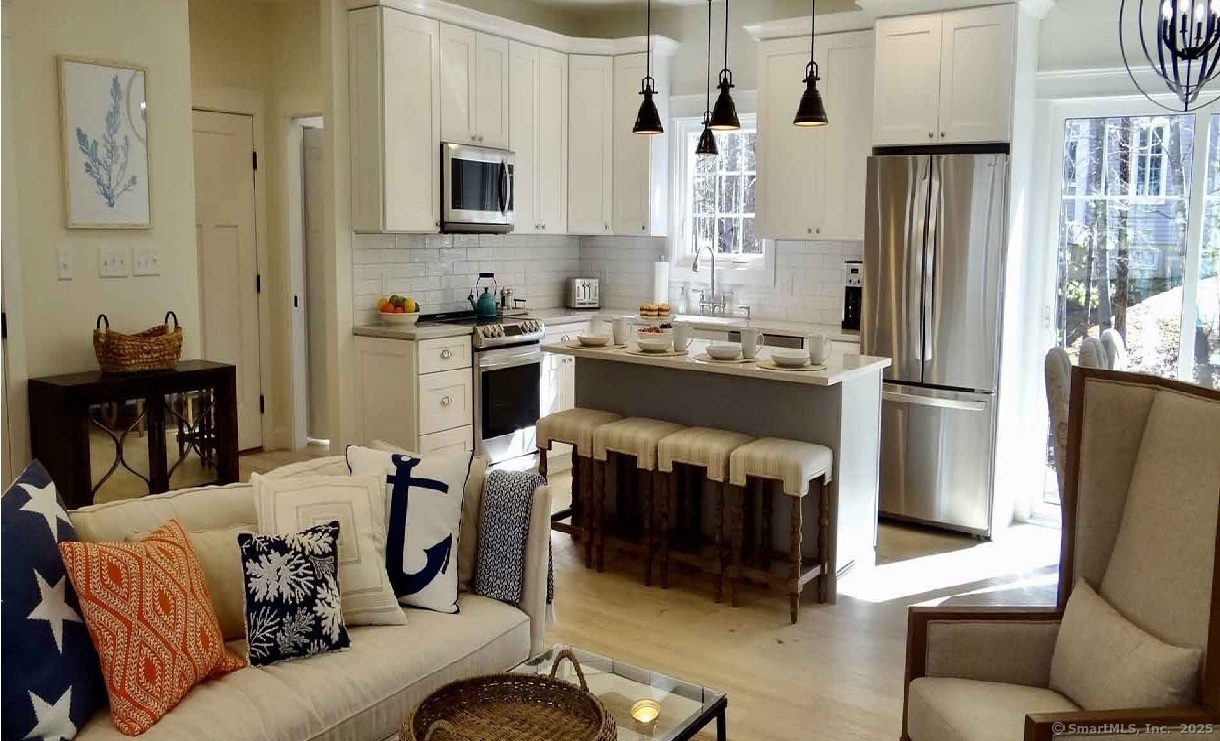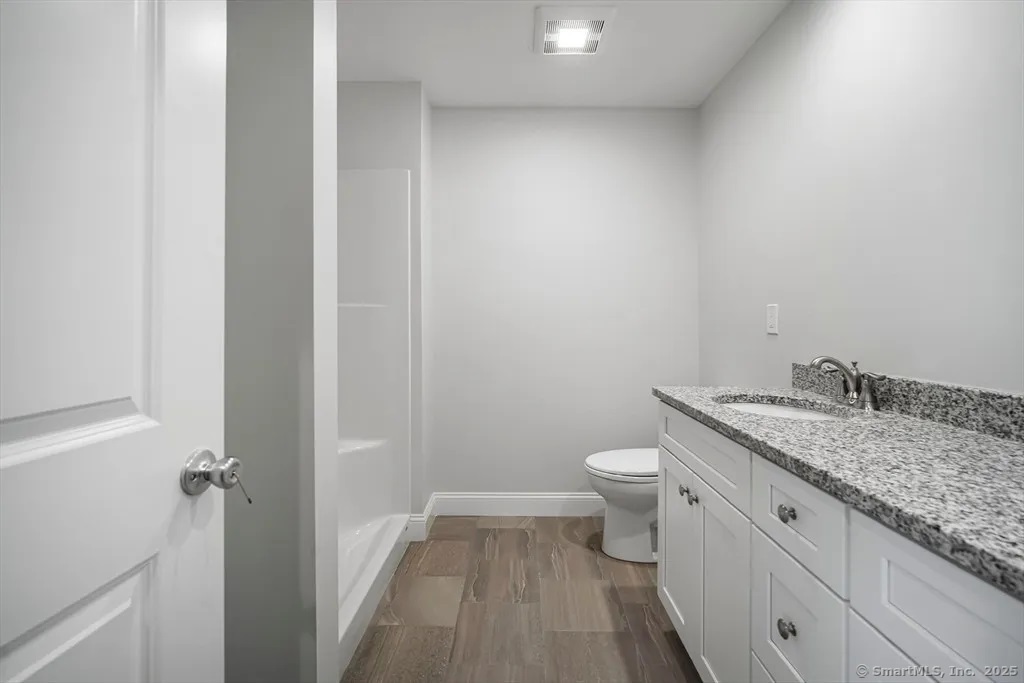More about this Property
If you are interested in more information or having a tour of this property with an experienced agent, please fill out this quick form and we will get back to you!
342 Capen Street, Windsor CT 06095
Current Price: $589,900
 3 beds
3 beds  3 baths
3 baths  2130 sq. ft
2130 sq. ft
Last Update: 6/16/2025
Property Type: Single Family For Sale
3 BDRM | 2.5 BTH | 2100 SQFT New construction to be built. Quality built and energy efficient, this 3 bedroom, 2 1/2 bath custom colonial home comes with attached 2 car garage and finished lower-level Optional bonus room over garage. This stunning, brand-new house offers the perfect blend of modern living and personalized comfort. With 3 spacious bedrooms, 2.5 luxurious bathrooms, finished lower-level family room or office and an optional versatile bonus room over garage, this home is designed to meet all your needs. The open floor plan seamlessly connects the kitchen, dining, and living areas, creating a bright and airy space thats perfect for both everyday living and entertaining. The kitchen will feature elegant granite countertops and family friendly floors throughout the main floor, adding a touch of sophistication to your home. Additional larger front porch can be added as upgrade. Located conveniently off Rt 91 within walking distance to parks and high school, this home is situated in a premiere neighborhood known for its charm and convenience. Dont miss this opportunity to build your dream home in a fantastic location.
From 91 to Bloomfield Ave/Rt 305 exit towards Windsor Center-right on Cook Hill Rd Left on Capen
MLS #: 24082409
Style: Bungalow
Color:
Total Rooms:
Bedrooms: 3
Bathrooms: 3
Acres: 0.46
Year Built: 2025 (Public Records)
New Construction: No/Resale
Home Warranty Offered:
Property Tax: $1,689
Zoning: RES
Mil Rate:
Assessed Value: $55,720
Potential Short Sale:
Square Footage: Estimated HEATED Sq.Ft. above grade is 1730; below grade sq feet total is 400; total sq ft is 2130
| Appliances Incl.: | Oven/Range,Microwave,Refrigerator,Freezer,Icemaker,Dishwasher,Disposal |
| Laundry Location & Info: | Main Level |
| Fireplaces: | 0 |
| Energy Features: | Energy Star Rated,Home Energy Rating,Thermopane Windows |
| Interior Features: | Auto Garage Door Opener,Cable - Available |
| Energy Features: | Energy Star Rated,Home Energy Rating,Thermopane Windows |
| Basement Desc.: | Full,Heated,Cooled,Partially Finished,Liveable Space |
| Exterior Siding: | Vinyl Siding,Vertical Siding |
| Exterior Features: | Gutters |
| Foundation: | Concrete |
| Roof: | Asphalt Shingle |
| Parking Spaces: | 2 |
| Driveway Type: | Asphalt |
| Garage/Parking Type: | Attached Garage,Paved,Driveway |
| Swimming Pool: | 0 |
| Waterfront Feat.: | Not Applicable |
| Lot Description: | Level Lot |
| Nearby Amenities: | Park |
| In Flood Zone: | 0 |
| Occupied: | Vacant |
Hot Water System
Heat Type:
Fueled By: Heat Pump.
Cooling: Central Air,Heat Pump,Zoned
Fuel Tank Location:
Water Service: Public Water Connected
Sewage System: Public Sewer Connected
Elementary: Per Board of Ed
Intermediate:
Middle:
High School: Per Board of Ed
Current List Price: $589,900
Original List Price: $589,900
DOM: 84
Listing Date: 3/24/2025
Last Updated: 3/24/2025 3:06:18 PM
List Agent Name: Derek Greene
List Office Name: Derek Greene


